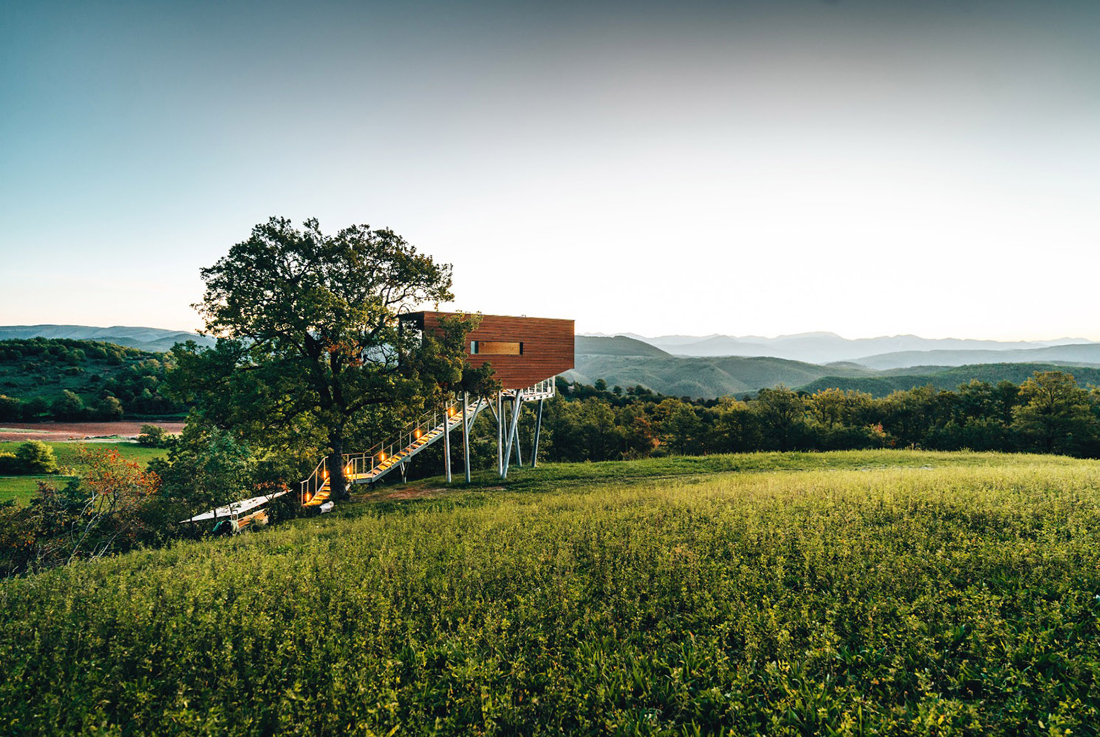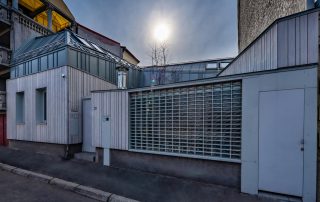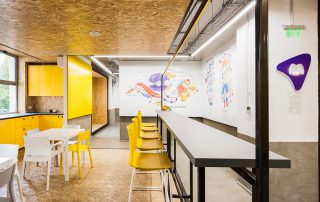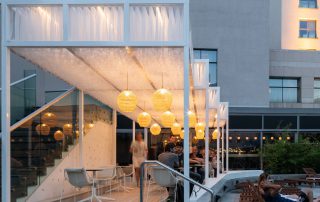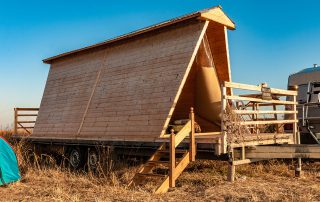Waldenhouse Casarampi, a micro-hospitality project by THE NE[S]T studio, sits amidst the scenic Umbrian countryside near a centuries-old oak tree in the Casarampi hamlet of Sellano PG. Waldenhouse combines a private panoramic deck for relaxation with a cabin offering views of the Apennine ridge of Monte Vettore in Monti Sibillini Park. Its asymmetrical design is inspired by the efficient leaf orientation in plants, maximizing the use of natural resources.
Using drones, laser scanners, and geo-radar, designers meticulously mapped the tree and its roots to reconstruct its exact shape digitally. This ensured that building Waldenhouse didn’t harm the tree’s natural state. Micro-piles served as foundations, minimizing impact on the root system. Tubular metal pillars elevate the cabin and deck, concealing wiring and enhancing views without visual interference.
Waldenhouse Casarampi is a technological marvel, maintaining dynamic equilibrium between the host ecosystem’s thermal variations and indoor comfort needs. This balance is achieved through high-performance envelopes and maximizing natural resources like sunlight exposure, wind orientation, and shading from the existing tree, which remains unaffected and integral to the structure.
The terrace boasts a hot-galvanized steel support frame atop tubular pillars, layered over a secondary wooden framework and larch decking. Minimal hot-dip galvanized steel parapets and stranded cables with turnbuckles complete the terrace and stairs. The cabin’s wooden frame provides sturdy support. Rock wool insulation, OSB panels, and a waterproof-breathable membrane ensure thermal efficiency. Thick vertical wooden slats and larch cladding, treated with natural pigmentation, adorn the walls and floor. A flat roof, covered with recycled and heat-sealed PVC, ensures effective rainwater drainage.
The cabin’s interior provides a fluid space reminiscent of a wooden casket, allowing seamless movement between the front panoramic sleeping / relaxation area, the central living space, and a spacious, well-lit bathroom. Guests can enjoy a panoramic view from the bathroom, showering among the oak tree branches. Waldenhouse emphasizes materials like wood and plants, integrating them into natural cycles and responding to environmental changes. It employs simple and flexible design strategies, focusing on form, performance, and adaptability to changing conditions. This bio-symbiotic architecture functions like a metabolism, effectively managing resources such as light, air, water, temperature, and plant biomass to generate efficient energy flows and sustain both the structure and its occupants.
THE NE[S]T has created a unique architecture in symbiosis with nature, characterized by a minimal green design inspired by advanced parametric and biomimetic principles.
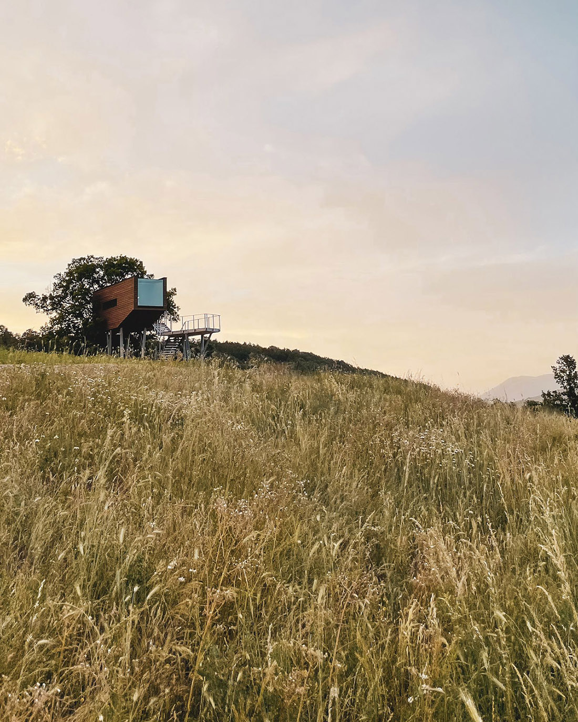
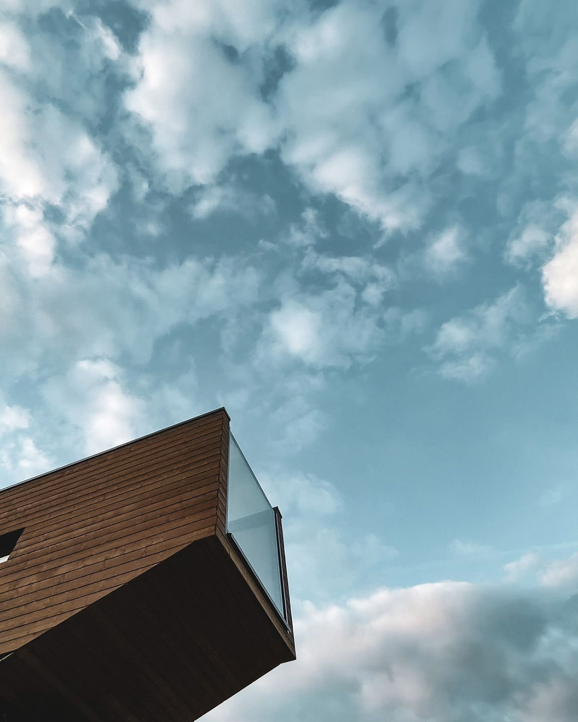
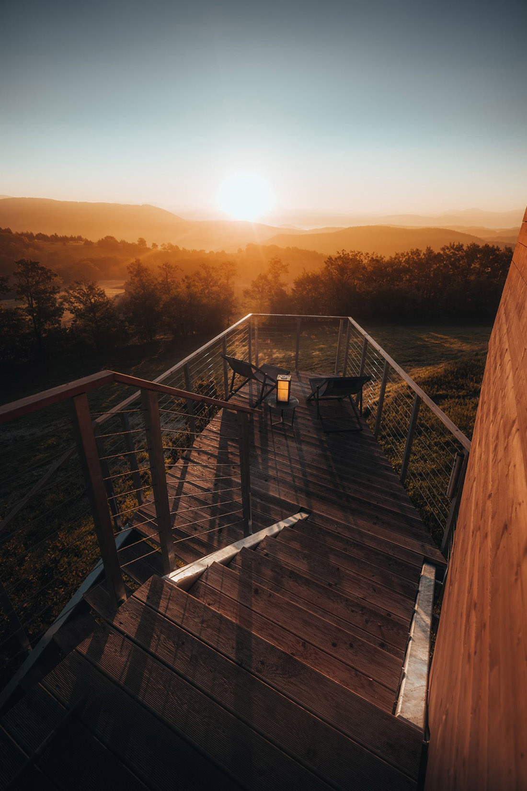
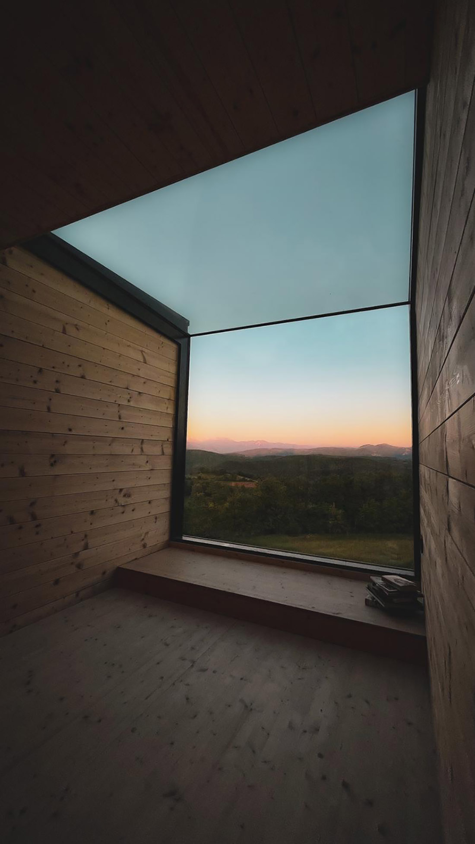
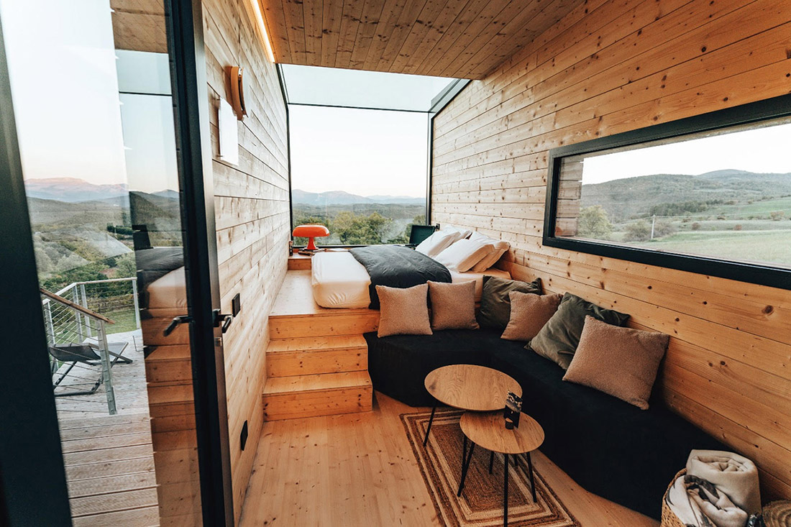
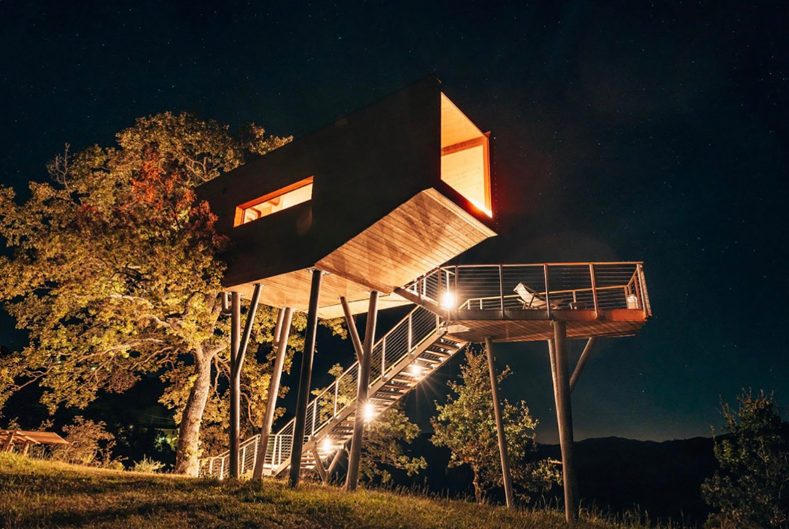
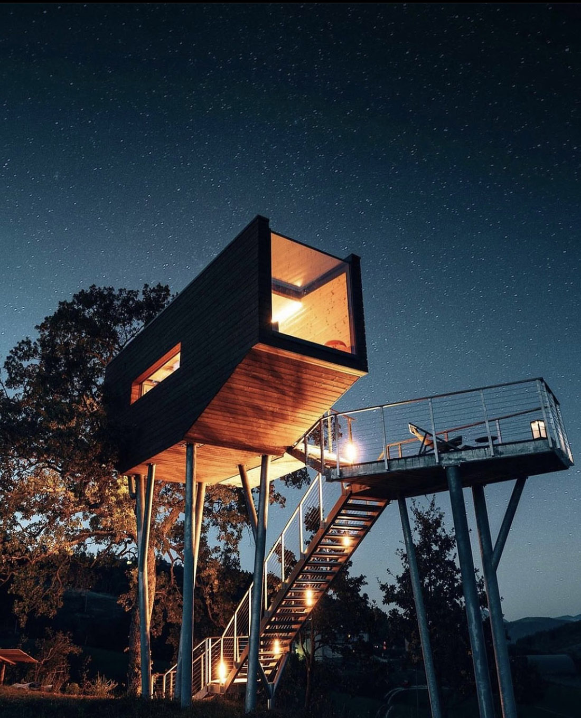
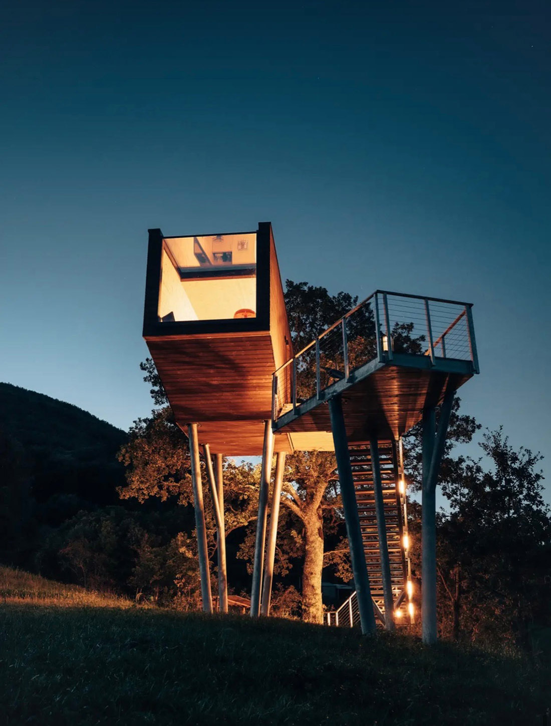
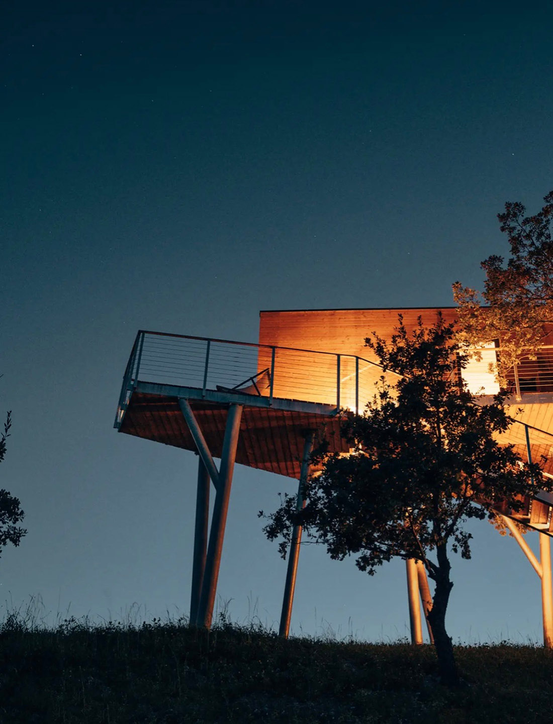
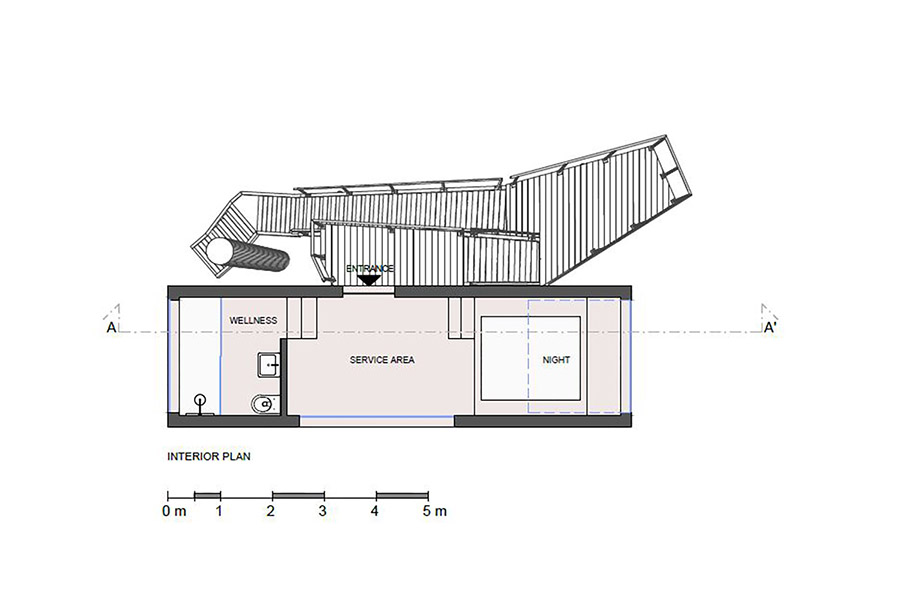
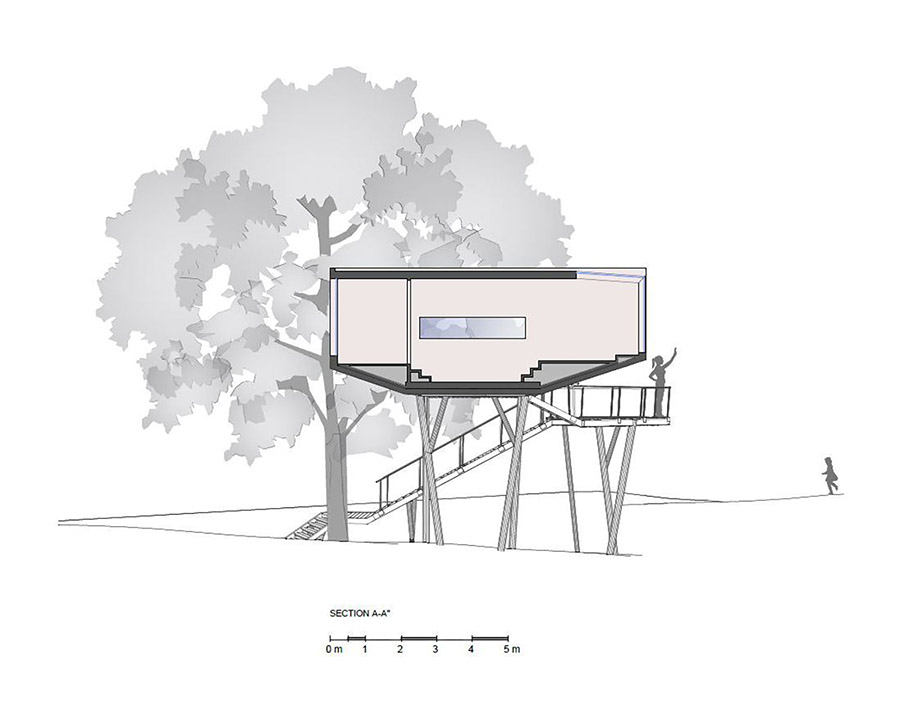

Credits
Architecture
THE NE[S]T; Paolo Scoglio
Client
Walden House srl
Year of completion
2022
Location
Sellano, Italy
Total area
30 m2
Photos
Francesco Rampi, Francesco Salvaggio
Project Partners
Nova Building – Centro Service Constructions


