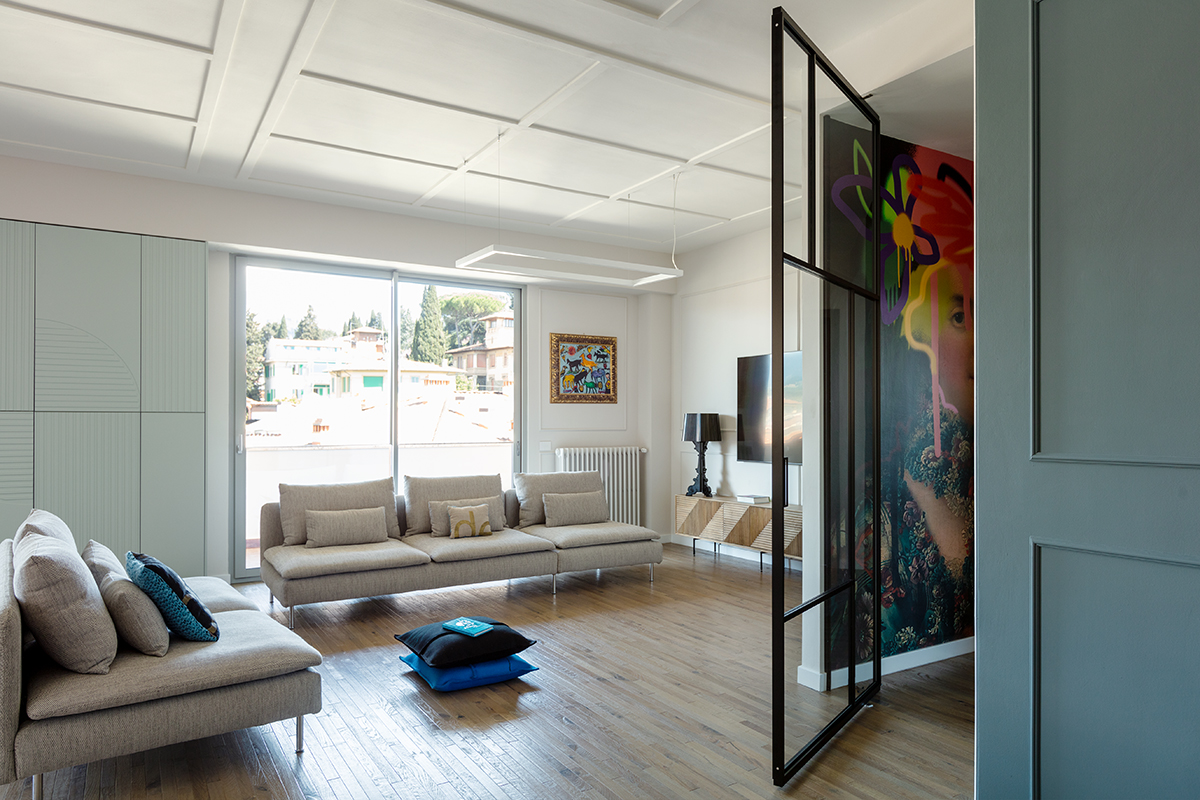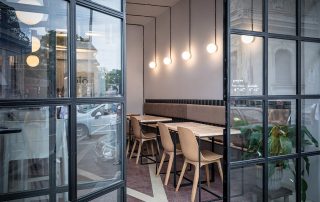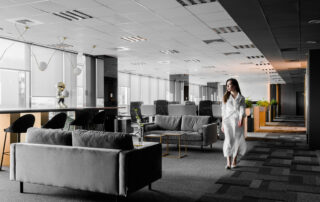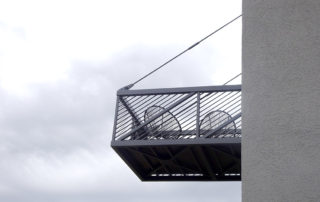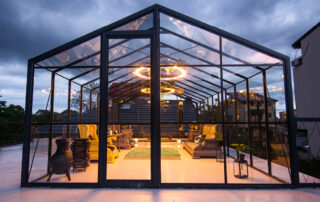Giving a total revamp to this late 1960’s penthouse apartment, part of a big residential block situated on the northern border of the city and facing the nice hills of Fiesole. The old-fashioned former layout, where small rooms were divided from one another by a huge and unused entrance-corridor, has been totally transformed by tearing down the central core, thus enhancing the lightness and openness of the living area. The corridor has been reduced to provide functional cloakroom and wardrobe facilities, whose doors are hidden in the boiserie pattern; the soft blue tone of the side walls gives a relaxing welcome when entering the main door. The living room has been enlarged by incorporating a wide open kitchen, with a central block. In the kitchen area the ceiling led lights are arranged in a geometric broken line, in contrast with the three black cylindric pendants, matching the dark stone of the kitchen worktop. The central column – the only structural element that could not be taken down – has been incorporated by using an elegant geometric cannetè decoration, and surrounded by a custom-designed shelving system in black iron and glass. The leit-motif of the whole project was to give a contemporary flair through smooth, effortless touches, without ever downplaying consistency and attention to details, as paramount to deliver a personal and distinguished style which was the main requirement from the clients.
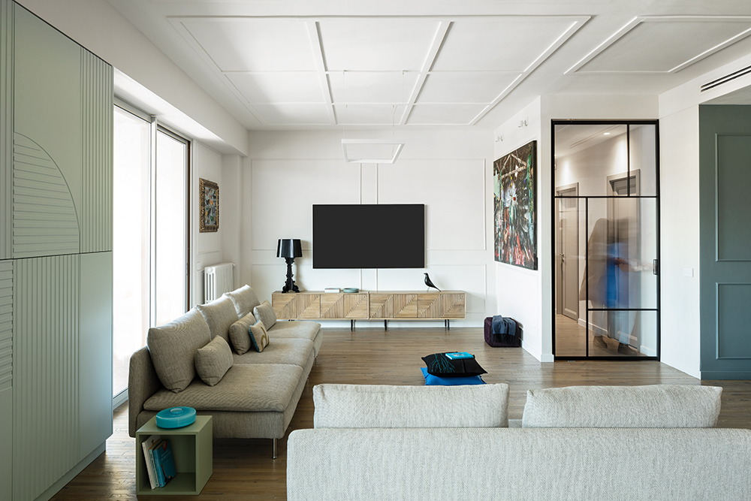
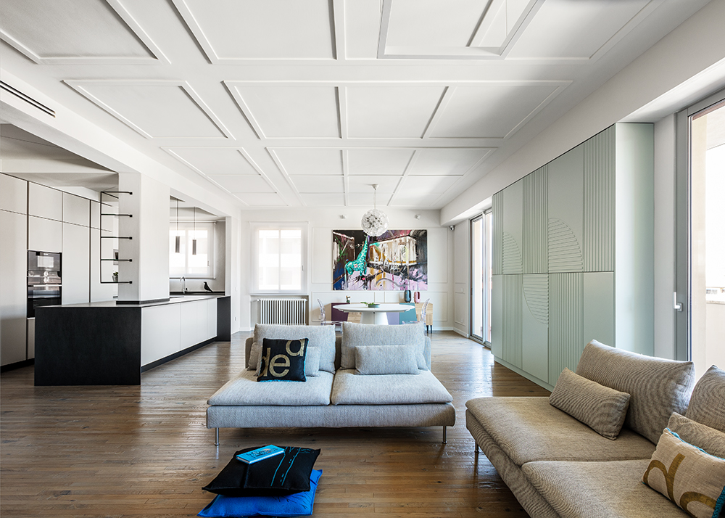
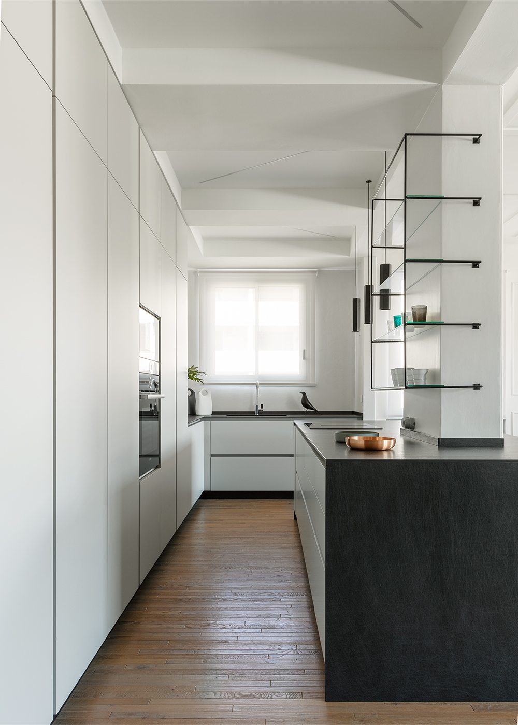
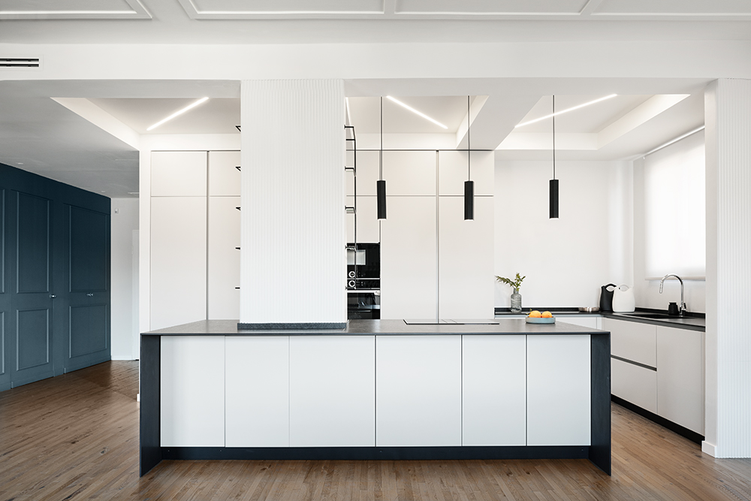
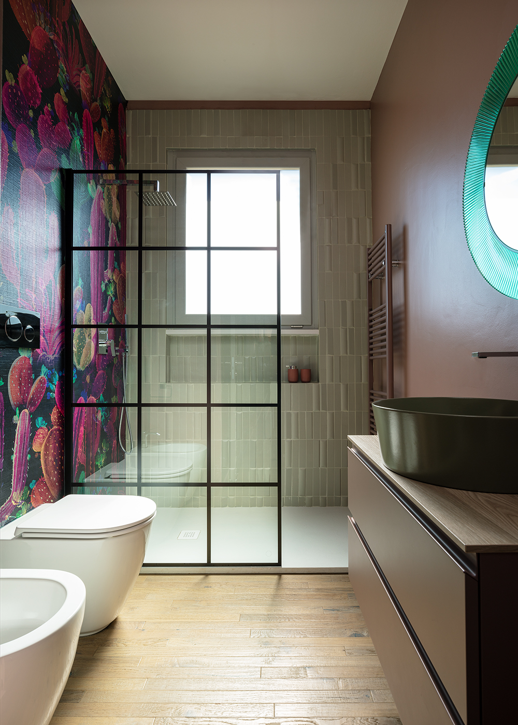
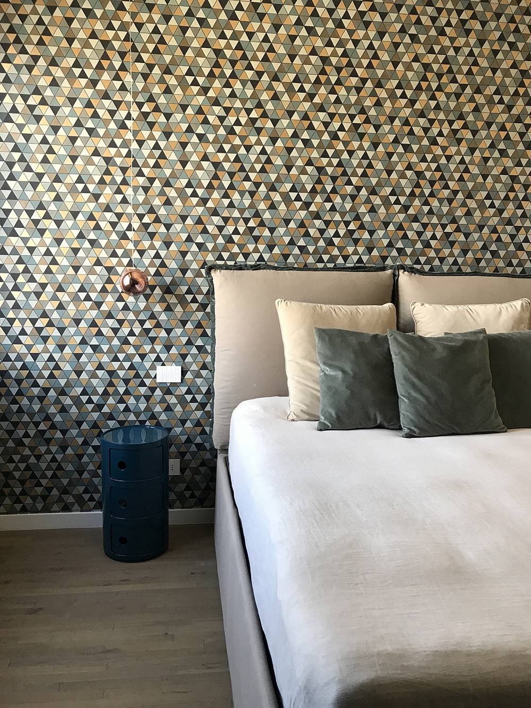
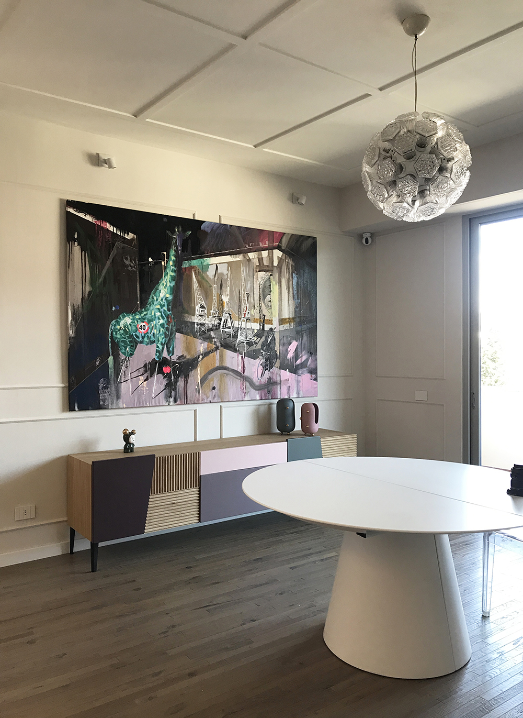
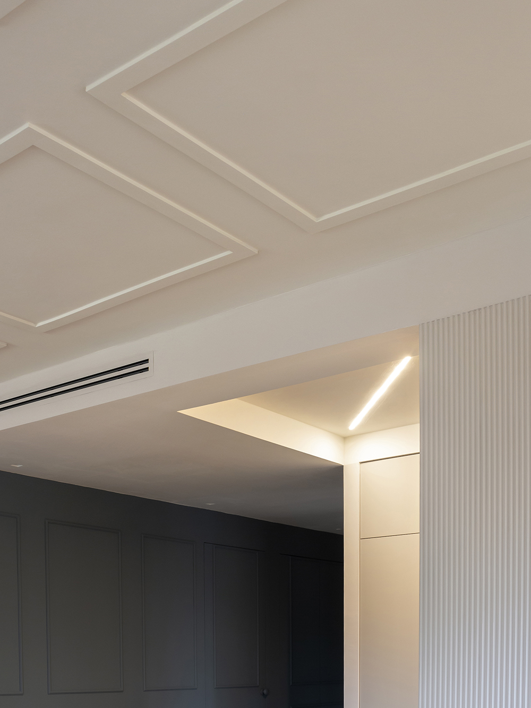
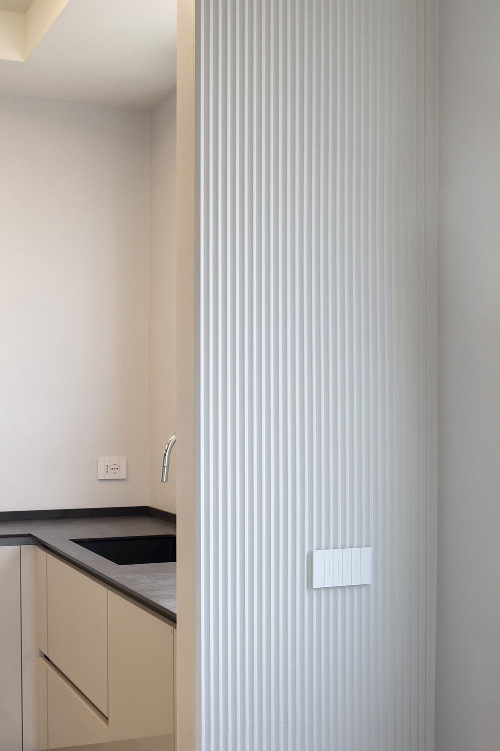
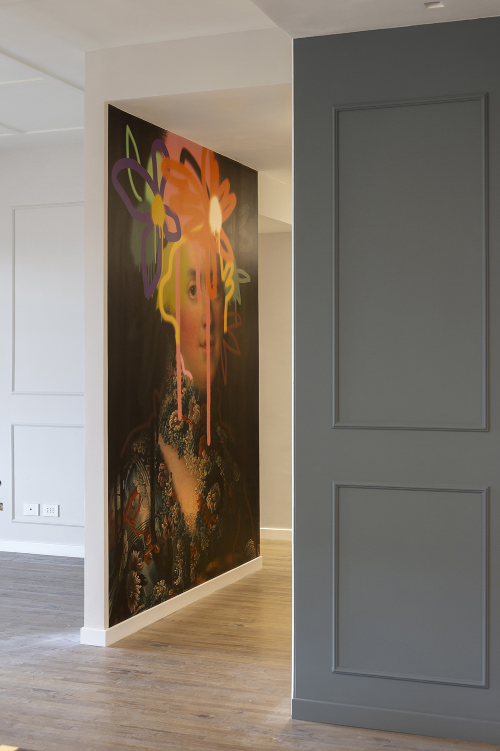

Credits
Interior
ZP STUDIO – interior; Eva Parigi & Matteo Zetti
Client
Private
Year of completion
2023
Location
Florence, Italy
Total area
150 m2
Photos
Gianluca Maver
Project Partners
Ora Decor Italia, Londonart, Arlan kitchen, Lazaj contractors


