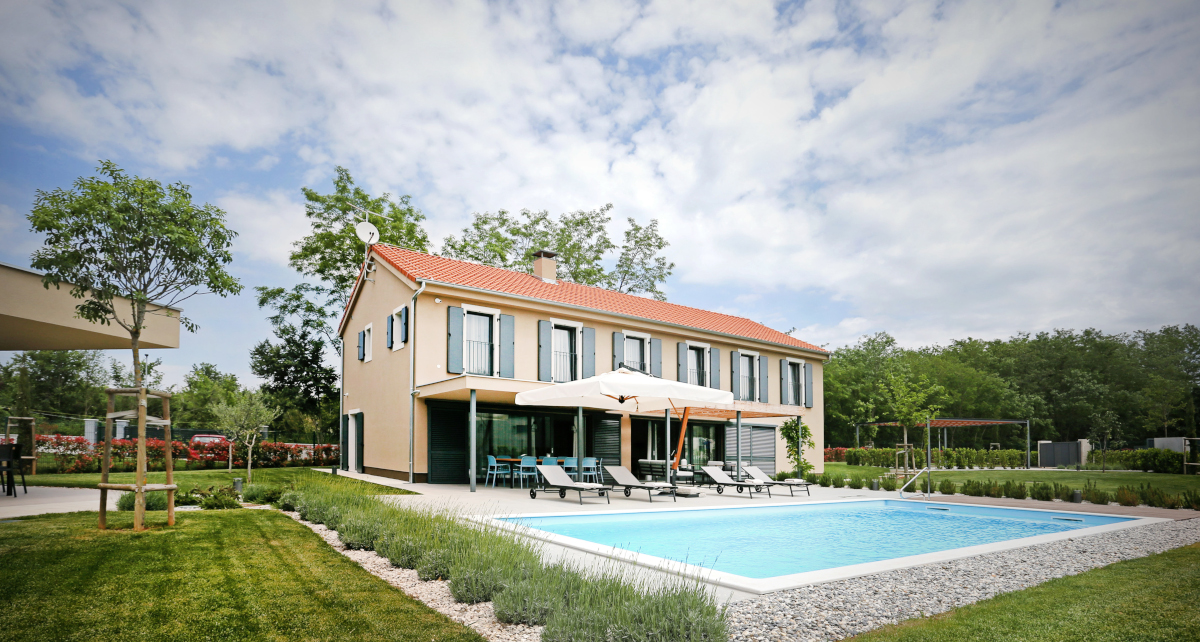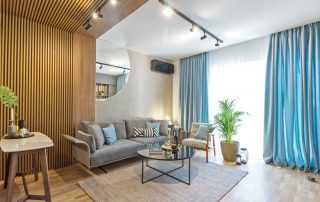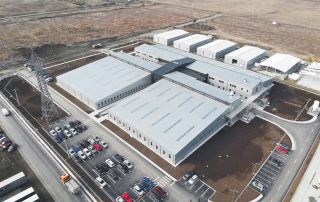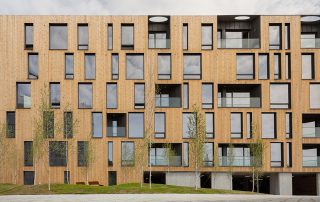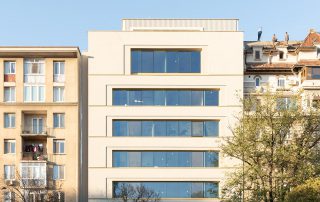The complex of luxury holiday homes in Lašići (near Vižinada, 15 kilometers from the city of Novigrad) – each with its own pool and guest house – summer pavilion, blended into the picturesque of inner Istria ambiance. The architectural expression of four – holiday homes – of 240 m2 and 320 m2 – combine the elements of traditional Istrian house (simple, rectangular shaped building layout with chromatic plaster facade, narrow windows with authentic covers – called “škure” – and sloped roof covered with tiles) with modern interior and exterior design trends. However, the focal point of each holiday home is the pool area and terrace (combining smoothed concrete flooring, tiles and wooden decking) with all of the architectural elements oriented towards it (main house living area with outdoor dining and lounge area, summer pavilion with detached apartment, garden area, etc). Homeowners and their guests have at their disposal approximately 1,000 m2 of garden and outdoor area – with terraces, summer kitchens, swimming pools, playgrounds a and horticulturally landscaped green areas, designed to ensure maximum privacy and undisturbed holiday experience.
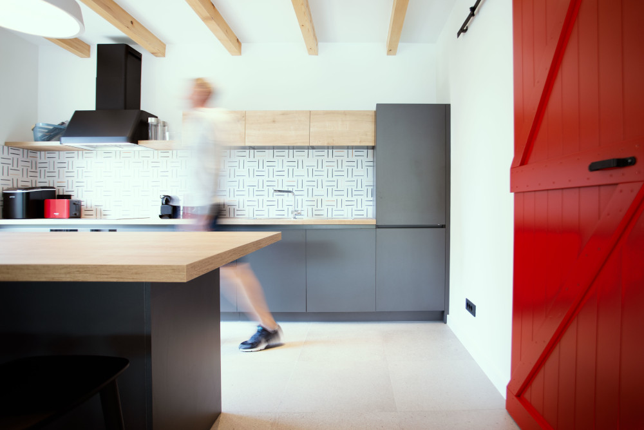
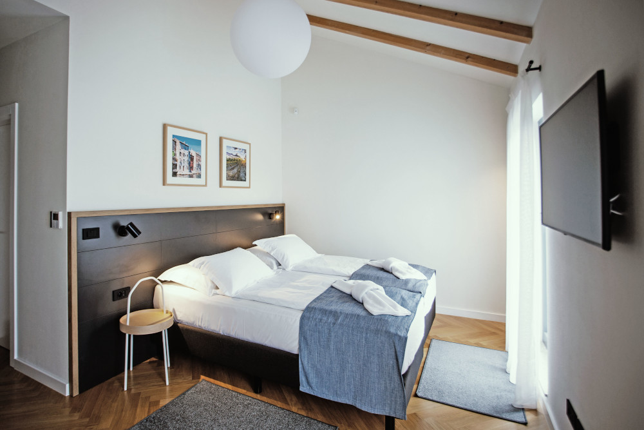
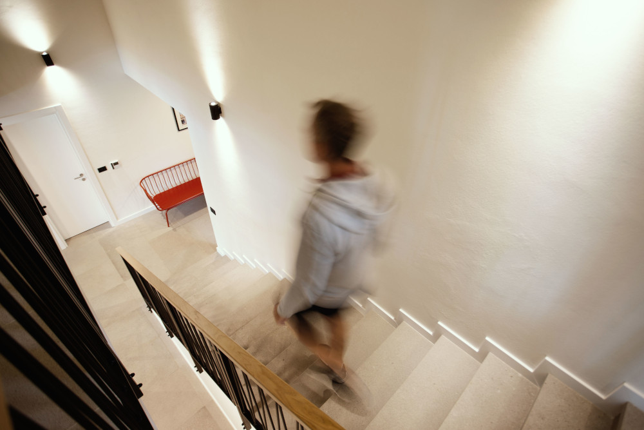
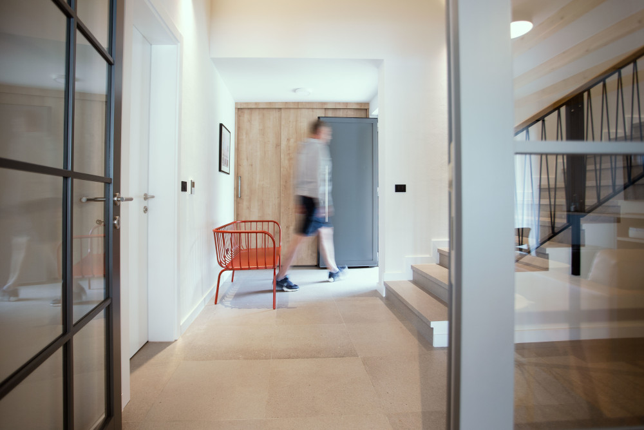
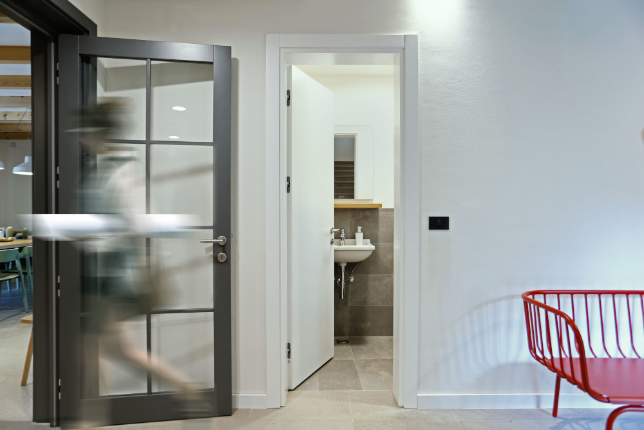
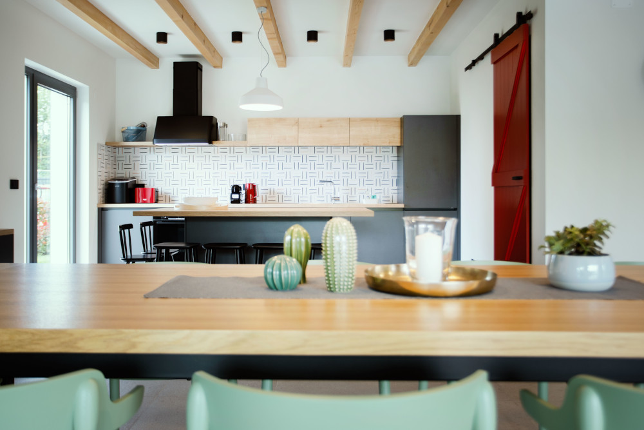
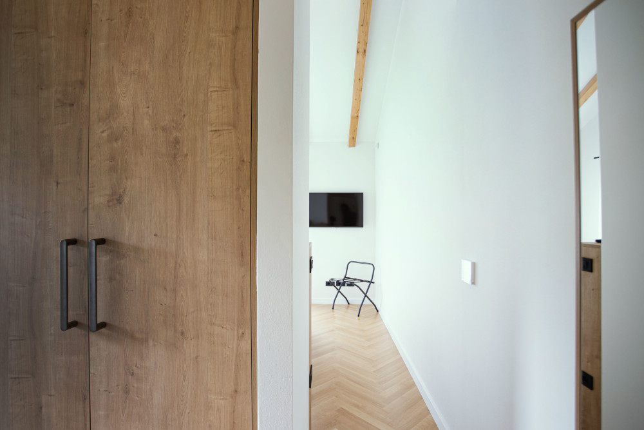
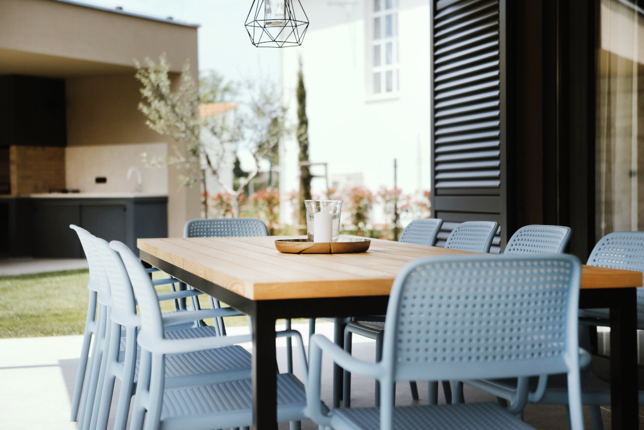
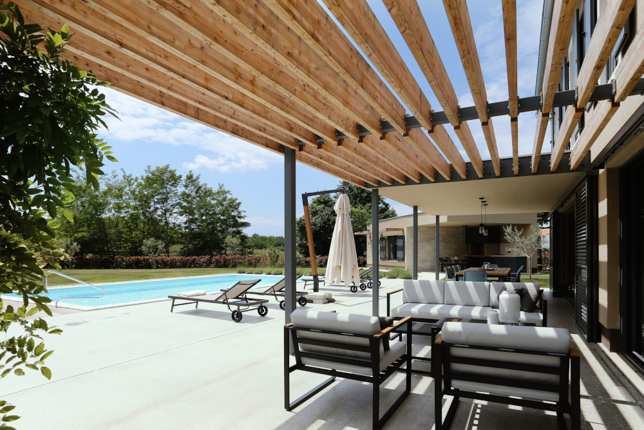
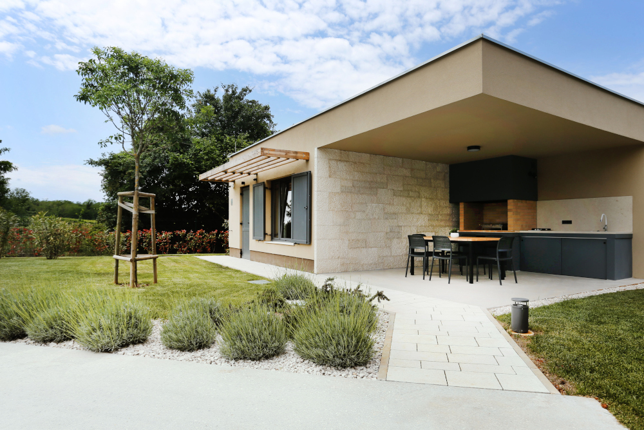
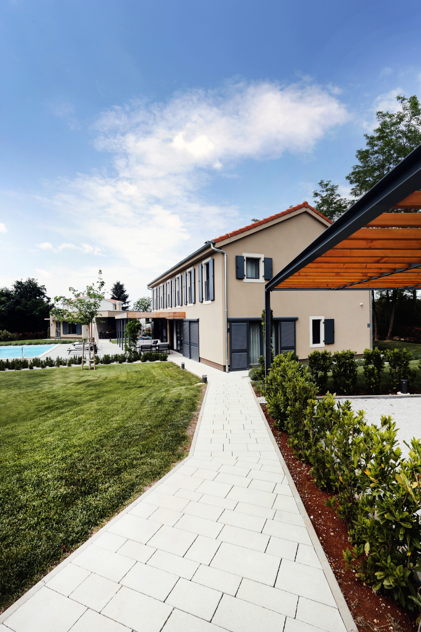
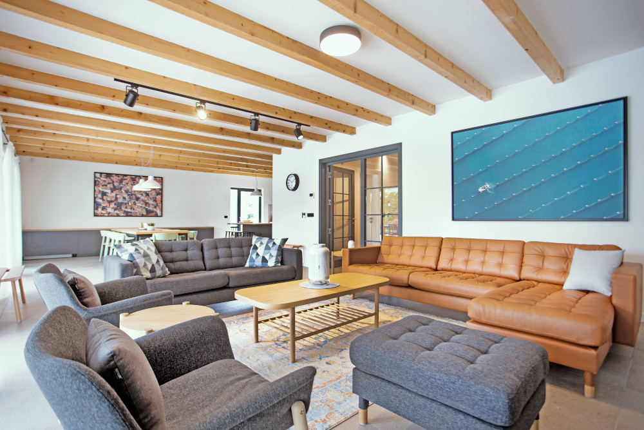
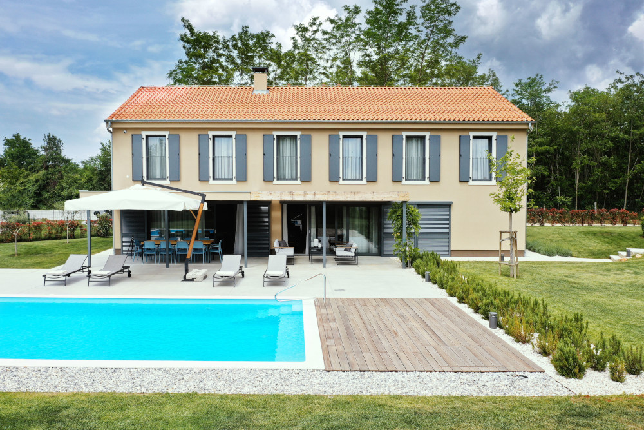
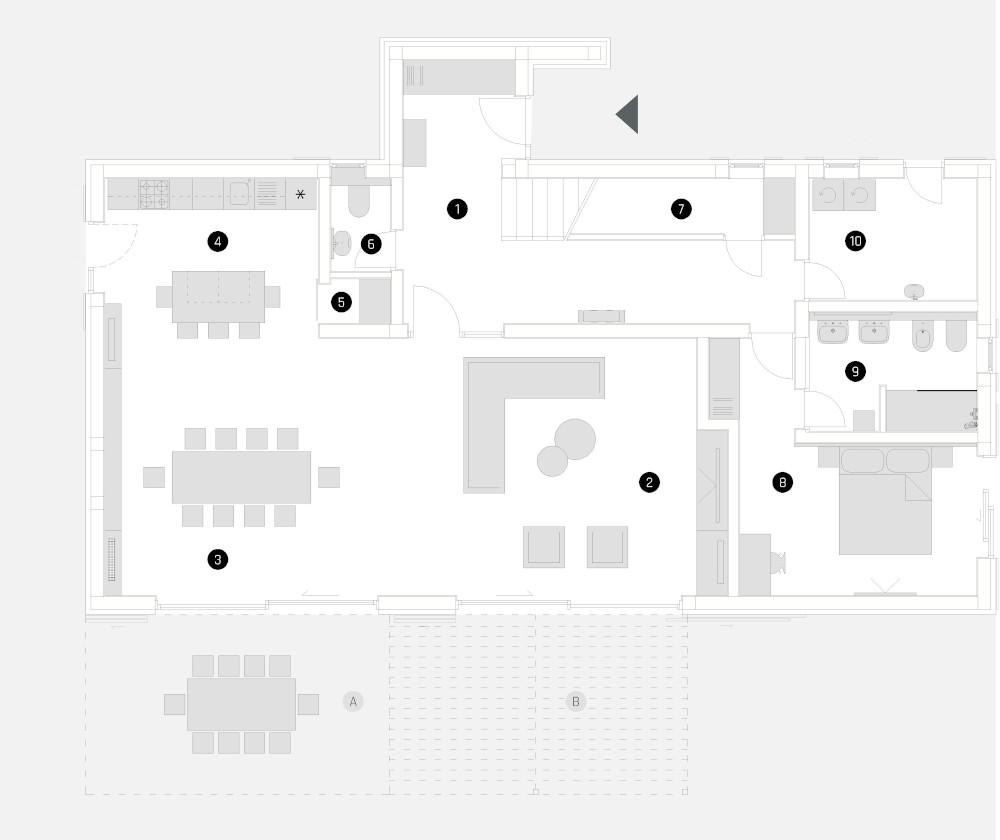
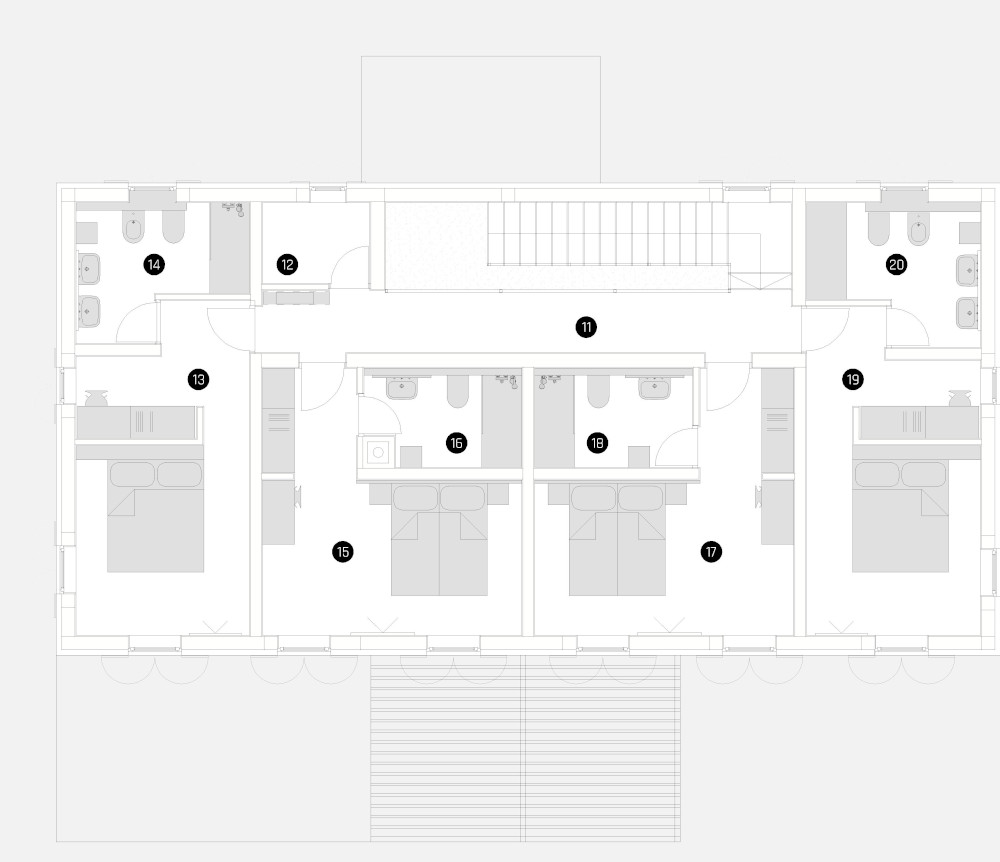
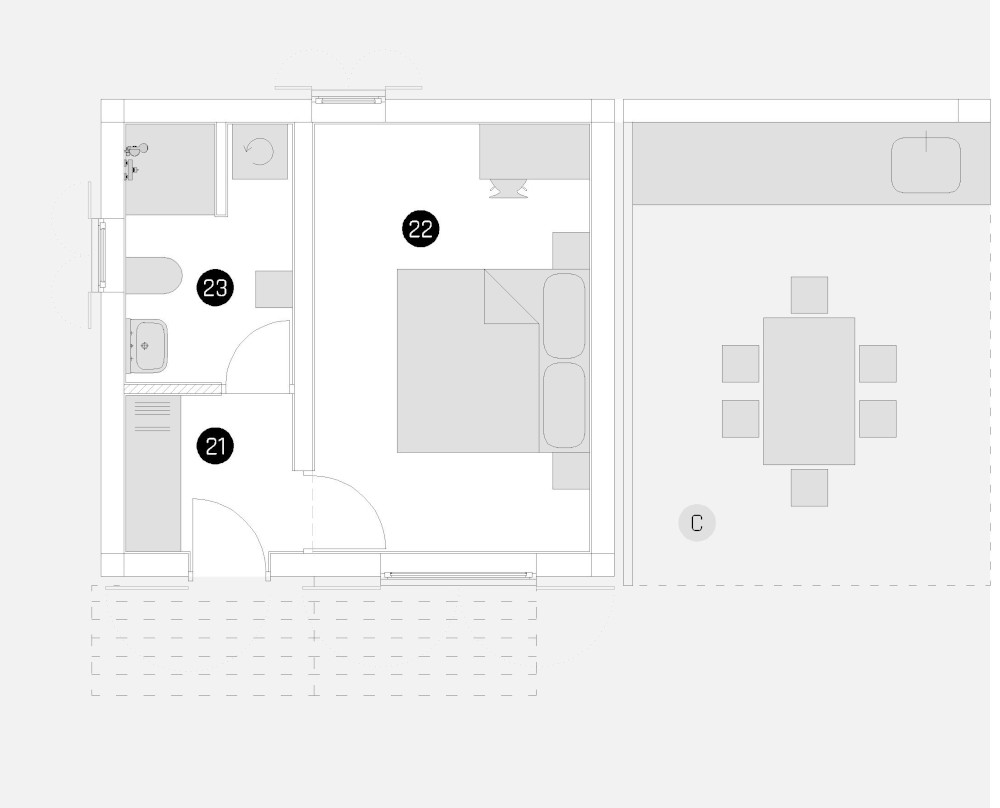

Credits
Architecture
Urbane ideje d.o.o.; Vesna Jelušić, Ana Podobnik
Client
FORTITER d.o.o.
Year of completion
2020
Location
Vižinada, Croatia
Total area
1.120 m2
Site area
7.200 m2
Photos
Roko Dropuljić
Project Partners
Collaborators: Urbane ideje d.o.o., Radovan Tomšić (electrical installation); Radionica statike d.o.o., Vlaho Miljanović (construction design); Urbane ideje d.o.o., Bojan Horvat (water and sewage); Termoprojekting d.o.o., Tomislav Vučinić (HVAC installation); Aquachem d.o.o., Emil Balent, Dario Erdelić (pool design); Building site supervision: I.P.P. texo domus d.o.o., Ivan Požarić; Graphical design: Urbane ideje d.o.o., Ranko Blažina



