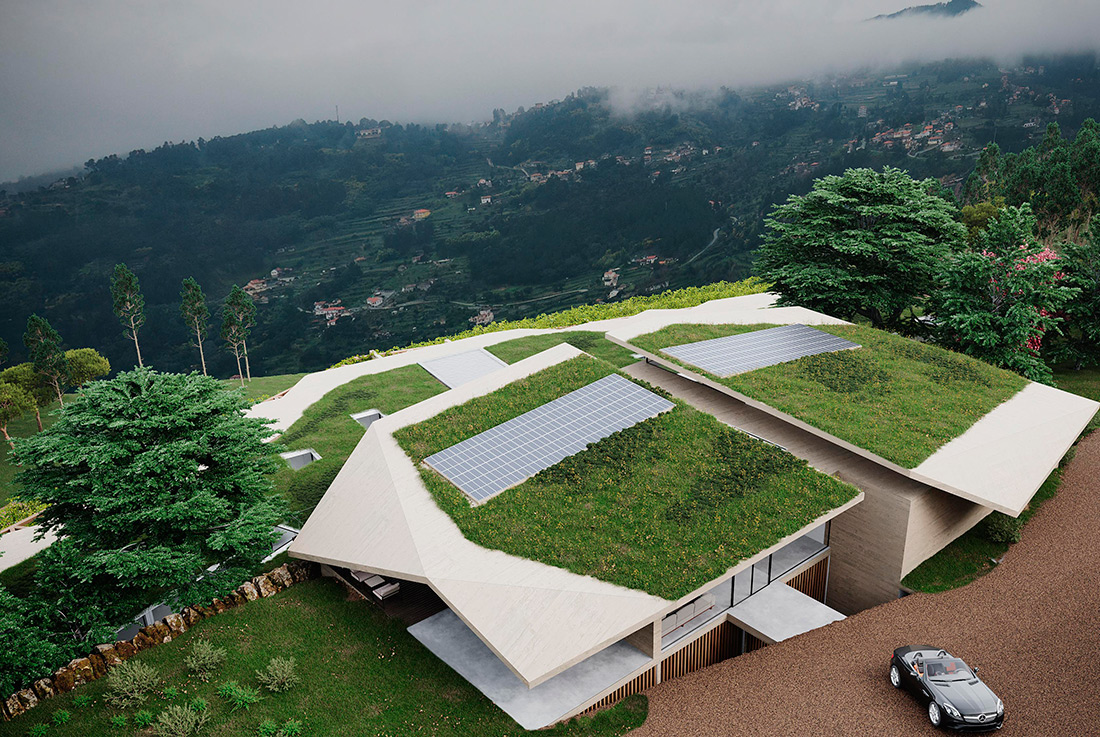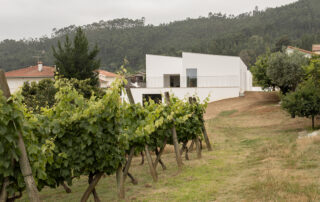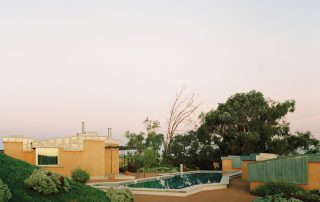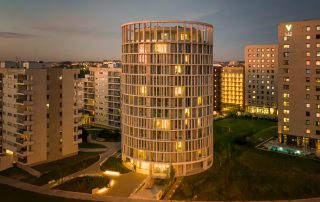The project intends to capture the essence of a place that aims to create an atmosphere of harmony between nature and people. All rooms have a clear view of the vineyard and Douro Valley. The sitting room and dinning room offers not only beautiful views, but also an unobstructed exit into the natural space. The programme includes reception, restaurant, spa with outdoor pool. In addition, the building functions as a winery, where guests experience the whole winemaking process, from grapes selection, crushing, fermentation and pressing, to barrel aging, blending, filtering and bottling. Due to its innovative energy technology renewable sources—geothermal boreholes, solar photovoltaics, solar hot water tubes to target net-zero energy on an annual basis. Rainwater is filtered and used for the building’s greywater requirements; 100% of blackwater is treated by an on-site bioreactor and released into a new feature percolation field and garden. The future hotel aims to provide a full experience, an architecture that merges with the surroundings. Stimulate and promote being with people visiting the area and understanding the culture, provoking thought. Embraces this initiative so that together we can build a future that is not only sustainable and inclusive.
What makes this project one-of-a-kind?
When we where confronted with the program to create a hotel on the margins of the Douro river we where confronted with the first question,
How can a hotel on Douro Valley promote the sustainable development of the territory and to defend environmental health and the well-being of local communities? This new hotel dedicated to vineyard and well-being embraces historical roots and material culture, providing a glimpse into the past while suggesting a potential design language for the future. To dispel established hierarchies, traditional building techniques were adopted in new applications and reformulated to promote new behaviours. The future hotel aims to provide a full experience, an architecture that merges with the surroundings. Stimulate and promote being with people visiting the area and understanding the culture, provoking thought. Embraces this initiative so that together we can build a future that is not only sustainable and inclusive.
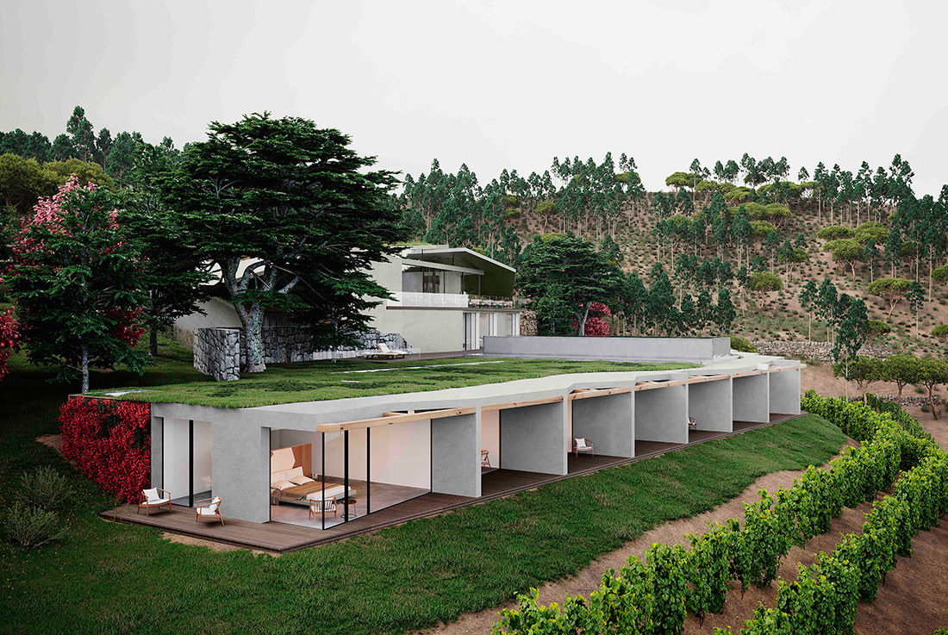
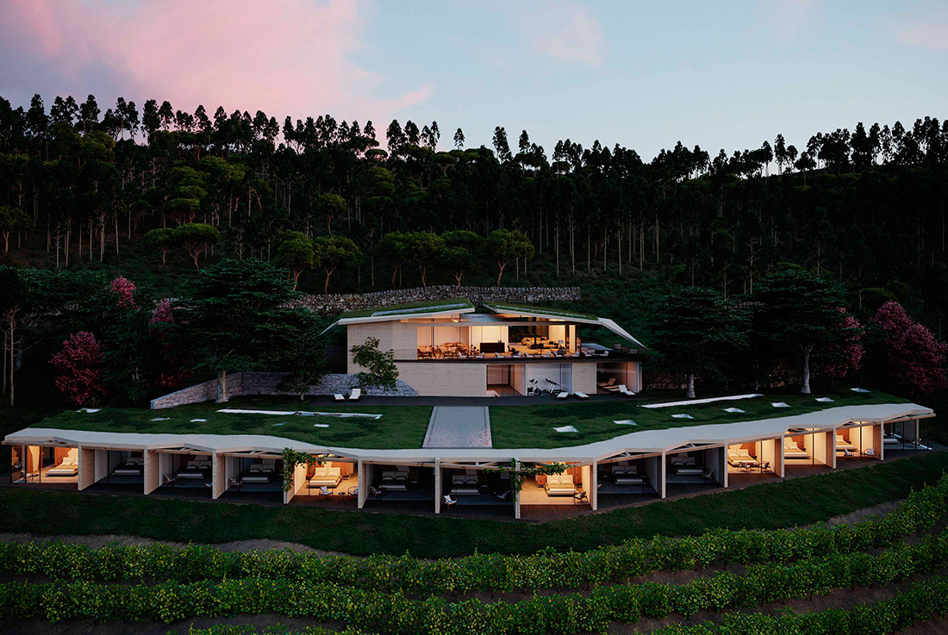
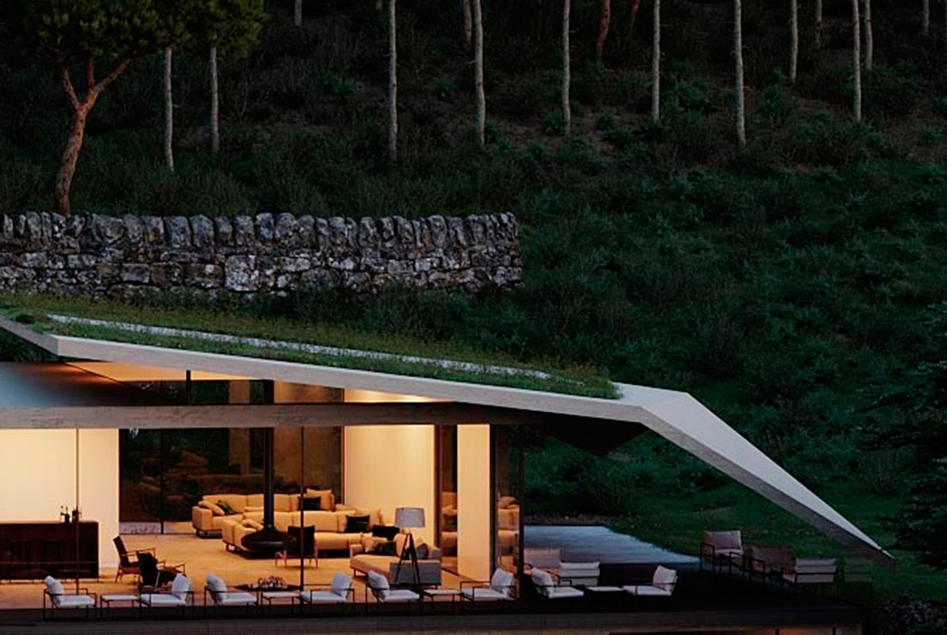
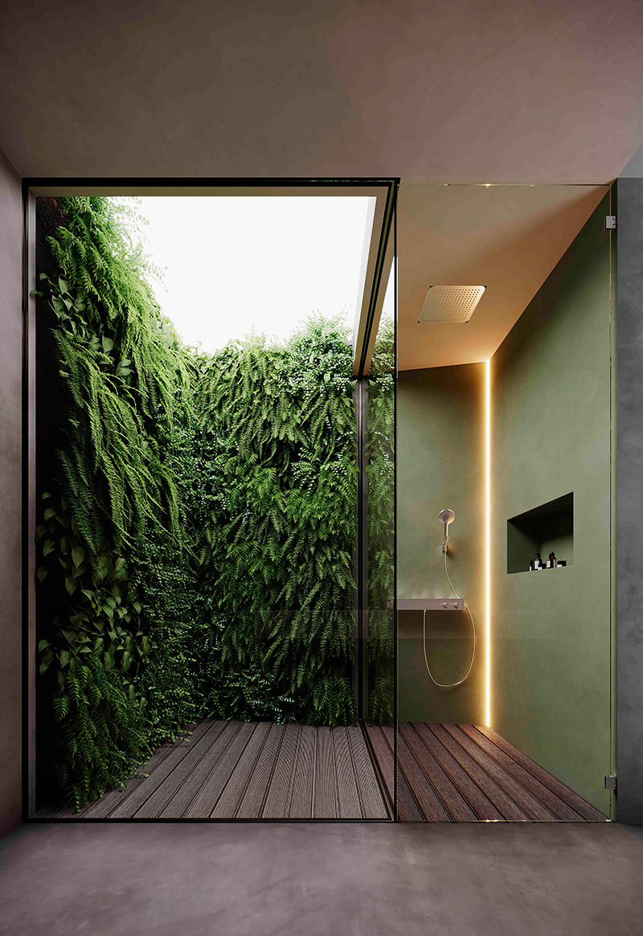
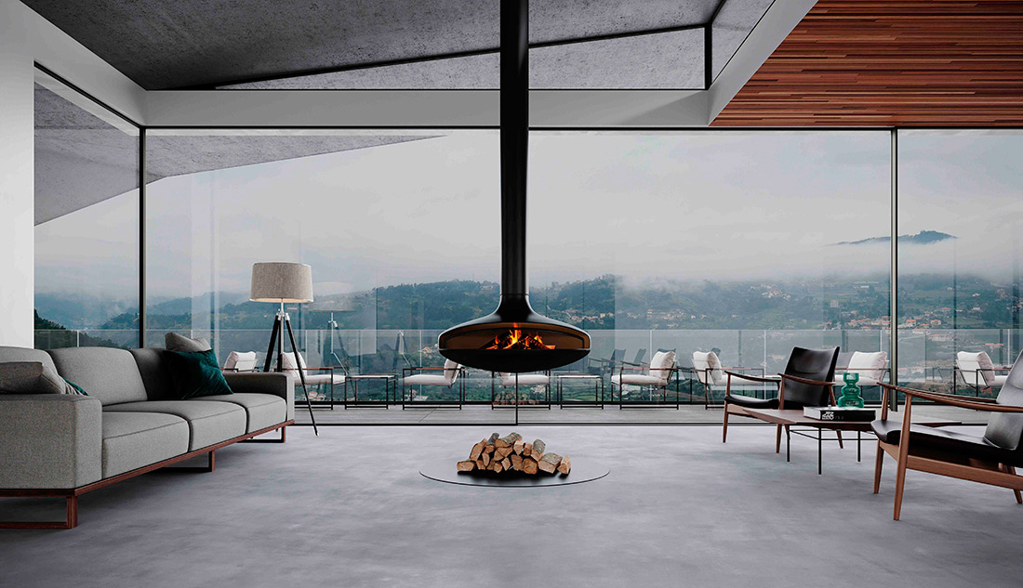
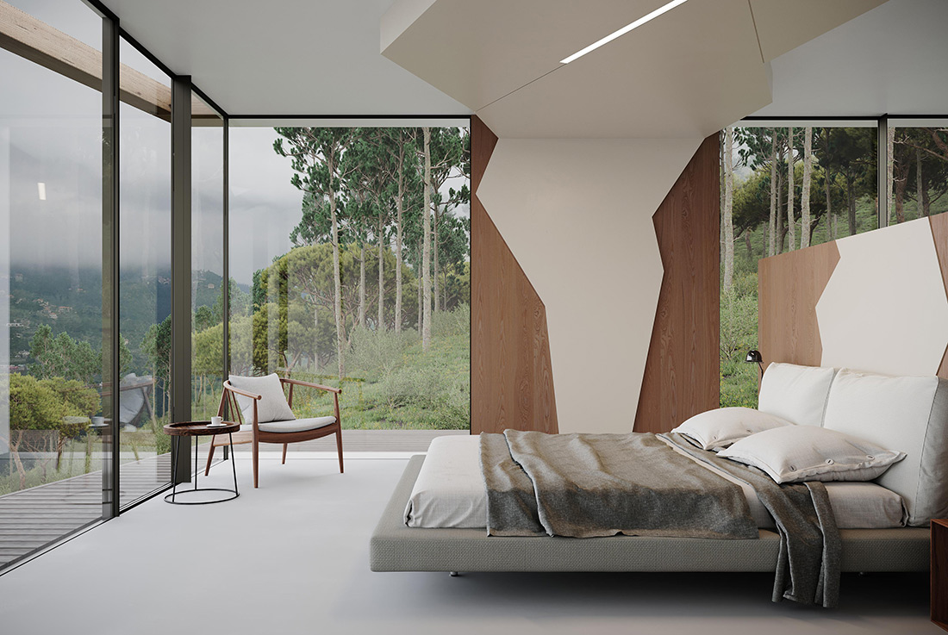
Credits
Architecture
MJARC Architects; Maria João Andrade and Ricardo Cordeiro
Client
Private
Year of completion
under construction
Location
Cinfães, Portugal
Total area
2.611 m2
Site area
63.417 m2
Photos
9 square visualization


