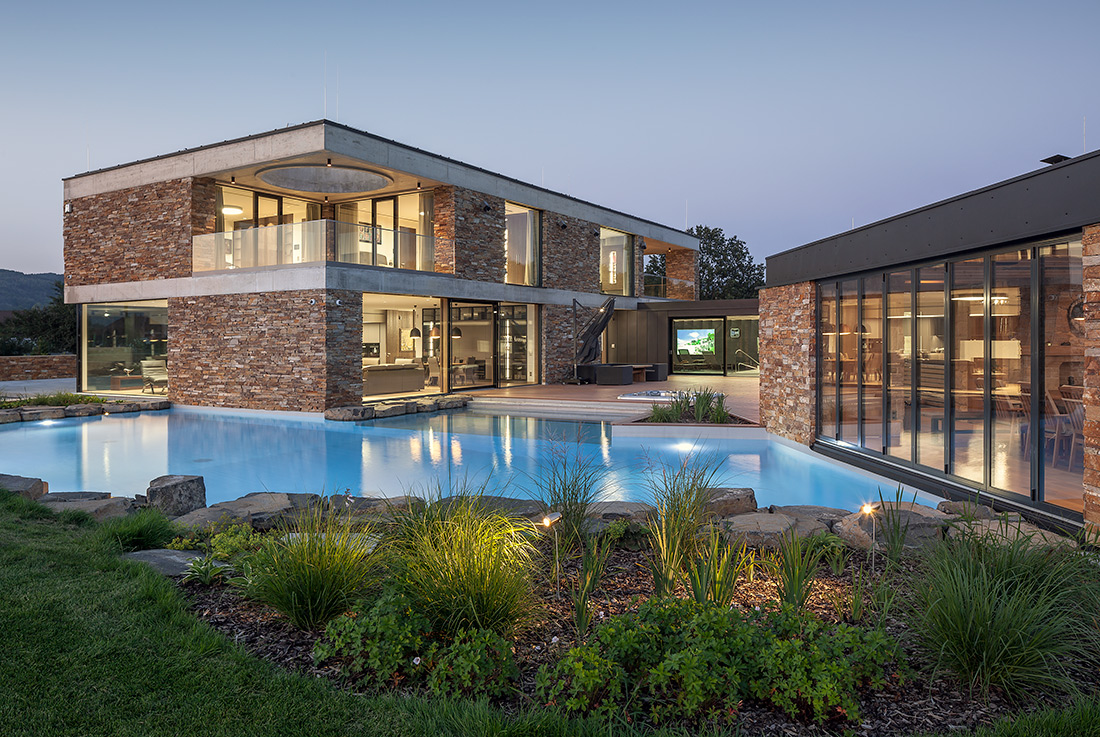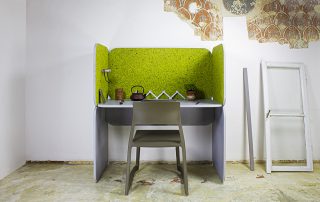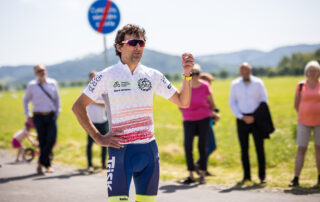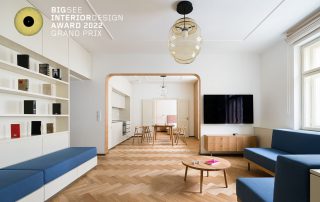The family house is located on a slight hill at the center of the site. Access road is divided into access to the garages located at the ground floor and arrival to the main entrance at the ground floor. The roof of the garage forms an open courtyard in front of the main entrance. The above ground parts of the house together with a free-standing pavilion surround a south oriented semi-open courtyard. The composition is complemented by a habitat lake with an area of approx. 280 m2. The two-storey residential wing has a character of a massive stone building. The single-storey wing with an indoor spa was cladded with black titanium zinc panels. The house is equipped with heat recovery ventilation. Heating of the indoor pool and the residential parts is provided by two separate geothermal heat pumps. Thanks to the elevator all rooms of the house are barrier-free accessible.
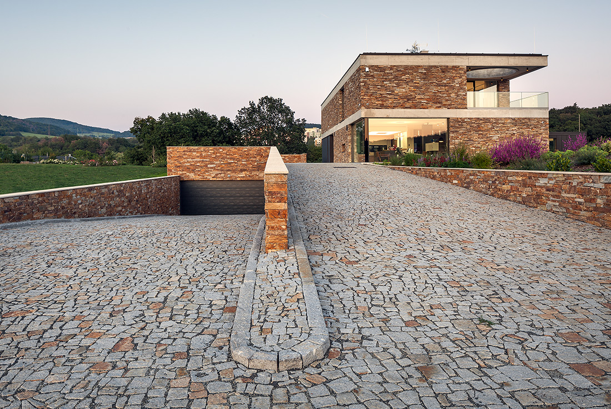
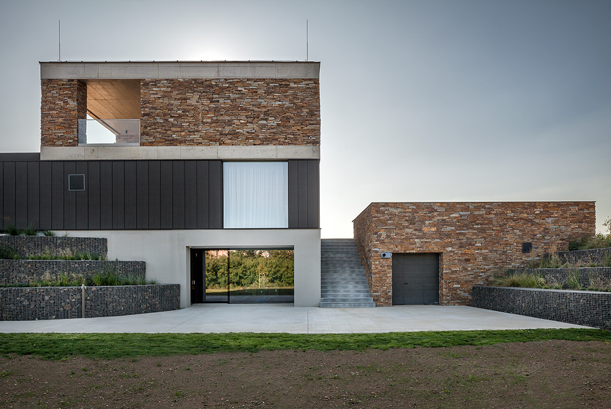
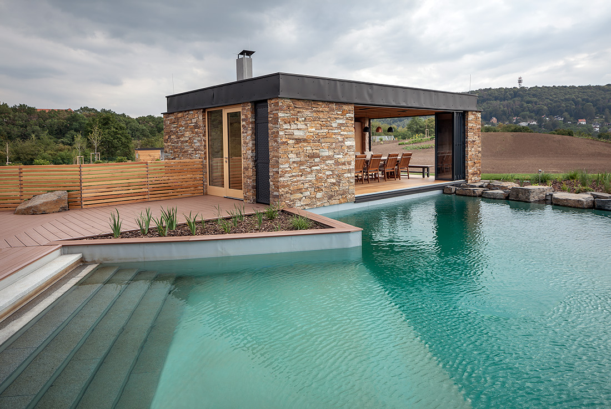
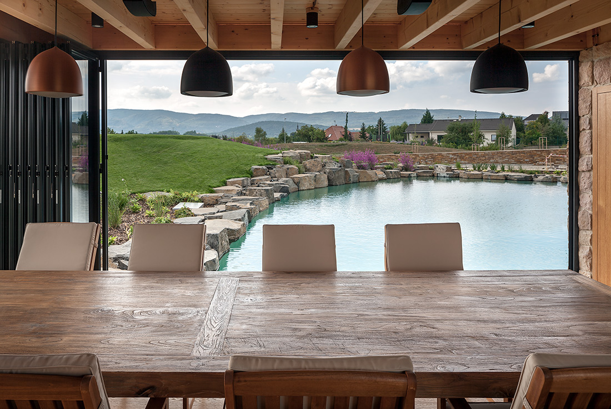
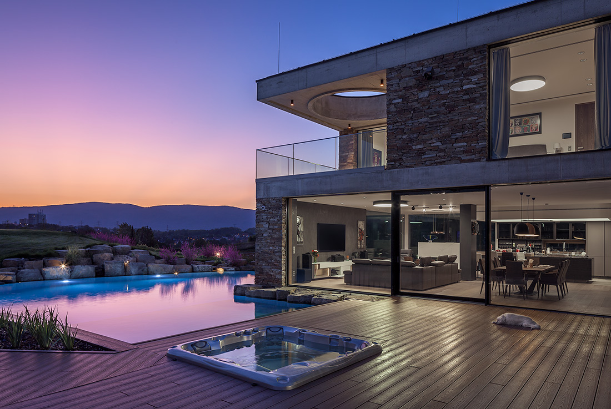
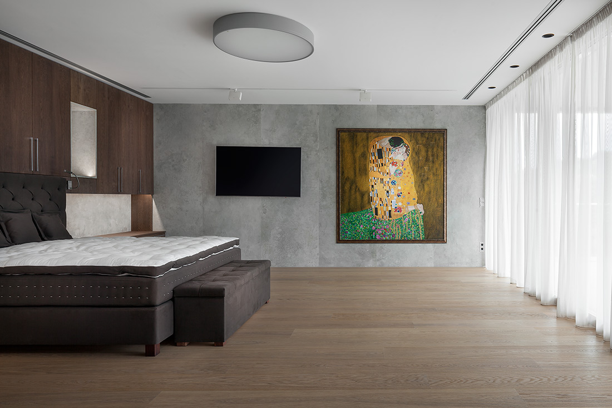
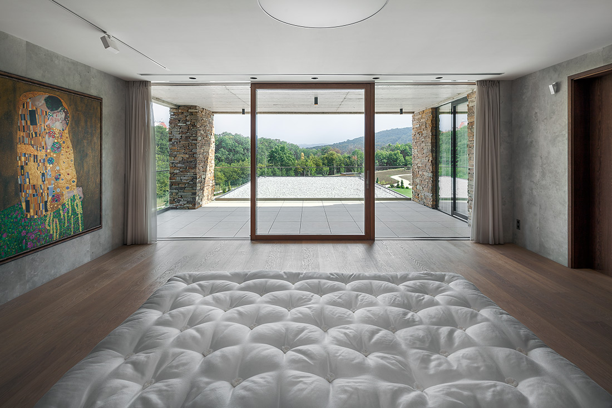
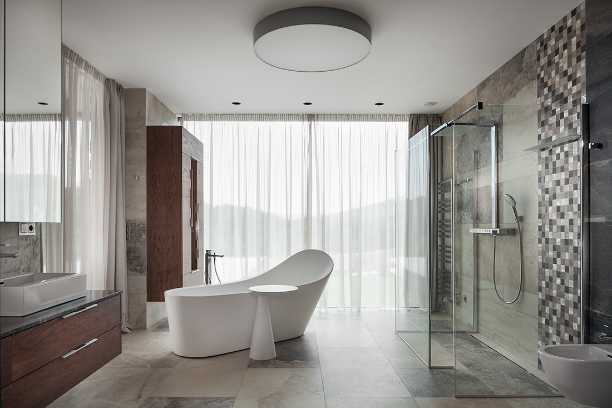
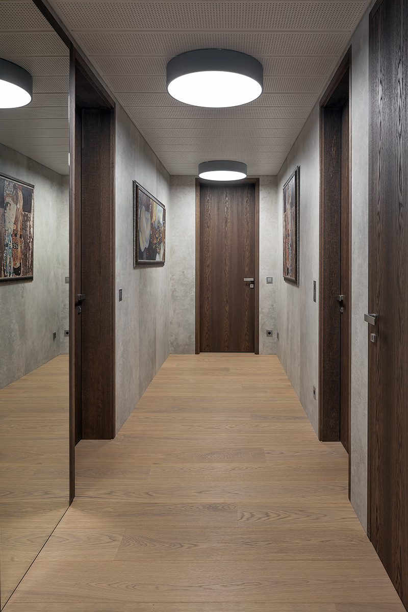
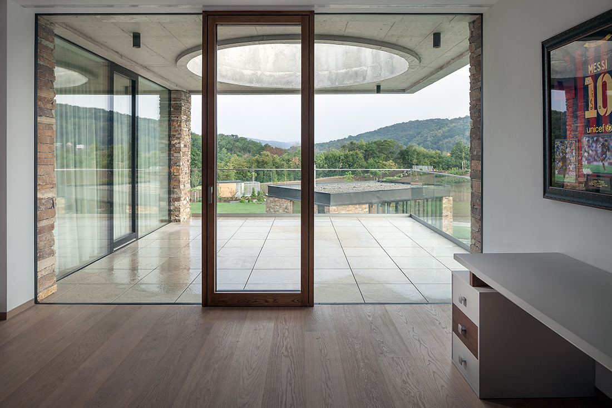
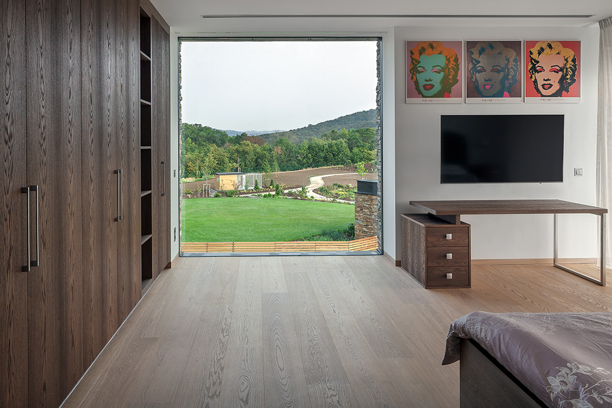
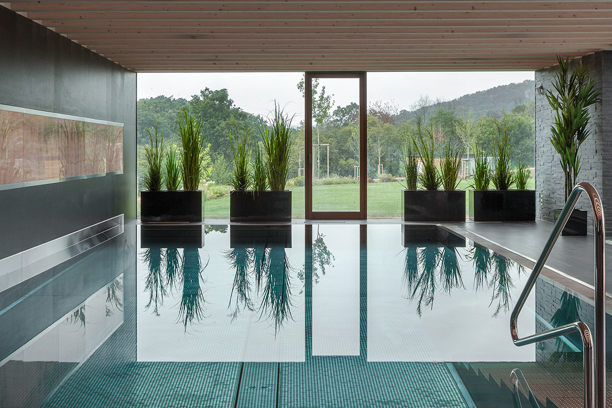
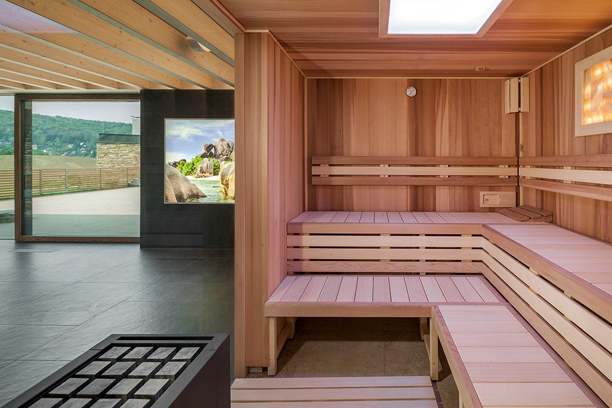
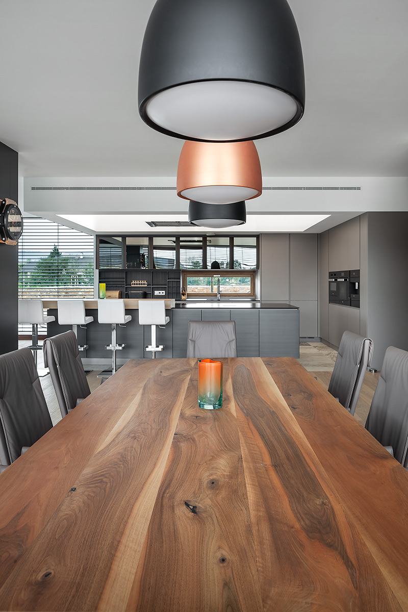
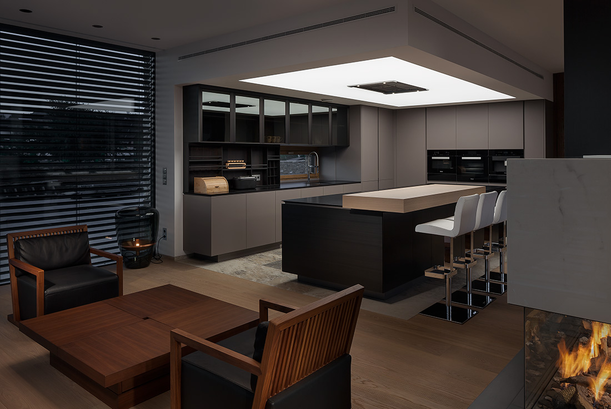
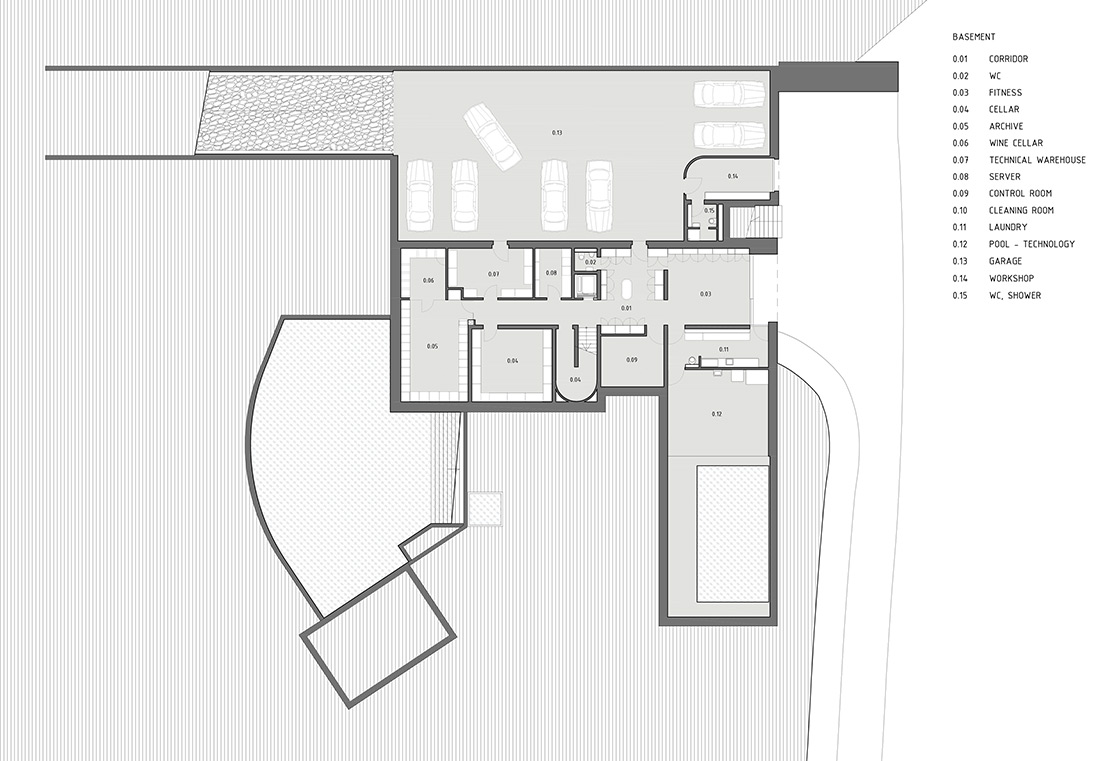
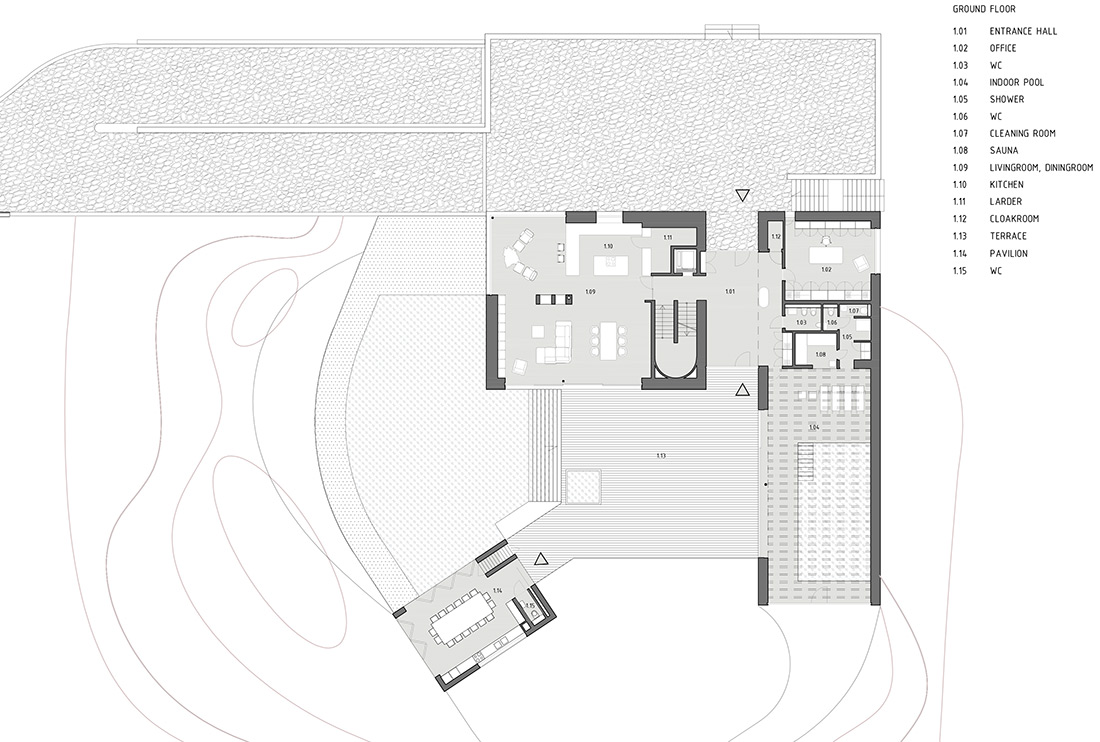
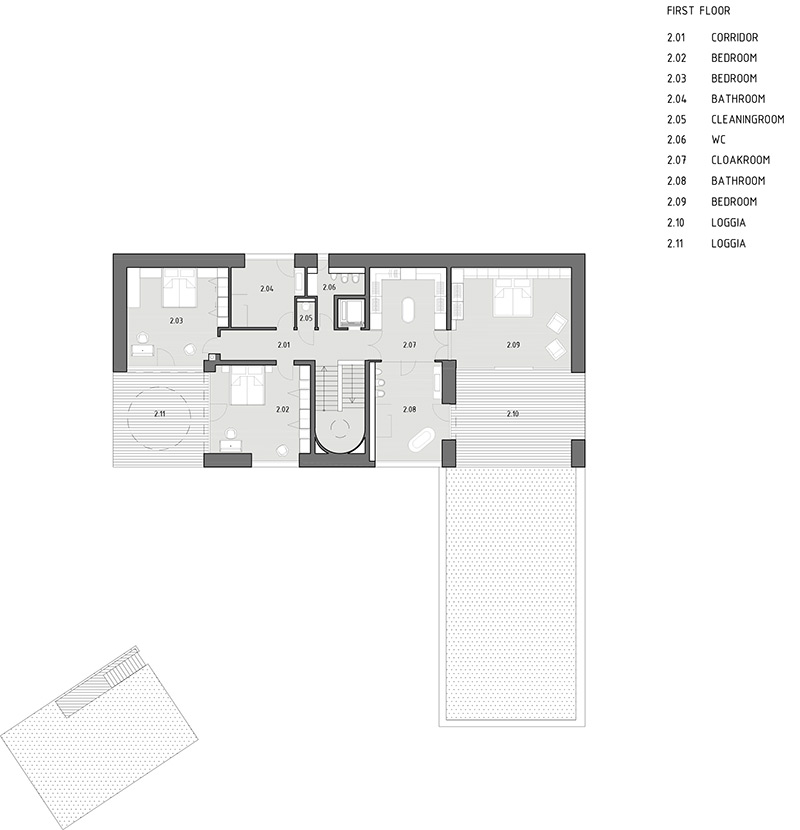
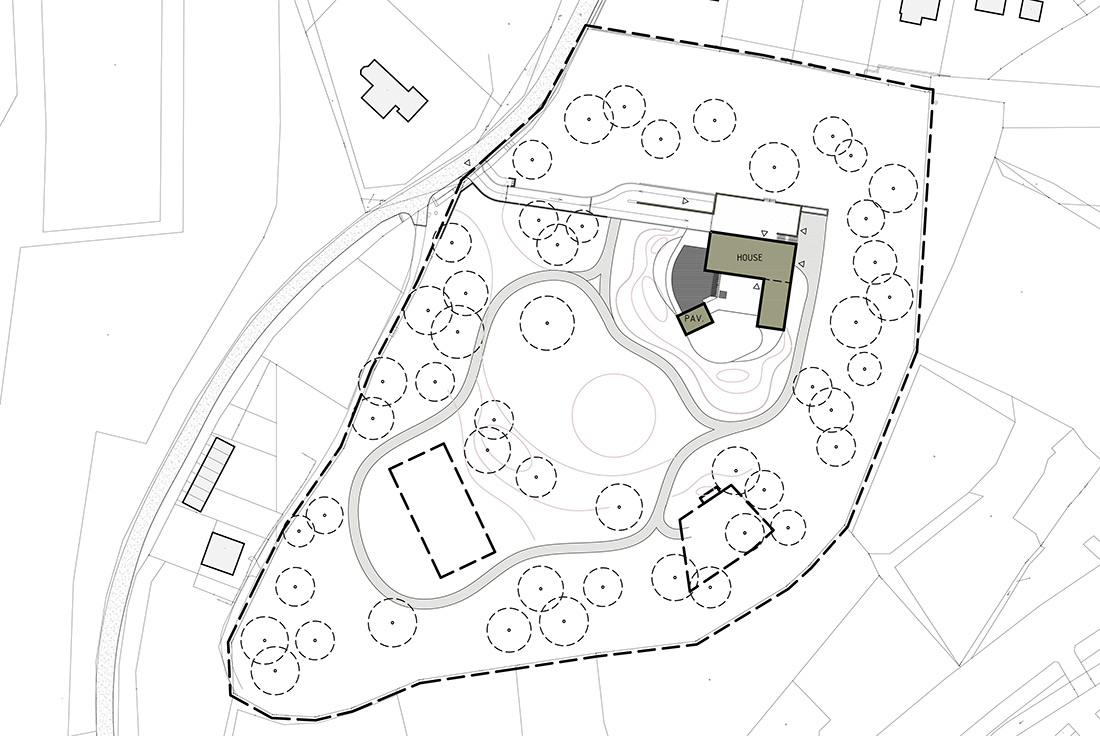

Credits
Architecture
Petr Dobrovolný
Client
Private
Year of completion
2019
Location
Czech Republic
Total area
1.210 m2
Site area
27.298 m2
Photos
Roman Mlejnek
Project Partners
Istar s.r.o., Princ parket s.r.o., Berndorf Bäderbau s.r.o., Italgraniti Group, Pražský kámen s.r.o.


