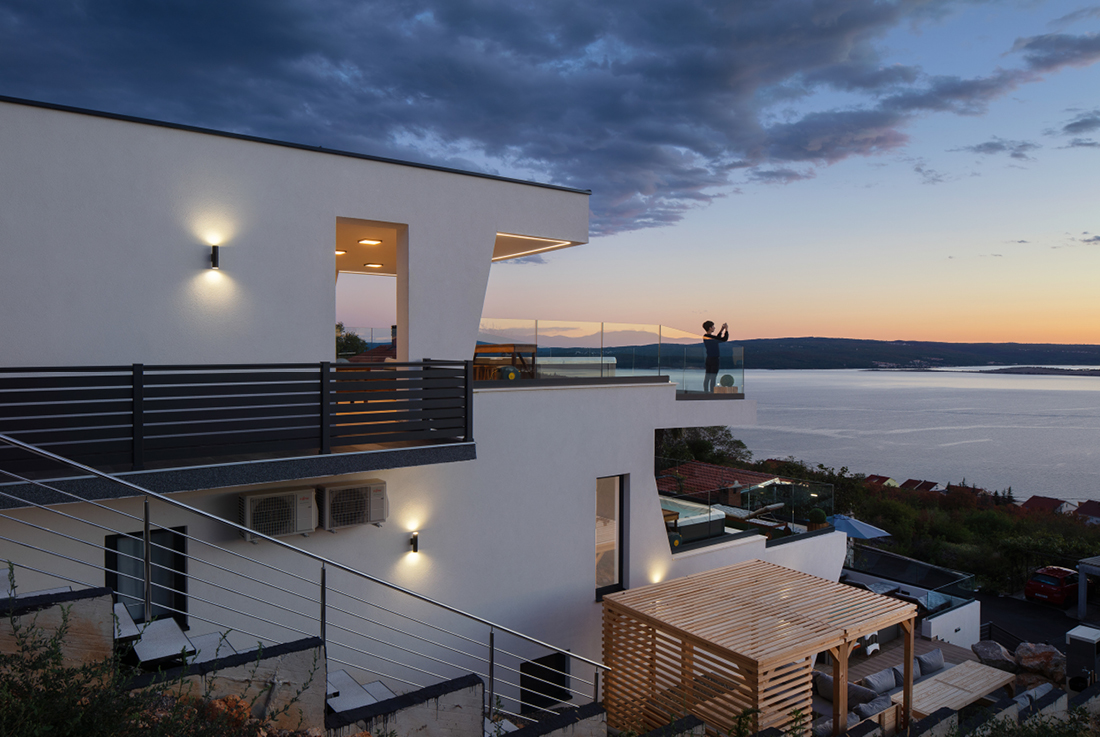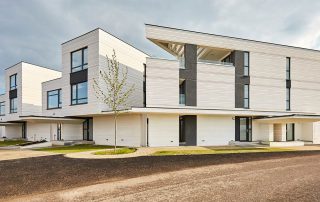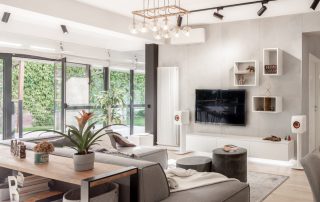Villa Dramalj is a villa designed for tourism purposes, located in the small city of Dramalj on the Kvarner coast. The owners wanted a villa with two apartments (one of which is two-story), allowing them to rent each apartment separately or the entire villa at once.
The villa has a rectangular shape when viewed from above but is designed as a cascade structure due to the steep slope, resembling a cruise ship on the sea. Each floor features its own green space and terrace with a jacuzzi, while the swimming pool is placed at the bottom of the slope. Parking spaces are located at both the top and bottom of the site, ensuring ample parking for tourists. The plot is small but filled with native plants.
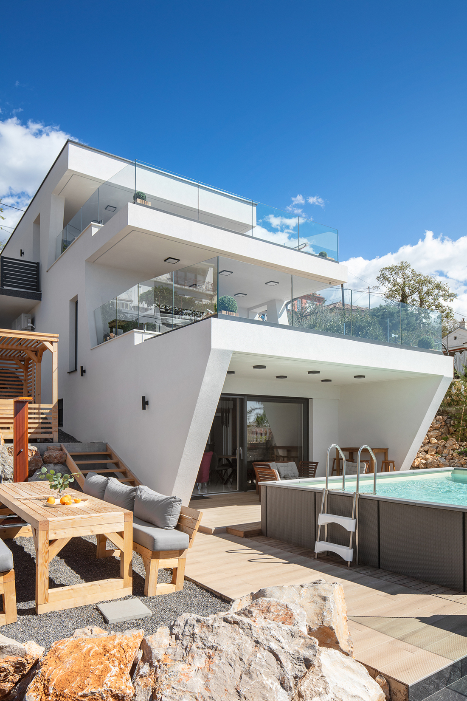
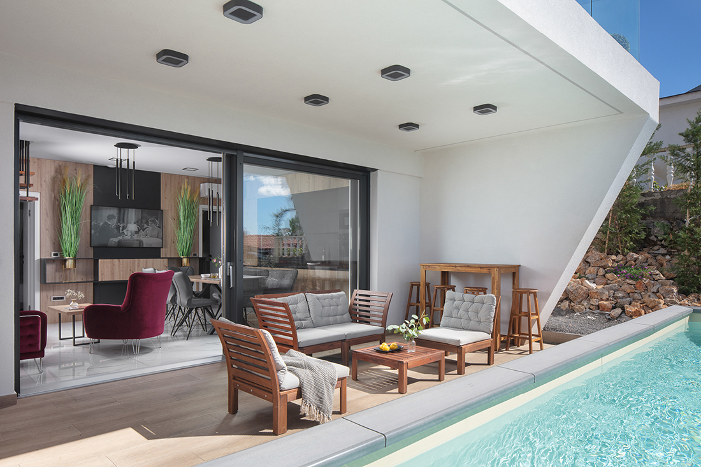
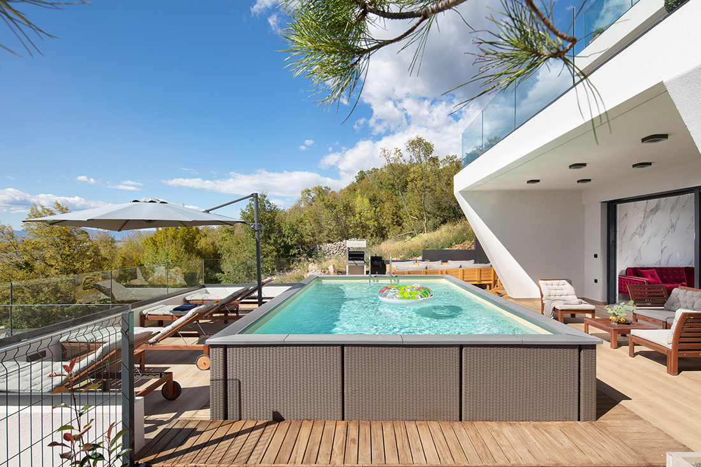
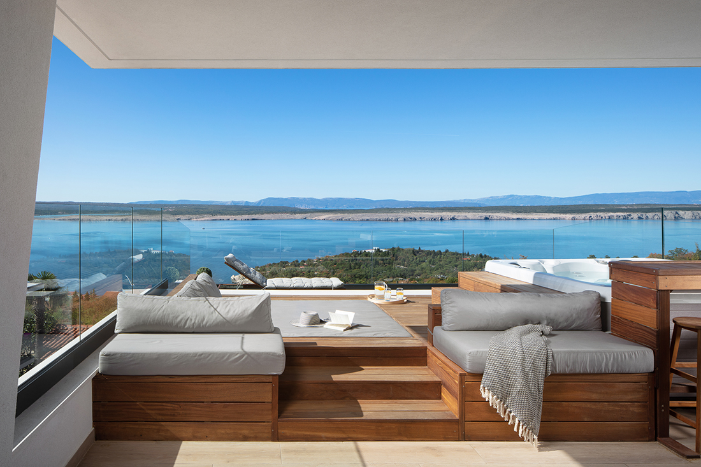
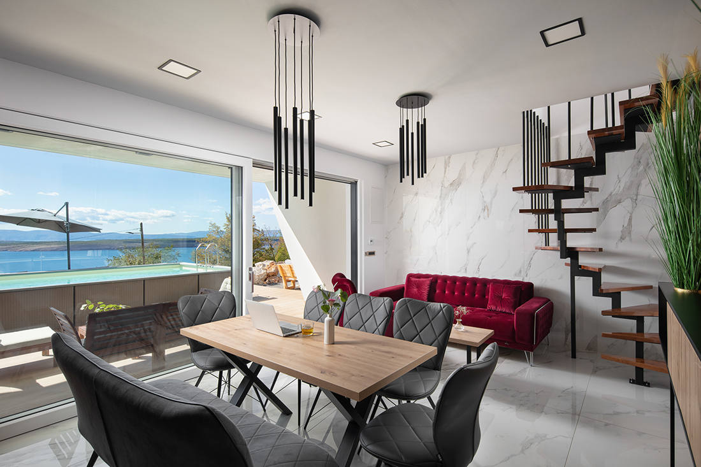
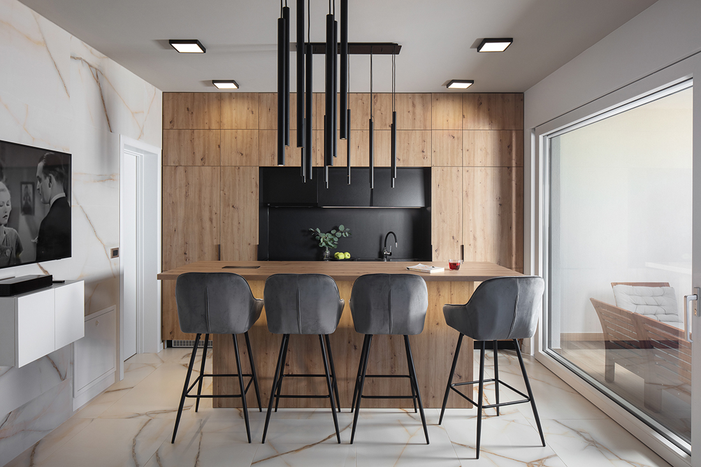
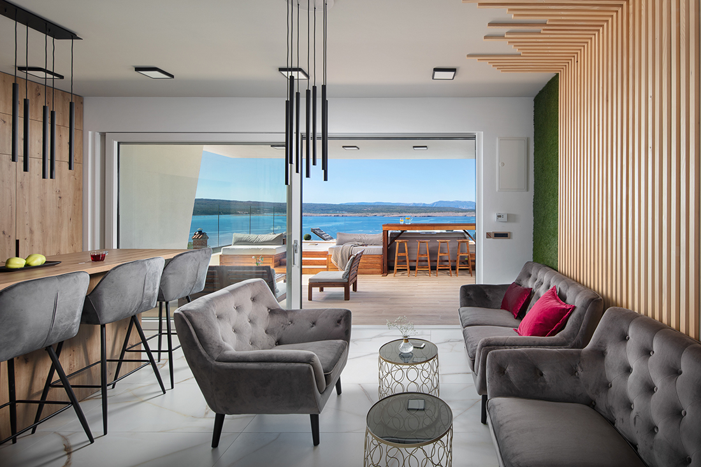
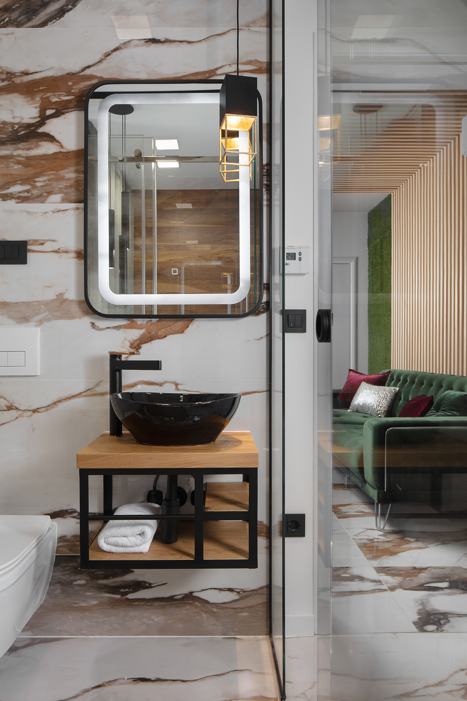
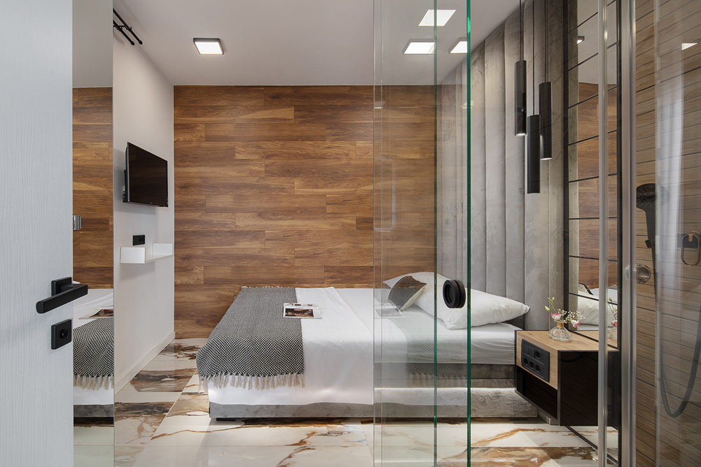
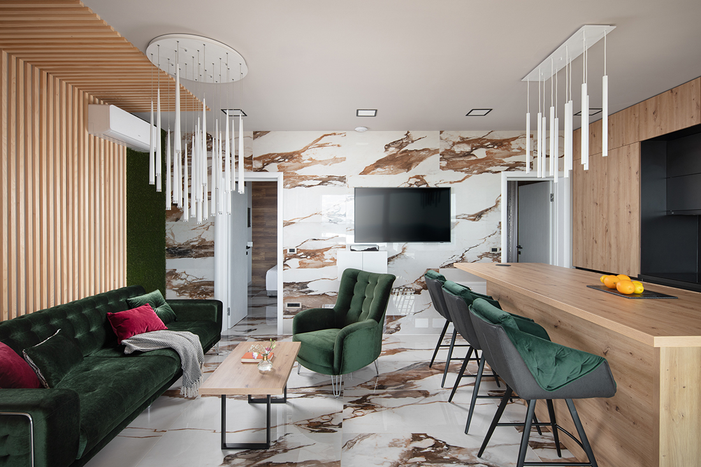
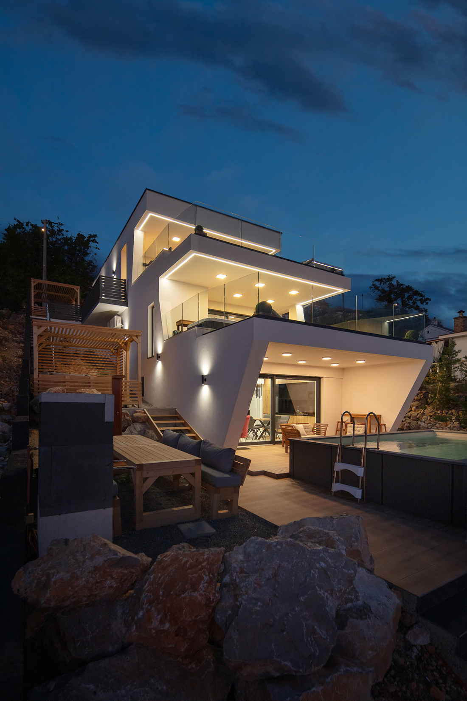
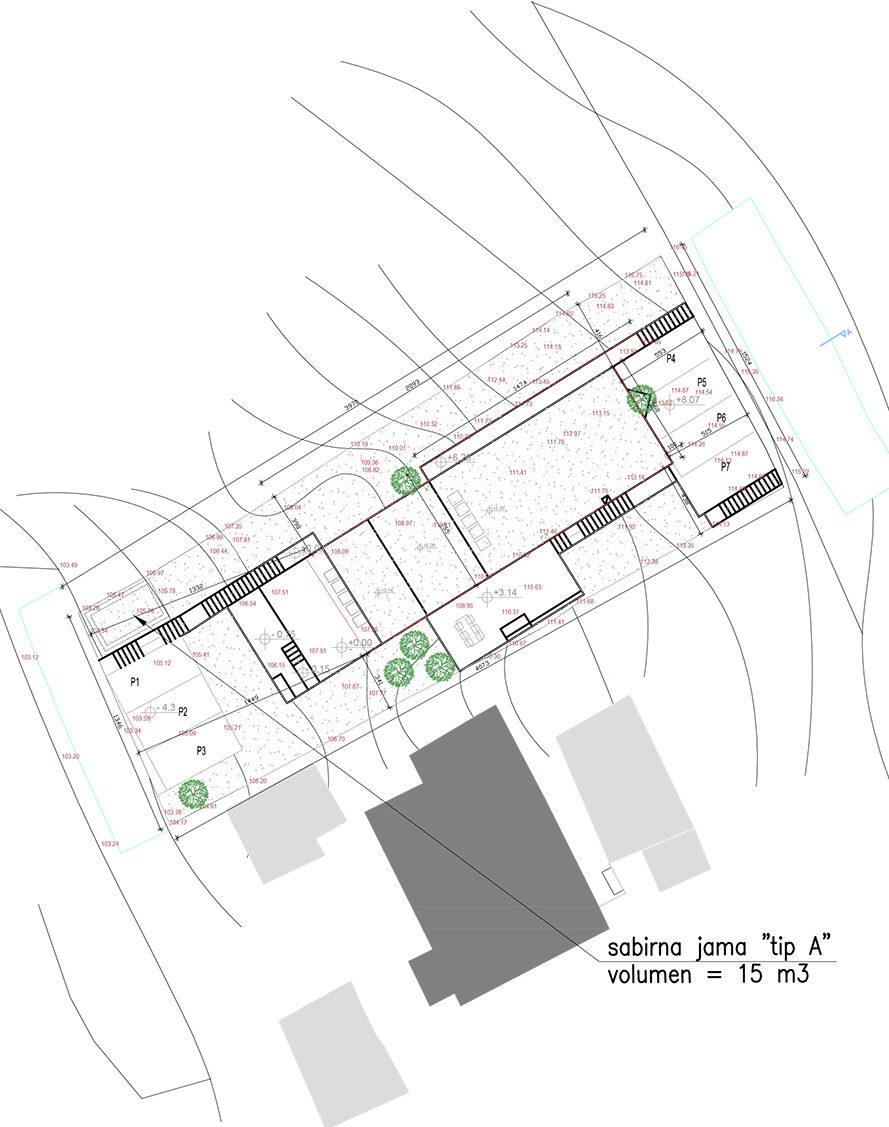
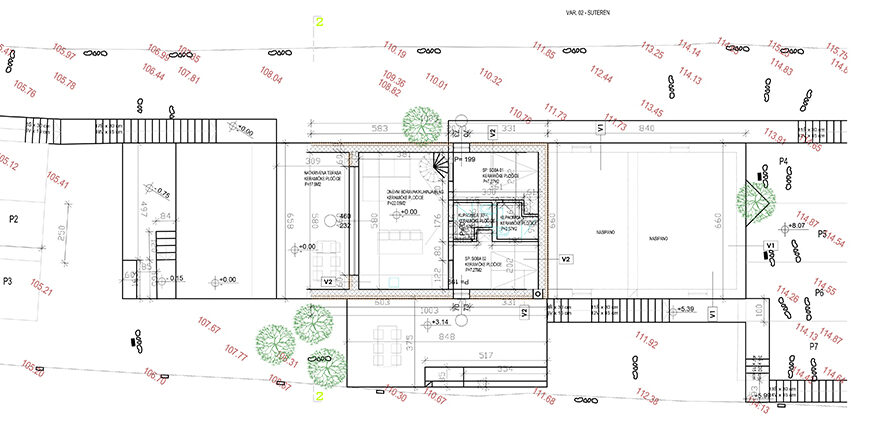
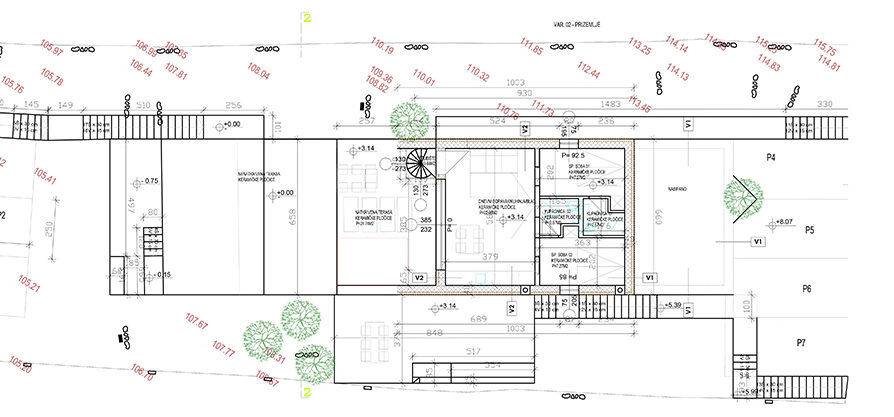
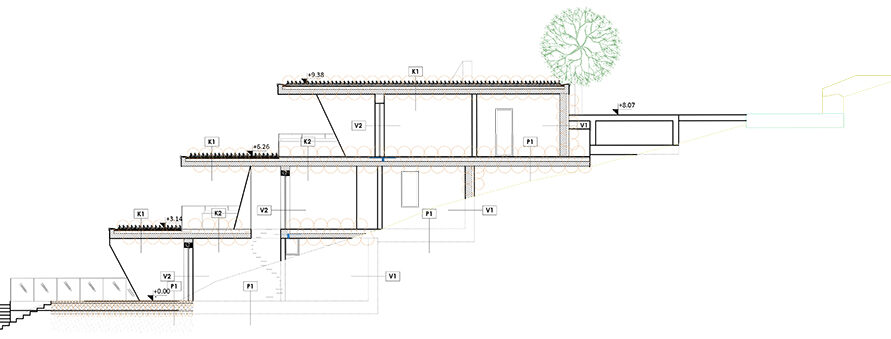

Credits
Architecture
HD Spatium; Helena Alfirević Arbutina
Client
Tatjana Škibola
Year of completion
2022
Location
Dramalj, Croatia
Total area
170 m2
Site area
578 m2
Photos
Rajana Miloševića, Koridor Gallerey
Winners’ Moments
Project Partners
3D visual: Sanja Čakanić-Krivka


