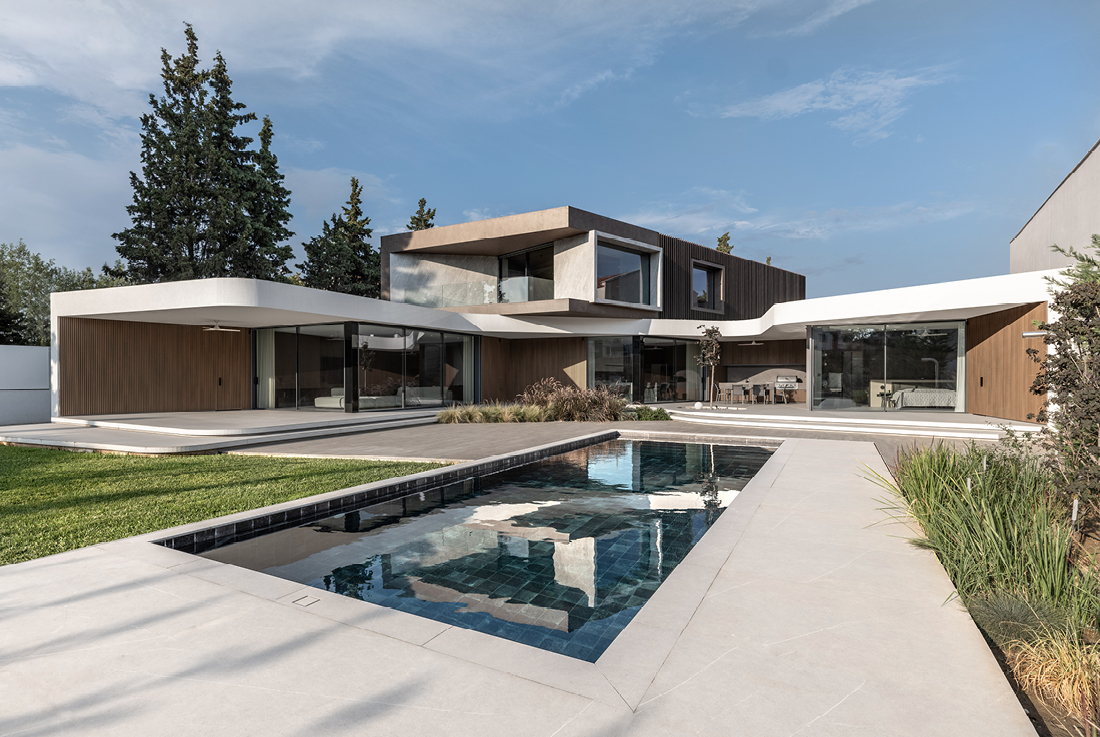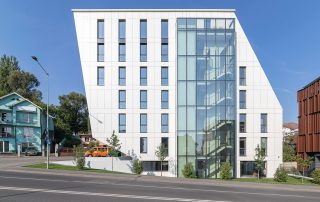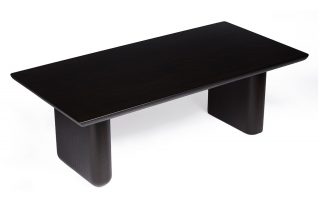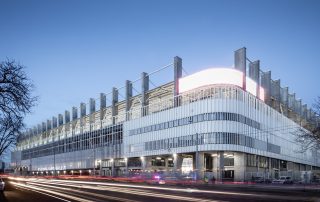Nestled in the suburbs of Thessaloniki, in Oreokastro, Villa PieL is designed by the Greek architectural office Ark4lab of Architecture. The building spans two levels, aligned along a linear axis, with the volume’s form reflecting the different functions of the space.
At the ground level, the main areas – including the living room, kitchen, and bedrooms – are designed to engage with the surrounding landscape while maintaining privacy. Large openings, paired with the seamless transition of the interior flooring extending into the outdoor dining area, create a fluid connection between the interior and nature. As a result, the ground floor is experienced as a light and transparent space, in constant dialogue with the garden and pool.
The second floor functions as a separate unit, housing an office space and a guest house. This level is defined by a single-material volume that stands distinct from the building’s main approach points. As with the ground floor, the boundaries between interior and exterior blur, emphasizing the relationship between the structure and its natural surroundings.
The clean, minimal lines of the design are harmoniously complemented by the richness of the surrounding landscape.
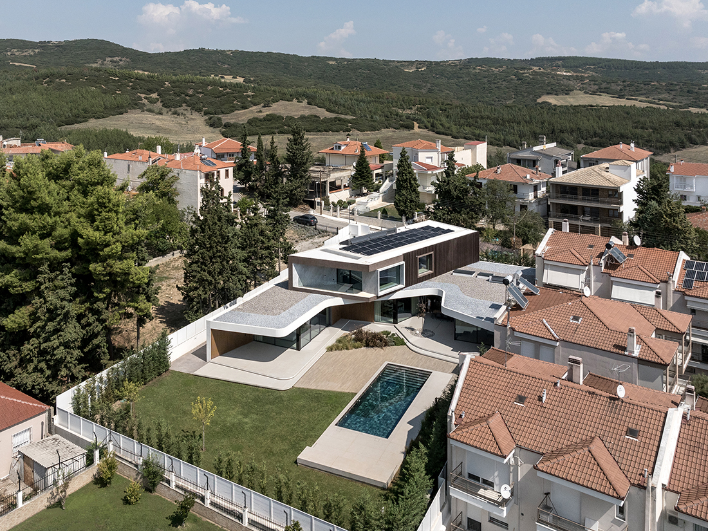
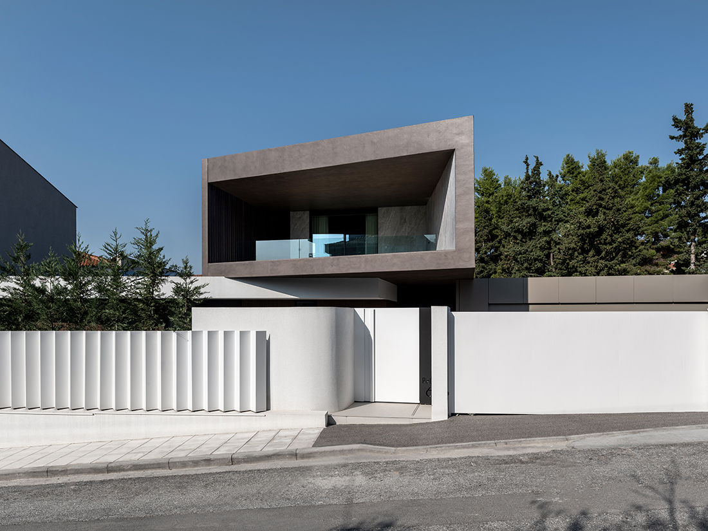
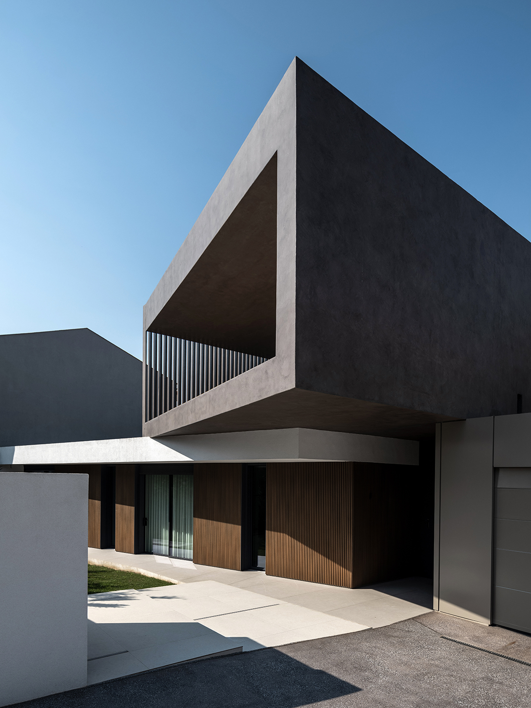
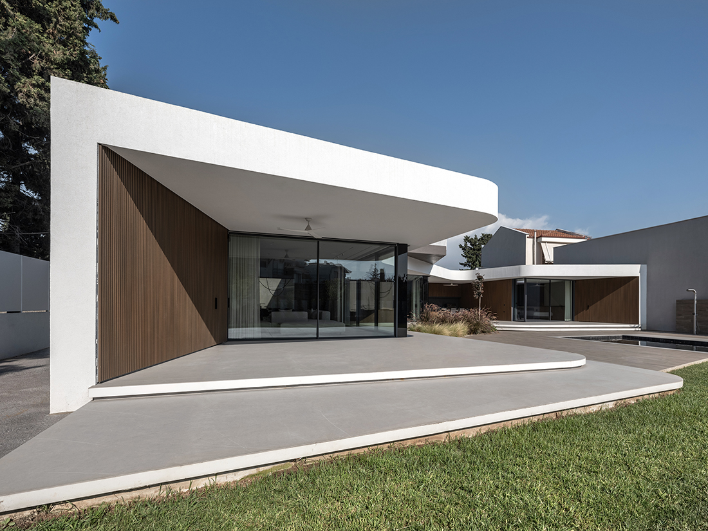
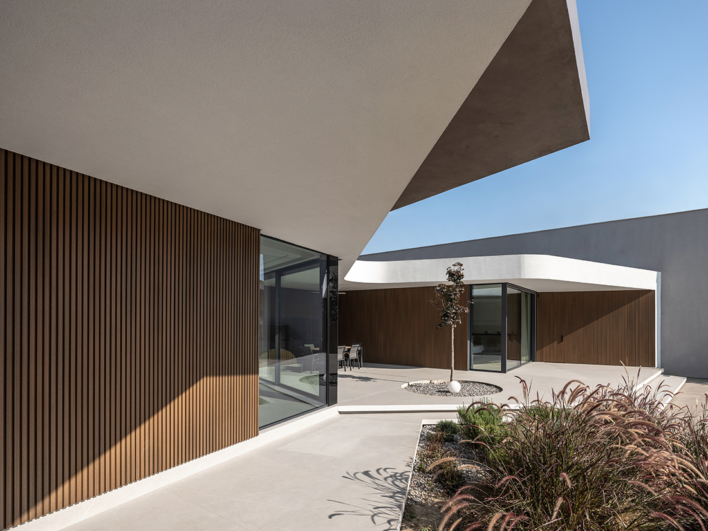
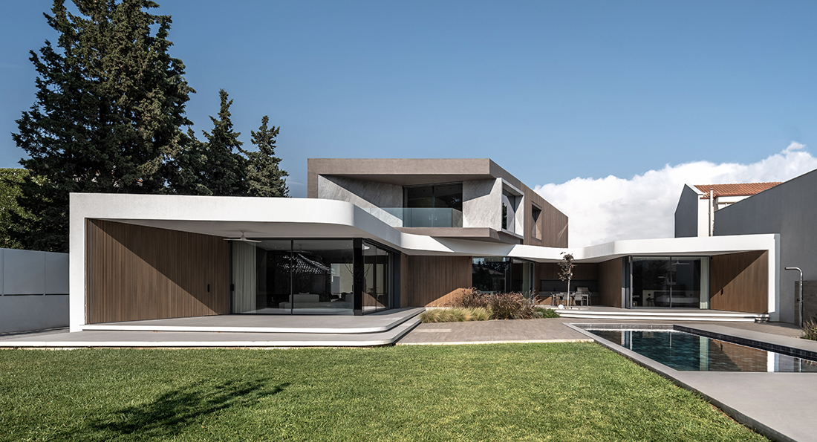
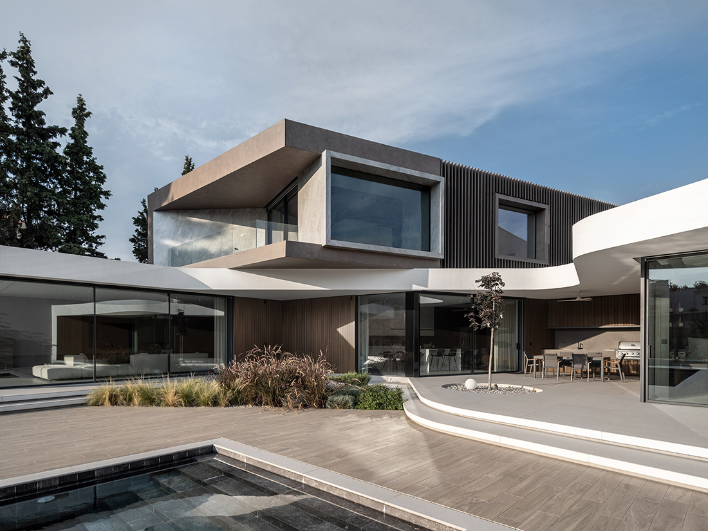
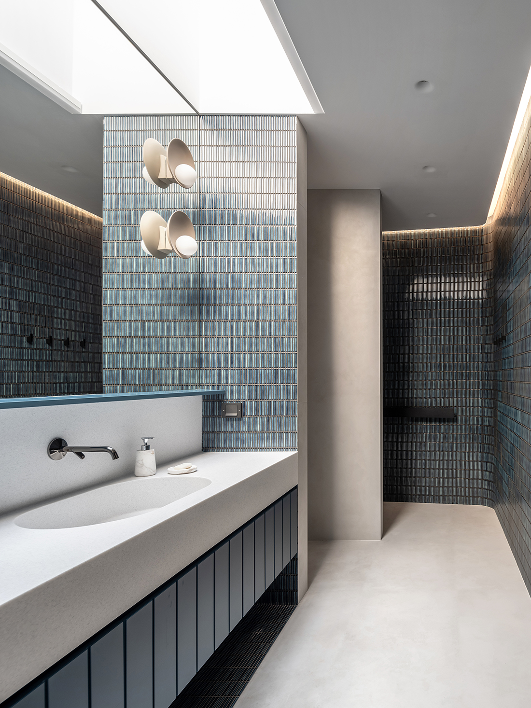
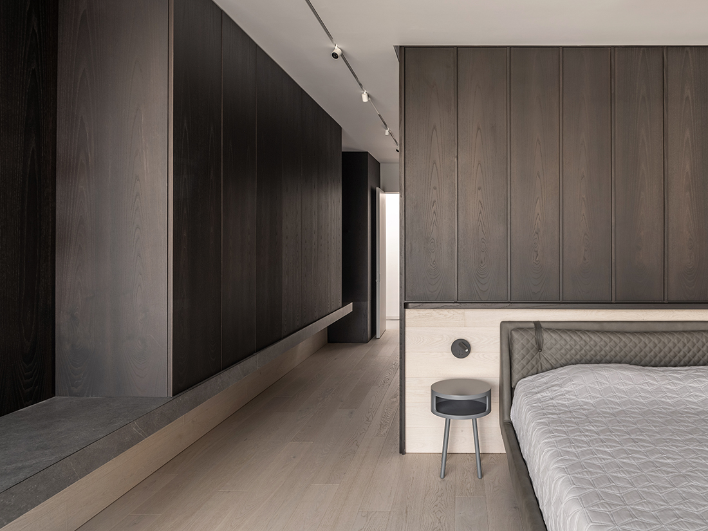
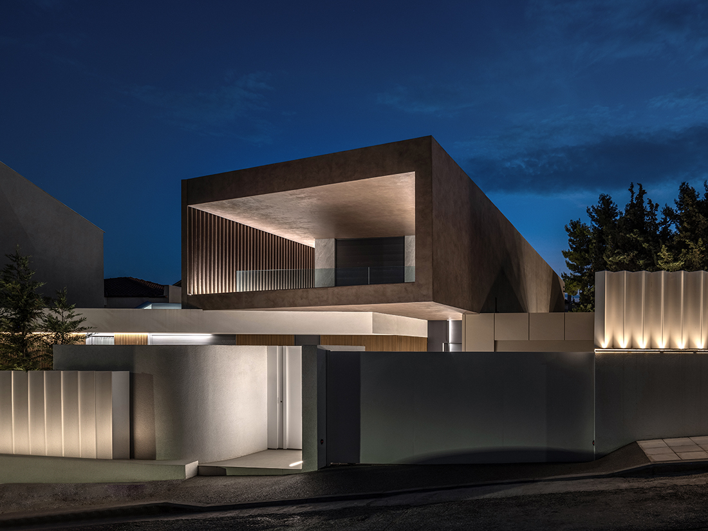

Credits
Architecture
ark4lab of architecture; George Tyrothoulakis, Evdokia Voudouri, Giannis Papakostas, Dimitris Georgiou, Alexandros Theologou, Nikos Mertzios
Client
Private
Year of completion
2023
Location
Thessaloniki, Greece
Total area
500 m2
Site area
1.500 m2
Photos
Giorgos Sfakianakis


