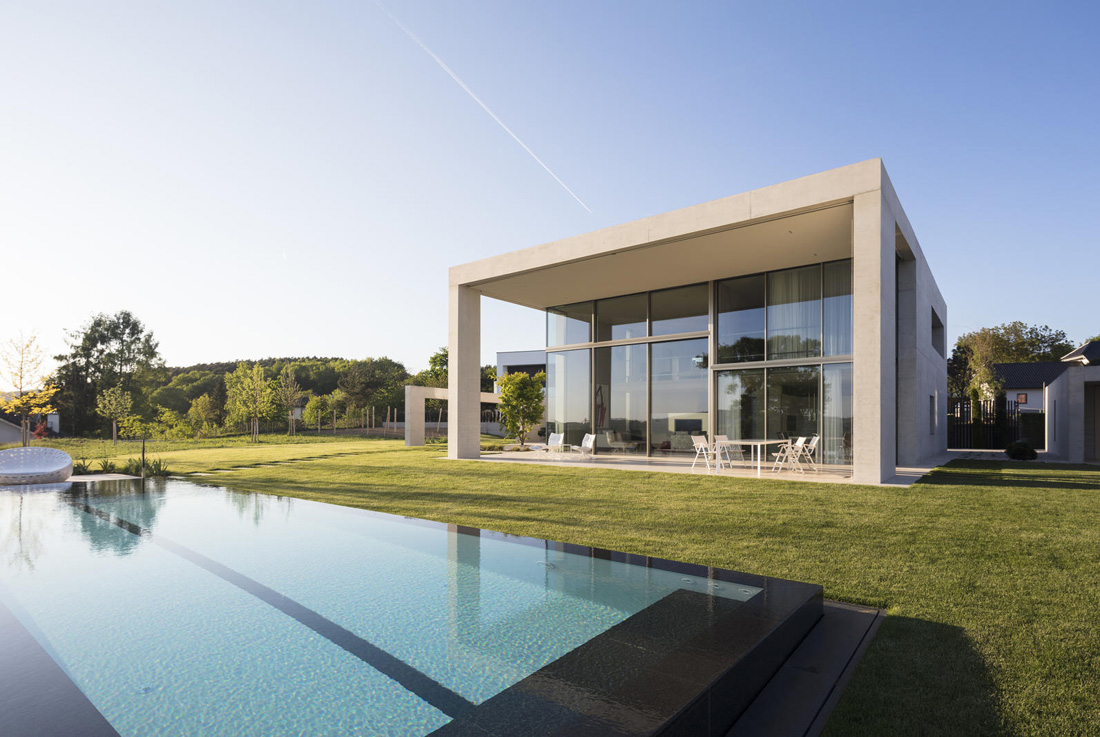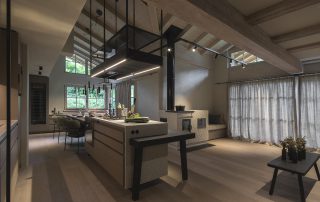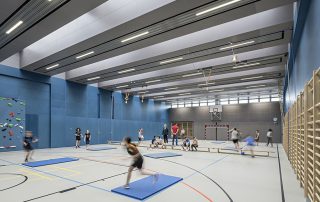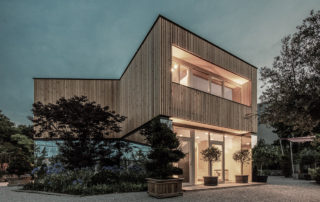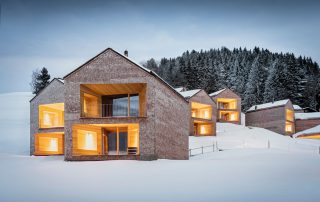The villa is in its own park on a hill for an art collector. The entrance area is a Piazzetta that is open to Steinwegstrasse. A high-tech smart home built with fine natural materials, it is a combination of exposed concrete, stone travertine and wood. The aim is a sustainable implementation of the materials and details, but also sustainable architecture that will not appear old – fashioned in 20 or 50 years. In the 6 m high room there is space for the small but very beautiful picture collection that belongs to the family. The living area opens with large -format sliding doors – minimal windows – to the roofed terrace, which can be closed on all sides by screens and forms a transitional space to the garden. A distant view of the landscape, transitions from the inside to the outside, the purism of the detailing and the staging of the art objects are central themes in this representative house. The real luxury here is the space. And: exposed concrete doesn’t just have to be brutal, it can also have a certain elegance.
What makes this project one-of-a-kind?
1. Sustainable architecture that will not appear old-fashioned in 20 or 50 years.
2. The real luxury here is the space.
3. Exposed concrete doesn’t just have to be brutal, it can also have a certain elegance.
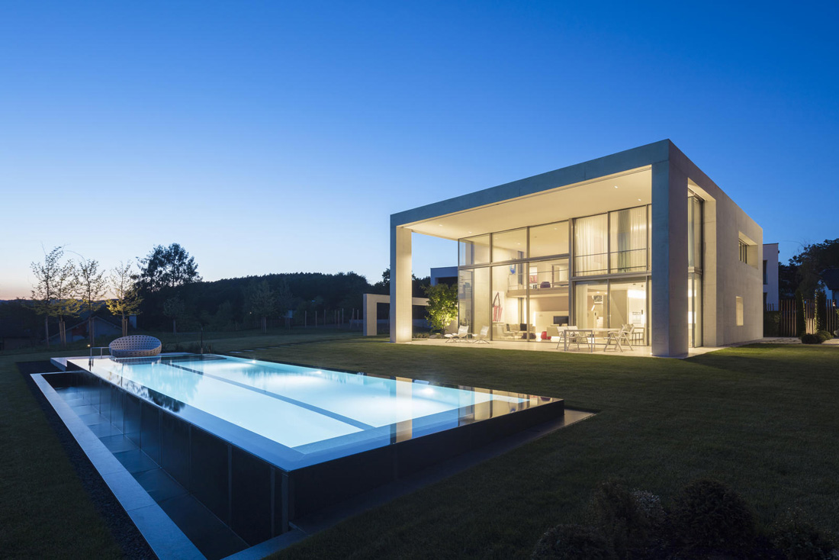
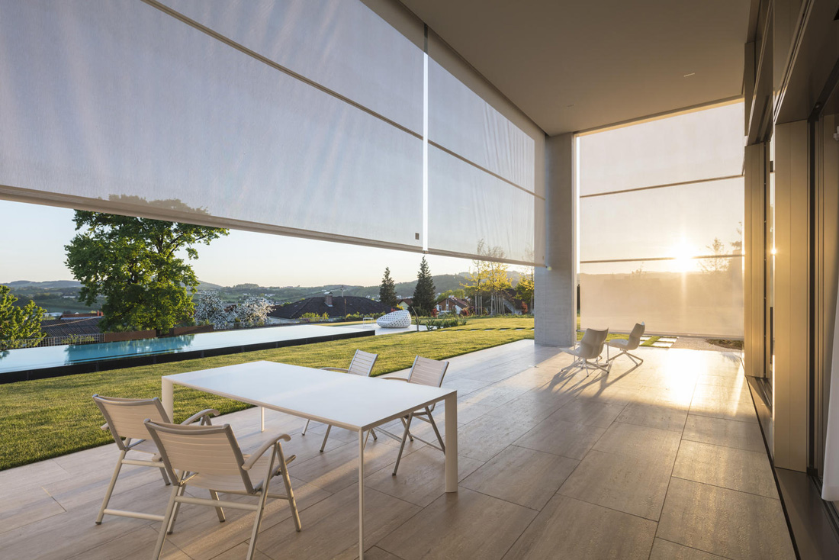
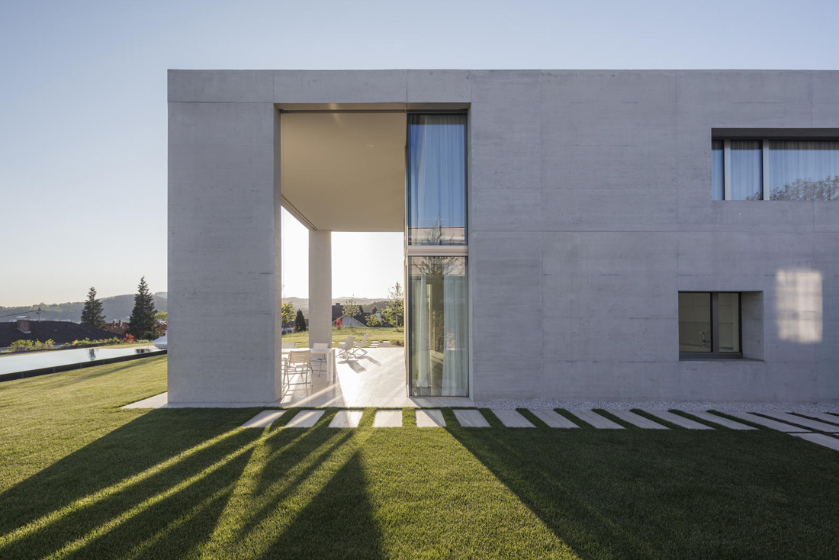
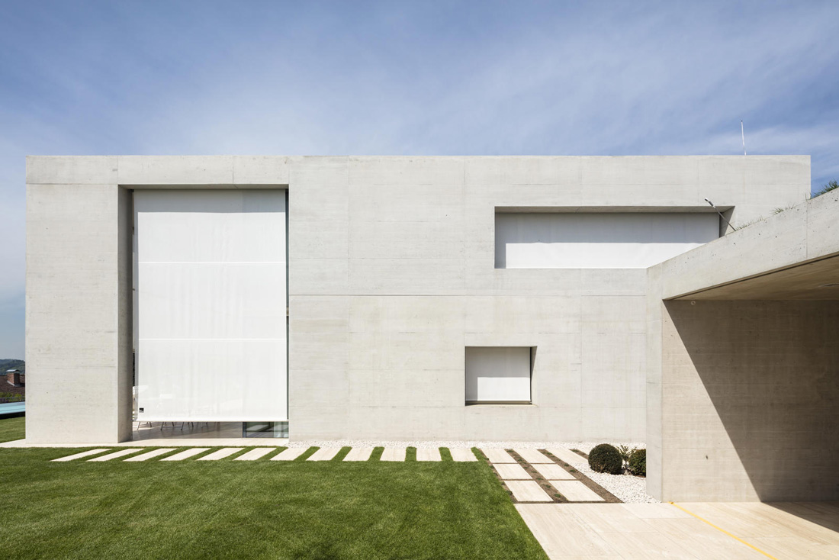
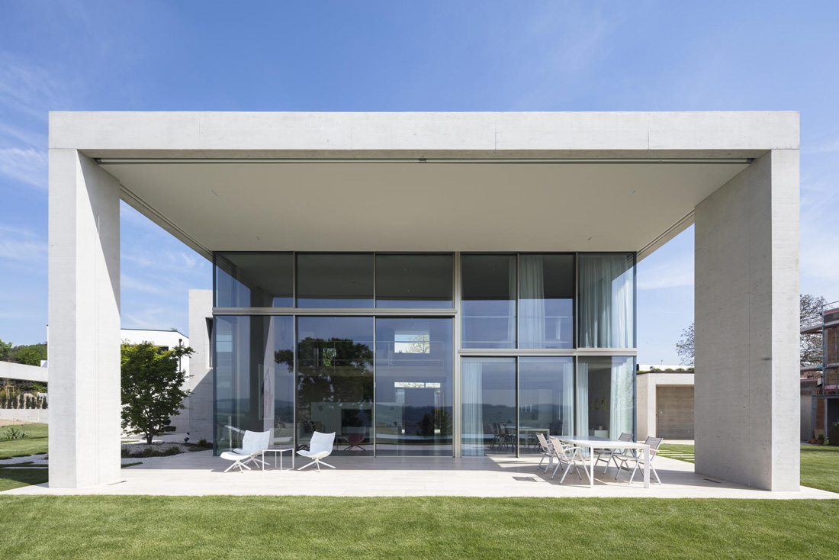
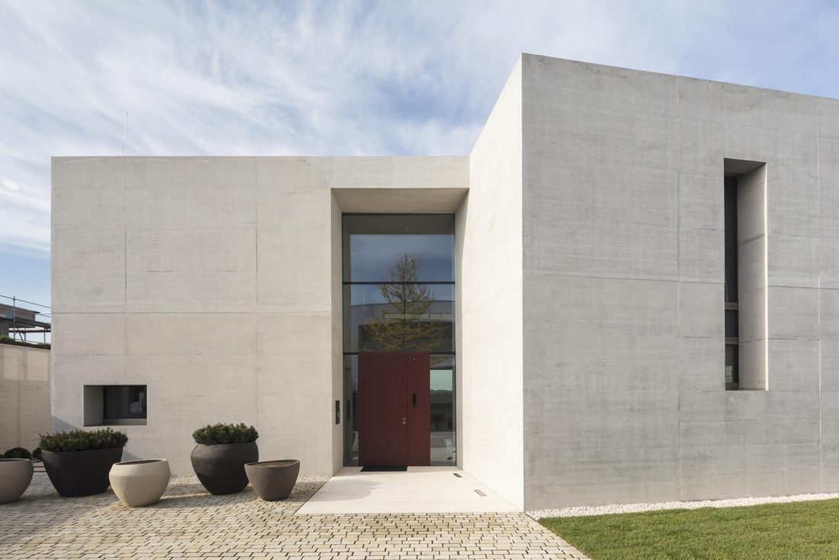
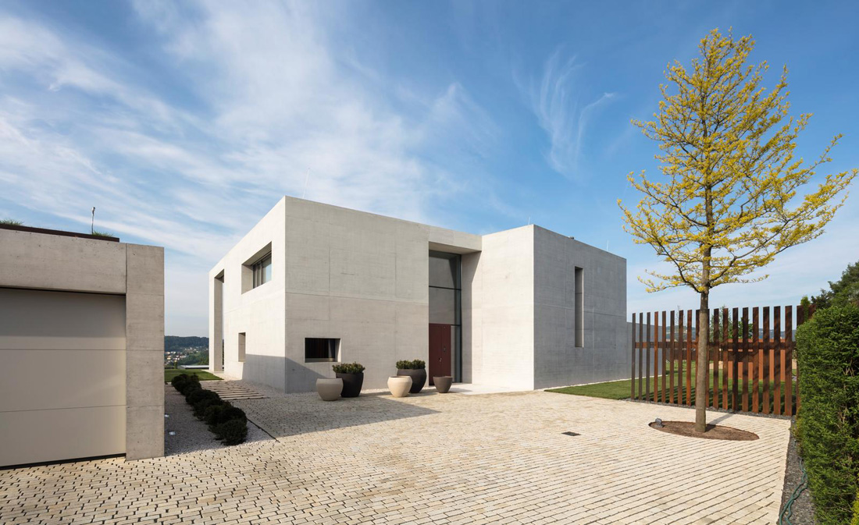
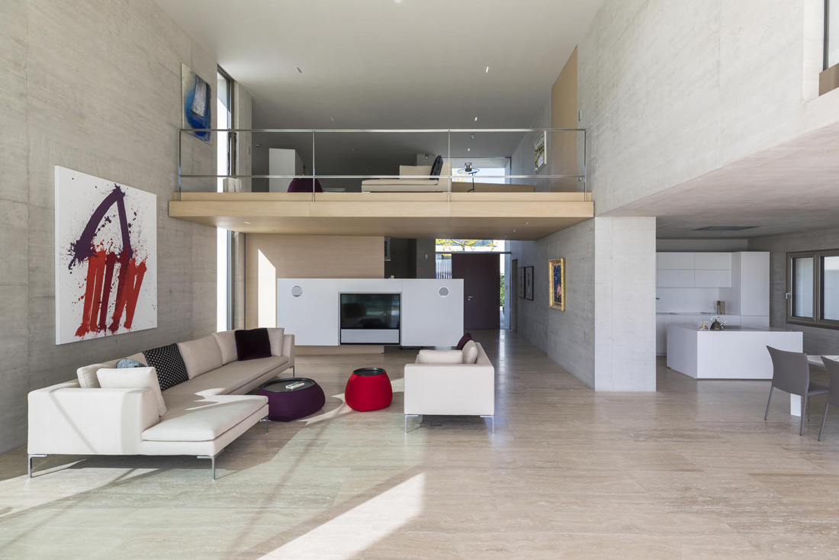

Credits
Architecture
skyline architekten; Architect Peter Todorov
Client
Private
Year of completion
2018
Location
Gallneukirchen, Upper Austria
Total area
255 m2
Site area
2.850 m2
Photos
Daniel Hawelka, Vienna
Project Partners
Main contractor
HABAU Hoch- und Tiefbaugesellschaft m.b.H., Rems Beton GmbH
Other contractors
livingglas GmbH, SCHINDELAR ZT GmbH, Weissenböck-TAS Bauphysik GmbH, TB Wiesauer GmbH, Plant Gartengestaltung Veronika Pree e.U., Casa Sasso Steimetz GmbH, Happy-pool Schwimmbad- und Saunatechnik GmbH, ERCO Lighting GmbH Austria, B & B Italia, Vienna, ERCO Lighting GmbH


