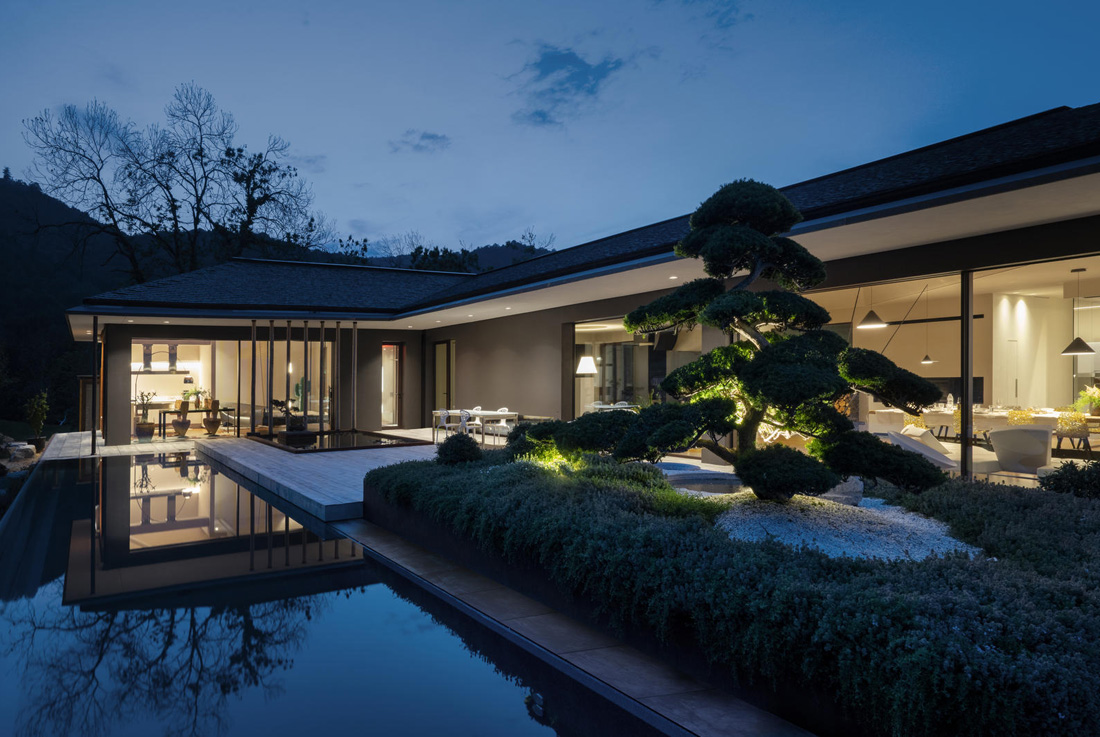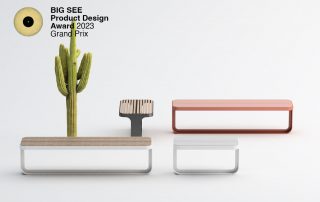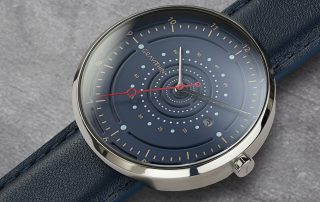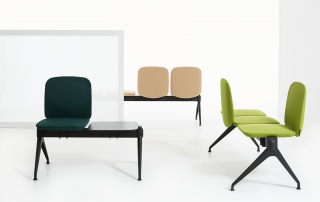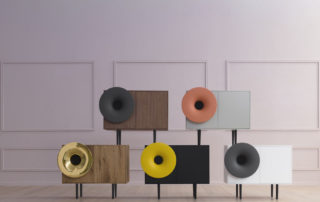Nestled on the top of a hill,in a plot of about 20,000 sqm, “Villa IE” enjoys a panoramic view of the Piedmont’s Alpsand the plain below. It presents itself as a changing environment where materials and vegetation change over time.The larch shingle roofing and the wooden wall claddingjoined to stone, glass and corten complete the external image of the building that blends in the park where oriental-inspired gardens create connections with the different sides of the building.Itstransparency throughlarge windows allows the reading of the garden which is completed with a body of waterwithwater lilies and planters, as well as with the swimming pool.Chairs and art pieces,scattered alloverthe park, allow to enjoy nature,
which growpartly following a drawandpartly spontaneous.
What makes this project one-of-a-kind?
The main characteristic of the building is the symbiosis with the nature and the hills environment
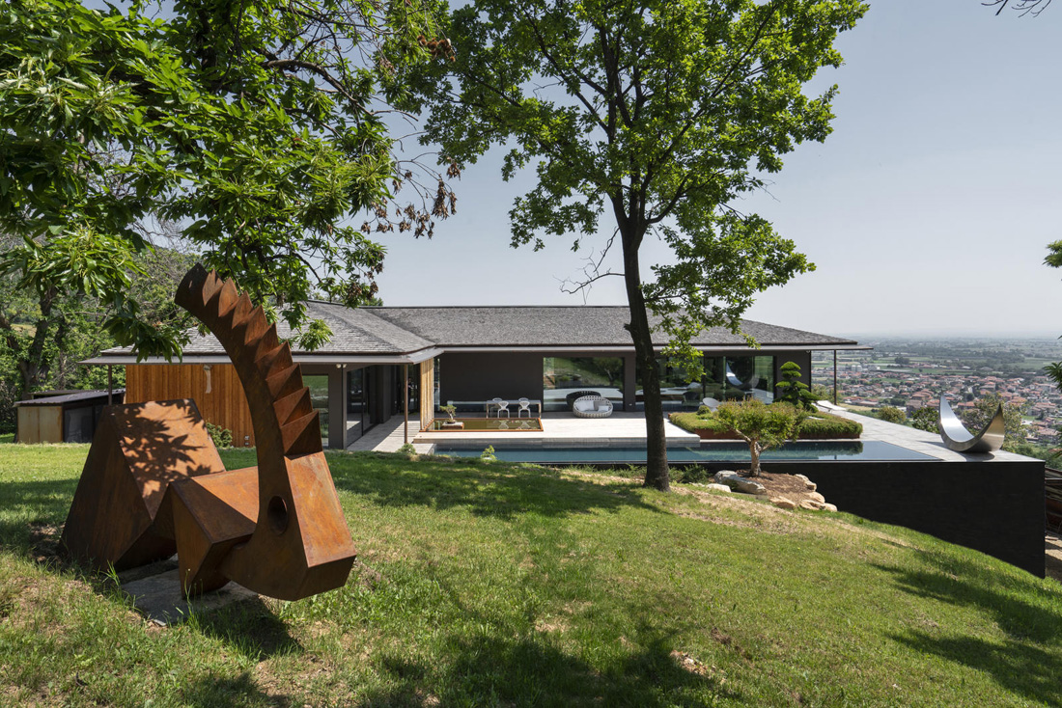
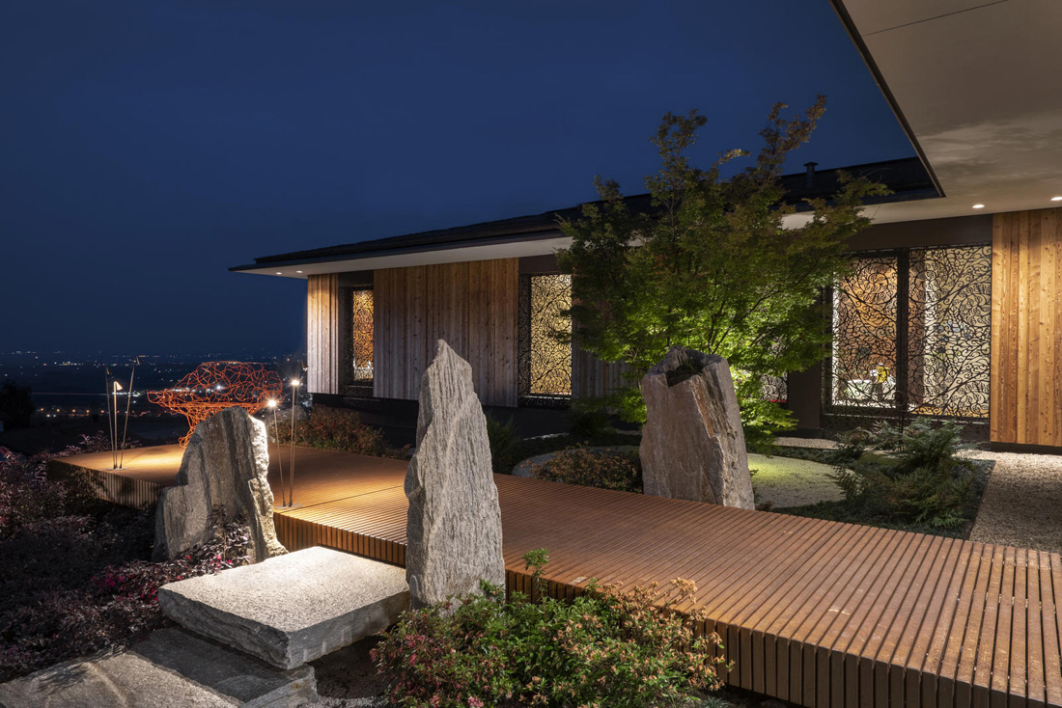
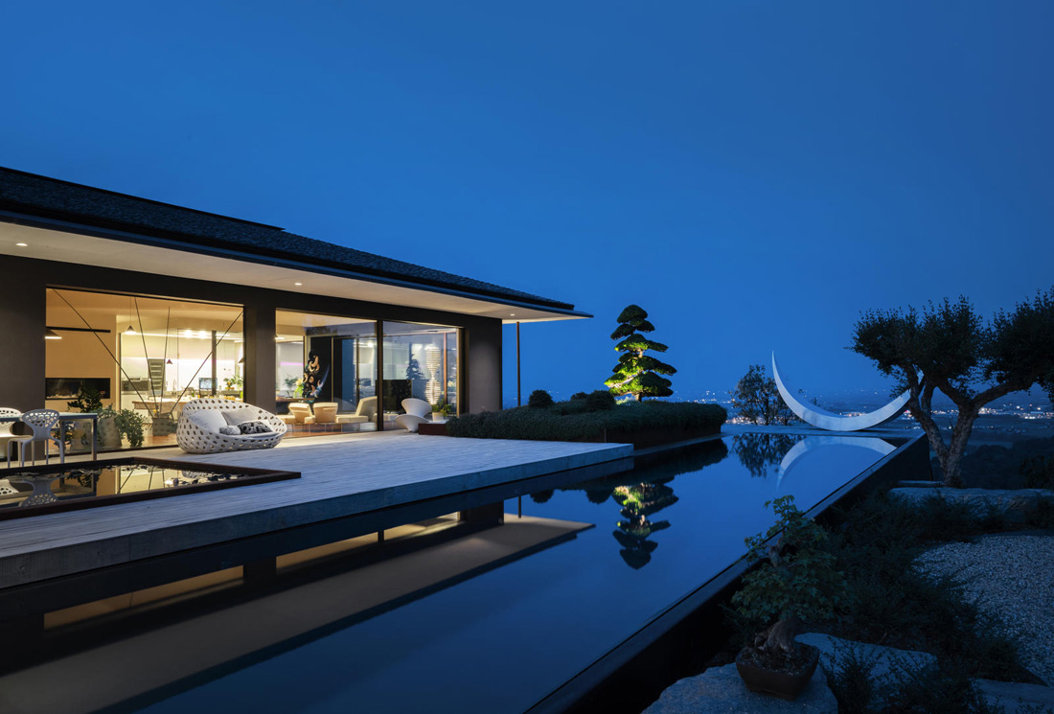
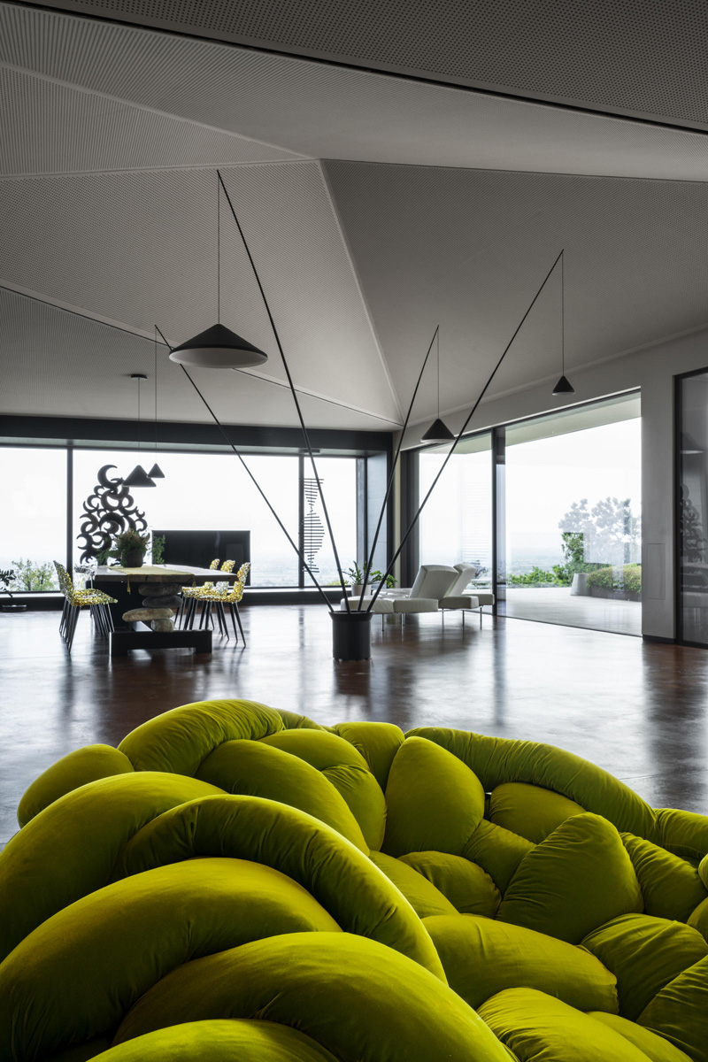
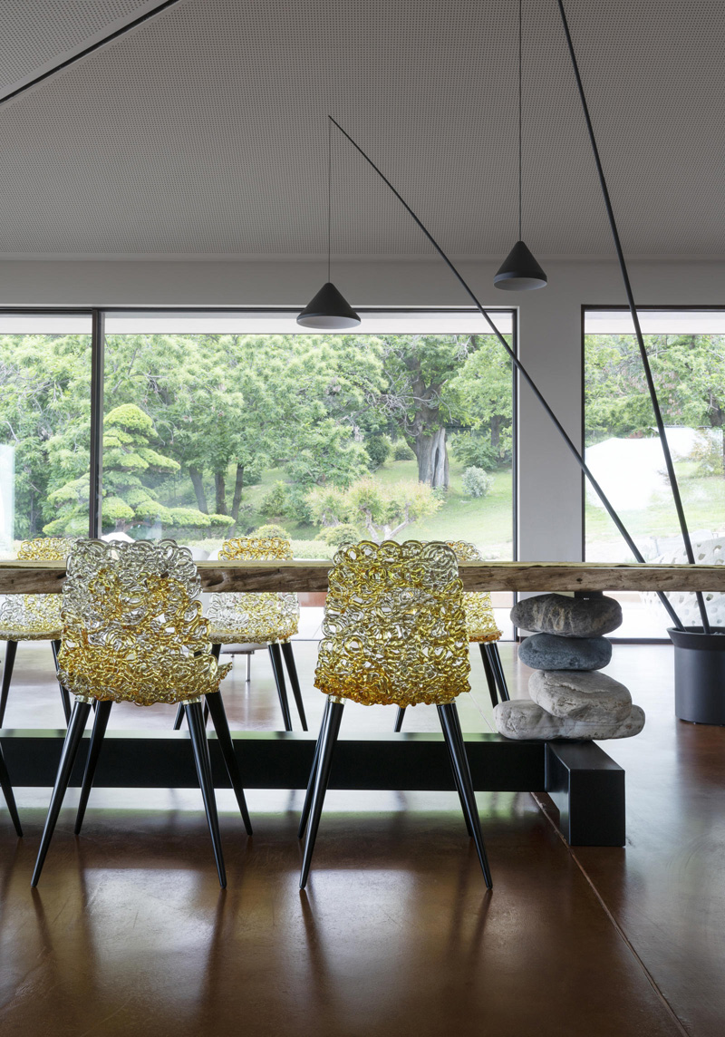
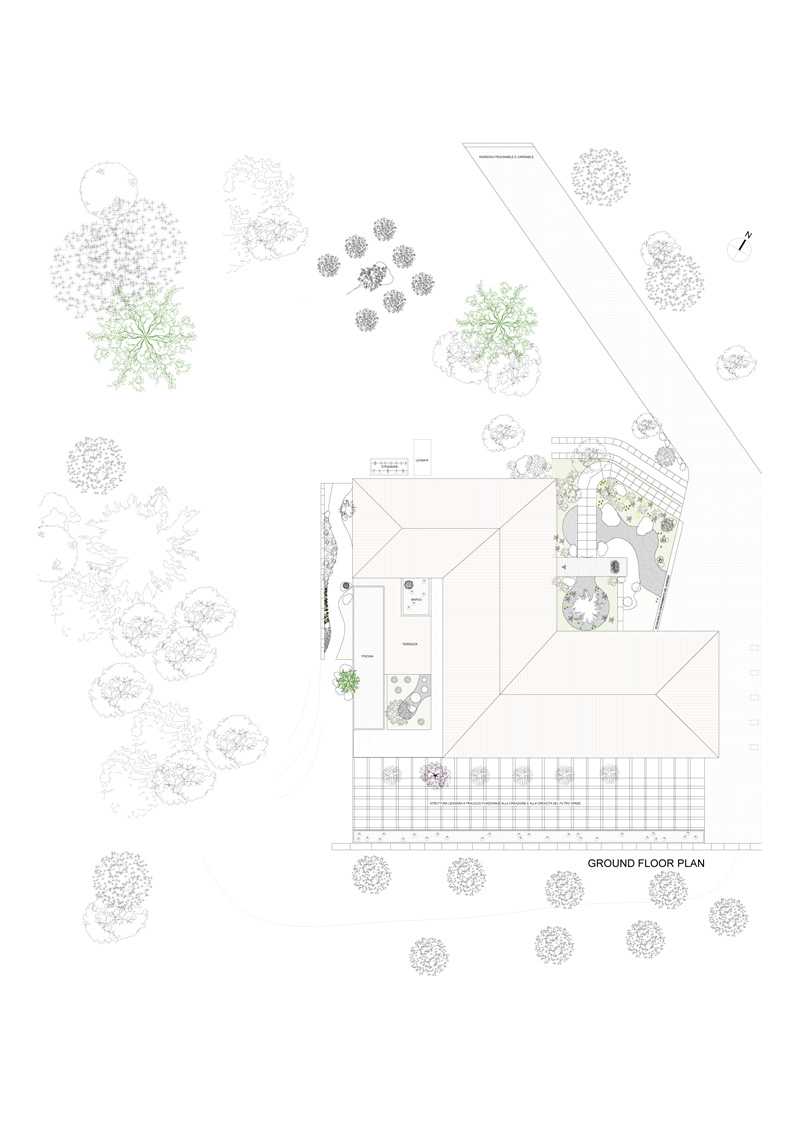


Credits
Architecture
Damilanostudio Architects; arch. Duilio Damilano
Client
Private
Year of completion
2019
Location
Piedmont, Italy
Total area
500 m2
Photos
Andrea Martiradonna
Project Partners
Arclinea, Flos Designer Lights, Arik Levy design, Flos, Magis, B&B Italia, Moroso, Vibia, Edra, Cappellini, Gufram, Egoluce, Glass Design, Fantin, Frediano Damilano, Sicis


