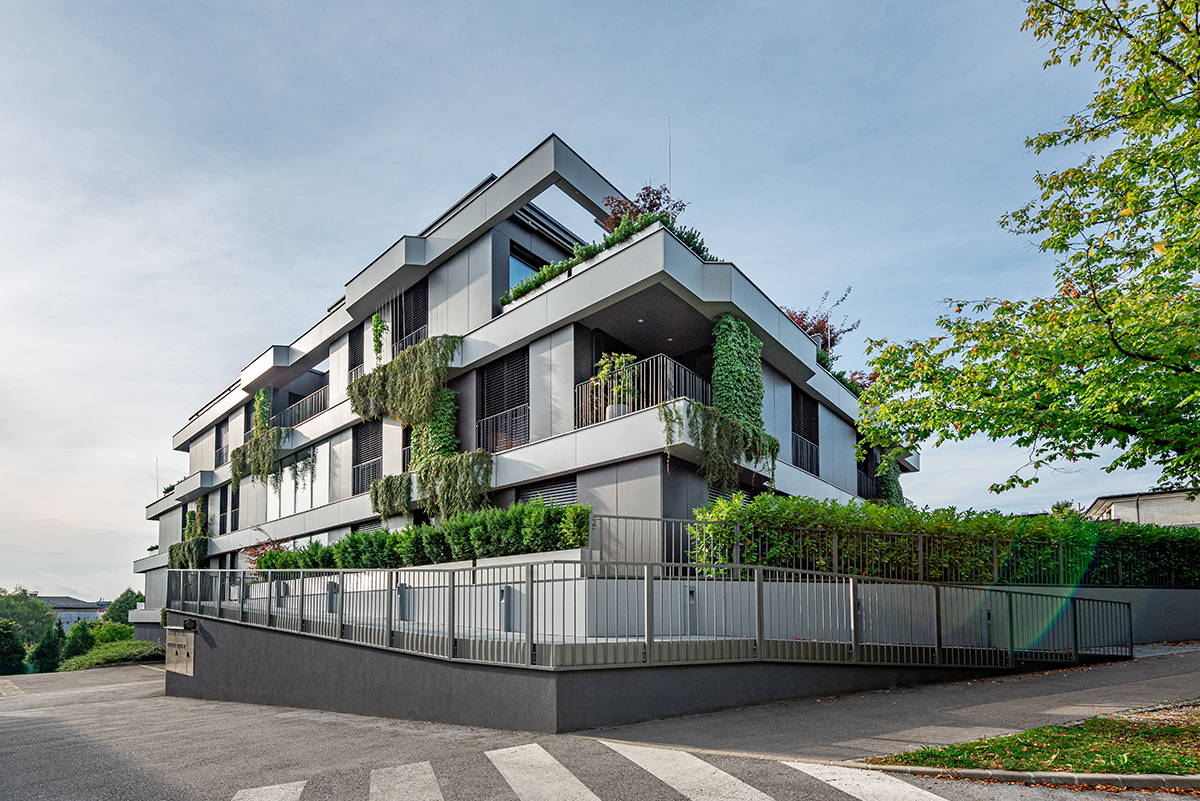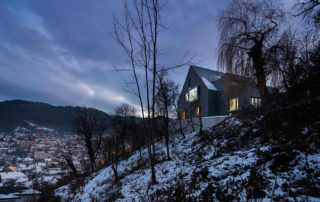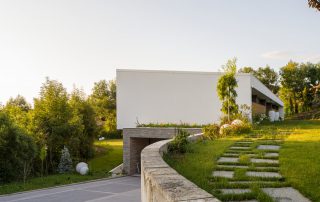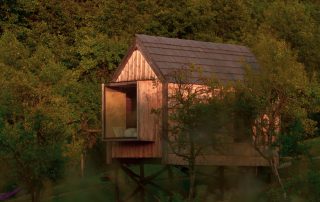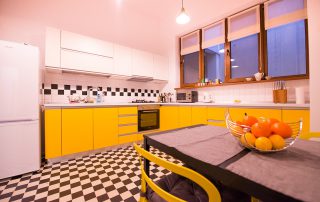The first drawings and concept were made early as 2008. The recession came and the project was halted. We experienced also struggles in the administrative unit, but in the end, the building came to life. Positioned on top of a small hill above nearby buildings, near the PST walking path and has a great view to Ljubljana, stands Vila Grbina. It is a building with thirteen apartments, which completes the silhouette of the top of the slope, on the place where a small house once stood. In the lush garden, the green silhouette of the building rises, as a tribute to the past ambiance. The volume of the building is designed in terraced bands, which are formed by emphasized horizontal cornices and vegetation elements on the facade, with large, lushly green panoramic terraces. It is a house with a pleasant microclimate where the image of green, colourful growth gives an additional upgraded quality of living. Apartments are like houses with a garden that grows out on the garden. The multi-apartment building is not placed on the ground, but it is raised from it. In this way, the building provides narrower and wider space, and above all, it gives additional quality and high value to the experience of its residents.
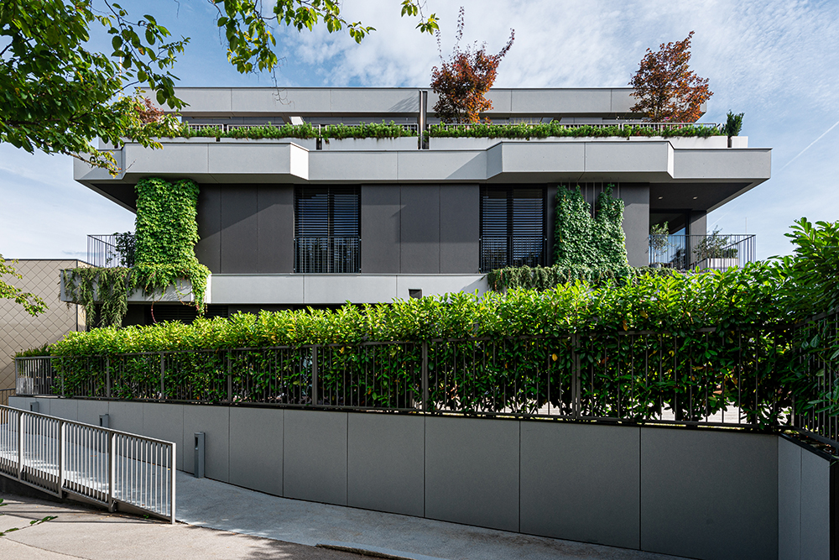
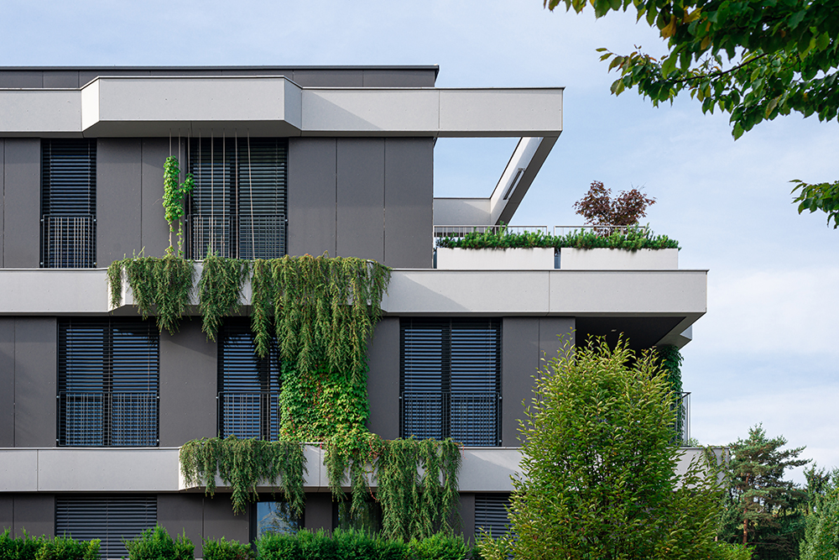
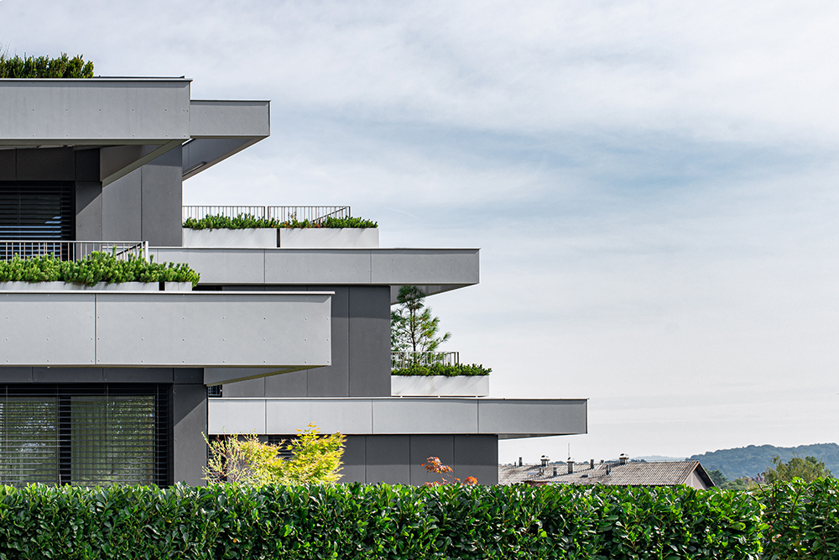
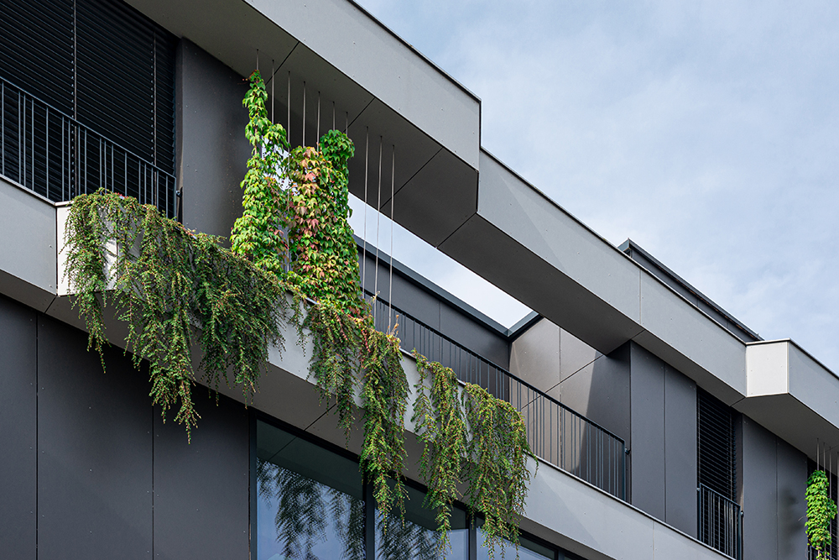
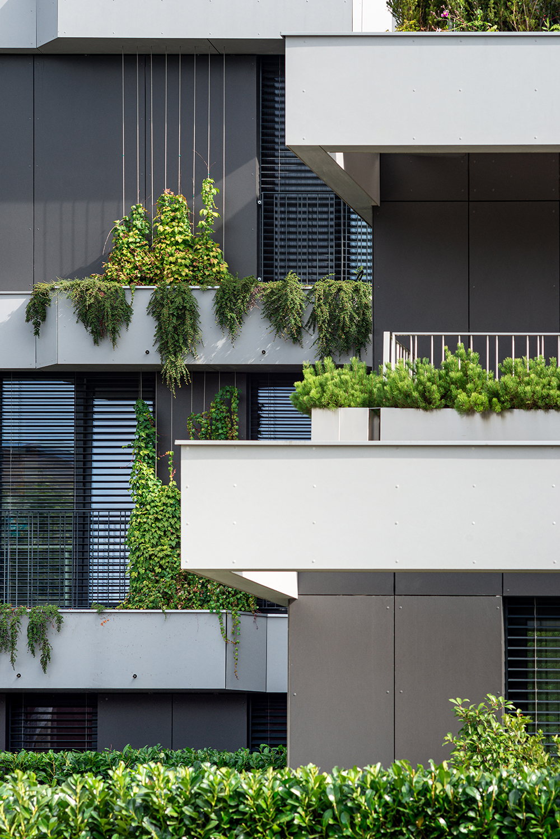
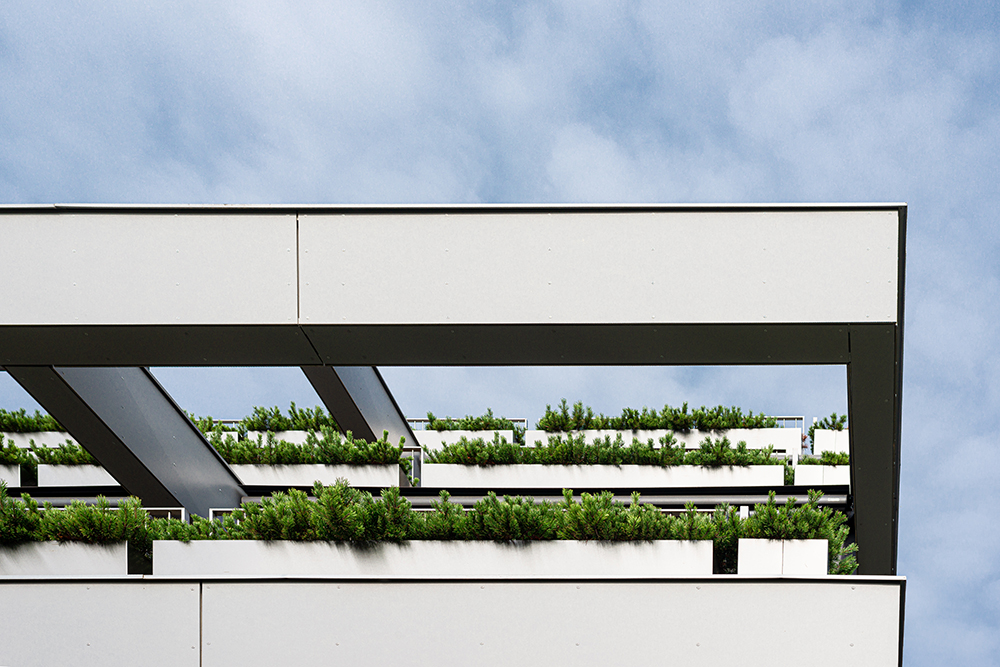
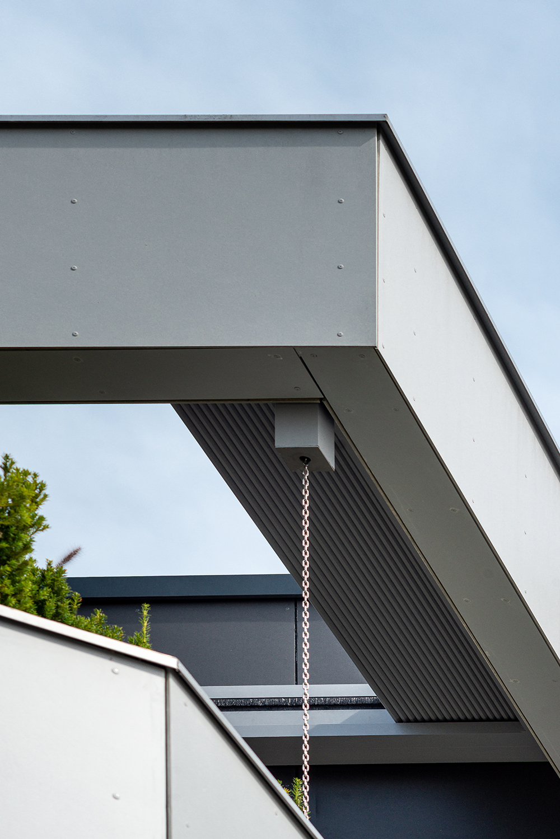
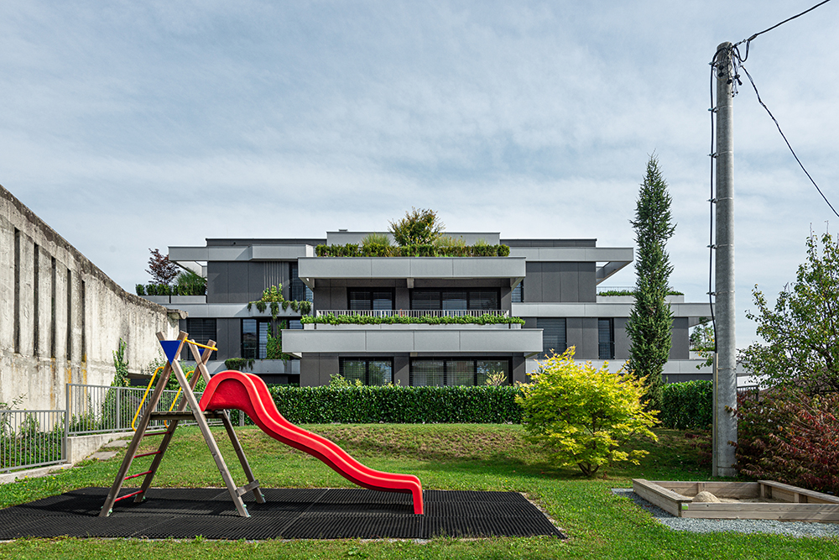
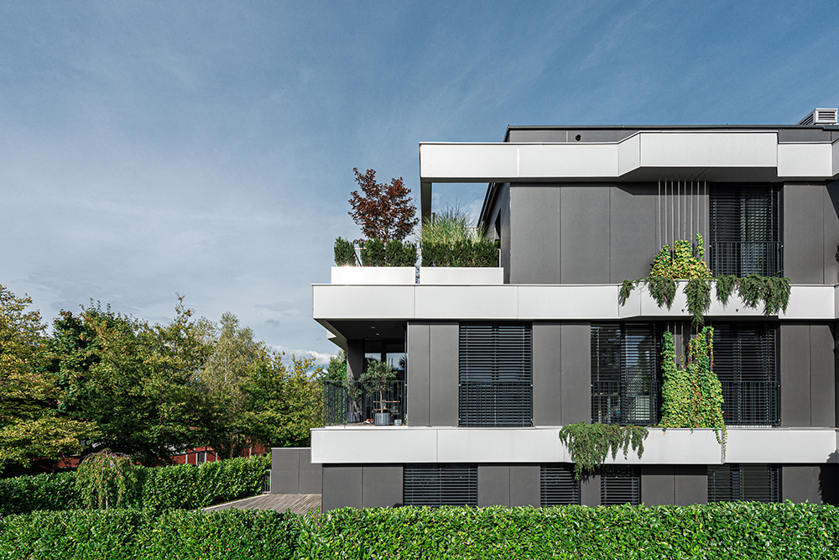

Credits
Architecture
Demšar arhitekti d.o.o.
Client
Gic gradnje d.o.o.
Year of completion
2020
Location
Ljubljana, Slovenia
Total area
2.220 m2
Photos
Blaž Jamšek
Stage 180°
Project Partners
Matej Hoefler


