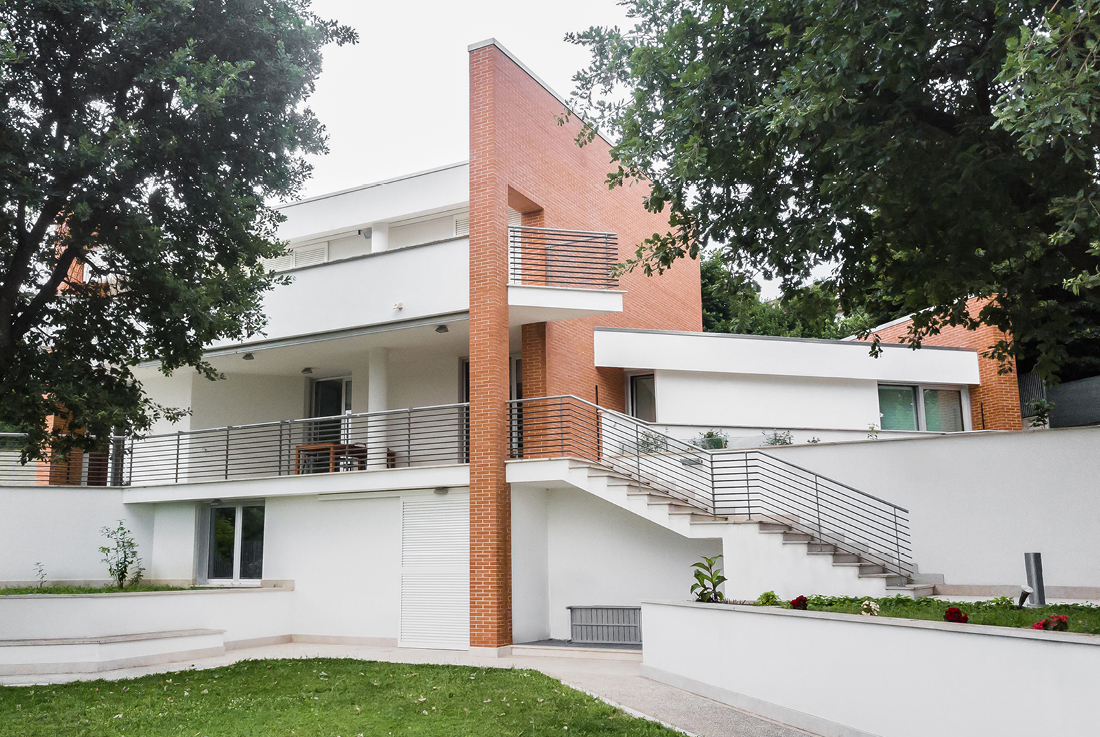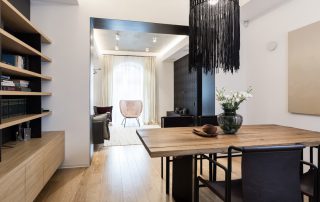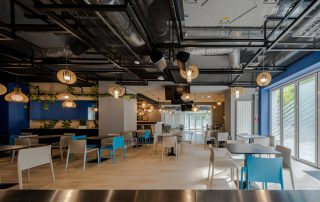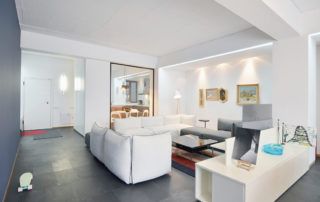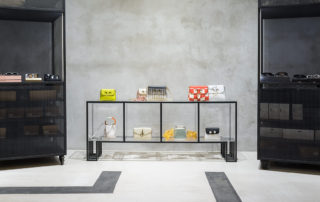Villa delle Querce is a modern residence in Riano, surrounded by greenery just 15 minutes from the center of Rome. The design revolves around three majestic oak trees, which define a 45° geometric grid and guide the spatial layout. The villa consists of two distinct structures – the main house and a dépendance – both characterized by masonry walls that create striking plays of light and shadow on the façades.
Inside, the spaces seamlessly blend with the outdoors through continuous walls and carefully selected materials: exposed brick in rich tones contrasts with the bright white interiors, complemented by light wood and neutral hues. The living room, with its double-height ceiling and glass wall, is bathed in natural light, while an iron and glass staircase serves as a transition between the daytime living area and the private night zone upstairs, which features two bedrooms and a master suite with a walk-in closet and private bathroom.
The villa also includes a basement, naturally lit by the sloping terrain. A radiant floor heating and cooling system powered by a heat pump, insulated glass windows, LED lighting, and an advanced security system ensure energy efficiency and modern comfort. Thoughtful orientation, along with the oak trees and terrace overhangs, provides ample shade, creating inviting outdoor seating and dining areas during the summer months.
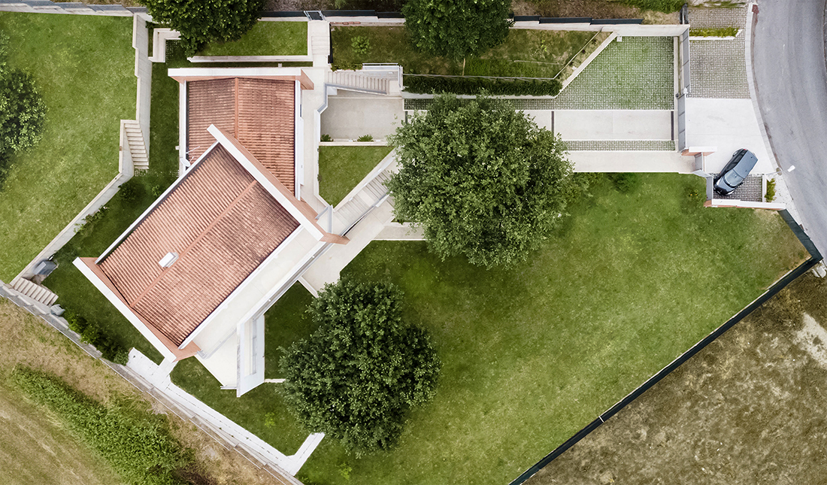
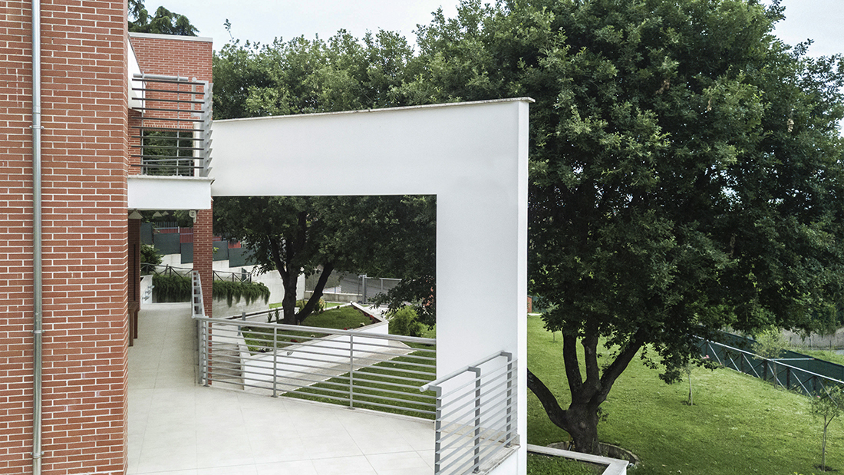
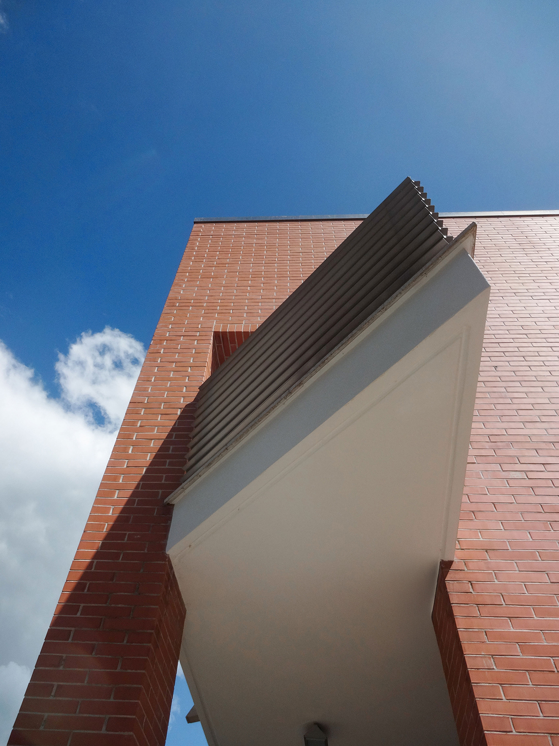
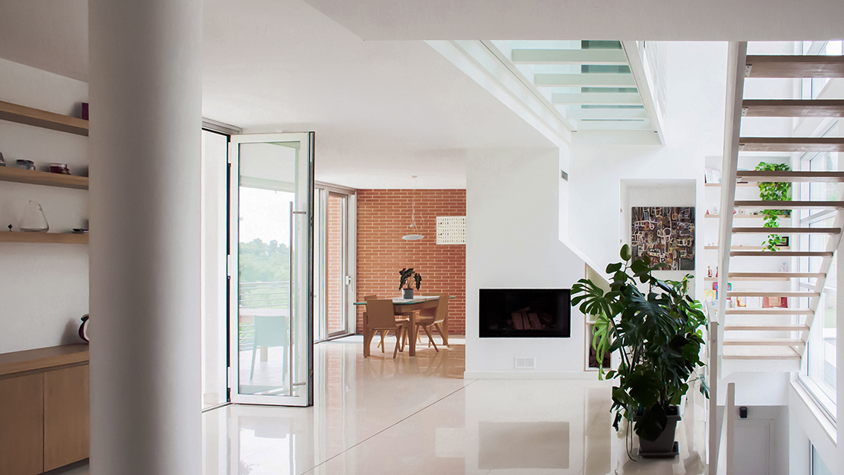
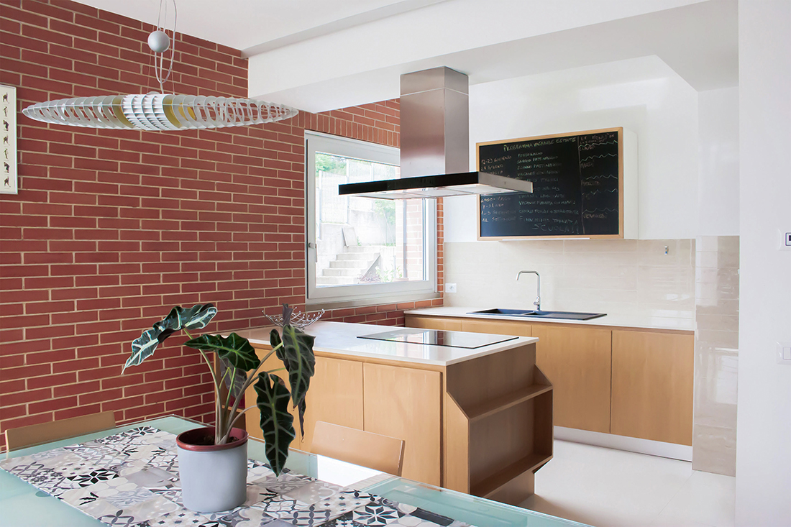
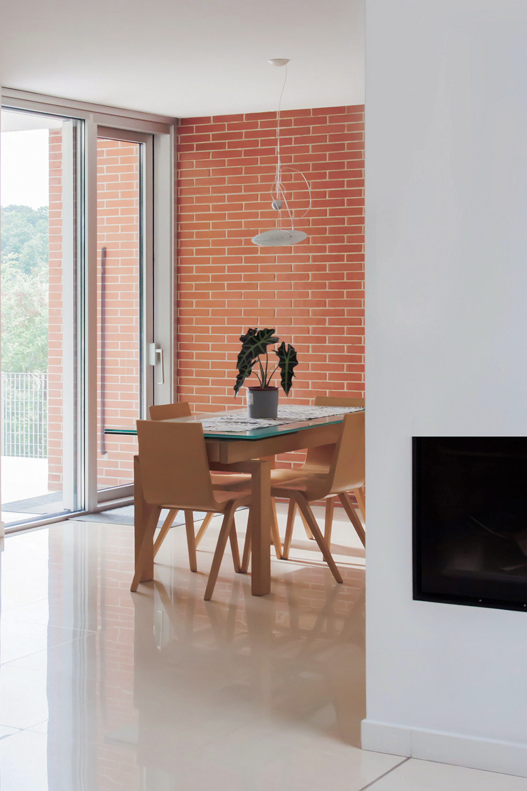
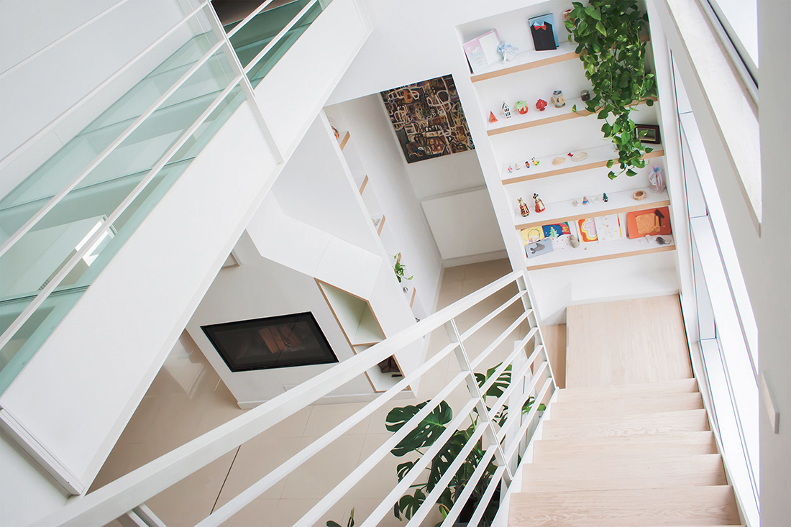
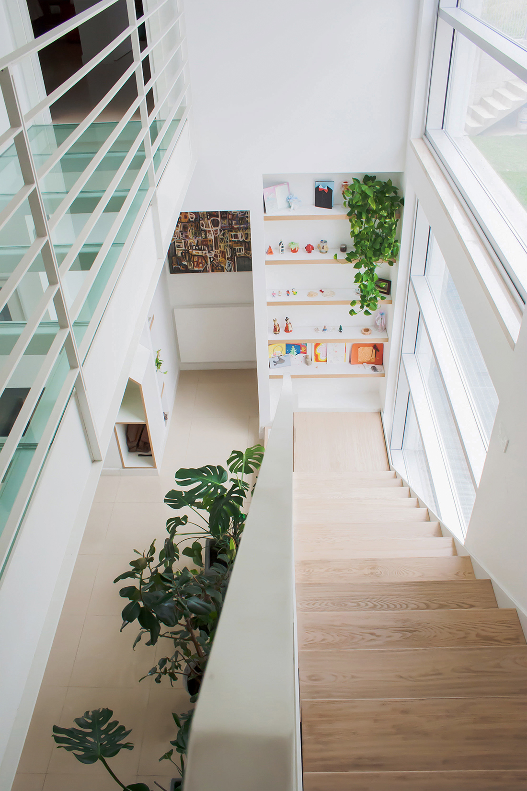
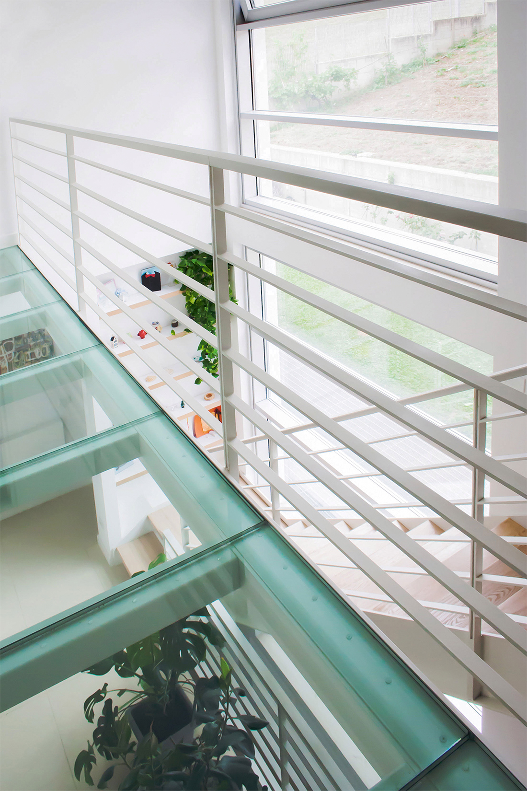
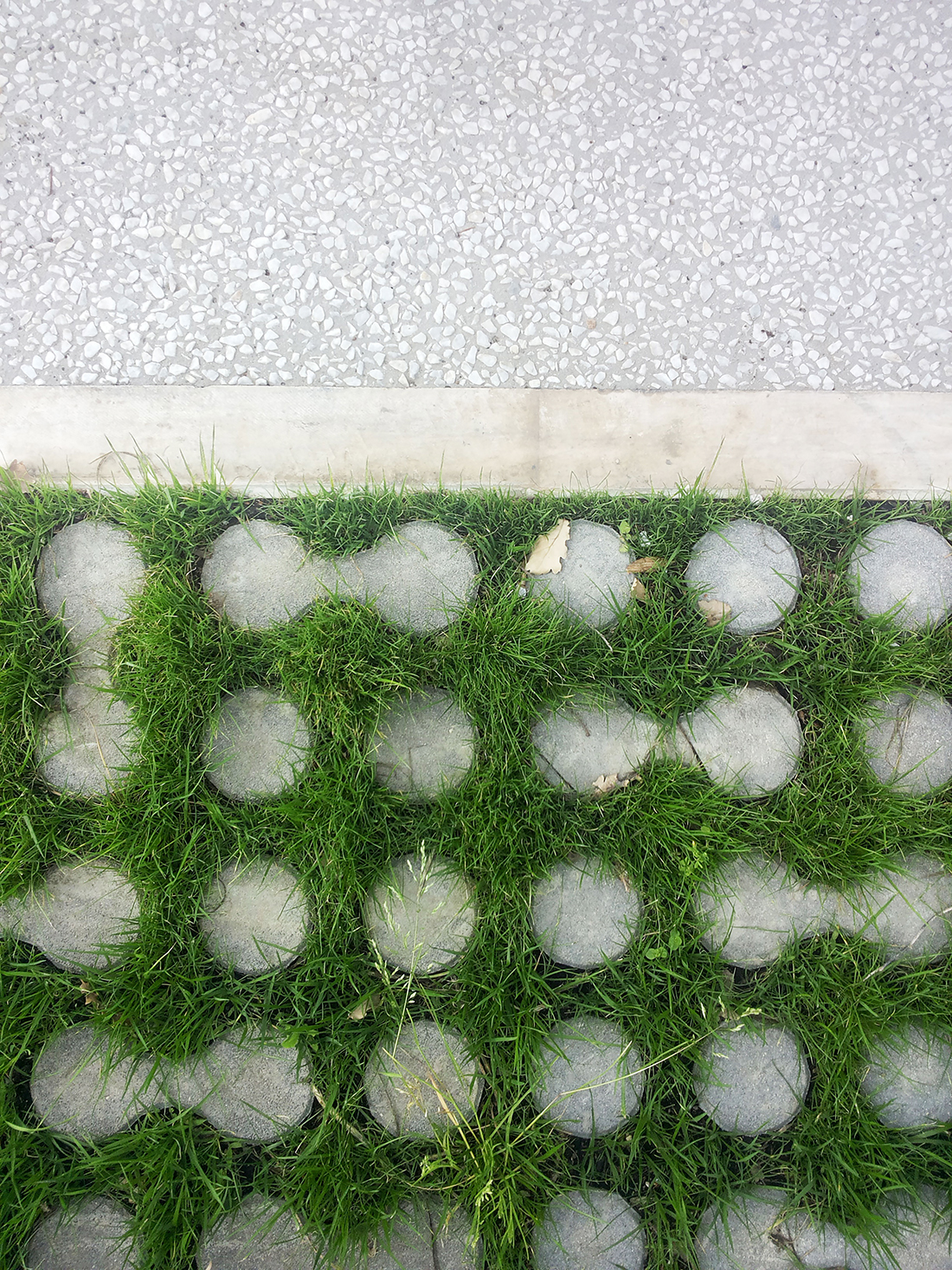
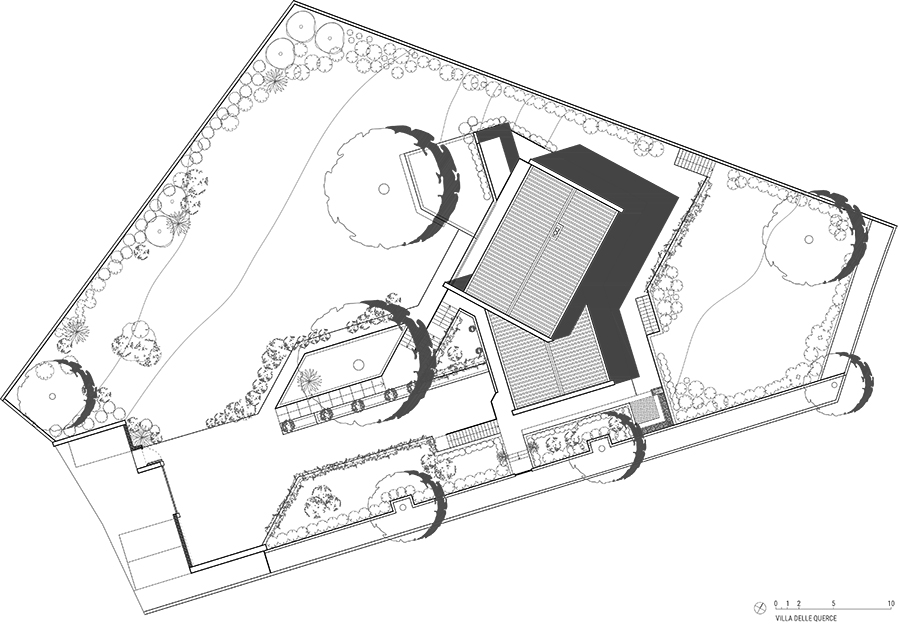
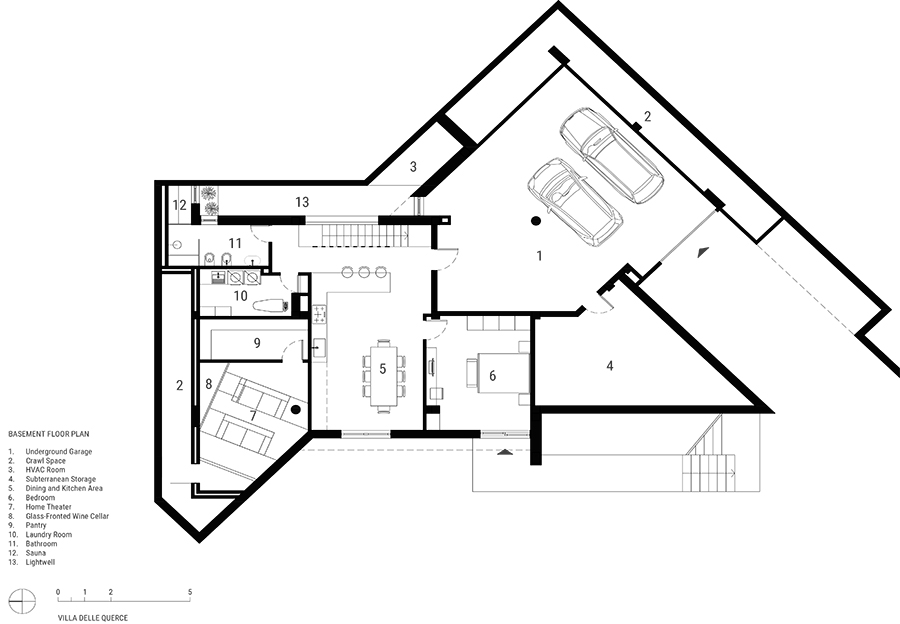
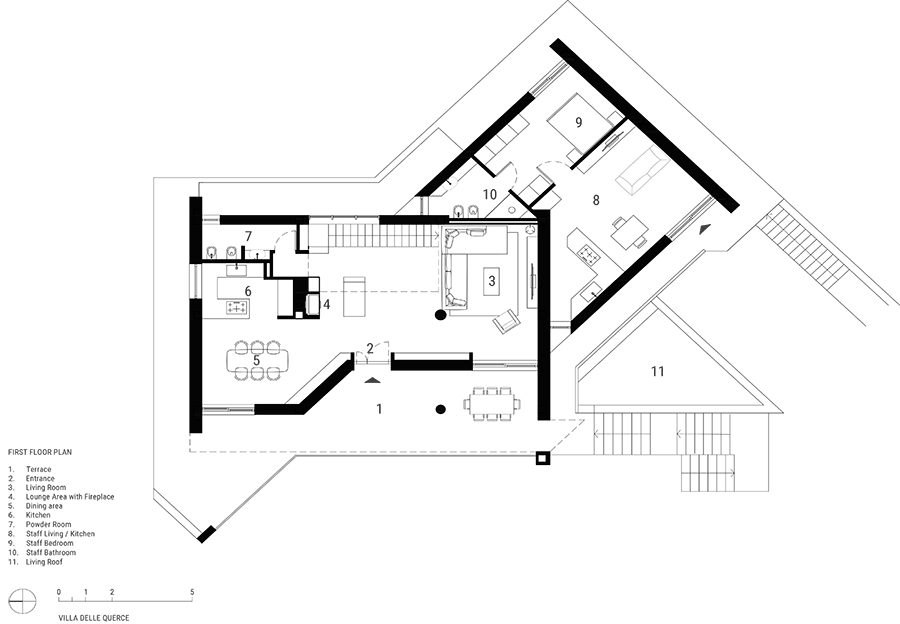
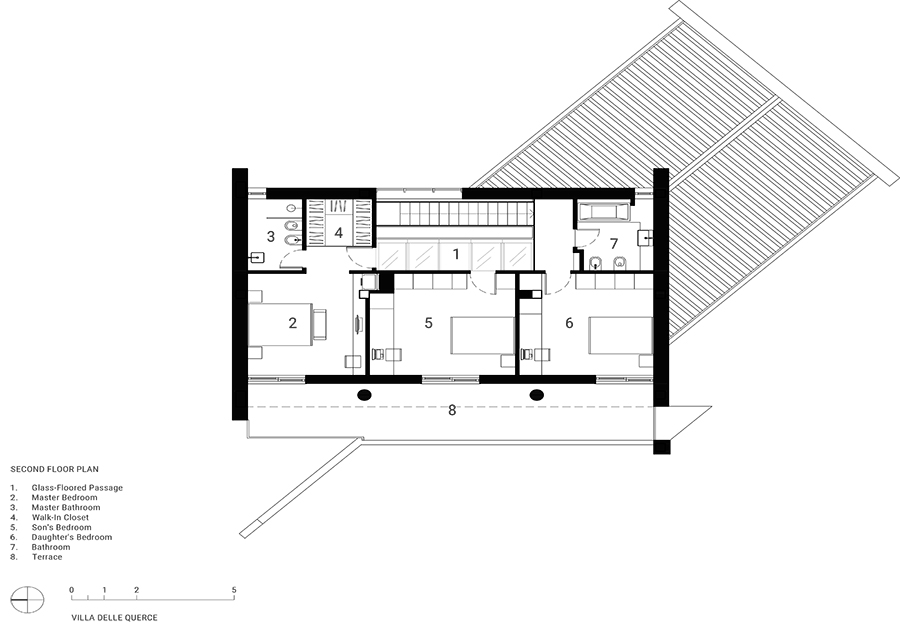

Credits
Architecture
Marco di Giovanni architect; Marco di Giovanni, CAFElab architetti; Emanuela Carratoni, Fabio Cipriano
Client
Suzanne Tinozzi
Year of completion
2022
Location
Riano, Italy
Total area
388 m2
Site area
2.100 m2
Photos
Matteo Carratoni


