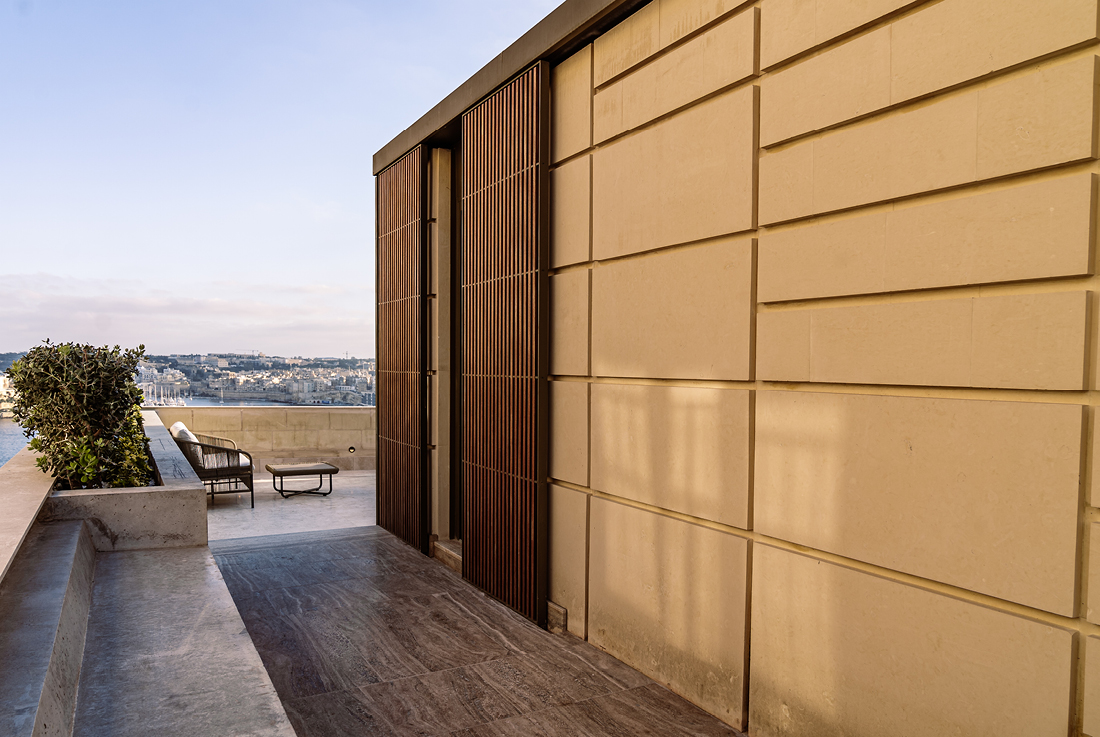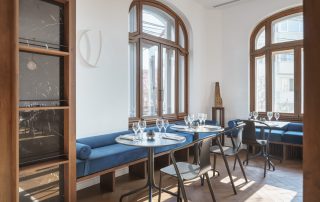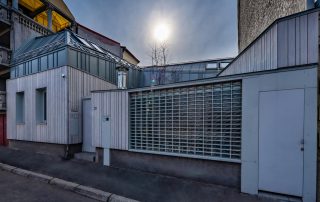The Valletta townhouse once shrouded in debris, found new life under the stewardship of its new owners. Through their foresight, the three-story building now proudly stands, crowned with a rooftop extension that frames panoramic views of the Grand Harbour. A defining feature is the abundant natural light that pours into the courtyard, embracing the space. Skylights have replaced the redundant apertures, allowing for unobstructed vistas and better airflow. Through the restoration, original qualities have been reinstated, enhancing functionality and comfort. The new structure, crafted traditionally from local stone and timber, features unorthodox proportions that reflect its contemporary nature. In contrast with its robustness, the house maintains a close link between interior and exterior through the placement of timber louvers. They punctuate the existing structure with rusticated course lines, marking the new while showcasing every detail in the balance between tradition and innovation.
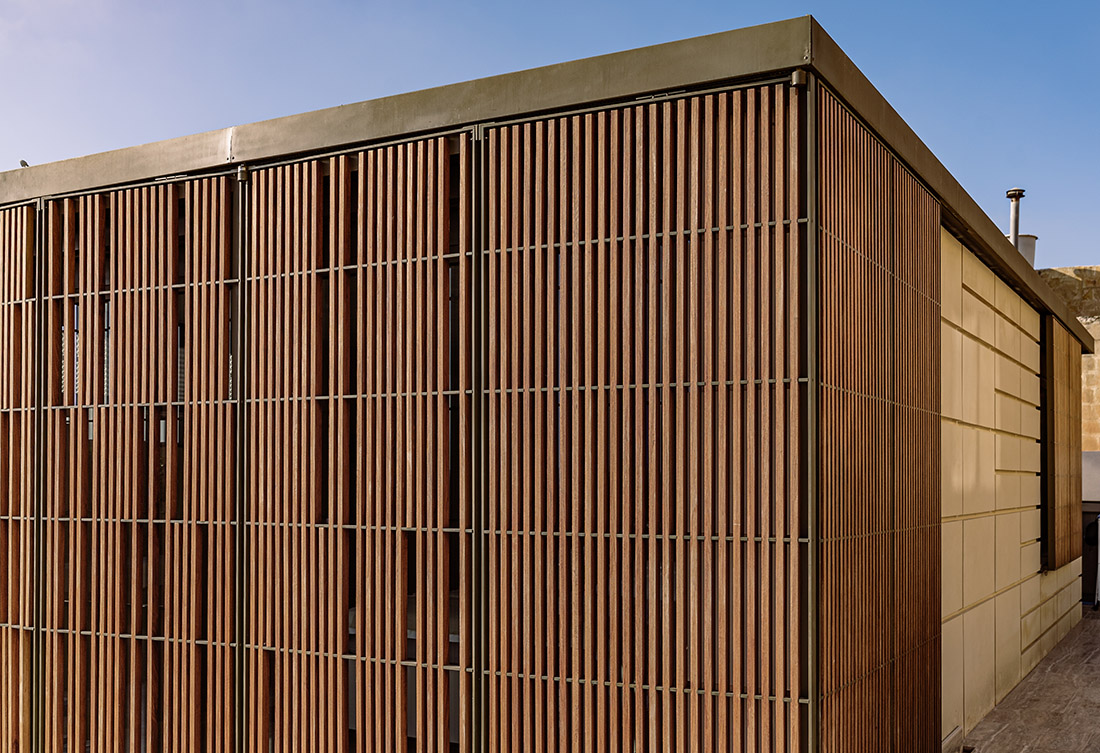
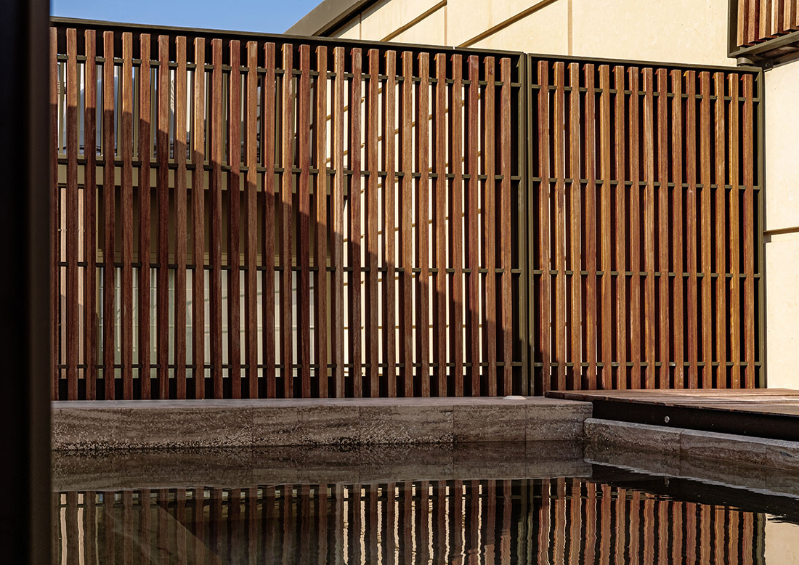
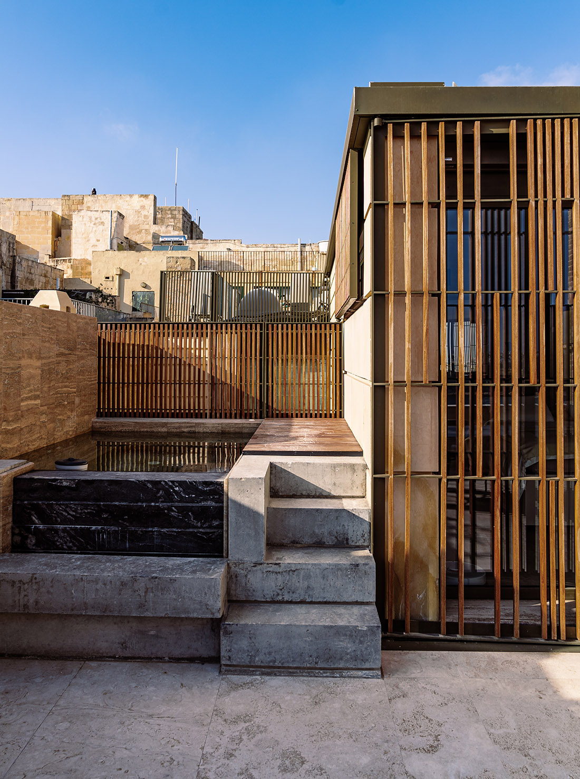
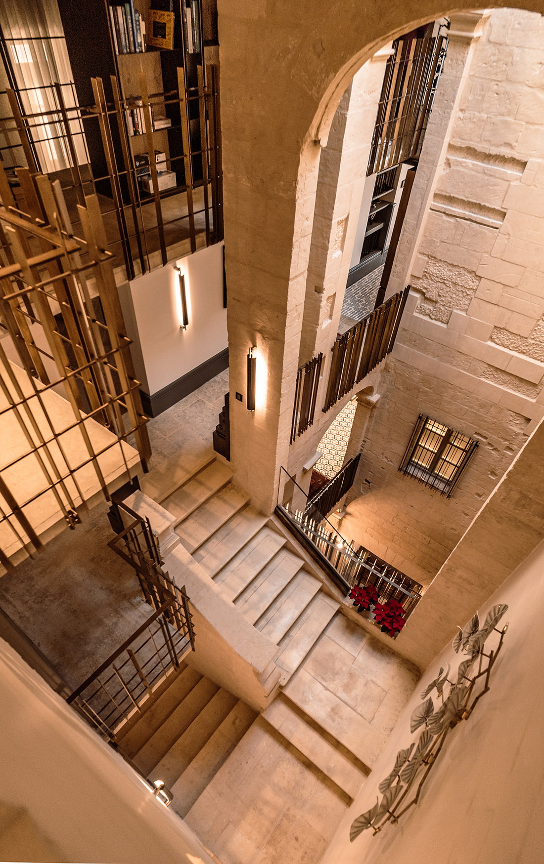
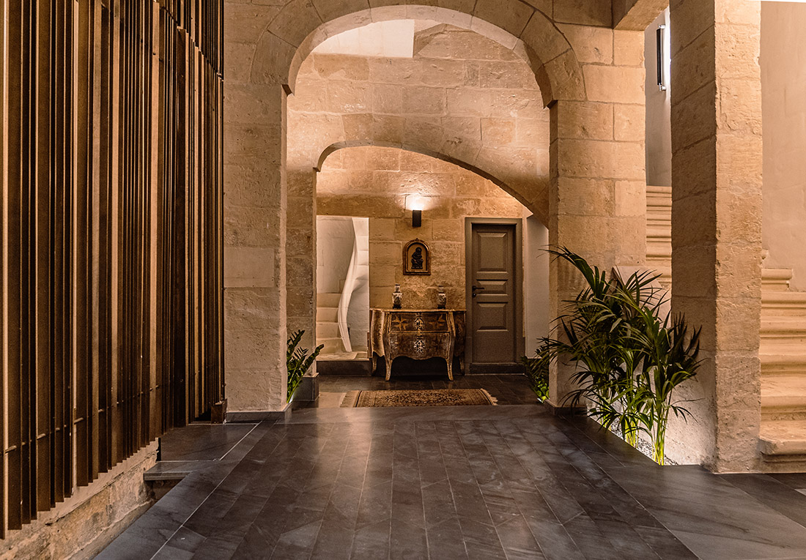
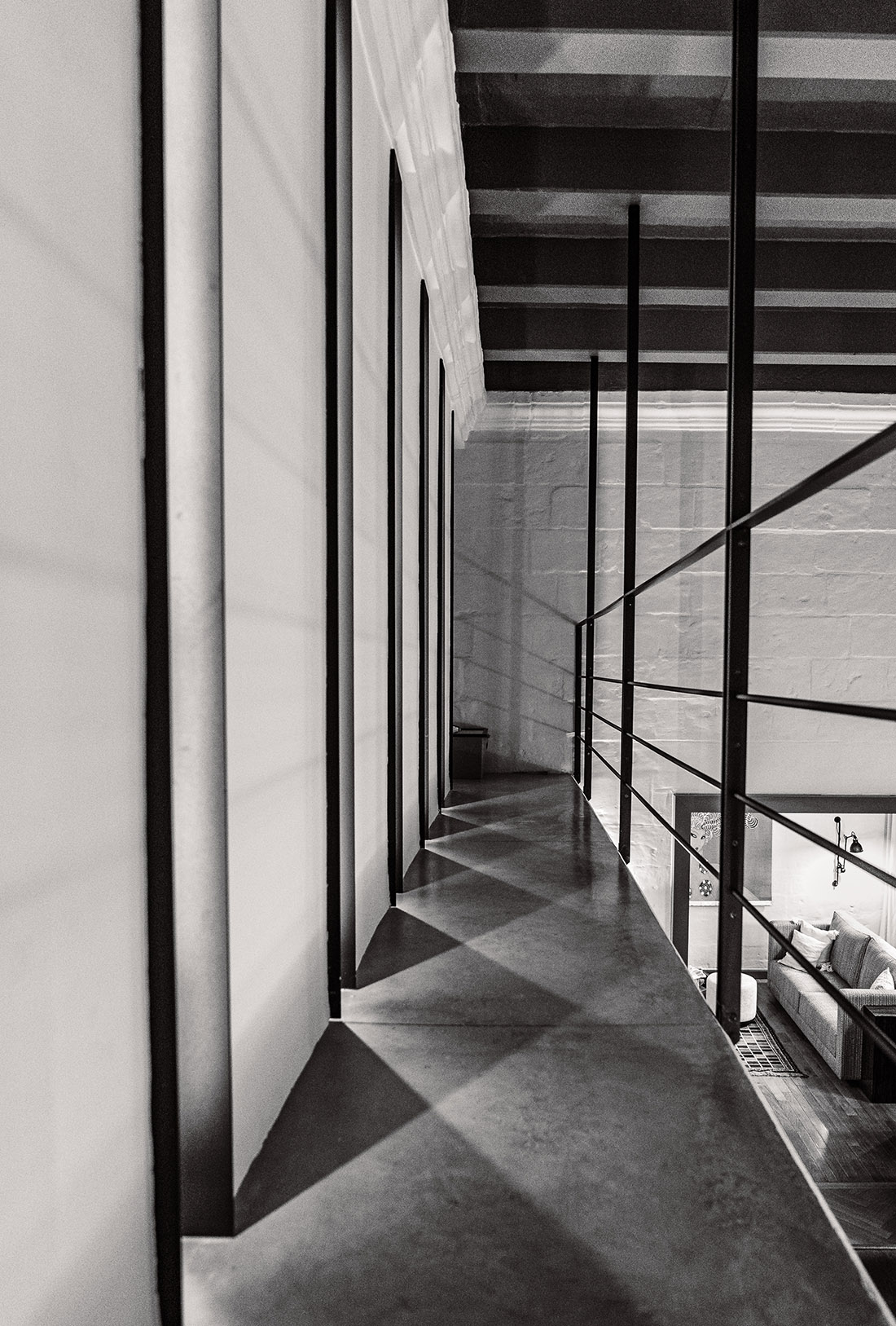
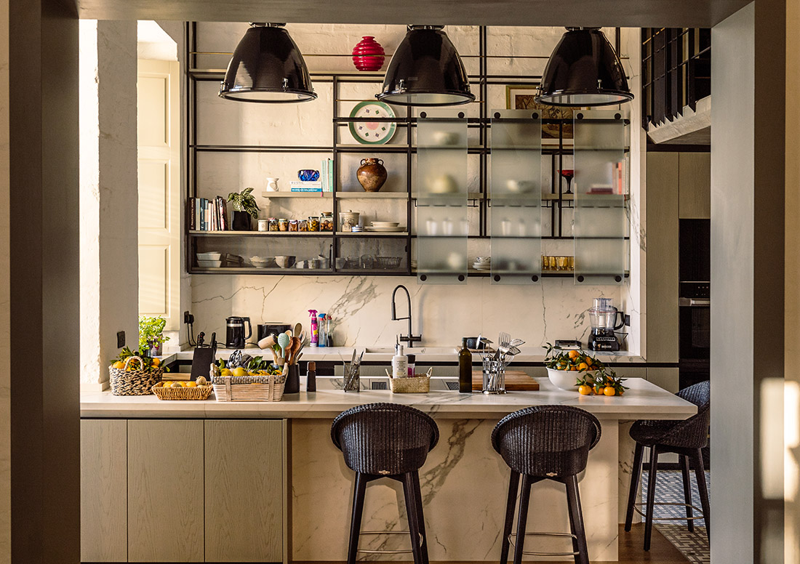
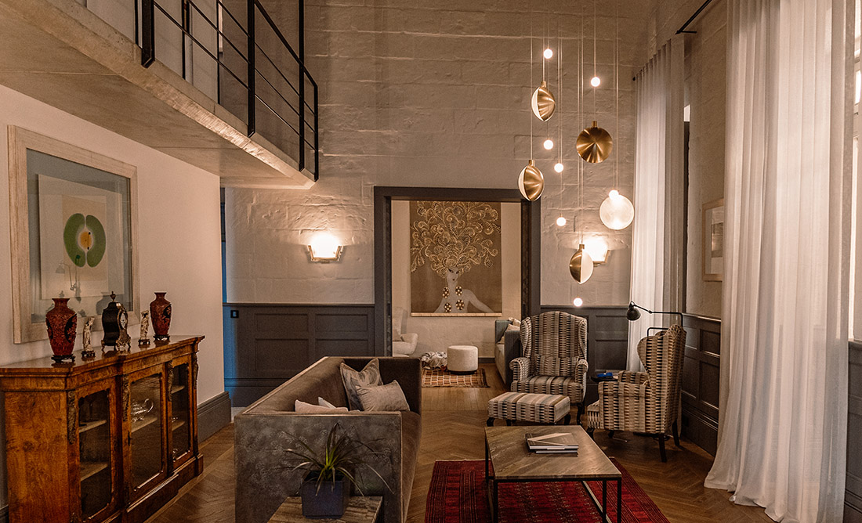
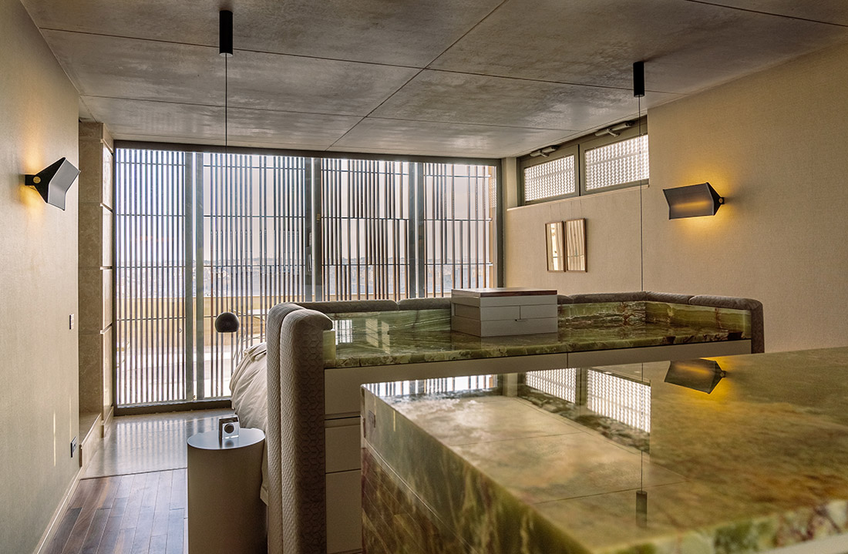
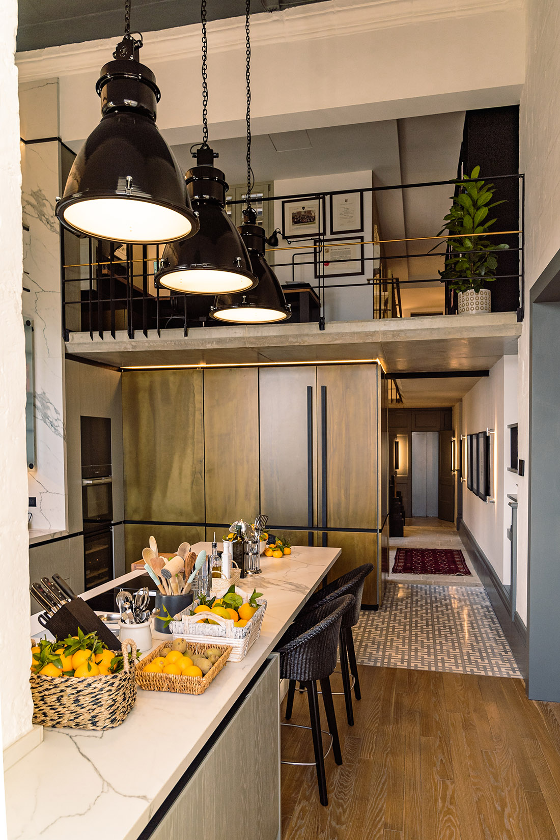
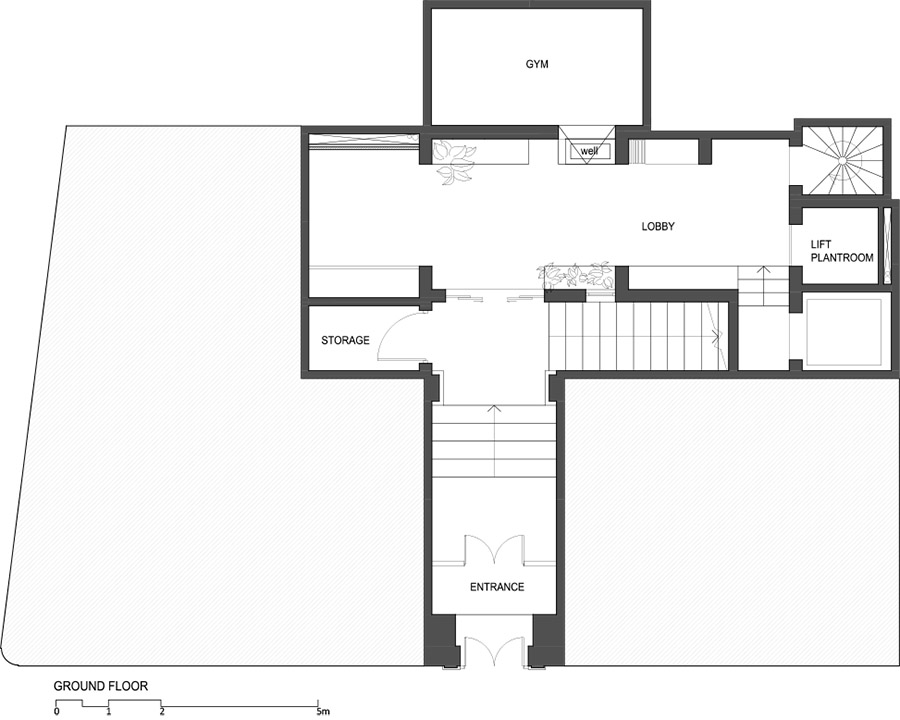
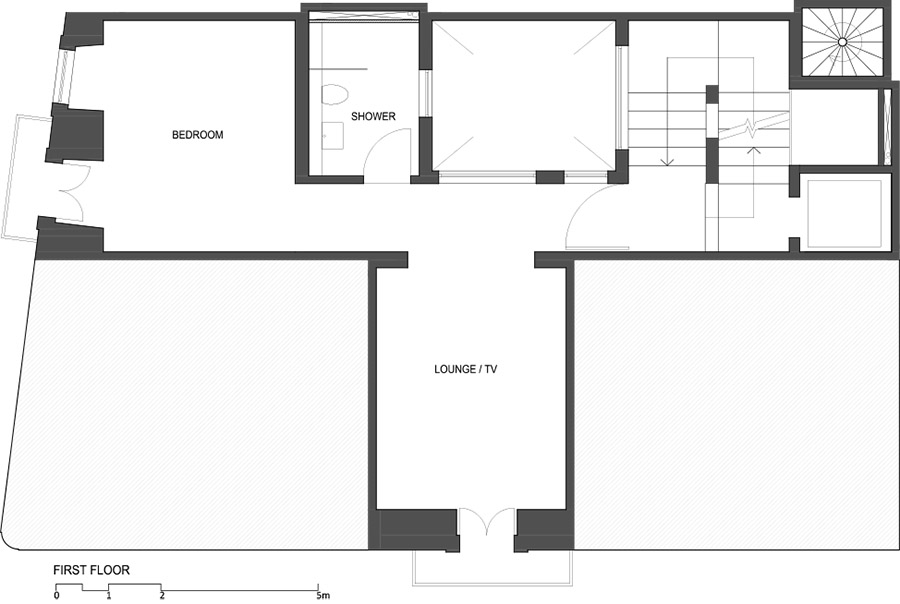
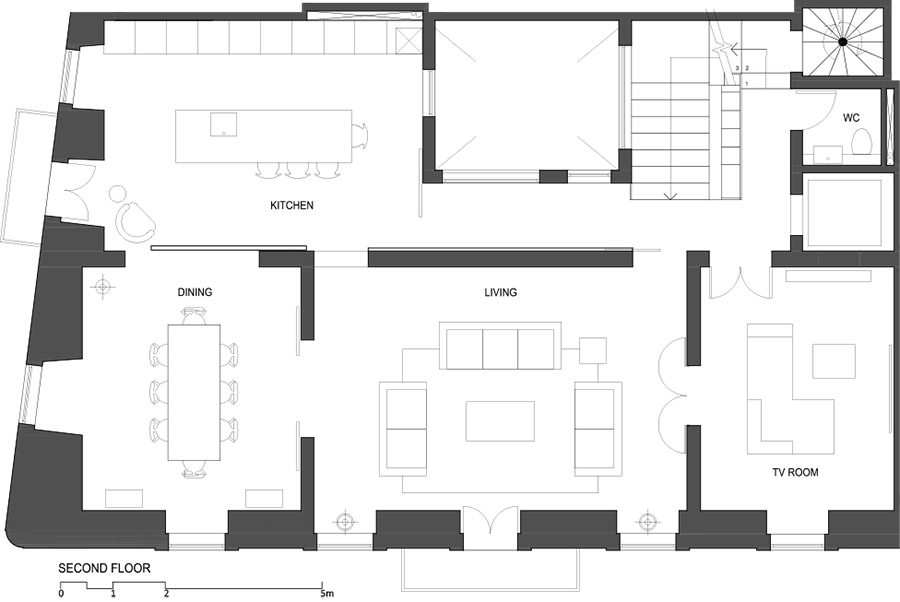
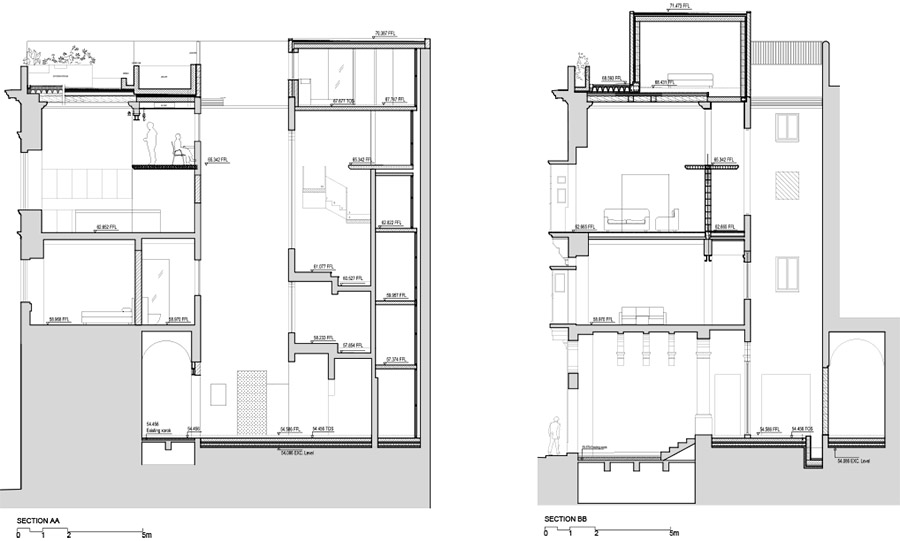

Credits
Architecture
AP Valletta, MTGF Design Studio
Client
Henri Mizzi and Sue Mizzi
Year of completion
2021
Location
Valletta, Malta
Total area
545 m2
Site area
170 m2
Photos
Andrew Mizzi
Project Partners
Civil works contractor: Schranz Limited
Restoration of the building facades: Agius Stoneworks; Rosario Agius
Interiors contractor: Profession Luxury SRL



