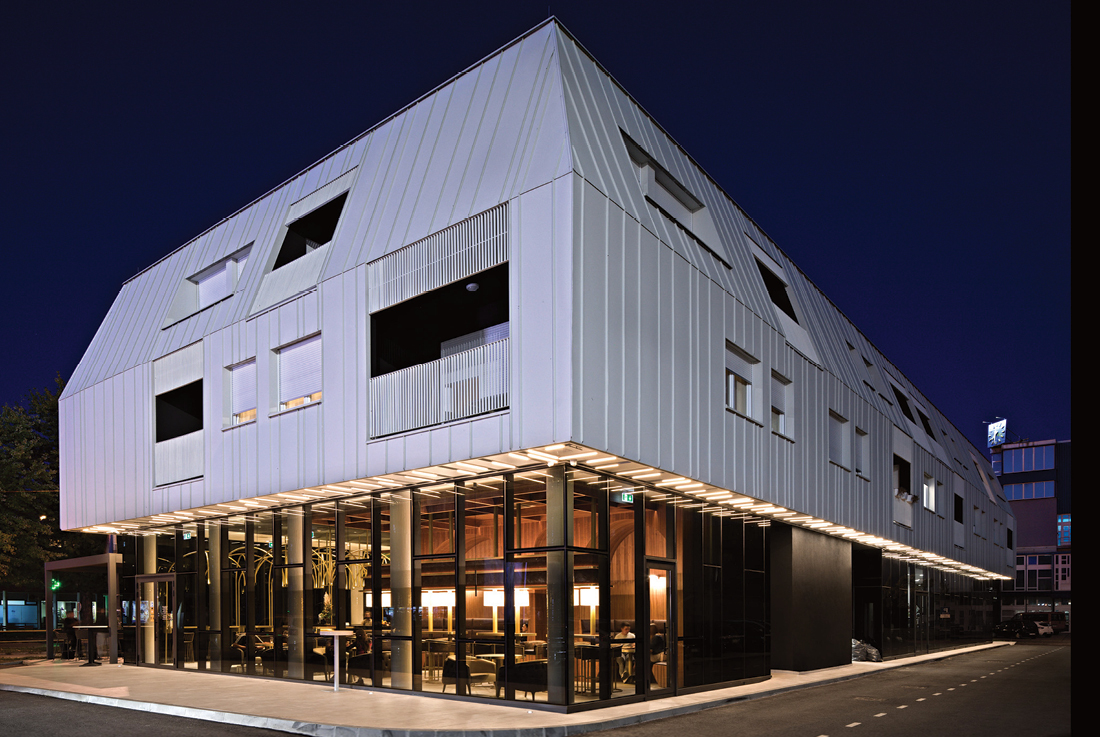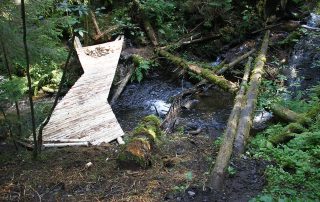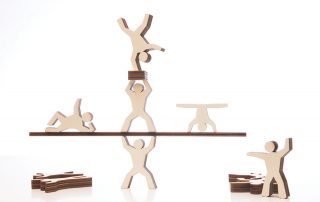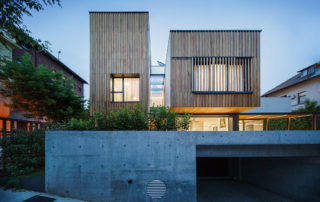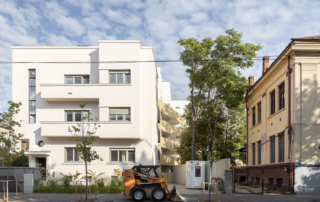At first glance, it appears to be a single-story house with a large attic, clad in aluminum sheeting: this is the author’s response to the context, minimally deviating in height from the surrounding family houses. The building is organized around two staircases, with four apartments on each floor: two corner apartments, one smaller one-sided apartment, and a centrally positioned dual-oriented apartment with two loggias. The layout is symmetrical around the second staircase. The main “highlight” of the larger apartments is the kitchen at the front, open to the loggia, which can be used as a dining room throughout the summer.
The apartments are very bright and introduce an atypically rich spatial standard in contemporary housing. The ground floor is higher than the residential floors, glazed and divided by the regular rhythm of door frames. MR 2 also designed the interior of the bakery / café bar on the ground floor, with contrasting black and white marble flooring and spatial tubes simulating a cross barrel vault.
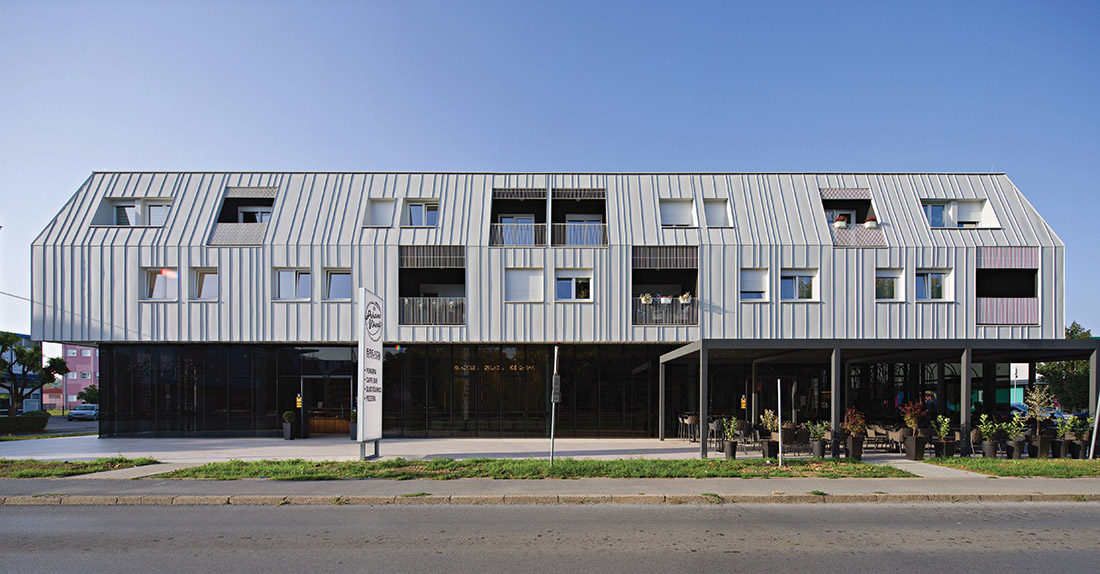
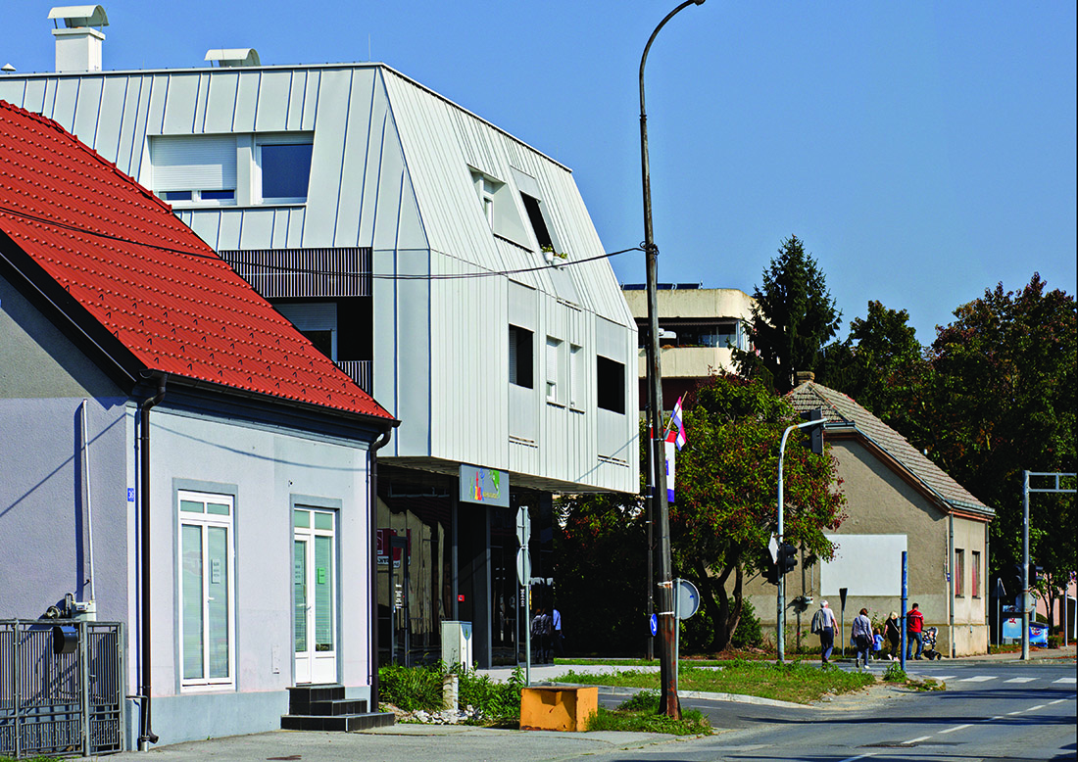
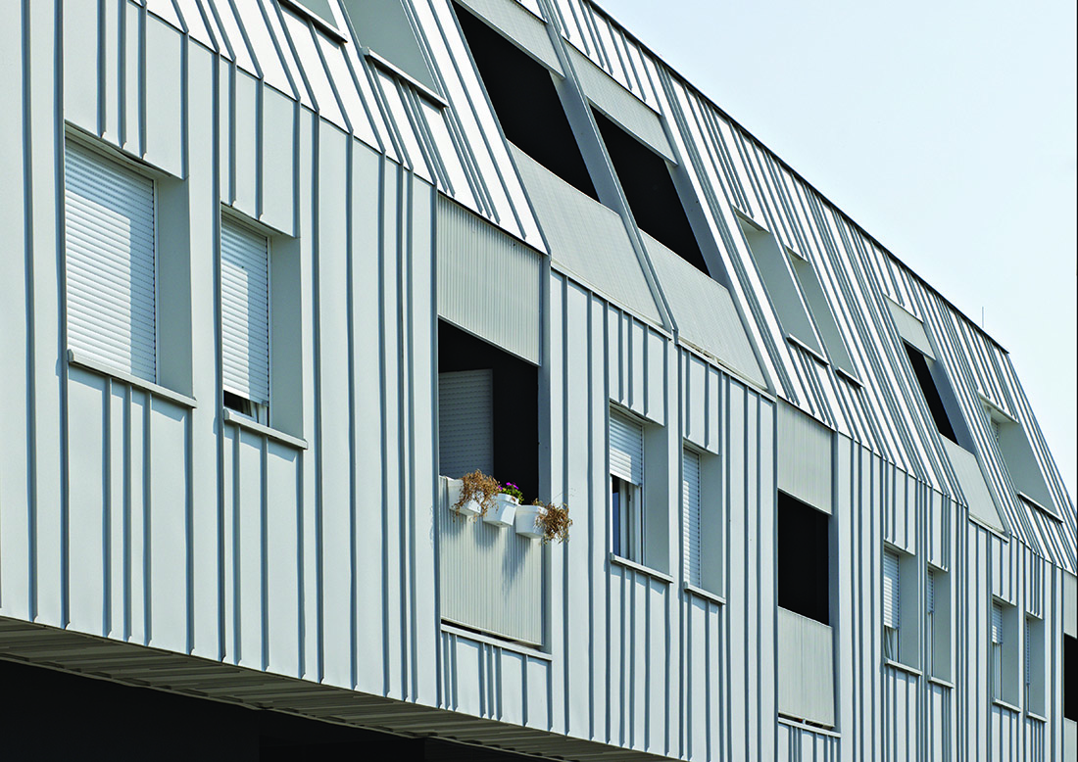
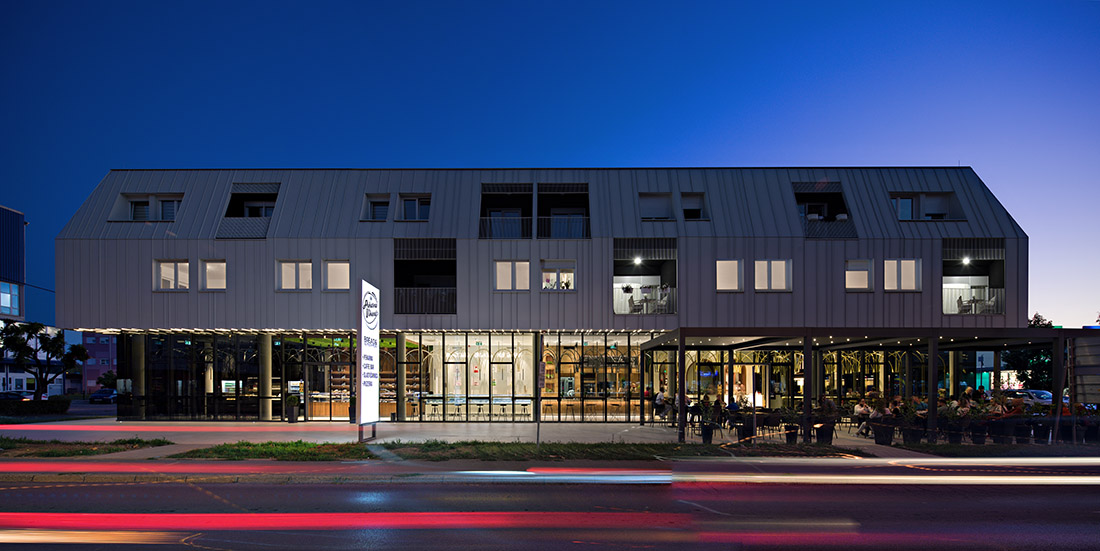
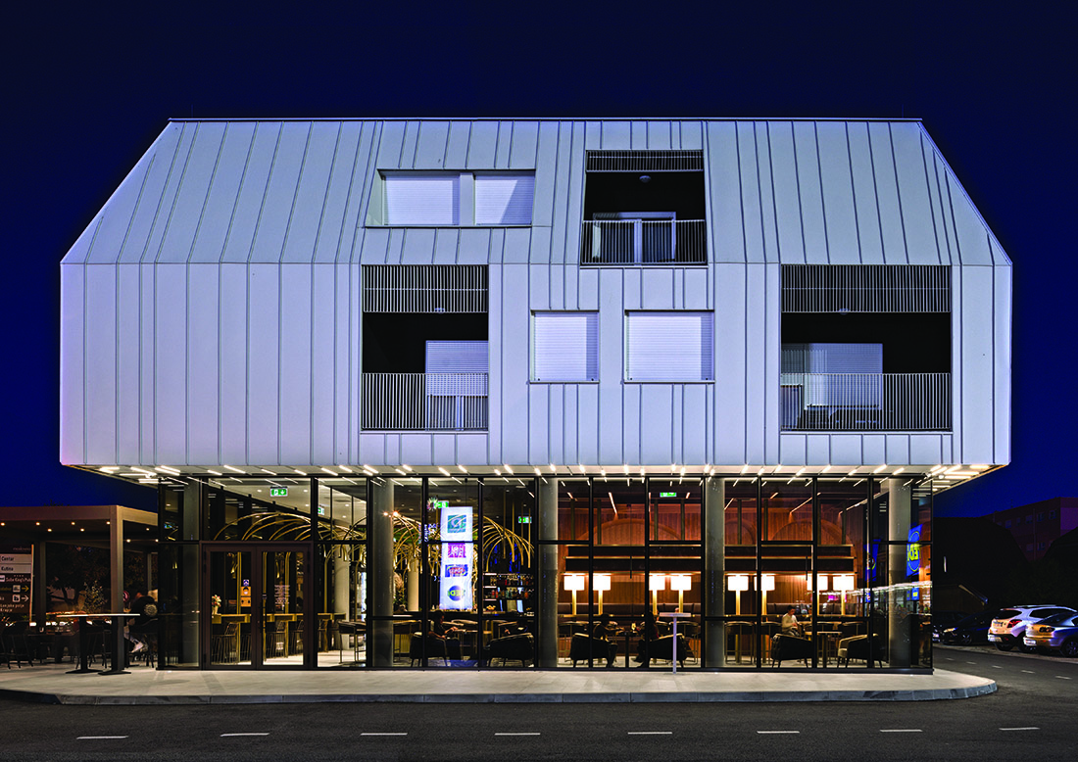



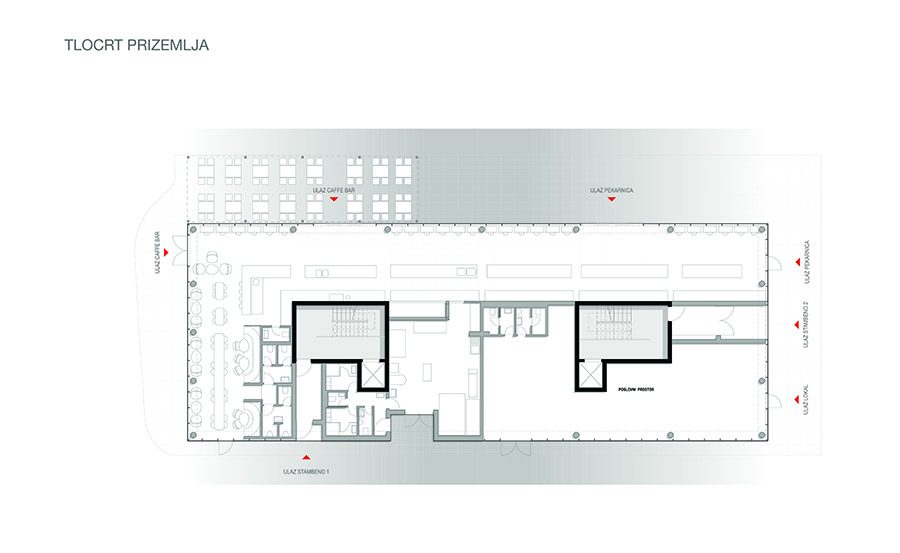
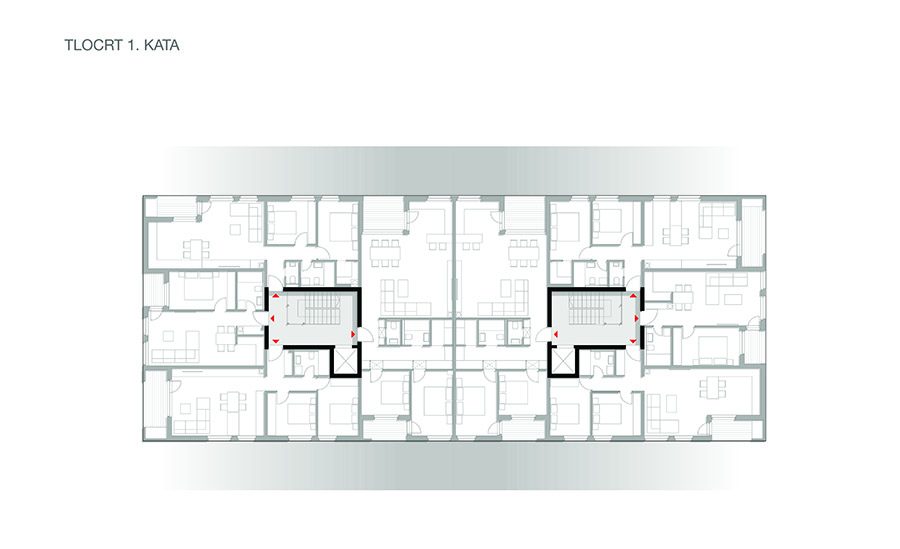
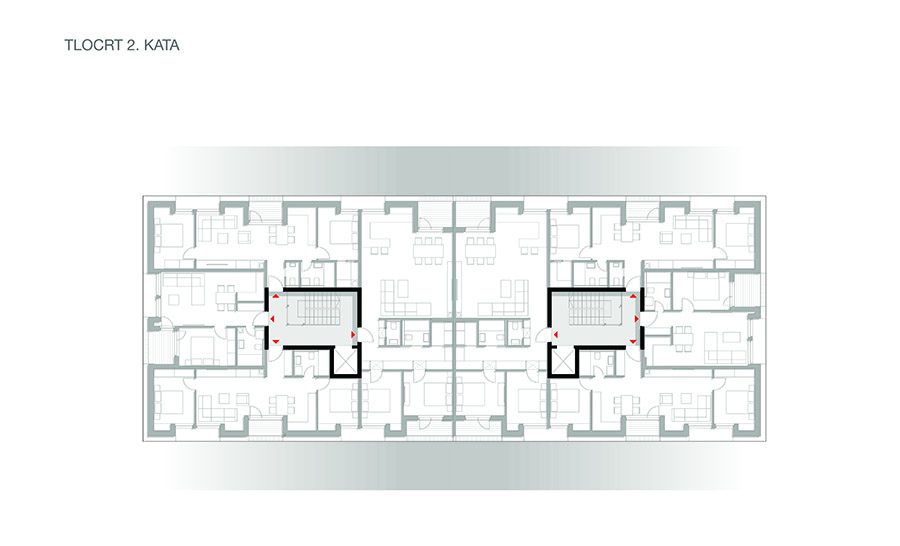

Credits
Architecture
MR 2; Miroslav Rajić, Marin Račić, Danijela Hobar Ćiković, Ana Jevtić Kos, Dora Perković, Ema Rožić, Duje Bešlić
Client
Zef Prenkaj
Year of completion
2021
Location
Kutina, Croatia
Total area
1.969 m2
Site area
1.821 m2
Photos
Robert Leš
Project Partners
Construction calculation: Stating d.o.o.; Miro Zadro
Plumbing engineer: Avoka-ing d.o.o.; Vedran Vrabec
Mechanical engineer: Ured M3 d.o.o.; Marko Matijević
Elevator design: ThyssenKrupp dizala d.o.o.; Vladimir Barać
Electrical engineer: Grid d.o.o.; Ljubiša Žukina
Geodesy: Zajednički geodetski ured Davor Jež i Mile Dumančić; Davor Jež
Contractor: D.I. ING d.o.o.


