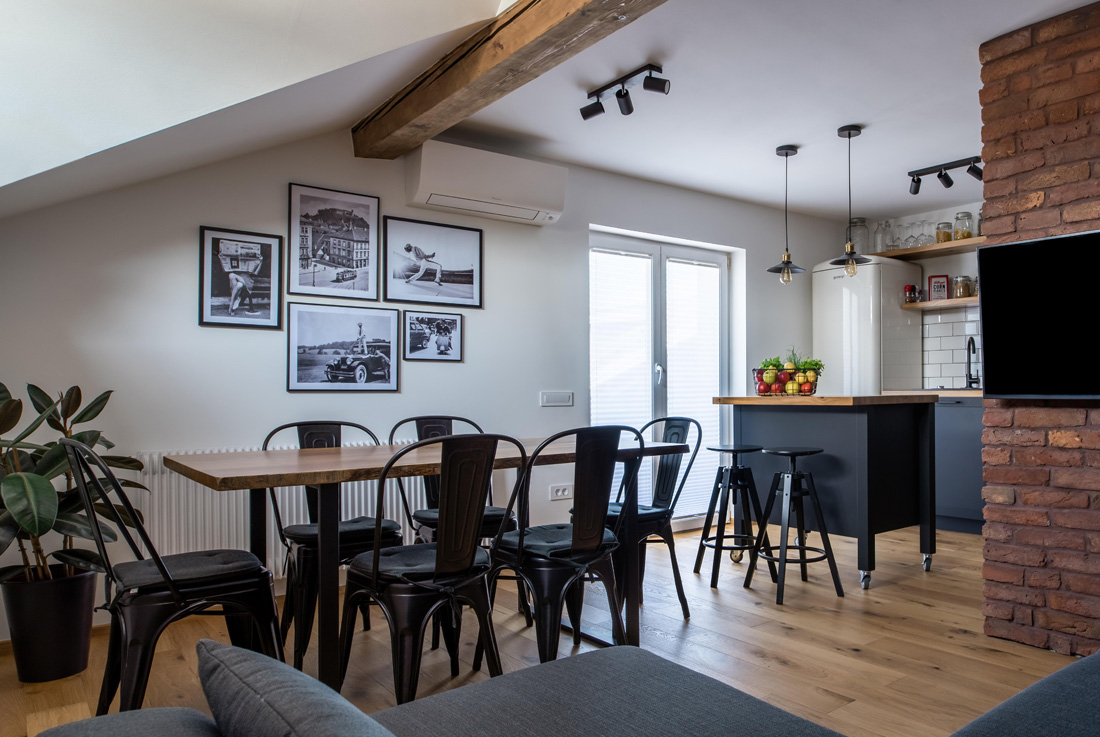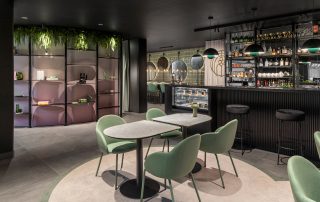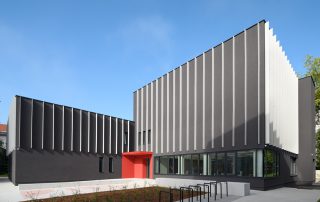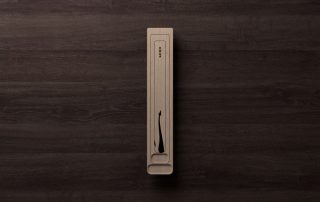The spatial layout was designed around our new centrepiece element – the central wall, which was cladded with old recycled brick masonry and is visible from all sides of the apartment. Masonry was recycled from an old building and with a bit of effort cleaned, cut and reused. In particular, we made a decision of using a filler with a similar colour as the masonry – this move honestly shows that the cladding is an aesthetic addition, furthermore it doesn’t visually saturate a relatively small area. This central element becomes a meeting and socializing point, simultaneously separating the sleeping part from the living space, in addition it opened and connected the space (both visually and functionally).
It integrated into a visual whole three most important spaces of each home – the kitchen, the dining room and the living room, which can be adapted to the everyday needs of its users. With the reuse of old logs that have waited for a long time in the workshop of our client’s father, an additional patina and sentimental value was added.
What makes this project one-of-a-kind?
Flexibility of furniture and space. For example: special movable kitchen island that primarily serves as a storage and additional counter, can be used as a breakfast counter or altogether moved aside if additional space is needed in the dining area.
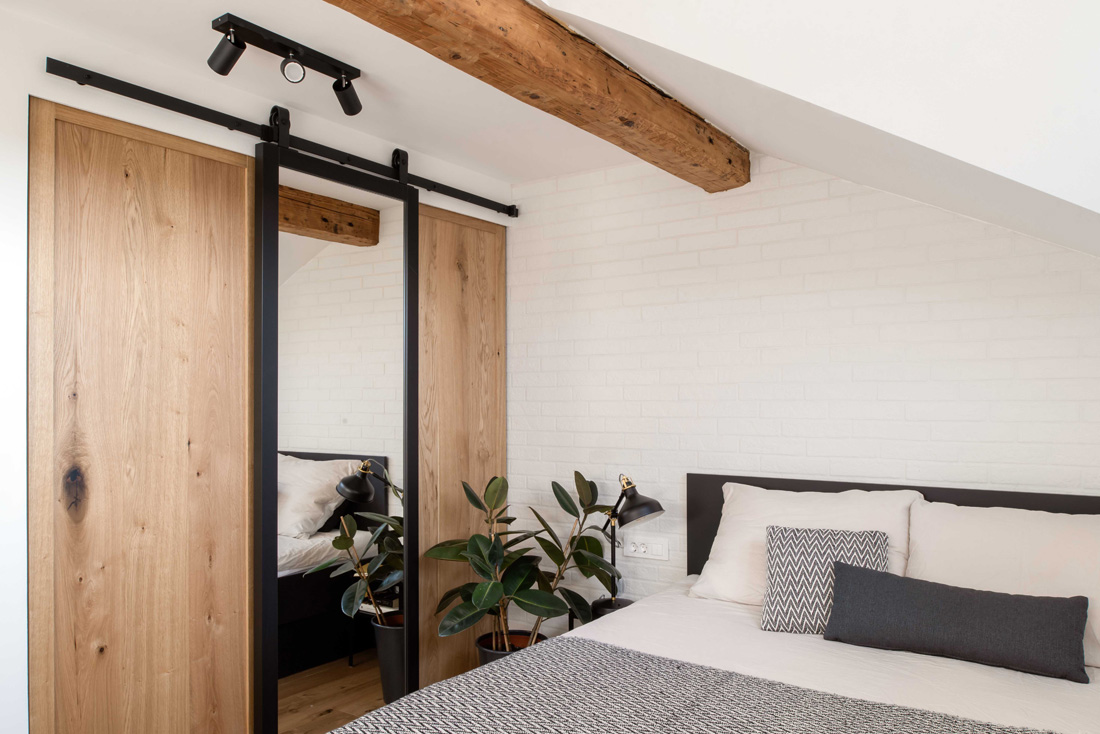
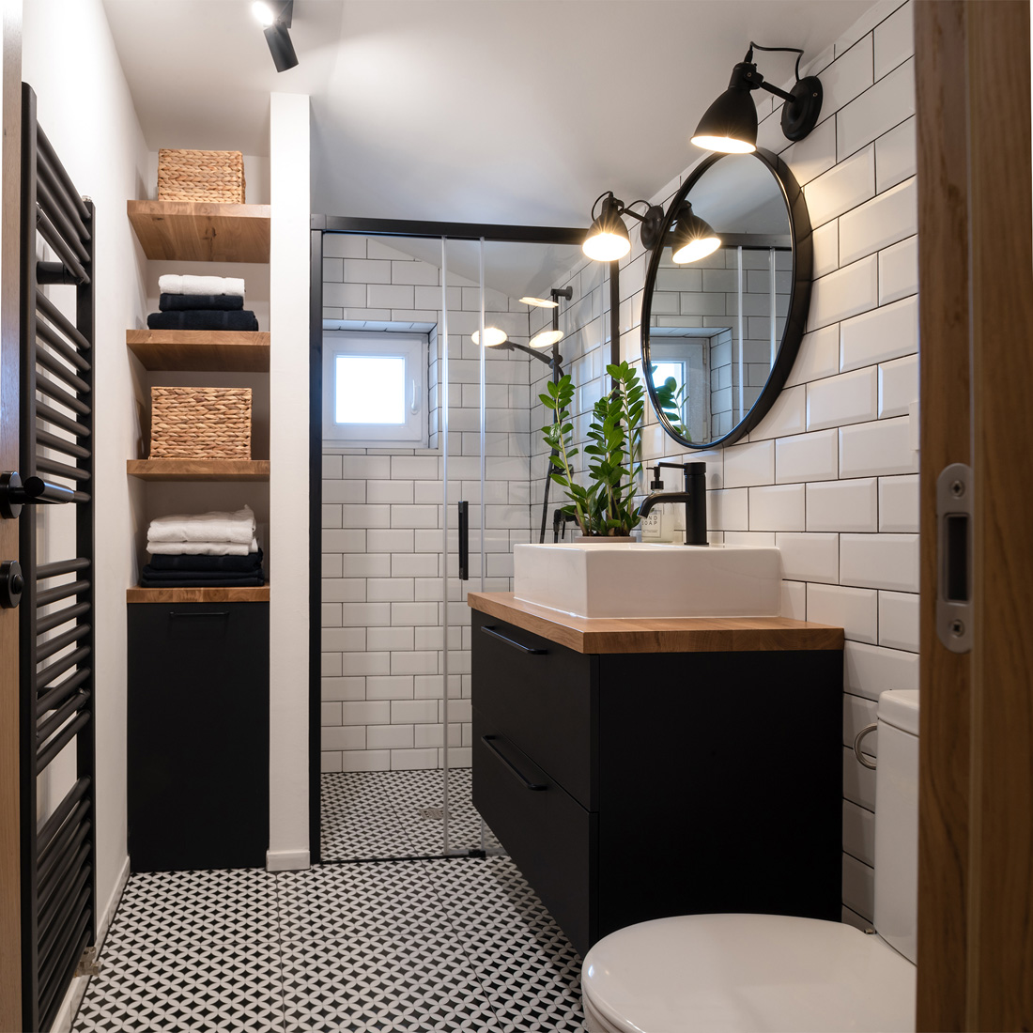
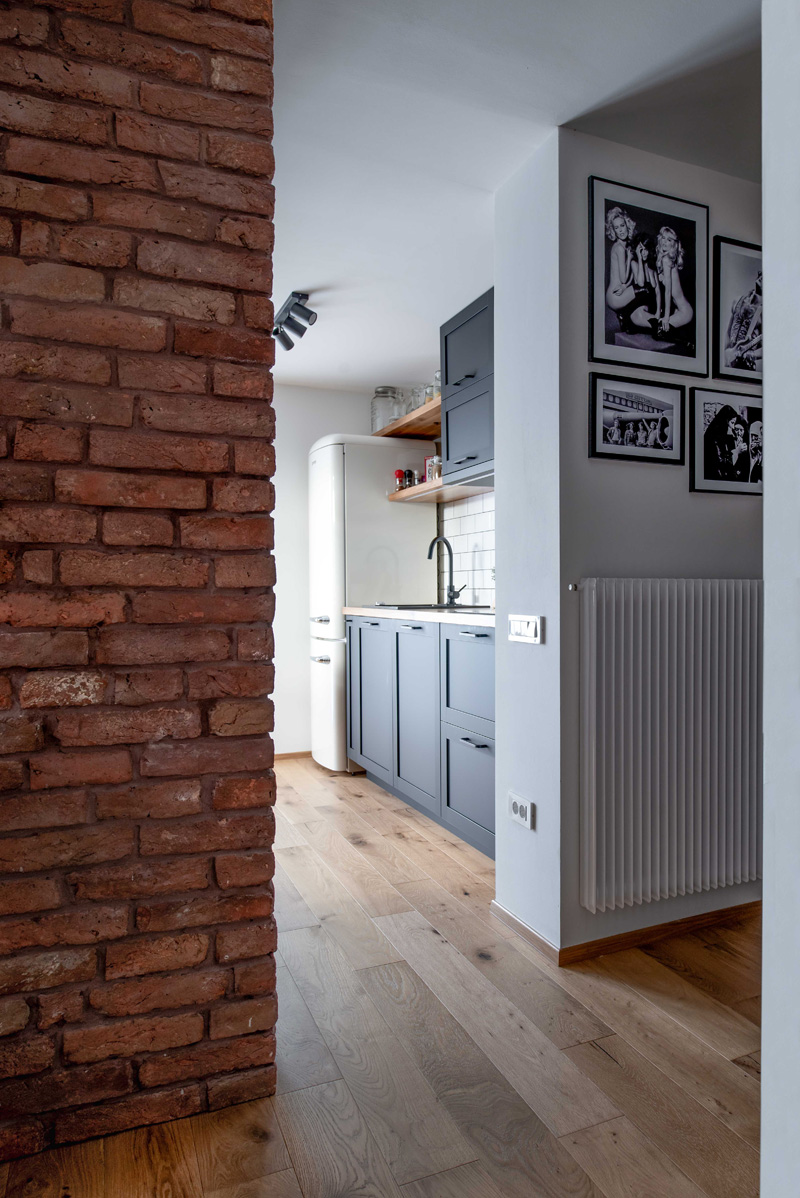
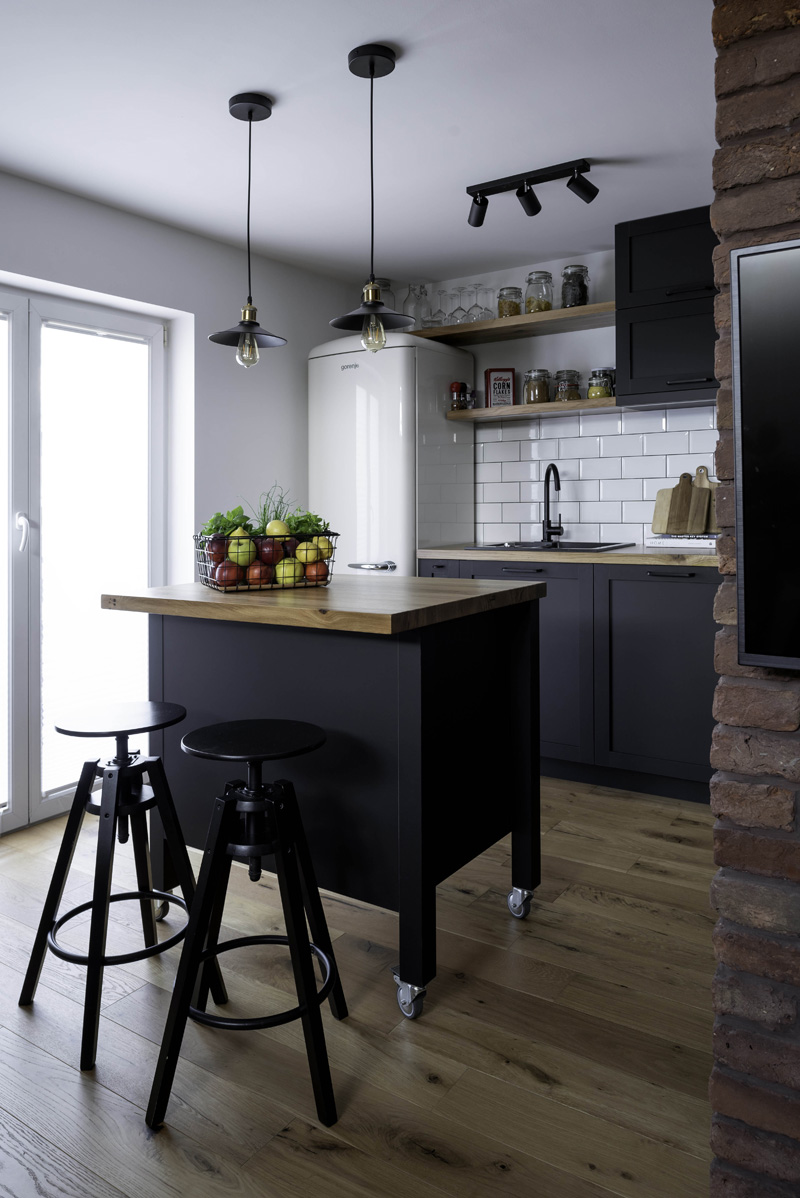
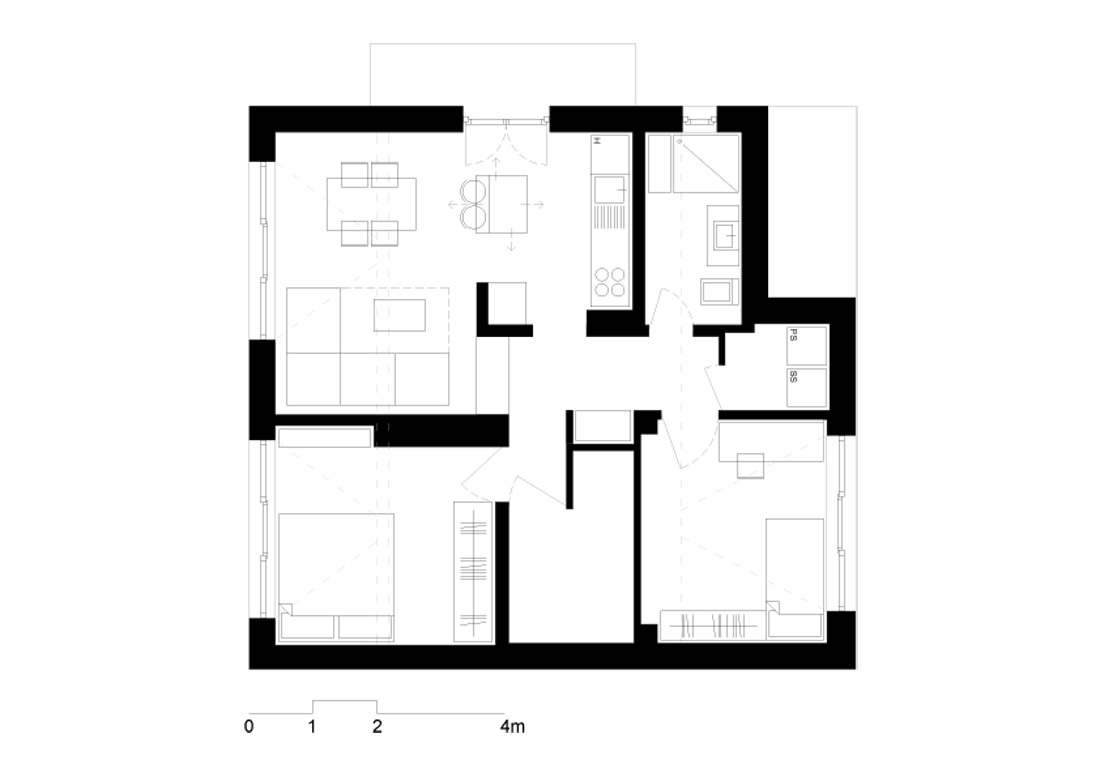

Credits
Autors
idea:list studio; Urban Pahor, Urša Kres, Tina Begović
Client
Private
Year of completion
2019
Location
Ljubljana, Slovenia
Total area
55,5 m2
Photos
Blaž Gutman
Project Partners
Agogradnje Elvin Agović s.p., Mizarstvo Peklenk, Peklenk lesno podjetje d.o.o., Antik, Hask d.o.o., Keramoteka



