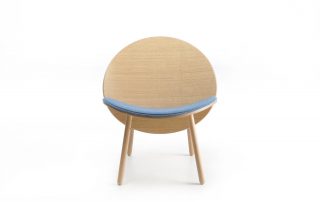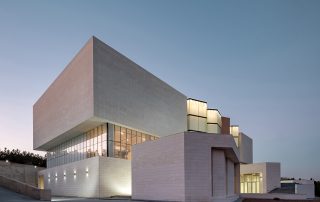Located in the prestigious housing area of Istanbul, in Ulus, the villa is looking down the magnificent view of Bosporus. The Plan of the grand salon is very symmetrical, two columns dividing the whole space in the three main parts, and at the ends two narrow pocket spaces were created architecturally… Design of the house is aimed to be minimalistic in its approach with furnishing with the valuable furniture of its time of iconic furniture. And also to make an elegant setting for admirable artwork collection.On the two opposite sides of the salon, there are two functional space to enjoy, one is for fireplace and other side is for exclusively designed minibar unit. All the grand salon walls were covered with suede finish wall paper, made a soft and subtle background for the giant and very valuable art pieces of the family. The lively color of the artworks gave the dynamism to the whole space.
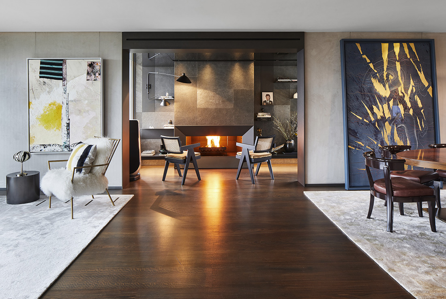
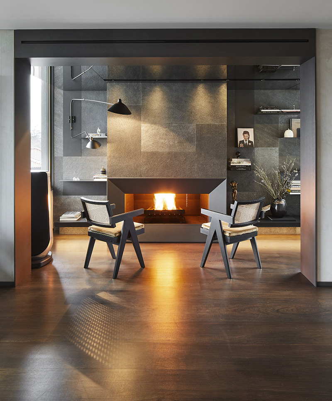
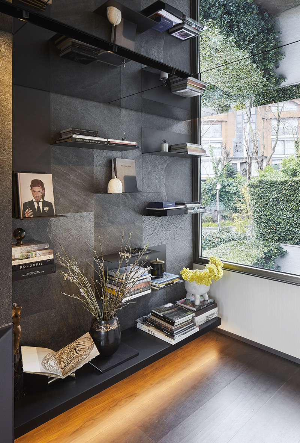
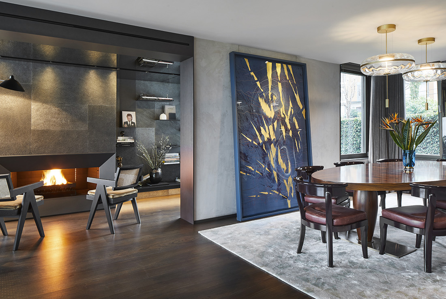
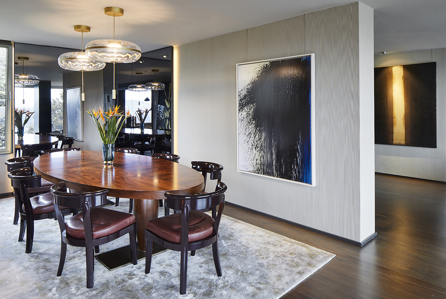
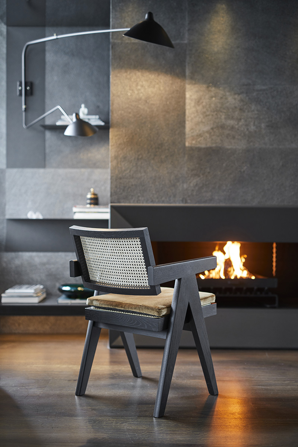
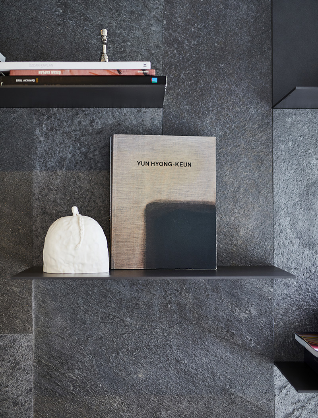
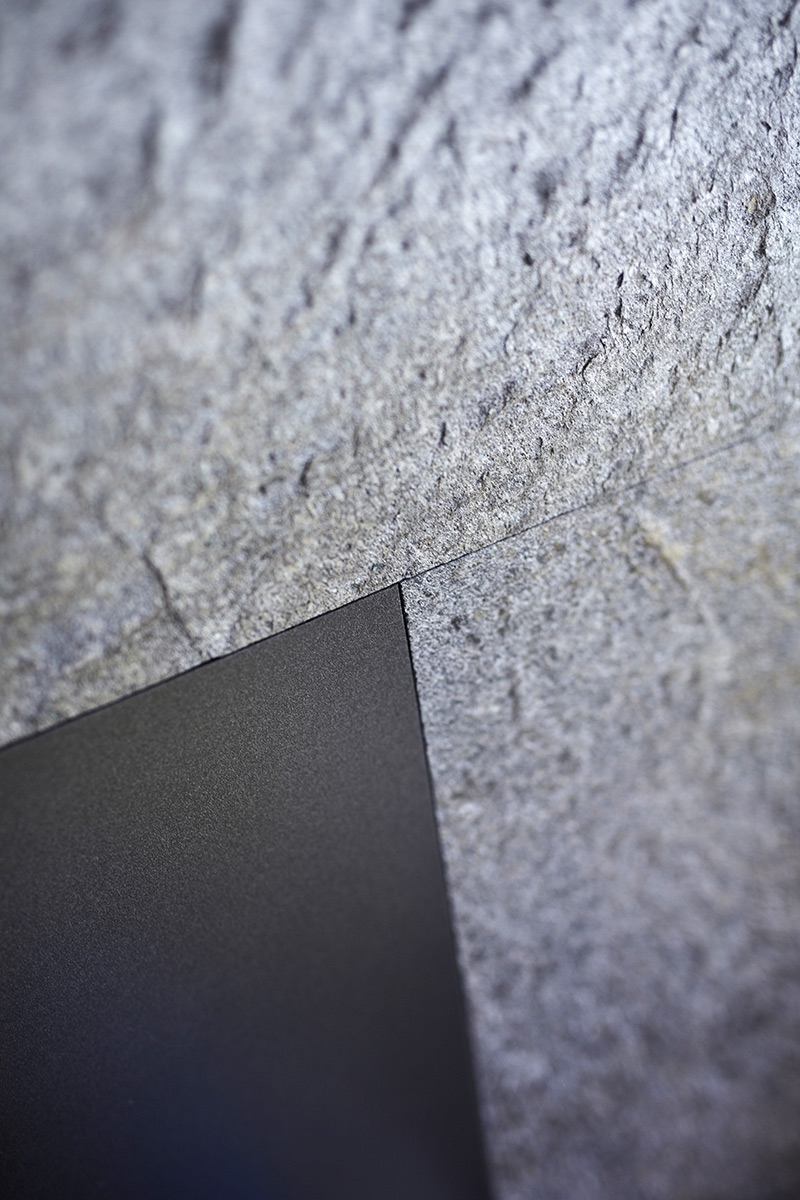
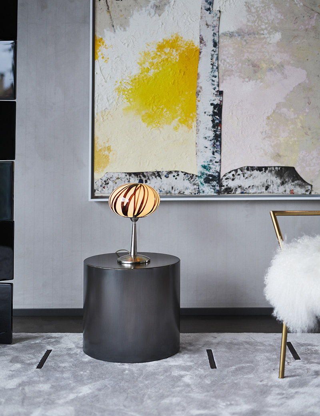
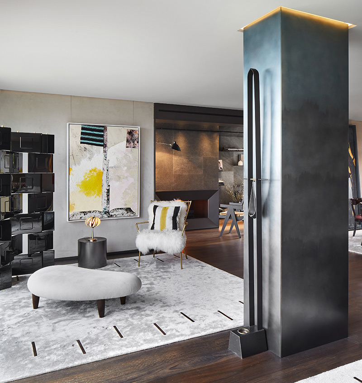
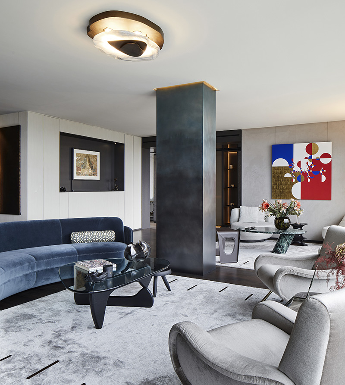
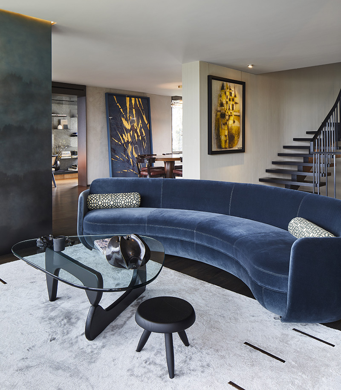
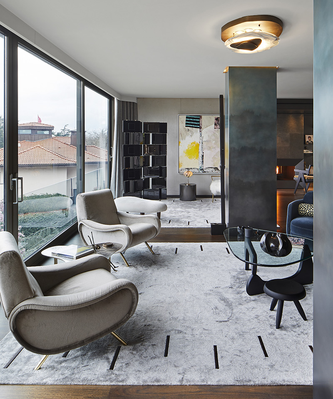
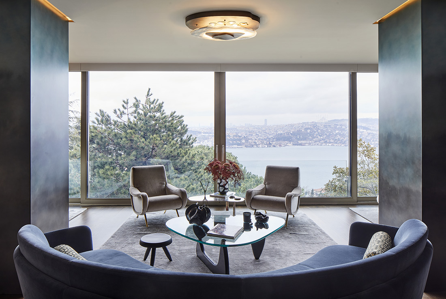
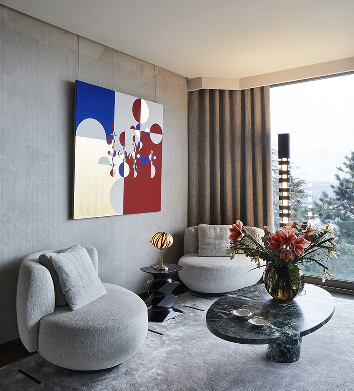
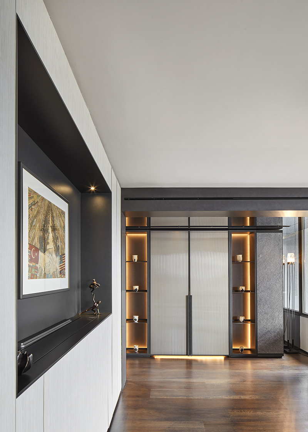
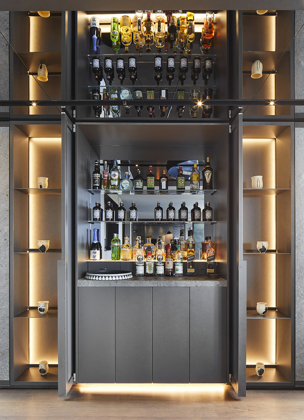
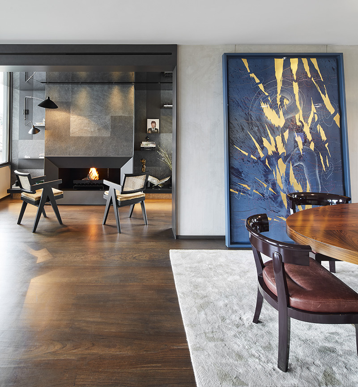
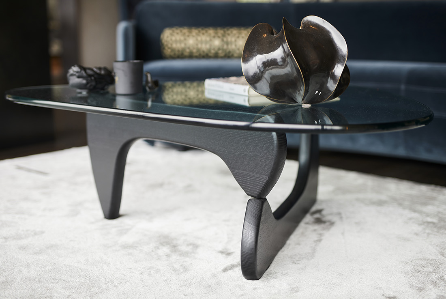
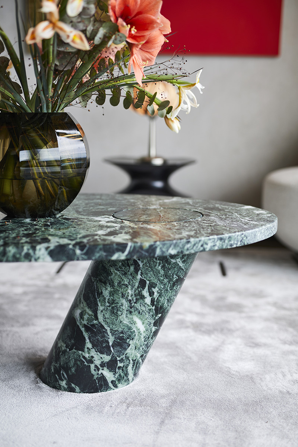
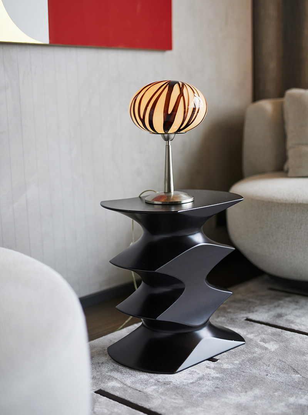
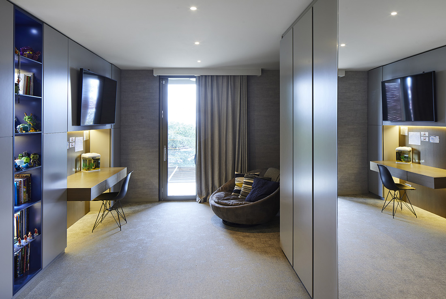
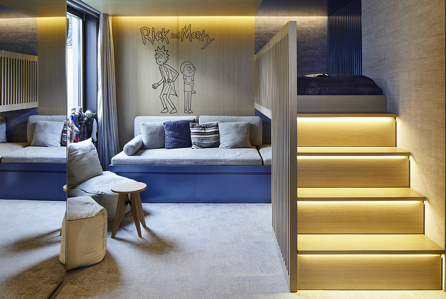
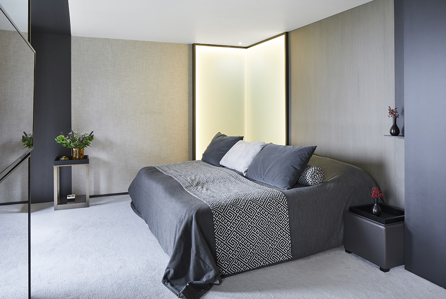
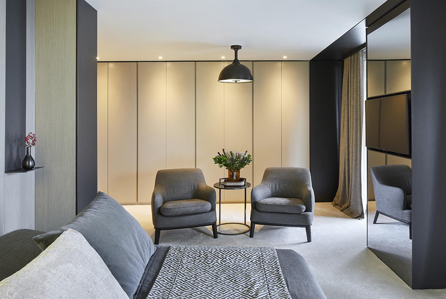
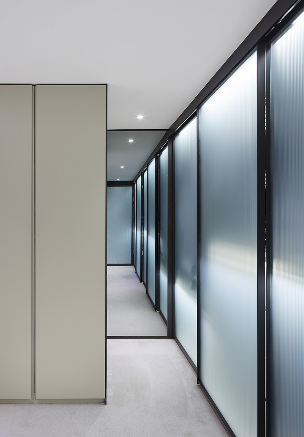
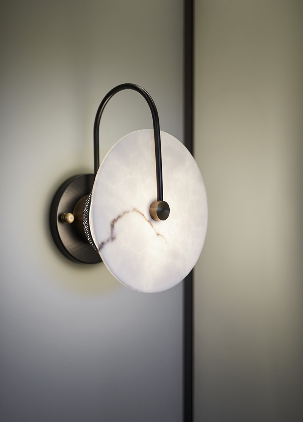
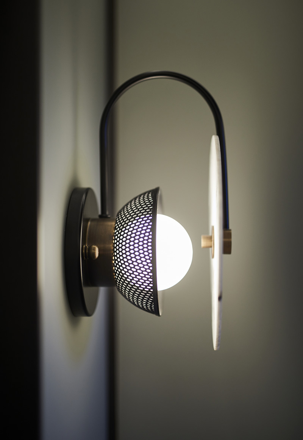
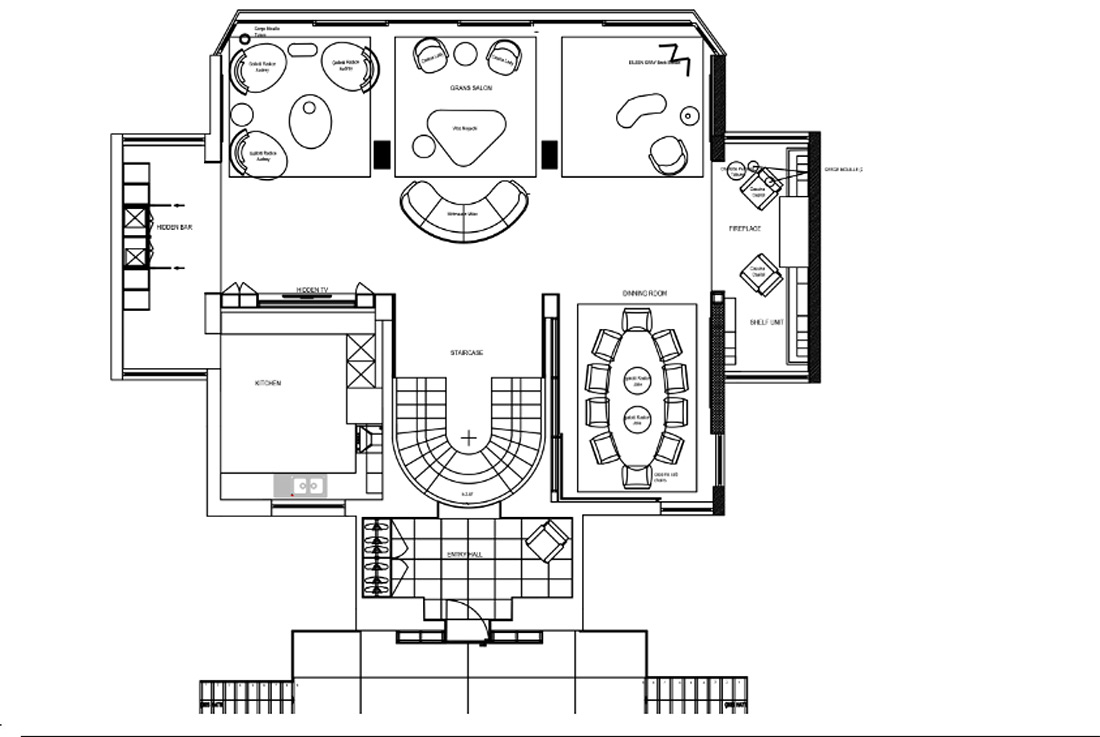

Credits
Interior
Designist
Client
Private
Year of completion
2019
Location
Istambul, Turkey
Total area
240 m2
Photos
Kadir Aşnaz
Project Partners
Ermas, Decastelli, Mosaik Design, Vitra, Serge Mouille



