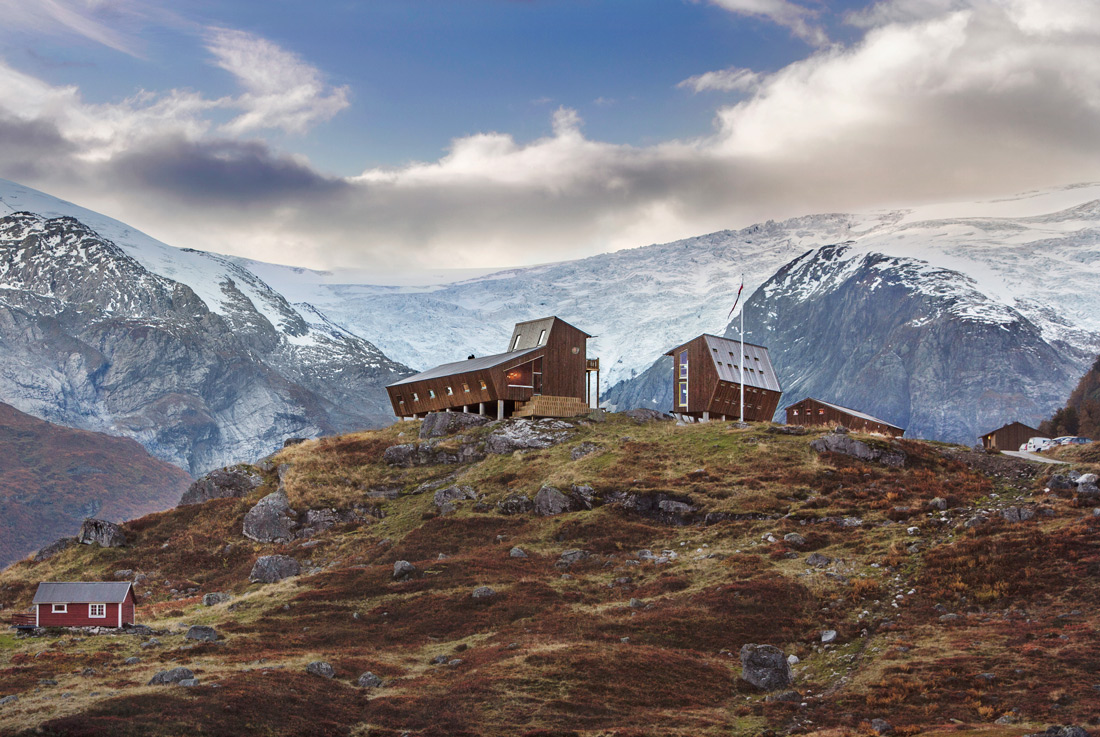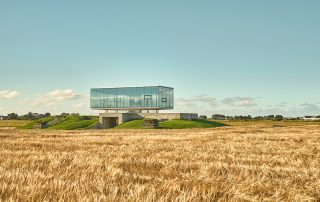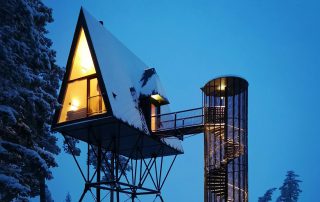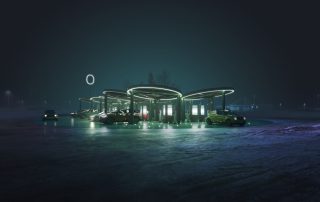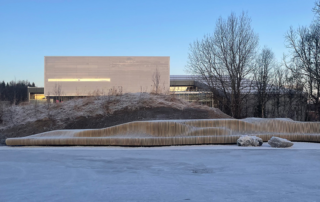Situated in Luster in the western part of Norway on a small plateau overlooking the beautiful Jostedalen glacier, Tungestølen comprises a constellation of pentagonal tourist cabins designed by Snøhetta for Luster Turlag, a local branch of the Norwegian National Trekking Asso ciation. Designed as an architectural reaction to the changing weather conditions of this mountainous site, the distinct cabins offer visitors a comfortable and generous shelter during the summer and autumn months when the cabin is open to the public. Tailormade for the local climate conditions, Tungestølen consists of nine robust pentagonal and oblique cabins, made with wooden glue – lam frames, covered by sheets of CLT and clad in ore pine . The outward – facing walls of the cabins have been given a beak – like shape to slow down strong winds sweeping up from the valley floor. The form of the buildings forces the wind to slow down, so that the wind strength decreases and reduces the chances of the buildings blowing down again. The main cabin at Tungestølen offers a welcoming space well – suited for collective meals around generous wooden tables. The playful shape of the cabins frames the mountains and valleys outside through angular and panoramic windows, adding views and light to the spaces while encouraging individual contemplation and respite.
What makes this project one-of-a-kind?
With the ravaging of the original Tungestølen cabin fresh in mind, Snøhetta designed a new constellation of nine robust pentagonal and oblique cabins, made with wooden glue – lam frames, covered by sheets of CLT and clad in ore pine. The outward – facing walls of the cabins have been given a beak – like shape to slow down strong winds sweeping up from the valley floor. Climate adaptation is about where and how we build. The siting and orientation of buildings must take account of local weather and wind conditions, and both climate – resilient desi gn and the correct use of materials for construction, foundations, cladding and interiors are crucial and have been leading the way. A key objective of the project was to ensure a minimal carbon footprint.
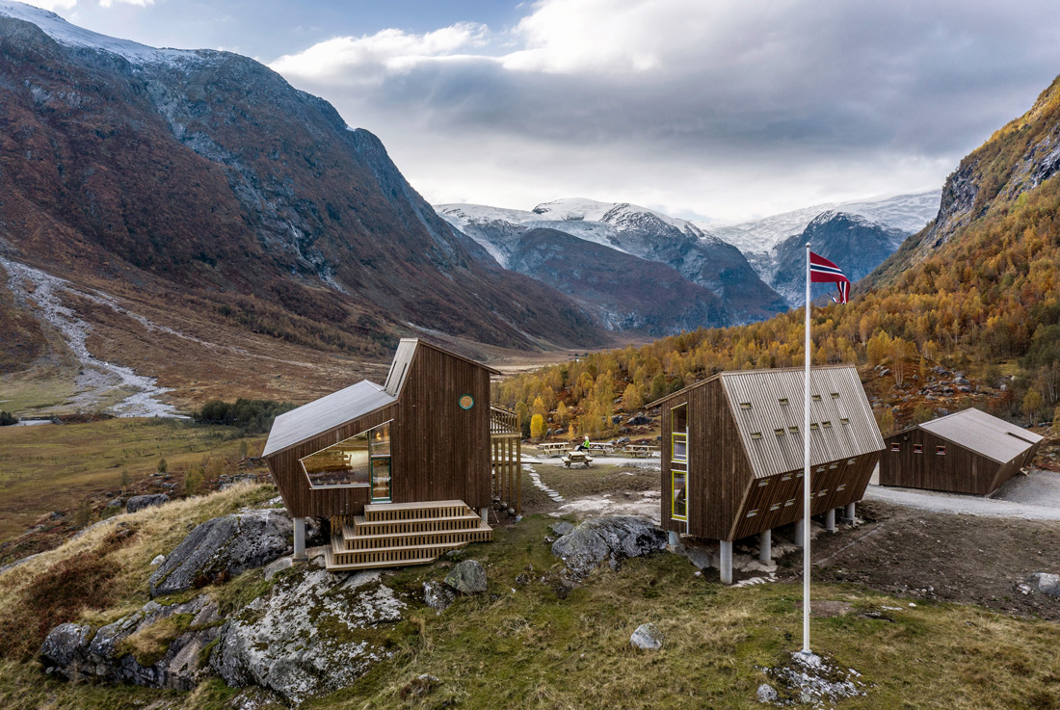
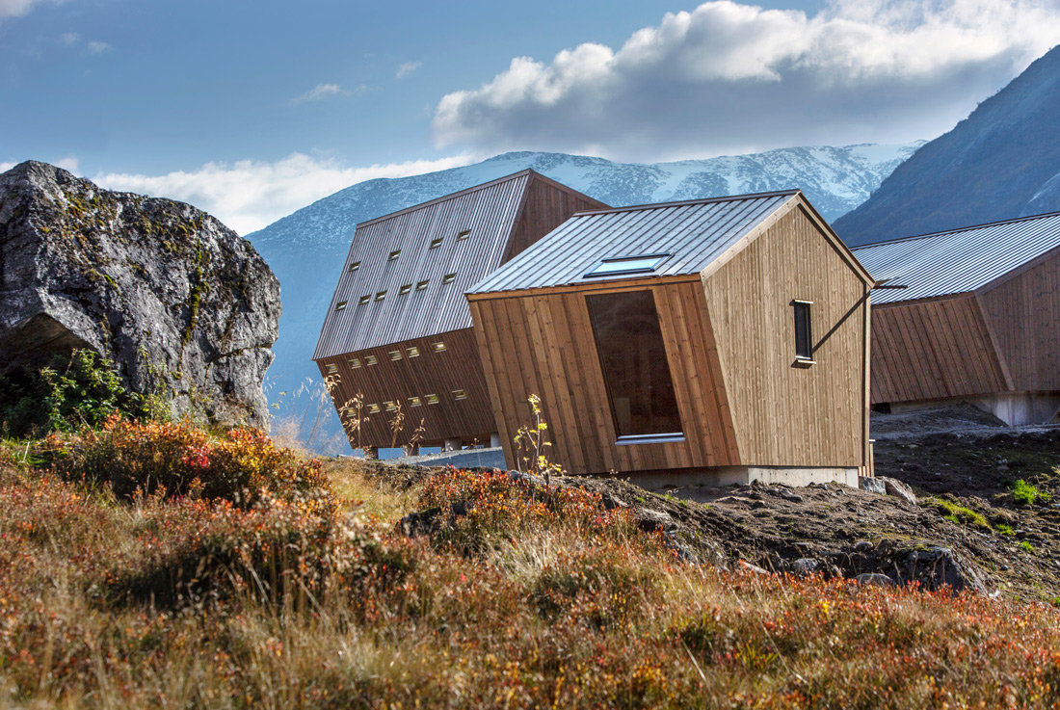
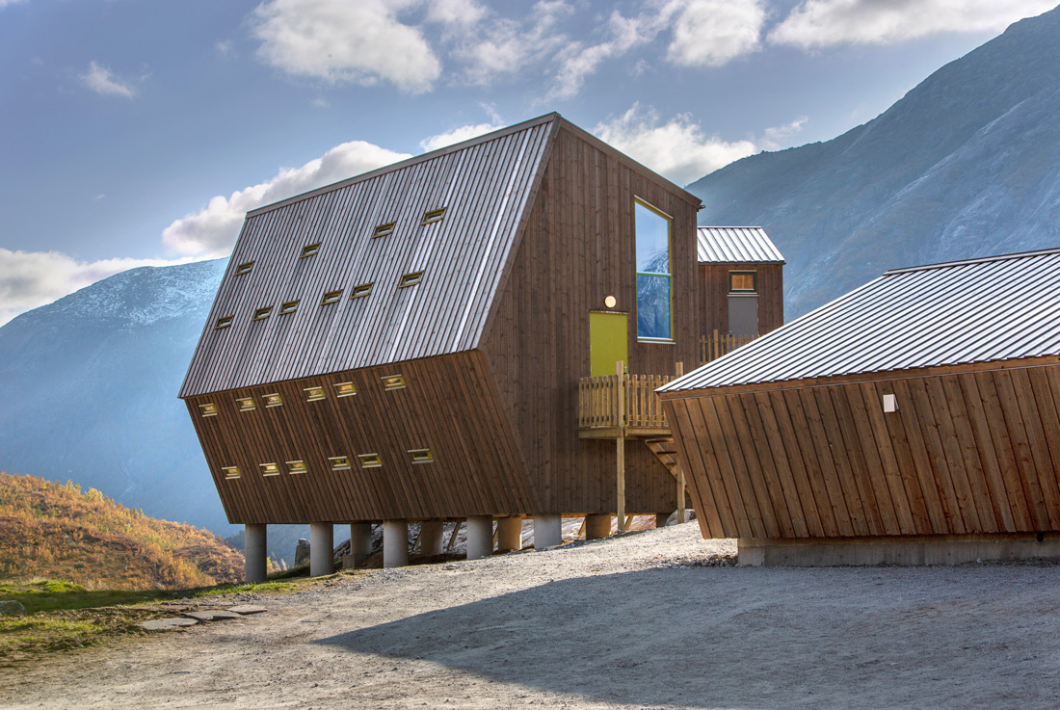
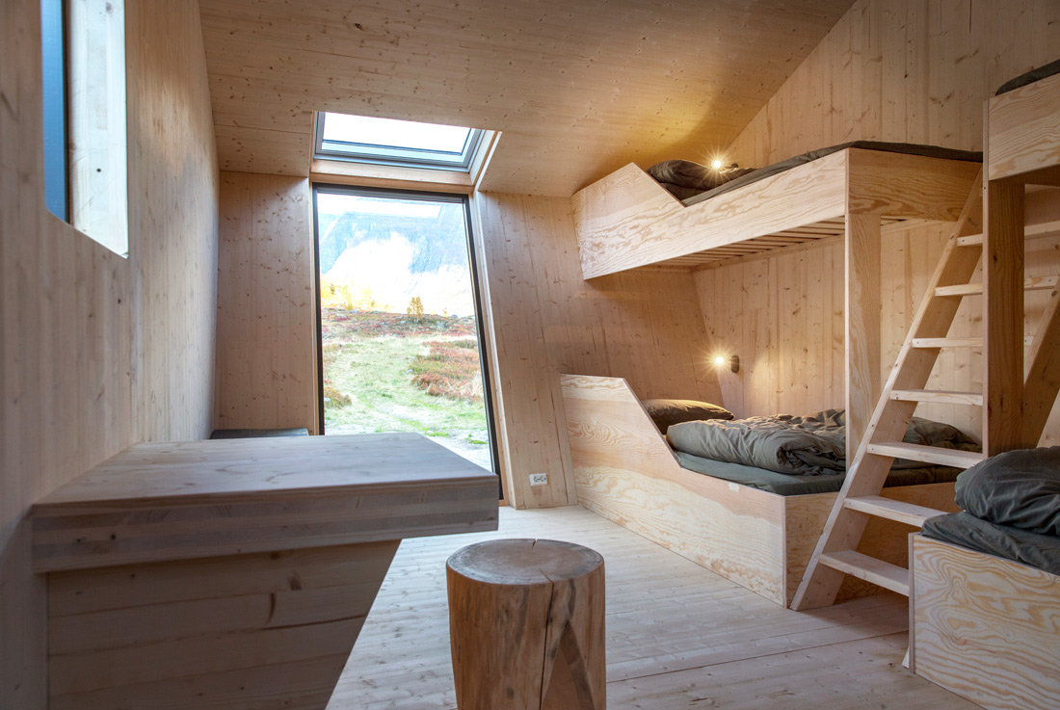
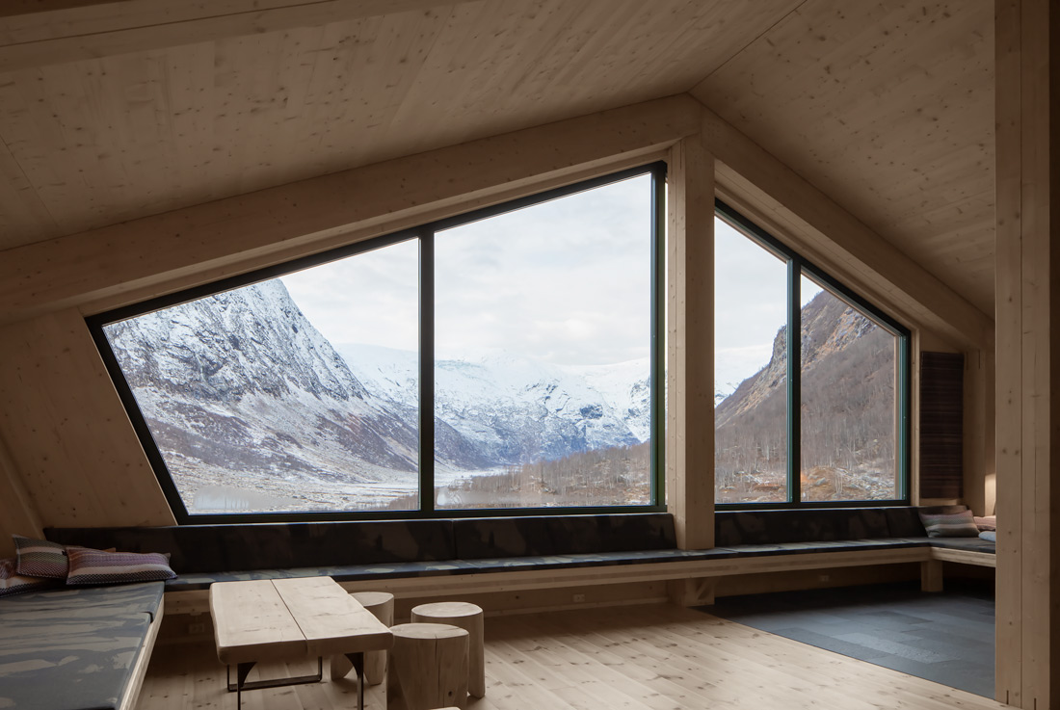
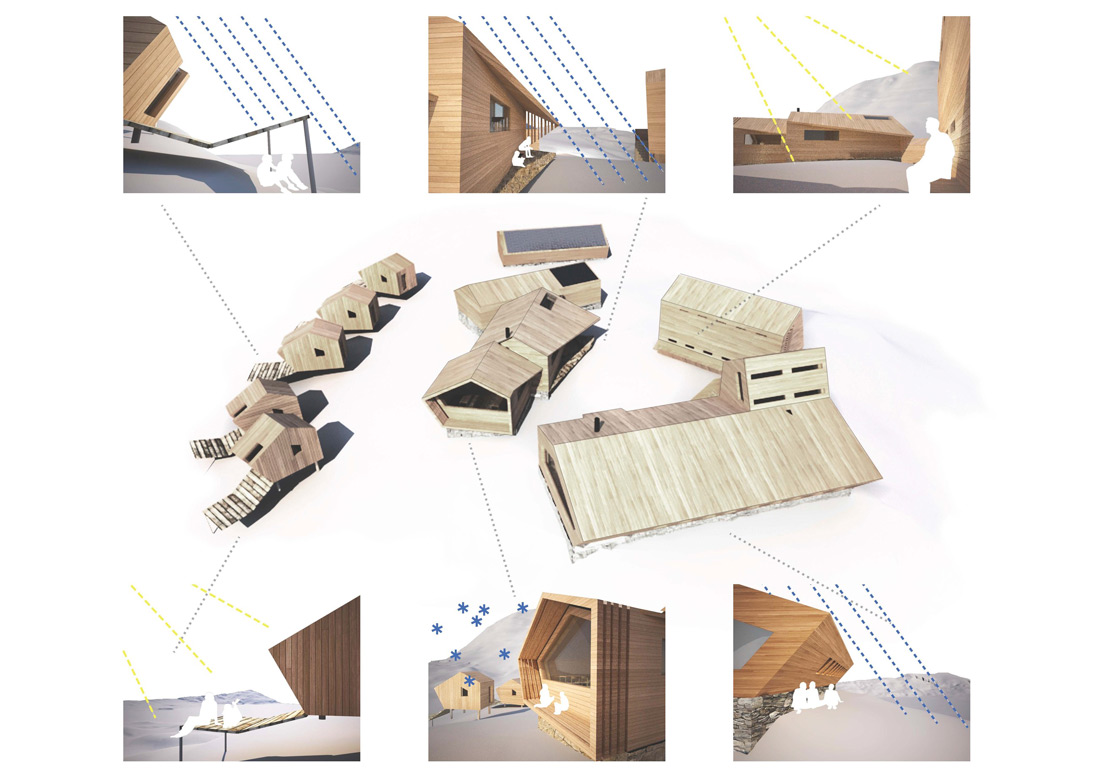
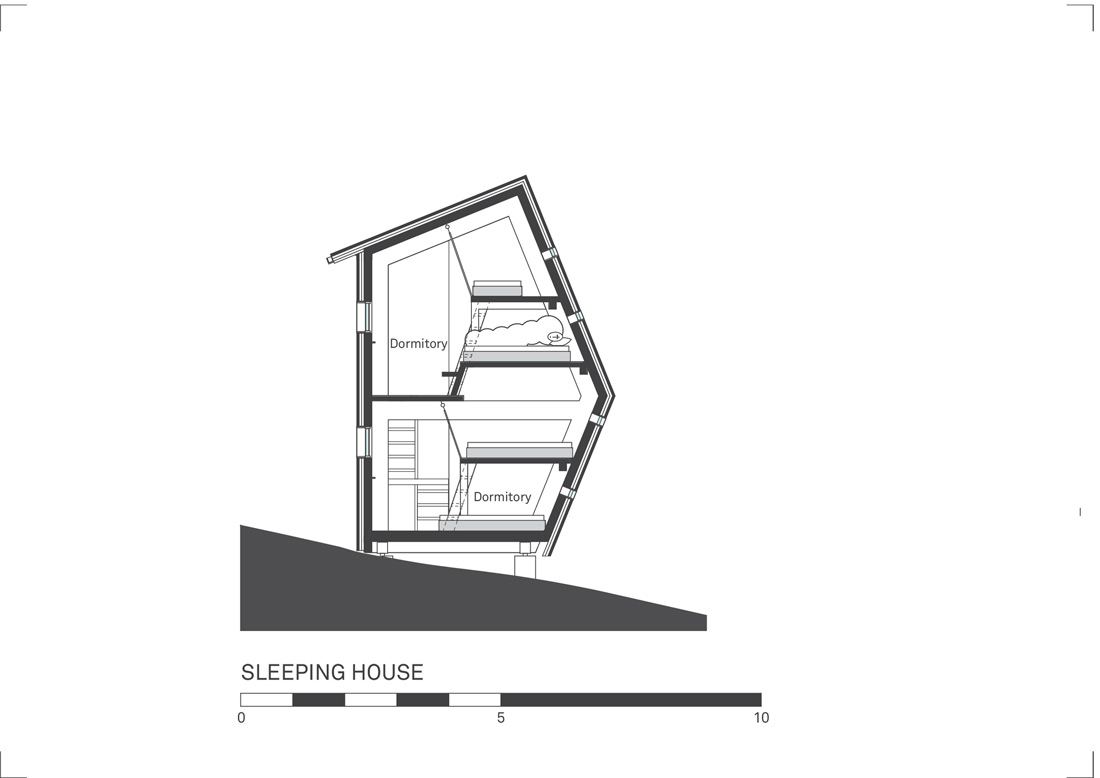
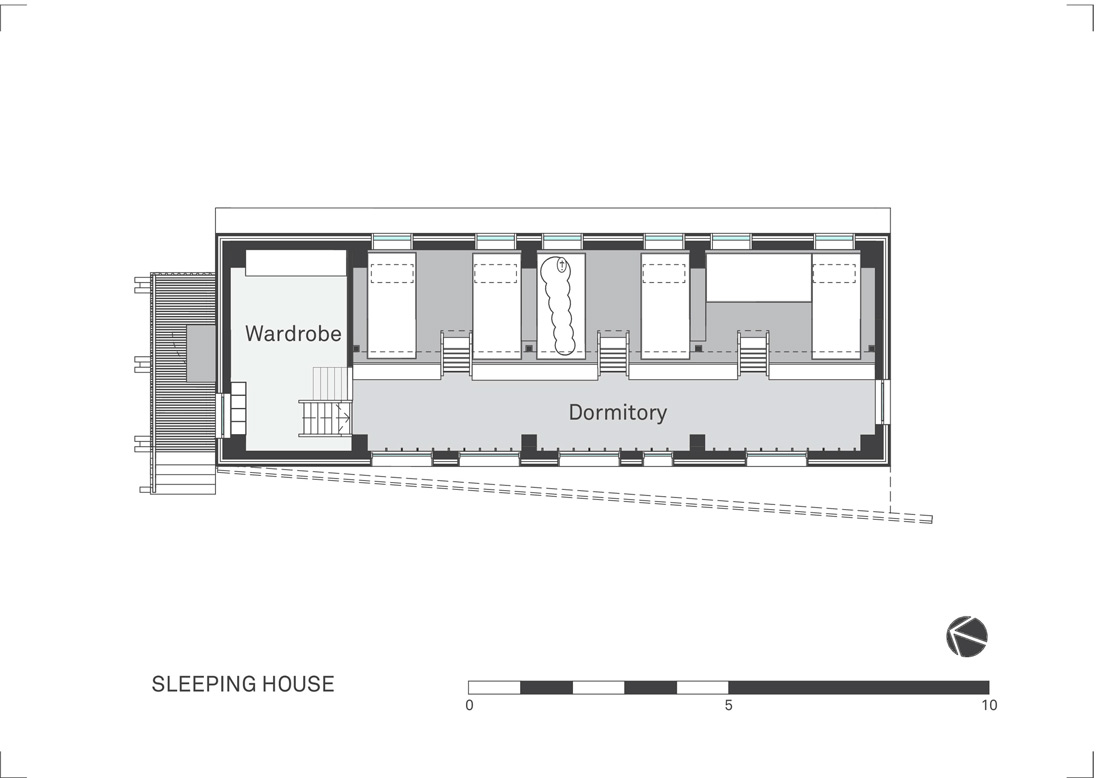
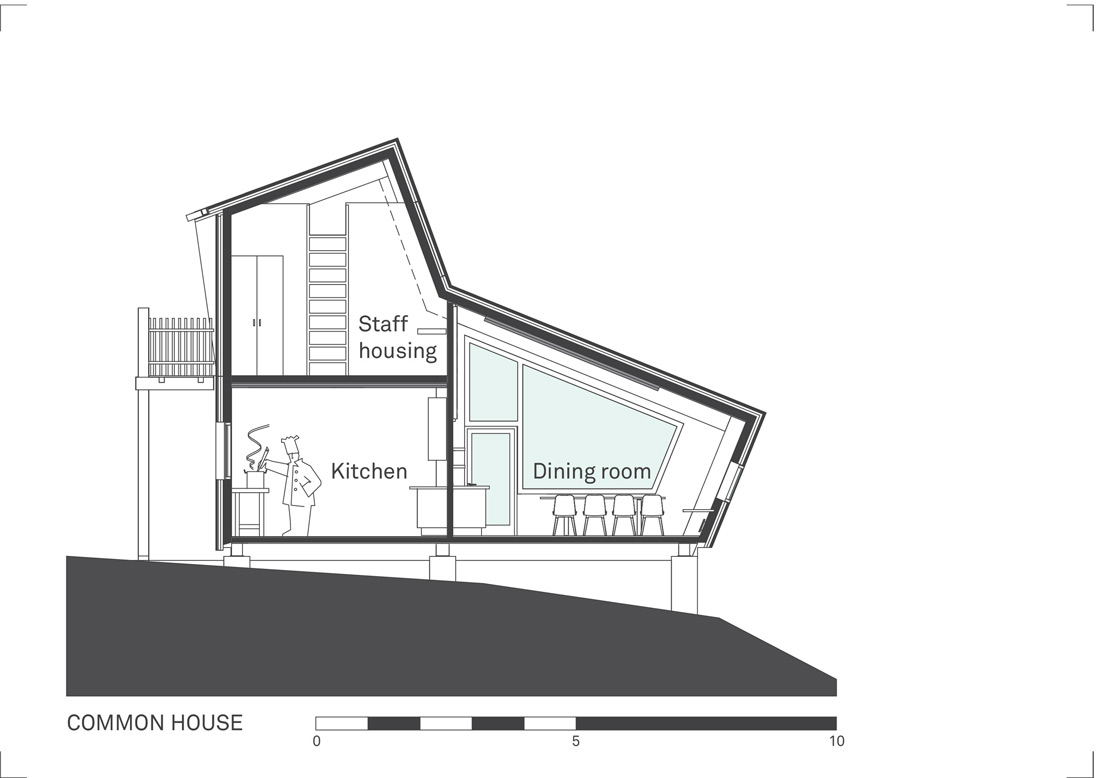
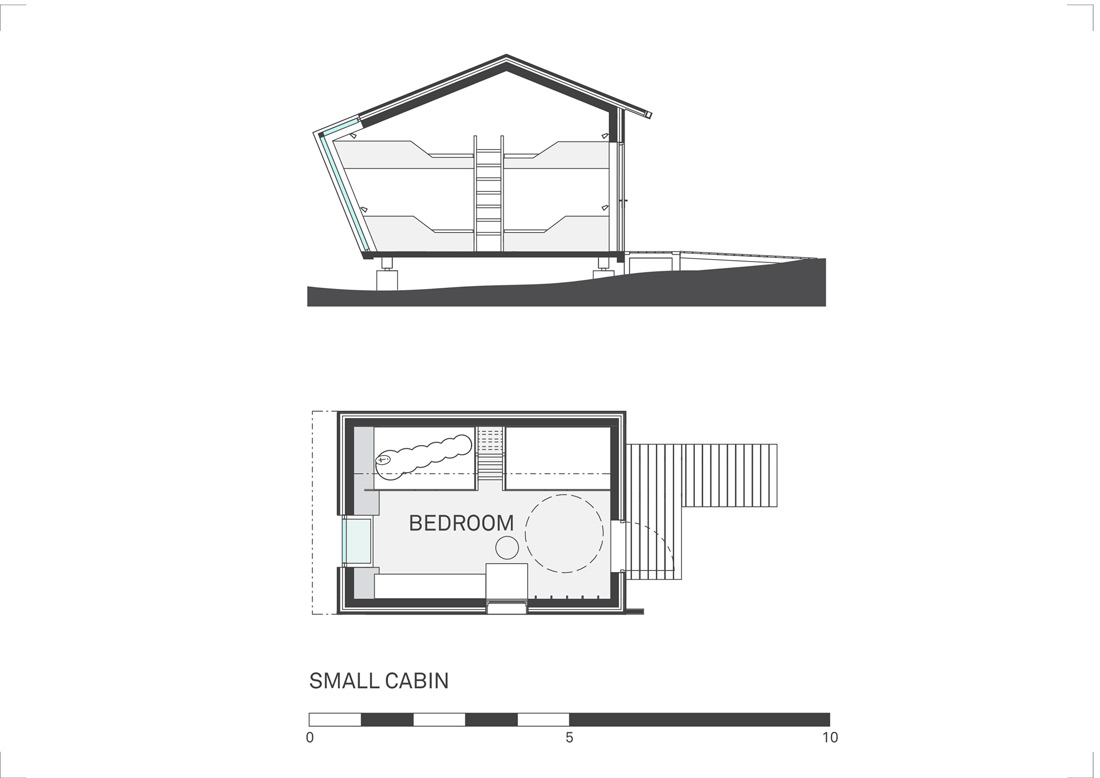
Credits
Architecture
Snøhetta Oslo
Client
Luster Turlag, the Norwegian National Trekking Association
Year of completion
2019
Location
Luster, Norway
Total area
600 m2
Photos
Jan M. Lillebø
Project Partners
Hans Nes Bygg AS, Splitkon AS, Fjordglas AS, Sogn Elektro, Røyrleggjarservice AS


