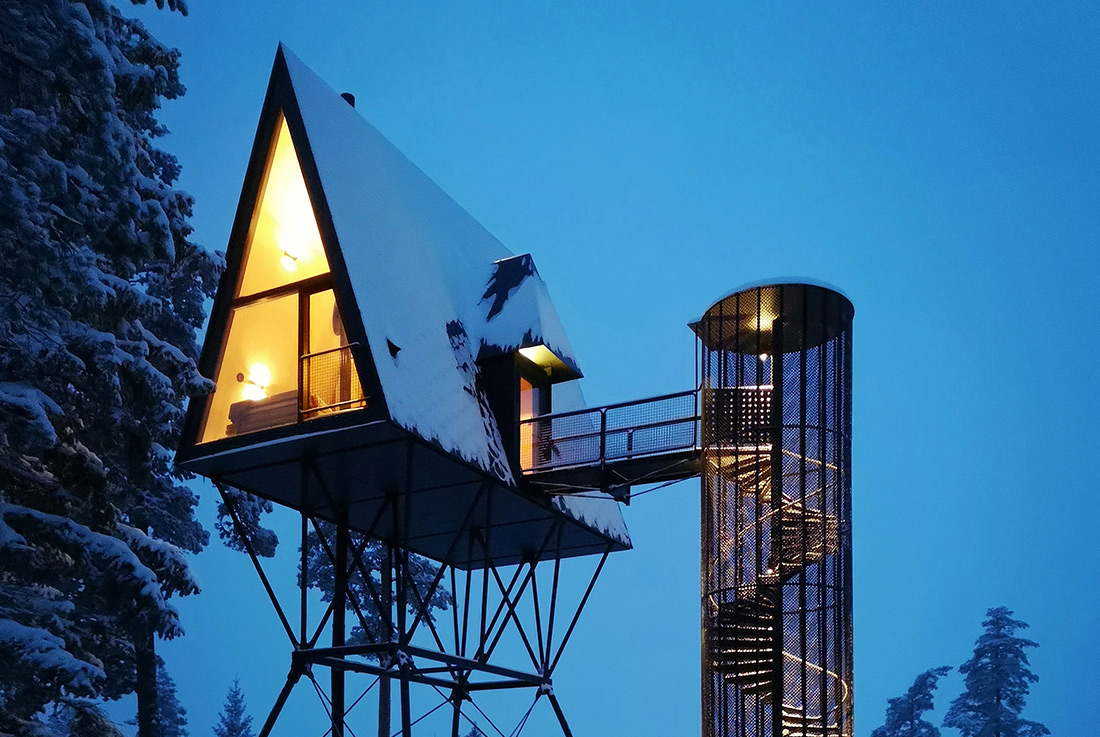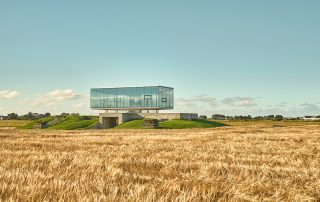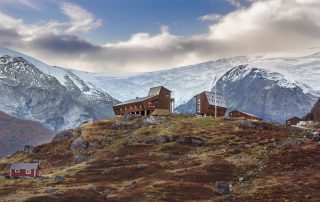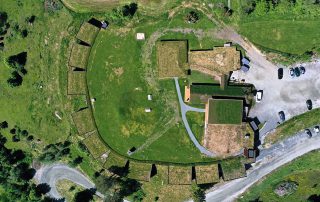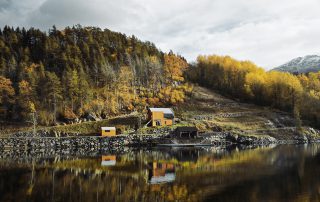Cabins functions
There is a mezzanine with a double bed, and there is possibility for six sleeping places in total. Extra sleeping places is provided by beds that are integrated into the inner walls, and which can be tilted out when needed. The cabins are supported with a complete bathroom with water-toilet and shower. There is a small kitchen and a fireplace. The cabins are full insulated and have electrical heating in all the wood floors.
Cabins materials
The cabins have a main structure made of steel which are suspended 6m into the bedrock in order to take up all wind loads on the cabins. The cladding is mainly in black oxidized zinc and black steel. There are used a large number of different steel-dimensions and steel-qualities in order to the required need on each and every detail. Interior are made manly of wood with highly precision crafted details of pine-wood. Textiles are made of local 100% wool.
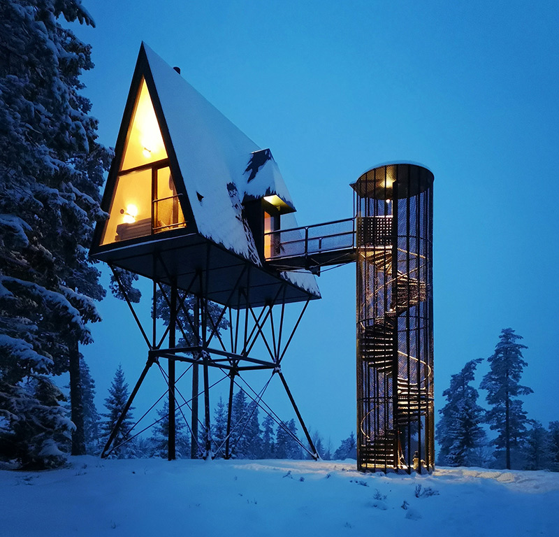
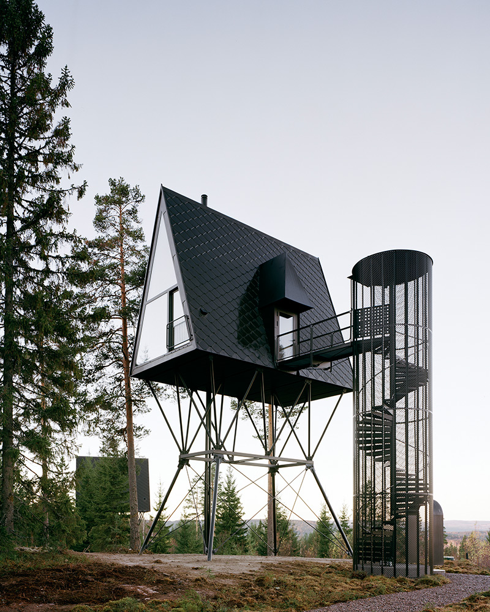
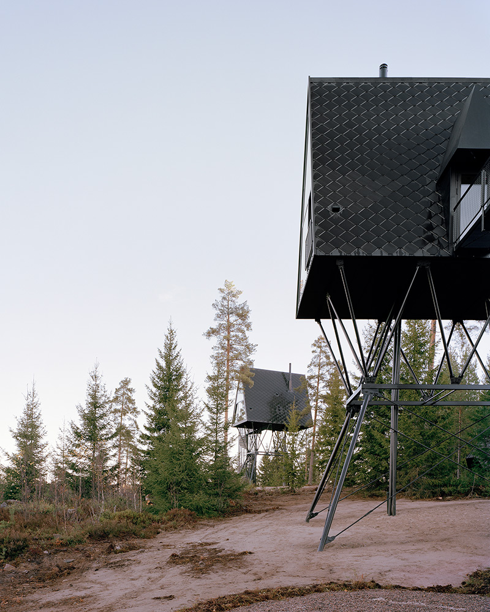
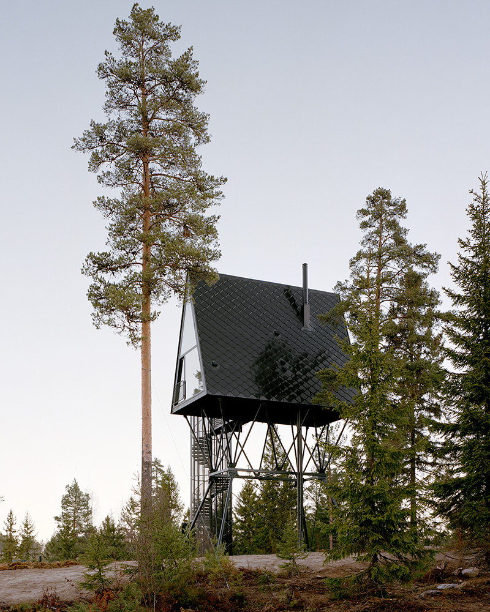
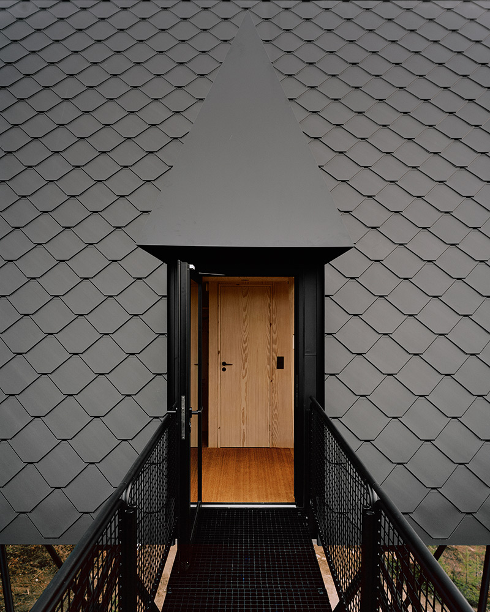
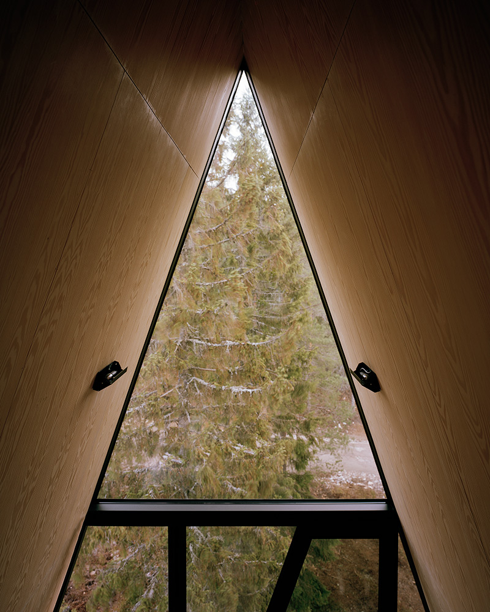
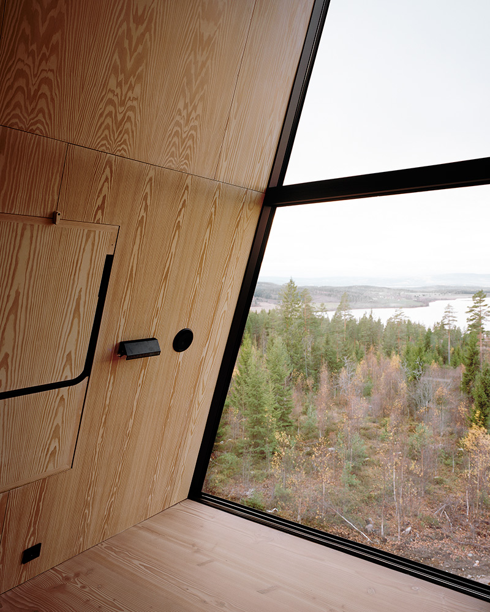
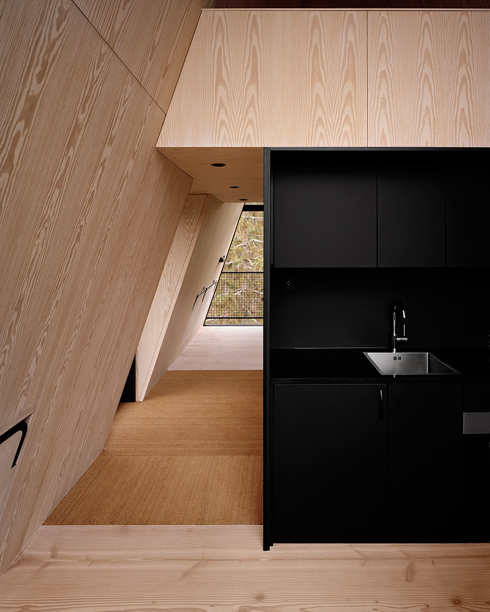
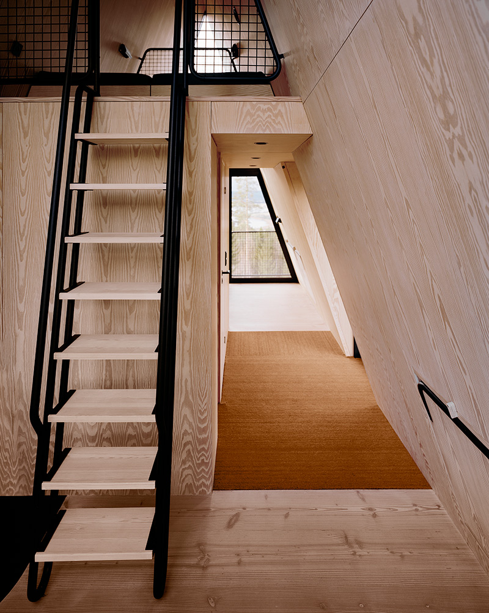
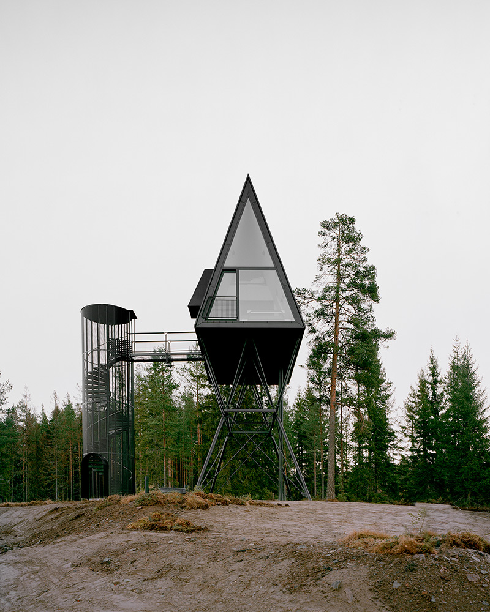
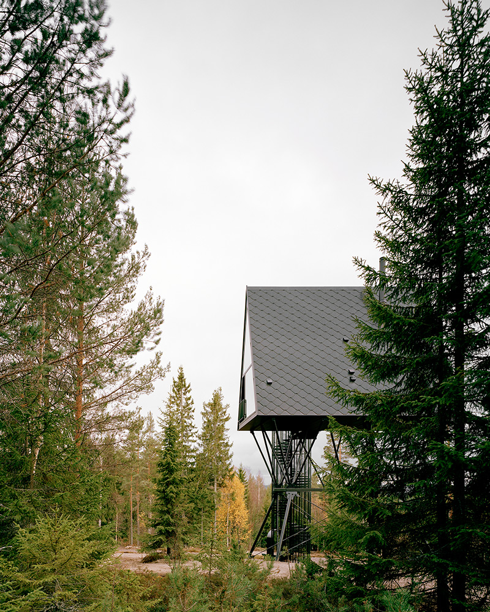
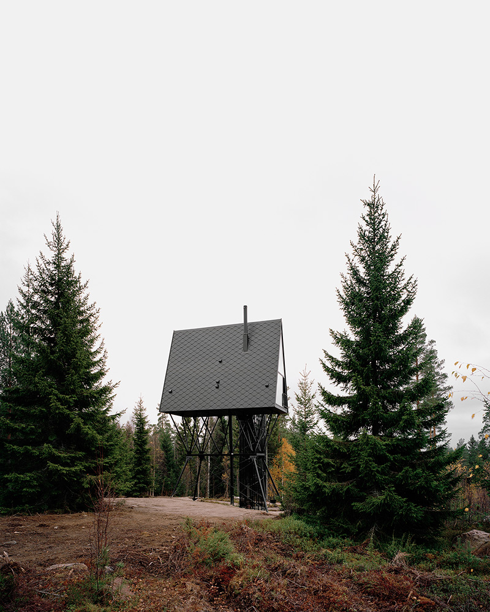
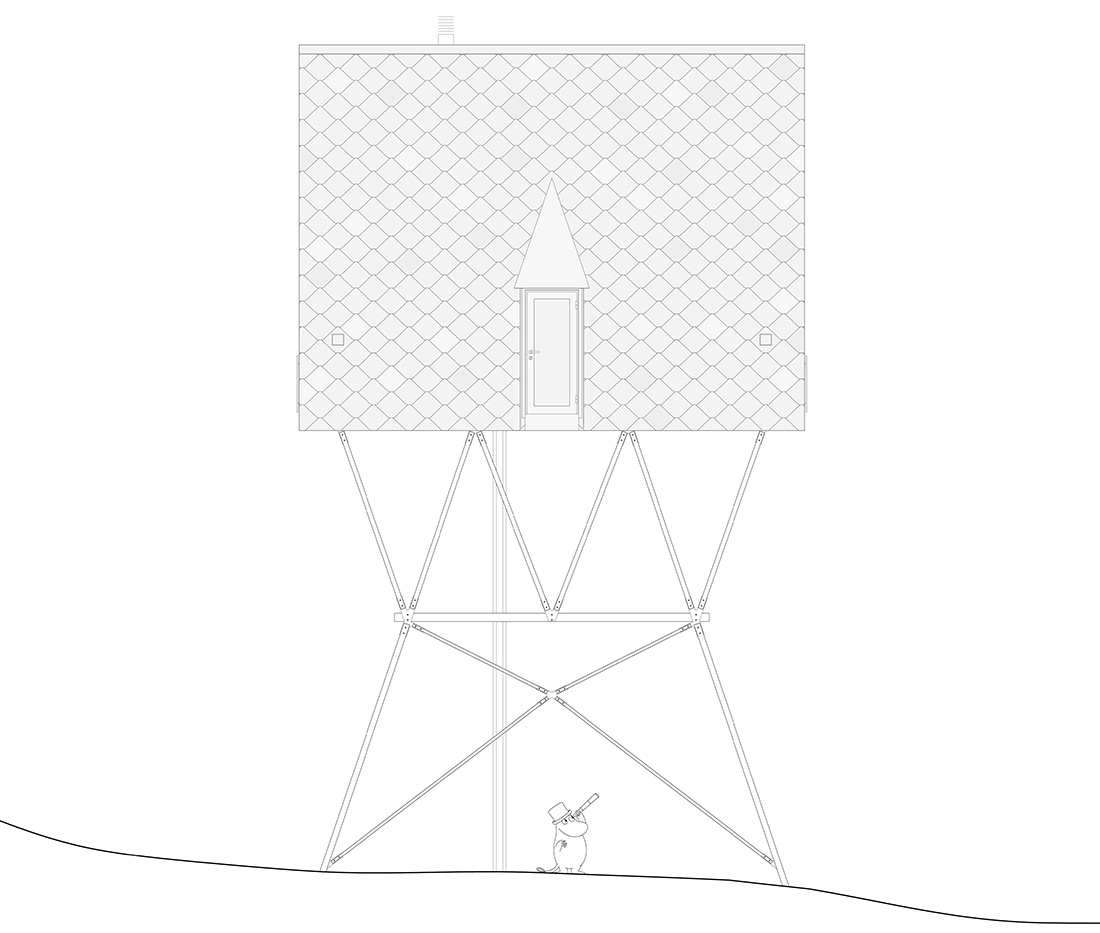
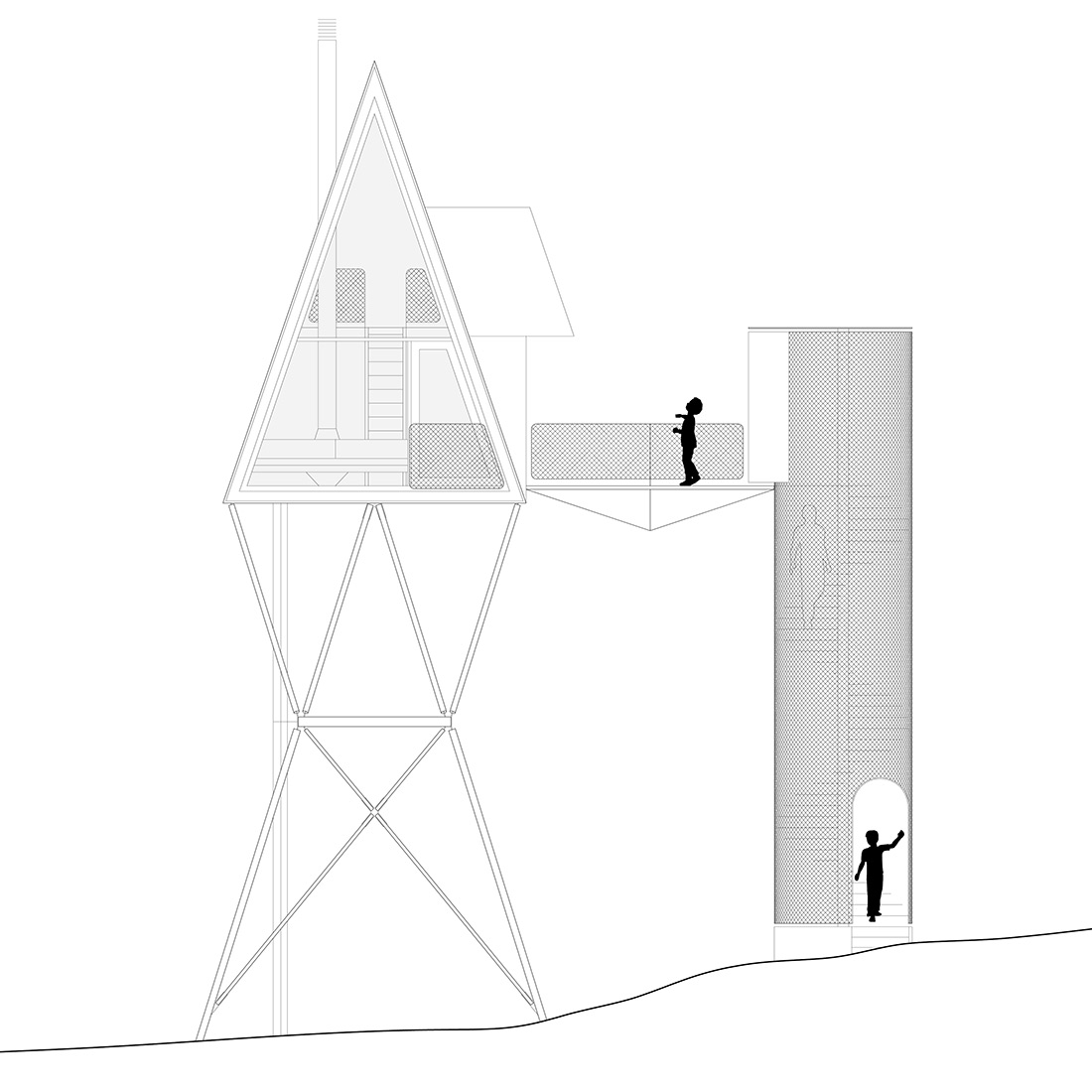
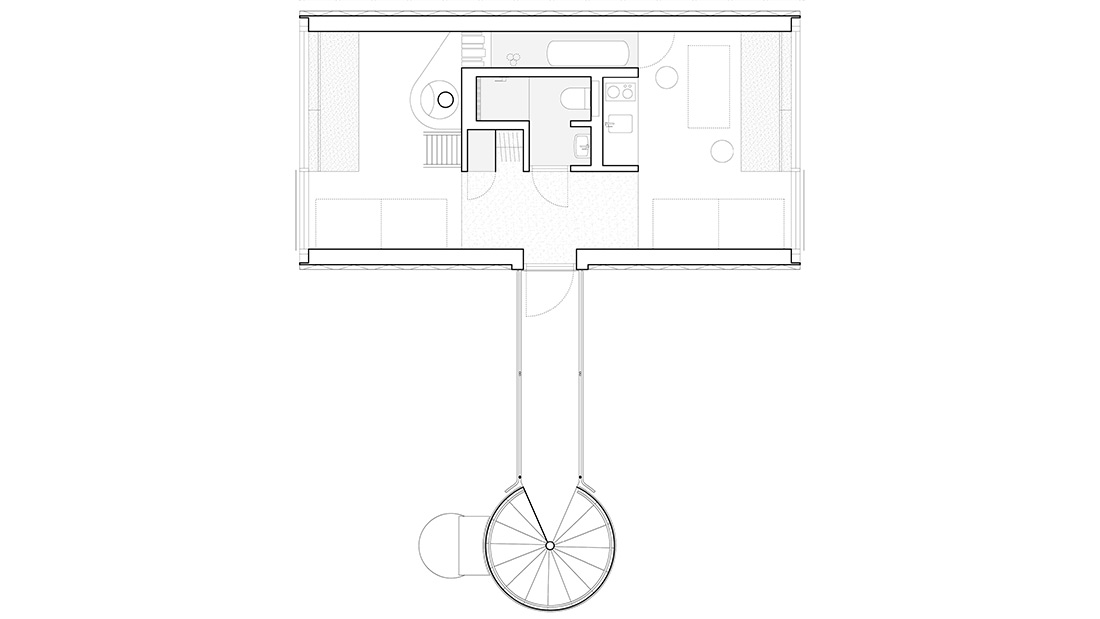
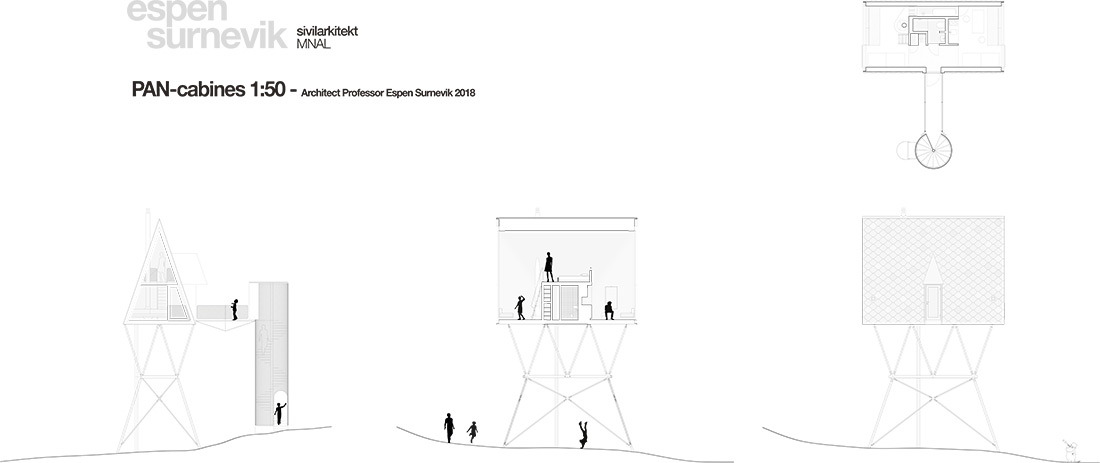
Credits
Architecture
Espen Surnevik
Collaborating structural engineer
Finn-Erik Nilsen
Contractor woodwork
Bygg- og Tømrermester Terje Nymoen AS
Contractor steelwork
ARMEC AS
Client
PAN-tretopphytter
Year of completion
2019
Location
Gjesåsen (place), Åsnes (local district), Hedmark (district), Norway
Total area
Cabins are approximately 40 m2 inside, and have a free height inside of 5,4 m, free length inside of 8,4 m, and a free width inside 3,7 m.
Photos
Rasmus Norlander, Maren Hansen



