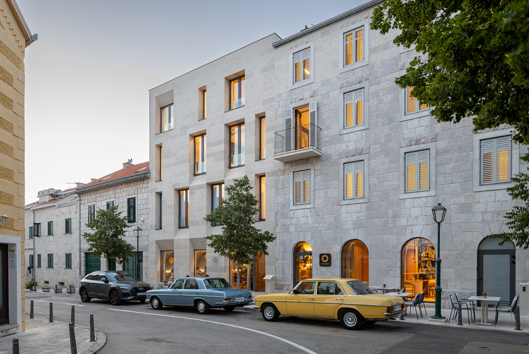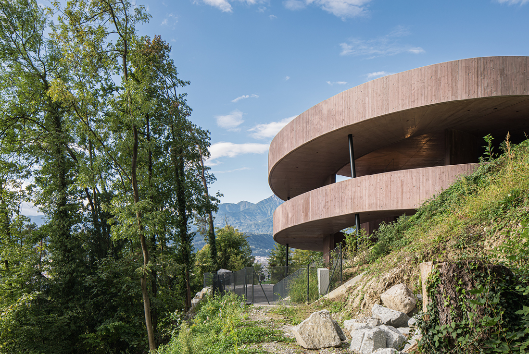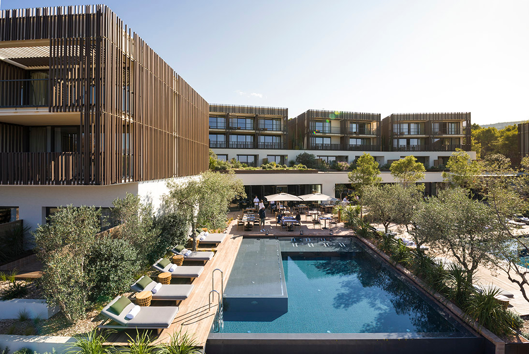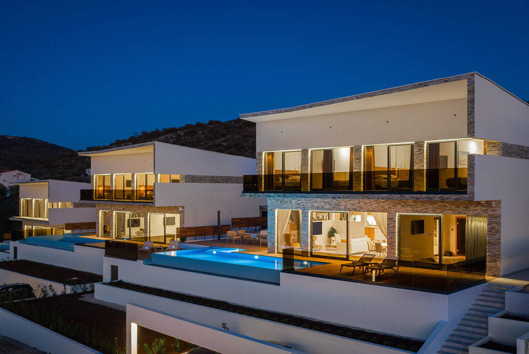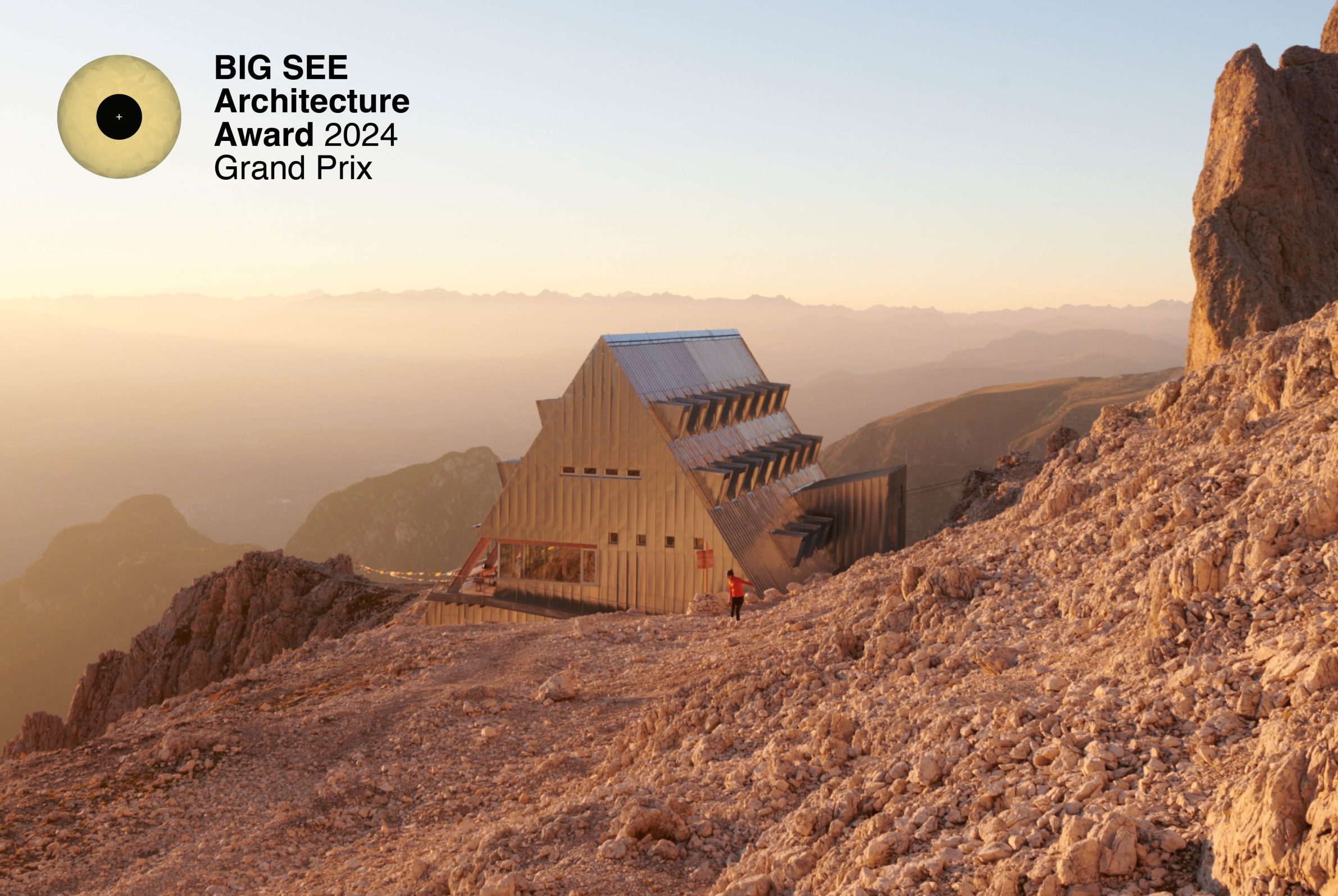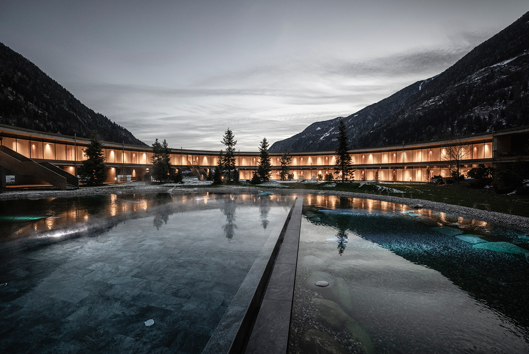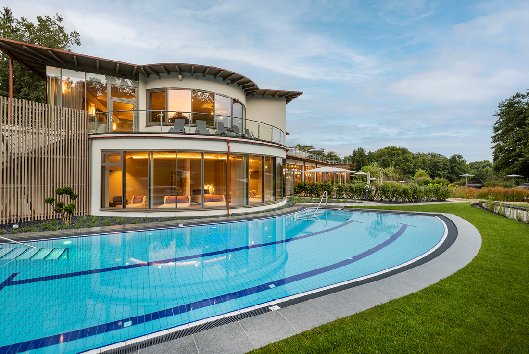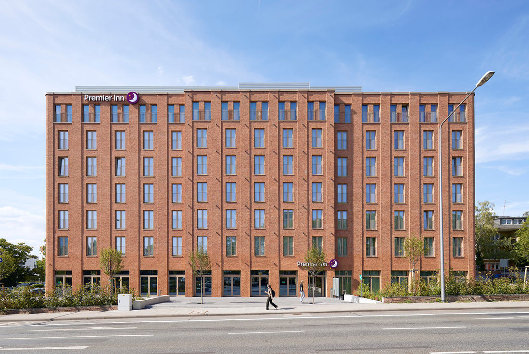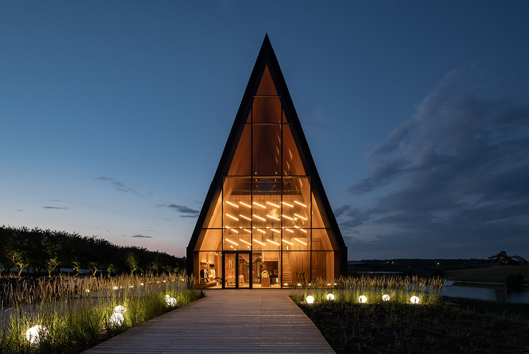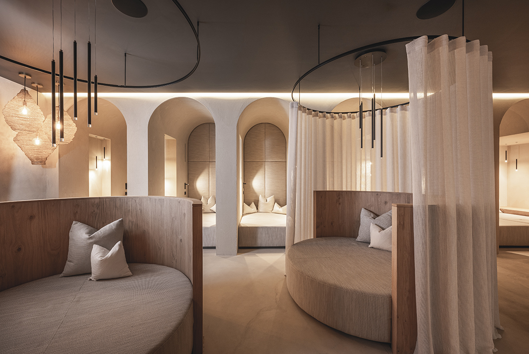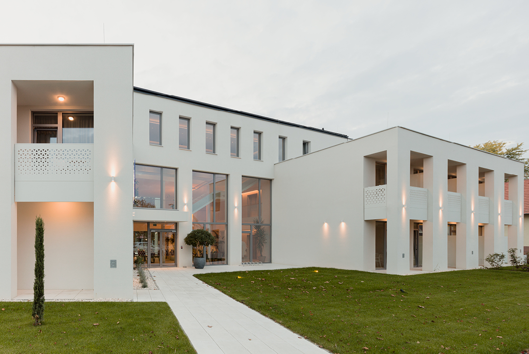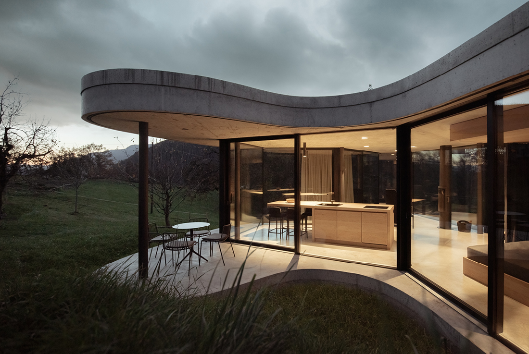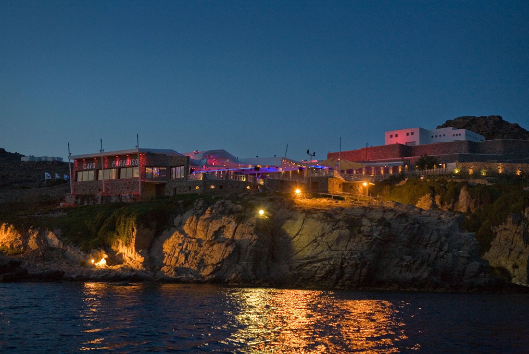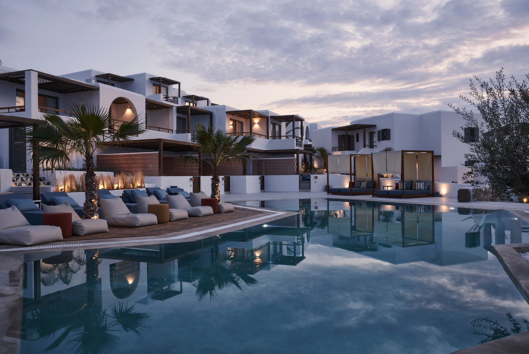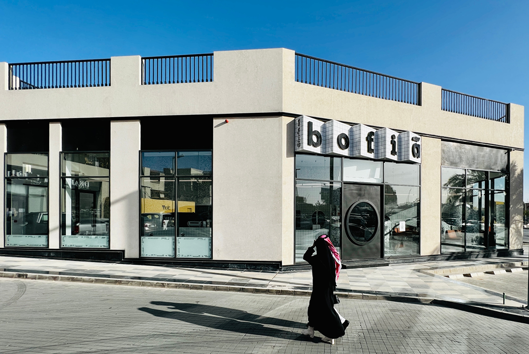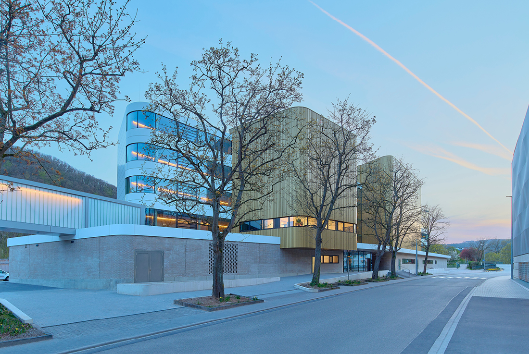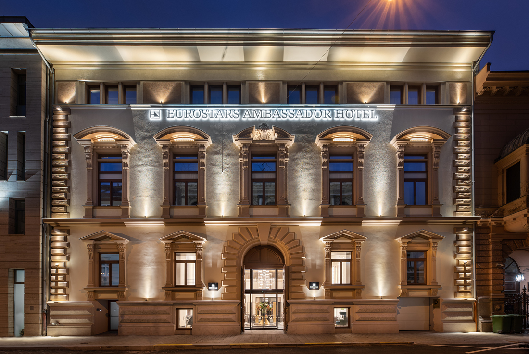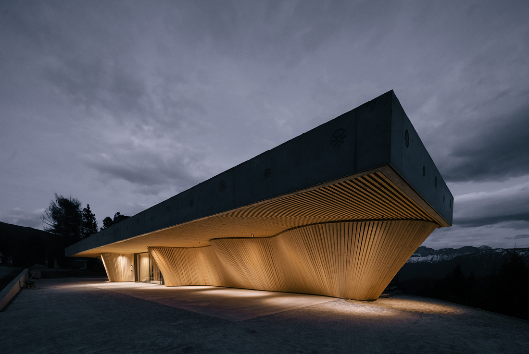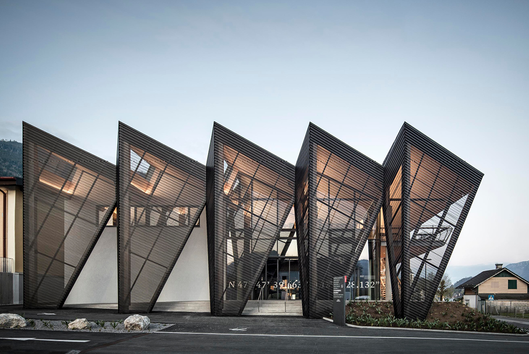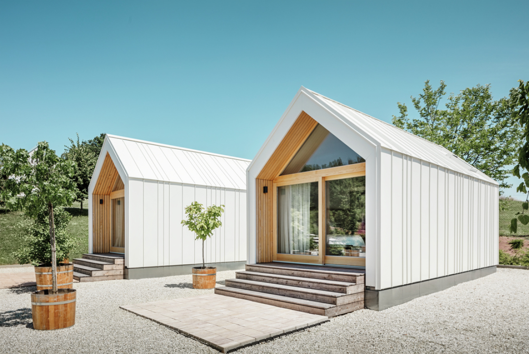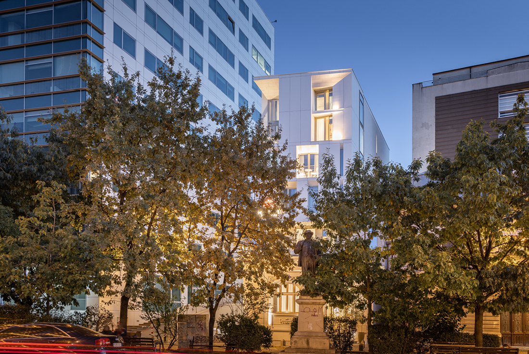Architecture 2024: Tourism buildings
HOTEL EMOTHEO
The project depicts a multi-layered dialogue between the new and the old. Firstly, there is a stone linguistics exchange that occurs between the new and the old stone canvases. Secondly, this dialogue extends to spatial organization. All houses on the street follow an identical living concept: ground floors are designated
Fox, Badger and Friends Shelter
The new animal enclosure was constructed to commemorate the 60th anniversary of the Alpenzoo. Its focal point is a centrally located building, where visitors descend several meters below ground level to reach a viewing platform. Positioned at the highest point of the Alpenzoo, this platform offers visitors a breathtaking view
Maslina Resort
Maslina Resort is a luxury 5-star seaside boutique hotel, nestled amidst pristine nature overlooking the picturesque Maslinica Bay on Hvar Island. Surrounded by olive groves and terraced vineyards, the resort is located near the UNESCO-protected Stari Grad, spanning over 2 hectares in the heart of a pine forest, offering breathtaking
Three Villas Ramarin
The project assignment was to construct three identical villas for rent, each featuring its own infinity pool capable of accommodating 8 tourists. The task was to maximize the use of the area while ensuring the environment was not overwhelmed by the placement of each villa. The main idea was to
The Shelter Santnerpass 2.734m
The new Santnerpass mountain shelter is situated below the “Rosengarten” peak (2.981 meters) on the mountain massif “Rosengarten” in the western Dolomites of South Tyrol at an altitude of 2.734 meters. Positioned directly at the “Laurinswand”, which steeply descends to the “Tiersertal” to the west, the shelter is located at
Natural Connection: The OLM Nature Escape Eco-Aparthotel Project
OLM Nature Escape is a 4-star superior Eco Aparthotel located in South Tyrol, Italy, which opened its doors on December 1st, 2023. With a unique vision rooted in the cycle of nature, OLM distinguishes itself through its dedication to environmental consciousness, ecology, and sustainability. The 33 Luxury Eco ApartSuites boast
Quellenoase
The 'Quellenoase' has undergone a complete redesign, characterized by meticulous attention to detail and a keen sense of aesthetics. The restaurant area has been expanded and now boasts an open and inviting design. A new color scheme and furniture concept promise guests an unforgettable culinary experience. In the sauna courtyard,
Waldenhouse Casarampi
Waldenhouse Casarampi, a micro-hospitality project by THE NE[S]T studio, sits amidst the scenic Umbrian countryside near a centuries-old oak tree in the Casarampi hamlet of Sellano PG. Waldenhouse combines a private panoramic deck for relaxation with a cabin offering views of the Apennine ridge of Monte Vettore in Monti Sibillini
Premier Inn Wiesbaden City Centre Hotel
The Premiere Inn Wiesbaden City Centre Hotel is situated near the main railway station at the intersection of two bustling roads. Its uniform clinker brick facade, distinguished by rounded corners, exerts a calming influence on the diverse surroundings. Recesses and projections, known as resalis, structure the facade, breaking up an
The hospitality center Kudykina gora
In modern Russian architecture, a key issue is the absence of identity. Architects often imitate foreign styles, leaving new constructions devoid of national character. Moscow-based bureau Megabudka conducted thorough research and crafted their own vision of the New Russian Style - blending avant-garde and tradition. Avant-garde embodies an international style,
Biancaneve SPA
As part of the architectural redesign of Hotel Biancaneve in Val Gardena, the existing spa area has undergone an enriching expansion. An idyllic courtyard featuring an inviting whirlpool has been added to offer guests an exclusive relaxation experience. The redesign also involved the integration of modern sauna facilities and the
Hotel HegiQ
Europe’s unique scenery, the Fertő-Neusidlersee cultural landscape, is a UNESCO World Heritage site, celebrated for its historical monuments, viniculture, and diverse flora and fauna. Our building was designed with two main objectives: preserving the natural environment and representing the essence of the vernacular architectural character of the cultural landscape. The
Freiform
A glass solitaire is nestled in the midst of a breathtaking landscape, resembling a walkable sculpture that harmonizes with its surroundings and only reveals its spatial structure upon approach. This house encompasses all the minimalist functions of a guest house and was designed as a departure from conventional holiday architecture.
Cavo Paradiso
EPSILON PI architects showcased their expertise in the redesign of Cavo Paradiso Club, a premium music and entertainment venue ranked among the top ten electro music clubs globally, having hosted numerous famous DJs and artists. At Cavo Paradiso Club, the team at E. Pisktizis Architects worked to create a space
MINOIS luxury boutique hotel
The MINOIS hotel, spanning 2.750 m2, resembles a small Cycladic settlement. The scattered white volumes and flowing paths created an ideal canvas for the design concept inspired by the Mediterranean Sea, guiding the selection and application of materials, textures, and colors throughout the complex. Elements from regions surrounding the Mediterranean
Bofia Restaurant
Bofia_The Tiled Cloud represents an updated take on the traditional "Bofia" style, known for its straightforward street food offerings in Saudi Arabia. Azaz Architects sought to modernize this concept with a new architectural approach. While Bofias are ubiquitous in Saudi Arabia, they often lack sophistication compared to other dining establishments.
Emser Thermenhotel
At the western entrance to Bad Ems, a new spa area has emerged on the banks of the Lahn River with the construction of the Emser Thermenhotel, positioned directly adjacent to the Emser Therme. The integration of the hotel and spa via a glass bathrobe corridor fosters synergies for energy-efficient
Eurostars Ambassador Hotel 4*
The Eurostars Ambassador Hotel 4* is situated in Budapest's city center, designated as a World Heritage Site. Originally designed by Zsigmond Quittner in 1886, the building was expanded by Alfréd Hajós in 1938, adding internal wings and a second floor to the street facade. One key focus of the renovation
anders
Hotel Anders, born from the collaboration between Andreas Plattner and architect Martin Gruber, redefines mountain hospitality at 1.850 meters on Plose Mountain. Departing from conventional growth, it blends tradition with modernity. The transformation of the old Aurora structure showcases a sculptural building with a massive cement roof and brushed spruce
Talstation Schafbergbahn
The valley station of the cogwheel railway is situated at the base of the Schafberg directly on Lake Wolfgang. It comprises a two-storey main building and a single-storey outbuilding, which, along with the existing workshops, enclose the station area in a courtyard-like configuration. A shed roof extends over the two
Modularni leseni hiški “Pri Momi” – za turistično sproščanje
Each of the miniature wooden houses is accessible from one of its fronts, allowing light to permeate the interior of these fully glazed wooden buildings. Similar to a hotel room or a small studio, each house is equipped with everything needed for a few days of vacation. It includes
Hotel Jaufentalerhof
Residence Ambros, an extension of Hotel Jaufentalerhof in northern Italy, pays homage to the hotel owner's, Dunja Girtler, great-grandfather, a notable resident of the “Jaufental” valley. Inspired by the traditional hay barns dotting the steep mountain slopes, the structure combines South Tyrolean tradition with modern alpine living. The facade features
Rosetti Aparthotel
Rosetti Aparthotel, nestled within Bucharest's eclectic urban fabric, stands as a discreet yet significant presence, symbolizing the delicate balance between past and future. Positioned amidst a blend of old and new structures, it offers a unique perspective on urban development. The project, born out of the city's traditional urban fabric
Rappersbühl
The goal is to restore Rappersbichl, the new farm, to its original state and make Ritten’s cultural landscape tangible. Ensemble Rappersbühl works with heights, nature, positioning, and the spaces in between, integrating into the landscape. The sloping roofs, one made of shingles and one with greenery, become part of the



