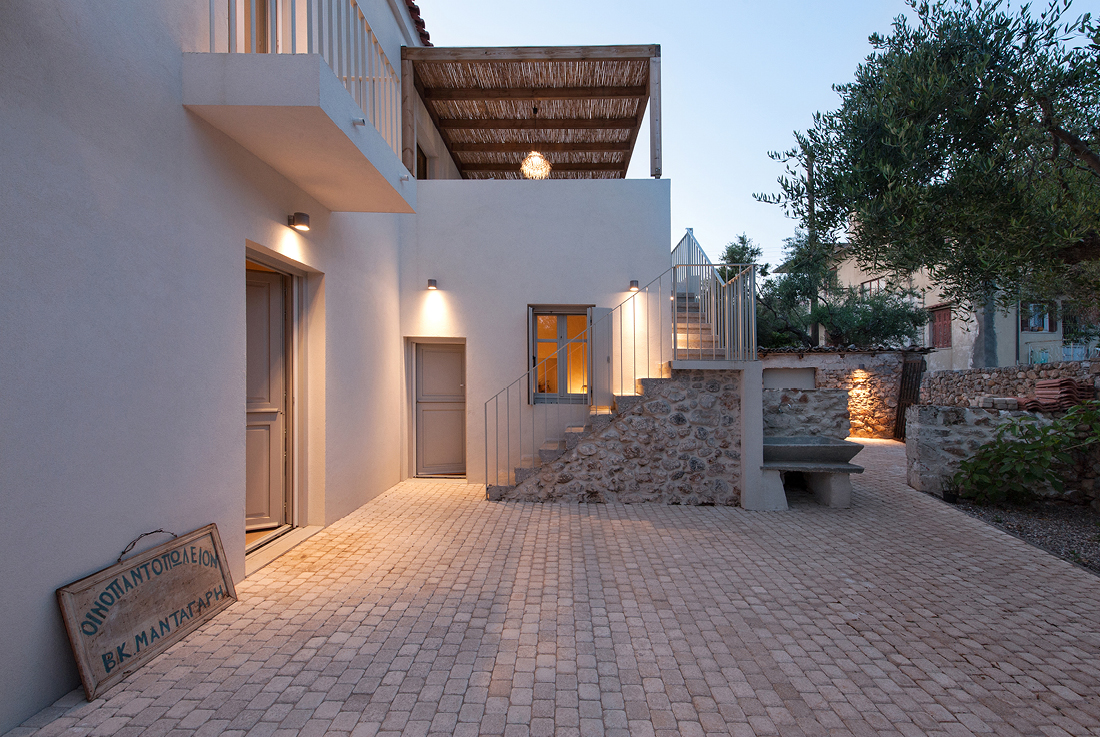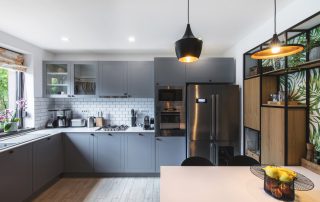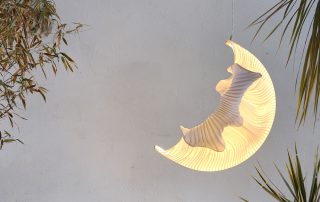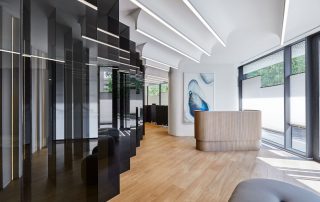DETALE Architecture takes on the restoration of Tou Panou, commissioned to breathe new life into a dilapidated house in Greece. Centrally located in the seaside village of Kardamyli, the property, originally built in the 1960s, consists of a two-story structure with no internal staircase, three bedrooms, and four bathrooms.
The refurbishment aims to connect the two levels with a central internal staircase for better flow and circulation, highlight existing architectural elements – such as the external staircase – and open up spaces to maximize natural light. Additionally, one of the project’s main goals is to enhance both functionality and aesthetics by removing unnecessary architectural features, such as perimeter balconies and external shelters, while accentuating new elements.
The renovation maximizes natural light distribution by enlarging several windows that offer sea views. Light-colored walls and oak features adorn the interior, while the original mosaic floors are relaid in the kitchen and extend onto the upper terrace, which serves as the landing for the external staircase. An outdoor dining area features built-in bench seating and a solid iroko table. The terrace is shaded by a pergola that frames the peak of the Taygetos Mountains. External lighting and cobblestone flooring unify the outdoor spaces.
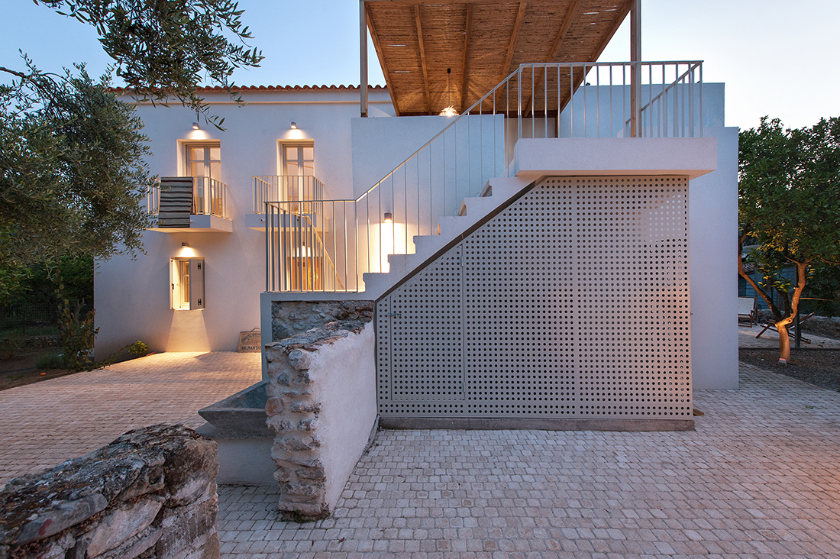
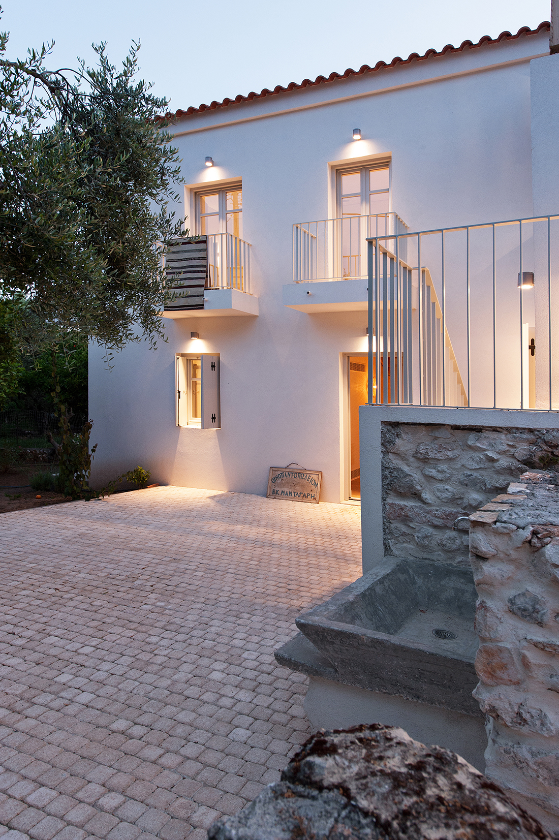
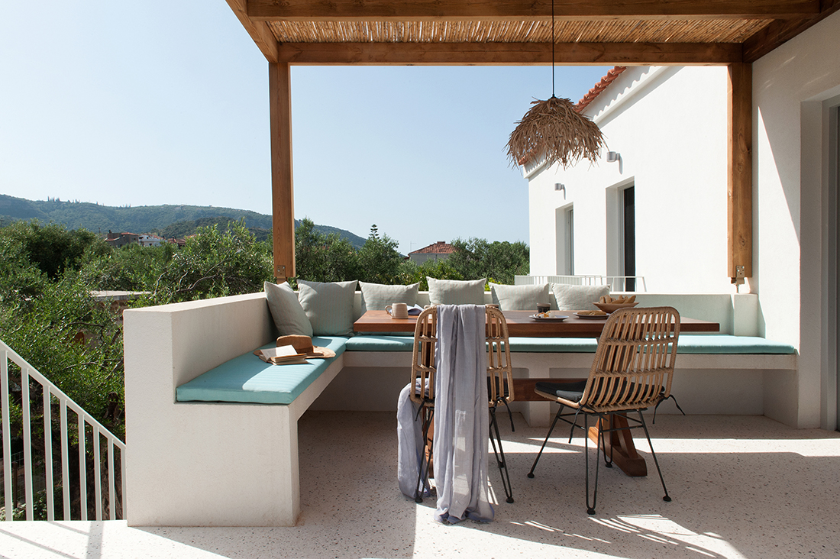
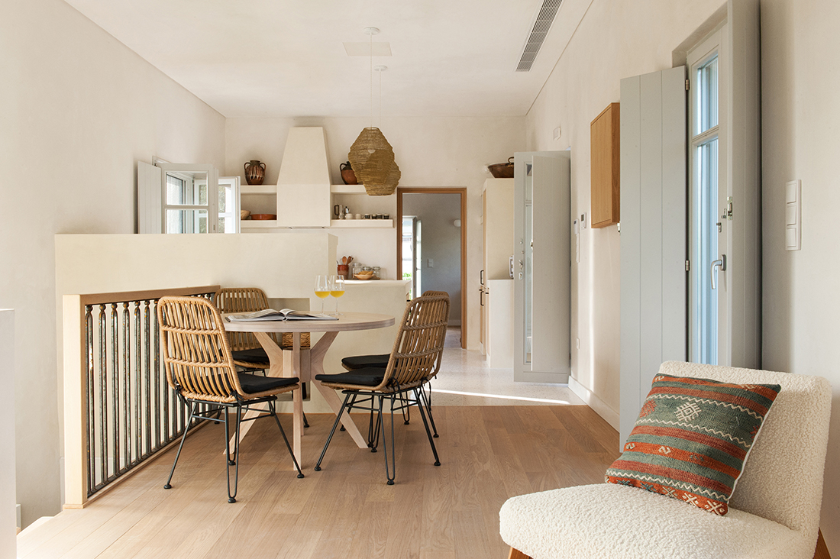
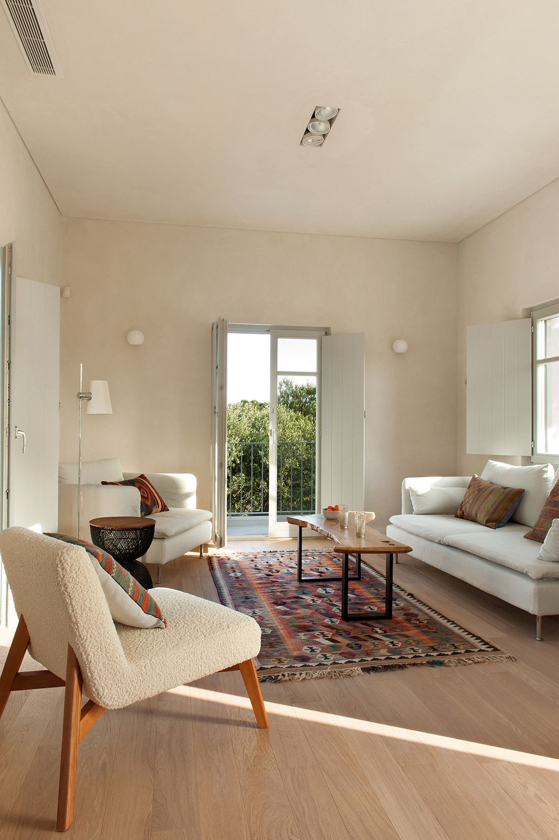
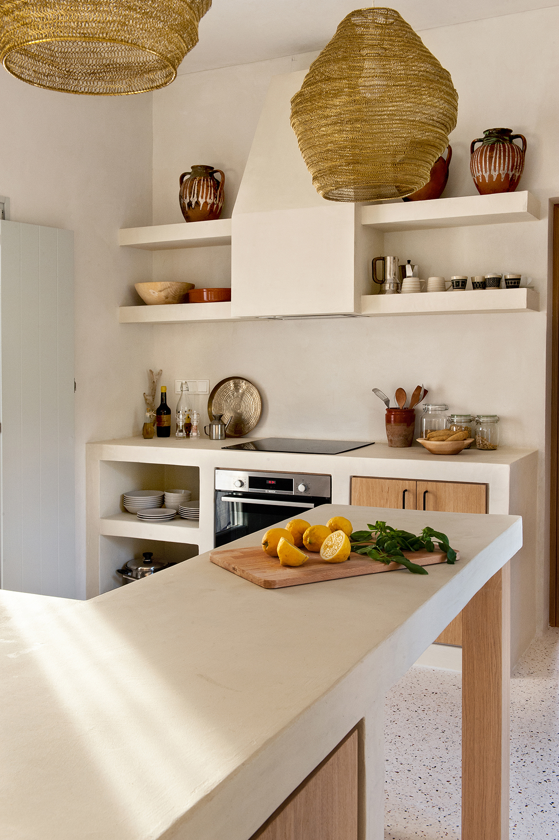
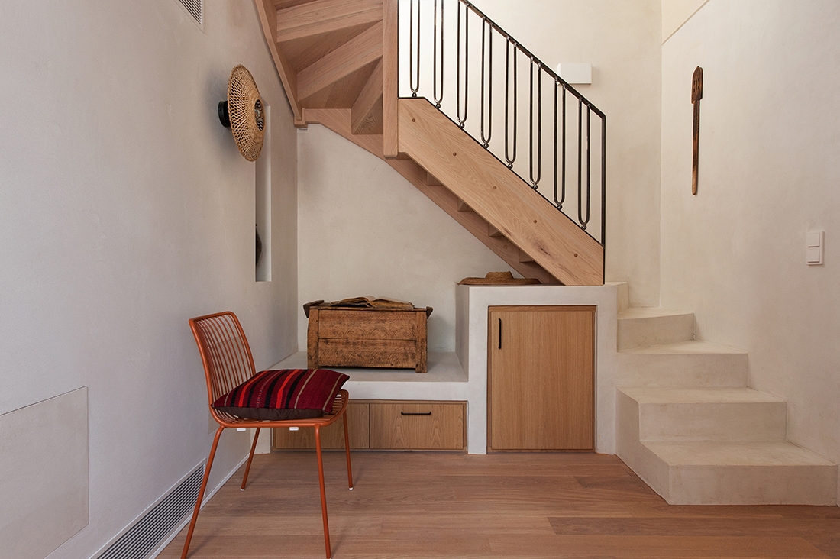
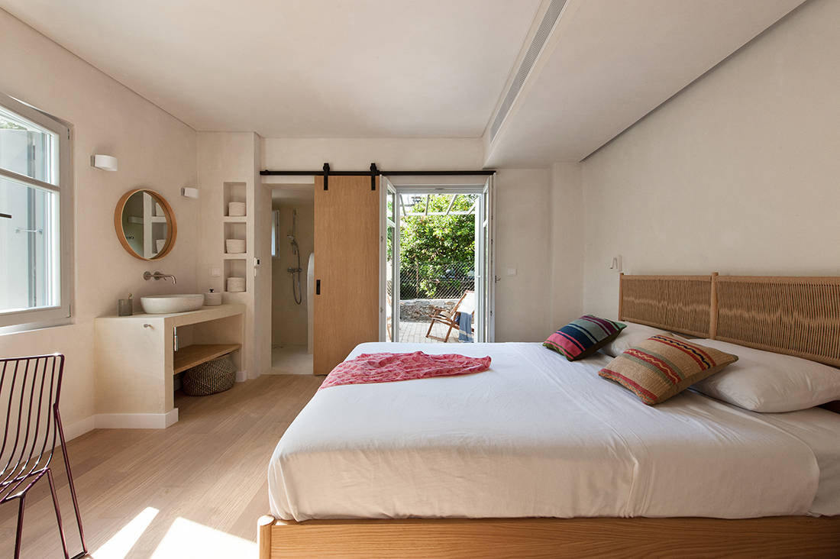

Credits
Architecture
DETALE Architecture; Eleanna Kokkaliari, Dimitrios Pastras, Anna Chatziioannidi, Olivia Tsakiri, Giannis Karvelis
Client
Private
Year of completion
2023
Location
Kardamyli, West Mani, Greece
Photos
Julia Klimi


