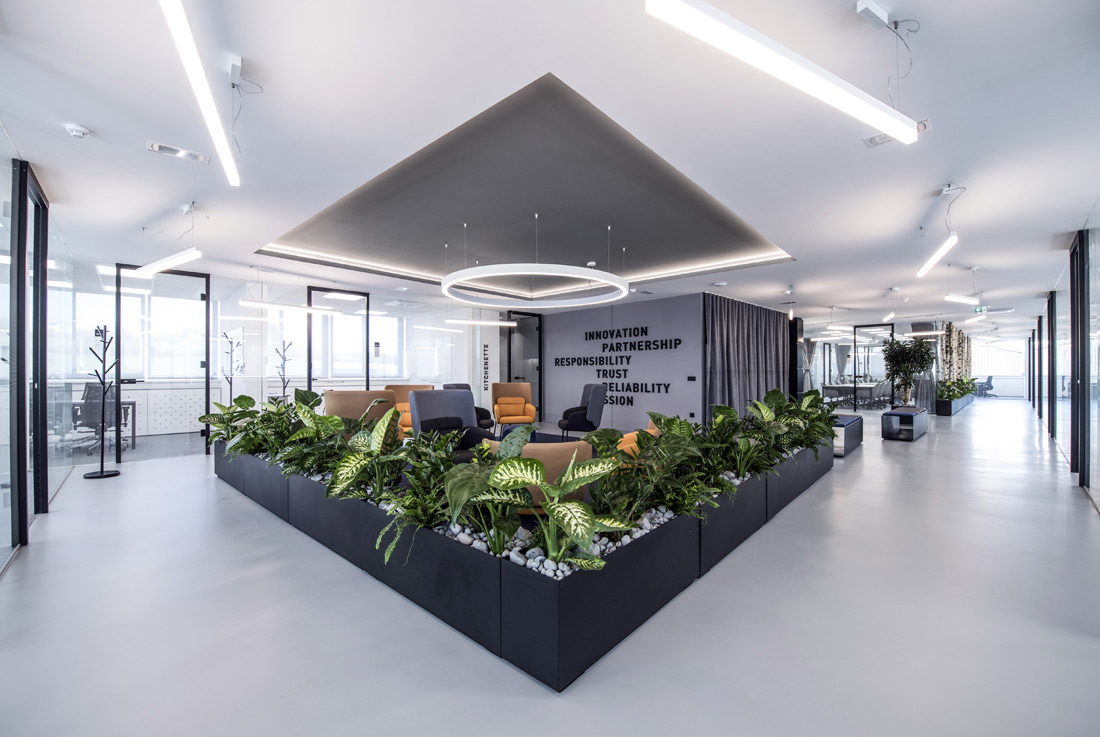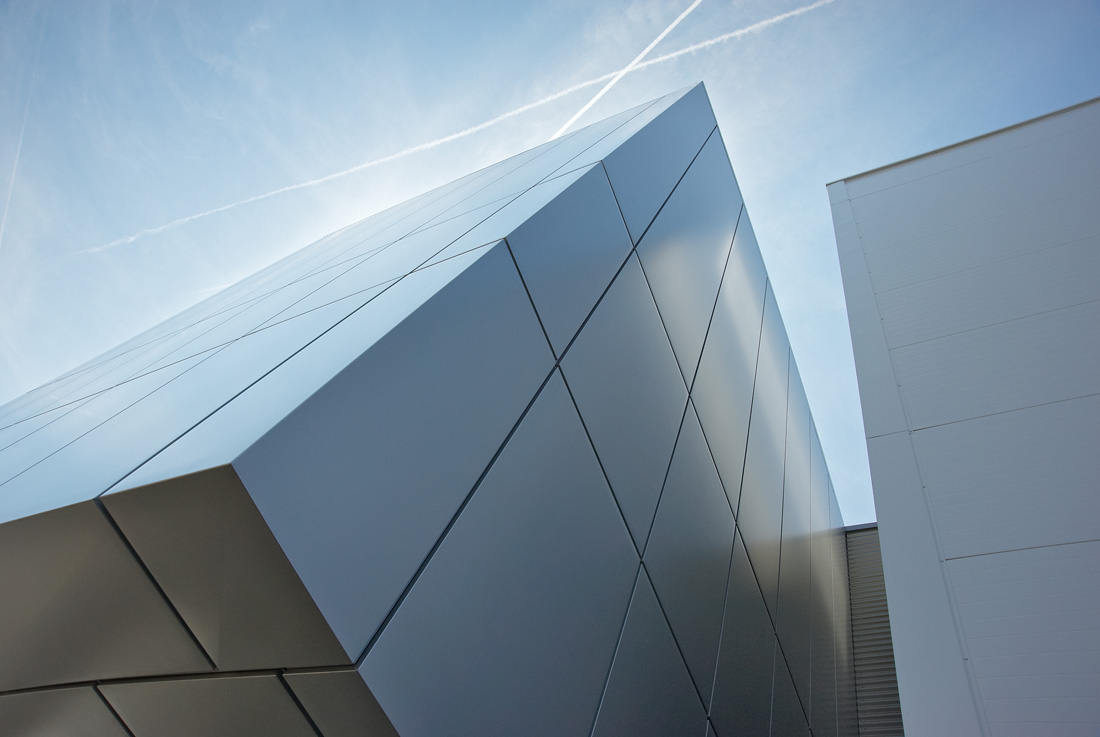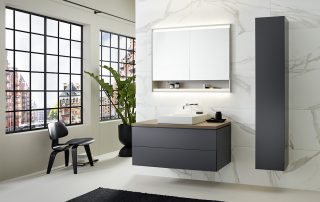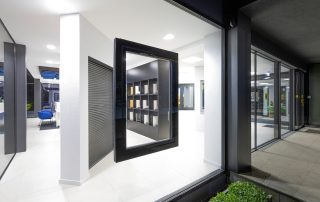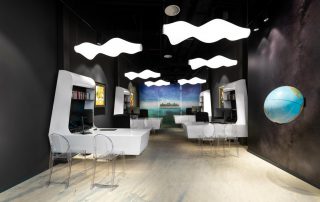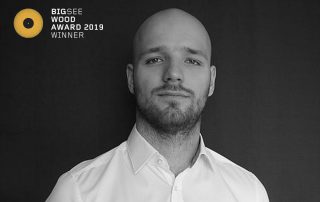Offices refurbishment is a response to the company’s vision of eliminating differences, increase communication, and reap the benefits of joint efforts. The workspace is created with-out visual barriers. There is no dominance in the workplace, except for a tree in the center of the space, which, due to the fluctuation of people, becomes a meeting point like in the old town square. The first contact with the interior is the spacious reception and the showroom. The material contrast of wood, steel, and glass give airiness, and elegance to this bright office space. The partition wall, as a showroom made of elements composed of internal and external galvanized, pre-painted black steel sheet and mineral wool in between, showcases a clear idea of the company’s premium product. The most vivid place is a less formal lounge area for brainstorming and resting. Abundant natural vegetation contributes significantly to the well-being of employees.
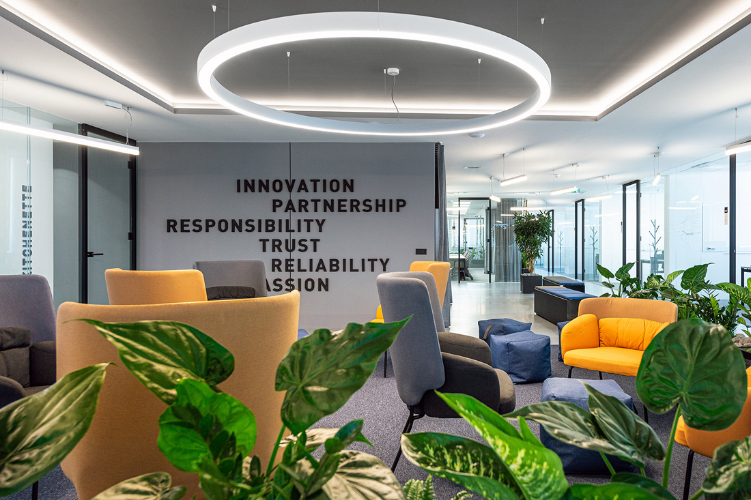
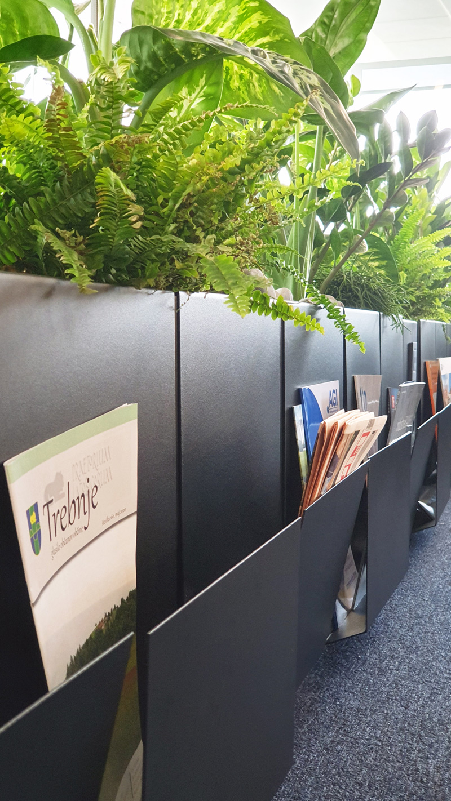
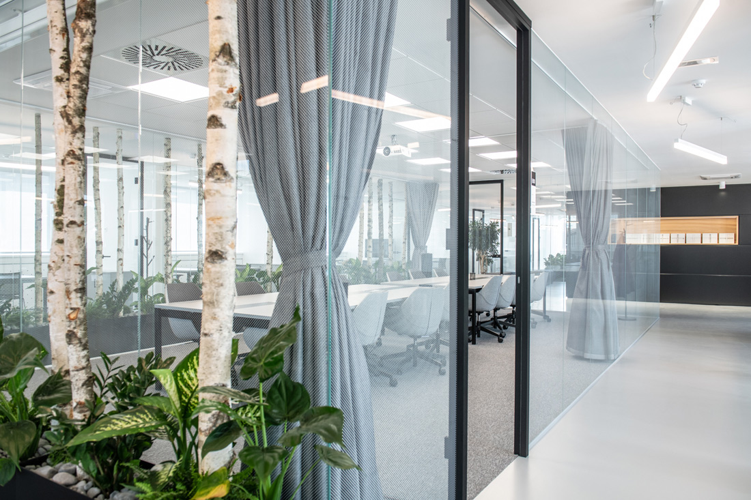
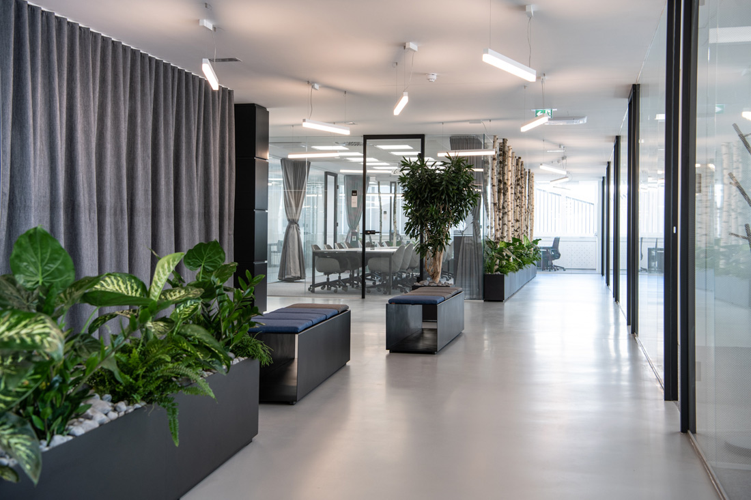
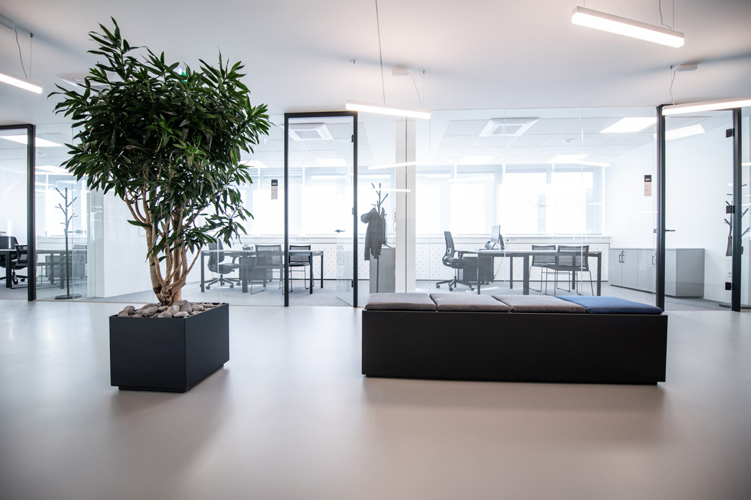
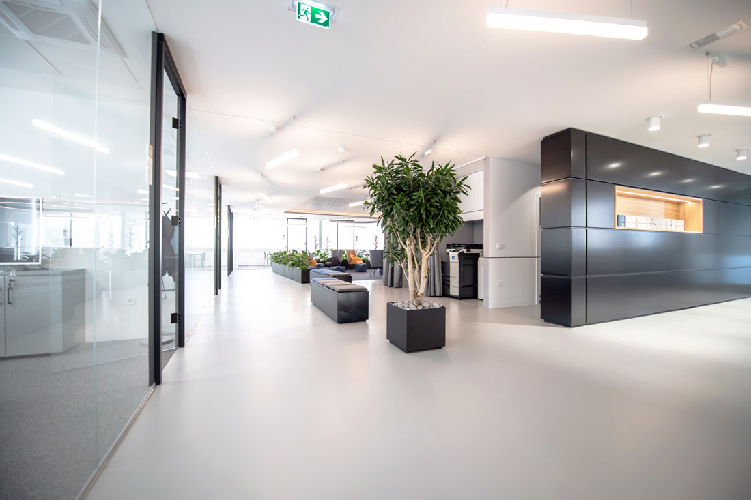
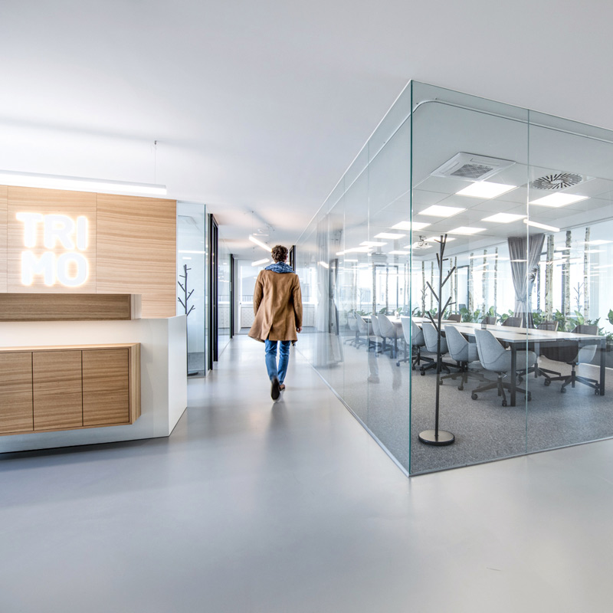
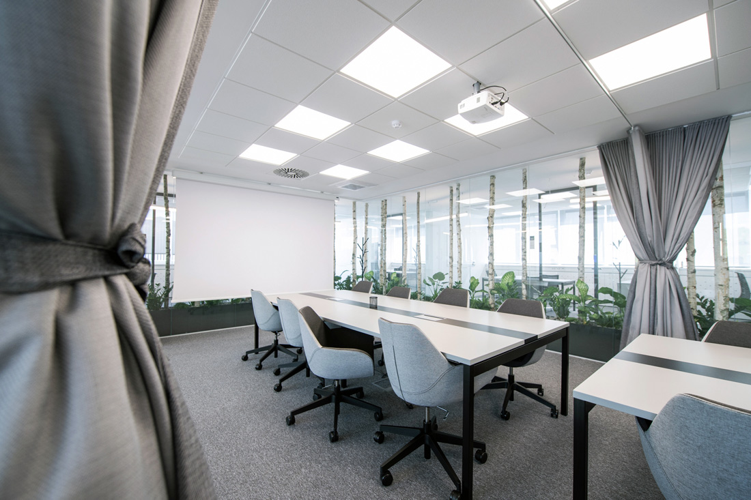
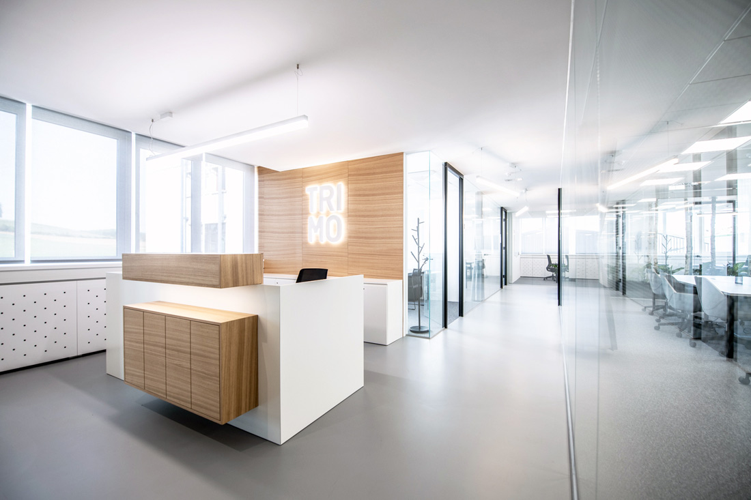
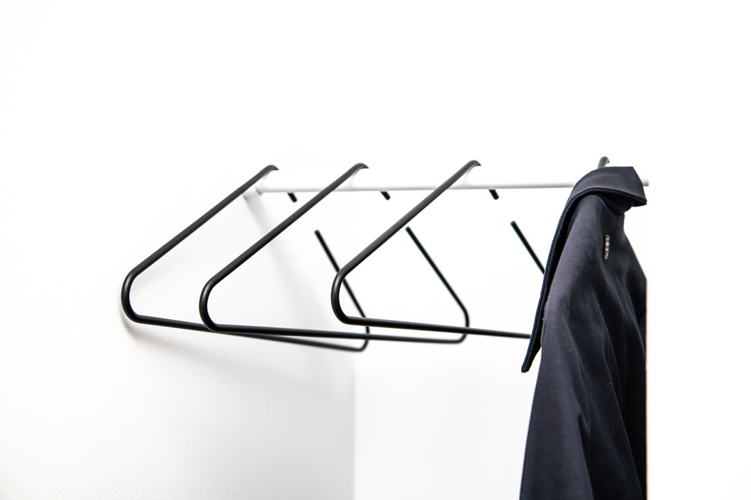
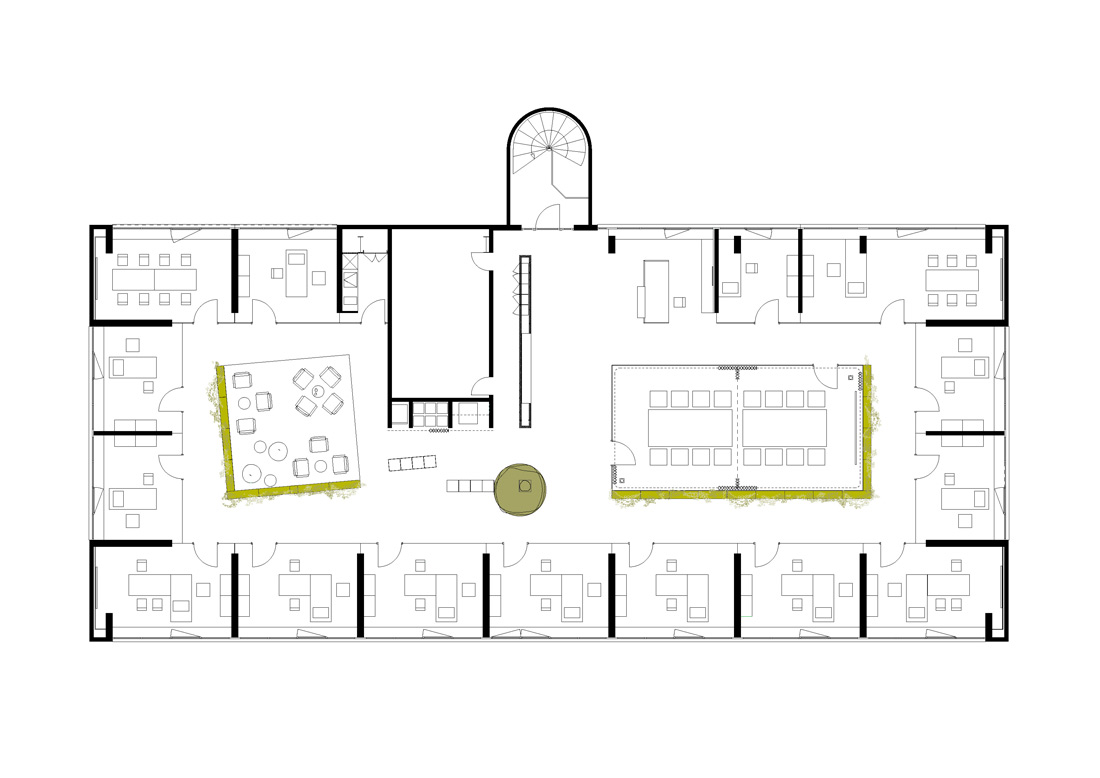

Credits
Autors
Špela Lokar m.i.a., Mojca Šavnik m.i.a., Collaborators: Marko Jagodič
Client
Trimo, architectural solution, d.o.o.
Year of completion
2020
Location
Trebnje, Slovenia
Total area
520 m2
Photos
Klemen Razinger
Project Partners
Šiško steklarstvo d.o.o., AB okna, Gorše d.o.o., Intra Lighting, STUDIO75B


