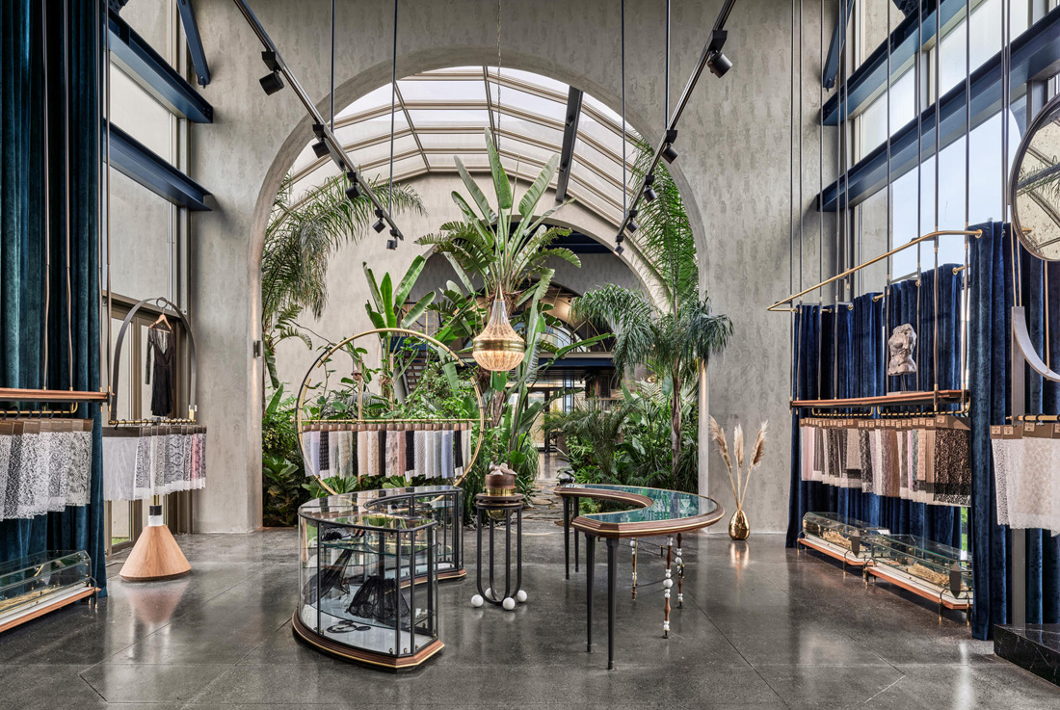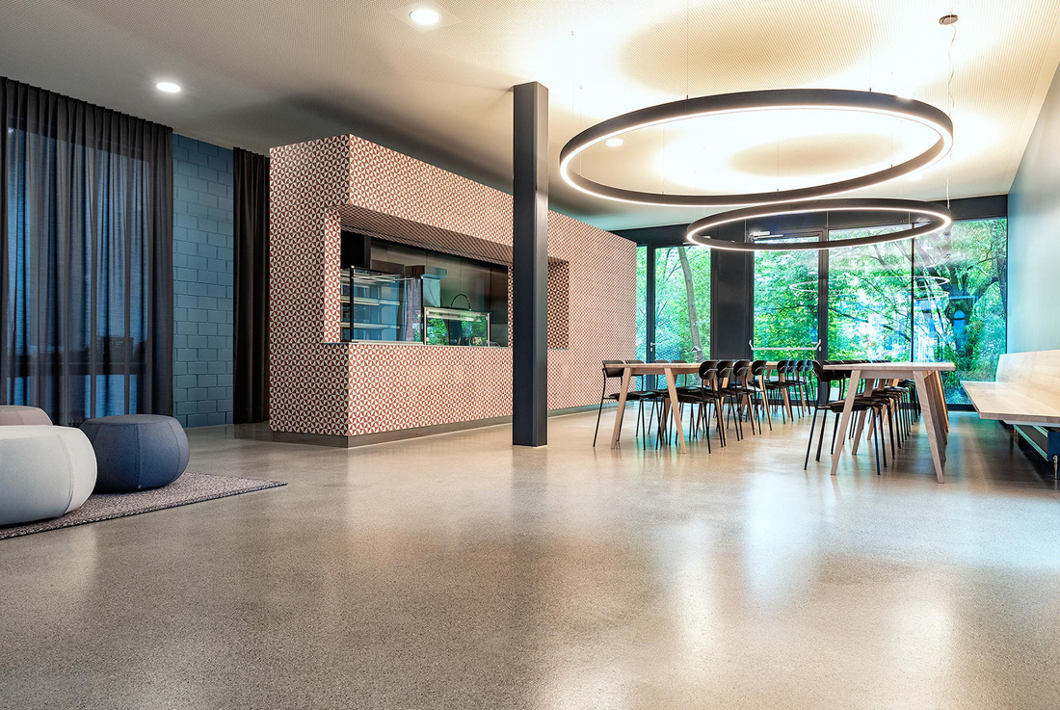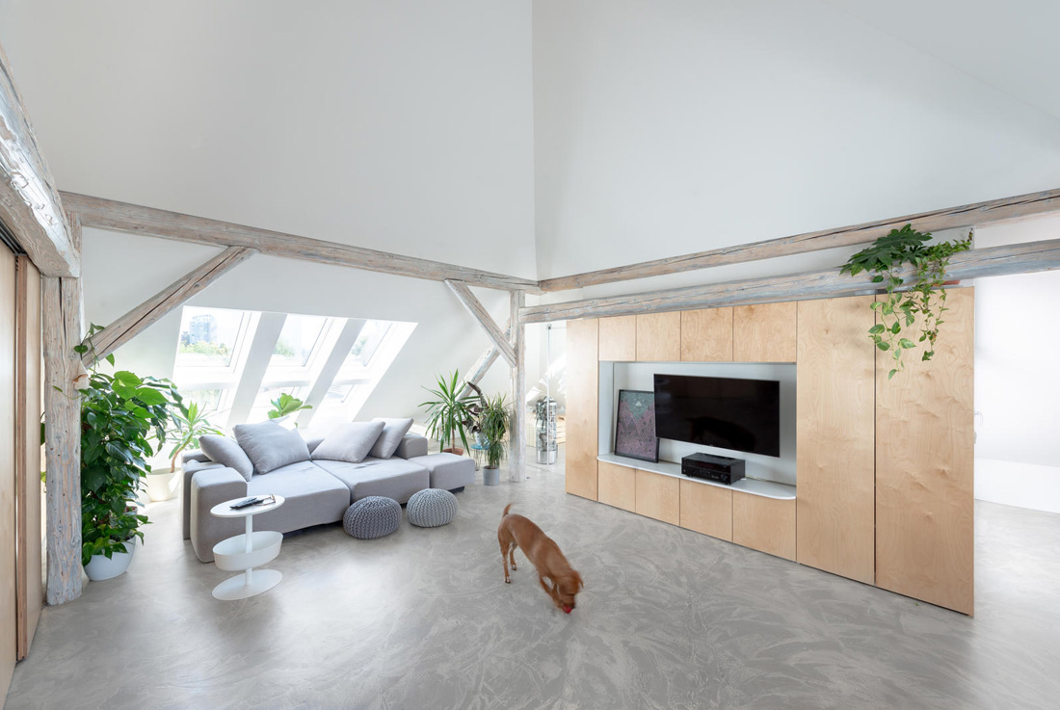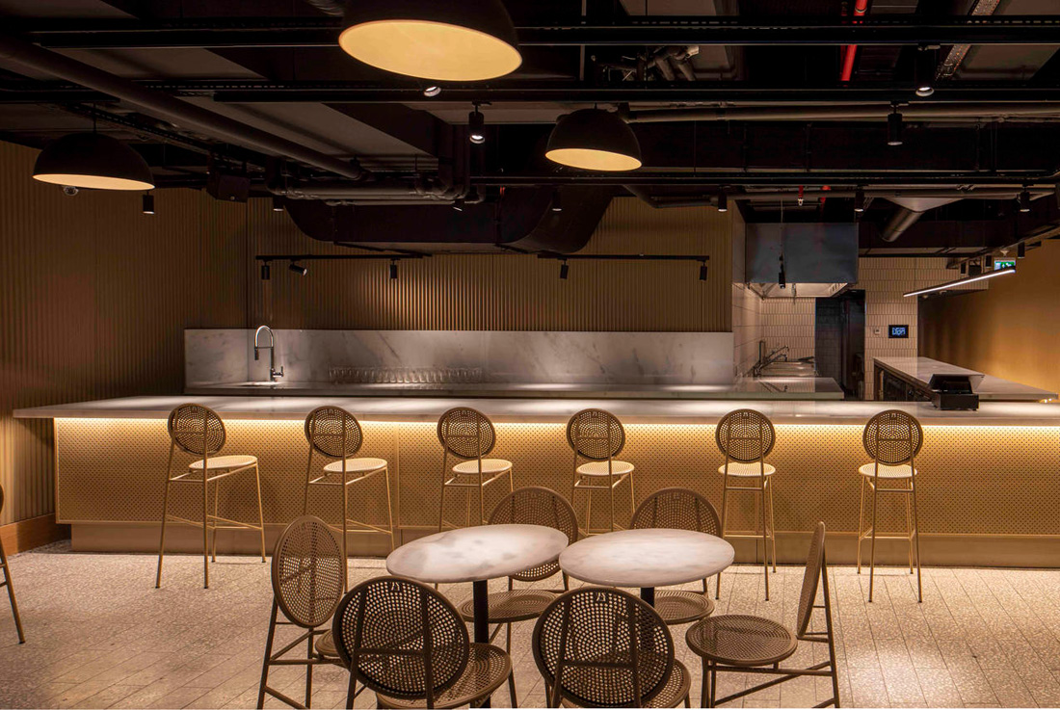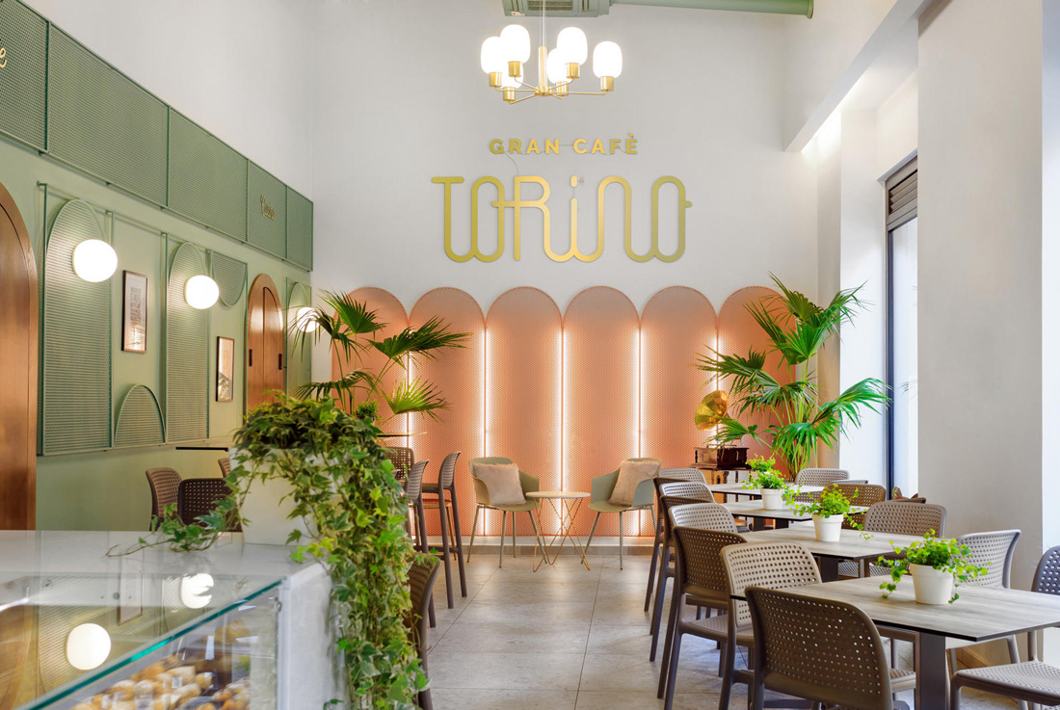January 2021
Antik Dantel HQ – Showroom, İstanbul
The project has designed as the headquarter of a well-established lace manufacturer company. The structure is the only building on an extended land that is located outside of the city center with a wonderful
EAT PLAY (D)WELL: Lunch-time Child Care, Lustenau
The school building was constructed in 1991, but over the years a need arose for a space where pupils could have their lunch and spend time in a relaxed atmosphere, decoupled from the classes.
Attic apartment SL – Mansarda SL, Ljubljana
For a young single male we transformed the neglected attic into a modern apartment with flexible furniture. On a poker night he hides unwashed dishes and toilet with sliding walls and closes the bedroom
Zula Zorlu, İstanbul
A rich voice; neither screams, nor keeps quiet. It speaks only when it considers necessary. Neither visible, nor invisible. Distinctive, calm, conceived. Zula Zorlu is amongst the currentprojects of Urbanjobs. The key concern is;
Gran Café Torino, Palermo
Refined, evocative and emblematic; these are the adjectives to summarize project. Placed inside an important historic buildin of Palermo from the early 1900s, the Gran Caffè Torino is located in Via Roma, the main
Meandr, Revnice
Meandr is intimate co-working space, placed in small multiuse development in Řevnice, southwest of Prague. The walls are monolithic reinforced concrete, the part of the mezzanine is made of massive steel beams with wooden



