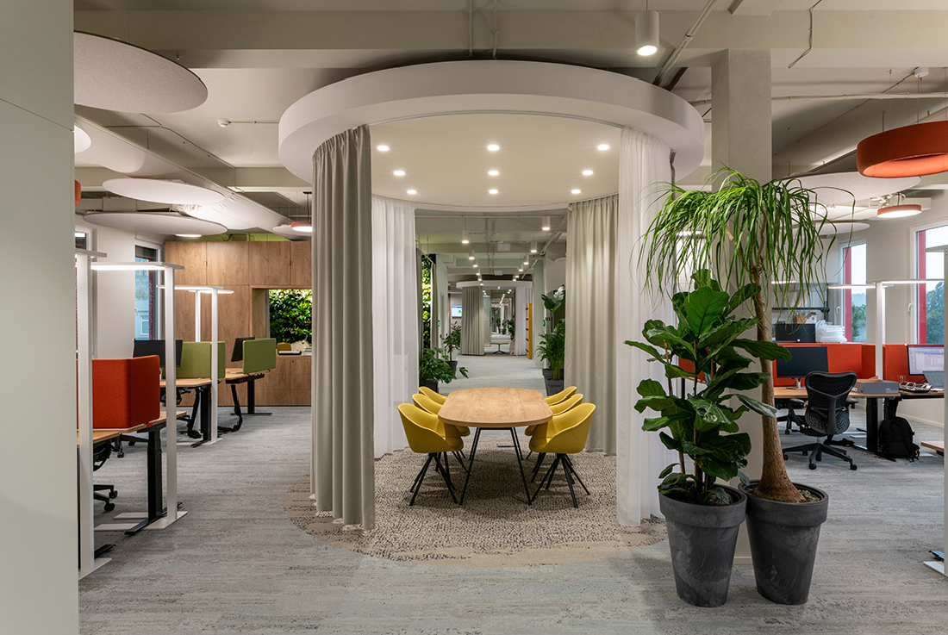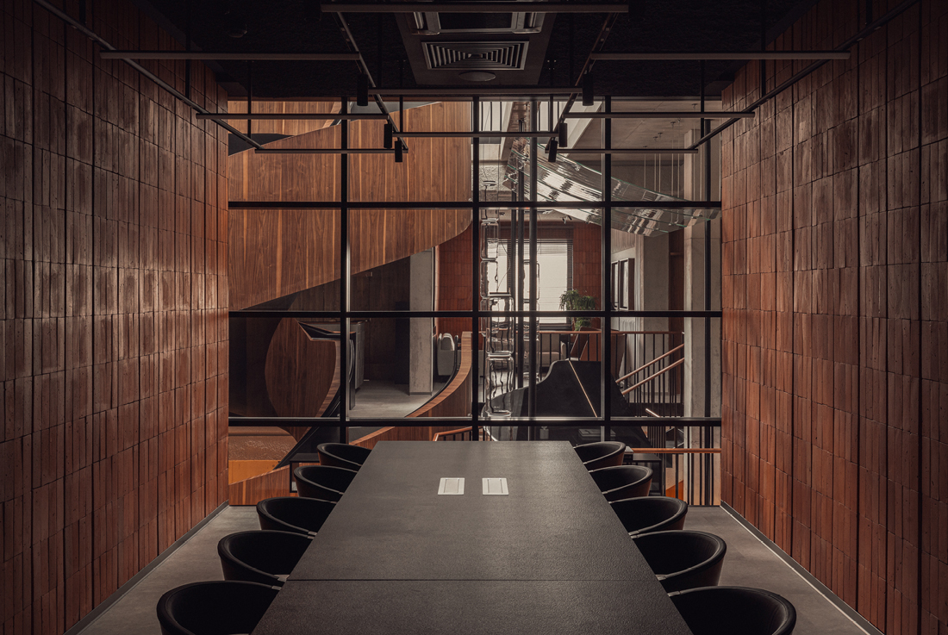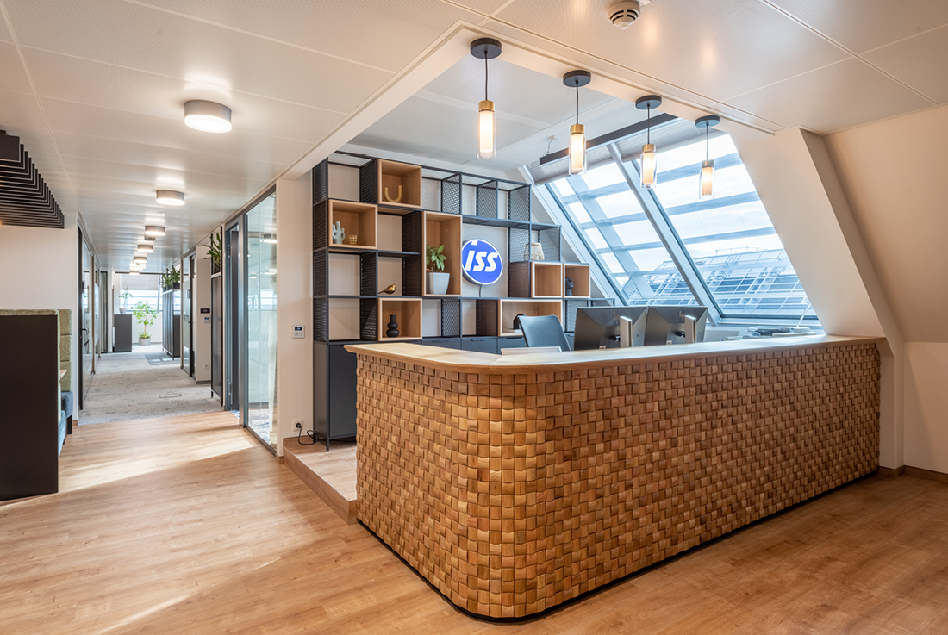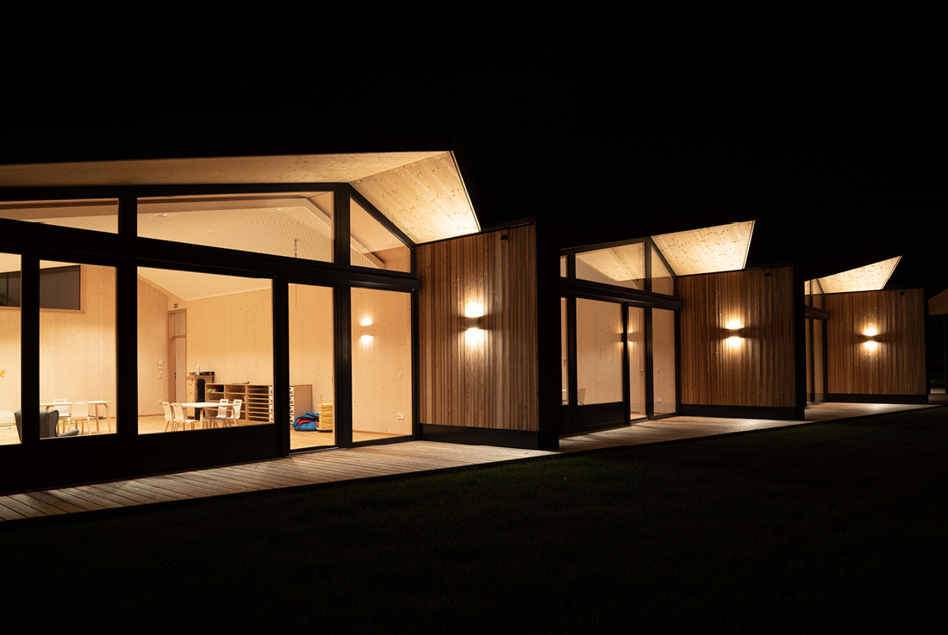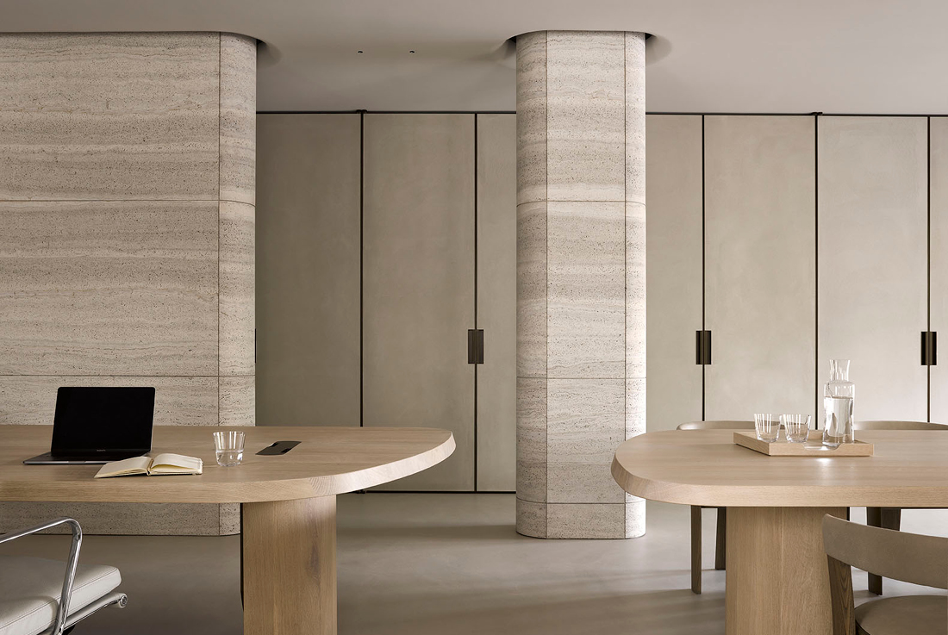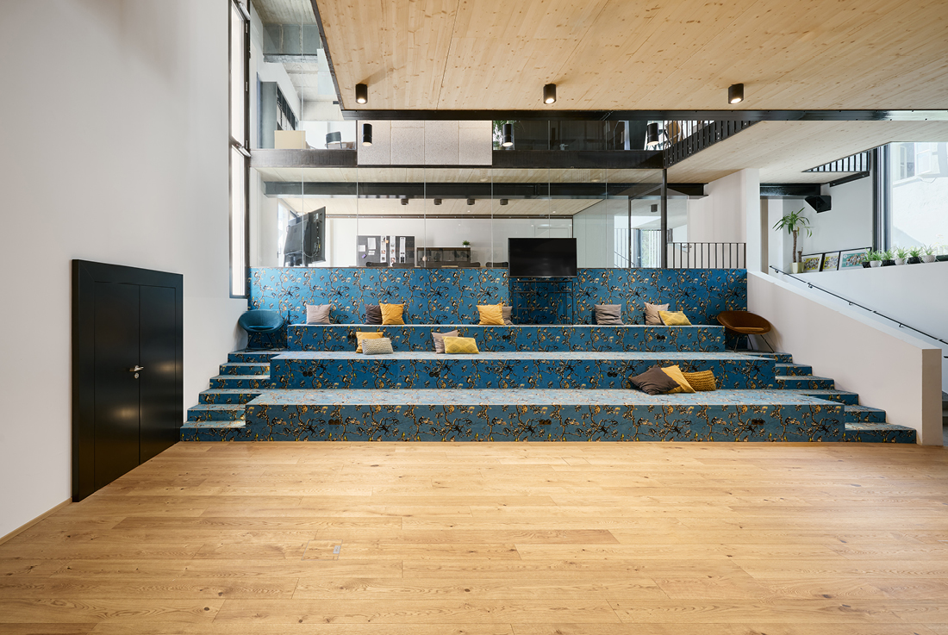April 2024
IRESOFT Brno, new offices
We have all embarked on an ambitious project. The goal was not just to change the address, but to create offices tailored to the corporate culture and vision, which they have been striving for
Nawrocki Clinic
The building of the former granary has been adapted to become the new headquarters of a dental clinic. It was meant to be exceptional, and its uniqueness, as envisioned by the Investors, was to
ISS Facility Services Austria
Merging culture and design. An exciting play of colors consisting of a calming blue and a fresh yellow runs like a red thread through the entire office space of the core-renovated corporate headquarters of ISS
Kindergarten Mattighofen Nord
The municipal community of Mattighofen expressed its desire to utilize wood not only structurally but also visibly, creating an inviting architectural composition. The floorplan of the four-group kindergarten was developed based on the pedagogical concept
Showroom – Fink Steinhandwerk
Honest craftsmanship and regional authenticity Interior design is something very personal and reflects the individual character of the clients. It is decisive for the atmosphere and mood that is experienced in a room. It
Adaptable Spaces: Medienhaus Kapitelsaal
In the heart of Salzburg’s historic center, nestled beneath the grandeur of the Fortress in a UNESCO World Heritage Site, lies the “Medienhaus Kapitelsaal.” The project began with a noble mission: to transform an



