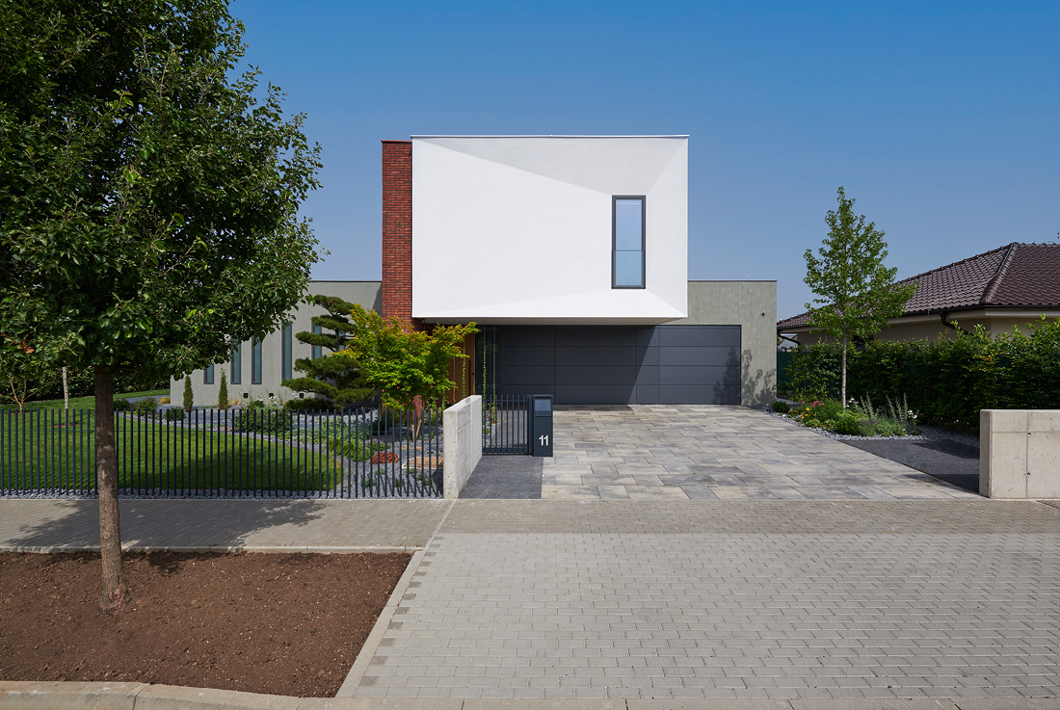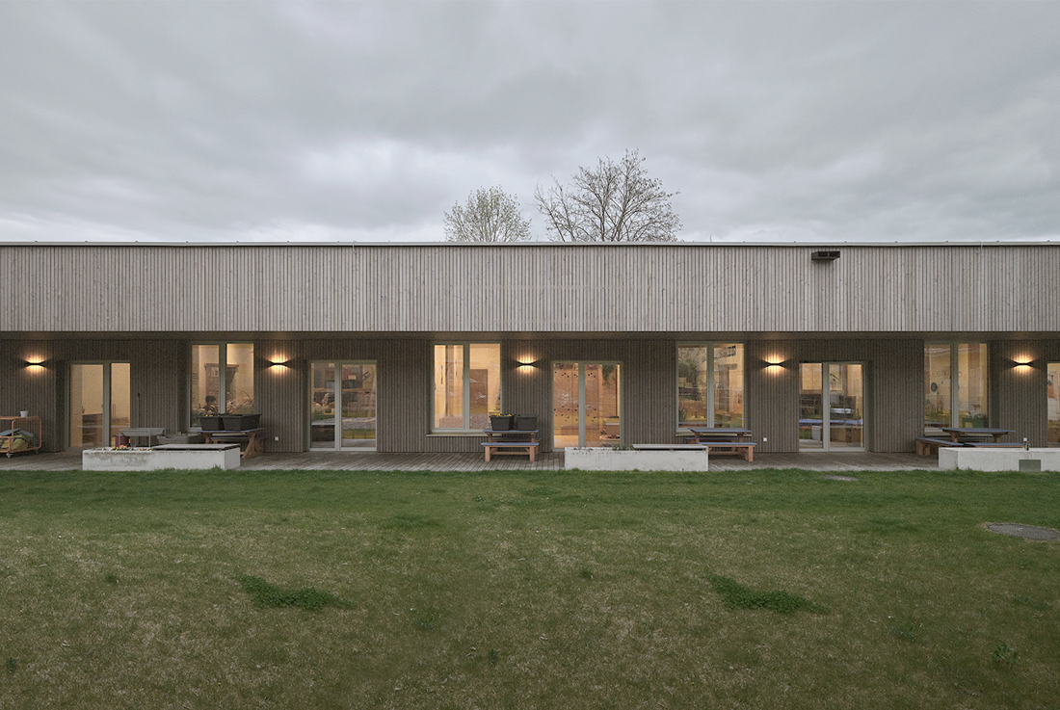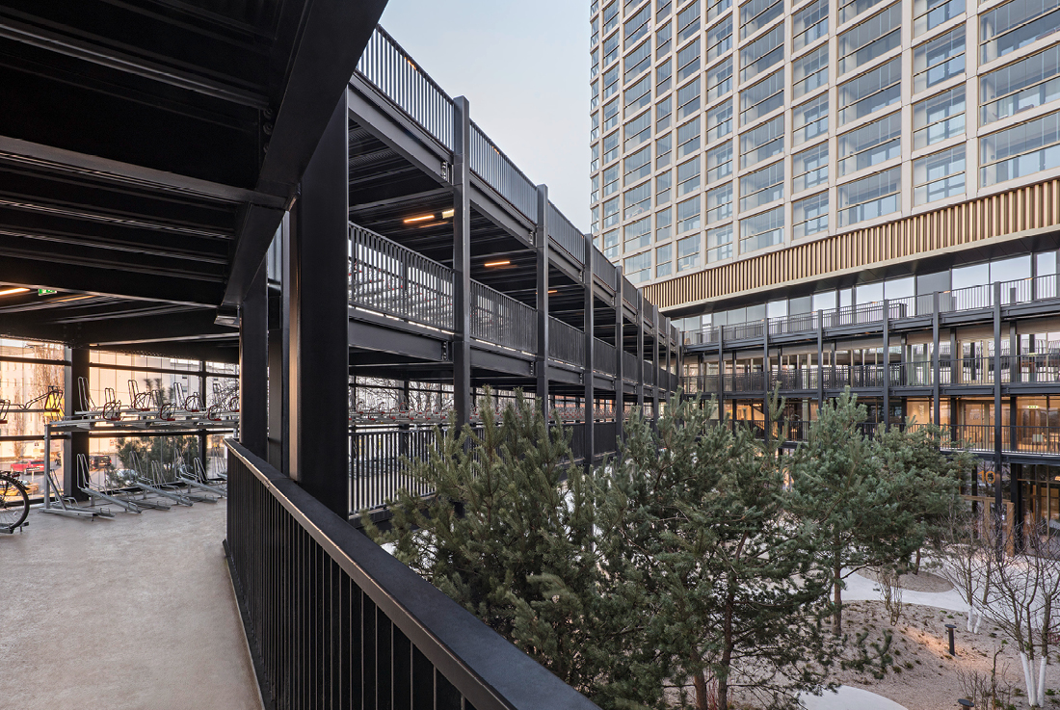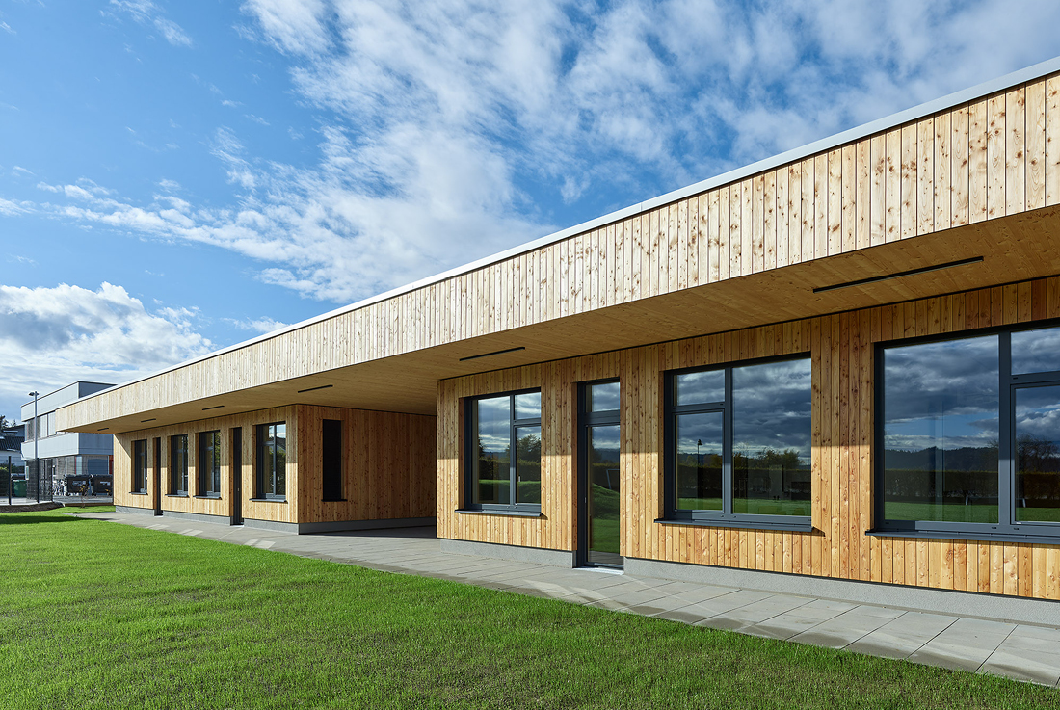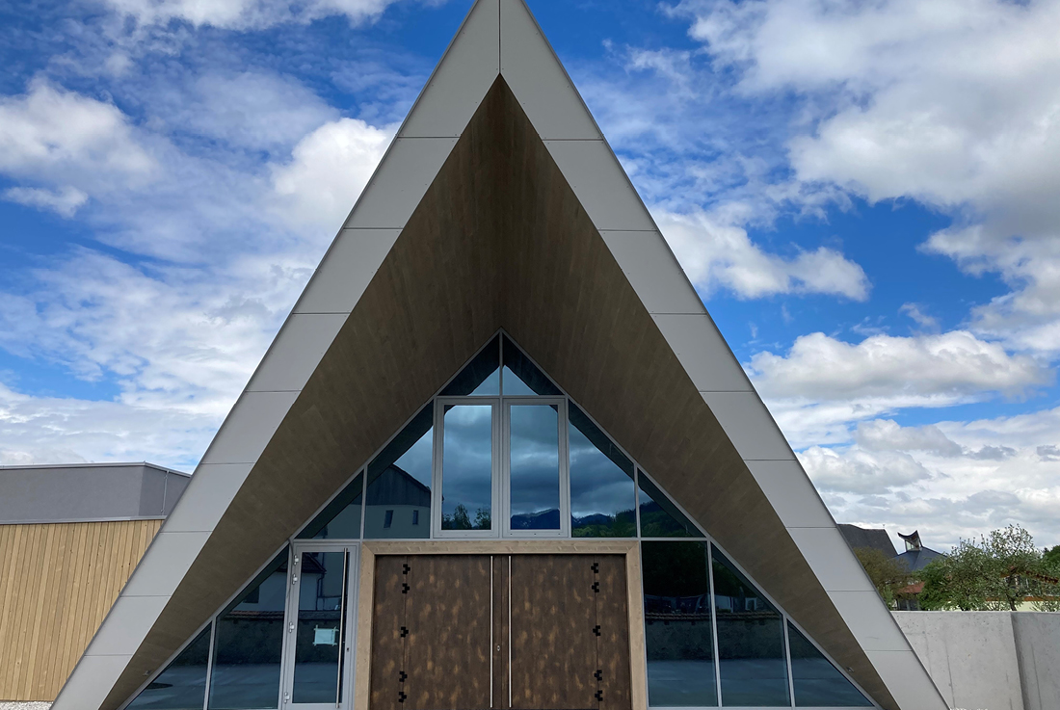April 2024
Family house in Trnava
This project embodies a contrast between "raw" materials and a warm atmosphere. Throughout the design process, we aimed to harmonize aesthetics with functionality, resulting in a space that caters to the entire family's needs. Despite
Regional Healthcare Center Knittelfeld
The existing regional healthcare center is undergoing renovation and extension by Gem. Wohn- und Siedlungsgenossenschaft Ennstal for Volkshilfe Steiermark, incorporating a nursing home annex and a new childcare facility. Situated adjacent to the Murtal regional
Bassomania
The double bass quartet "BASSOMANIA" recently returned from a highly successful tour across the region. I can confidently say that the success was truly remarkable, from the audience turnout (packed venues) to the reception and
Helio Tower
The Erdberger Mais area, where BEHF Architects were commissioned for urban planning and the development of the HELIO Tower, holds significant importance in Vienna's urban development. Situated at the entrance to the new Döblerhofquartier as
ASO Mattighofen
The Allgemeine Sonderschule ASO, located in Mattighofen, Upper Austria, caters to children with partially increased learning and support needs. Situated adjacent to the Middle School and the Polytechnic School, the new building is designed on
Aufbahrungshalle Kirchham
Body and mind, mortal shell and immortal soul – the interplay of heaviness and lightness. Two entities confront each other: the massive, concrete-heavy cube, the "shrine" bearing the weight of death and the notches of



