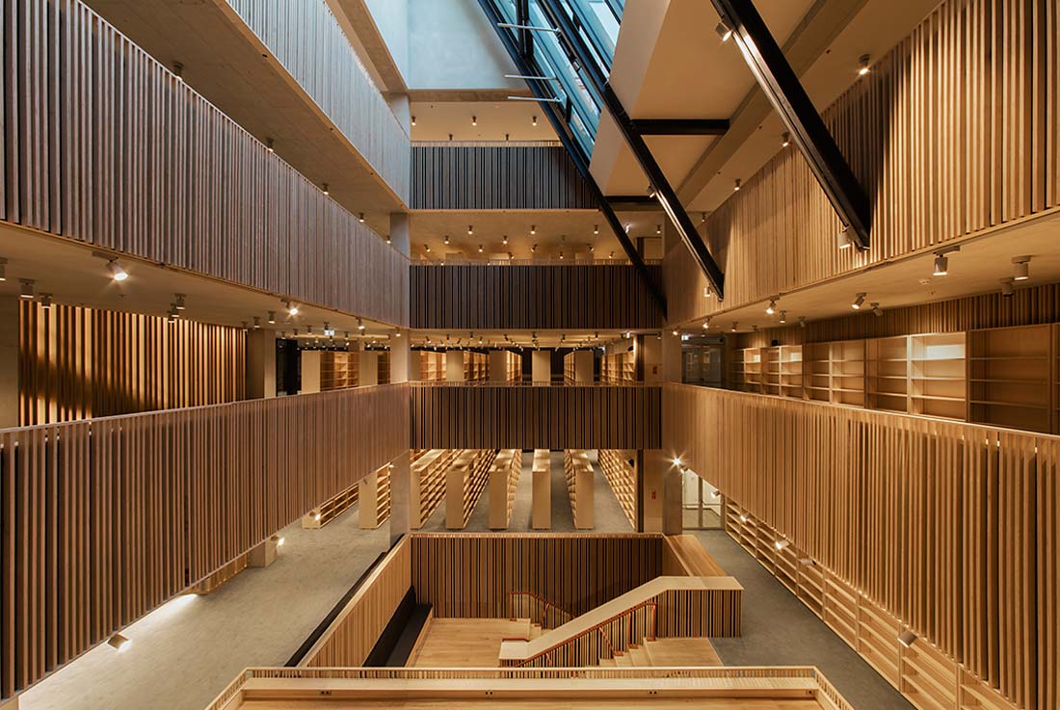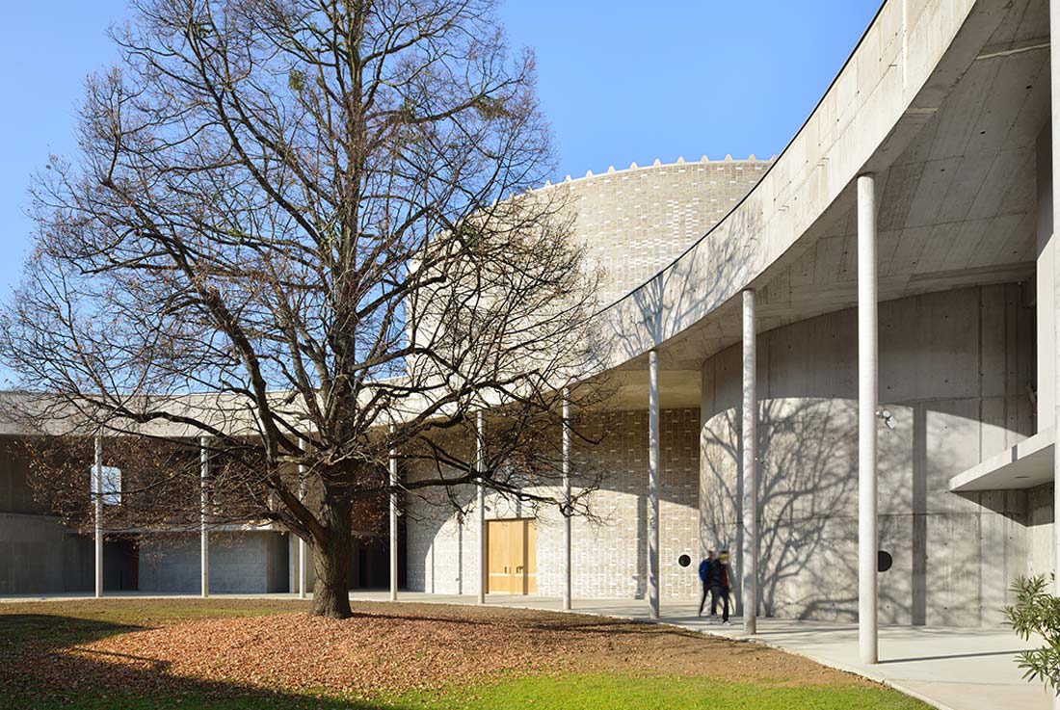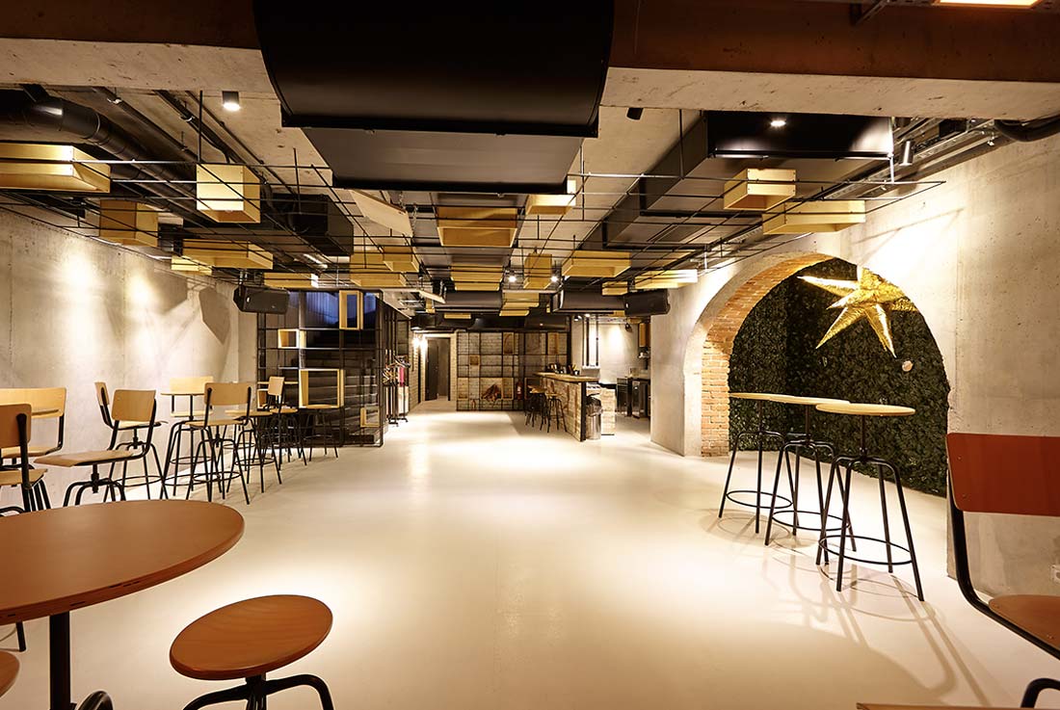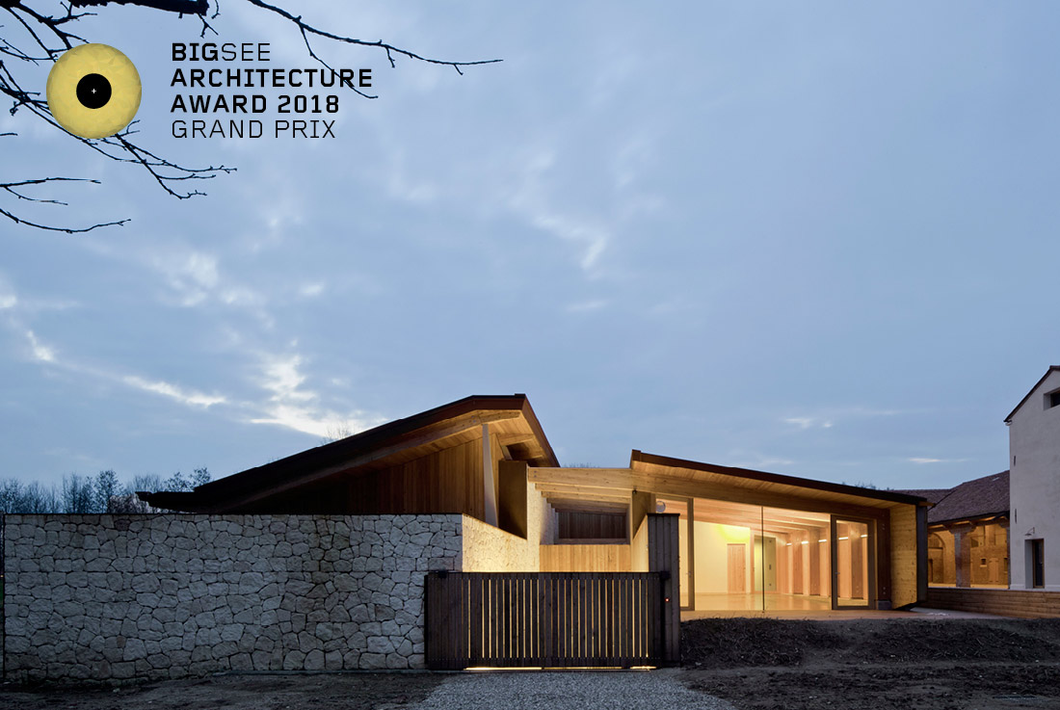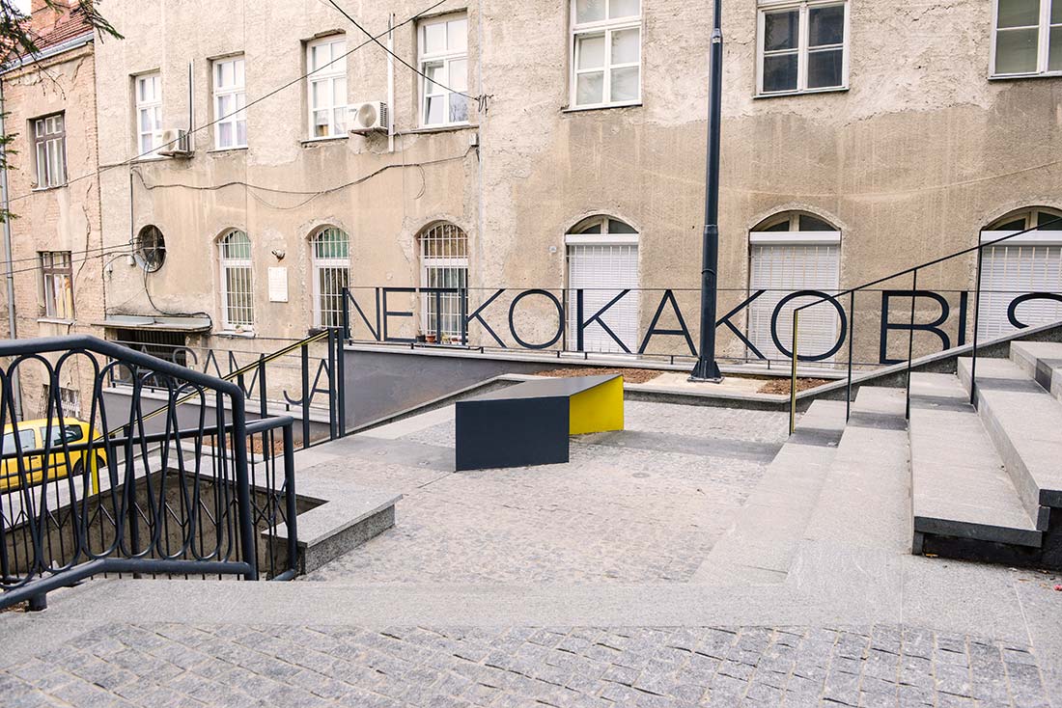March 2018
Central European University
This is the first phase of a campus masterplan for the Central European University. The project changes the relationship of the university to the city. Phase 1 provides a public face for the university,
Don Bosco Church in Maribor
A contemporary sanctuary does not dominate the believer, but rather invites him/her to contemplation. The design of the built volume, the choice of building method, the selection of materials elevates the space from its
Point Theater
The building houses a theater, a café and a club. The existing house was built in the 19th century in masonry with wooden floors Following the structural report, it was decided to demolish the
Corte Bertesina by traverso-vighy architetti, Italy
Located on the outskirts of Vicenza, Corte Bertesina is a typical, rural, nineteenth century Venetian courtyard connected to a 17-hectare country estate with certified organic gardens of vegetables, grains and fodder. The gardens are
“Music staircase” in Pruščakova street, Sarajevo
Staircase in the Pruščakova street was conceived as a “Music staircase”, and its design was inspired by the proximity of the cultural centre “Sloga”, an iconic venue in which the famous r’n’r musicians started
Icon Museum
The building for the Korça Icon Museum was originally a structure of columns and floor slabs (Maison Domino) abandoned when communism collapsed in Albania. The Albanian office DEA Studio were comissioned to design facades



