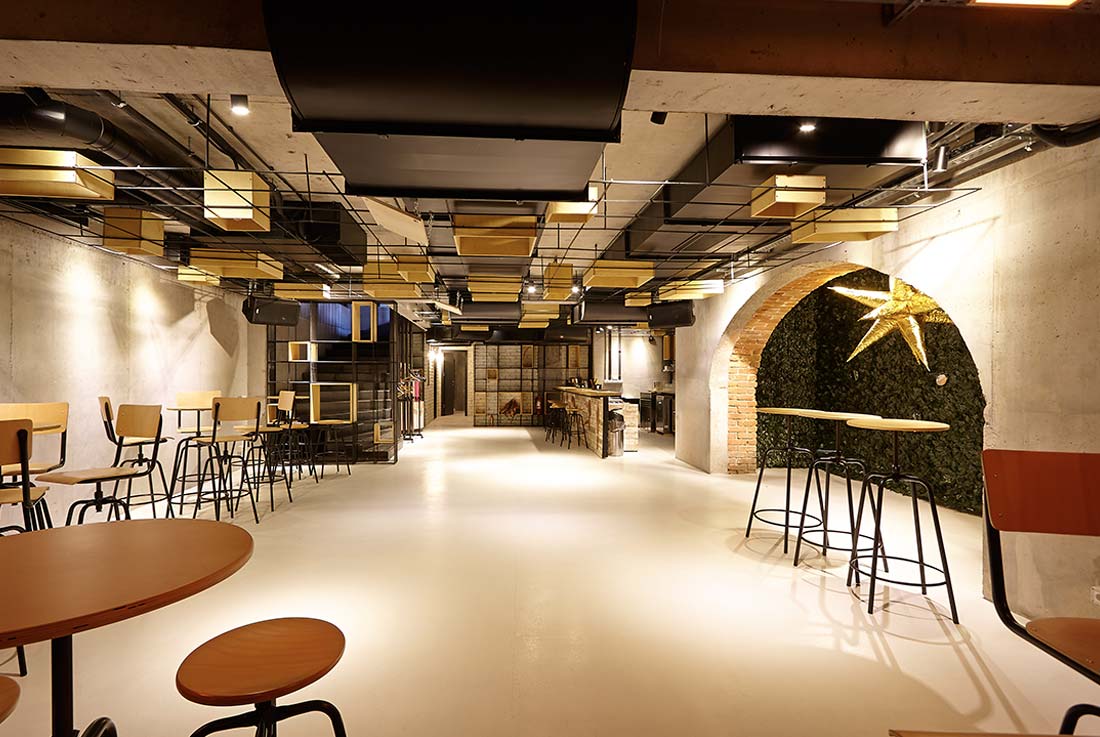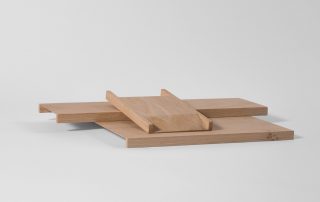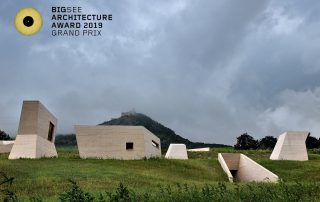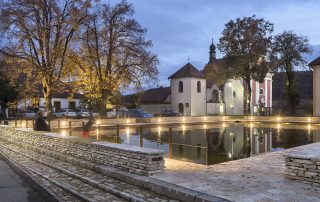The building houses a theater, a café and a club. The existing house was built in the 19th century in masonry with wooden floors
Following the structural report, it was decided to demolish the inside of the building and ancillaries, while preserving the facades. The basement was extended below the entire building and a new reinforced concrete structure was built inside the existing shell. The brick was recovered and used for partitions. The new building is sincere in expression, displaying clearly the boundary between existing and new.
The building has a single span roof, with two main steel beam, 13m long, on which the laminated timber rafters are laid. The entire structure is visible from the inside.
The new extension is built in reinforced concrete, with cantilevered terraces (2.85m span) made of variable section slabs.
The facades were entirely restored. The plaster decorations were repaired partly in-situ, partly in shop, using traditional techniques and materials. The sills and roof are made of zinc sheet.
The blind wall has received a mural painting, thus resolving a delicate urban issue






Credits
Architecture
arch. Tudor Ciocănescu;
Cătălin Biclineru structural engineer;
LGC proiectare – mechanical, electrical, HVAC
Client
Saga Software SRL
Year of completion
2015
Location
Bucharest, Romania
Photos
Tudor Ciocănescu
Project Partners
OK Atelier s.r.o., MALANG s.r.o.









