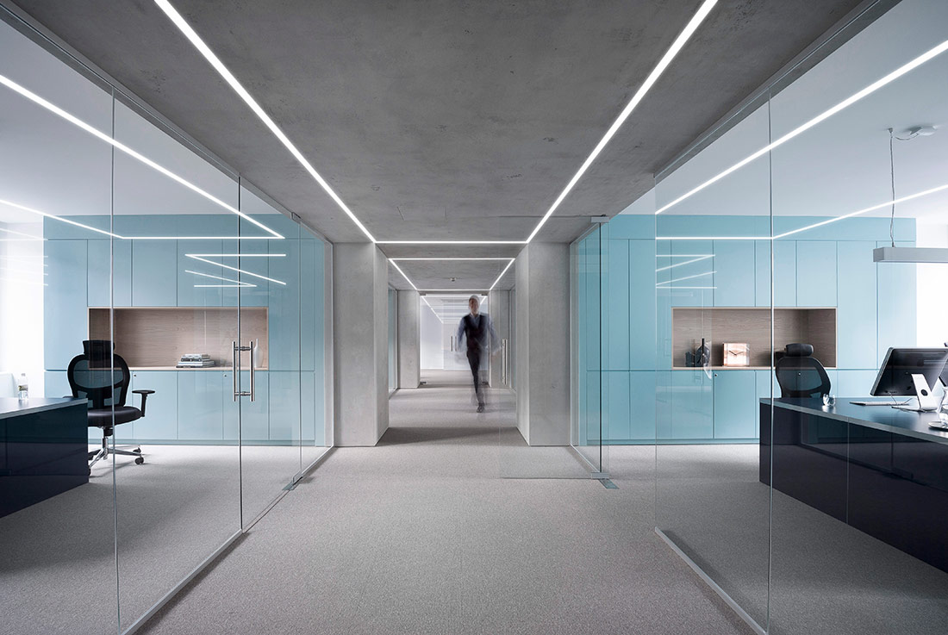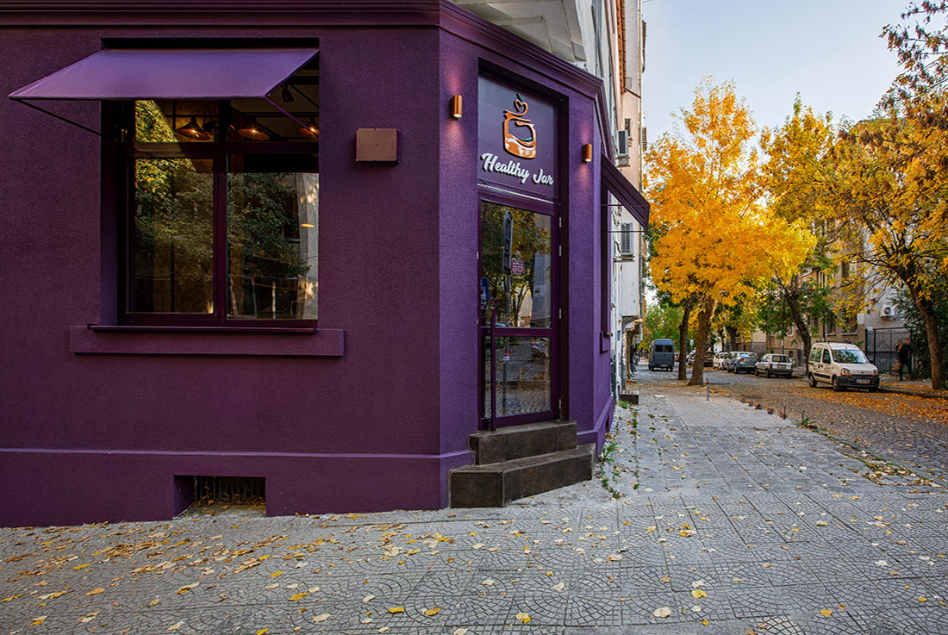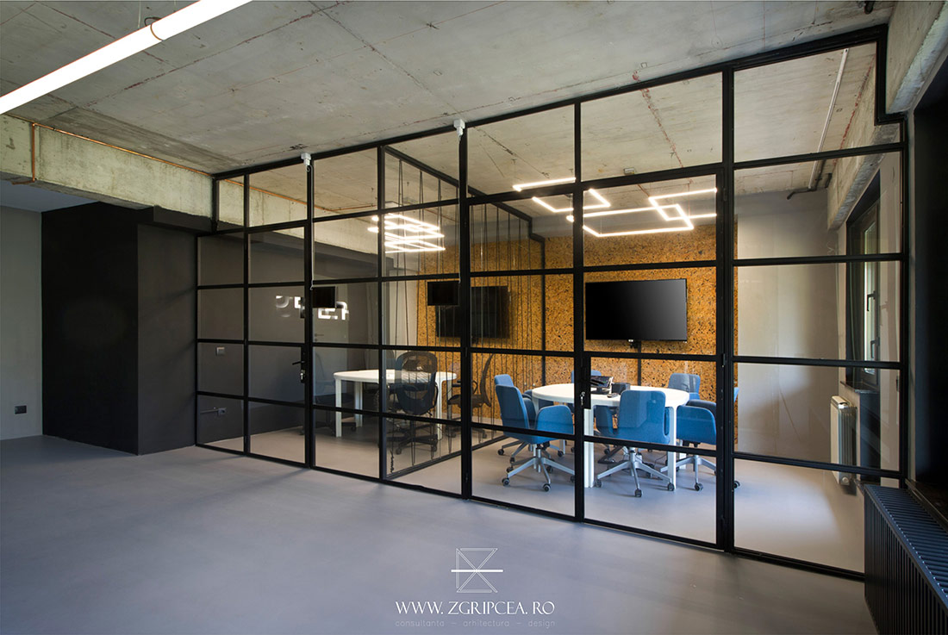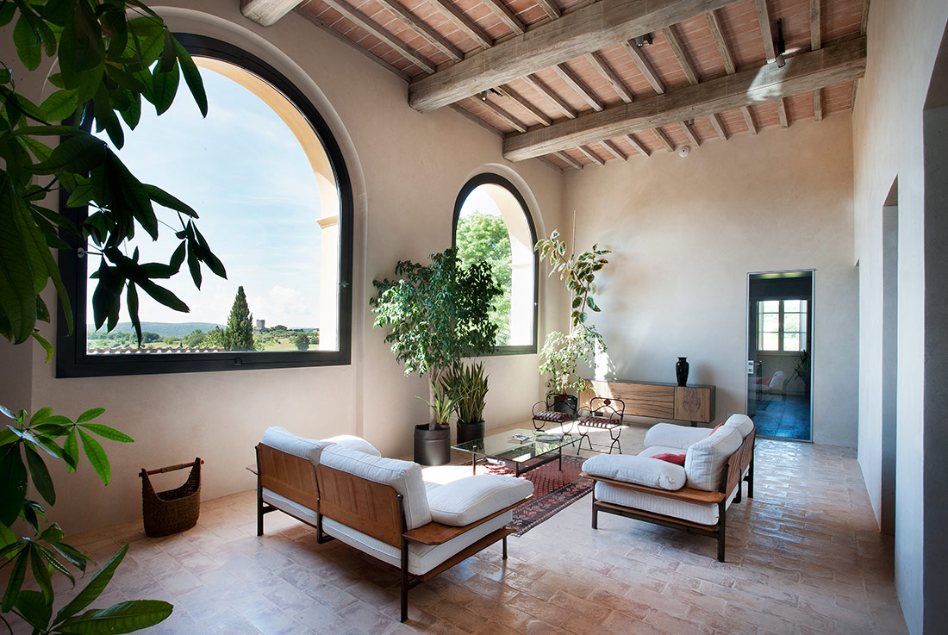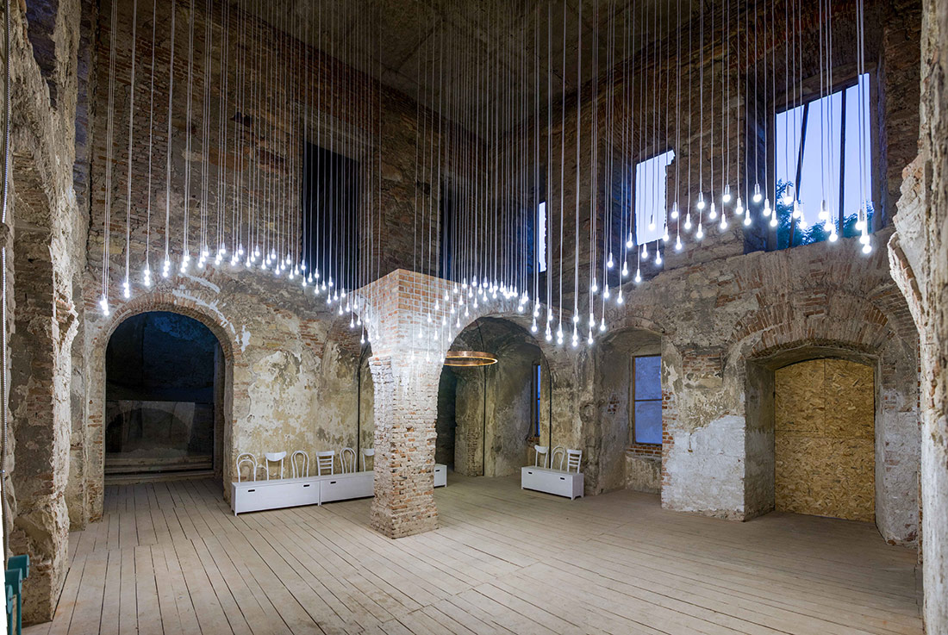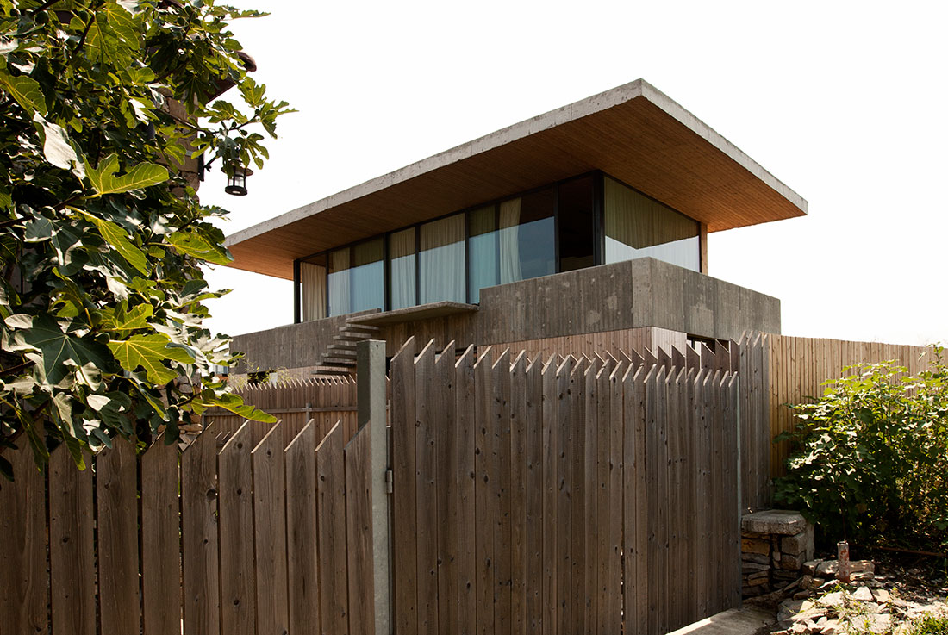September 2018
Colonnade – Renovation of the Ljubljana Stock Exchange Headquarters; Kosi in partnerji, Arhitektura 2211 │BIG SEE Awards 2018
Business premises of the Ljubljana Stock Exchange are located on the second floor of a business complex built in 1965. The design concept of the interior is based on the concrete structure of the
Healthy Jar; Think Forward; Galina Milkova, Nedko Nikolov│BIG SEE Awards 2018
Healthy Jar is a dessert bar for healthy food, located in the heart of Burgas city. The owner’s artistic and colourful design of homemade breakfast in a jar has inspired a boutique space with
Primaverii Headquarters; Cristiana Zgripcea│BIG SEE Awards 2018
Primaverii Headquarters is the Bucharest head office of a multinational company, maybe the most famous and disrupting, at the same time, world-wide known car sharing company. The most challenging part of this project was
Restoration of a XV. century colonial Villa; CMT Architects; Paolo Mori, Simone Carloni │BIG SEE Awards 2018
The XV. century farm Villa is located in Tuscany, Italy in the town of Monteriggioni (Siena). The intervention focuses on the noble floor 400 square meters’ apartment. The leading idea of the project was
Reframe; Norma Arhitectura; Fleșeriu Alexandru, Péter Eszter │BIG SEE Awards 2018
The project is the result of the Waiting for Revival Competition organised by the client Transylvania Trust aiming to transform the spaces of the castle into ateliers for the restoration workshops held here each
Tarfa; ZOOM Studio; Nikolay Mario│BIG SEE Awards 2018
Situated just meters by the sea, in a remote newly built area, the project takes maximum advantage of the site's qualities. The combination between wood and concrete feels like it has always been part of



