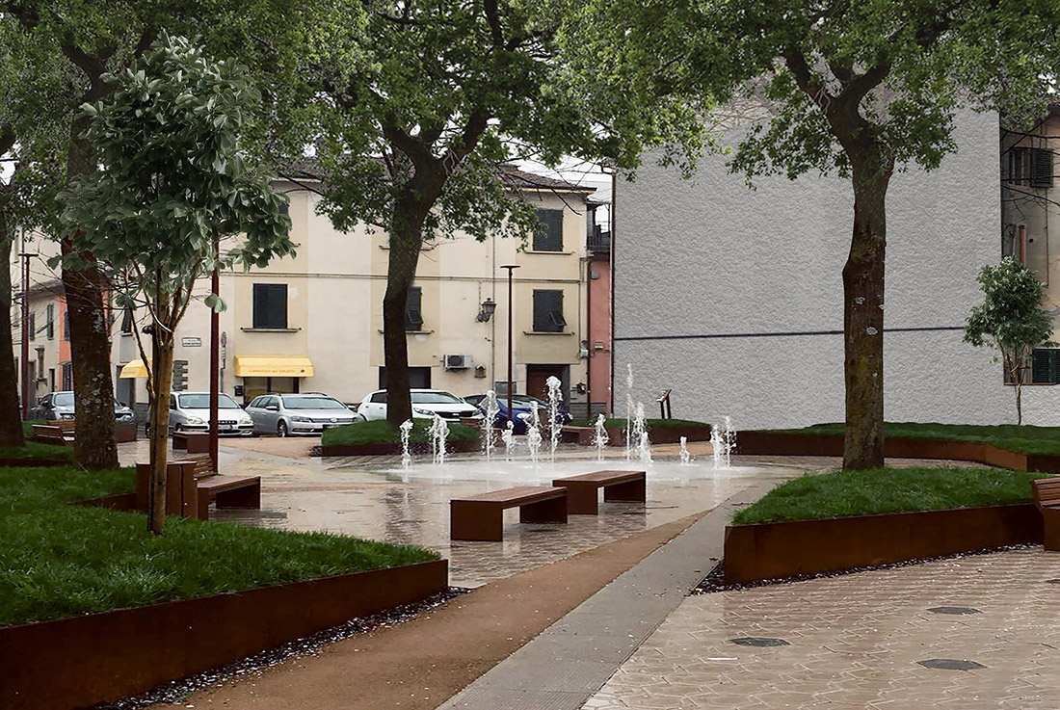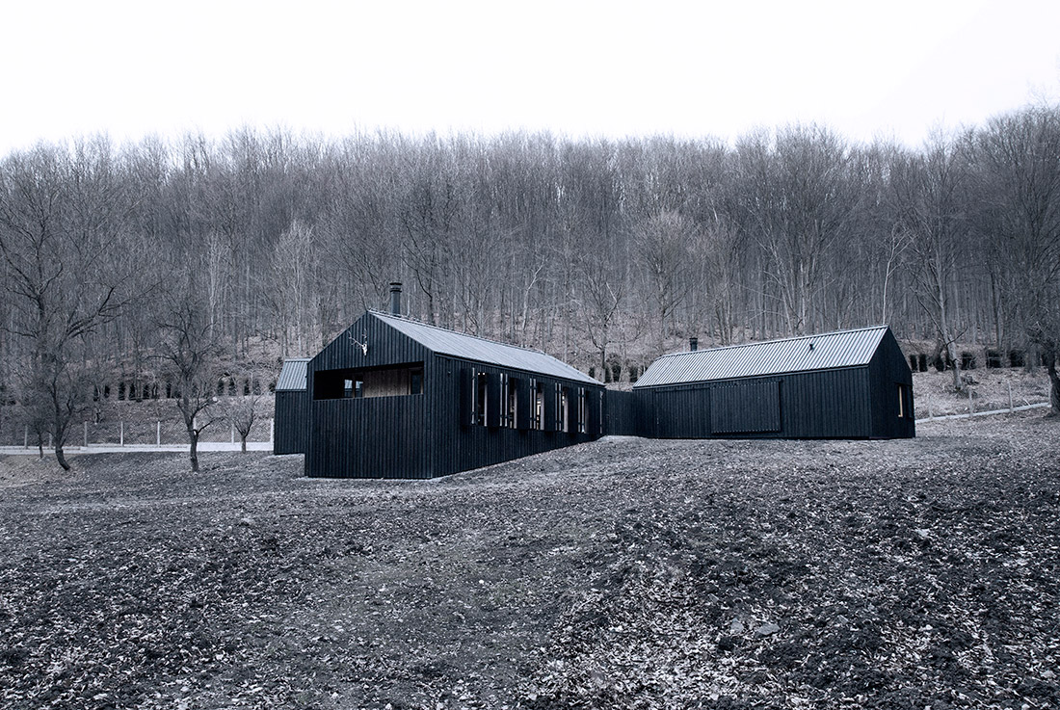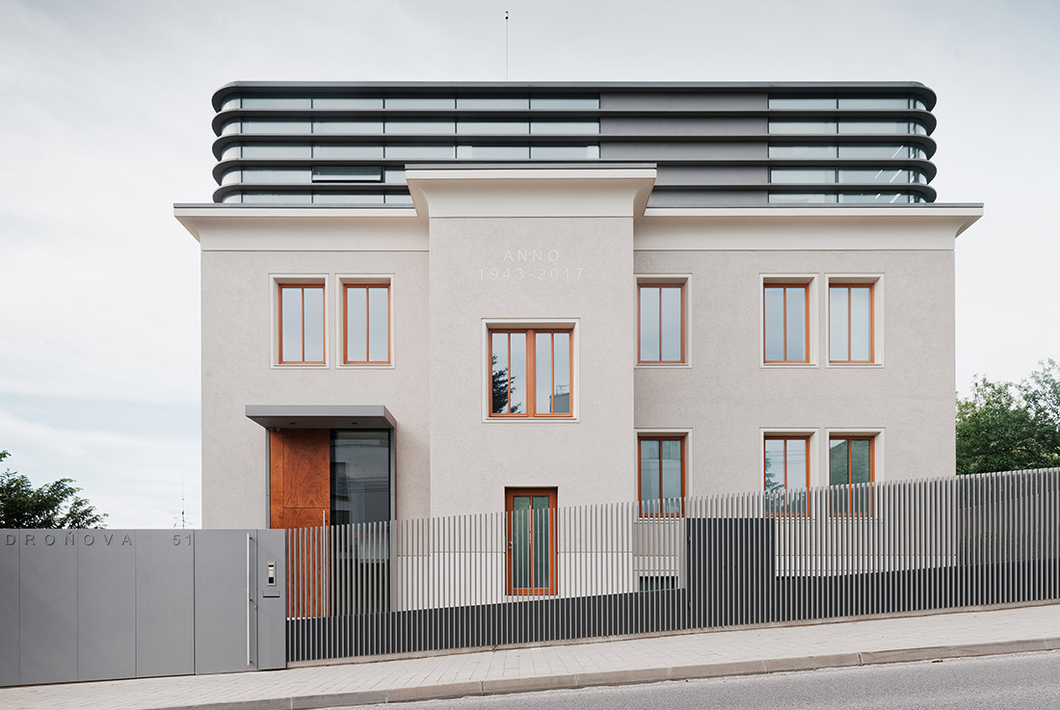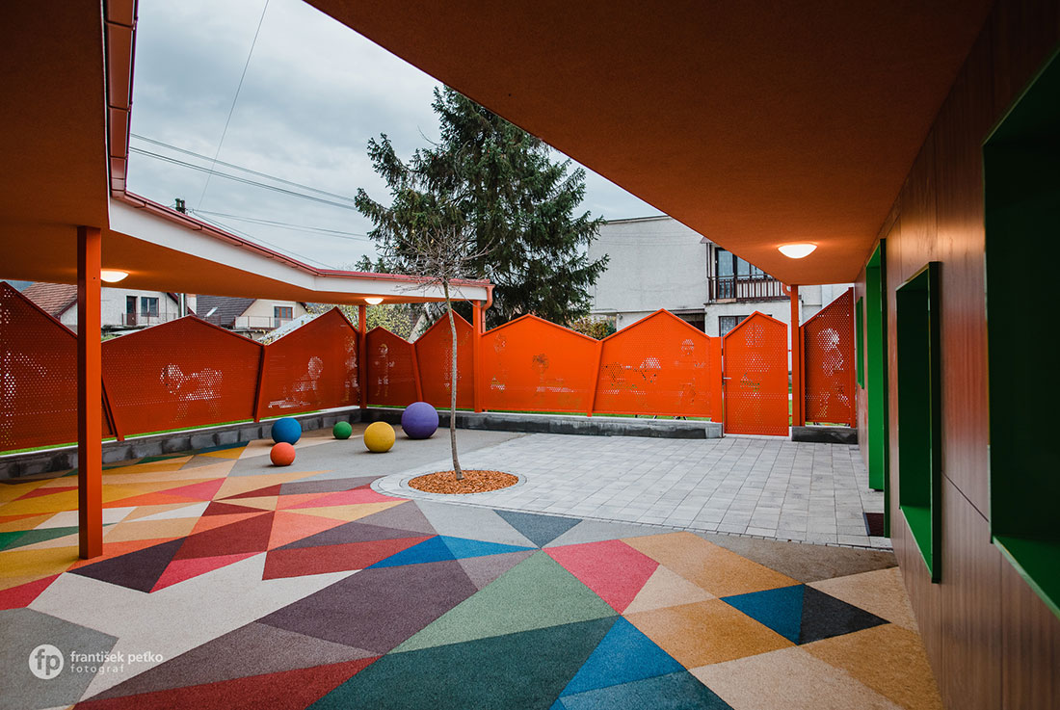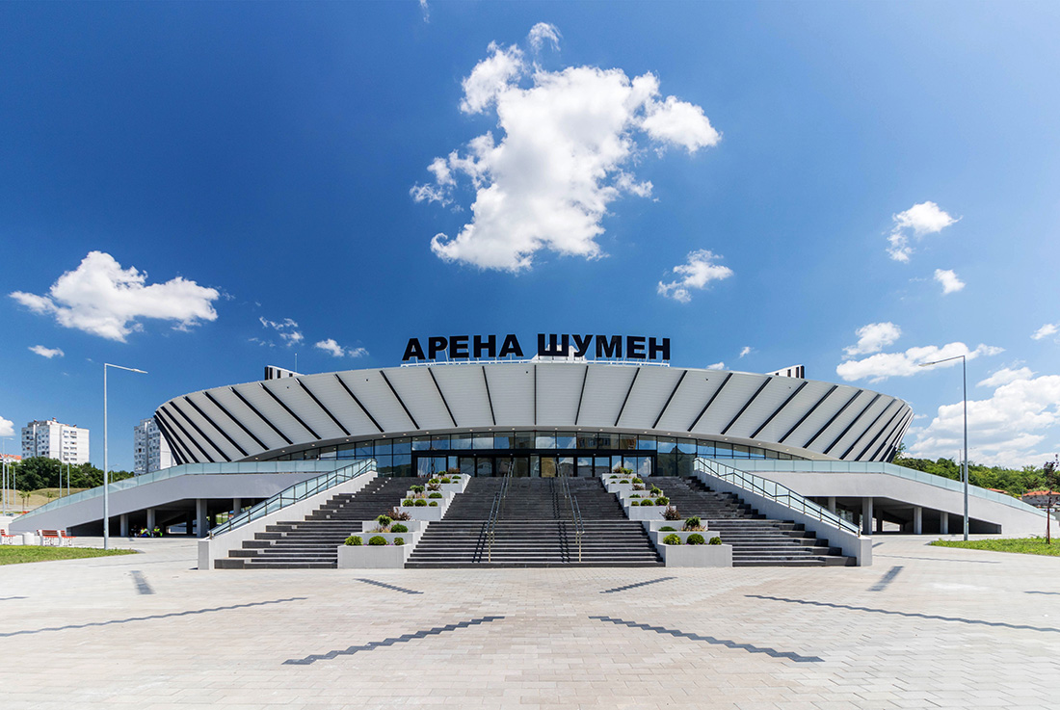March 2019
Architectural redevelopment of Piazza G. Bianchini in Iolo – Prato by Massimo Fabbri, Michela Brachi, Alessandro Pazzagli & Alessia Bettazzi; Italy
The redevelopment project of Piazza Bianchini in Iolo is the result of participatory planning with citizenship to create a place of socialization for the country. The fulcrum of the project is a floor fountain,
Hunting Lodge by Pantograph; Slovakia
The composition of five structures with the front part turned to the other structures creates a closed whole. In the centre, there is an open common space, a “living room” or courtyard. From this
Urban villa Mudroňova by Ilja Skoček; Slovakia
The Mudronova Villa was built in 1943 for residential purposes. In the 90’s, it underwent a reconstruction to an administrative building and served as an embassy. The villa never had any extraordinary architectural values
Creché – Nursery School in Predmier by Arkon Atelier; Slovakia
The Creché is situated in the municipality of Predmier, in the residential housing area. It forms a closed area together with the adjacent kindergarten, playground and patio. The building was conceived as L-shaped with
Family house KRÁĽOVÁ by What?! Architects; Slovakia
The main determinant of the concept of the family house was its specific building program with an emphasis on the generosity of the living space. The aim was to create a minimalist and purpose-built
Multifunctional hall “Arena Shumen” by ATEK studio; Bulgaria
An organic, architectural statement of complex, functional flexibility URBAN CONTEXT - Multifunctional hall Arena Shumen is a part of a new, vital, secondary urban center with an area of 55 decares, with a hotel complex,



