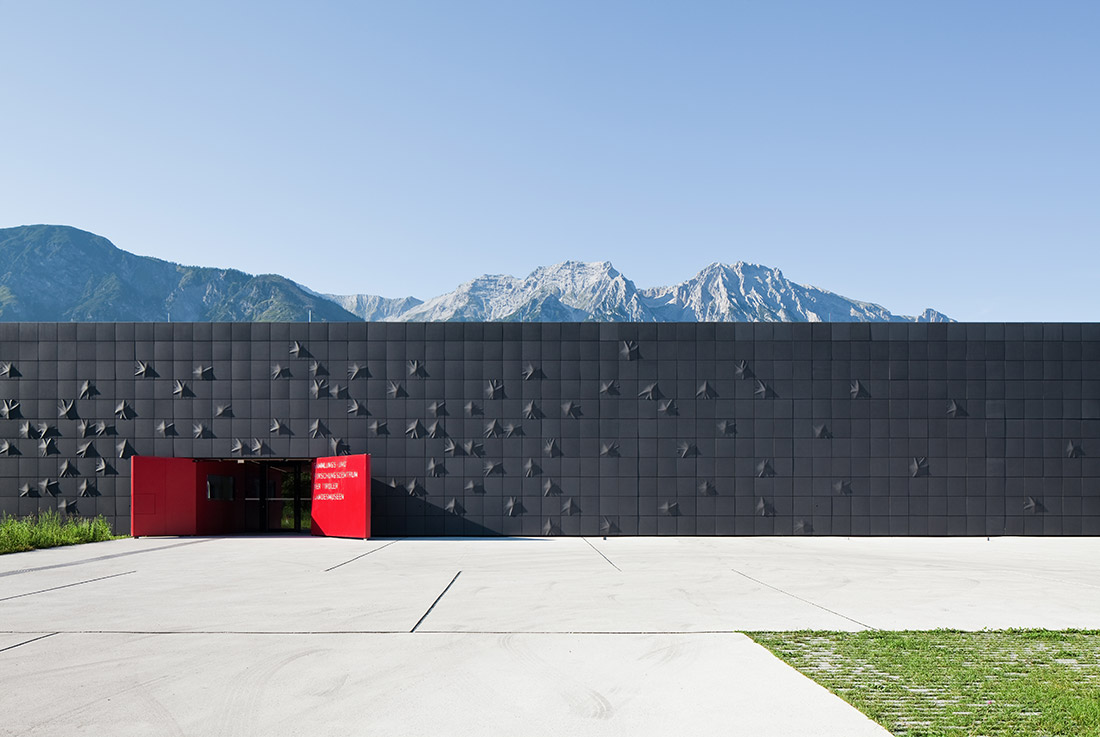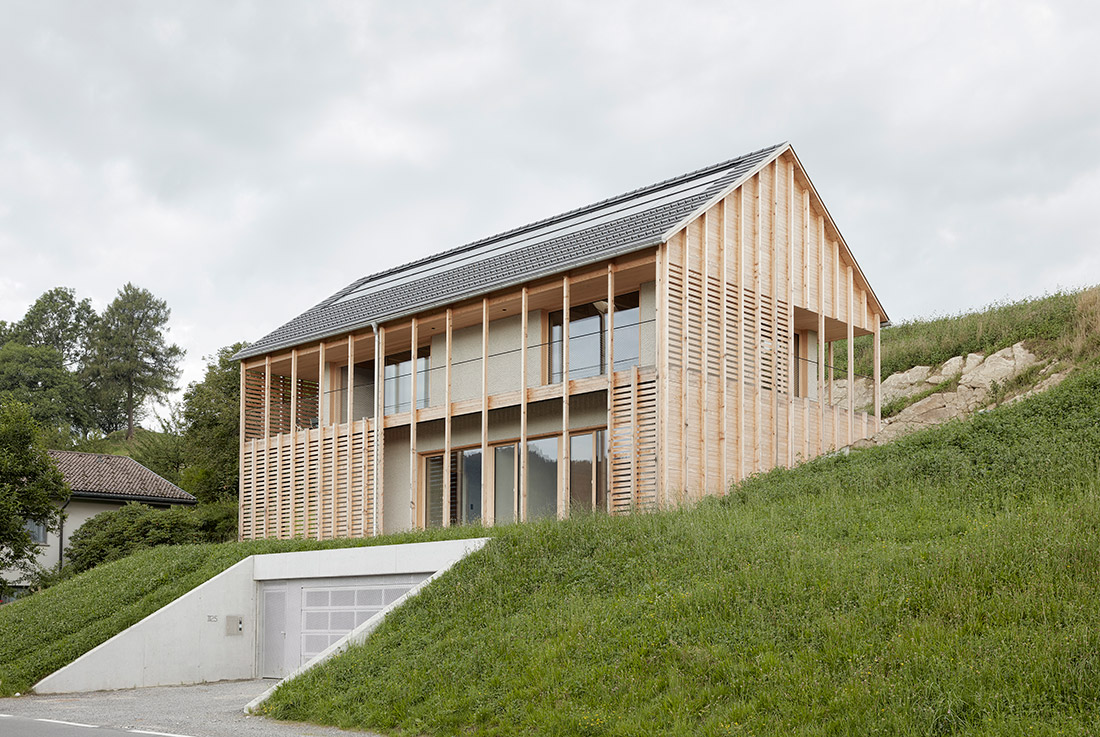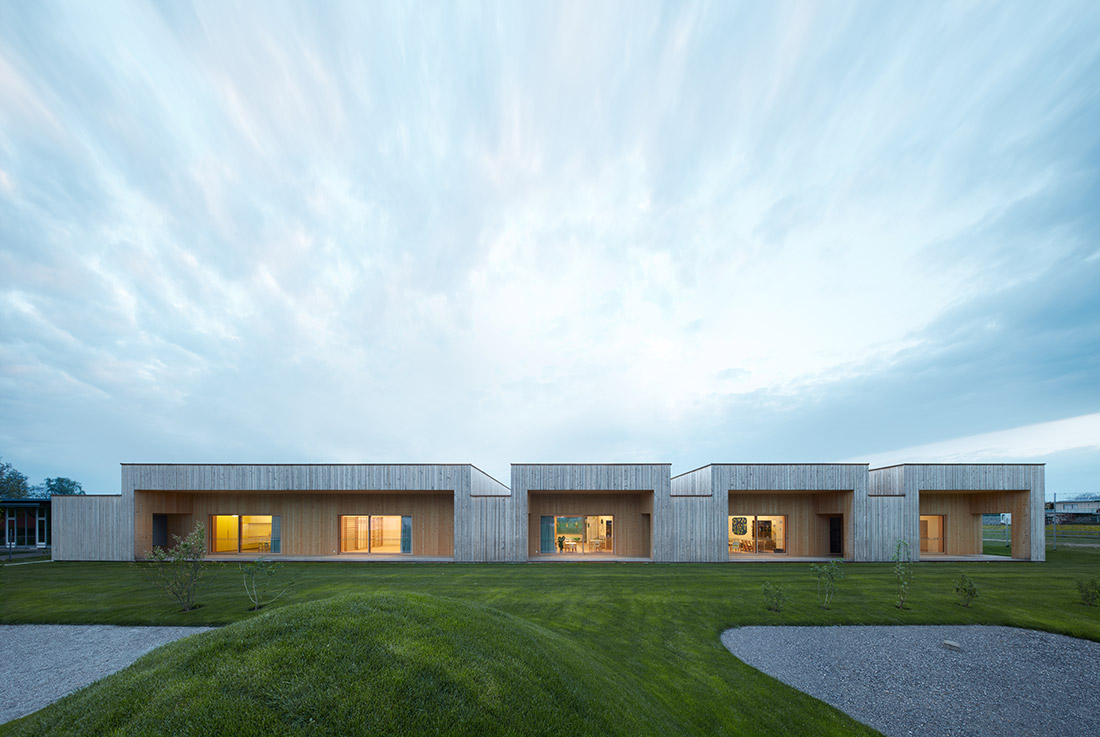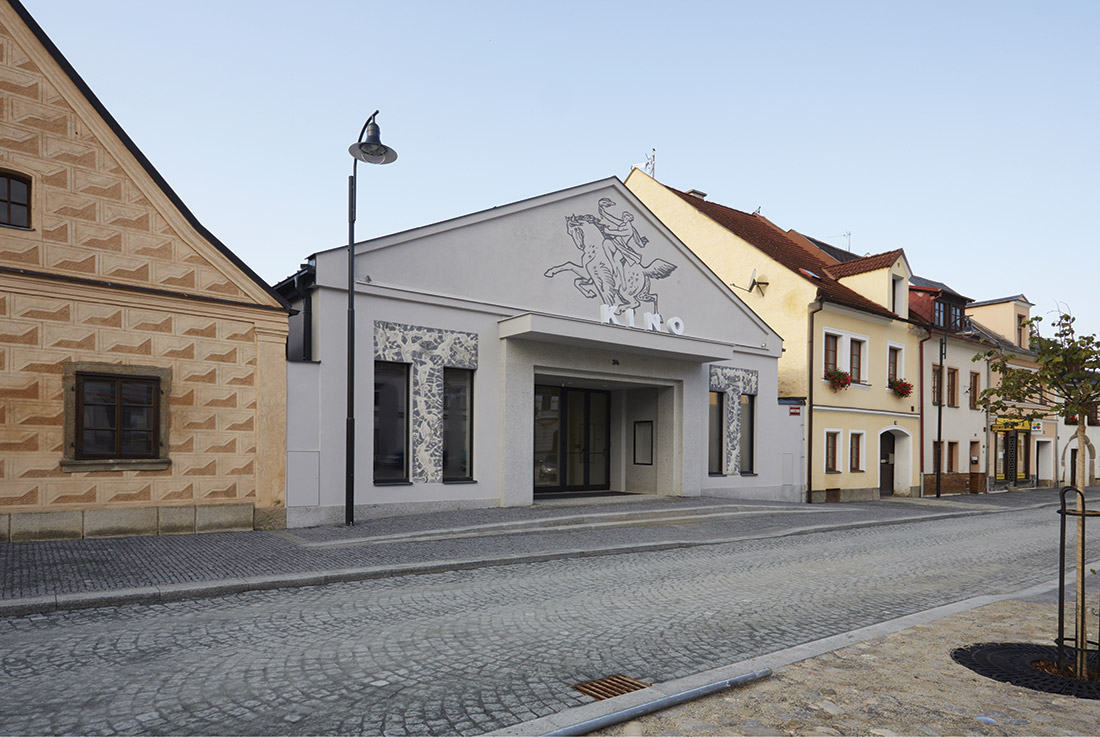April 2019
Med Campus Graz – HBK – Modul 1 by Riegler Riewe Architekten; Austria
The project involves a clearly-structured ensemble of coherent structures and takes the urban planning guidelines carefully into account. These structures have distinctive characteristics that give them recognition value in the urban planning context. The
Collections and Research Centre of the Tyrolean State Museums, Tyrol
The Collections and Research Center of the Tyrolean State Museums in the town of Hall is the central facility for the collections administrated by the Tyrolean State Museums, which—with several million art objects and cultural
Haus Hoeller by Innauer Matt Architekten; Austria
Building a house in the picturesque Bregenzerwald valley in Western Austria, on a very steep hill outside the village centre, on a quiet road where several homes of varying size and artistic value had
Courage to the gap by Studio Lois; Austria
Building plots are scarce in the Tyrol and almost impossible to find in the center of Innsbruck. Four friends wanted to live together as neighbors and combine their strengths to realize a living opportunity.
Kindergarten Entenbach, Lauterach
Lauterach is one of the most growing municipalities in Vorarlberg. "Recently, we have cracked the 10,000-inhabitant brand," said Vice-Mayor Doris Rohner proudly. In addition, the town as an "e5" municipality has particularly committed to
KINONEKINO by XTOPIX architekti; Czech Republic
Planá represents a typical example of the Sudet cities – due to the expulsion of the former German population the town lost its memory. The DNA of the place started changing at that time.








