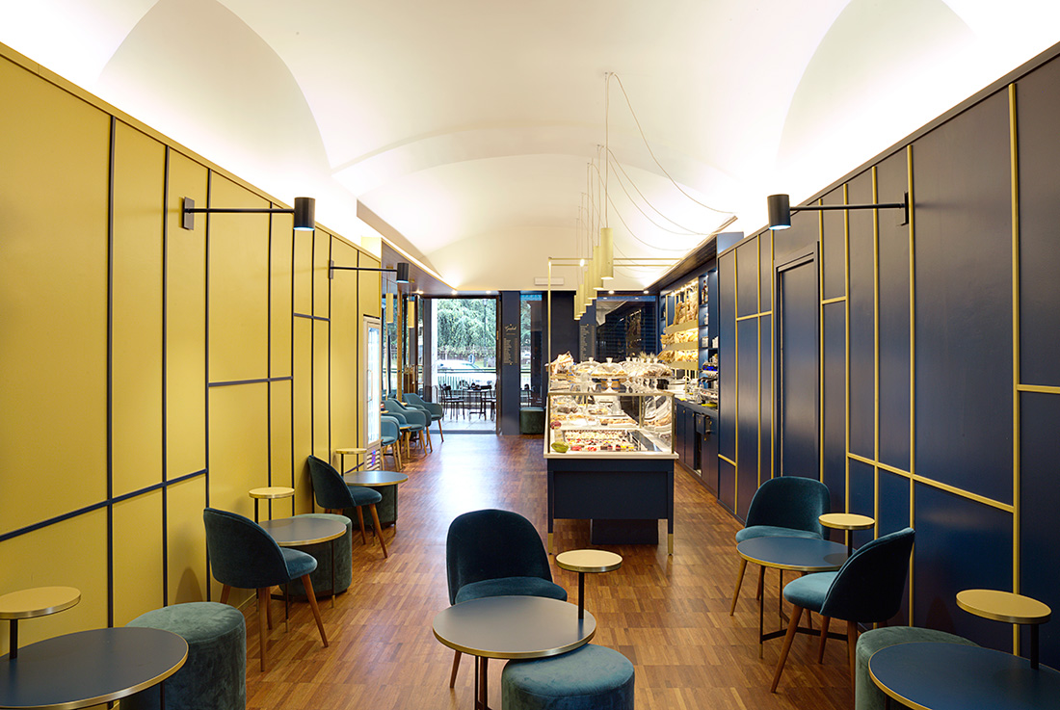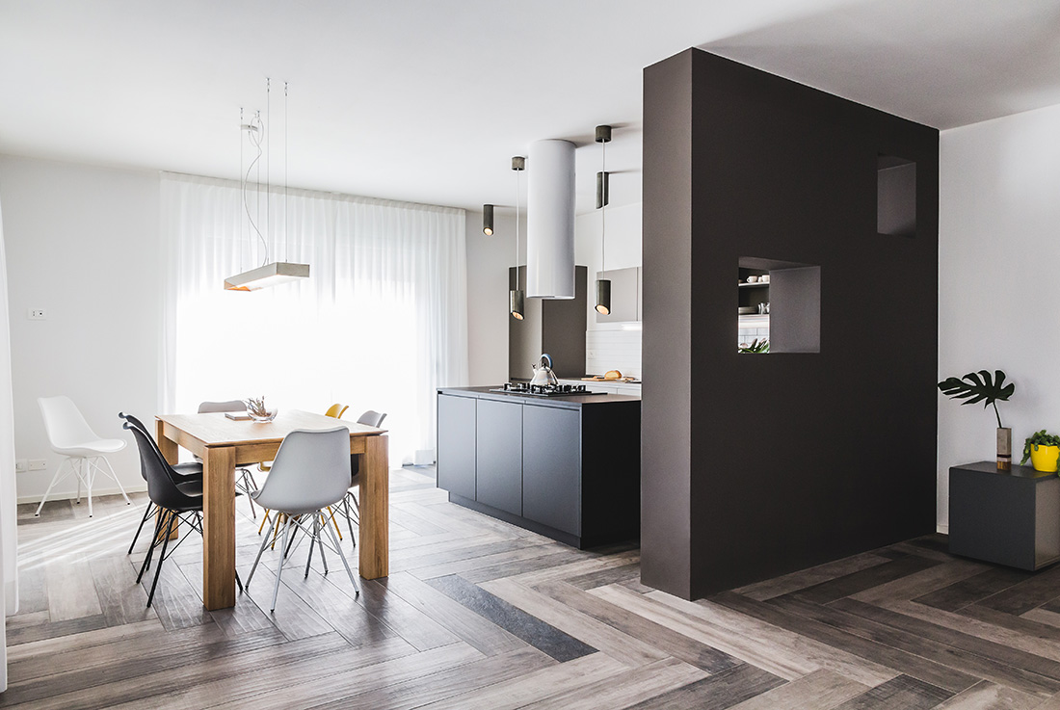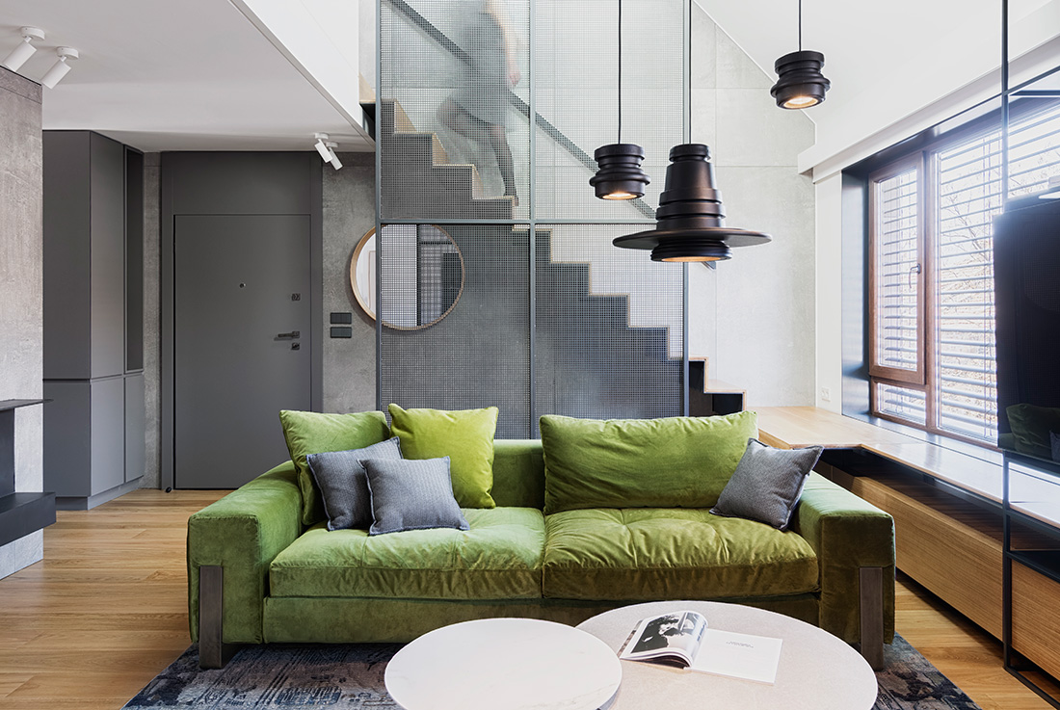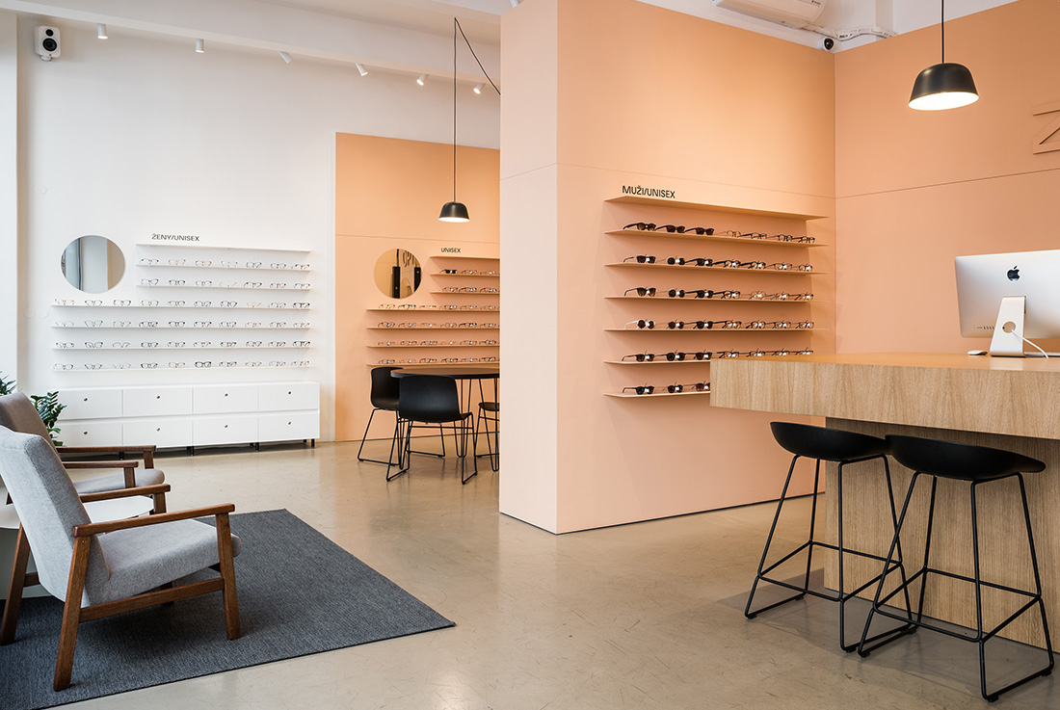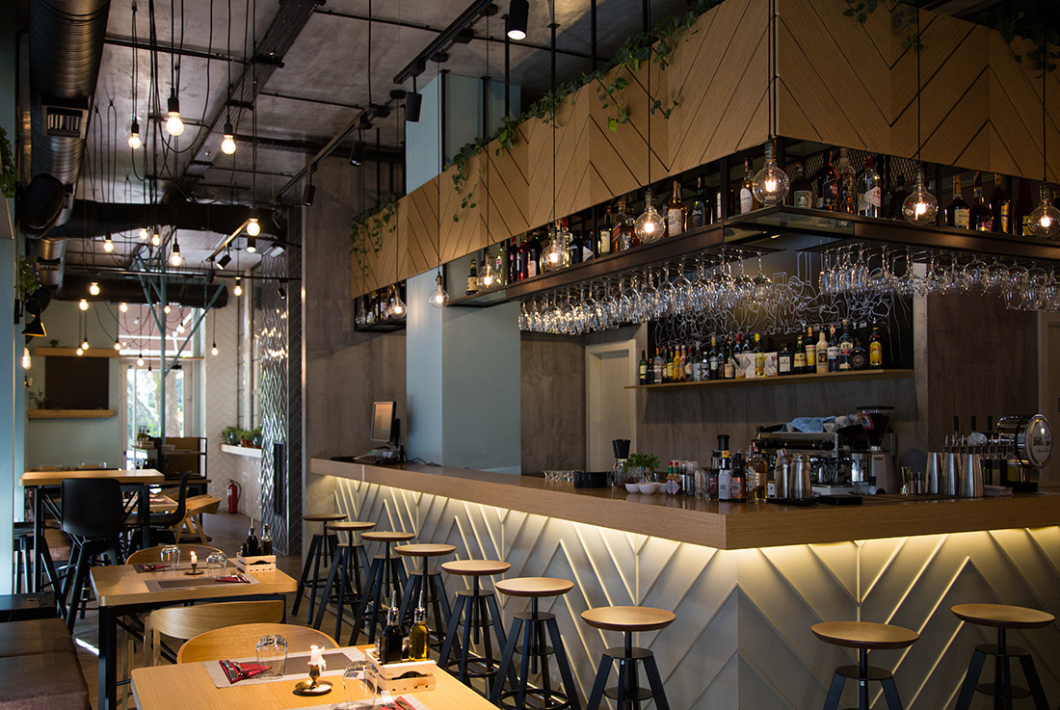September 2019
Gaudenti 1971 by lamatilde; Italy
Gaudenti 1971 is a new format that mixes the small, Italian fine pastry shop with a large international bakery. This was the starting point to define a space that could convey both respect for
Casa MAC by So & So Studio UG; Italy
The first step in the design was to orient the spaces around a singular corridor spine, minimizing any potential maze effect and ensure efficient movement throughout the house. At the three main points of
M19 by hush architects; Bulgaria
М19 is designed as a dwelling for a young family with a child. Their dynamic daily routine and naturally liberal behaviour defined the functional and spatial scheme. Open daytime spaces with plenty of natural
Z I T A Optics by GRAU; Slovakia
The Zita Optics interior is based on a simple colored border that frames a section of walls and optically unifies the interior into a single unit. Self-leveling cement with natural coloration is used on
Last Supper Tirana Restaurant, Tirana
Last Supper Tirana was conceived to be the ultimate warmest, gathering place, for a group of friends and burger-lovers in Tirana. Regarding the main space organization, it was important to create an open/transparent kitchen
Ecotip Office, Skopje
Due to the specific needs of the client’s organization structure, the floor plan was designed with separate office units that allow for privacy for the small teams. The vertical glass openings on the wall



