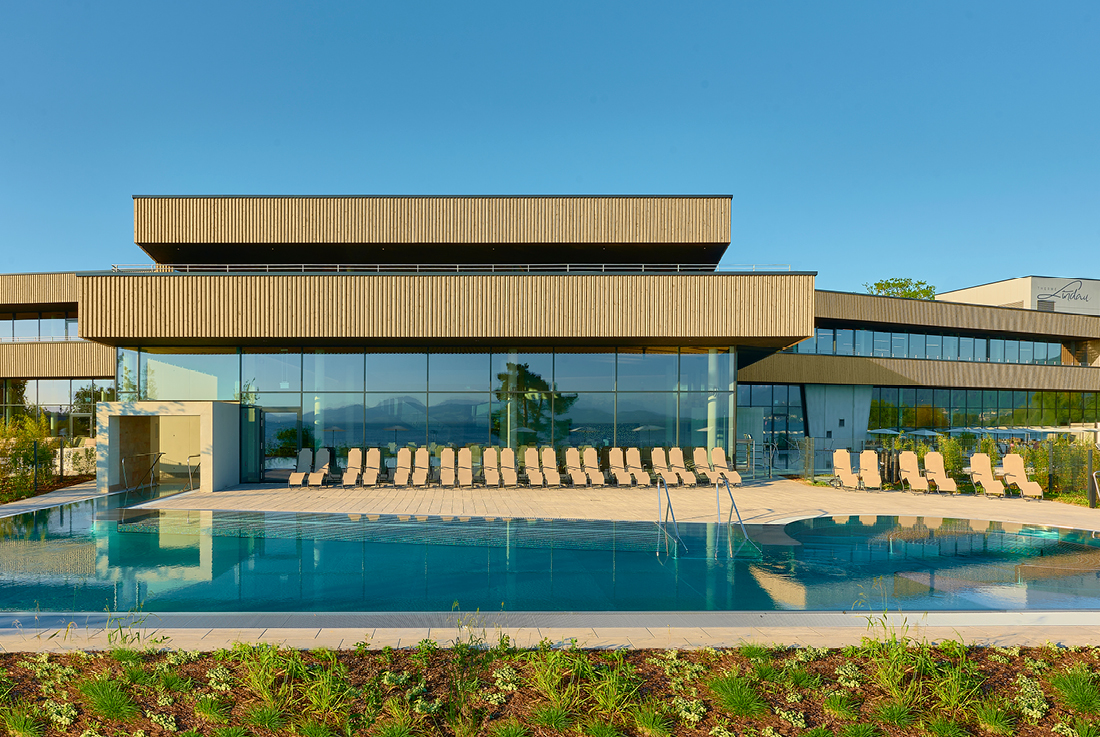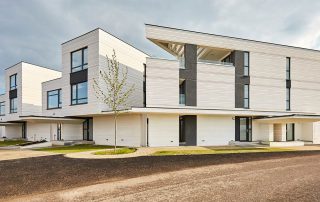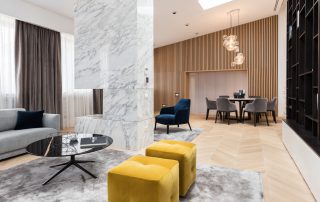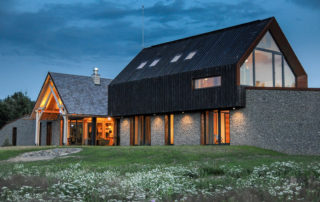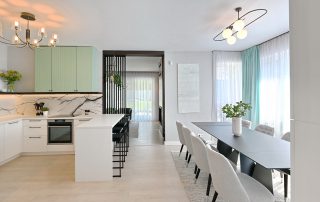Gently nestled in the landscape among its old trees, the Therme Lindau sits directly at Lake Constance. The sports and family pool, along with the wellness area, sauna landscape, and gastronomy, span two levels. While the exterior exudes clarity and tranquility, the interior of the building offers a diverse range of spatial experiences. The architectural design draws inspiration from the surrounding natural environment, with rock slabs, stones, and the oak forest influencing its aesthetic. The elongated spa building, layered horizontally, aligns formally with the shoreline of Lake Constance.
On the ground floor, the spa resembles a landscape, punctuated by scattered boulders. Pools and wellness areas are housed within dynamically shaped volumes, creating captivating spatial compositions. Above, the second level is layered like a stone floe on the lake, featuring projections and recesses that break up the structure. Airy spaces connect the levels, allowing natural light to permeate the building. The connection to the outdoor environment is palpable from all sides, and the interplay of light and shadow adds an emotional dimension to the rooms.
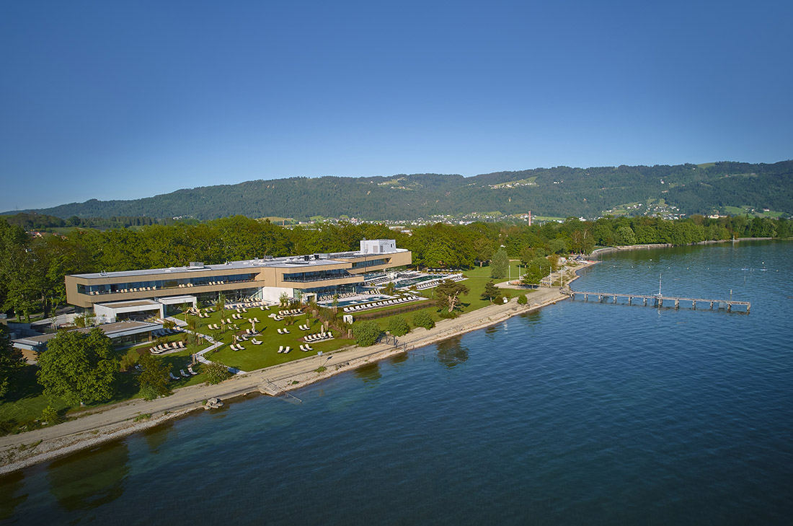
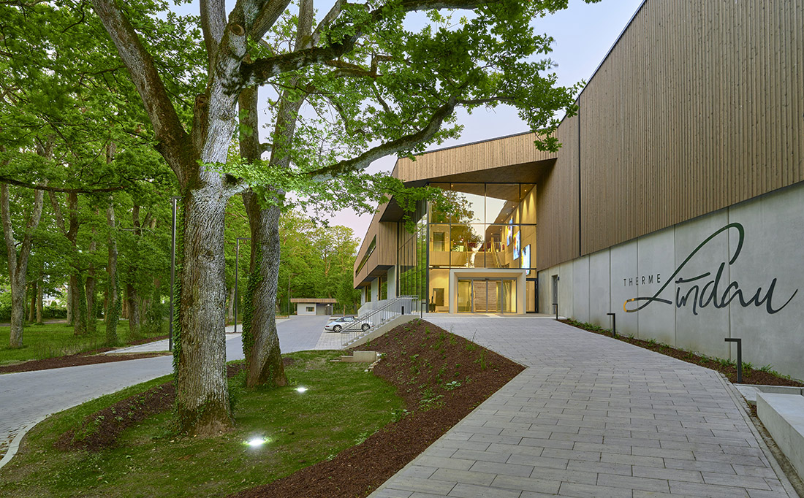
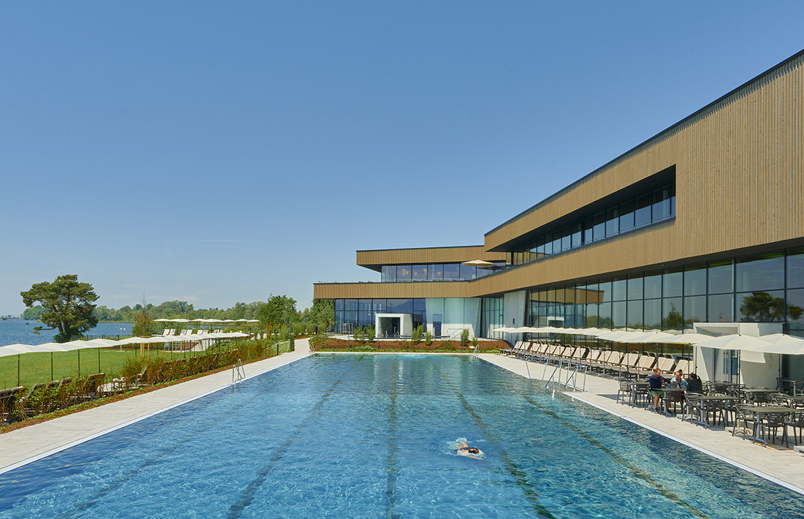
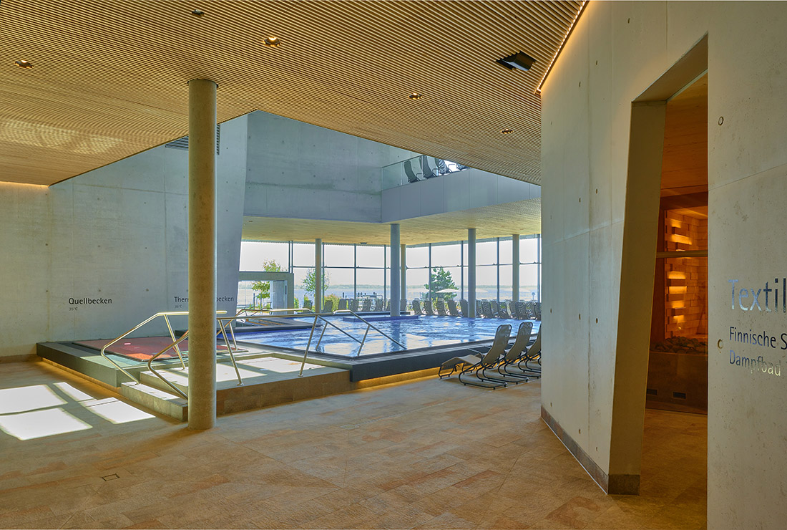
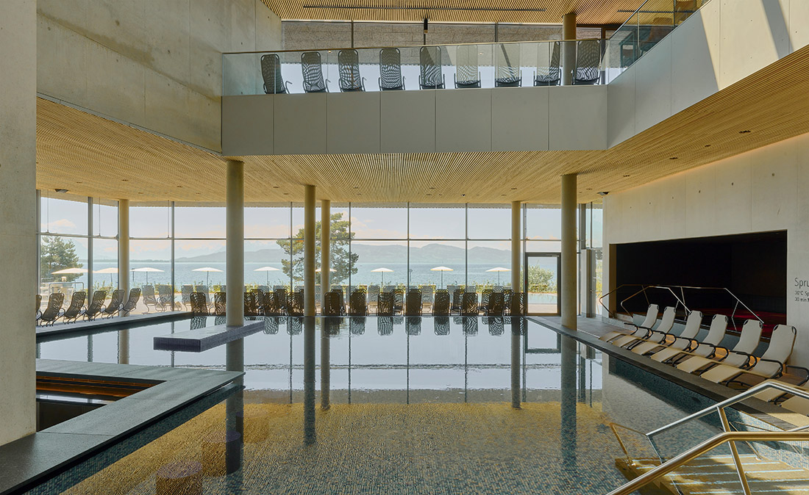
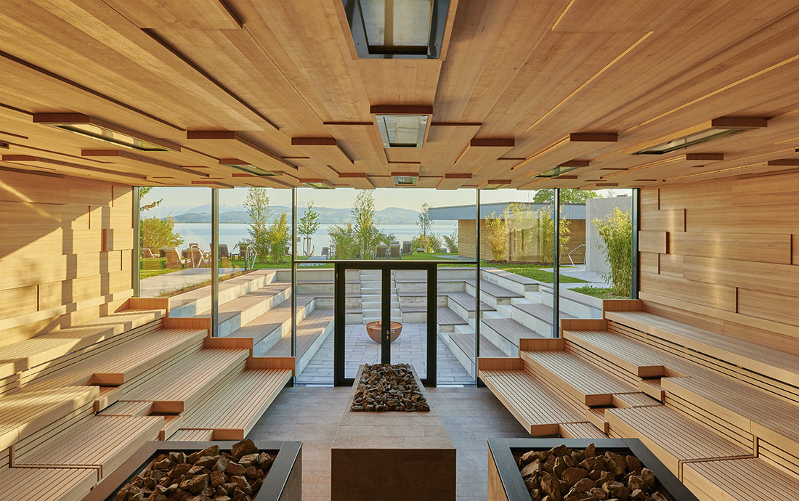
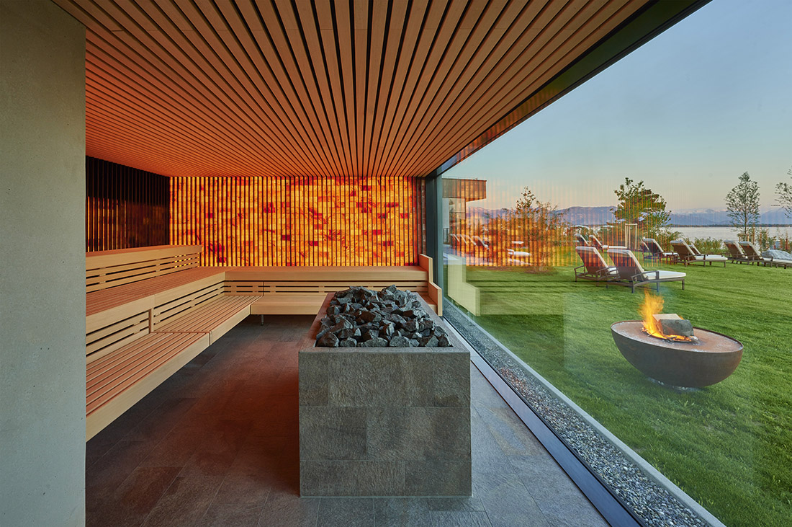
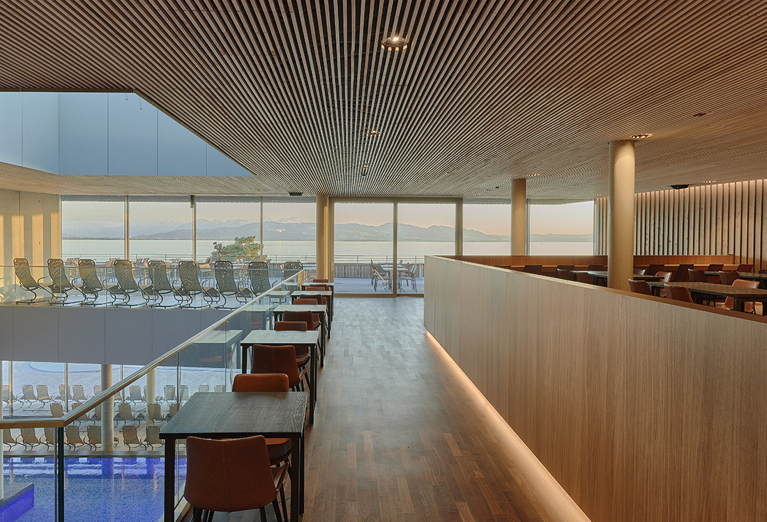
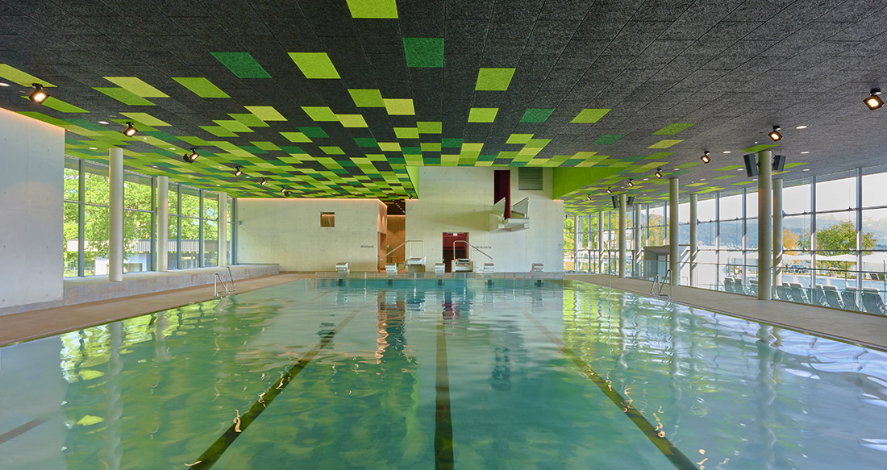
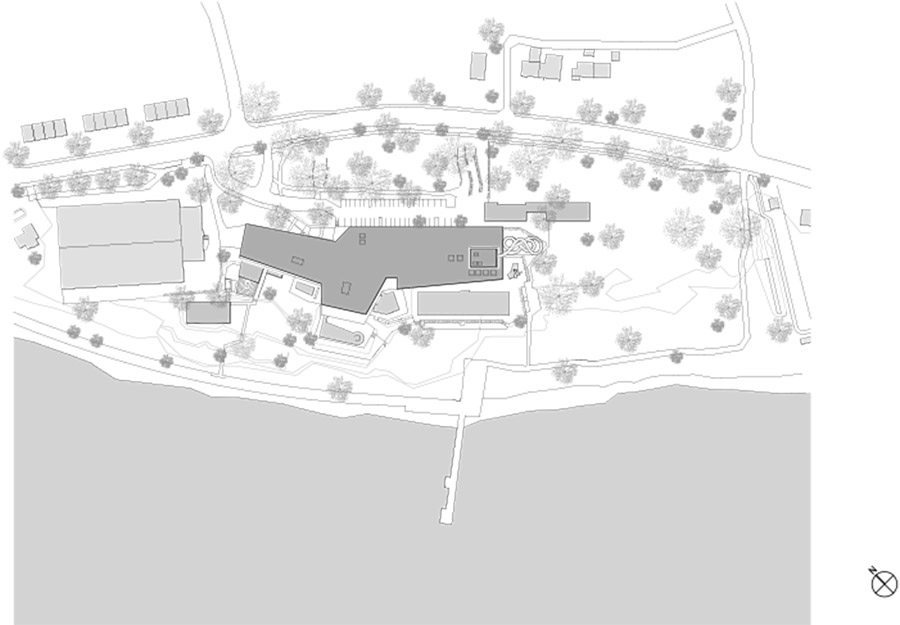
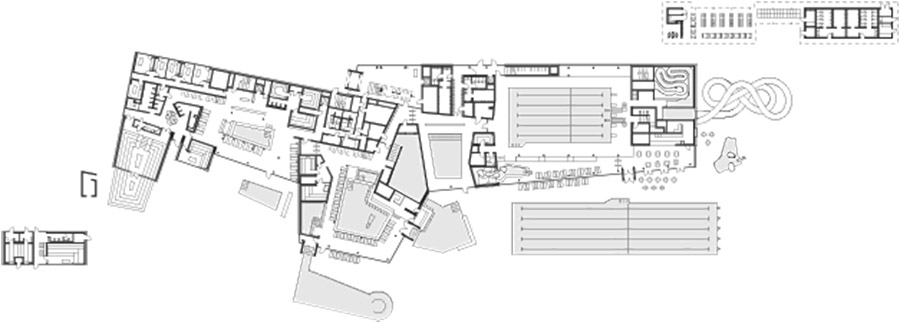
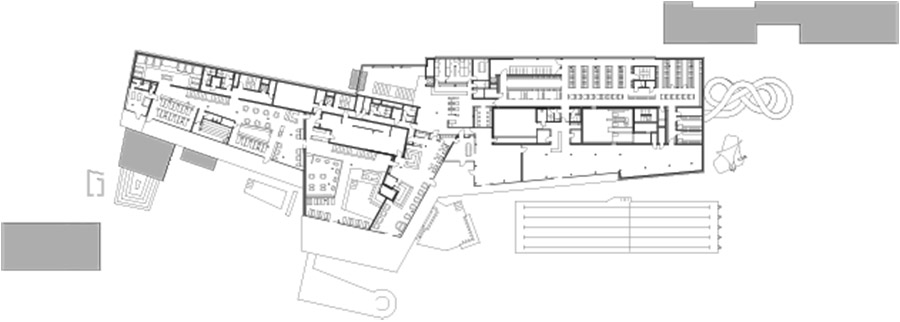



Credits
Architecture
4a Architekten GmbH
Client
Therme Lindau GmbH (Schauer & Co. GmbH), Bäderbetriebe Lindau
Year of completion
2021
Location
Lindau, Germany
Total area
13.000 m2
Site area
60.000 m2
Photos
David Matthiessen
Project Partners
Investor + operator: Schauer & Co. GmbH
Full-service general contractor: Schauer & Co. GmbH
Tendering + site management: vdo Architekten GmbH
Contractor + site management shell construction: Georg Reisch GmbH & Co. KG
Landscape planning: Planstatt Senner
Structural planning: Fischer + Friedrich Ingenieurges. für Tragwerksplanung mbH
Construction physics: Kurz und Fischer GmbH Beratende Ingenieure GmbH
Heating, ventilation, sanitation: Kannewischer Ingenieurgesellschaft mbH
Electrical planning + lighting design: Ingenieurbüro Werner Schwarz GmbH
Art: Alexander Lauterwasser


