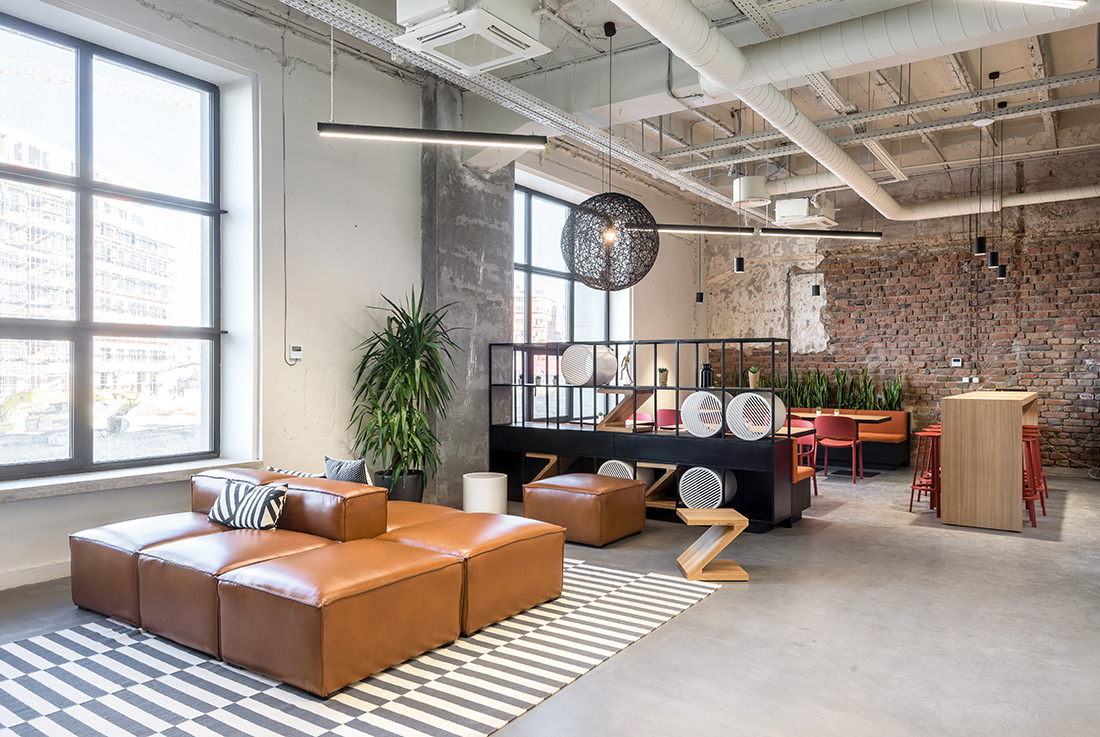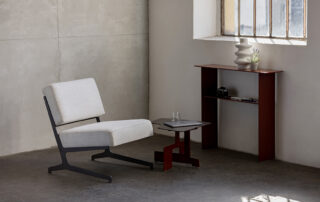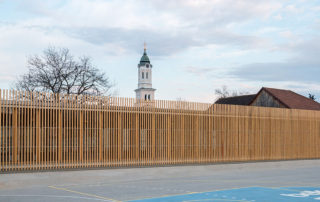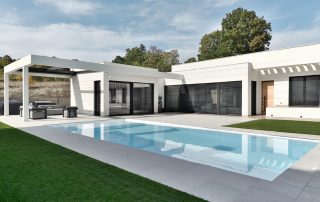The abandoned textile factory in Dorćol, Belgrade was a building designed in the style of industrial academismof 1920s. After decades of degradation it was left without a roof with exposed concrete pillars and ceilings. Its transformation into a modern flexible office space building is finished after 2 year of works. As much as we could we tried to preserve the state in which the building was found just before the renovation. We kept the concrete columns and old concrete ceiling exposed which gave the interior an industrial look. In-between the pillars we introduced the large office-boxes with a gypsum ceiling lower than the existing floor height. These offices formed the large corridors giving through which individual offices are connected. the corridors are covered in retro style ceramics and concrete floors and furniture is used in many areas of the interior. It was our wish to give the future users the feel of working in an historical building, but at the same time to preserve the awareness of the fact that at one point in its history, it became so devastated that it was considered a ruin to be demolished.
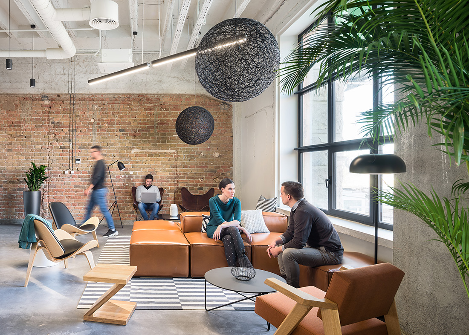
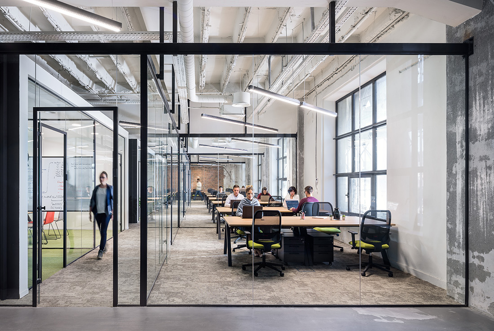
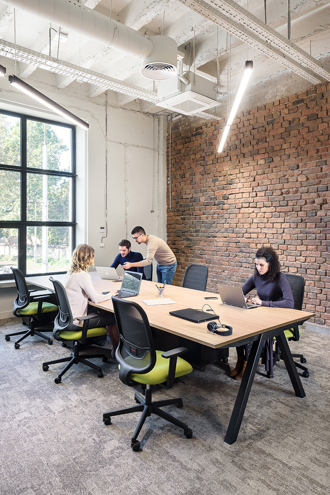
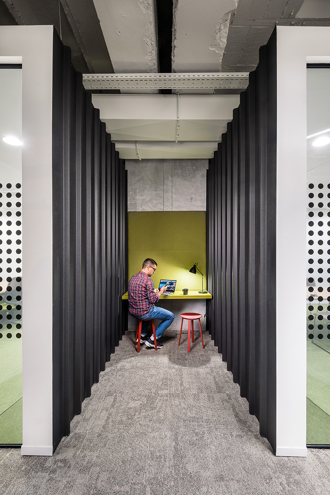
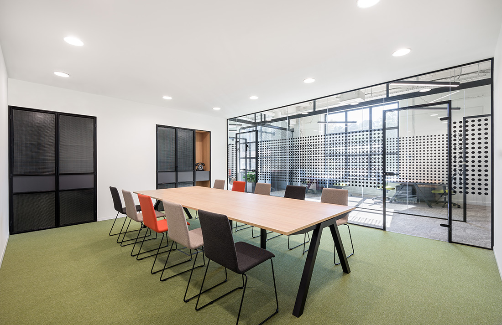
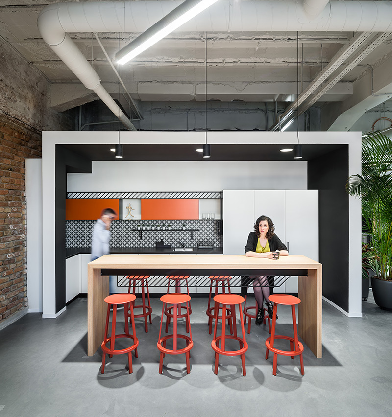
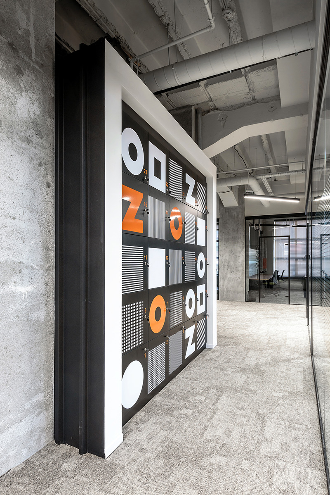
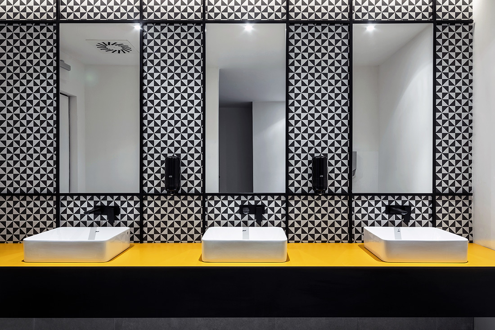
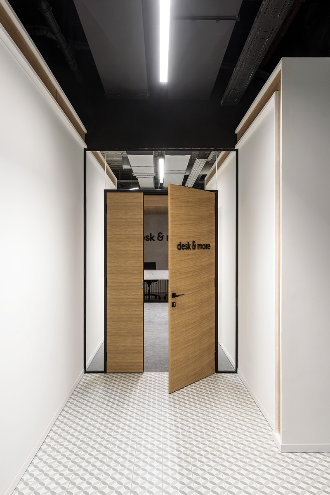
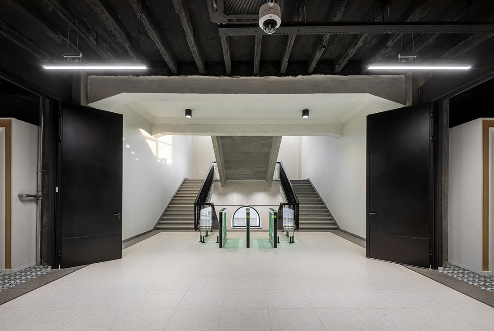
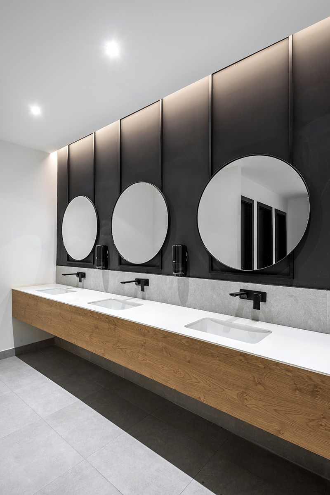
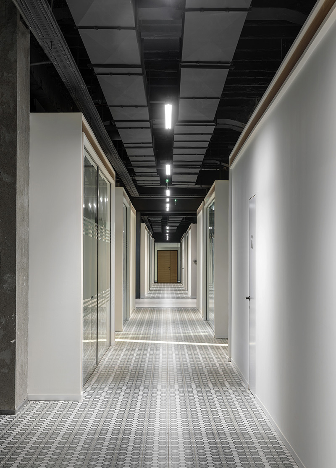
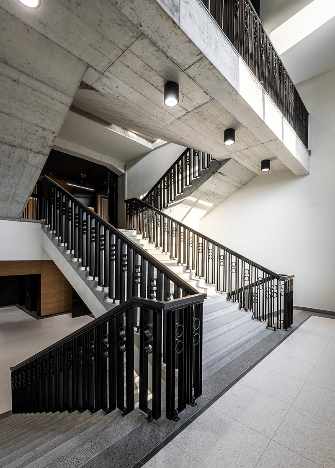
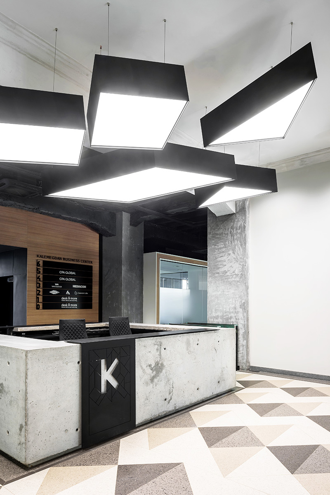
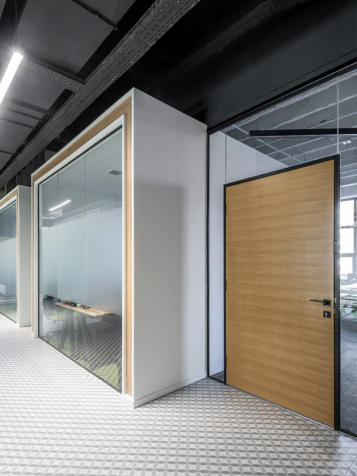
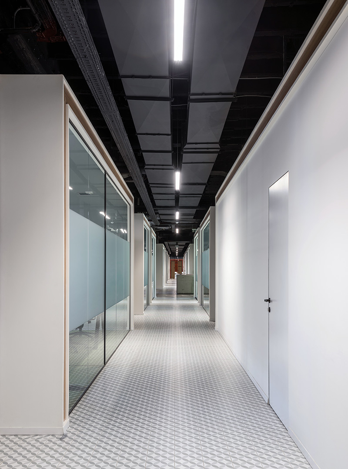
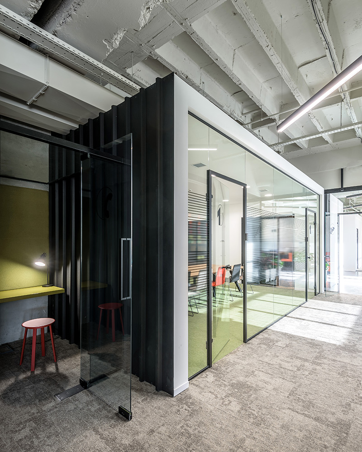
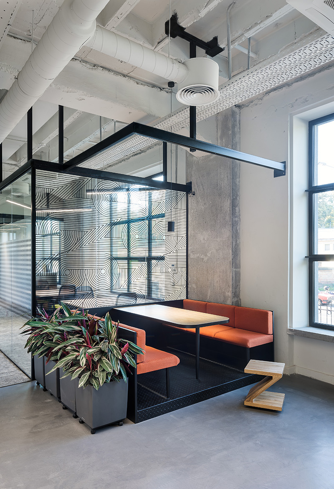
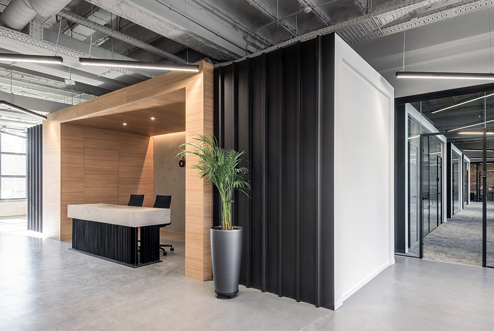
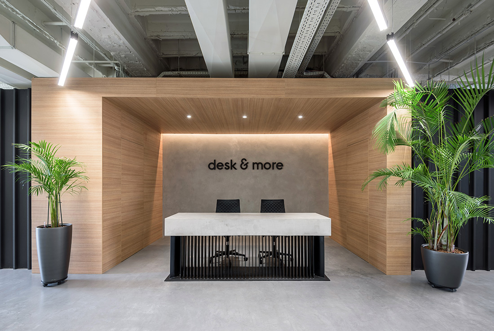
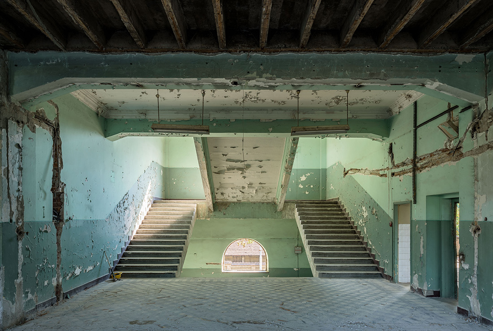
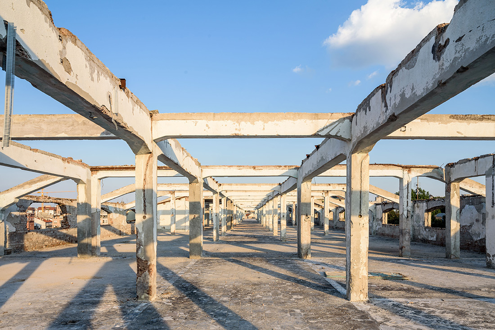
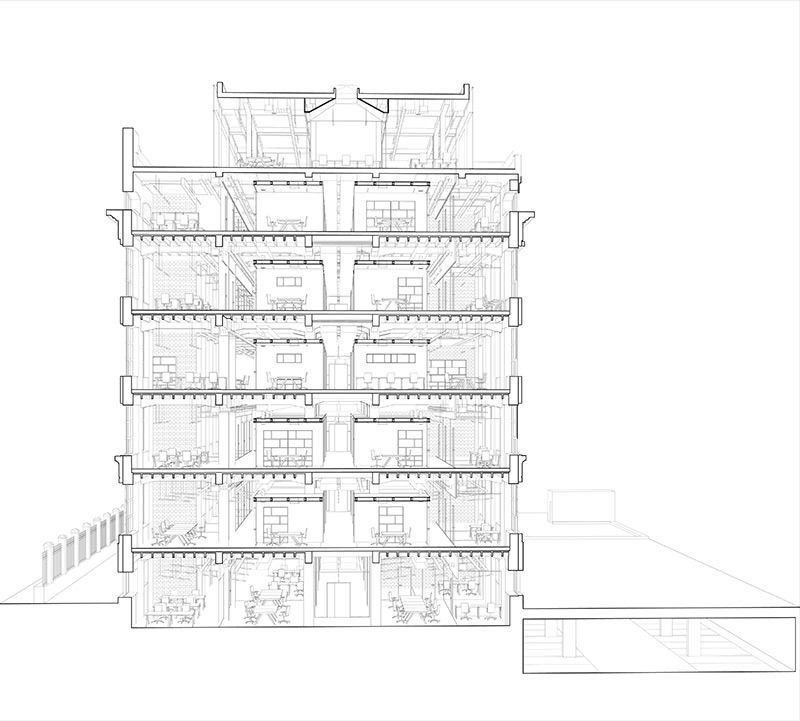

Credits
Interior
Marko Korošec, Dušica Totić, Milan Katić, Miloš Milićević, Ivana Tijanić, Ana Brkić, Hristina Tošic, Jelena Jovović, Jelena Rakonjac
Client
Desk & More
Year of completion
2020
Location
Belgrade, Serbia
Total area
4.500 m2
Photos
Miloš Martinović
Project Partners
Koto DOO


