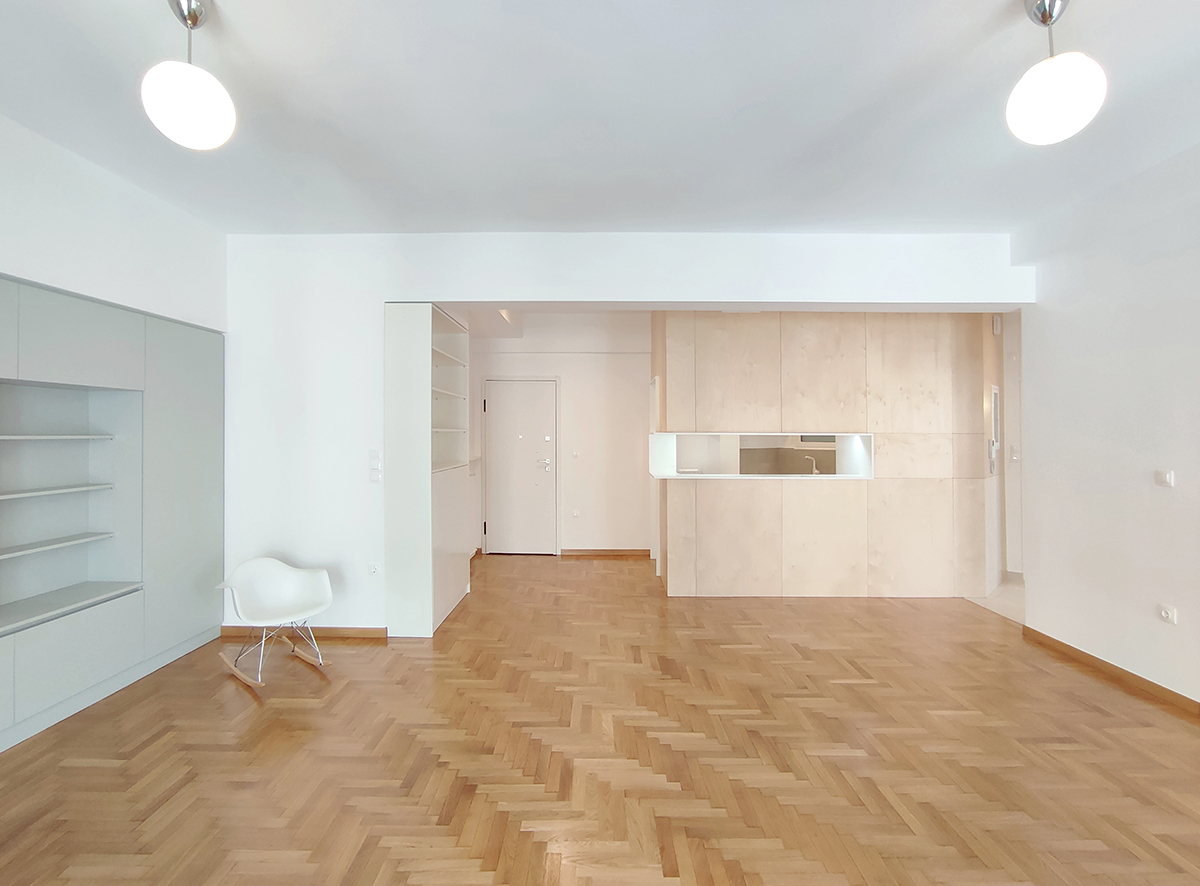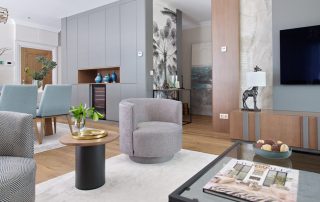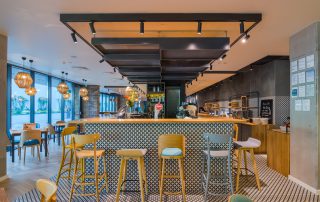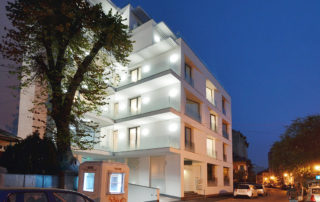The project concerns the redesign of a 1960’s apartment in Athens. The aim of the proposed redesign was to allow more light in the apartment and also manage to respond to the contemporary inhabitation needs of its’ future users. A ‘wooden box’, which is placed as a new distinct entity in space, becomes the core of the composition, enclosing the kitchen space from the inside, while creating a dialogue with the living spaces from the outside. The distinct urban planning of the area was important from the start of the project, as it has largely defined the geometry of the building and the apartment itself. The aim of the redesign was to embrace these existing angles, in order to achieve a connection between the scales of the city, the building, the apartment and its’ details. The existing hardwood floor, which is a characteristic element of the apartment was maintained and extended, while the new materials and colours work in harmony with it, creating a bright yet peaceful environment.









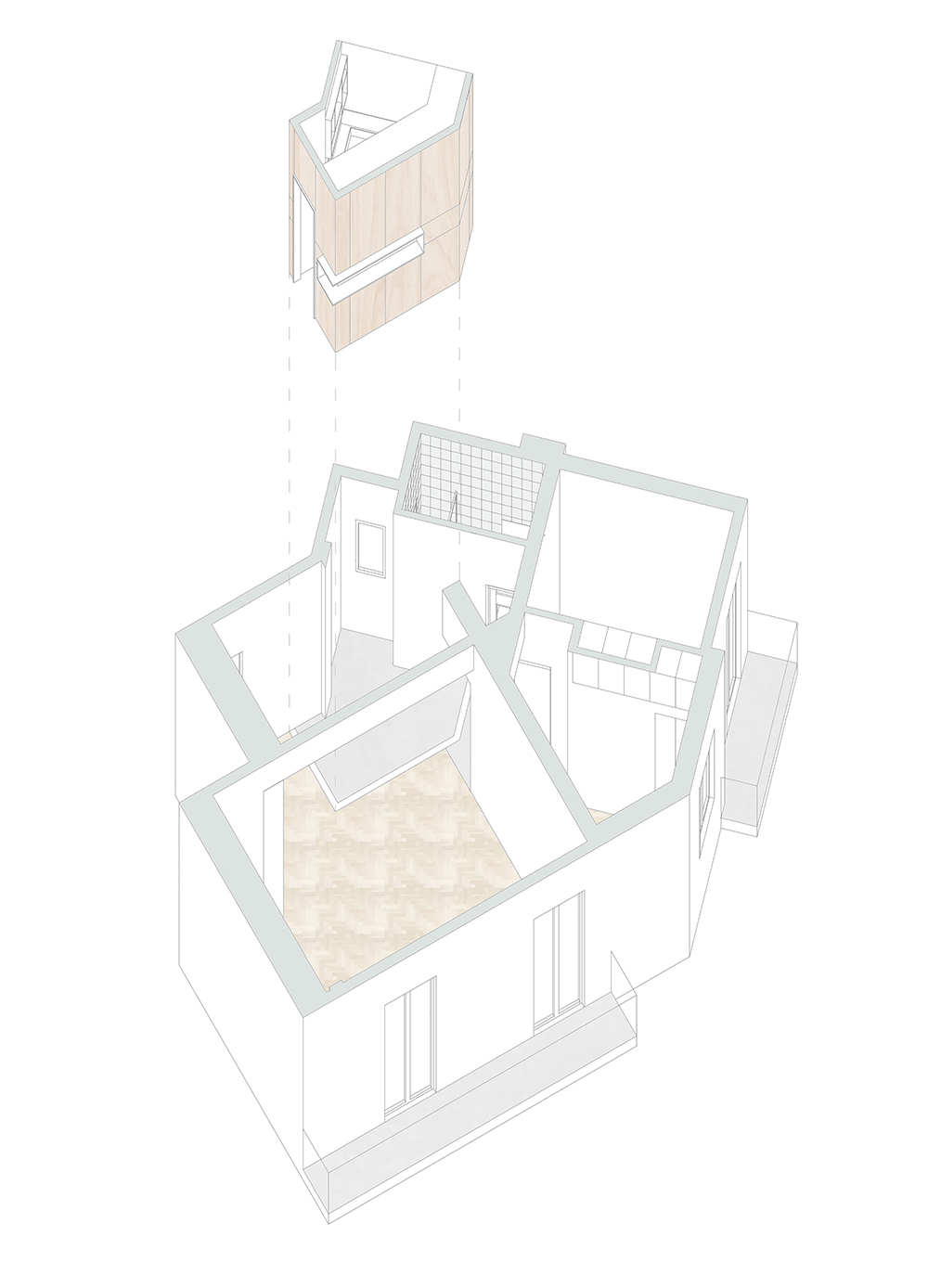

Credits
Interior
Panagiotis Papanikolaou
Client
Private
Year of completion
2022
Location
Athens, Greece
Total area
80 m2
Photos
Panagiotis Papanikolaou
Project Partners
Main Contractor: Epikyklos Construction Company


