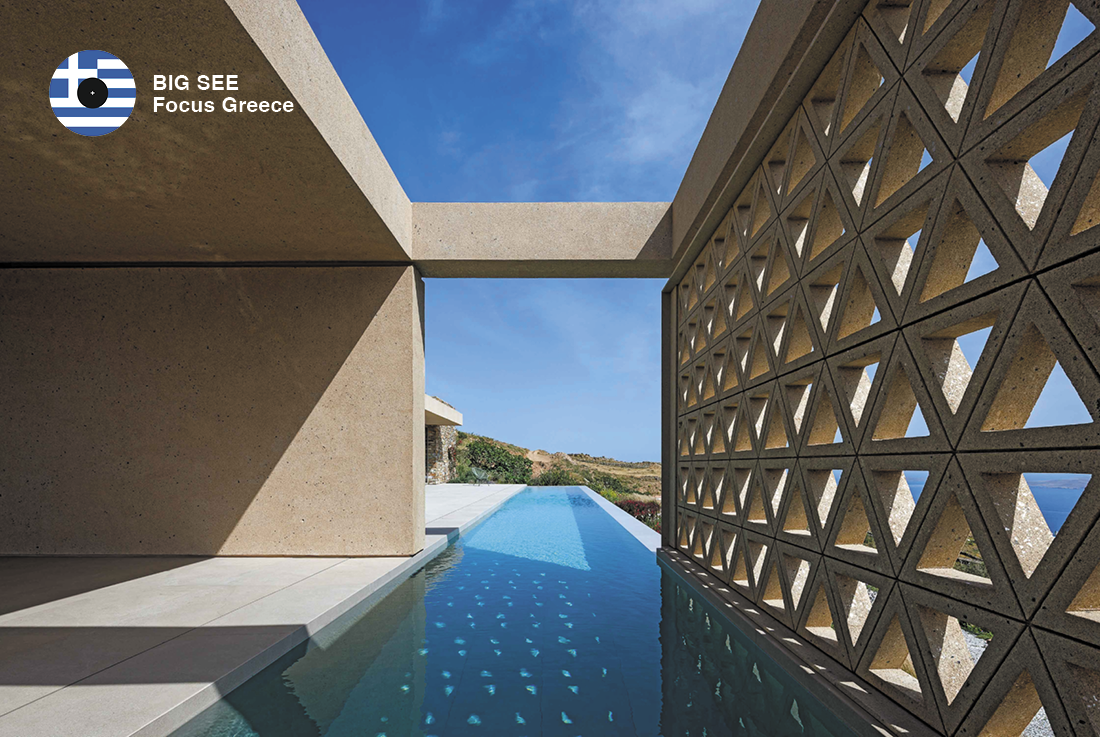3 Questions for Katerina Valsamaki
Q: The house is described as a “slot in the hill,” deeply nesting into the earth. What inspired this design gesture and how does it connect to the site?
A: The design of this country house on Tinos engages with the question of what it means to inhabit beauty – not only in terms of doing what is technically or formally right, but in responding appropriately and ethically to a landscape that is inherently beautiful.
The landscape of Tinos, as of all the islands of the Cyclades, is austere. Sparingly laconic, it is nearly apocalyptic of its birth; just a sun-drenched piece of earth, surfacing from an azure sea under a clear, cloudless blue sky. Plants are sparse, just managing to break through the surface in search of water from above. Human habitation has been a centuries-old interaction between the necessity of protection from the sun and the availability of materials, cubic forms of whitewashed stone. Yet, since then, necessities have become elaborate wish-lists, and materials have become accessible from beyond the horizon.
Our goal was to avoid a blind mimicry of past forms or, worse, the introduction into the landscape of an extraplanetary alien structure. Against this sterile dilemma, in the slot house, our gesture of a single line operates both literally and figuratively across the paper and across the land. The project seeks to create a form of habitation that integrates discreetly and respectfully into the Cycladic terrain.
A minimal intervention, just a linear shadow, masking the complex courtyards of the interior, which, reversing itself, frames the view out to the open sea. Only the Sun knows the secret of this house!
The design of this country house on Tinos engages with the question of what it means to inhabit beauty – not only in terms of doing what is technically or formally right, but in responding appropriately and ethically to a landscape that is inherently beautiful.
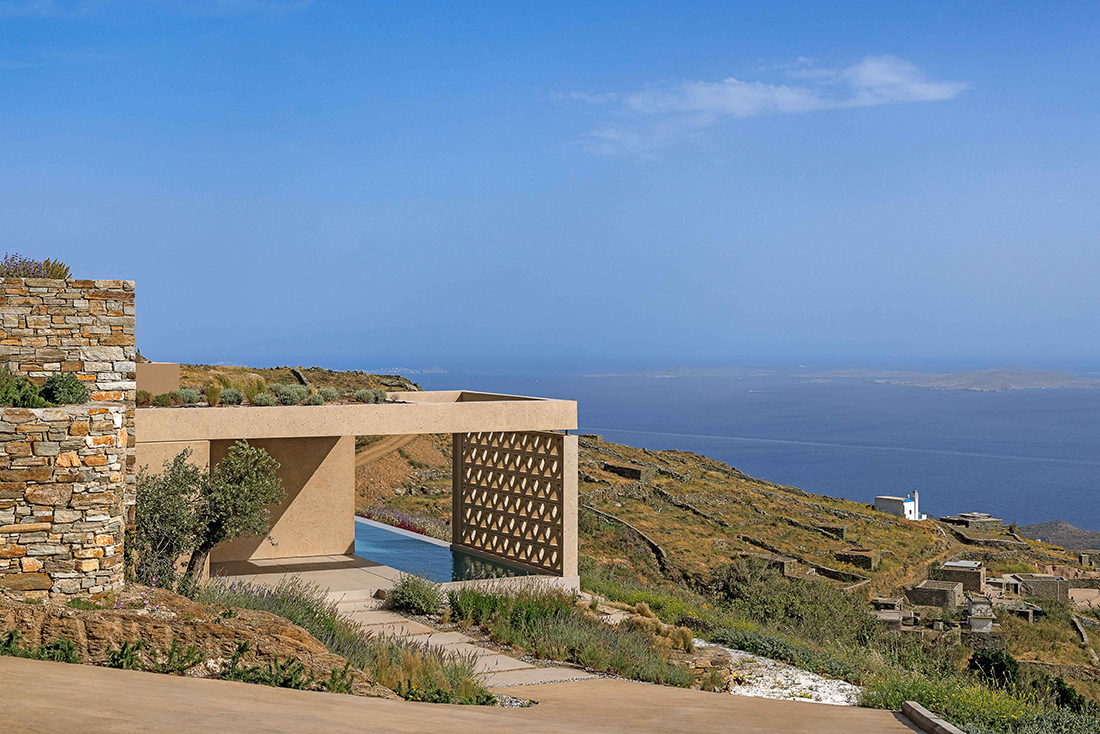
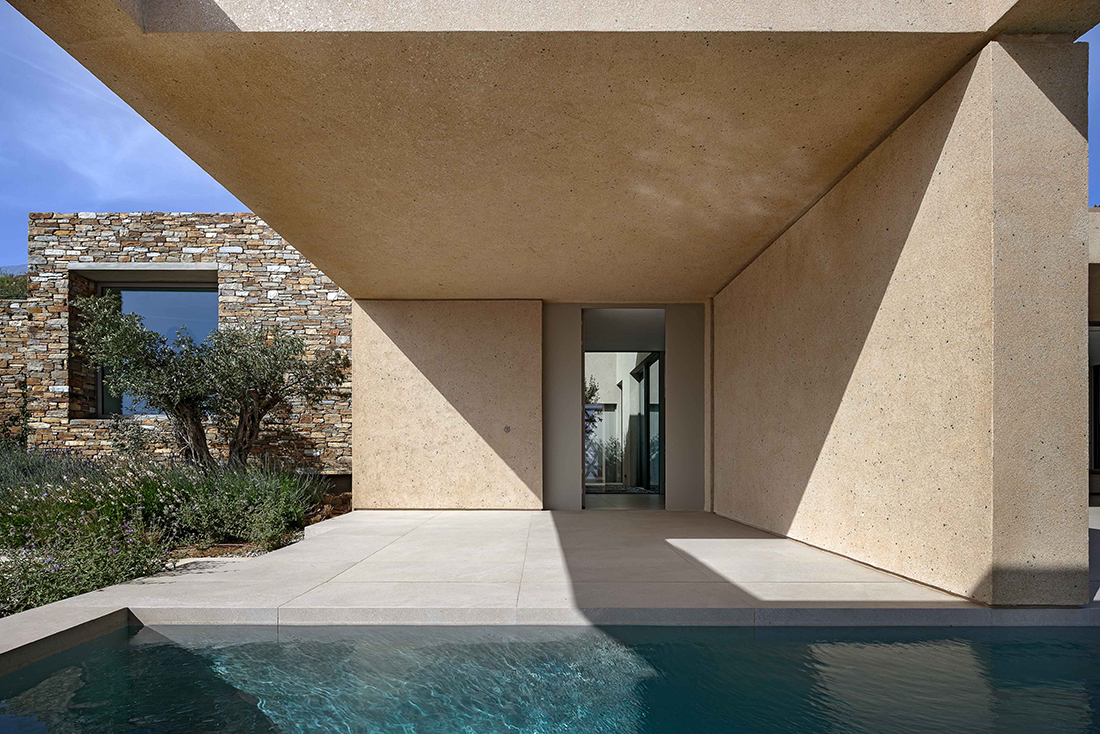
Pergolas filter sunlight, casting deep shadows that contribute to the house’s spatial clarity and simplicity. The manipulation of light, a very important design value, is fully revealed.
Q: How does the architectural simplicity and use of pergolas reflect your design values and address the local climate?
A: Greece is one of those places that, instead of weather, has a climate. What’s more is that it is blessed with more than 300 days of sunshine. Unavoidably, the life that derives from this condition is essentially outdoors. To cater for this, we design spaces to harbour this mode of living, which are neither completely interior nor exterior; instead, to benefit from the advantages of both conditions, they are spaces in-between. As such, they are transitory spaces allowing us a change of direction, orientation and even a change in use and character. Thus, our use of courtyards in the body of the slot house and the pergolas over the verandas, a ruse to steal the light and to toy with the shadow from the sun.
Pergolas filter sunlight, casting deep shadows that contribute to the house’s spatial clarity and simplicity. The manipulation of light, a very important design value, is fully revealed. The project is conceived as a ‘slot’ in the hillside, emphasizing a minimal surface impact, while maximizing environmental responsiveness.
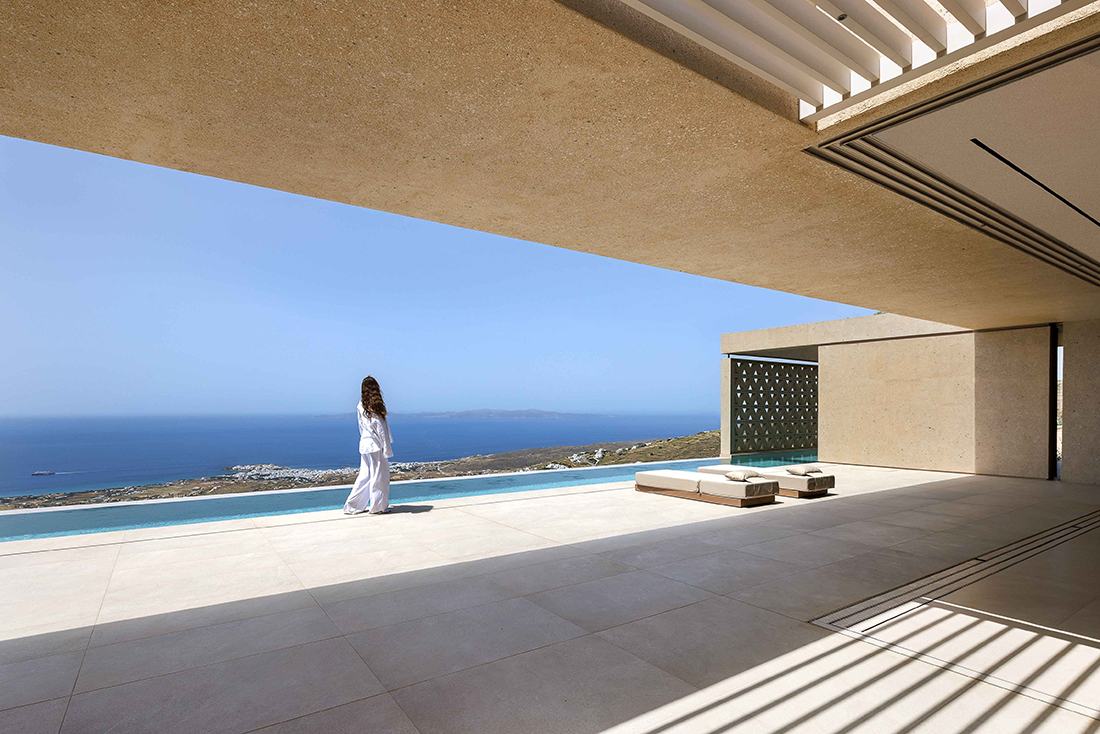
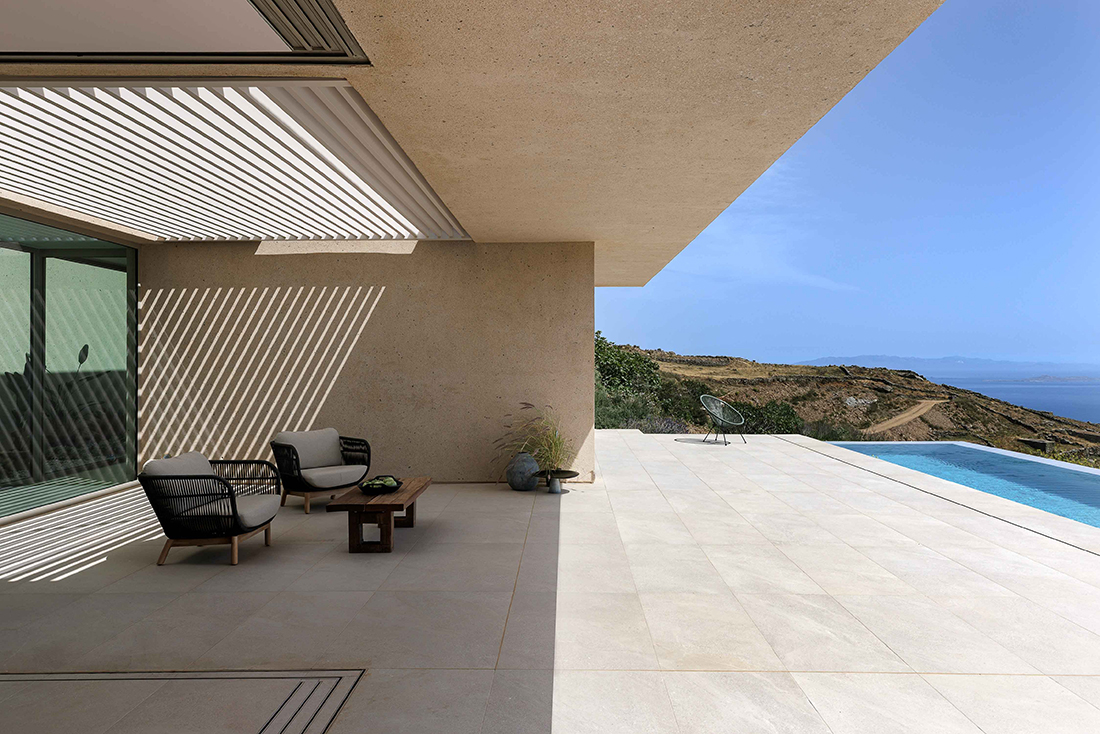
Q: Looking forward how do you see the relationship between architecture and nature evolving in your work or more broadly?
A: Between Nature and Architecture there is a third variable, and that is Man. The matter is how we inhabit this planet of ours. And here it is when architecture enters the picture, not so much a part of the question as it is of the answer. Architecture, my architecture, appears as a necessary intermediary between the inhabitant and Nature, and as such, it partakes of both.
I believe that the Slot House returns habitation to a primary condition of habitation: Man in Nature, without intermediaries. In this sense, in my work, the concrete beam and the olive tree are both building materials, equipotent and true.
The elements that form our buildings and our material choices both appropriate the landscape and constitute creative contrasts that could also be seen as harmonious fits to their natural environment. We listen to the place and apply the minimal possible design gestures to inhabit it.
Our architecture avoids dominant visual statements, focusing instead on continuity with the landscape and measured interventions that support both environmental performance and spatial clarity.
I believe that the Slot House returns habitation to a primary condition of habitation: Man in Nature, without intermediaries. In this sense, in my work, the concrete beam and the olive tree are both building materials, equipotent and true.
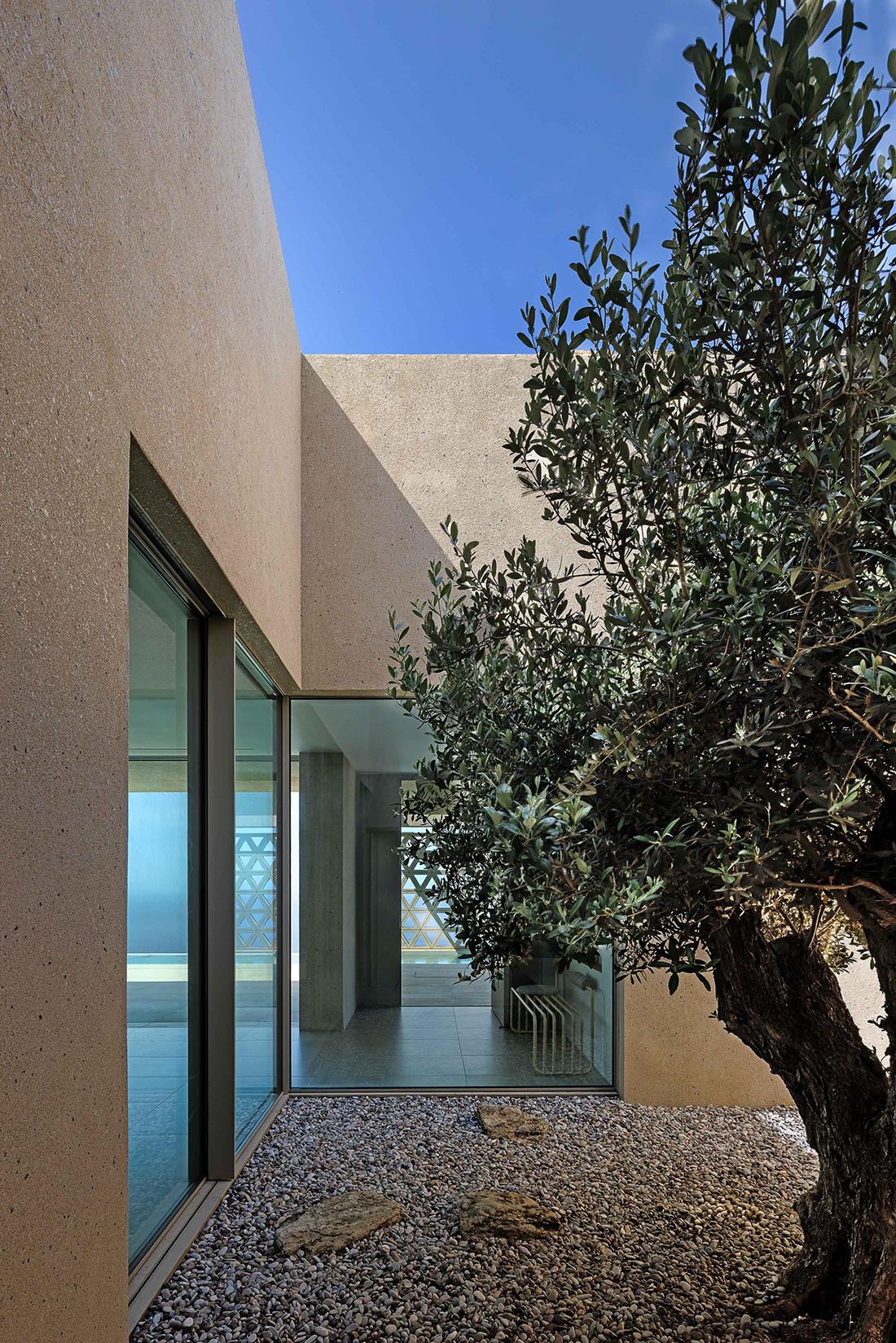
About The Slot House
Positioned on a steep slope in Tinos, Greece, the house captures the vast Aegean panorama while sinking into the earth for shelter and privacy. Crafted from rough stone and granite-like concrete the materials echo the island’s texture and palette. A long canopy stretches across the living space, framing the view and creating shaded outdoor zones.
A sequence of internal courtyards carved into the massing introduces natural light and ventilation while offering shelter from prevailing northwestern winds. These courtyards are conceived as spatial connectors, expanding interior programs outward and creating varied microclimates suited to seasonal use. A compact, ground-level volume forms the primary visual and physical access point. This threshold volume contains architectural references to traditional dovecotes typical of the island and incorporates views toward the town of Tinos.
Inside, clean surfaces, natural light, and a raw wood dining table reflect a timeless design. From the green roof to the linear pool that mirrors the horizon, every detail in this home serves one goal: to inhabit beauty without disturbing it.
This is a place where architecture listens, adapts, and disappears into the landscape.
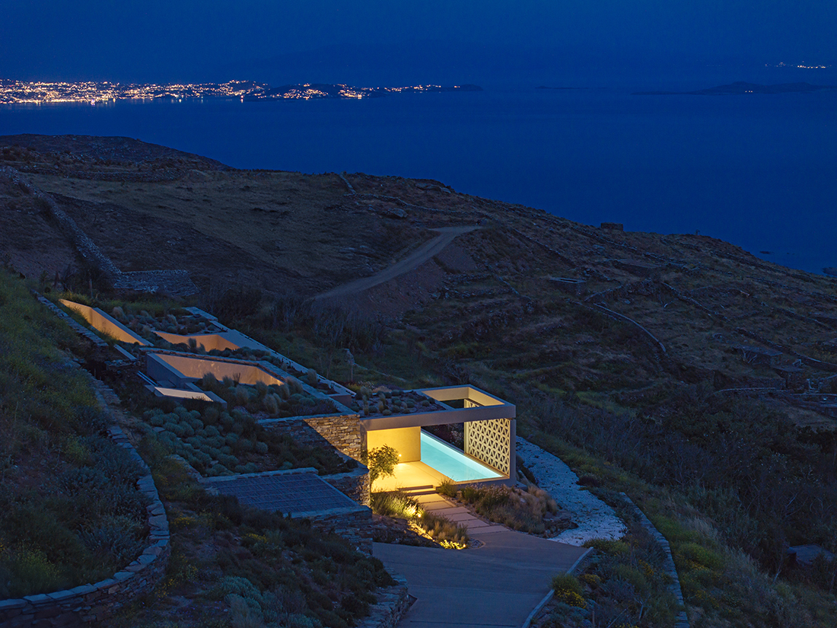
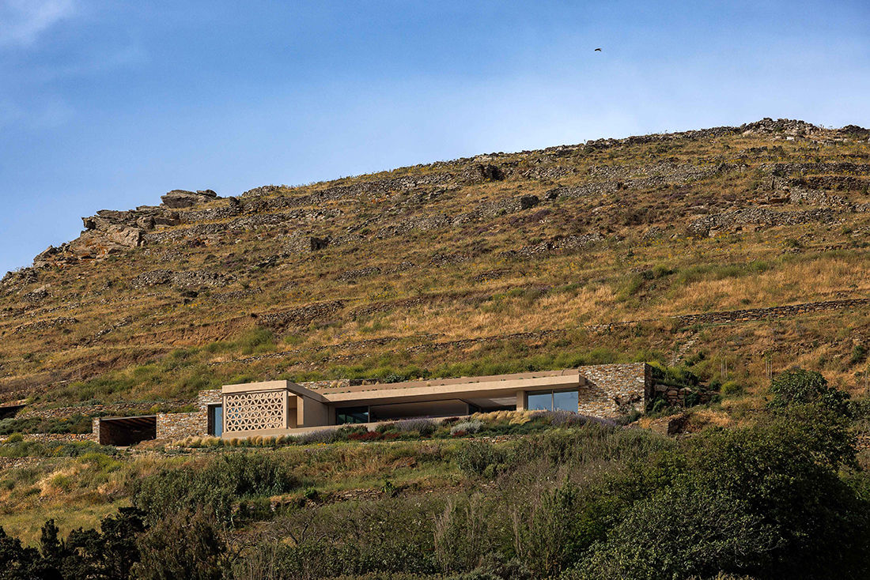
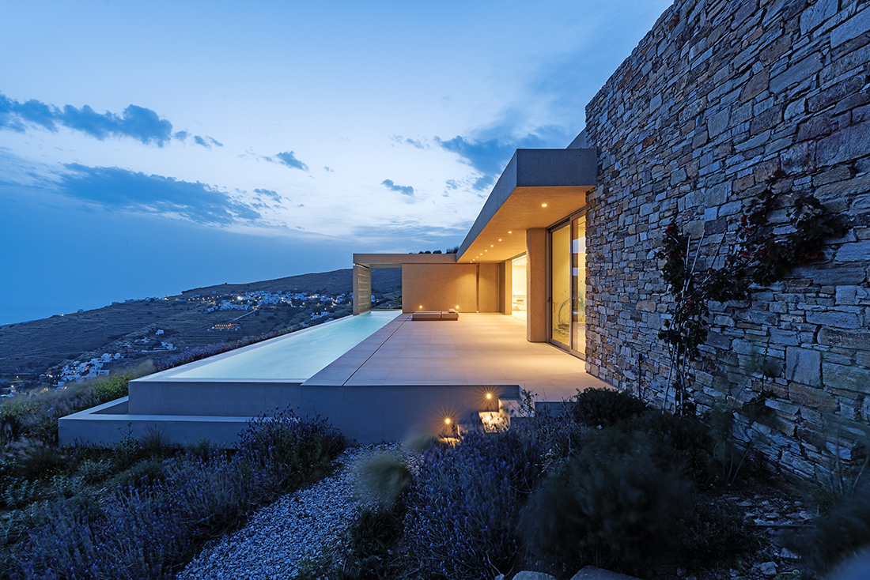
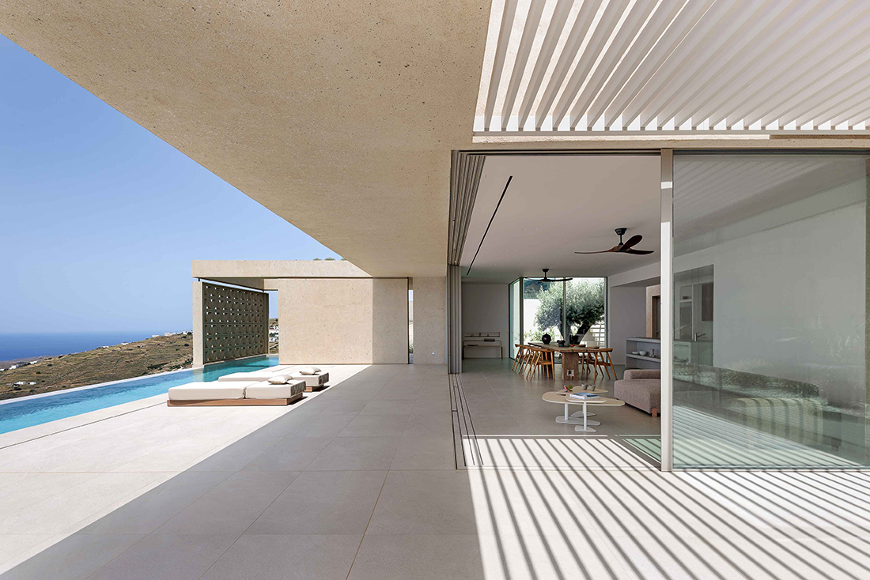

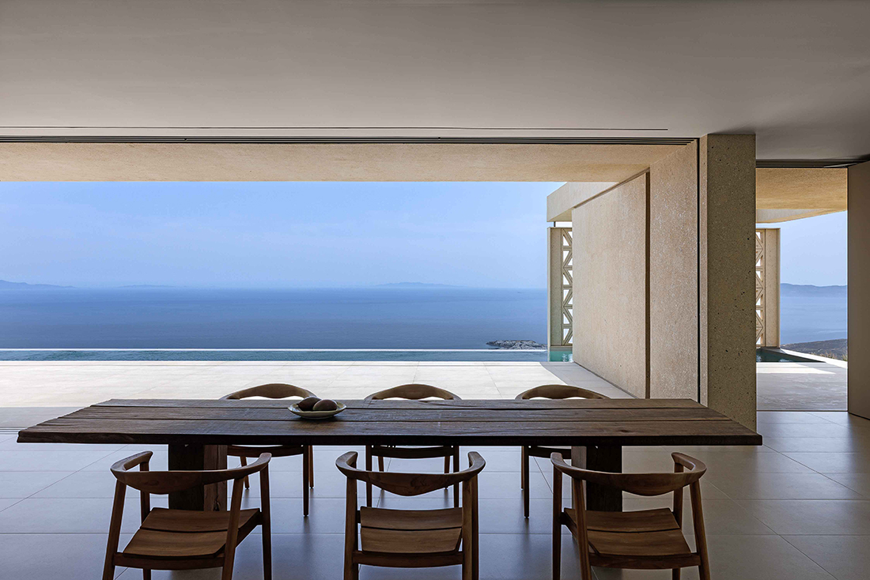
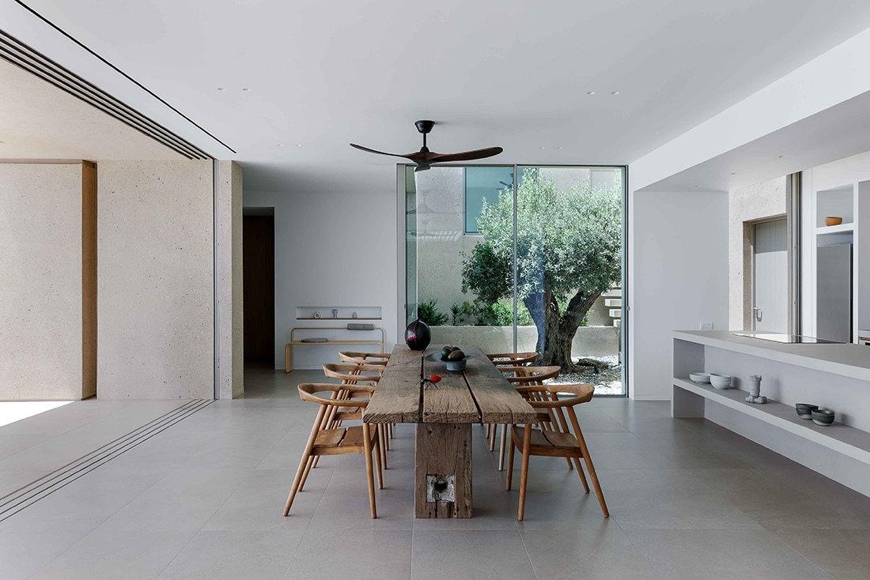
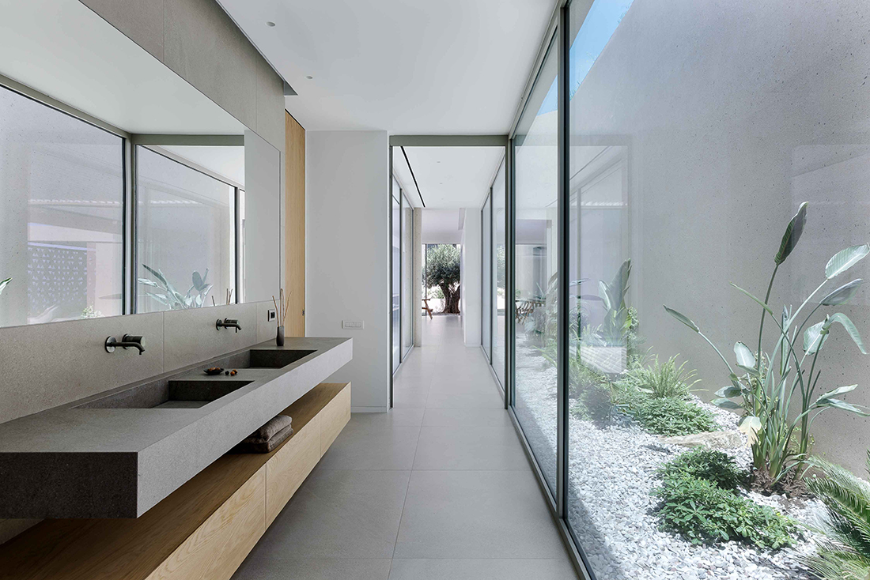
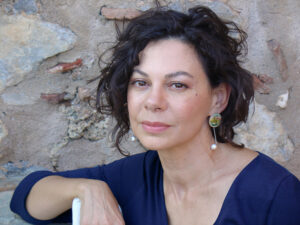
Katerina Valsamaki
Katerina Valsamaki studied at the London Architectural Assosiation, from where she graduated in 1984. Since 1990 she runs her own office – studio in Athens – Katerina Valsamaki Architects, focusing on the study and construction of private projects that include new buildings, refurbishments, and renovations of interior spaces. The studio’s design philosophy is to create the kind of architecture that facilitates a beautiful life. Architecture is about people, and should produce unique living experiences. After all, the sense of intimacy that a space generates to its residents is what reveals the seamless features of the architectural design and is a trait of its quality. Their principles are simplicity, functionality, timelessness, continuity between the interior and the exterior space, spatial enlargement, and the manipulation of both the natural and the artificial light as a catalyst in the design. Each project constitutes a unique challenge and requires a different approach in relation to the environment (natural and urban), its use and the aspirations of the occupants. The range of the design expands on every scale, with emphasis in detail, from the initial concept to the completion of the construction.
Project
The Slot House in Tinos
Studio:
Katerina Valmasaki Architects
Lead Architect:
Katerina Valmasaki
Year of Completion:
2024
Location:
Tinos, Greece
Website:
www.katerinavalsamaki.gr
Instagram:
@katerina.valsamaki.architects
Email:
info@katerinavalsamaki.gr
Photography:
Panagiotis Voumvakis
Edited by:
Tanja Završki


