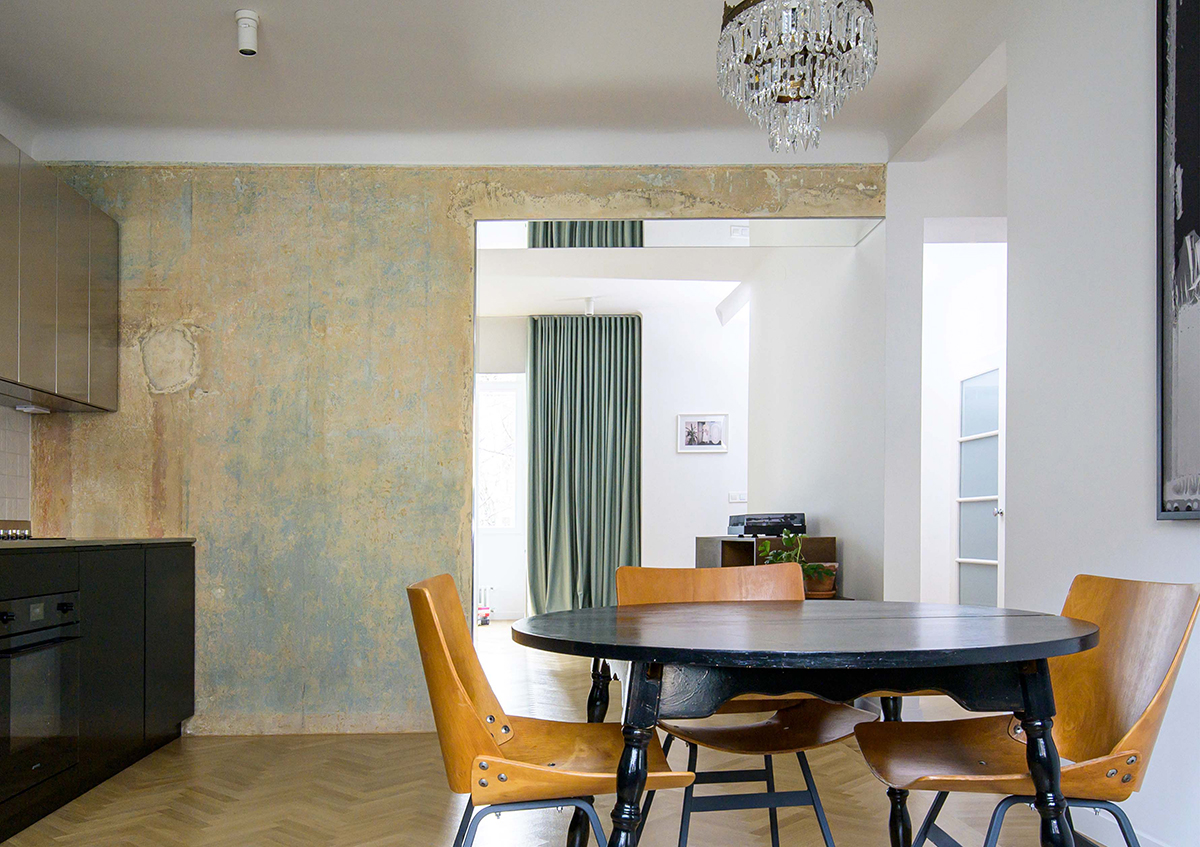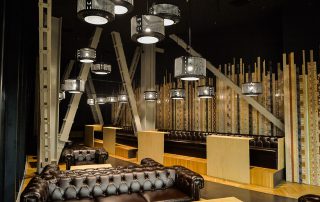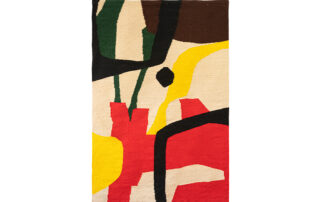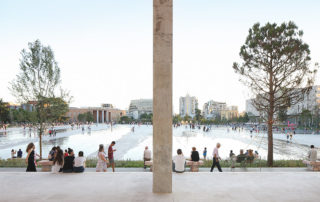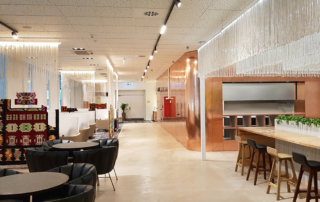The lonely apartment is located in a terraced multi-unit house from the late 1930s. The first of the two gestures of the new arrangement represents the connection between the street and the atrium garden, while the second one consists of three rhythmical breaches along the longitudinal wall. The original rigid floor plan gets closer to modern standards by introducing reciprocal light, connectedness of the living room and circulating floor plan. Wall containing the three breaches acts as a clear boundary between the sleeping-service room and the daytime living area. Creation of intimate space now takes place in the remnants of the original load-bearing walls. The space breathes. The main processed breaches under the preserved load-bearing lintels enrich the size of the center area, which reaches almost twelve meters in depth. Mirrors break the natural light, thus forming a play of (self-)reflection. Long lines are emphasized with borders of reused oak parquet floor, while classic materials such as oak treated with black lye, stainless steel, dark terrazzo, white ceramics from the late 50s and respectfully refreshed and reincorporated old pieces of Yugoslavian furniture reinforce the ambient. The cherry on top is a turquoise-pink wall and the chandelier above the table. The new Ilirska home comes to life.
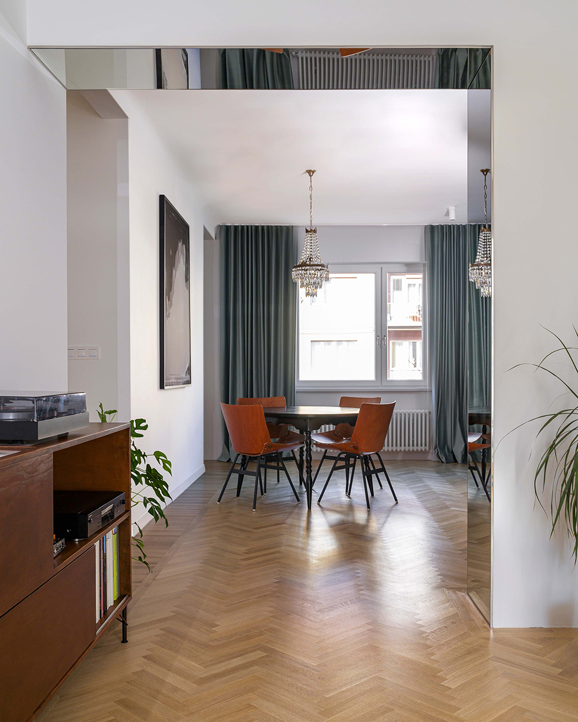
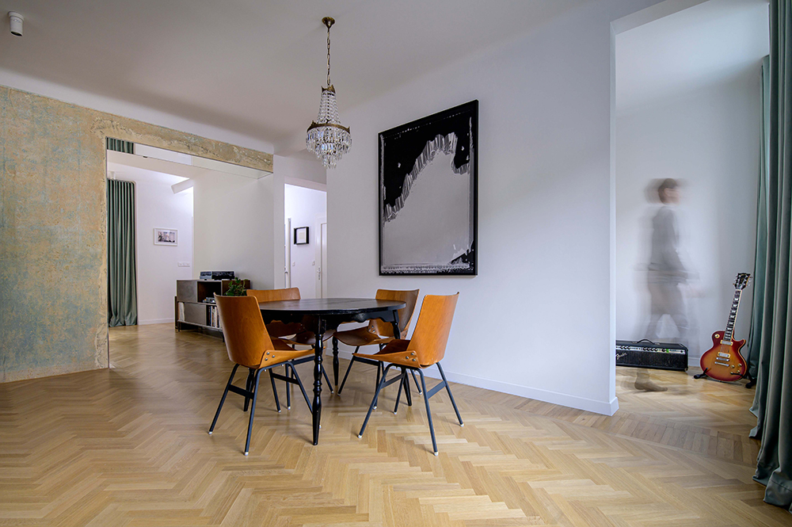
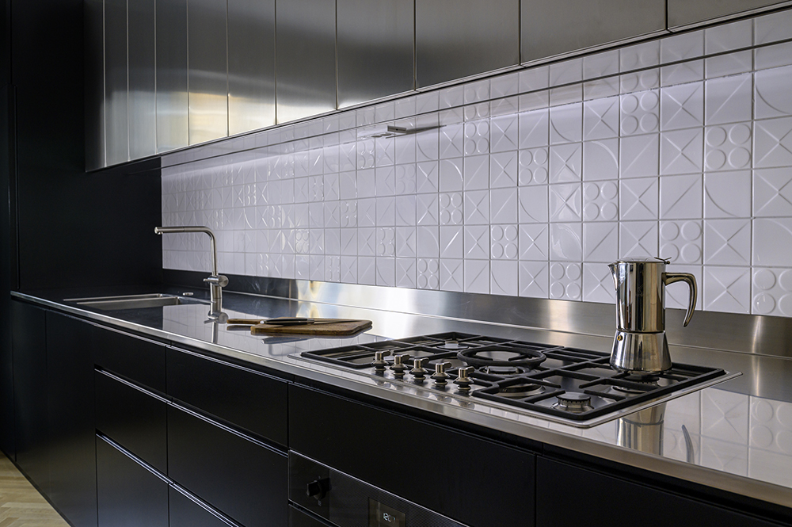
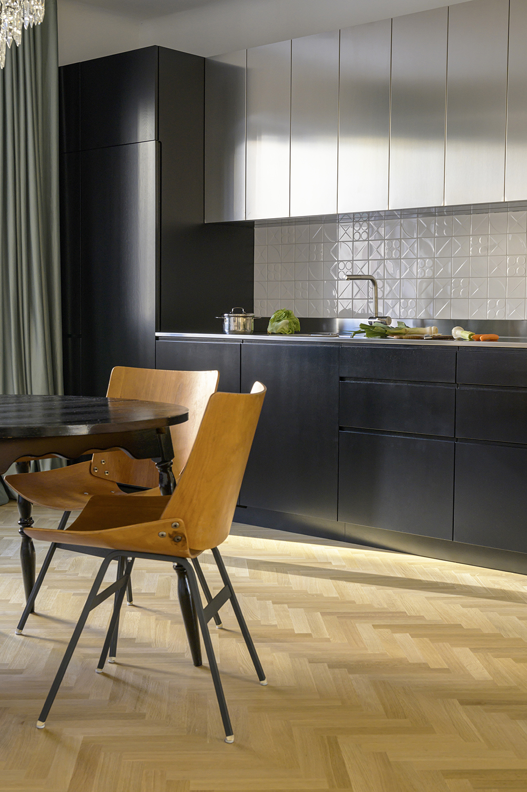
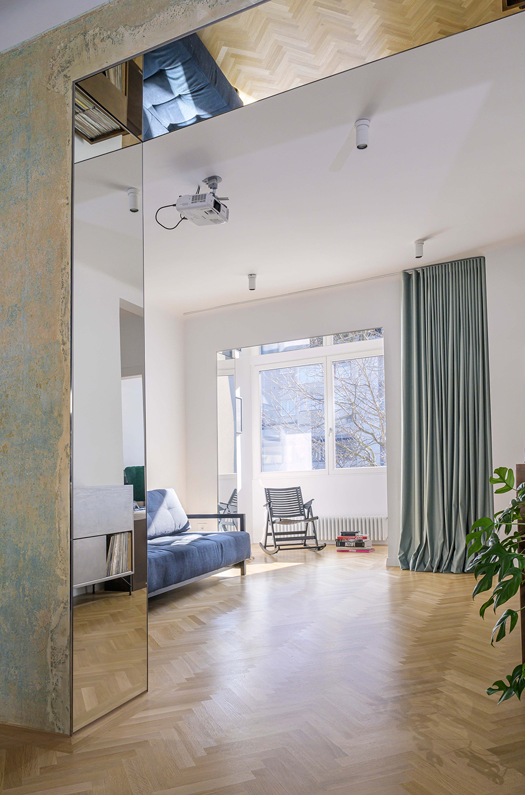
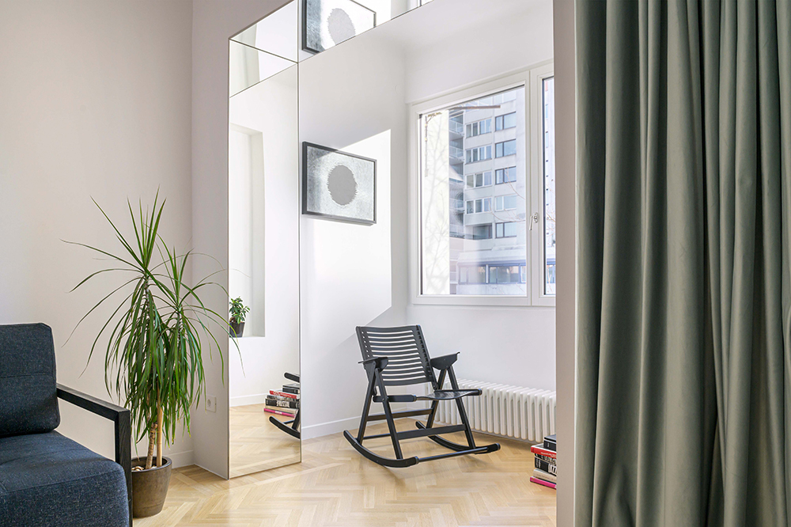
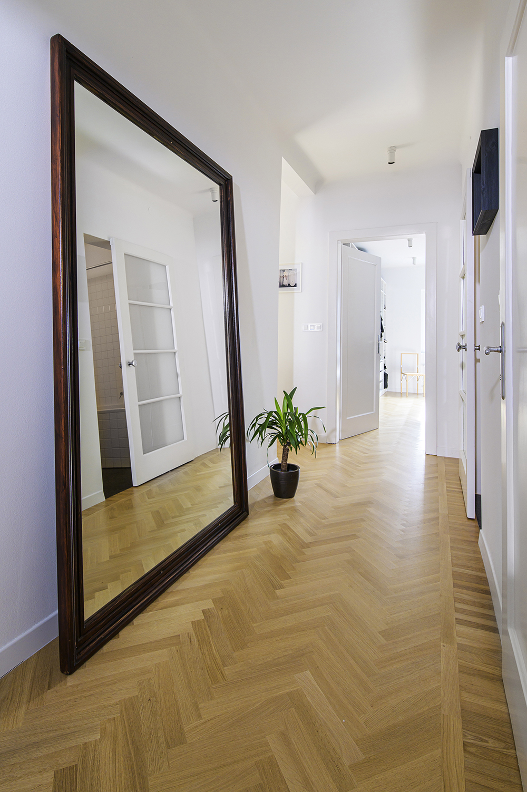
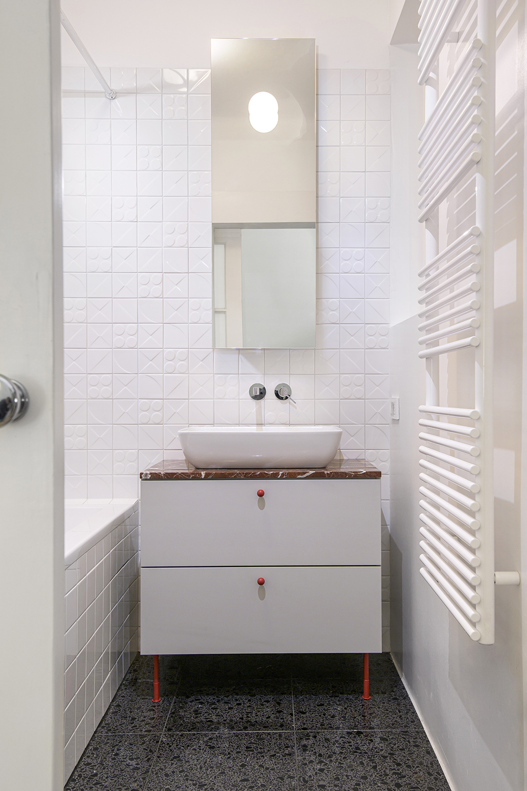
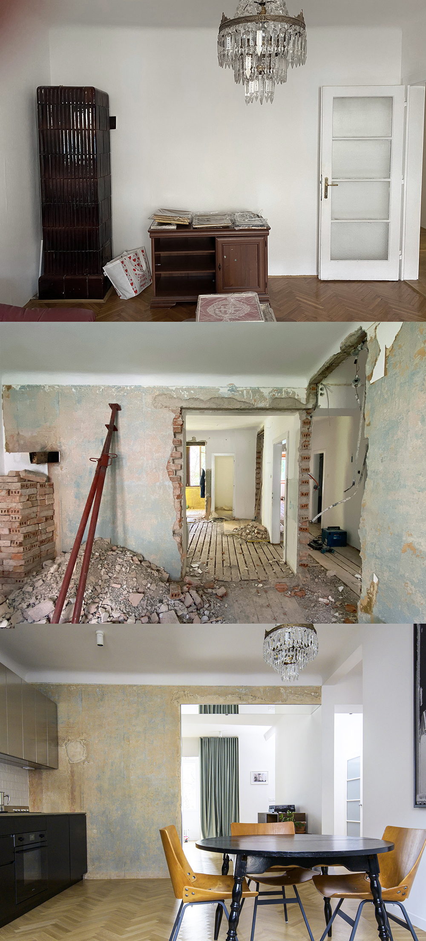

Credits
Interior
Manica Lavrenčič
Client
Private
Year of completion
2022
Location
Ljubljana, Slovenia
Total area
74 m2
Photos
Goran Katić
Project Partners
Construction works and installations: Mopson d.o.o., ElPrem – Elektroinštalacije in Montana Vojko Premrl s.p., Windows: Lesko Žiri d.o.o., Parquet flooring: Medos – Mehmed Salanović s.p, Carpentry work: Darko Didović s.p, Inox: Kogast Grosuplje d.d., Art works: Martin Baebler, Lina Rica, Andrej Zavašnik Zava


