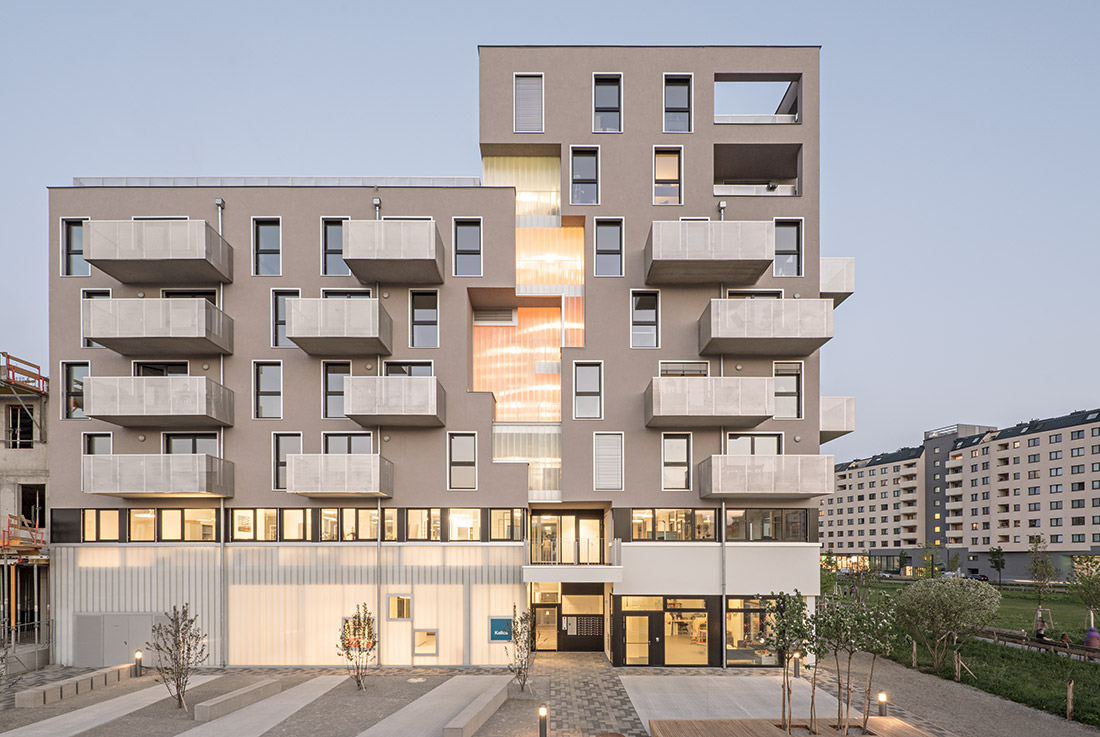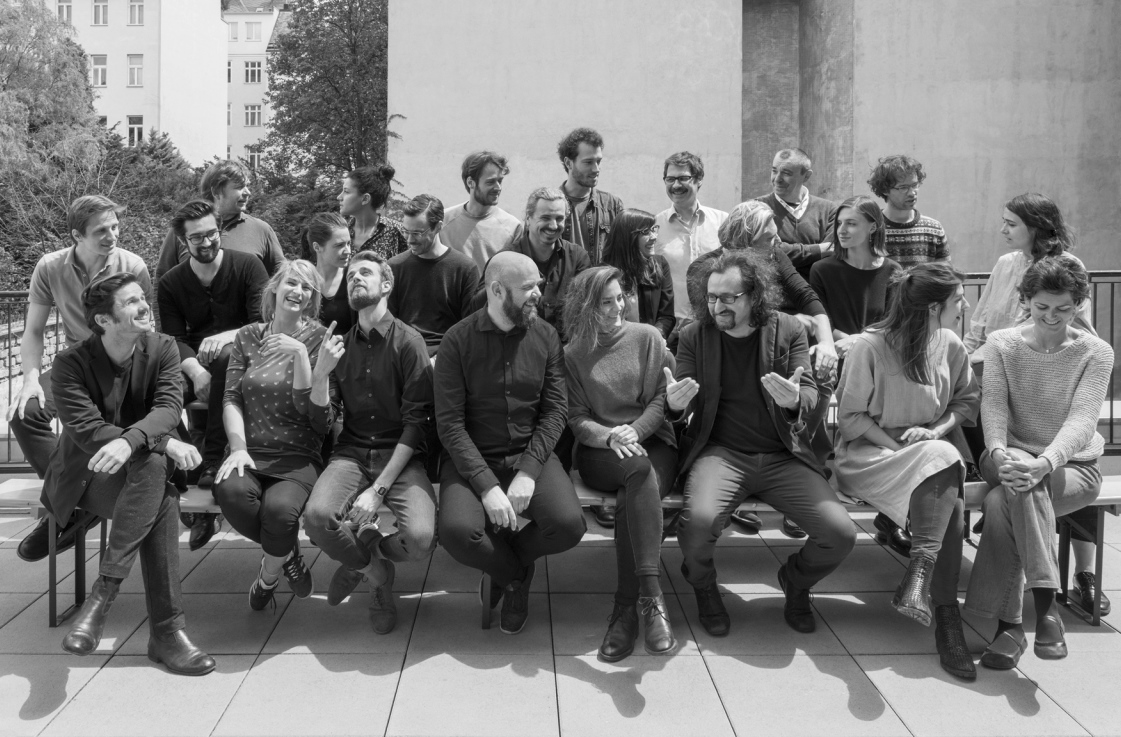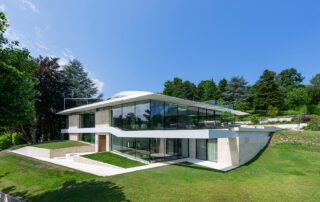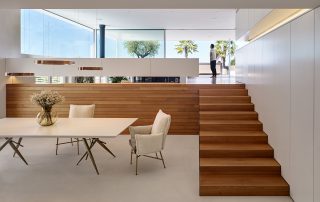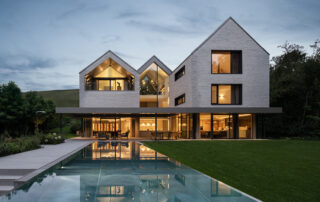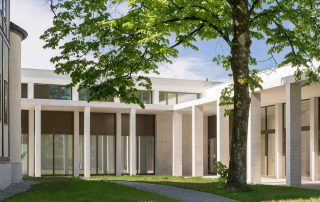The building illustrates its prominent urban location at Helmut-Zilk-Park via a highpoint on its corner. This staggered height awards the house a significant appearance whilst simultaneously optimising the incidence of light to neighbouring buildings as well as its own atrium. Typologically, the building incorporates the characteristics of the old town houses which allow for a variety of uses.
The deliberately public ground floor – housing a dance studio – and the level of offices directly above form a common base. The four to six residential floors above are interconnected through the so-called Proszenium – the “little stage” – which forms the spine of the building and combines the naturally illuminated circulation space with vertically arranged common rooms. A lively roofscape crowns the building, with different terraces for communal and private use.
What makes this project one-of-a-kind?
The House by the Park is a sociable, animated mixed-use space at the heart of a new, mainly residential neighbourhood. The house activates a sense of generosity and community spirit not just within the building but beyond:
– Active Integration of its surrounding: a public ground floor (with a dance studio), fluid transitions of public and semi-public spaces and open boundaries to the immediate neighbourhood.
– Spaces for encounters: a vertical space runs as a striking fugue through the façade and combines the naturally illuminated circulation with common rooms.
– Diverse free spaces: the forecourt as a barrier-free meeting zone, a calm atrium for recreation, an active playground and a roofscape with various communal and private terraces.
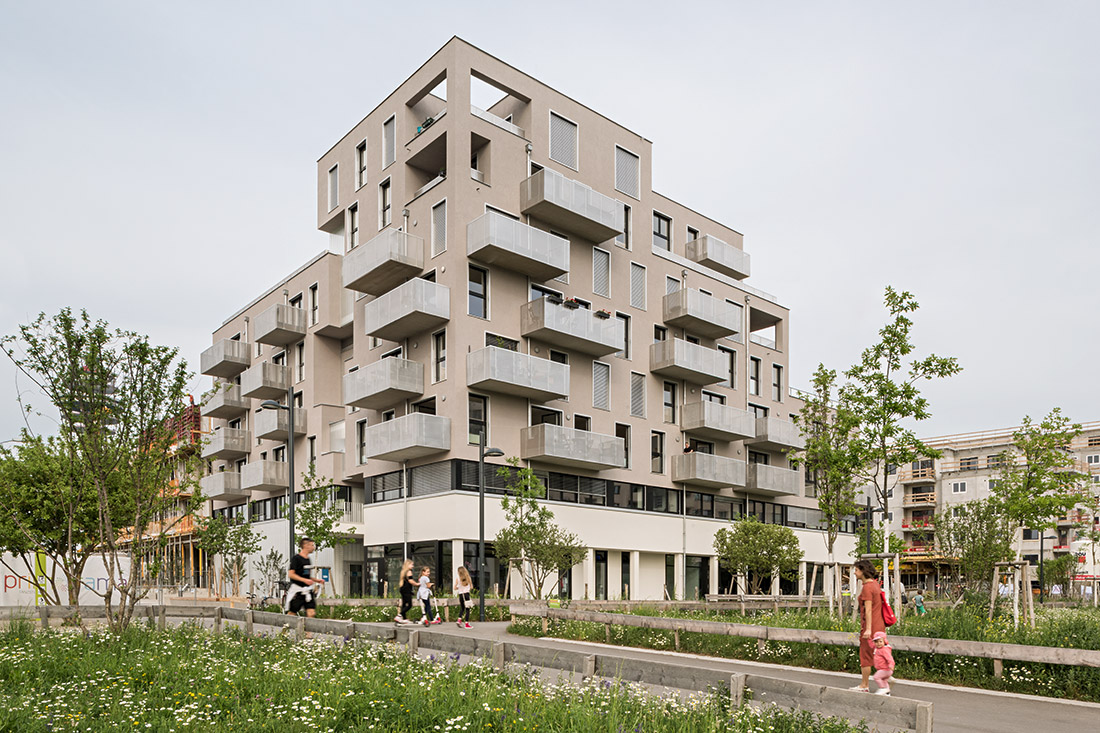
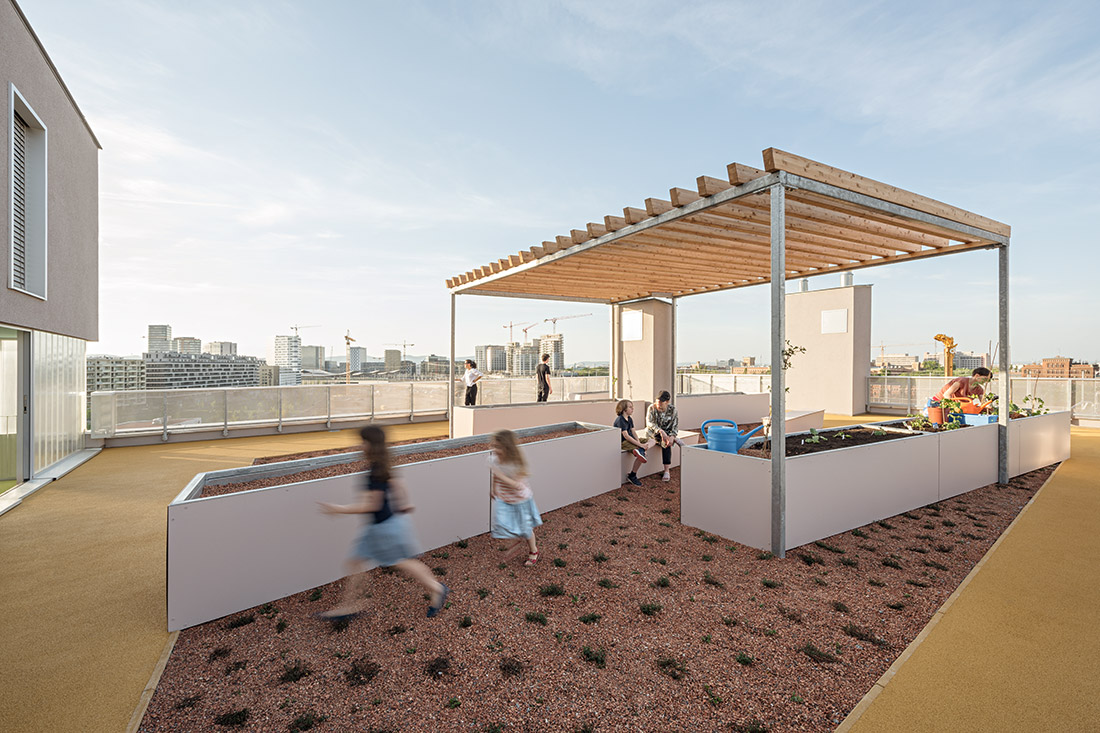
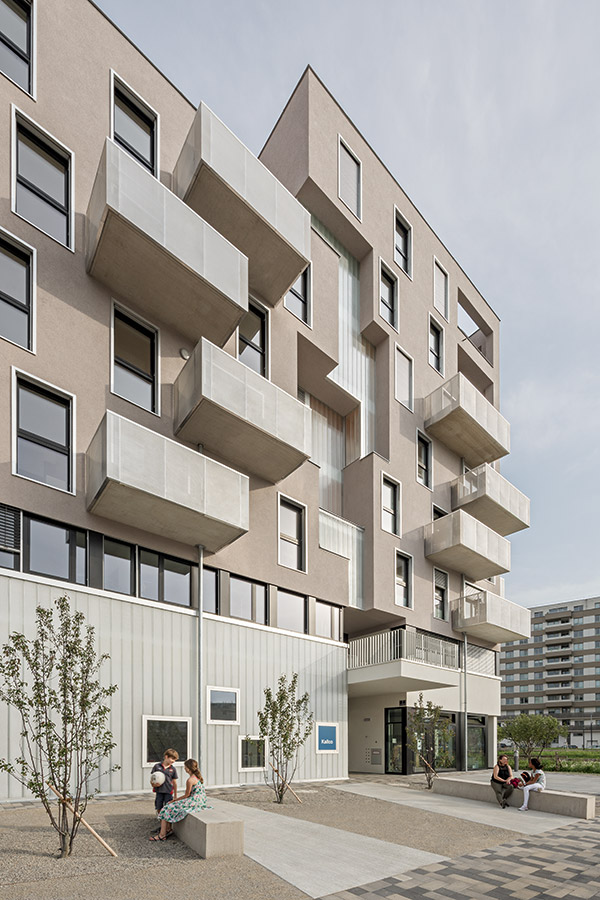
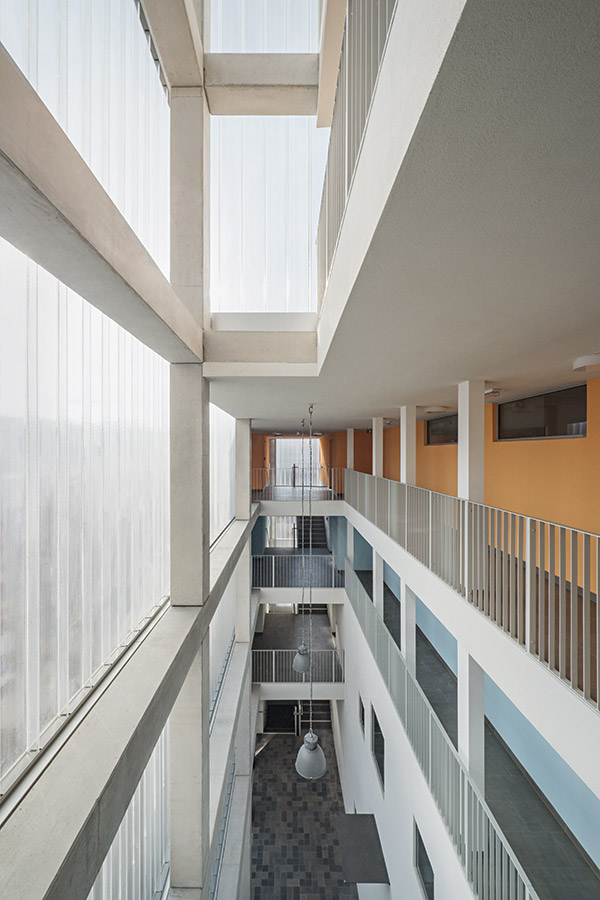
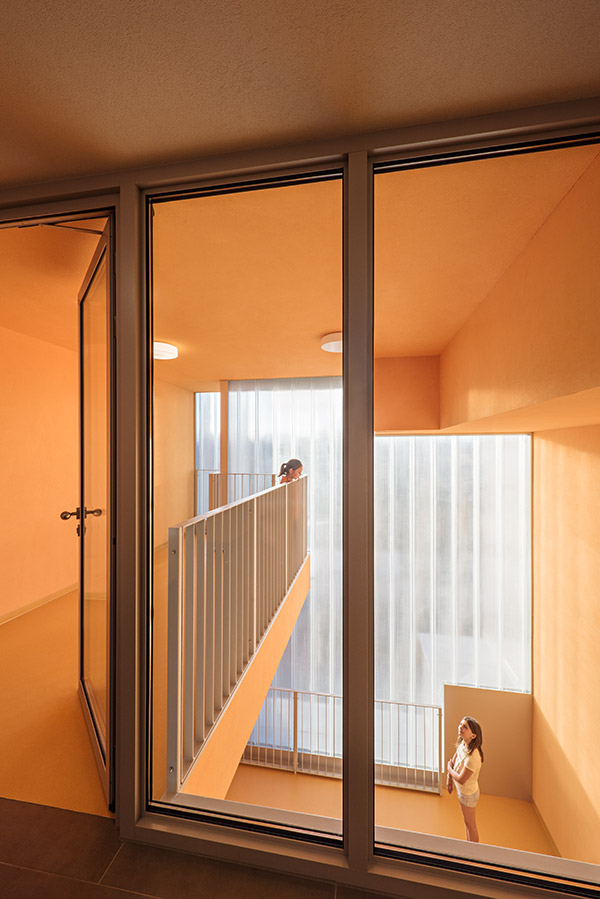
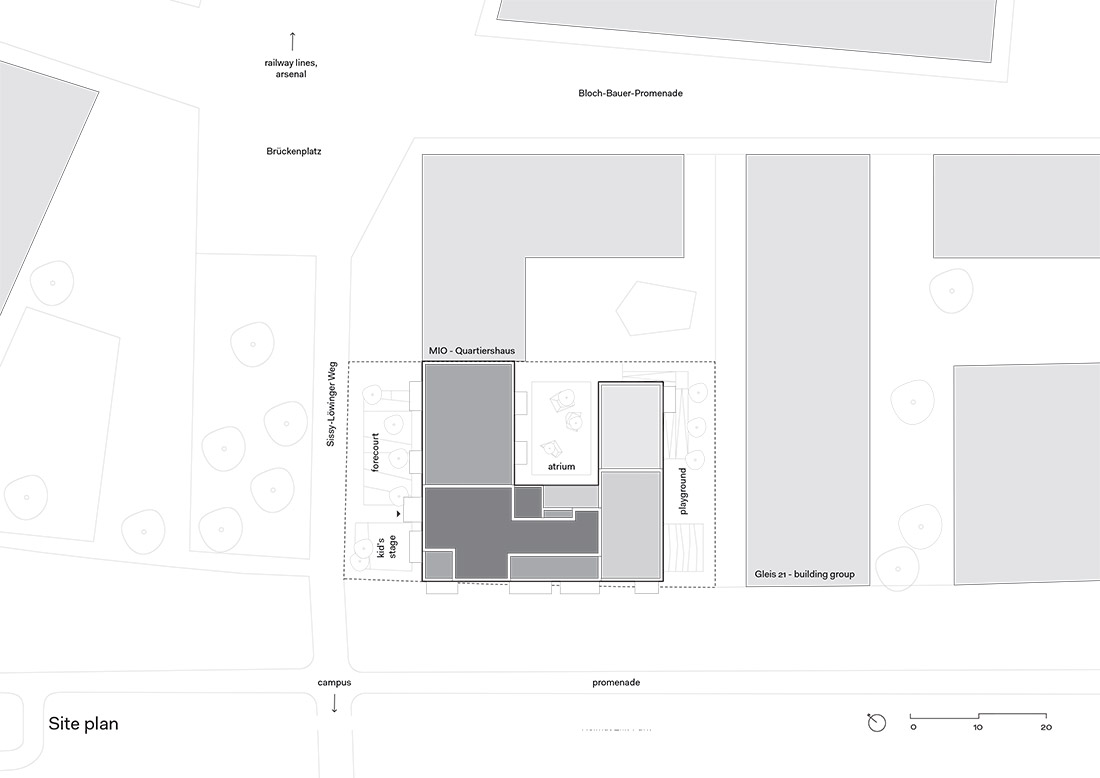
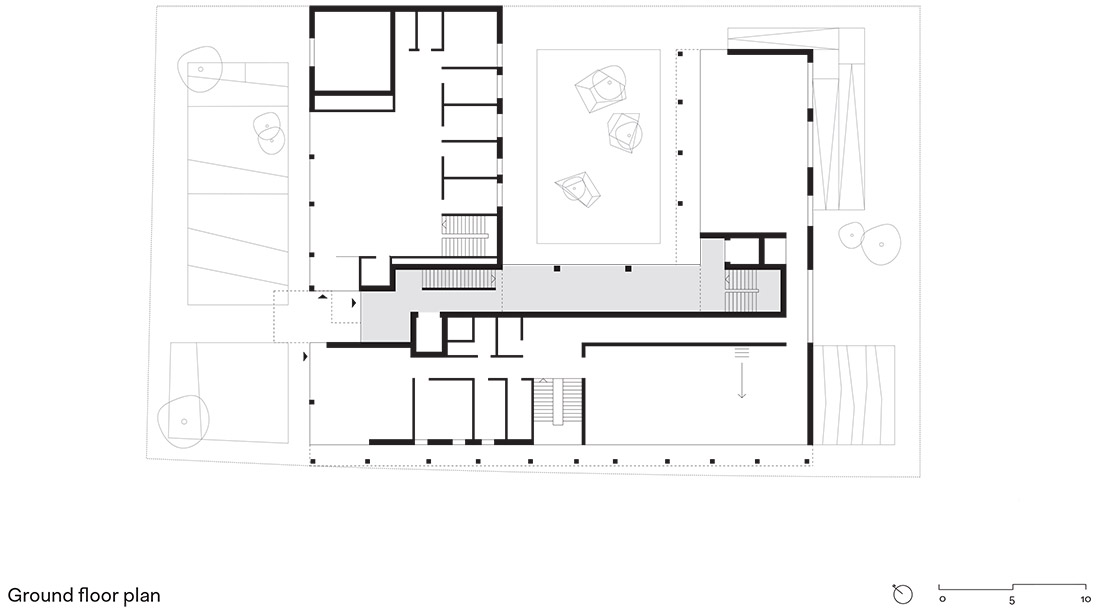
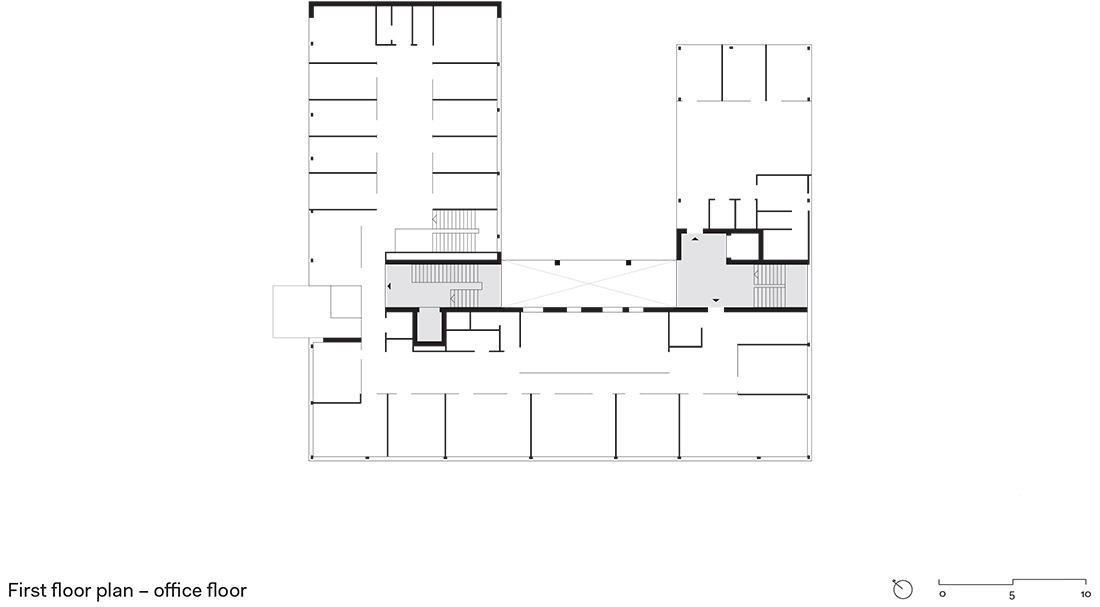
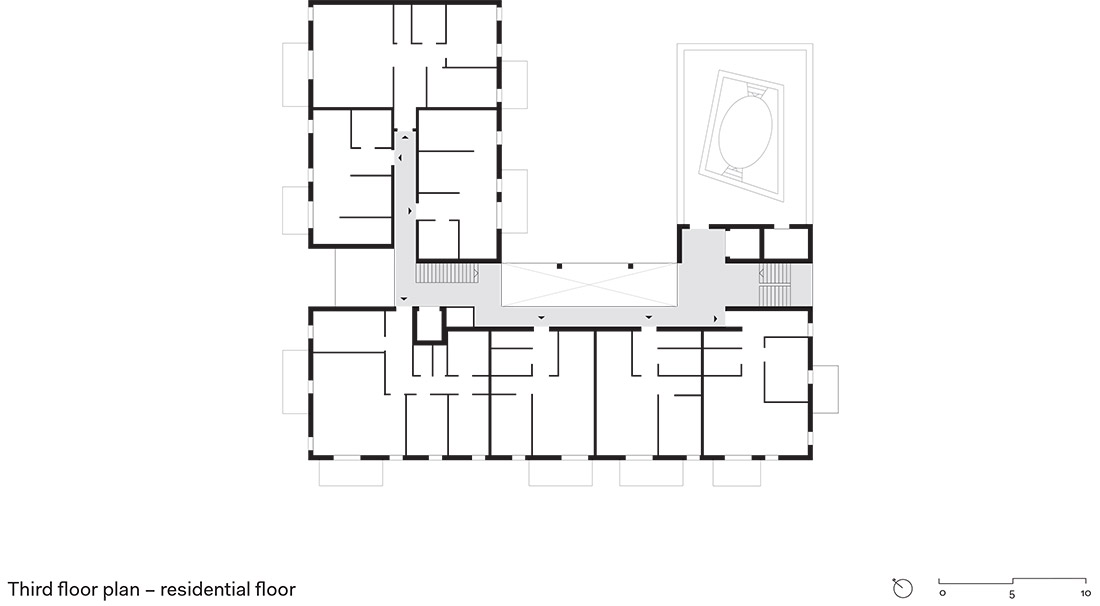
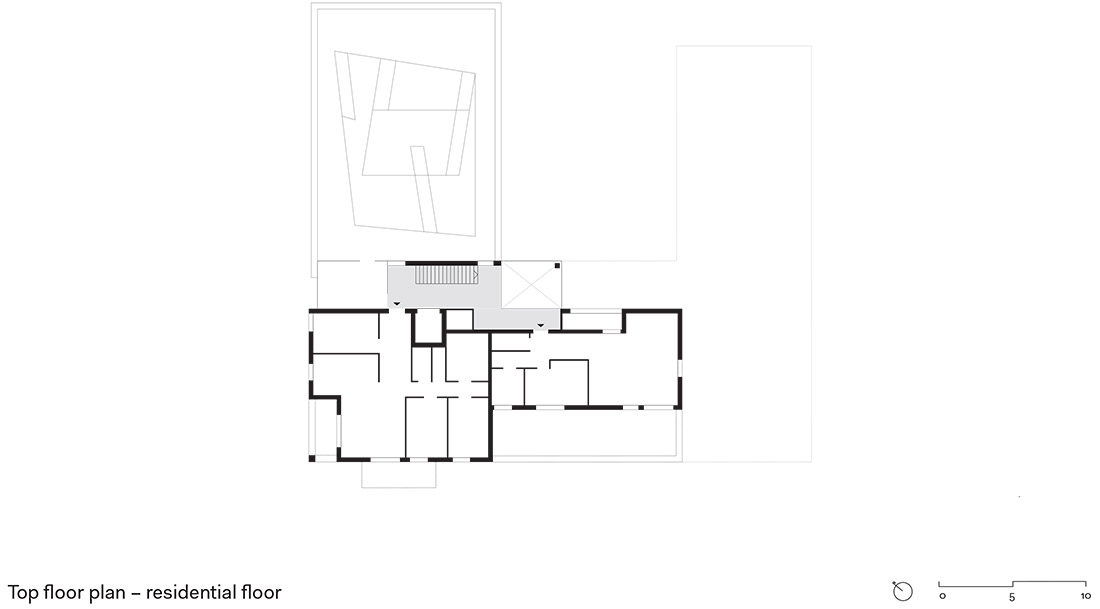

Credits
Architecture
feld72 Architekten
Landscape architecture
YEWO Landscapes
Susanne Kallinger
Client
Kallinger Bauträger GmbH
Year of completion
2018
Location
Vienna, Austria
Site area
1.731 m2
Photos
Hertha Hurnaus
Project Partners
Structural engineering
Dipl.-Ing. Alexander Katzkow & Partner GmbH
Building services
Gebäudetechnik Kainer GmbH
Structural physics
Dipl.-Ing. Alexander Katzkow & Partner GmbH
Fire protection
Prüfstelle für Brandschutztechnik
Eugen-Michael PAUSA
Construction supervision
Klösch & Richter GmbH
Electrics
E-LK Elektrotechnik GmbH
Heating, cooling, ventilation and sanitation
Ing. Hiessberger Gesellschaft m.b.H.
Windows
Gaulhofer
Doors
Zirngast
Shading
HELLA
Parquet
D.D.M. Parketboden KG
Facade
NFS Bau GmbH
Profilit
ING A. SAURITSCHNIG Alu-Stahl-Glas GmbH
Painter
Pötzl Raumdesign Ges.m.b.H
Elevator
OTIS
Heating and cooling
Wien Energie


