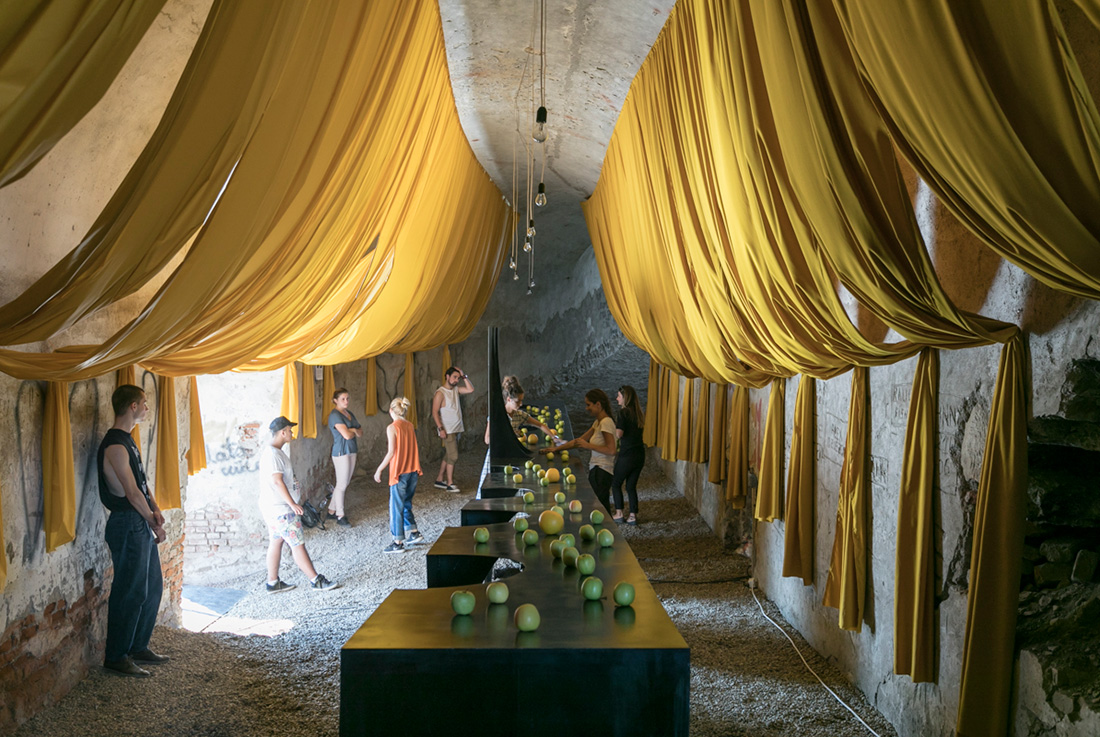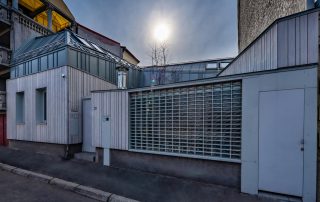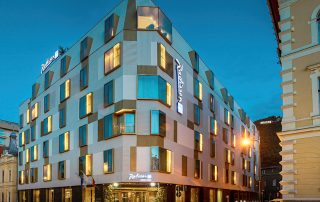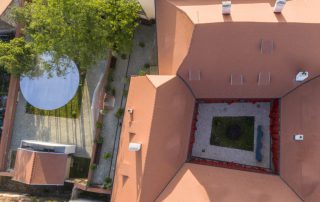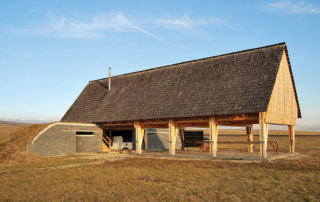It is a stellar plan fortress, having multiple defence diggings, and both its inner and its outer defence apparatus are very complex and complicated.
Through this project we have tried to raise the awareness of the fact that there are these forgotten places – for which nobody could yet assign any use even if they are parts of a rehabilitated historical site.
We have been concerned about the space belonging to the interior of the wall building (the fortress wall) and about dissolving the limit of the fortress, activating the unused substance of the wall with human activity, in other words – strengthening the limit by attracting attention over itself. It is actually a step we have made in the area of blurring the limit by working with accentuating its limit until dilution, or with hardening its firmness, showing the valences of the space that infinitly nuances the limit (the depths of shadows, spaces lacking the end by using skewed angles, fluid spaces in the consistent substance of the brick wall, the thinness of the layer covering the matter – plaster over brick, the coloured fold covering and opening, at the same time, the thick iron sheet, the limit’s possibility of sheltering and of accommodating – the table with its scoops, where the form is born through human scale, a place for intimate meetings between people).
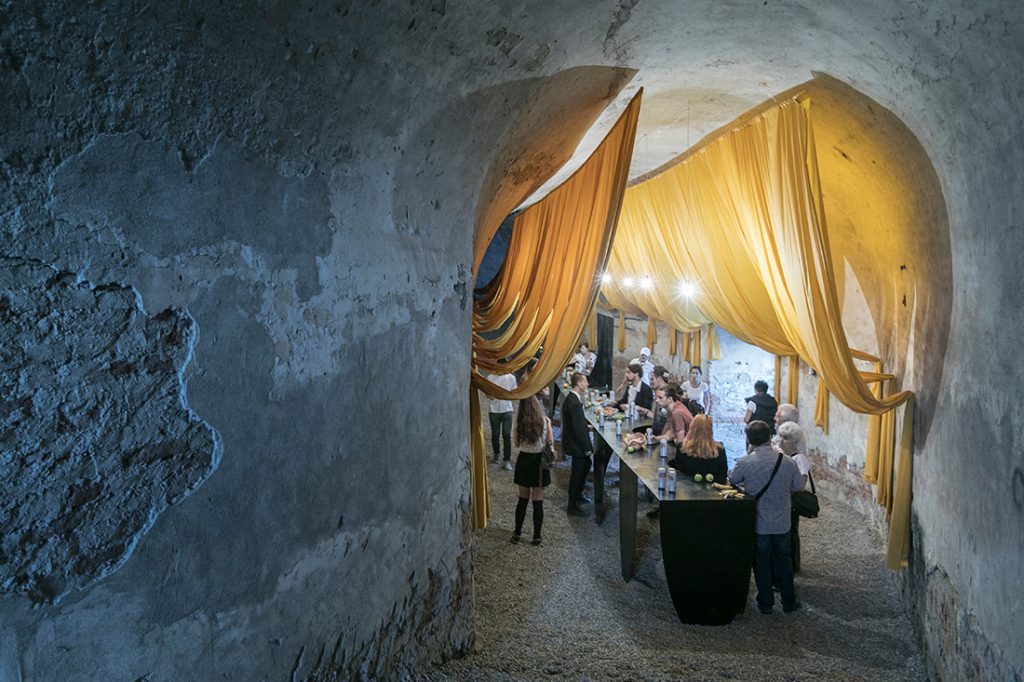
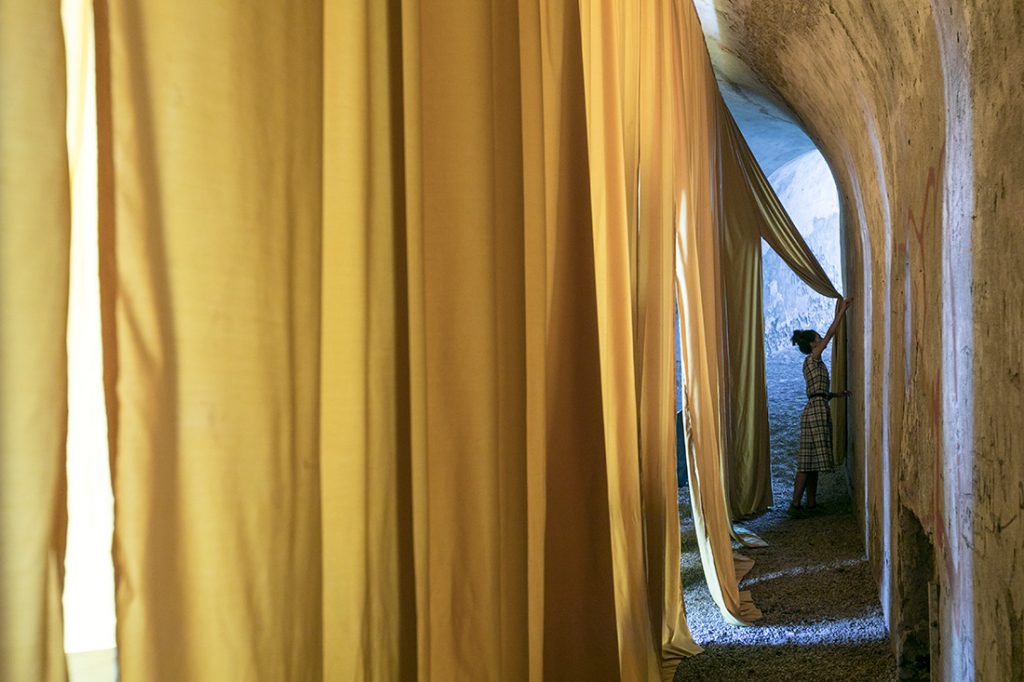
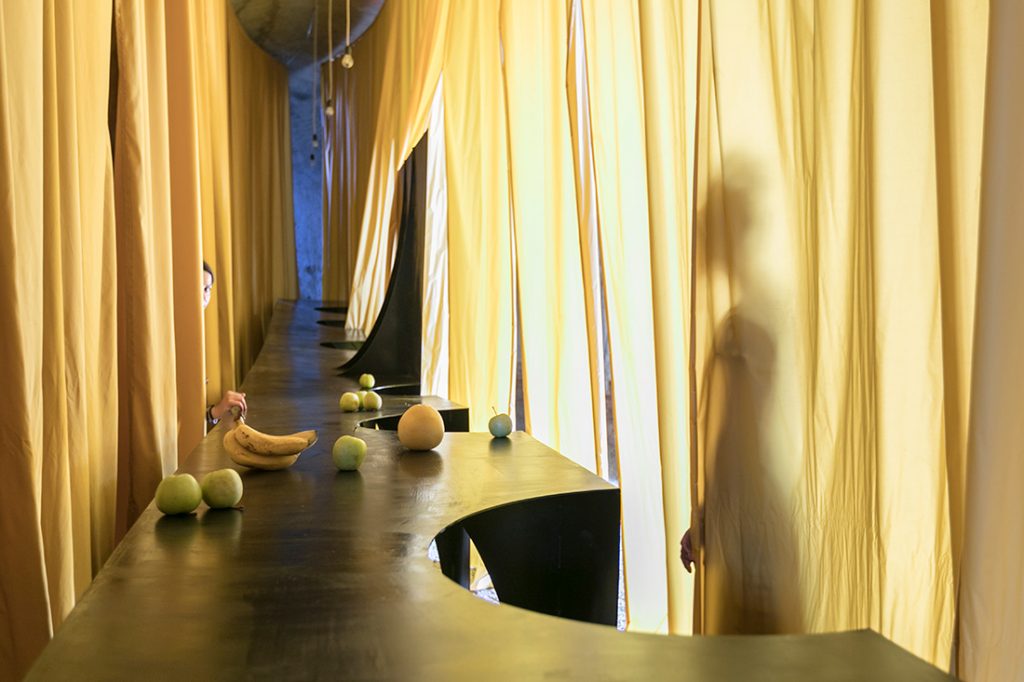
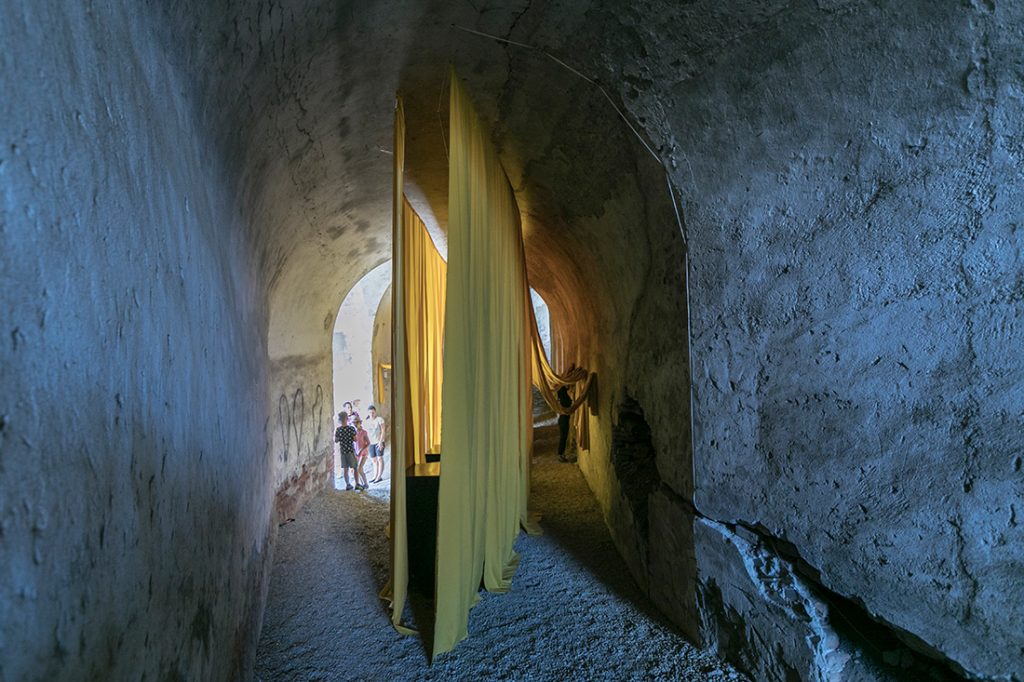
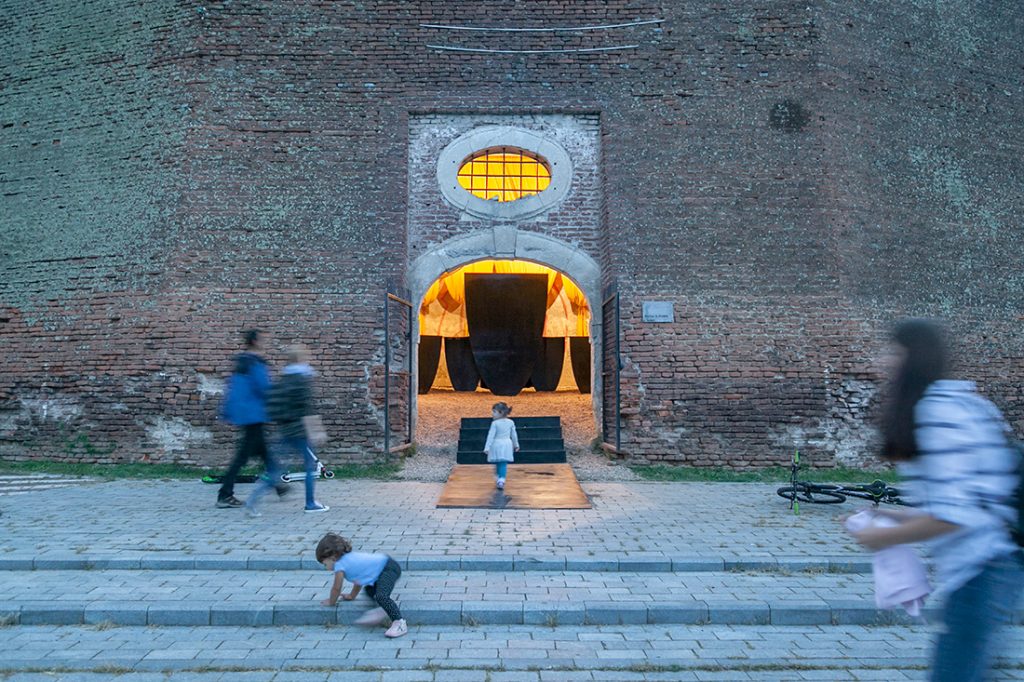
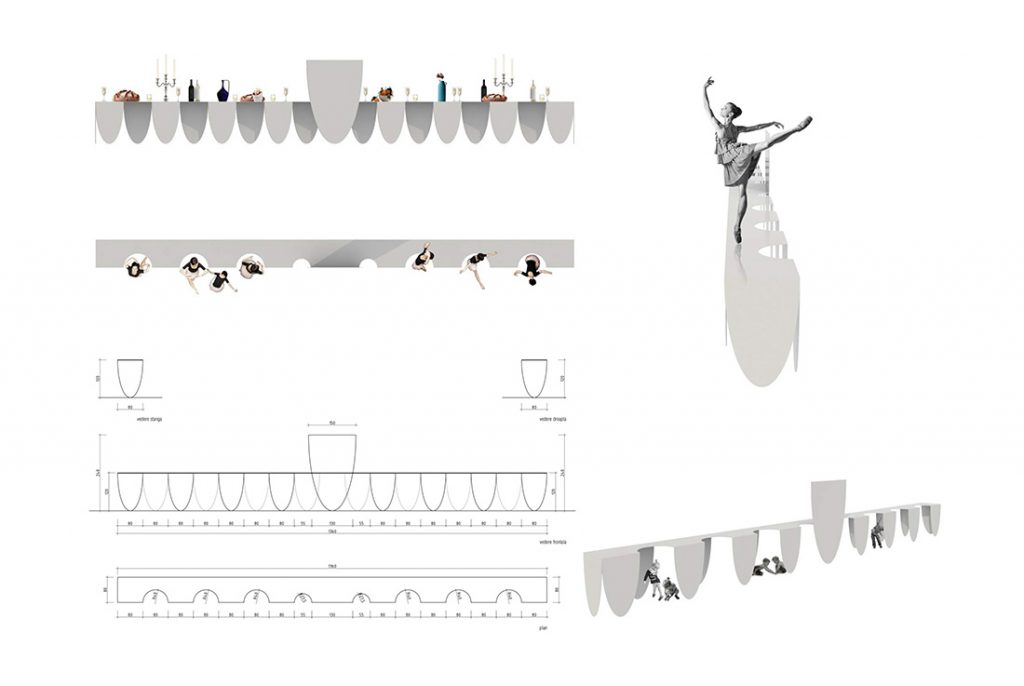


Credits
Interior
MANADELUCRU; Dorin Stefan Adam, Elena Viziteu
Client
TIFF
Location
Alba Iulia, Romania
Total area
60 m2
Photos
Laurian Ghinitoiu


