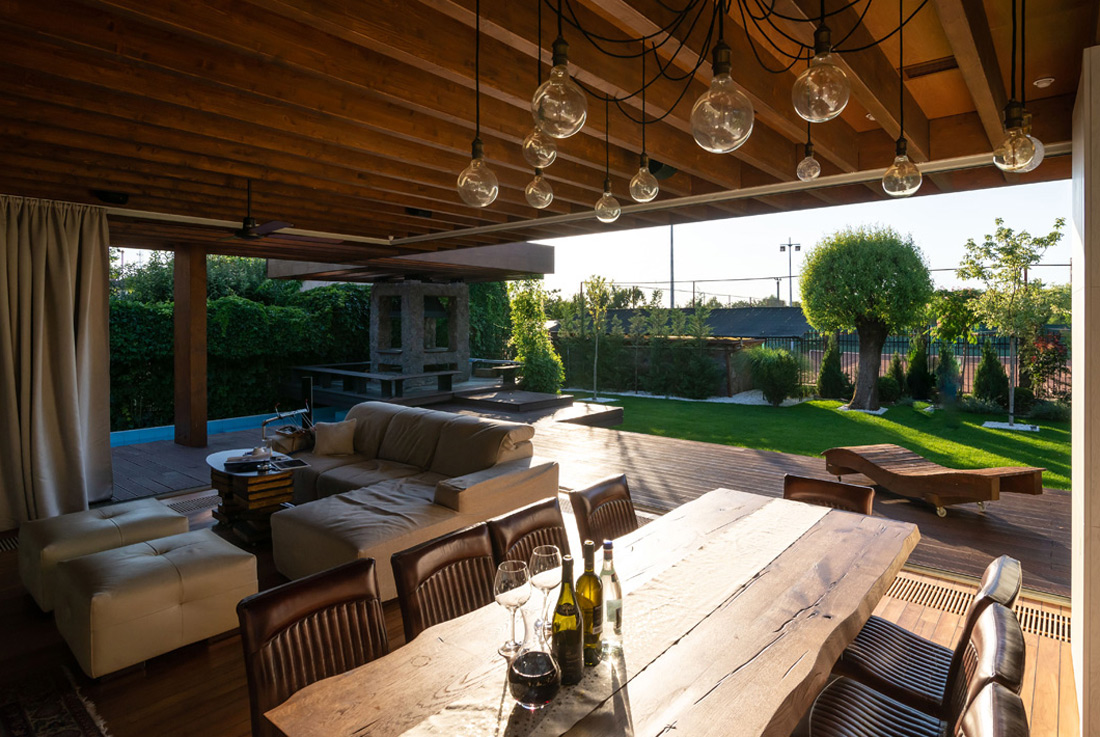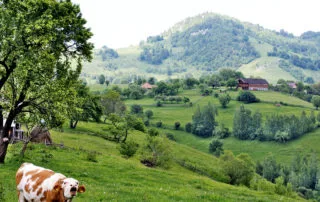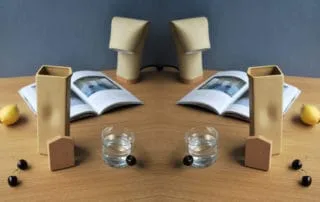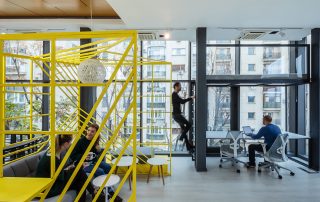In 1999 the Ionescu house was finished, covered in stone, wood and with a squared atrium in the middle – an introverted house, rugged on the outside and smooth and green on the inside. Over the the house became overcrowded, so it gad to grow. This extension is a pavilion built in harmony with the existing house, pool and fireplace due to the common materiality of the wood, but from a spatial point of view in a total contrast, an inversion of the inside atrium, opening itself generously to the exterior. It is a flexible pavilion, able to be fully open or completely closed. The whole ensemble reflects the way architecture can grow and age together with its inhabitants. The old topic of the dialectical principle of the opposites materialized in the old project was straightened by the new pavilion; there is a positive-negative relation with the old inner atrium, inverted from the perspective of the inside-outside relationship.

















Credits
Architecture
Andreescu & Gaivoronschi; Ovidiu Micsa, Vlad Gaivoronschi (collaborator, initial designer)
Client
Mircea Ionescu
Year of completion
2018
Location
Timisoara, Romania
Total area
60 m2
Photos
Ovidiu Micsa









