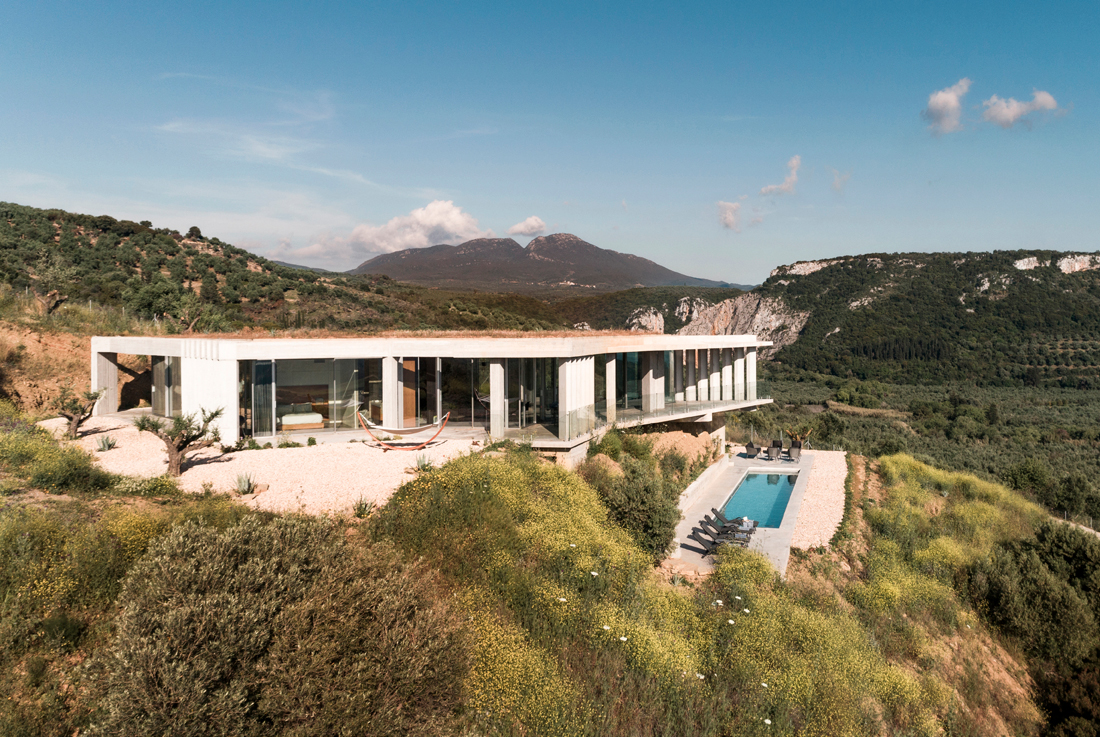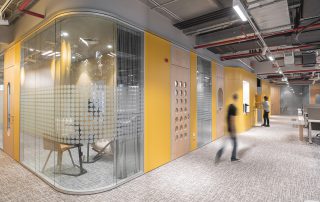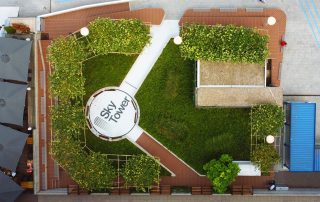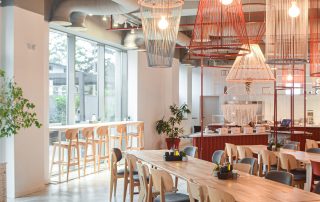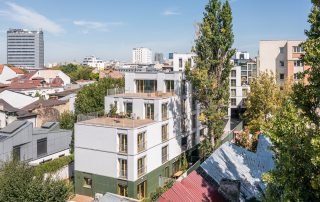The “Concrete Retreat” is a single-family residence nestled in the hills of Pyla, overlooking Navarino Bay in the southwestern Peloponnese, Greece. Constructed entirely from exposed concrete and topped with a green roof, the structure appears to emerge organically from the landscape. Its front section rises and projects outward, hovering above the panoramic view.
The entrance is located on the lower level (basement), where a sculptural internal staircase leads to the main floor, which houses three double bedrooms and the primary living areas. The interior palette is restrained, with the bedrooms clad in soft white and grey tones. In contrast, rich walnut wood is used for the kitchen and the rear bedroom walls, creating a warm counterpoint to the cool concrete surfaces of the ceilings and floors.
Expansive sliding glass doors wrap around the home, ensuring a constant visual and physical connection to the generous terraces outside. This seamless transition between interior comfort and the breathtaking outdoors defines the home’s character. Concrete louvres animate the façades, casting dynamic shadows throughout the day. To the front, the pool is set on a lower plateau, its shimmering surface blending effortlessly with the distant horizon – evoking a profound sense of boundless freedom.
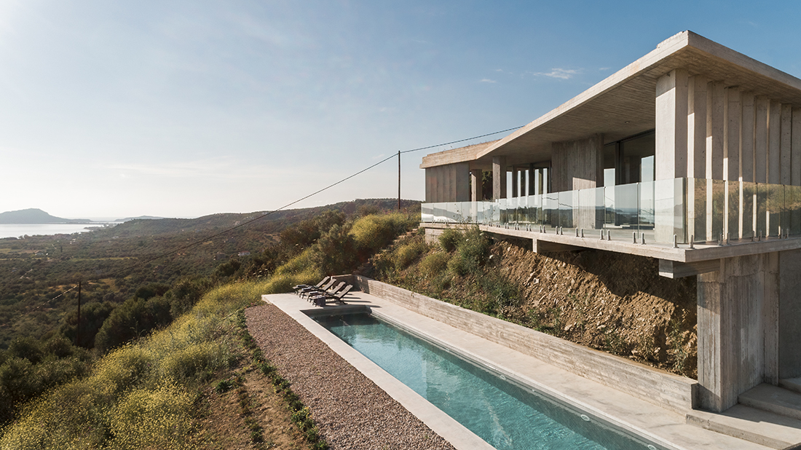
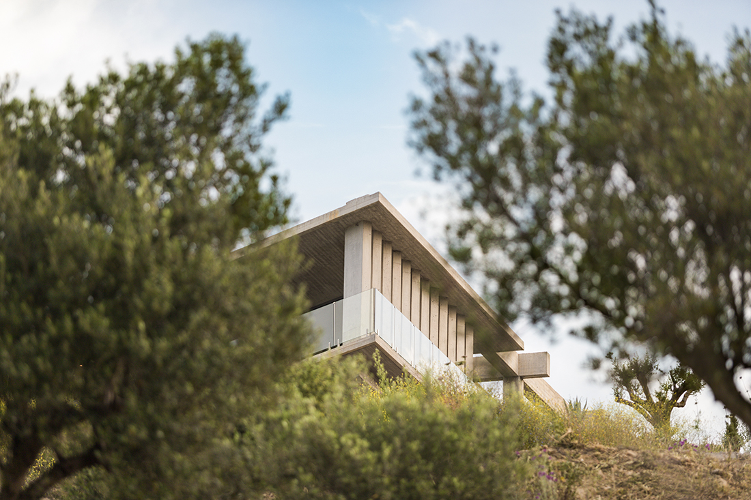
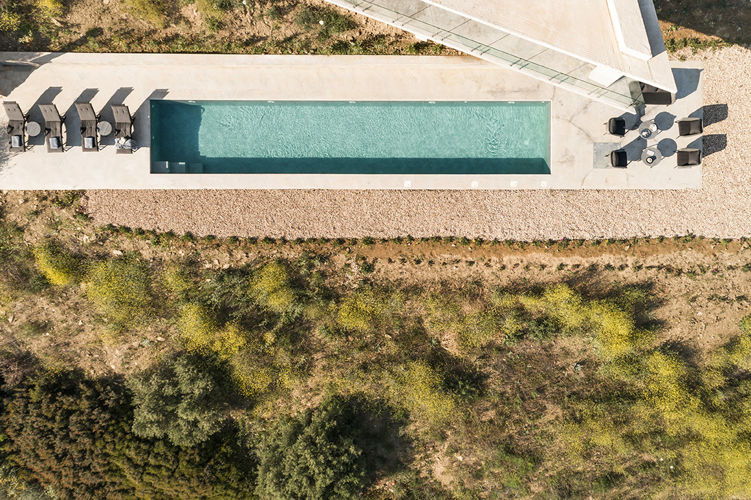
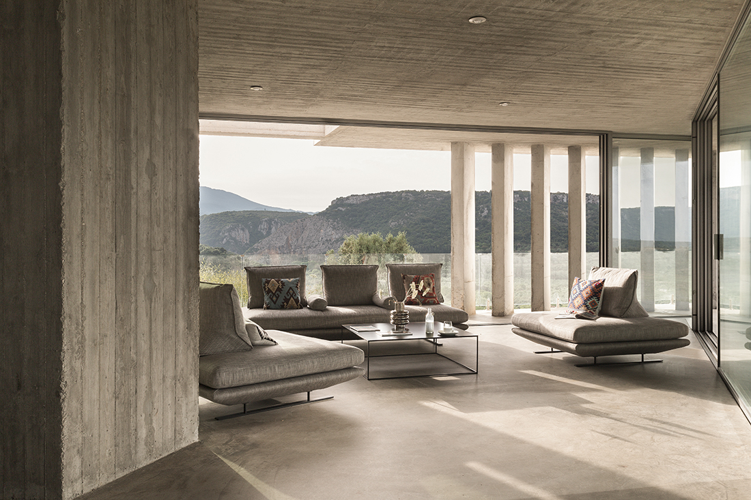
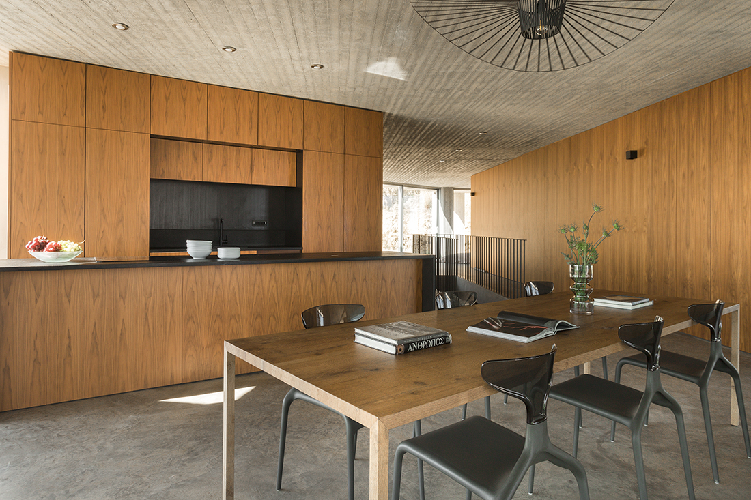
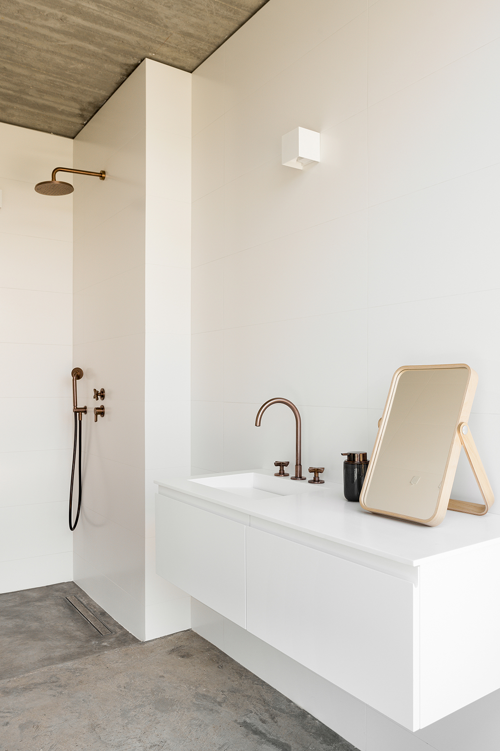
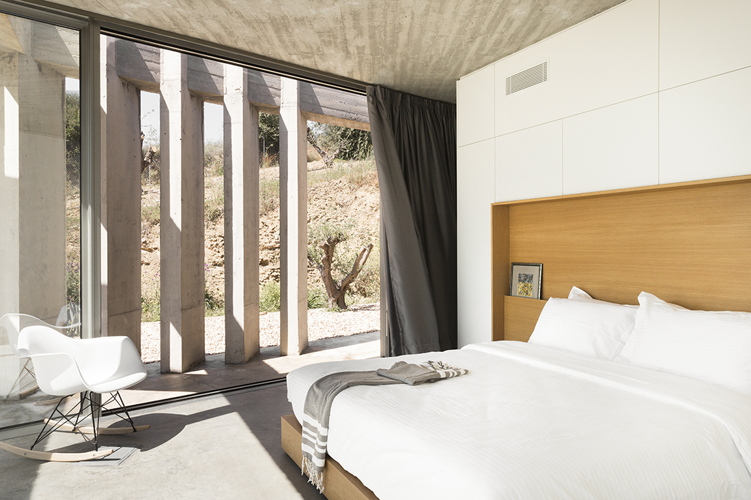
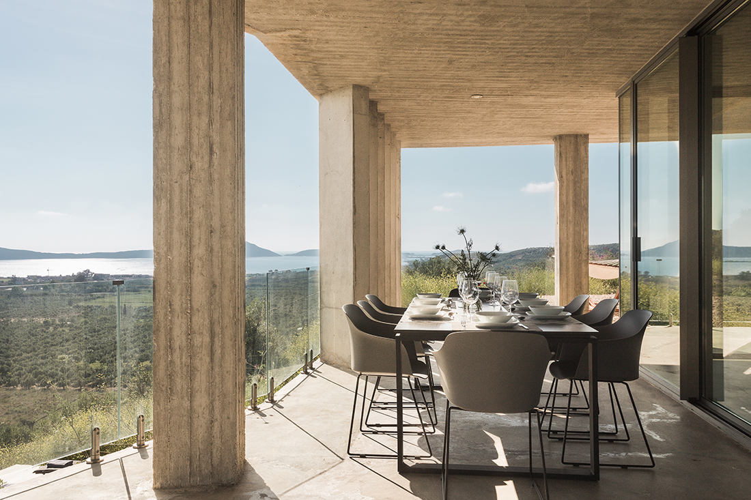
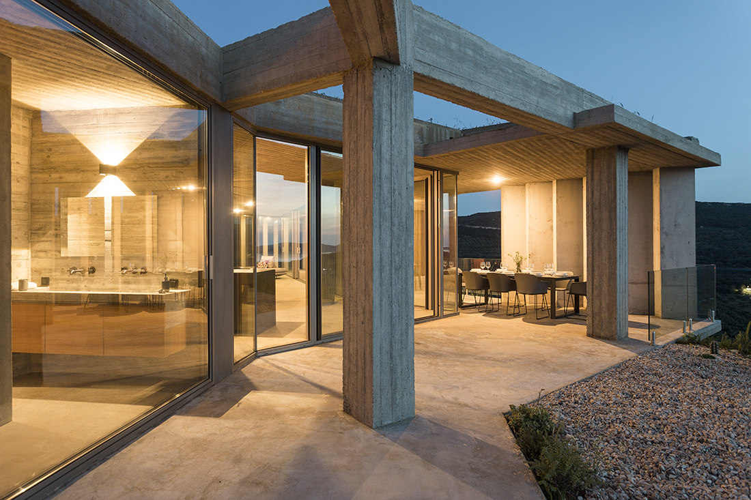
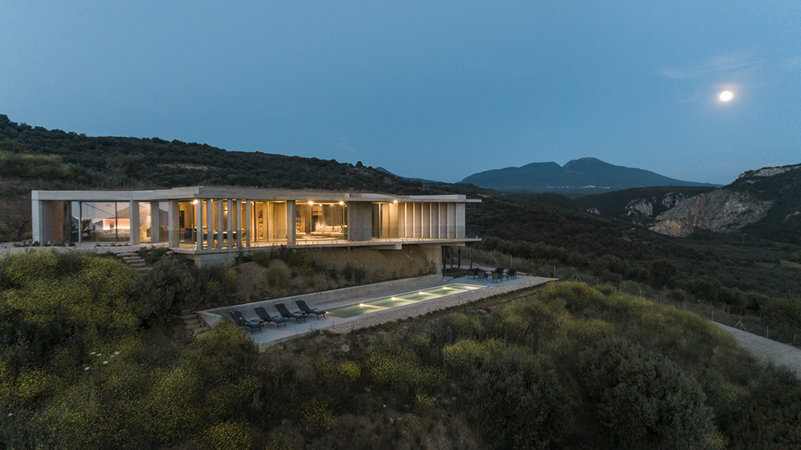
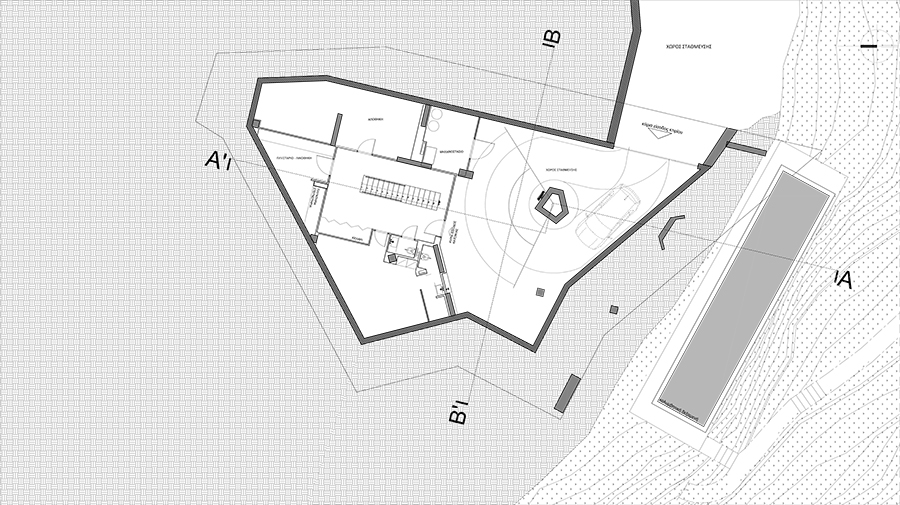
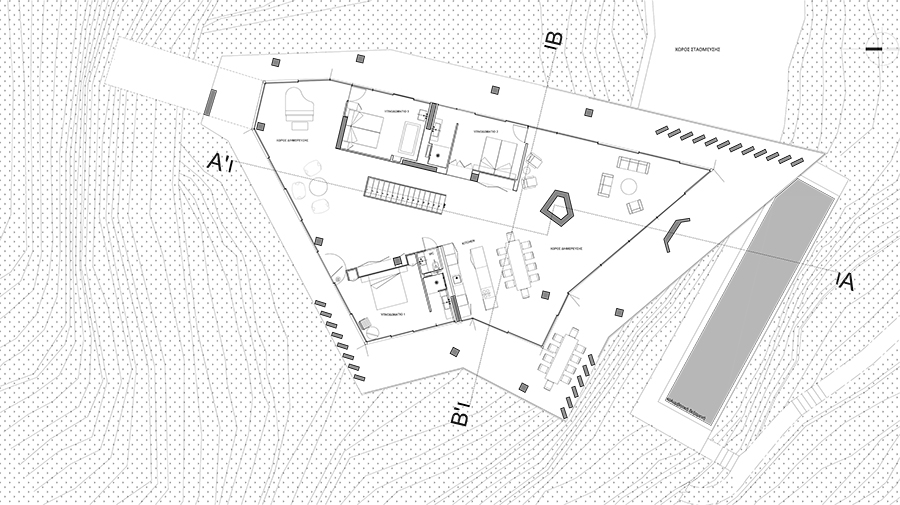
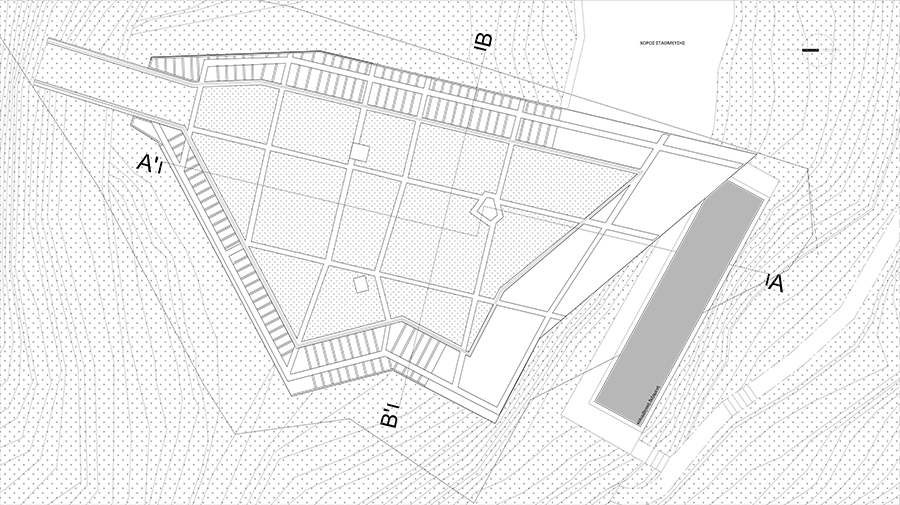

Credits
Architecture
Treehouse Architecture; Babis Bousounis, Mania Katsani
Client
Jean Marc Druot
Year of completion
2022
Location
Pylos, Greece
Total area
244 m2
Site area
6.200 m2
Photos
Costas Mitropoulos
Project Partners
Concept design: Frederic Druot


