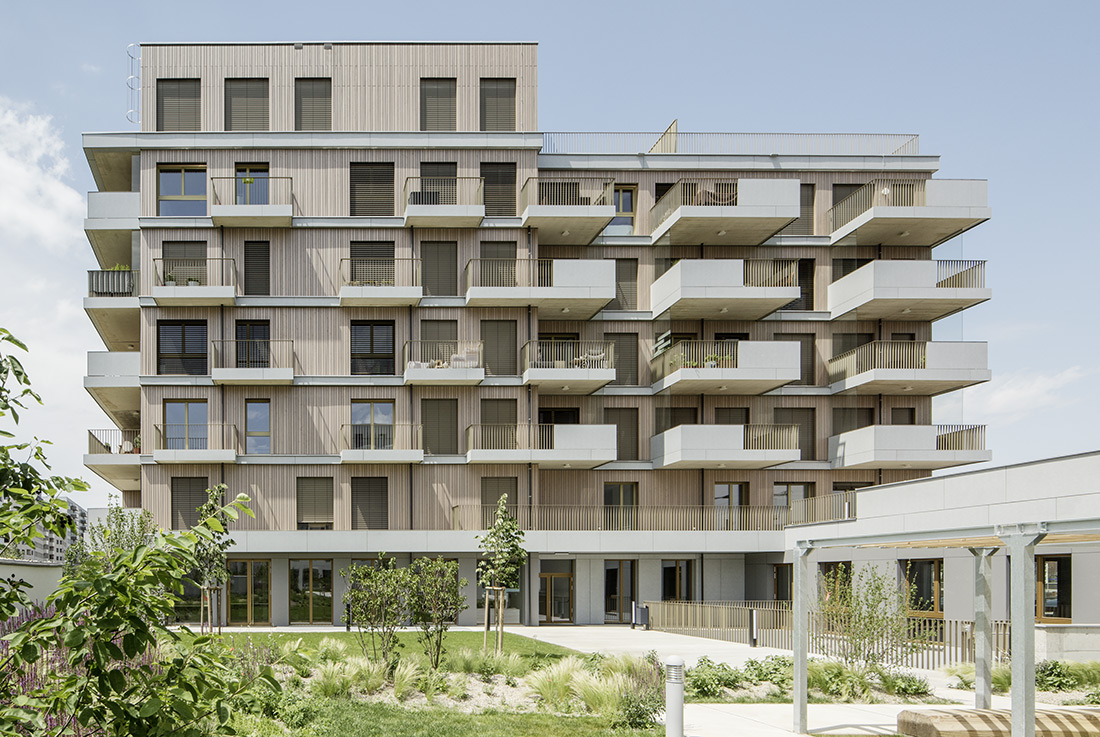Private residence in Thessaloniki
The main aim of the project was to design a functional, comfortable and modern family residence, meeting client’s requirements. The architectural synthesis of the residence consists of minimal geometric volumes, natural materials and large glazed facades. The 2-floor private residence
Prism House, Kalamata
The construction of a metallic structure, single family house, in the southern Peloponnese. The house is located close to the historical center of Kalamata and has a straight view to the castle. On a plot with excellent orientation and
HV Pavillon, Castel del Piano
Surrounded by an olive grove, HV Pavillon is the project of a residence in the foothills of Amiata Mount in the Tuscan Maremma. Raised off the ground, the building is presented as a pavilion released to the landscape in a
Family house Heroltice
With regard to the sloping land, the layout of the house was chosen so that all facilities, including the garage and guest suite, are located in the basement, with a connection to the street. On the ground floor is an
GeQ – Das Gesundheits.Quartier, Vienna
GeQ, das Gesundheits.Quartier, is a building block for the ecological and healthy city. It is a place that promotes physical and mental health and wellbeing in the home and beyond; an inspiring (free) space for body, mind and soul.
Estera Residence Individual Home, Bucharest
The concept of architecture aimed at creating a single-family home, in harmony with the natural environment, the emphasis being on openness, clarity, smoothness of details and simplicity, but also on the building’s energy efficiency. The house is ecologically designed,







