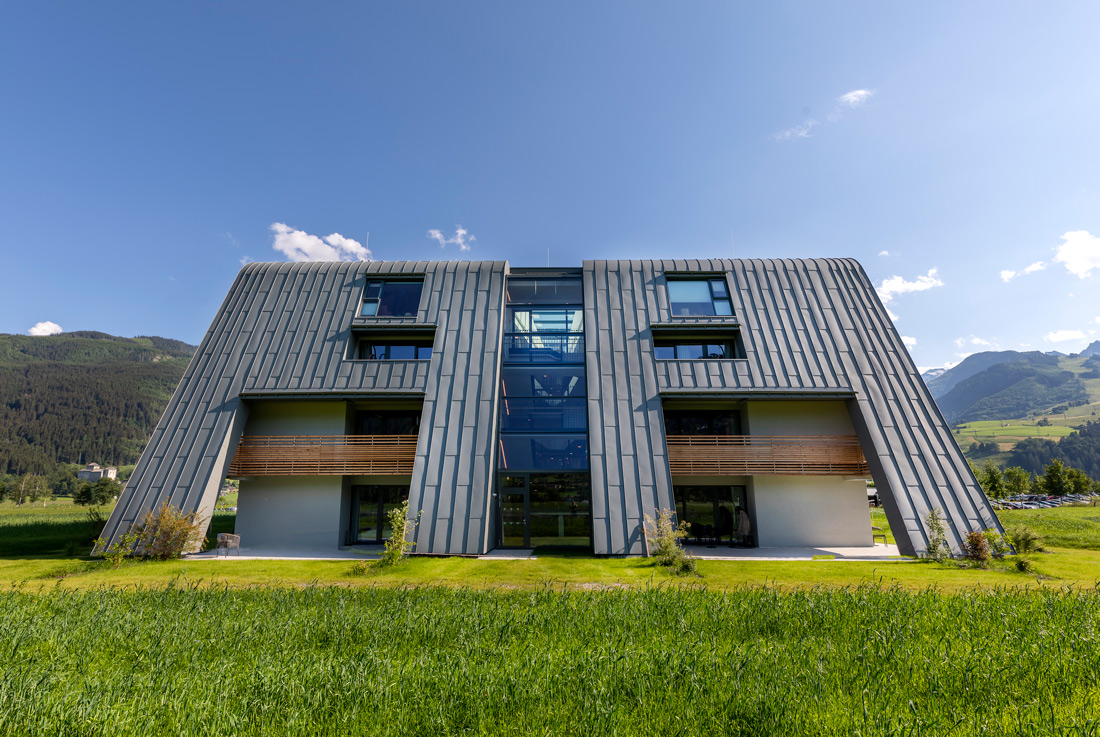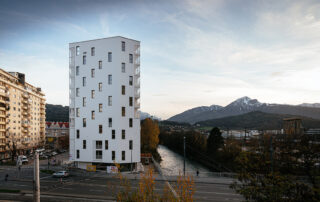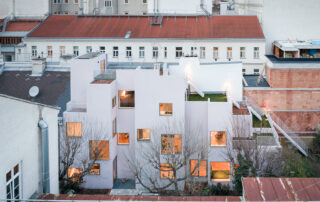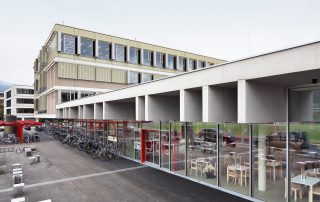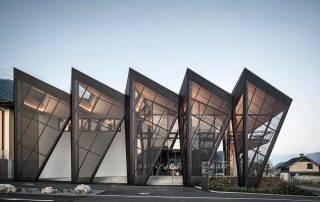The extension’s conical shape opens up to a glazed four – storey void. The view from the existing rooms is completely unrestricted. The sloped north facade is made with custom – shaped aluminium sheets. The material extends along the east – and west facade like a frame connecting to the original building. The extension ́s green roof and darker colours playfully contrast with the existing white hotel. On the roof of the existing spa, the New Hotel Spa was built. Its main attractions are the unique Glacier view Sauna and a new Infinity Rooftop Pool!
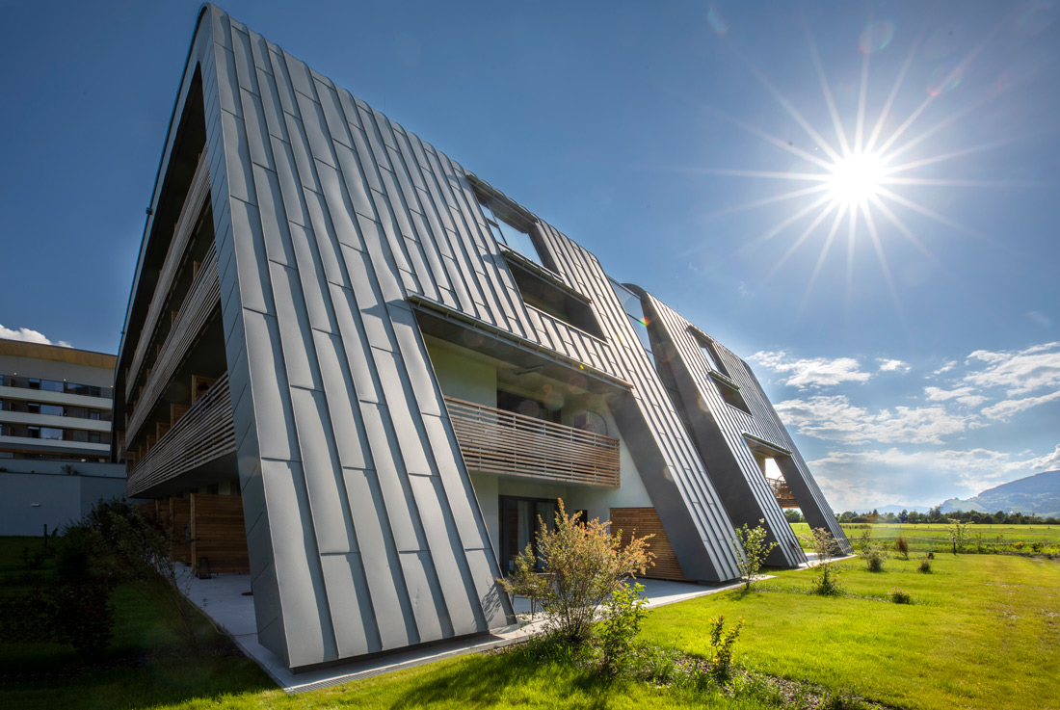
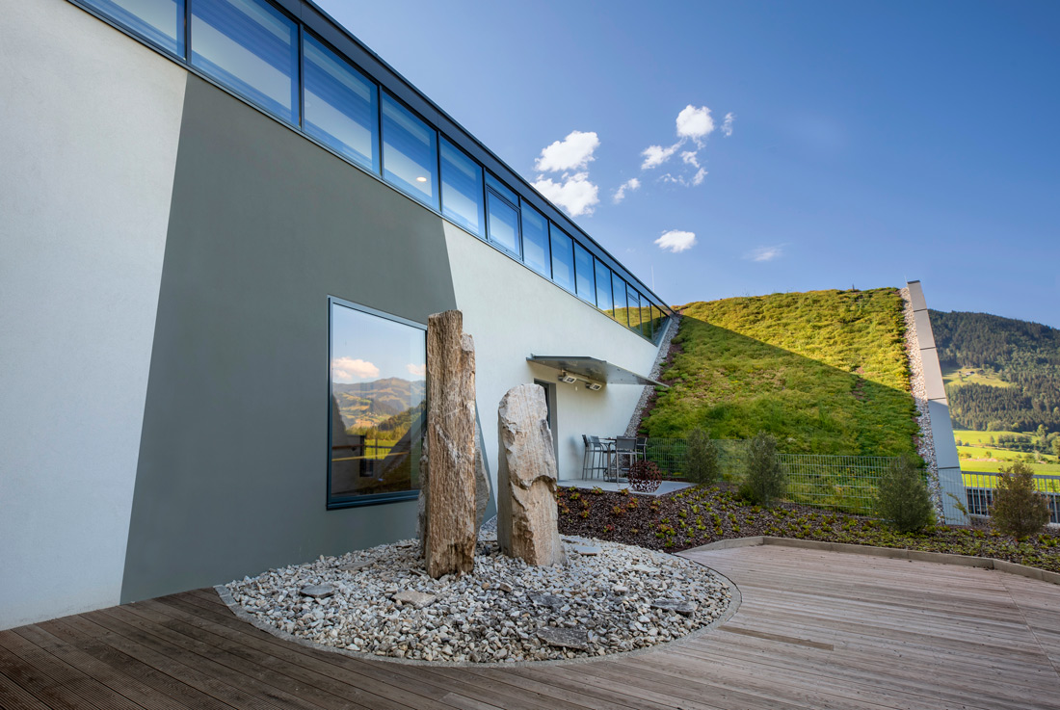
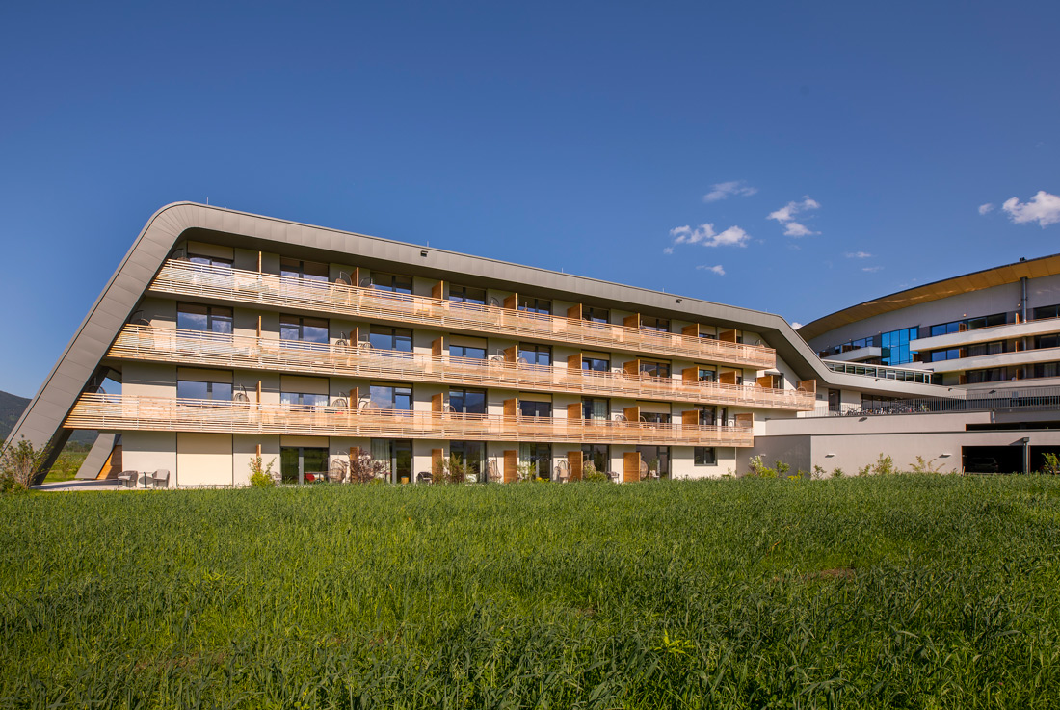
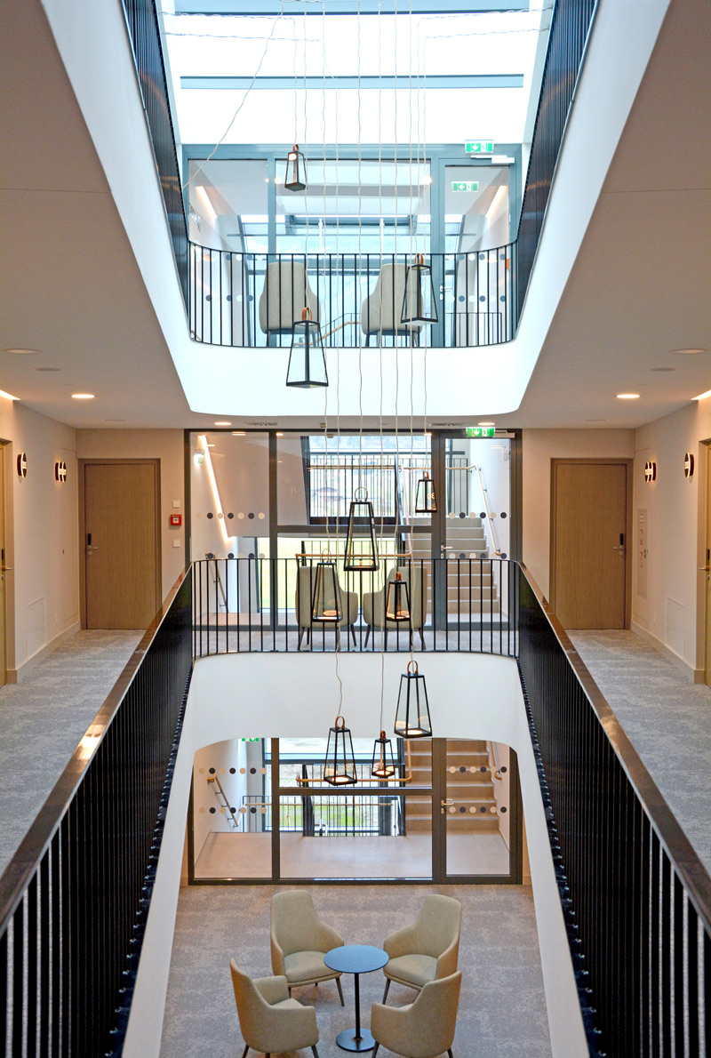
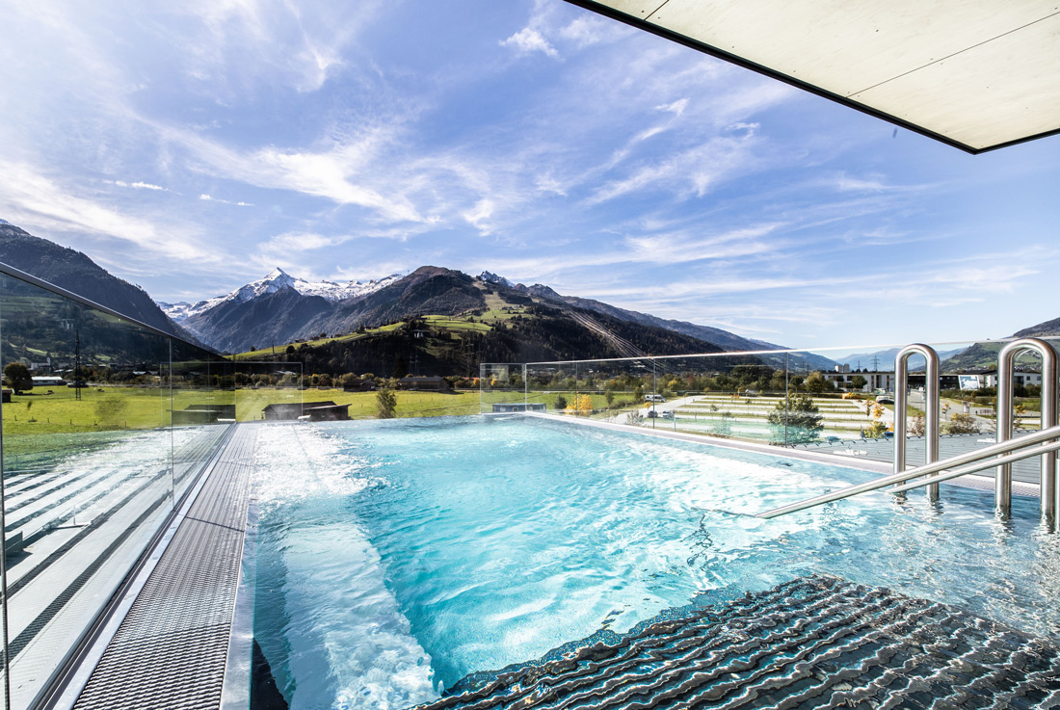
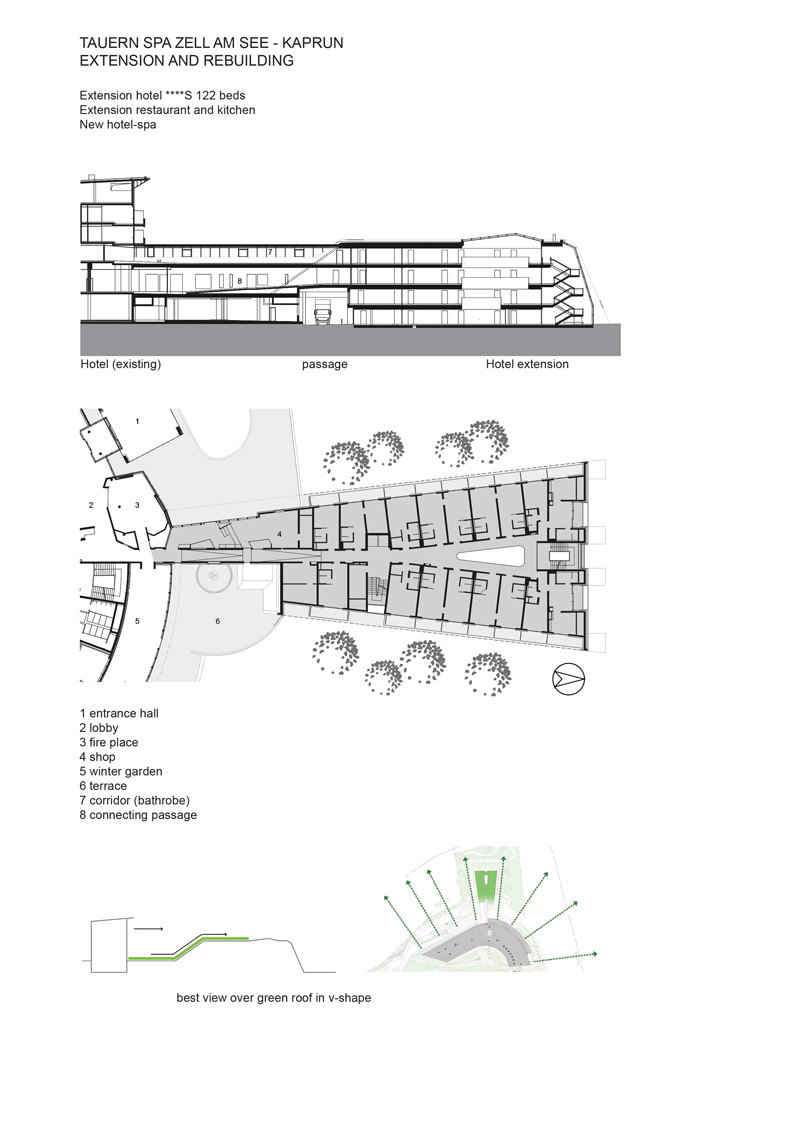

Credits
Architecture
skyline architekten ZT GmbH; Christian Petras, Udo Schuster, Peter Todorov, Bozhidare Gerginov, Sieglinde Schuster-Lurger, Mikel Zumarraga
Interior
BEHF Ebner Hasenauer Ferency ZT GmbH; Thomas Ehrenfried
Client
Tauern Spa World Kaprun
Year of completion
2020
Location
Kaprun, Austria
Total area
4.483 m2
Photos
skyline architekten ZT GmbH; Franz Reifmueller
Project Partners
Vamed Standortentwicklung und Engineering GmbH, BAUCON ZT Gmbh, GZ Engineering GmbH, KWS Schiestl GmbH, Atzwanger Anlagenbau, e+s electric GmbH, Großküchengestaltung & Design Gießner, FireX Greßlehner GmbH, Dachbau GmbH, DI Thomas Francesconi Edelstahltechnik GmbH, ELIN GmbH, Feuerkristall Kamine Handels GmbH, Fürst Möbel GmbH, Hartl Bau GmbH, Hasenauer Installations Ges.mbH, Heinrich Bau GmbH, Holzbau P. Rainer GmbH, Josef Wick & Söhne GmbH, Karo Metall GmbH, KONE AG, KWS Schiestl GmbH, Mayerhofer Georg GmbH, Metallbau Wastler GmbH & Co.KG, Siemens AG Österreich, Strauß Kälte ‐ Klimatechnik Ges.m.b.H, Tichy Glastechnik, Tischlerei Scheschy GmbH, Zehetner Einrichtungen GmbH, P&P Vorhangkonfektion, Großküchengestaltung & Design Gießner


