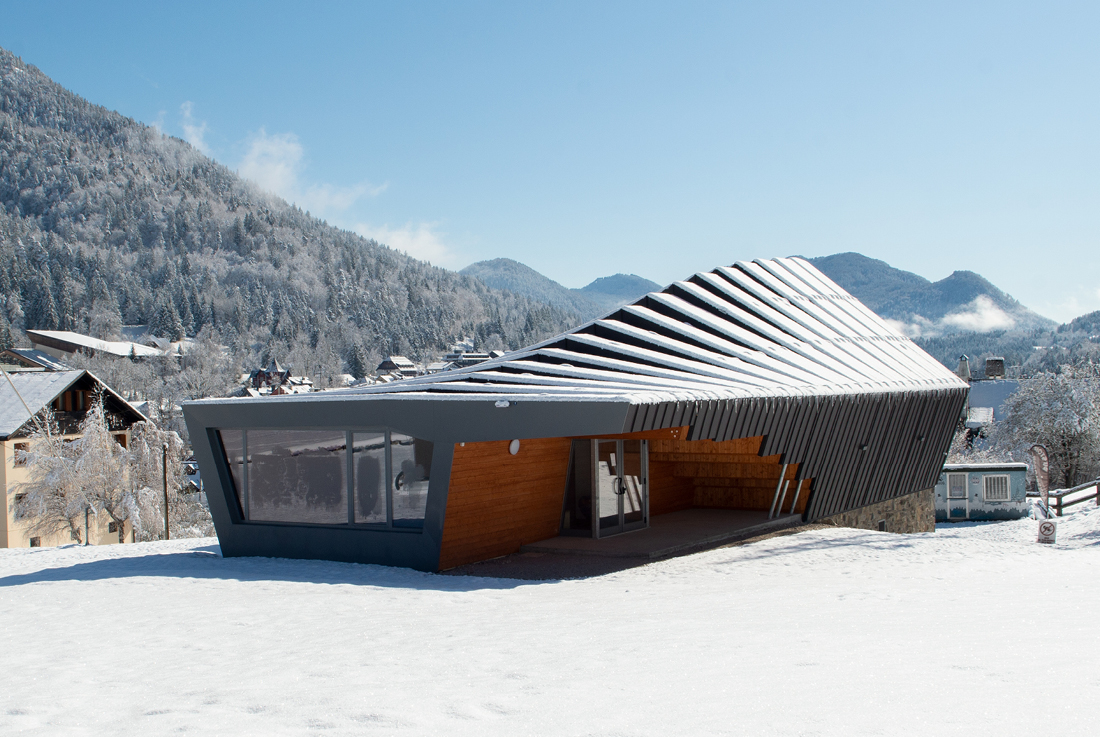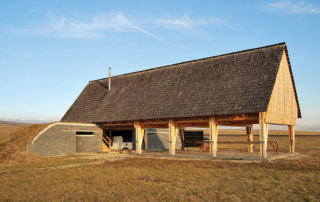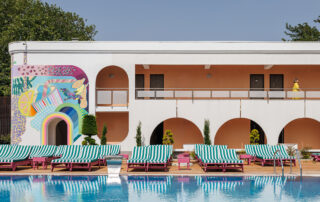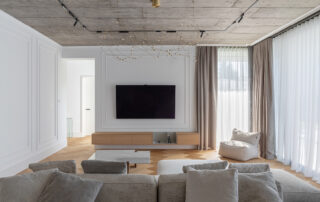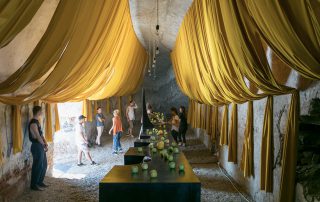Studio Beltrame has designed a new ski school near the Tarvisio ski resort in Italy, replacing a smaller structure with a dynamic, undulating volume inspired by the surrounding mountains. The design blends tradition and innovation, utilizing local materials such as timber and black metal cladding, which echo the architectural character of the village.
Inside, exposed timber framing reinforces the warm, alpine aesthetic, creating a cohesive and inviting interior. The building’s unconventional shape is driven by function: a low-entry point leads to a foyer and office, gradually transitioning into a theatre-like space with stepped seating and a panoramic view of Tarvisio.
Seamlessly integrating with the landscape, the auditorium-like form mirrors the silhouette of the alpine peaks, forging a deep connection between nature and tradition. This thoughtful integration of form, function, and context defines the concept behind the project, creating a space that resonates with both the environment and the local community.
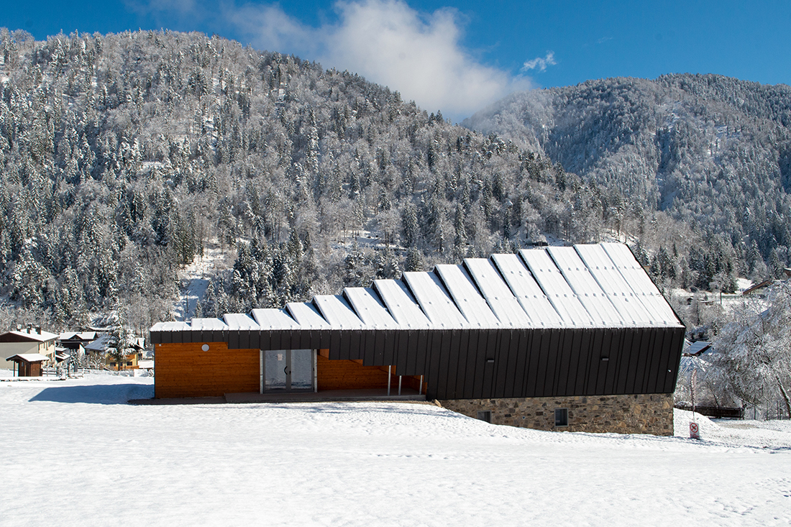
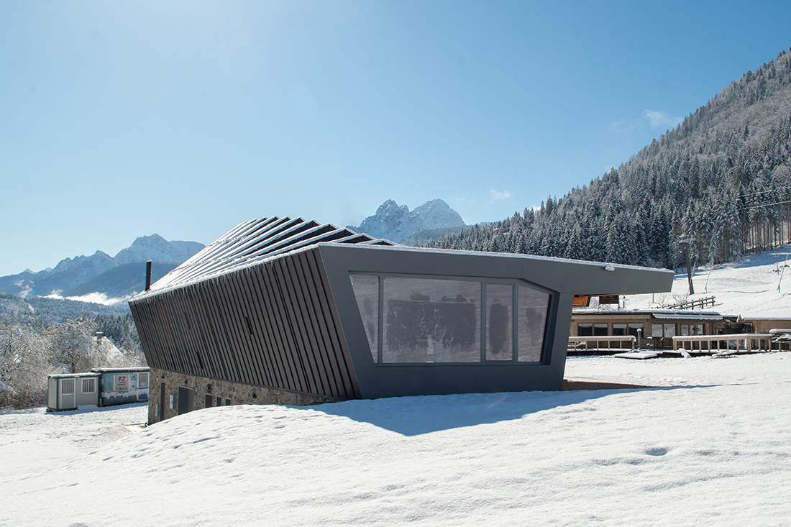
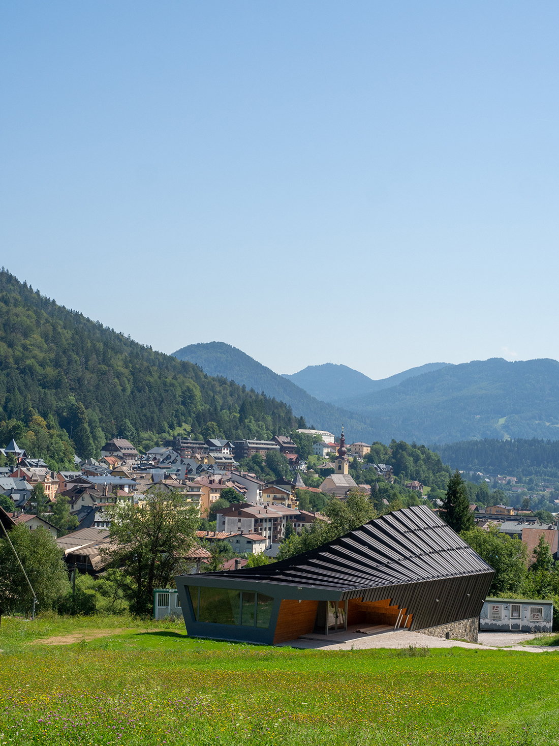
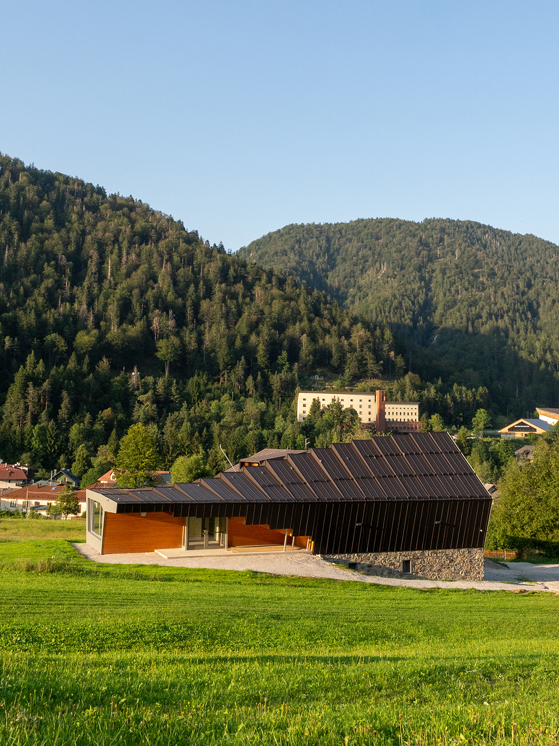
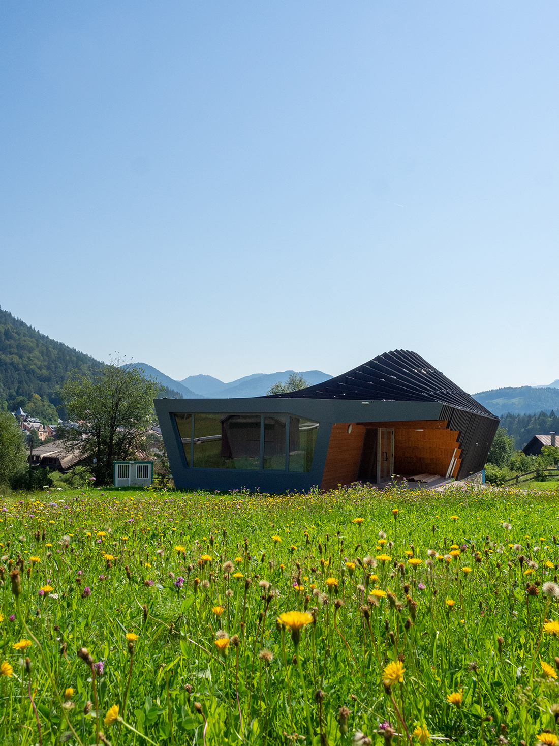
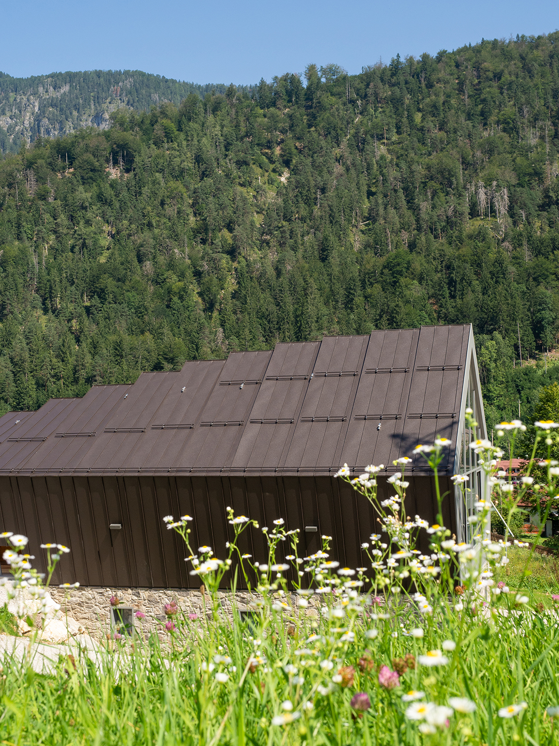
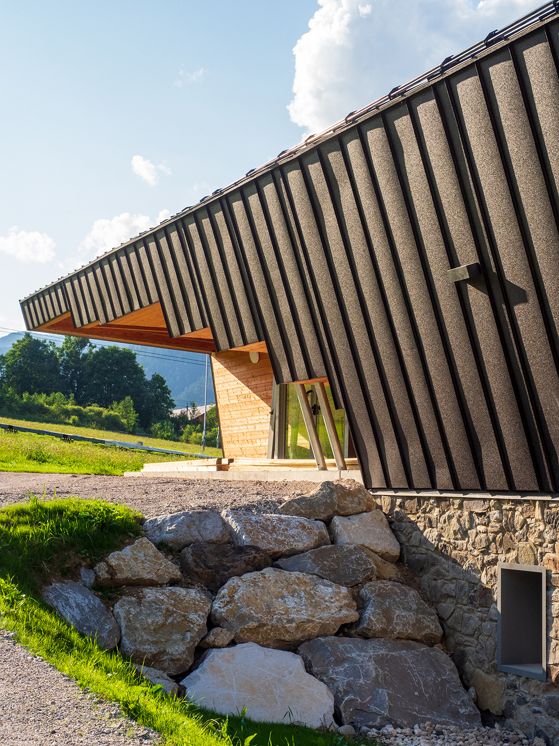
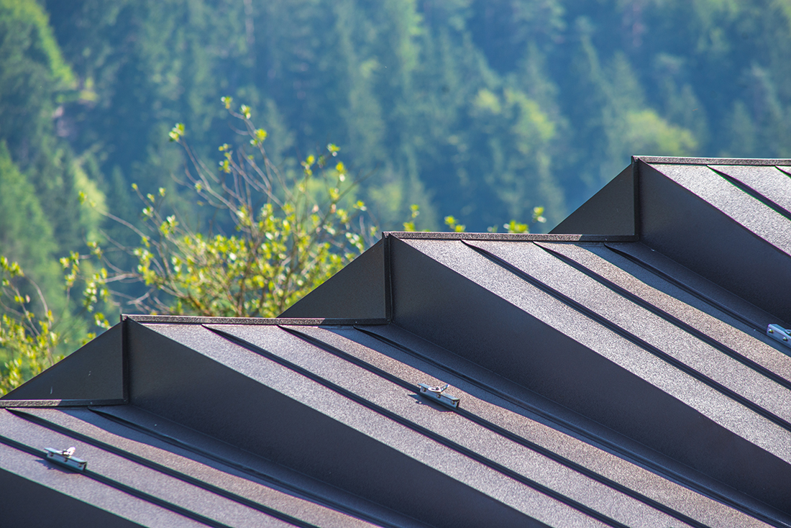
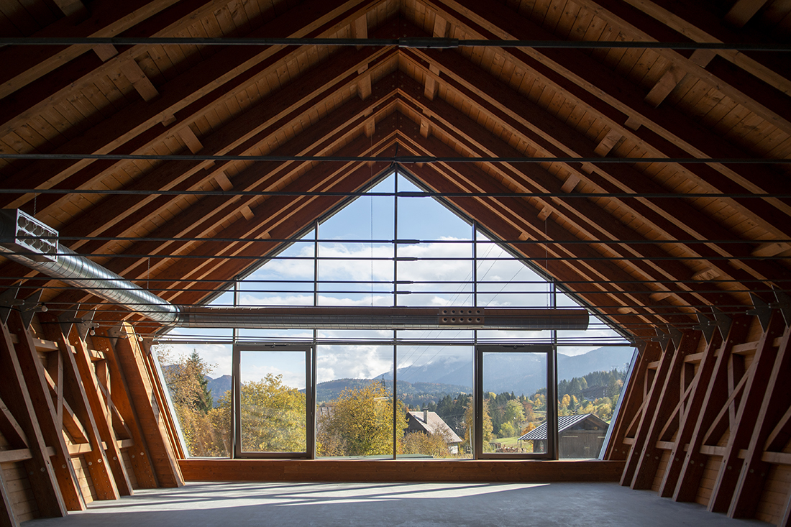
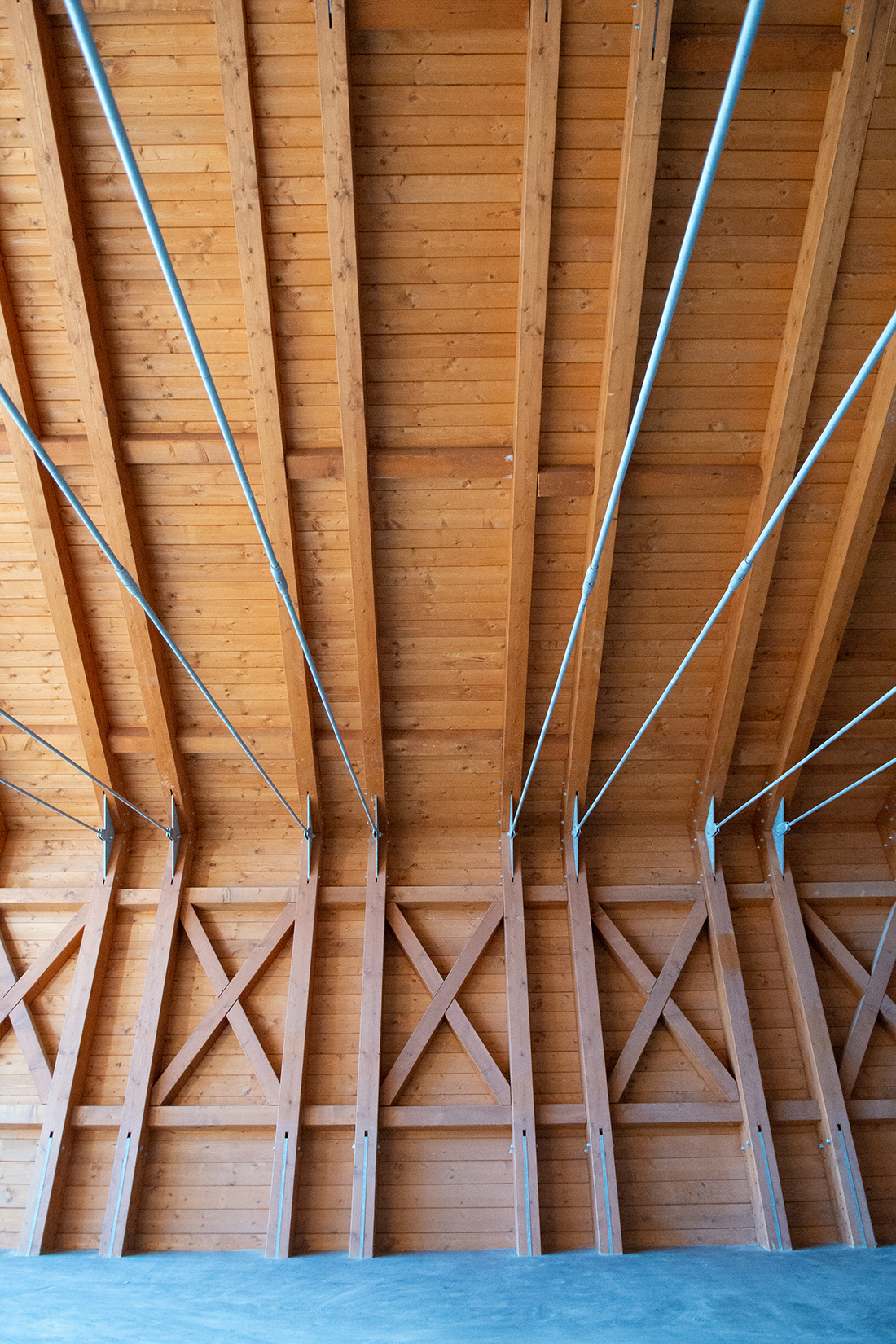

Credits
Architecture
Beltrame Studio; Claudio Beltrame, Luca Beltrame, Jon Krizan, Gianpaolo Anselmi, Paolo Pettene, Giancarlo Fischetti, Manuela Castagno, Alex Martinschitz, Erika Kosuta, Gabriele Pascutti
Client
Comune di Tarvisio
Year of completion
2022
Location
Tarvisio, Italy
Total area
510 m2
Photos
Beltrame Studio


