
Tamara Stefanoska & Urosh Nikoloski, North Macedonia
[SSB]

Nominator: Erik Jurišević
RETREAT VILLA
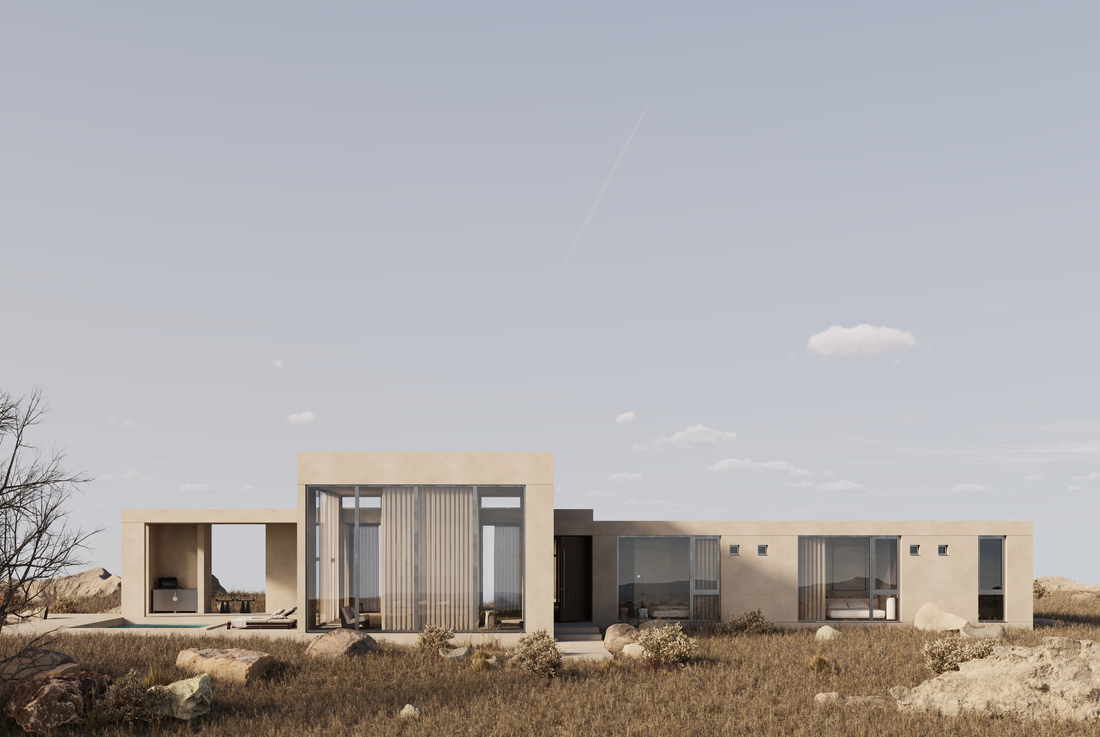
Architectural and interior design of or a Retreat Villa in Austin, Texas.
Nestled within the rugged wilderness landscape of Austin, Texas, lies a retreat villa that seamlessly blends contemporary architectural aesthetics with the untouched beauty of the surrounding environment.
The fundamental design philosophy of this retreat villa is to create a harmonious coexistence between the man-made and the natural. The inspiration is drawn from the rugged Texan landscape, incorporating materials and elements that complement and contrast the surroundings. Concrete, with its clean lines and rigidity, forms the backbone of the architectural design, providing a stark yet elegant contrast to the untamed wilderness.
The clean, angular lines of the building create a striking silhouette against the backdrop of dry vegetation and boulders. Large, strategically placed openings in the concrete façade serve dual purposes – they flood the interior with an abundance of natural light while offering breathtaking views of the wilderness. The villa's design allows residents to feel connected to the outdoors, blurring the boundary between inside and outside spaces.
Inside, the villa boasts a total design approach, meticulously crafted to provide a peaceful and tranquil experience for its inhabitants. The floor plan follows a cross-like conception, with three spacious bedrooms that ensure privacy and comfort. The large living room seamlessly connects to the dining area, creating a communal space where guests can gather and enjoy the warmth of the fireplace on cooler evenings.
The villa's design does not merely sit within the landscape; it becomes an integral part of it. The use of concrete, with its earthy tones, allows the structure to blend with the natural surroundings, while the large openings provide uninterrupted views of the wilderness. This villa provides the ideal setting for a peaceful retreat, where guests can immerse themselves in the serenity of nature.
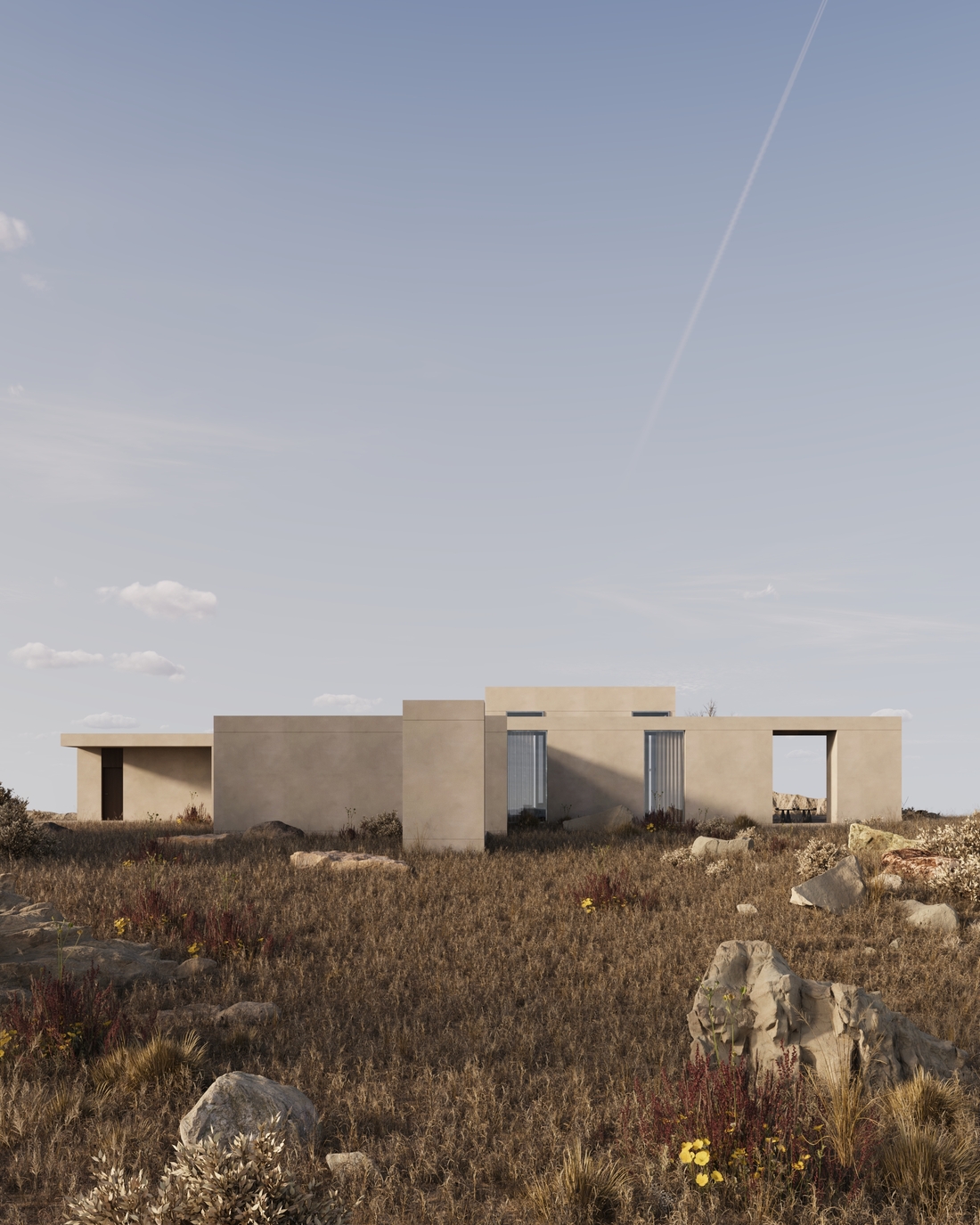
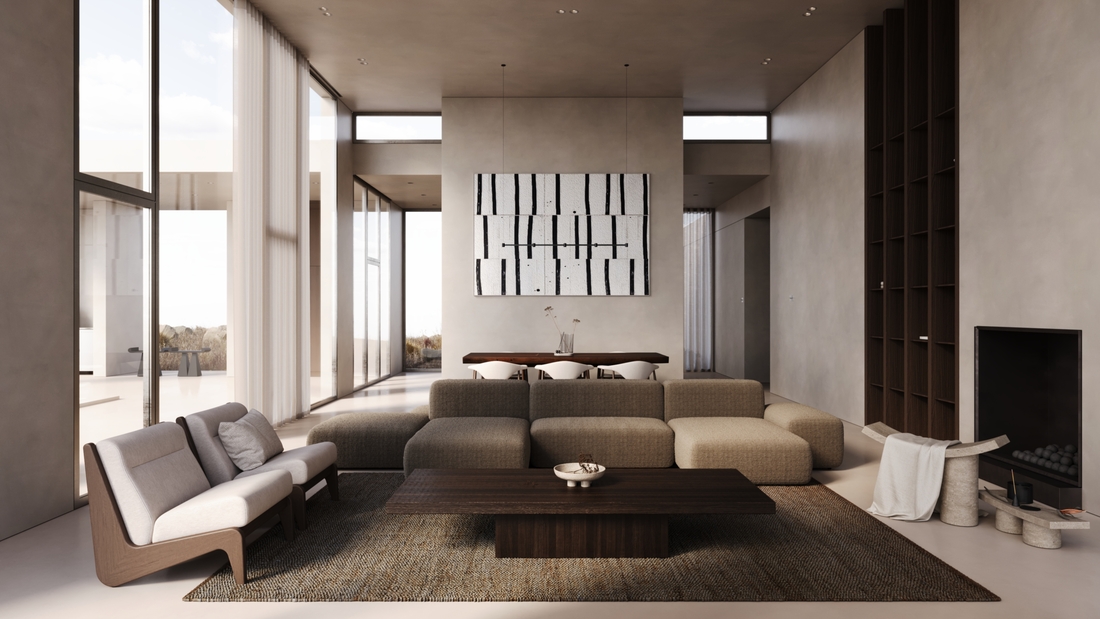
D RESIDENCE
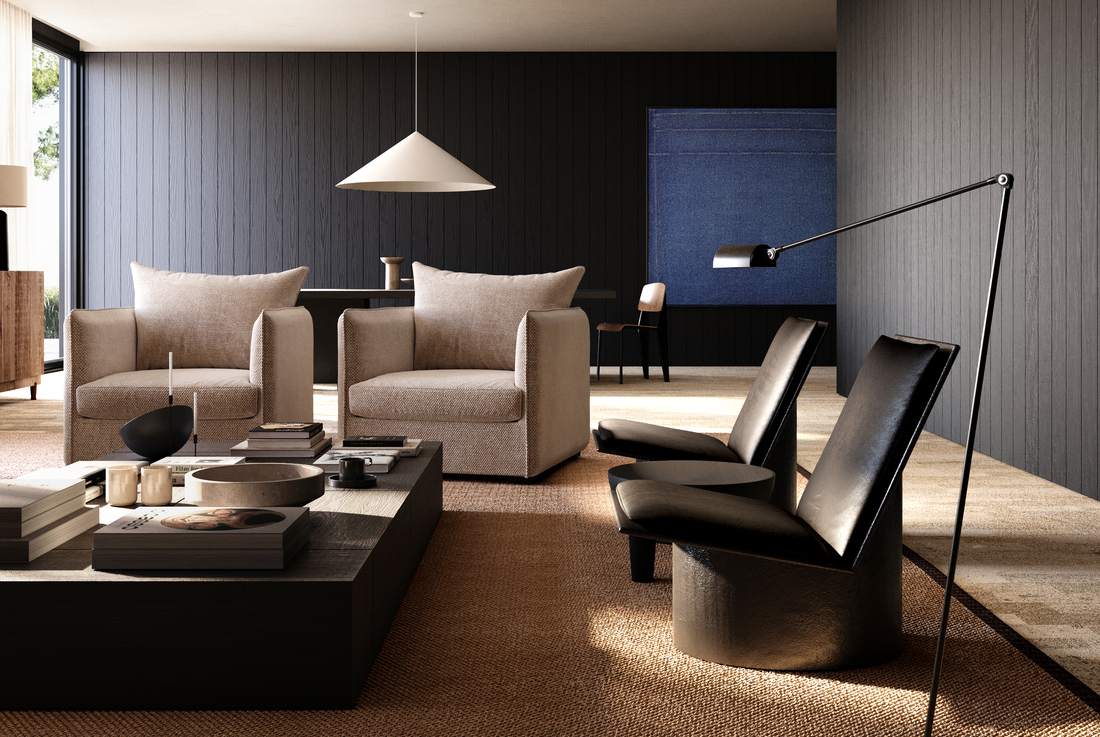
Interior design for a residence based in San Francisco, California.
This peaceful retreat embraces clean expression, where each element is intentional, restrained, and honest.
Natural, organic materials shape a tactile palette that feels both timeless and grounded.
Expansive openings blur the line between inside and out, allowing nature and coastal light to drift through uninterrupted. Interior spaces unfold with a quiet rhythm, gently flowing into one another, always anchored by views of the surrounding landscape.
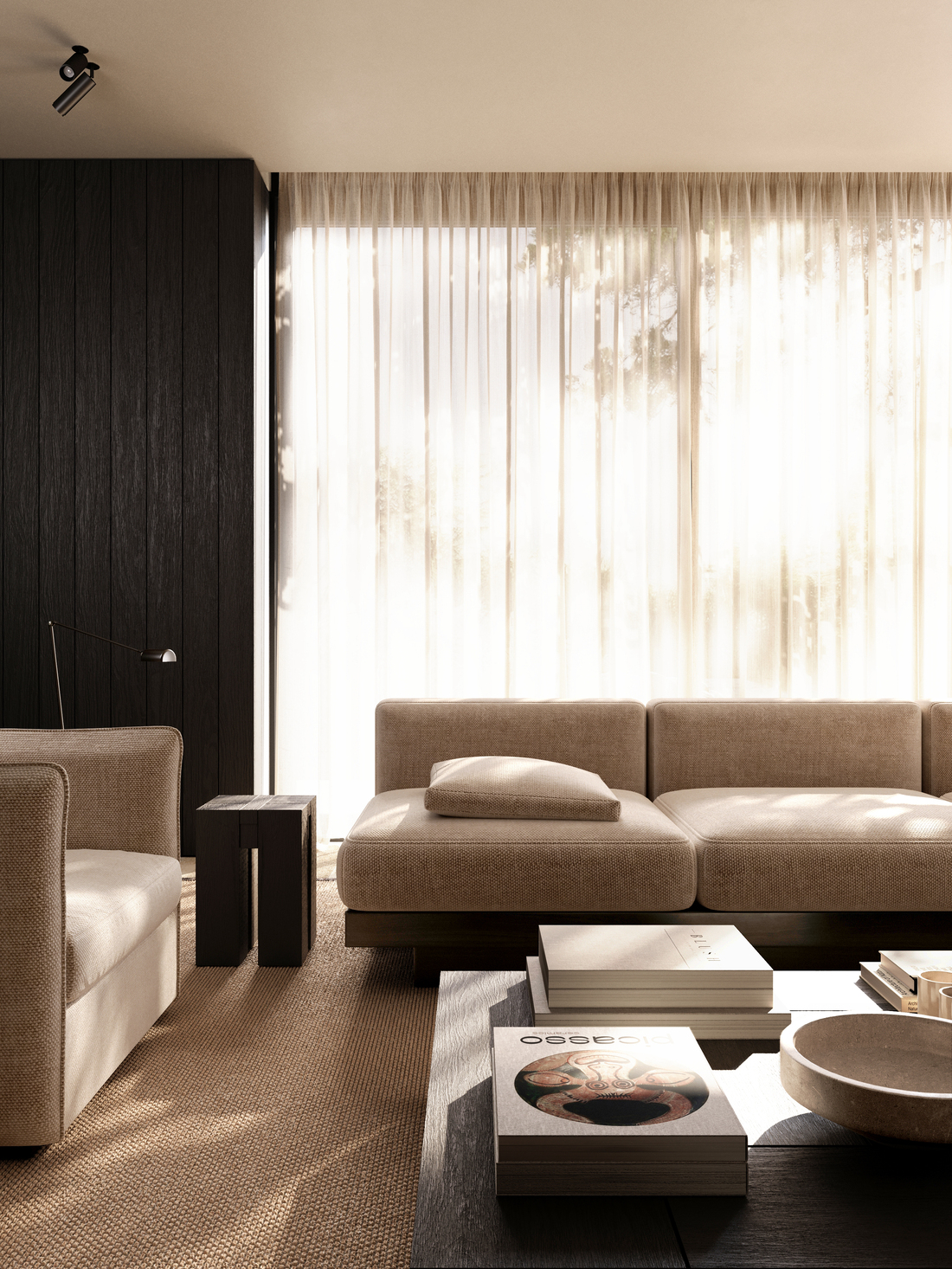
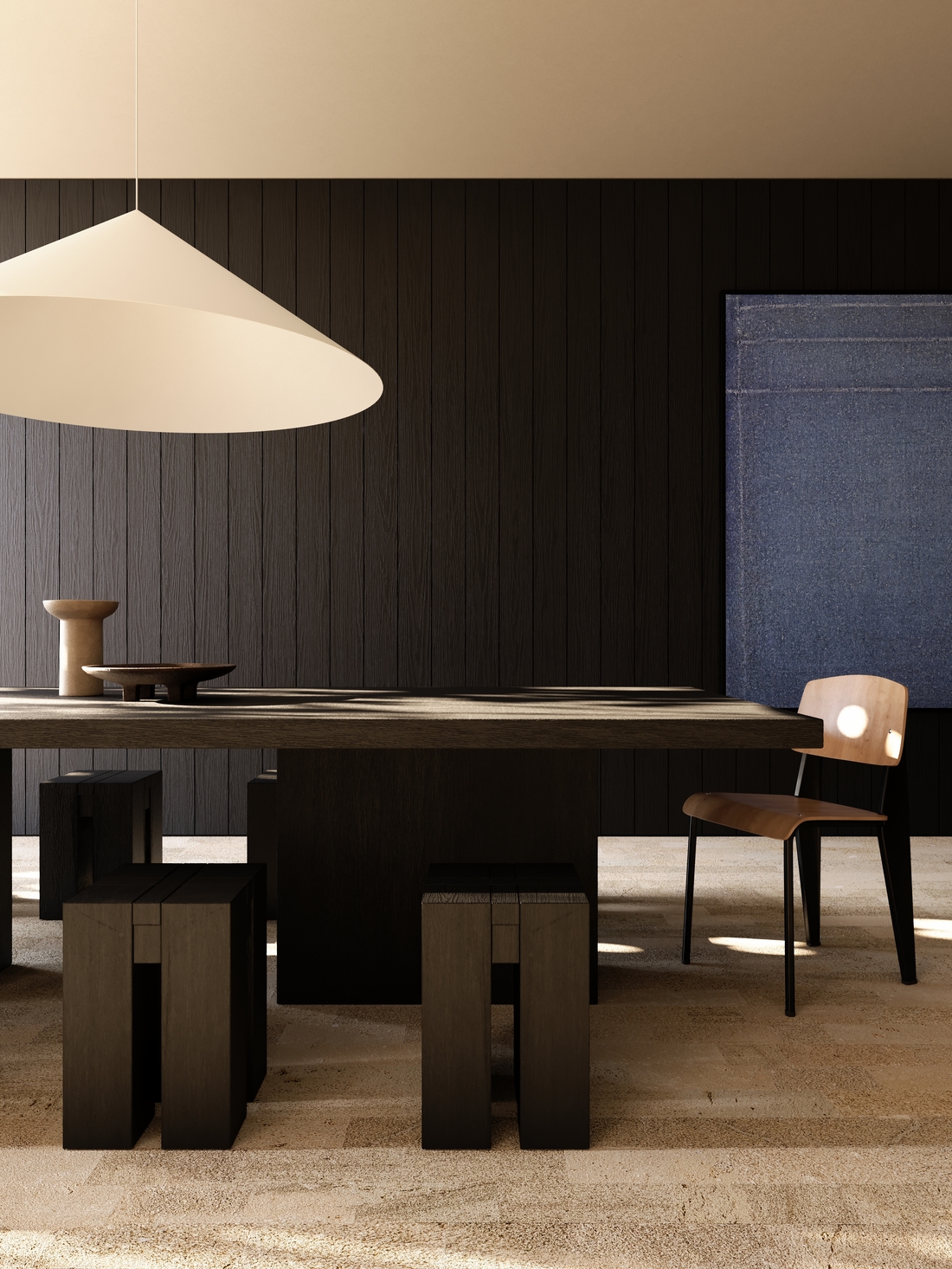
YOGA & TEA STUDIO
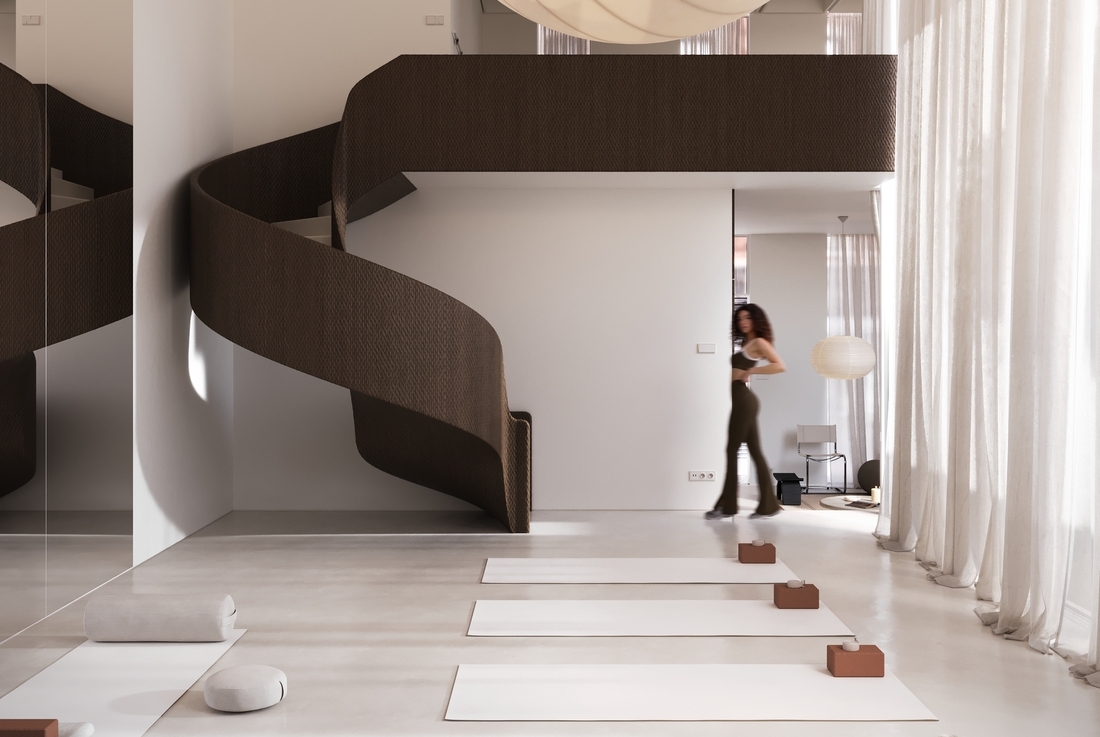
Interior design for a Yoga & Tea Studio in Sydney, Australia.
The studio's layout, with a double-height yoga space on the ground floor and a tea lounge on the gallery level, emphasizes a harmonious flow between movement and rest. The spatial arrangement allows for an immersive experience, where visitors transition from physical activity in the yoga area to tranquil rest in the lounge.
The white walls establish a sense of openness and calm, allowing natural light to fill the space, creating an uplifting atmosphere. This minimalist backdrop ensures that the focus remains on the practice of yoga itself, without visual distractions. The polished concrete floor further reinforces the studio’s minimalist aesthetic, offering durability and a cool, grounding presence that complements the meditative quality of the yoga practice.
To warm up this minimalist aesthetic, earthy-toned furniture is strategically used in the lounge area on the ground floor and in the tea-drinking gallery above. Natural shades of beige, brown, and muted greens echo the organic elements often associated with wellness and relaxation. These tones provide visual warmth and make the lounges inviting without overwhelming the simplicity of the studio’s design.
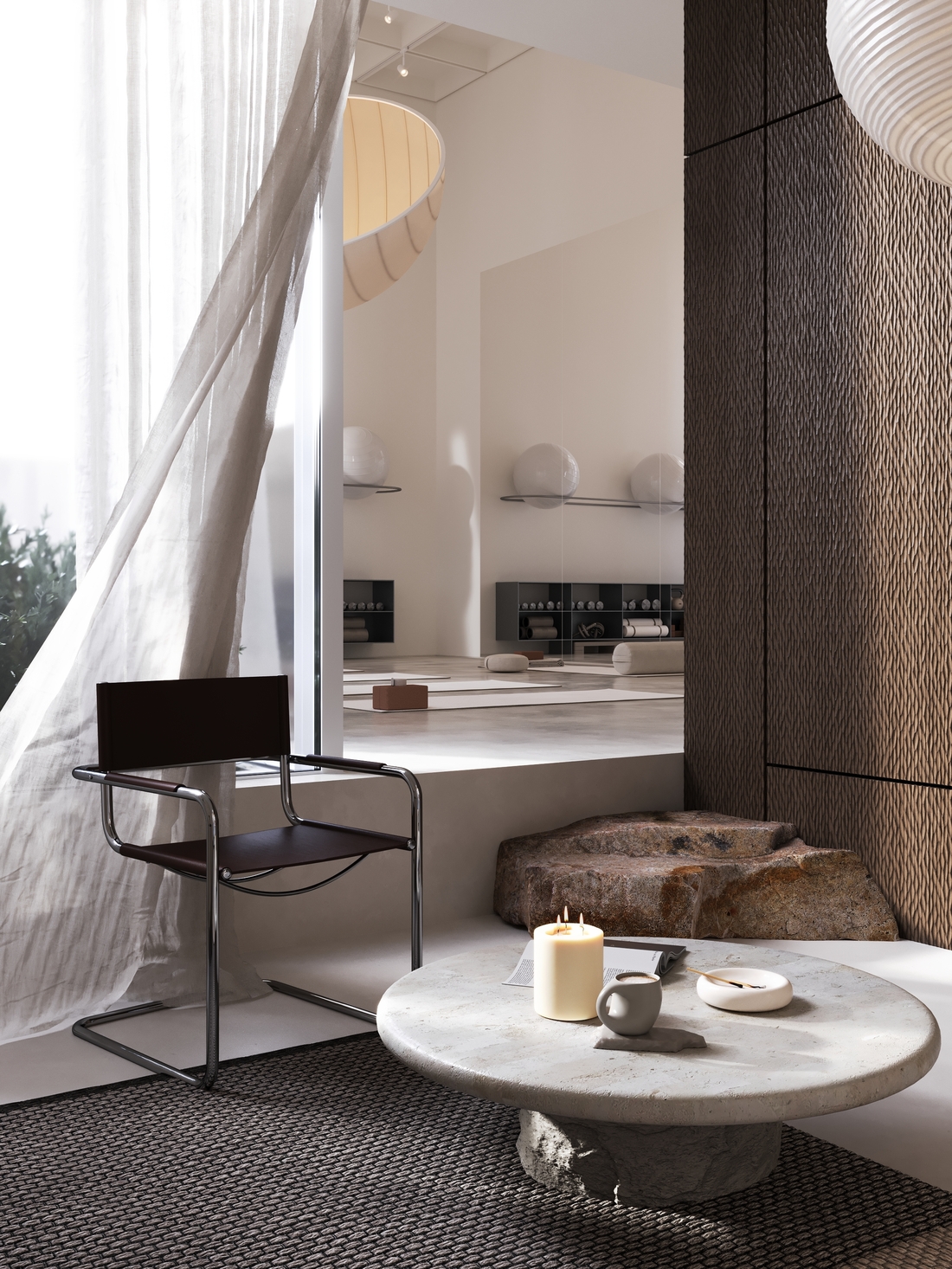
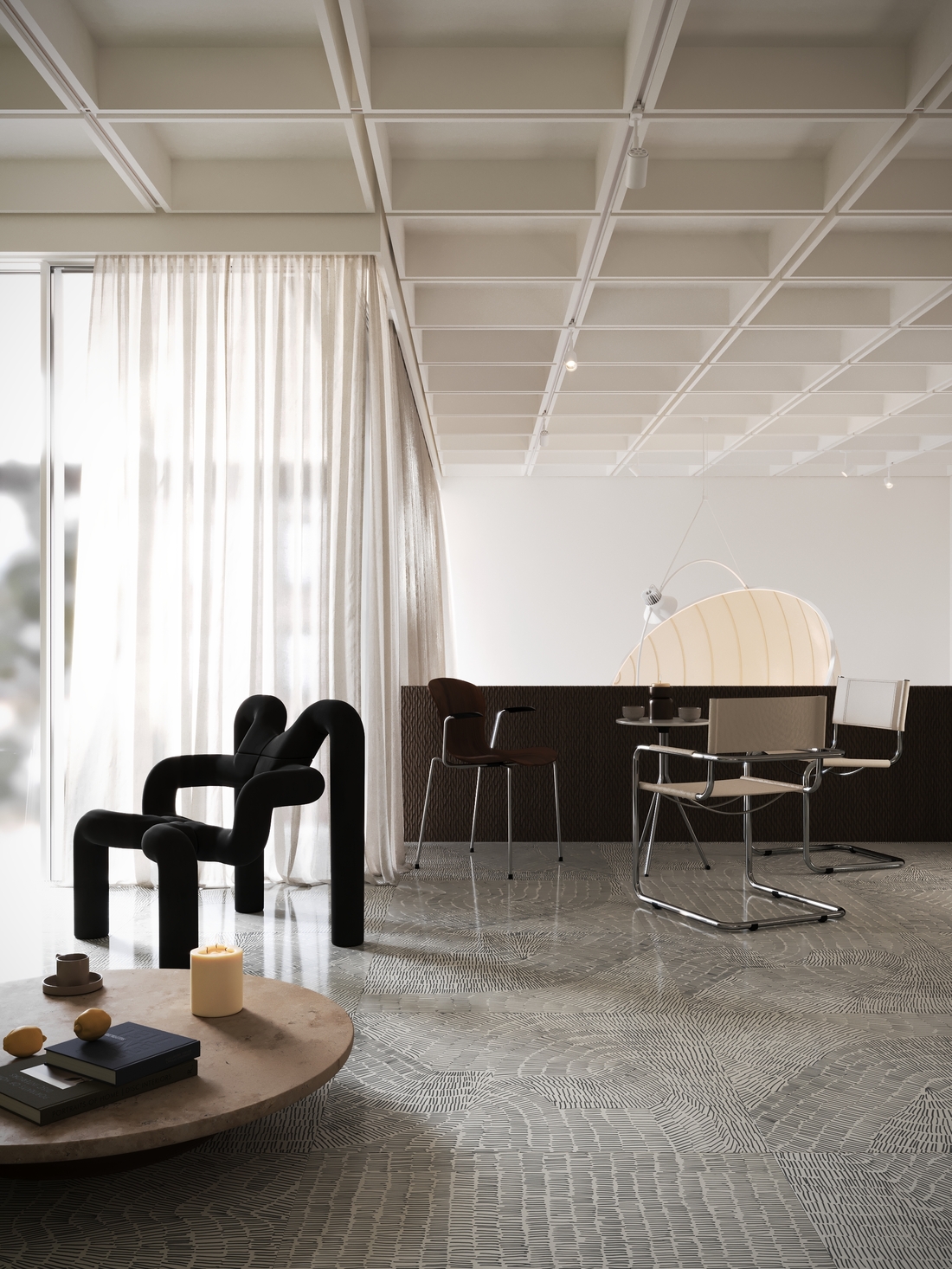
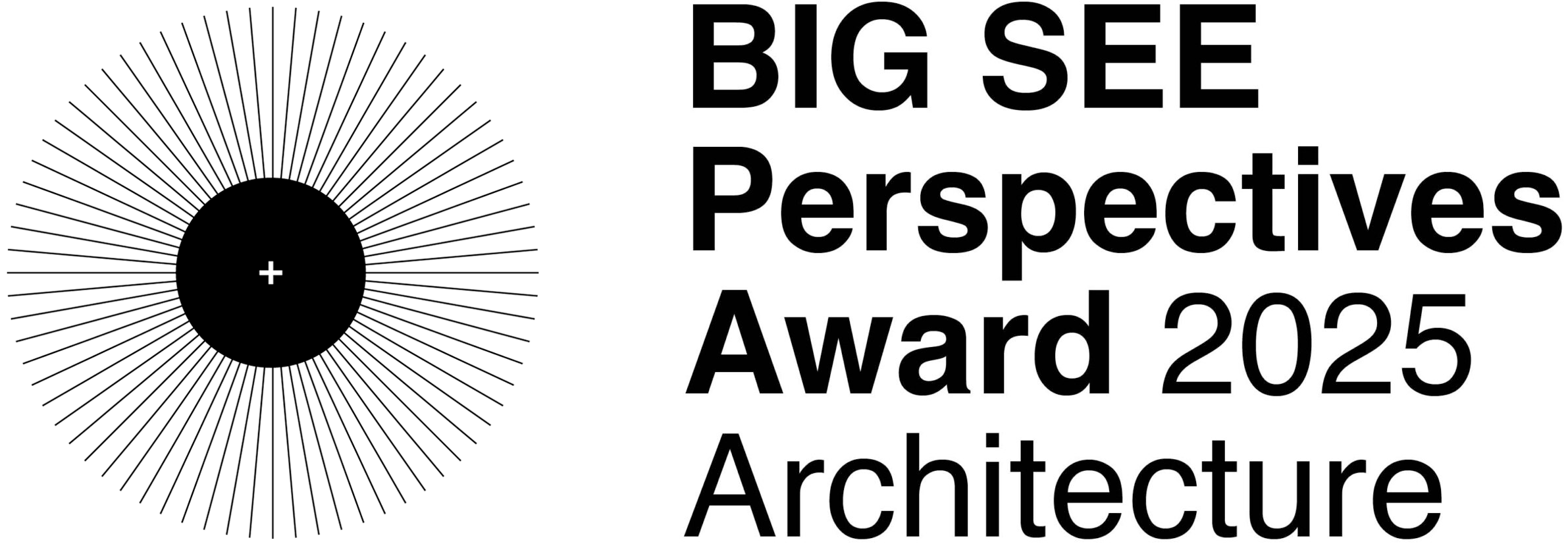
Tamara Stefanoska & Urosh Nikoloski
Founded in 2023 by Tamara Stefanoska and Urosh Nikoloski, 𝗦𝗧𝗨𝗗𝗜𝗢 𝗣𝗟𝗔𝗧𝗢 is an architectural and interior design studio focused on exploring and creating space.
At Studio Plato, we believe great design emerges at the intersection of fundamental design principles, in-depth research, and innovation. Our approach results in spaces that are harmonious and timeless, reflecting a thoughtful balance between functionality and aesthetics.
Our work is rooted in a deep understanding of form, purpose, and context. Every project we undertake is driven by a desire to create environments that not only look beautiful but serve a meaningful purpose and create spaces that resonate with the people who inhabit them.
Contact
078289072
[email protected]

