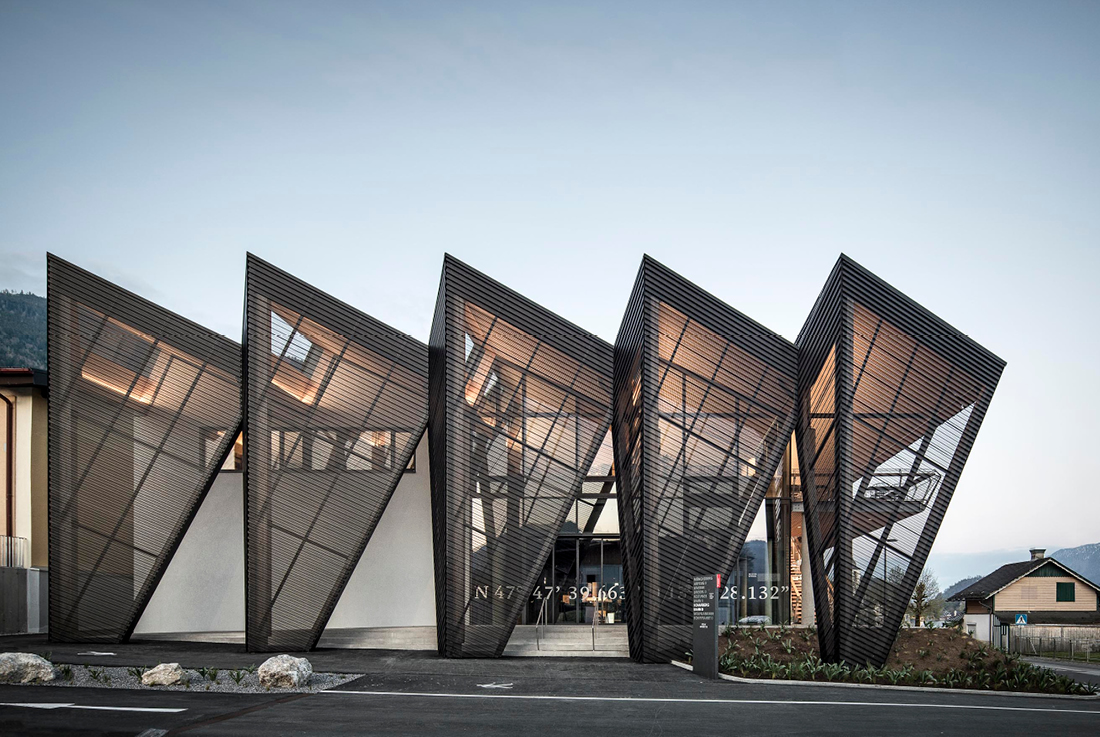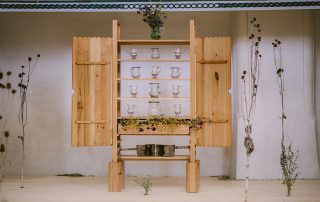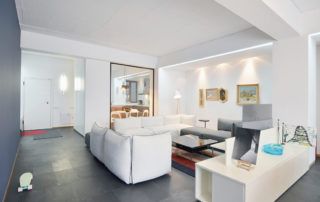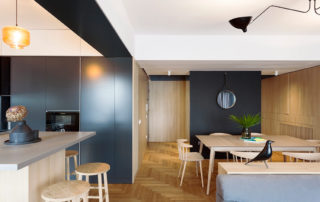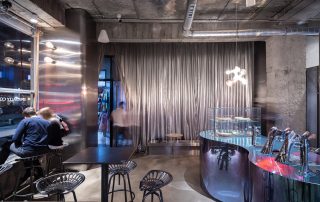The valley station of the cogwheel railway is situated at the base of the Schafberg directly on Lake Wolfgang. It comprises a two-storey main building and a single-storey outbuilding, which, along with the existing workshops, enclose the station area in a courtyard-like configuration. A shed roof extends over the two new buildings, serving as the platform canopy and visually linking the station’s large structure. The roof’s folding design extends vertically as a second facade level, continuing the motif of folding structures throughout the views. This deliberate reduction in scale distorts the building’s appearance, fostering a dialogue with the small-scale development of the surrounding area.
Within the main building, various public functional areas such as the entrance hall with ticketing, exhibition space, shop, restaurant, and event area are arranged in an open hall layout. Extensive glazing on the facades and within the shed roof opens up the space to the surrounding environment, establishing a connection to the lake and mountains. Wood and steel are central materials employed, with the overlap of station typology and tourist requirements spanning a wide and engaging thematic range. “Industrial” materials and a technical design language imbue the building with an atmospheric station typology, while wood enhances the visitor experience, providing a sense of quality and comfort.
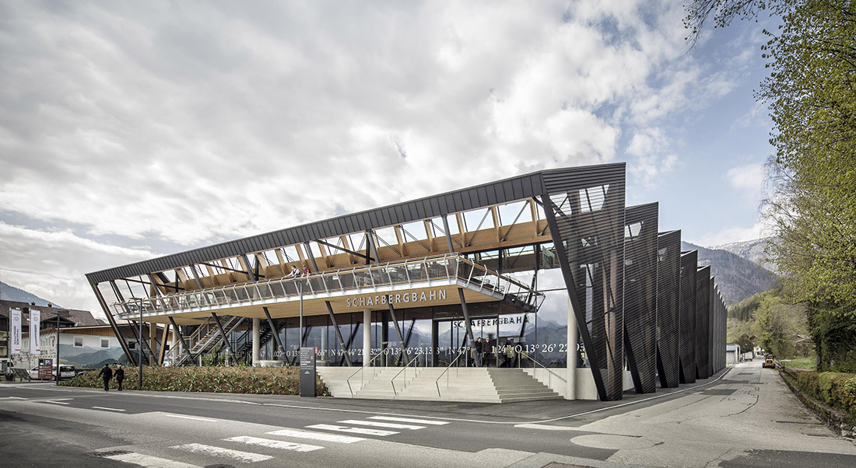
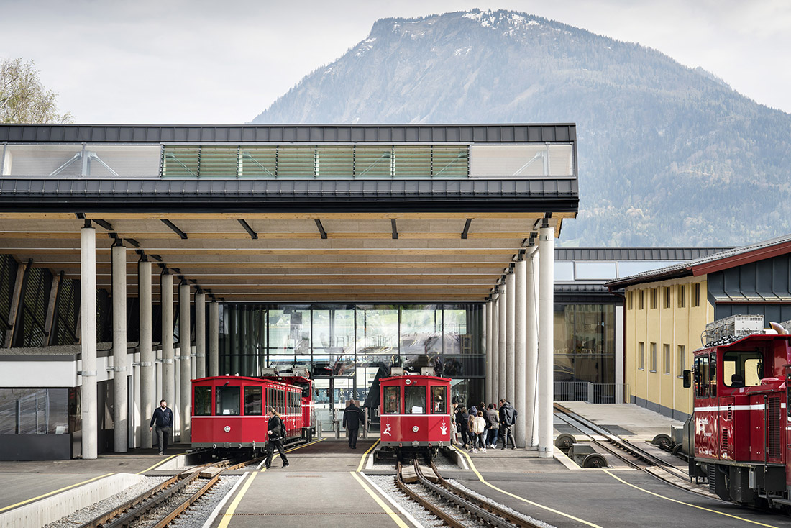
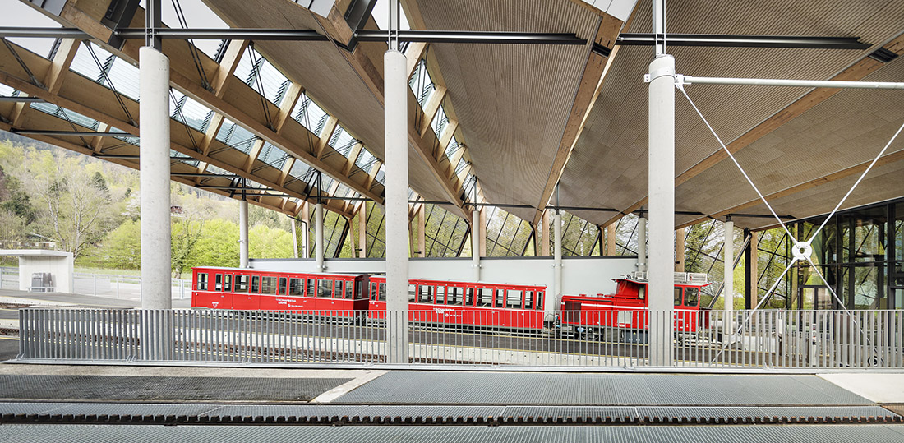
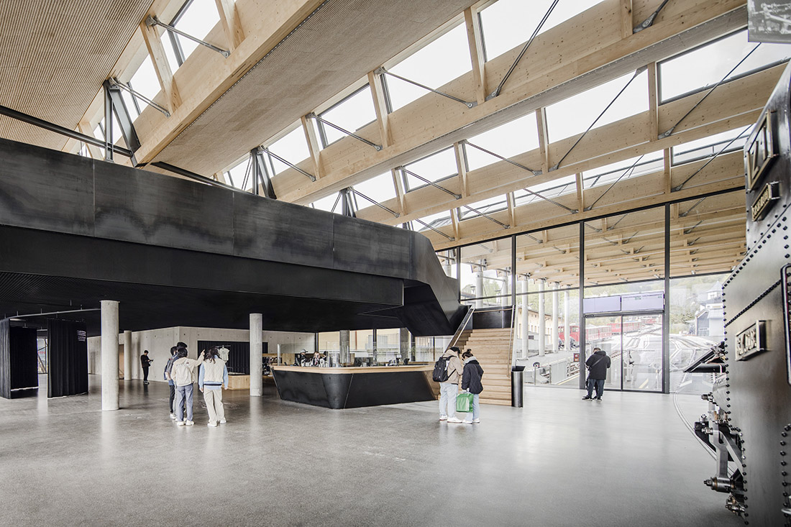
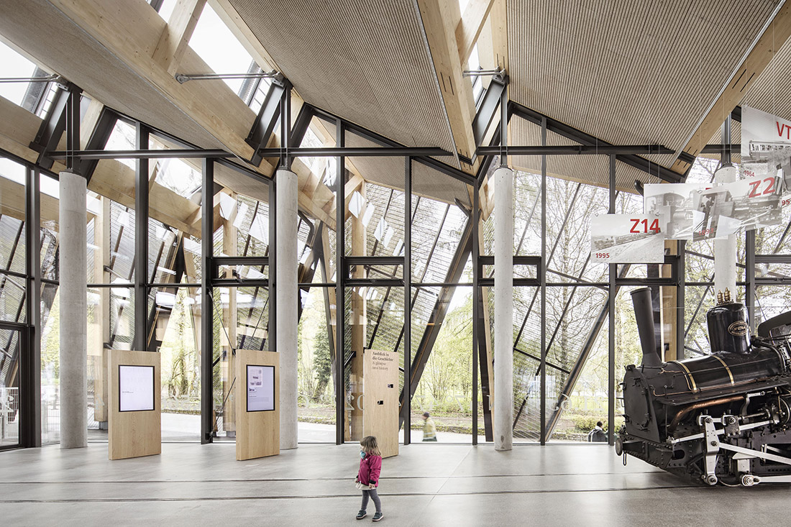


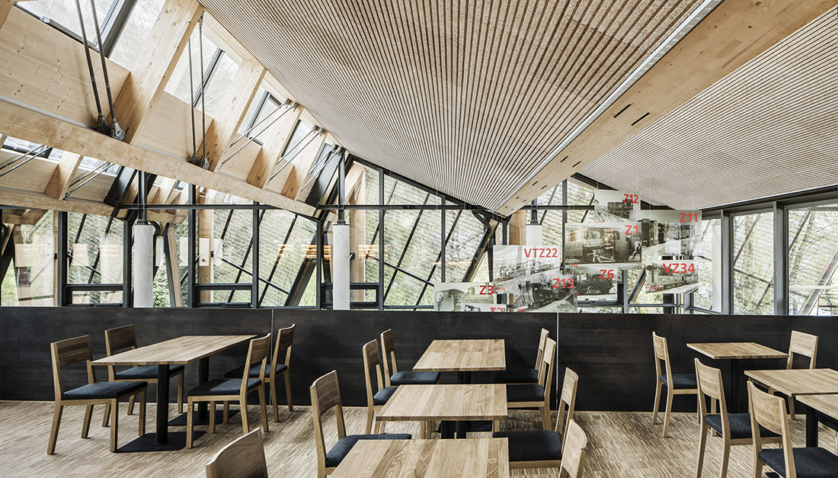
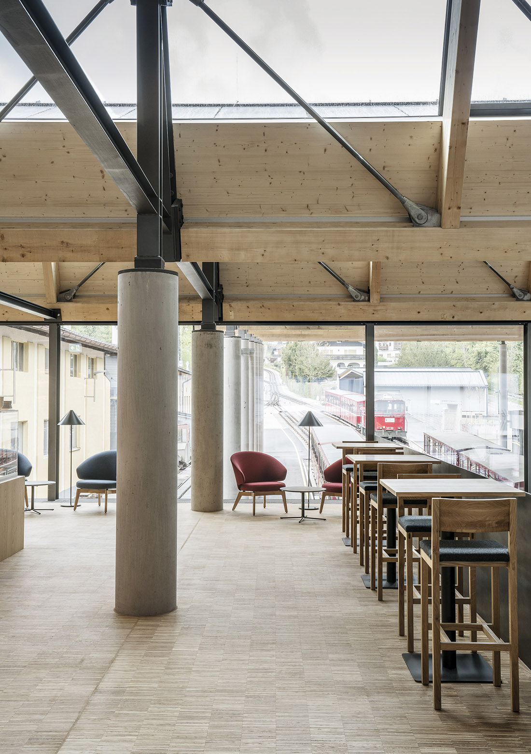
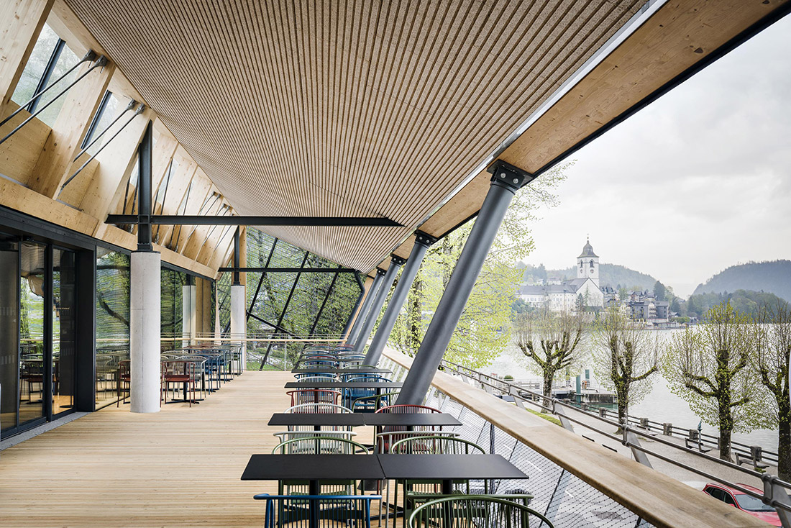
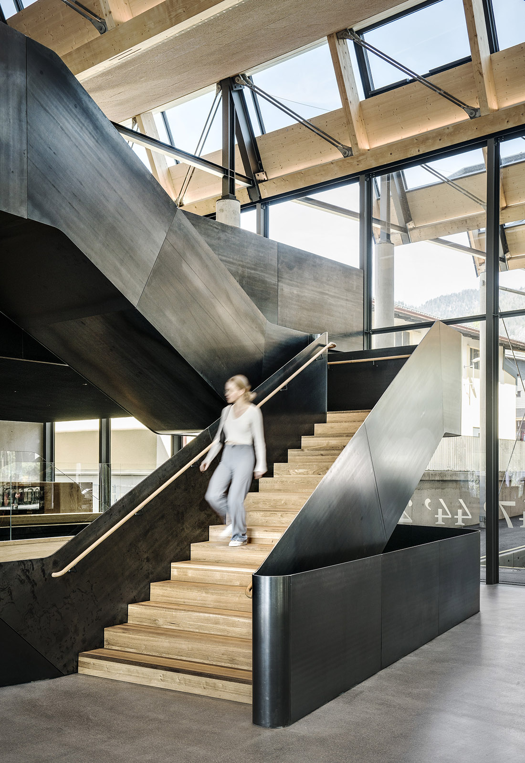

Credits
Architecture
dunkelschwarz
Client
Salzburg AG Tourismus GmbH
Year of completion
2023
Location
St. Wolfgang im Salzkammergut, Austria
Total area
6.733 m2
Site area
2.100 m2
Photos
Albrecht Imanuel Schnabel
Project Partners
Lackner Egger ZT, SägenVier


