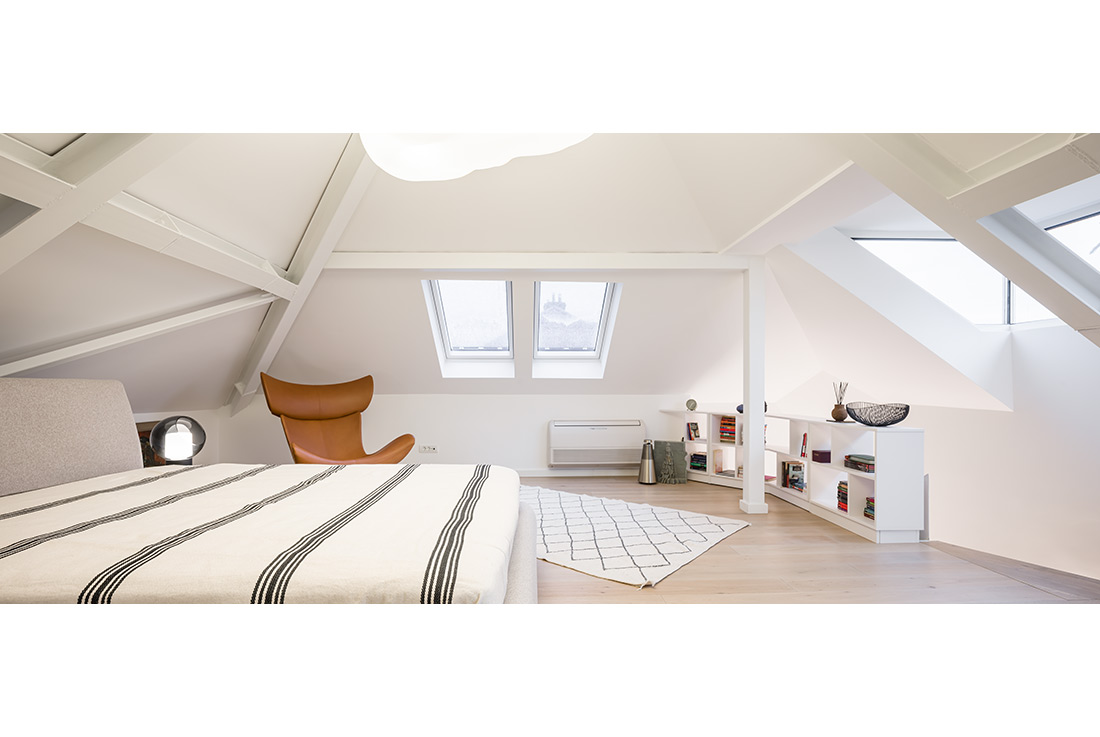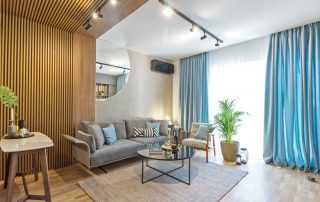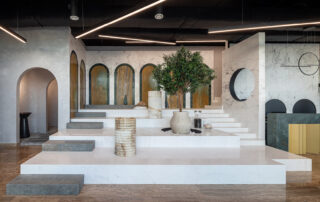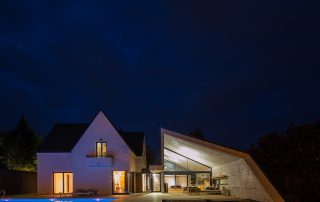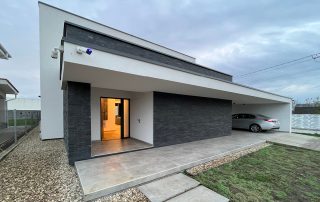The renovation of a house in a historical district of Bucharest – the allotment named Calea Lacul Tei from the late 1930s – involved Studio3plus team into an architectural strategy focused on urban and architectural details. The beneficiary of this intervention, a family open to art, accepted a design of interweaving the architectural image of the house with the presence of his own collection of paintings and art objects, without this creating contrasts or contradictions in visual terms.
Exterior renovation looked at remaking the roof cover and skylights, replacing window frames, plasterings and wall paintings. The plans of all levels have undergone a series of subtle transformations: adjustments of unstructural walls, doors repositioning, replacement of finishes and new spatial partitions. On the ground floor, the initial configuration provided two entrances; eliminating the one closest to the street allowed the living room to be enlarged. The two bedrooms upstairs have been refurbished so as to obtain a single bedroom and a studio room.
The previously non-functional garret has undergone the most important changes, now becoming an insulated attic and hosting a large bedroom with its own bathroom and dressing room. The existing wooden frame was replaced with a steel structure made of laminated profiles, left visible inside and painted white. The master bedroom is now the most spectacular and generous room in the entire house. The bathtub and the sink have become “floating” sculptural objects within the bedroom, bathed by the natural light of the extended skylight. The cloud-shaped suspended lamp emphasizes the special character of the room against the backdrop of the very delicate, rectangular structure, which fully supports the roof.
The interior staircase renovation involved adjusting the unstructural wall from the building area that originally housed the kitchen on the ground floor. The metal in the form of a thin steel sheet folded into space and used for both the steps and railing, offered here also the solution for reducing the constructive mass in order to perceive the architectural elements slenderness. A light scaffold that accompanies the wood-clad surface of the steps dematerializes and further accentuates the vertical movement through the house. The stairs detachment from the vestibule floor draws attention to the floor finish continuity below the steps which, thanks to the folded steel surface of the stairs, seem to float improbably above the ceramic floor characterized by a geometric motif in black and white. Through a precision of its edges and geometric contortion, the staircase becomes a sculpture in itself, an artistic installation dedicated to crossing a sensory experience with light and folded closing planes.
The walls and ceilings at the attic and the first floor are unified under a white paint, so as to highlight the wood surfaces of the floors or furniture, as those in the study room. White becomes obviously the background for the proper perception of modern art objects, but also for other pieces of furniture with sculptural appearance and brightly colored surfaces specifically choosen for precise visual accents. The bright yellow reappears in the kitchen furniture, accompanied by a red accent on the two bar chairs. The experience of house vertical traversing reveals the intention of generating a progression in perception from the colors intensity that characterize the ground floor, to the enveloping and bright white of the attic.
The interior design, especially through the inspired use of furniture and lighting, merges with the image of the sculptures or paintings in the family collection. A precious atmosphere, with modernist accents, emerges from the assembly of surfaces, materials and colors, distancing itself from the modest character of social housing that characterized the houses of this neighborhood in the past.
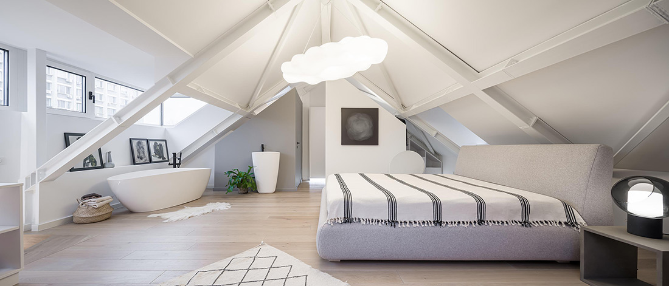
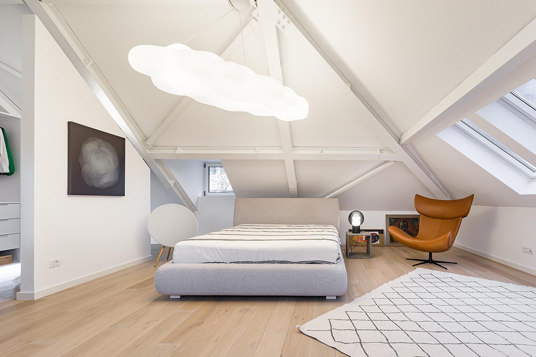
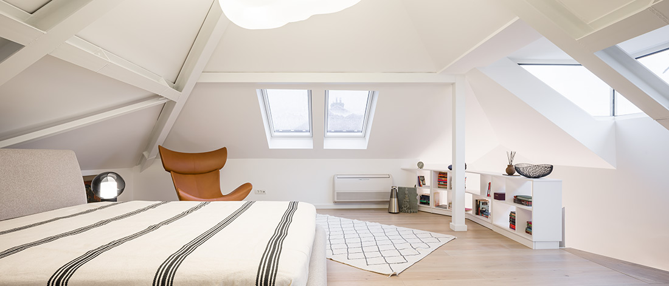
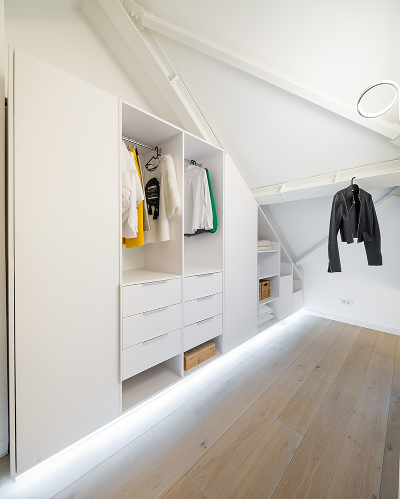
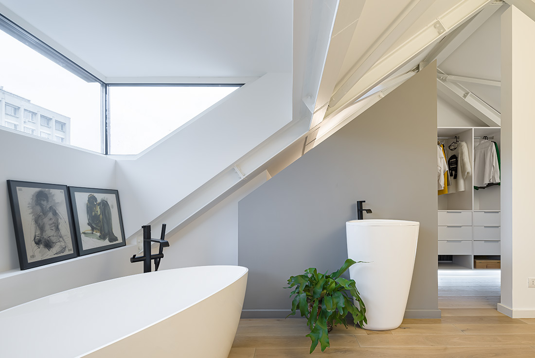
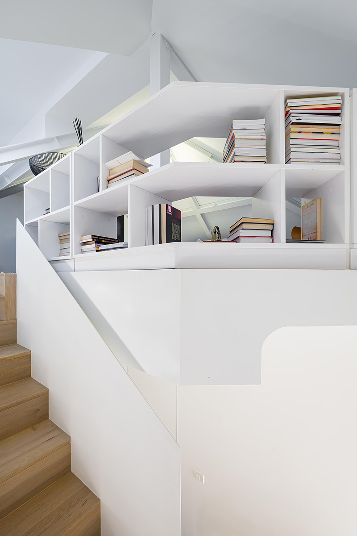
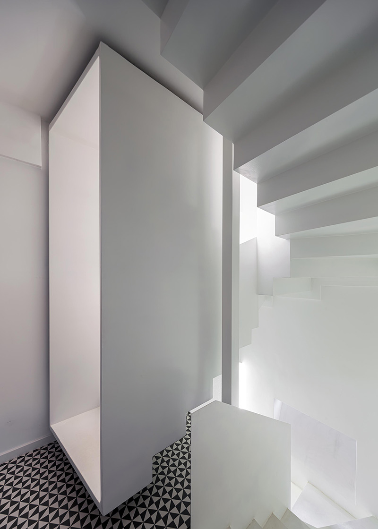
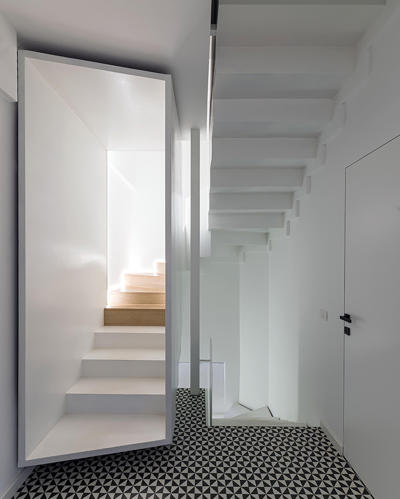
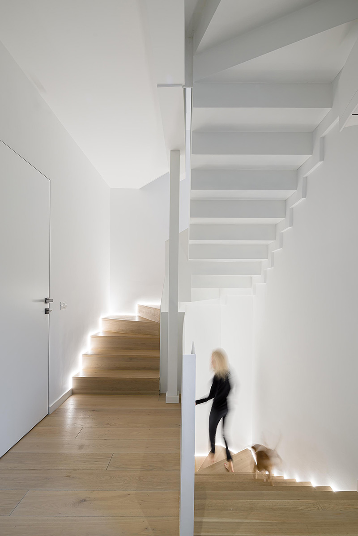
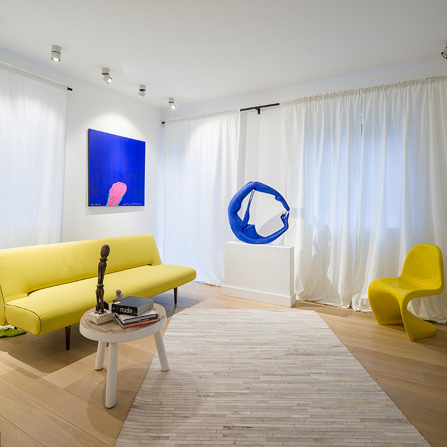
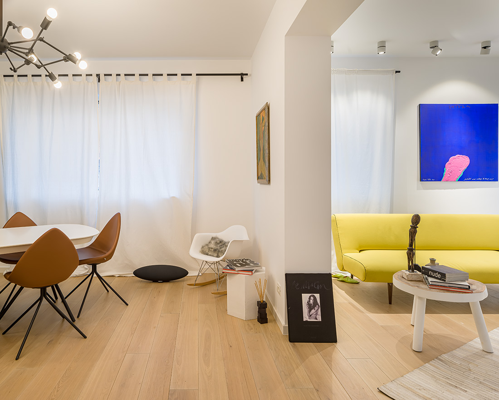
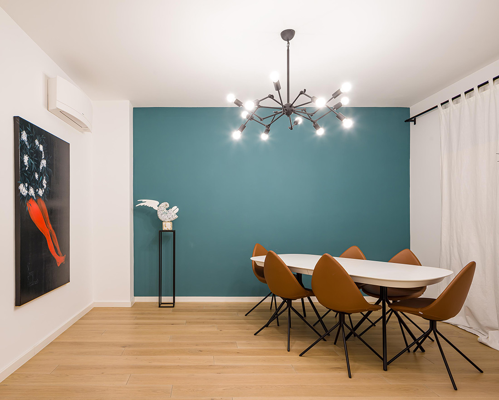
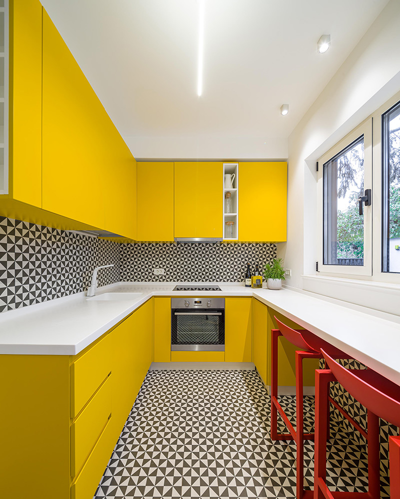
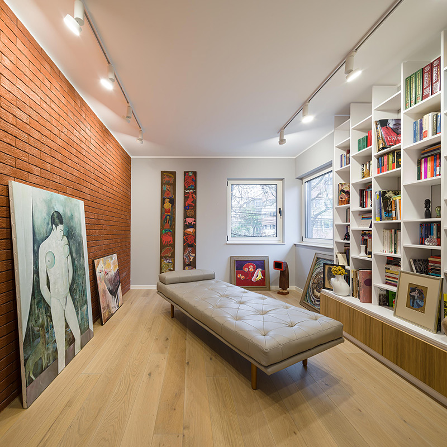
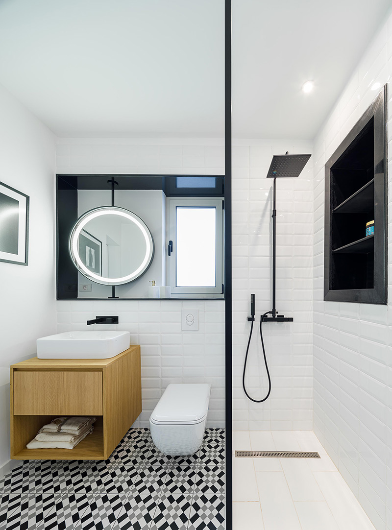
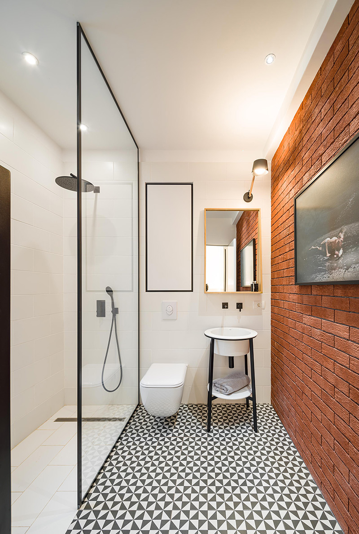
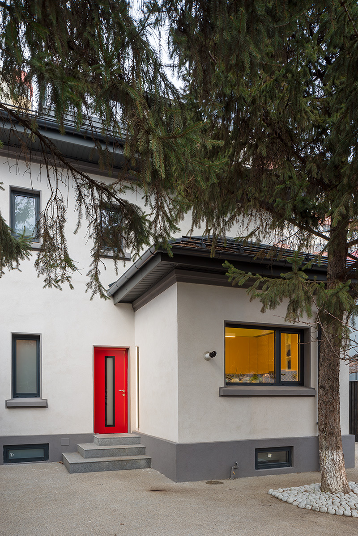
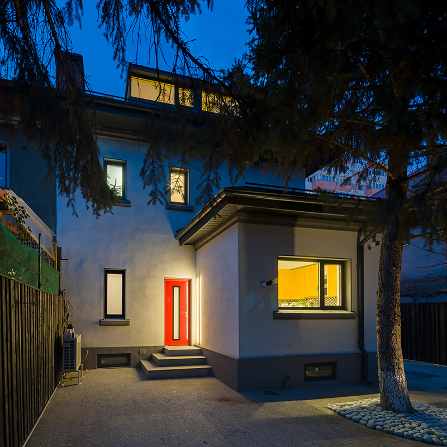
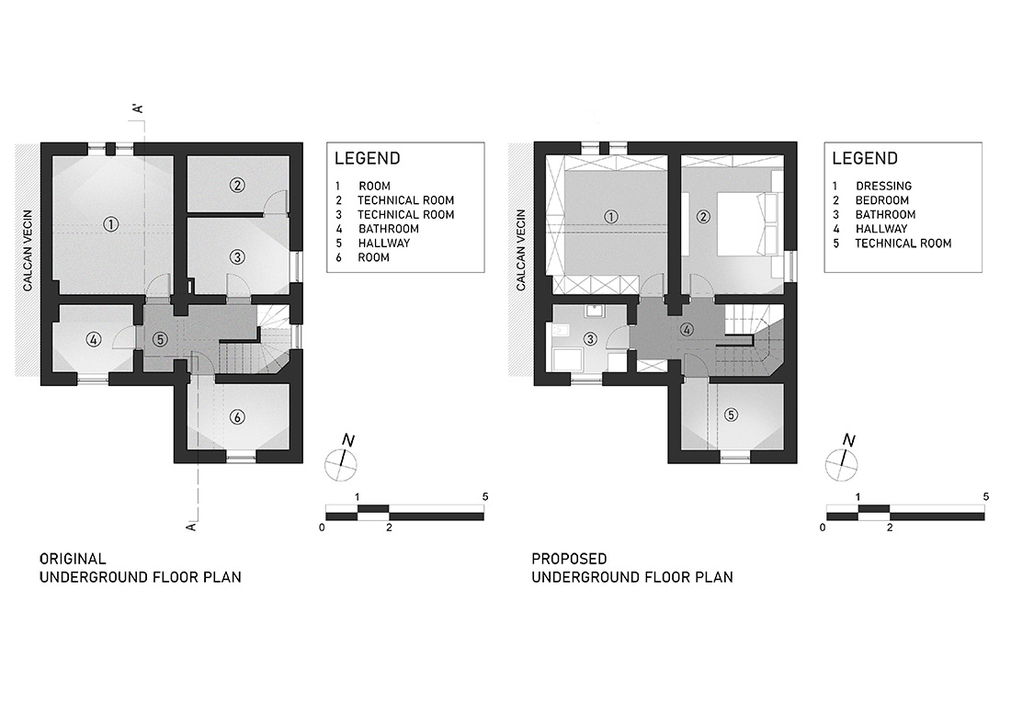
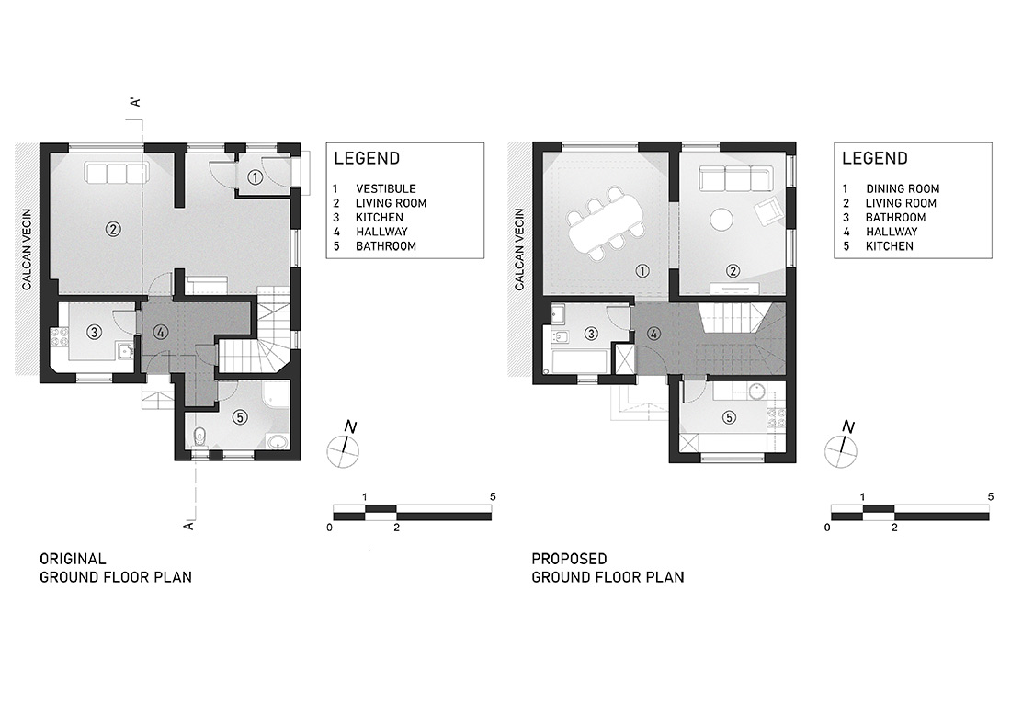
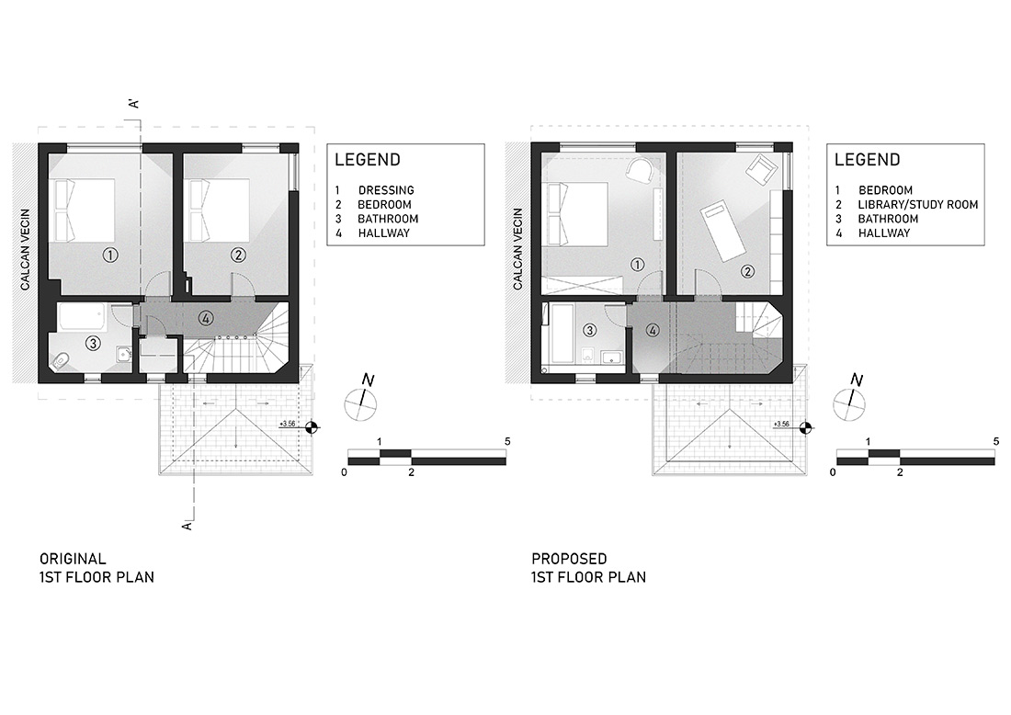
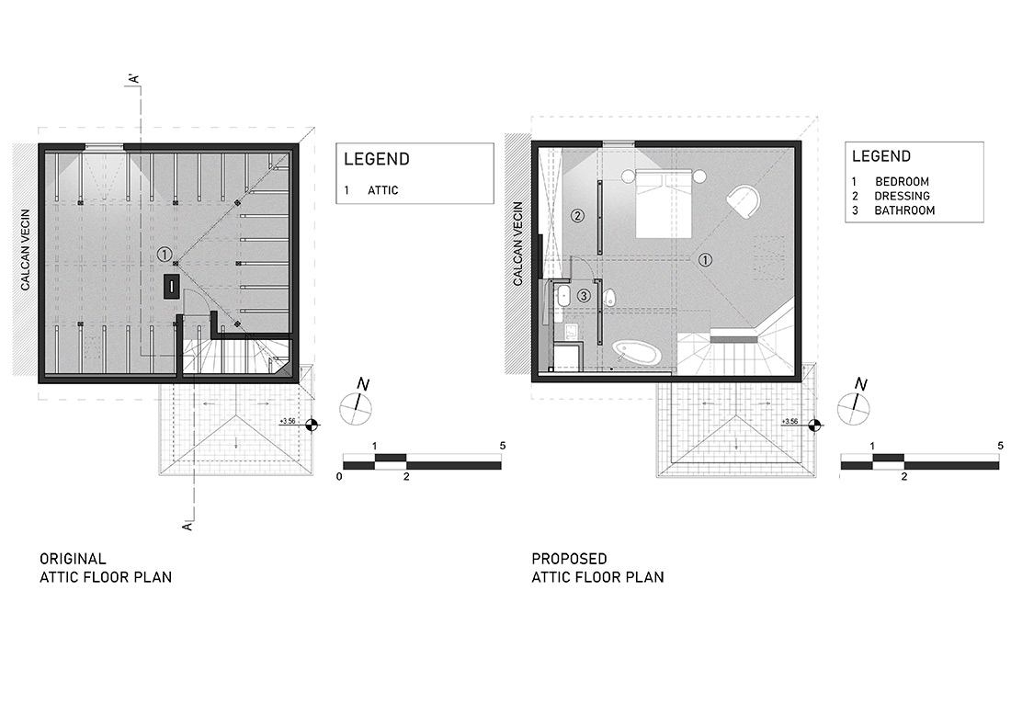
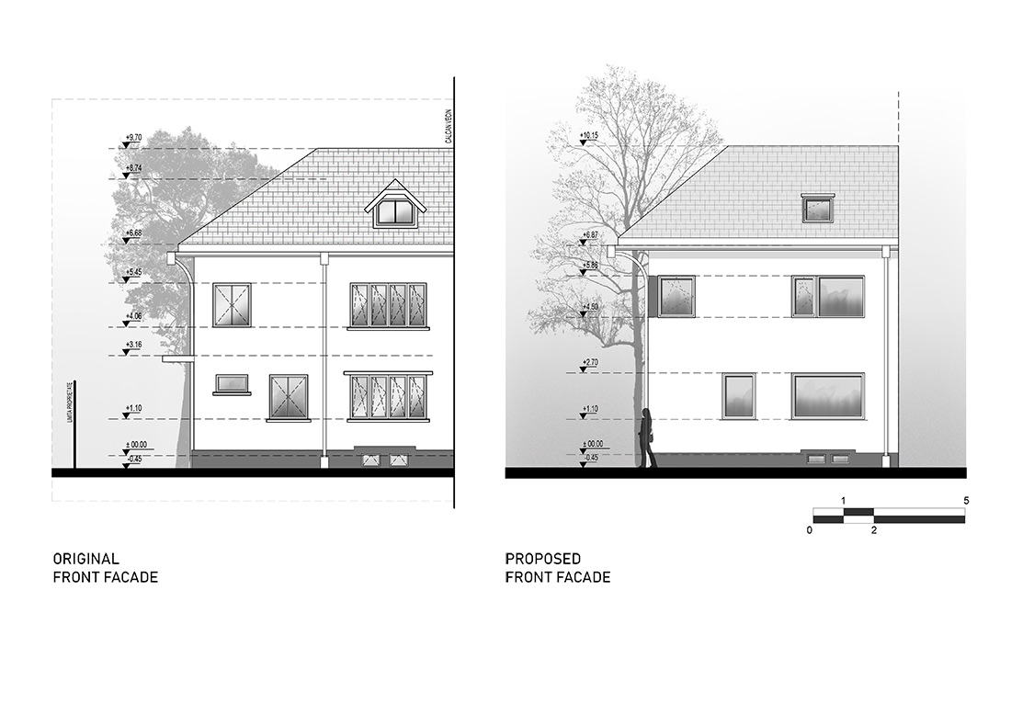
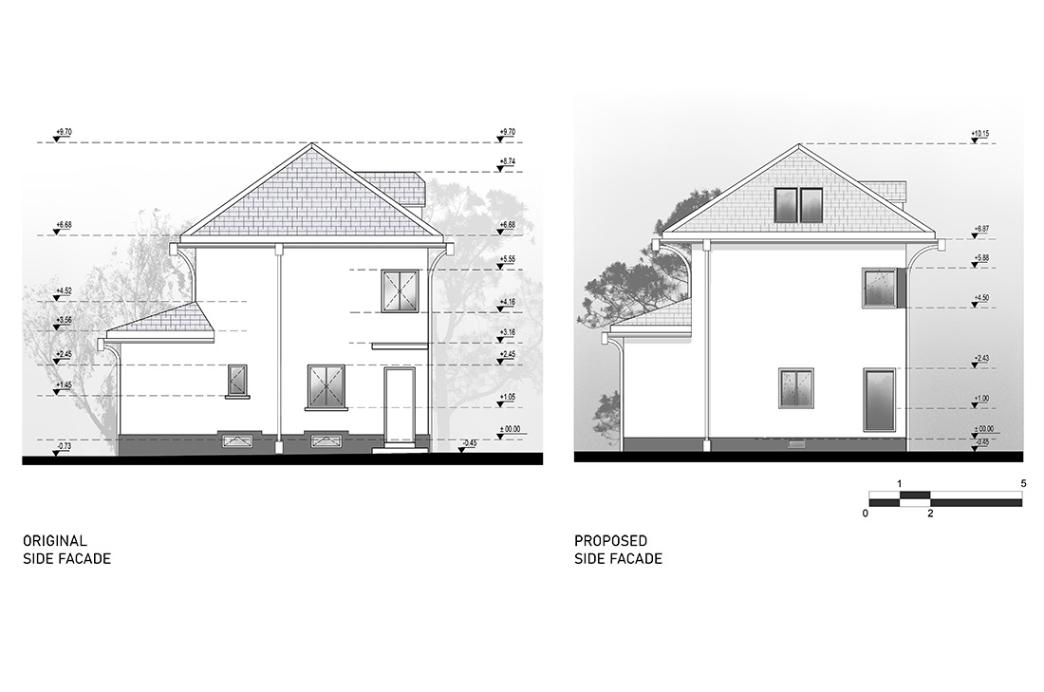
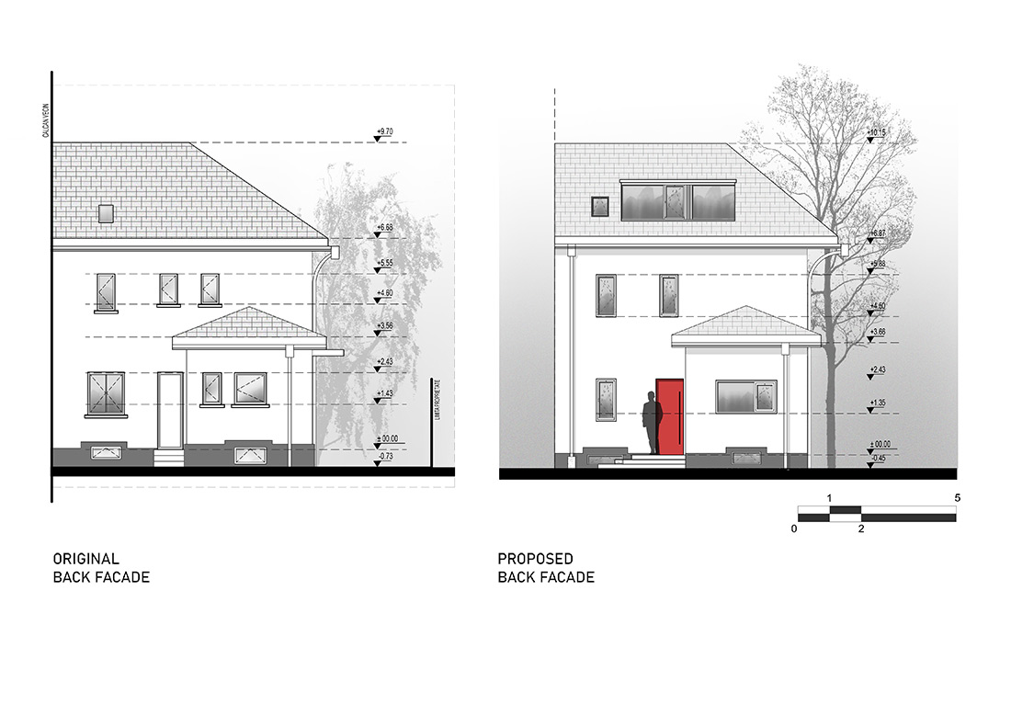
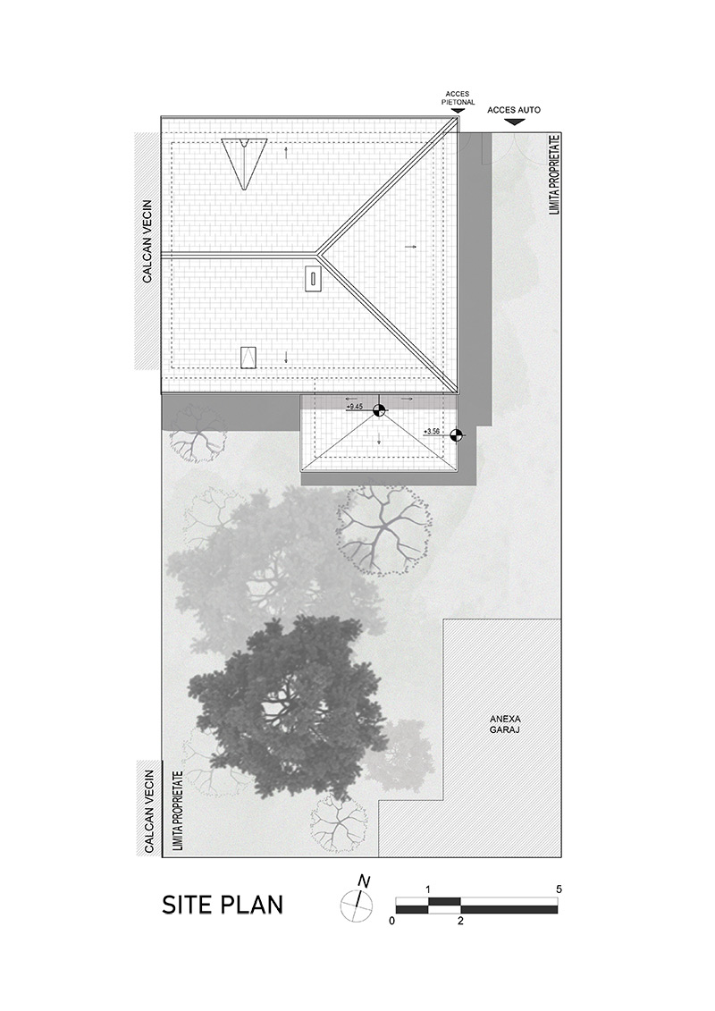
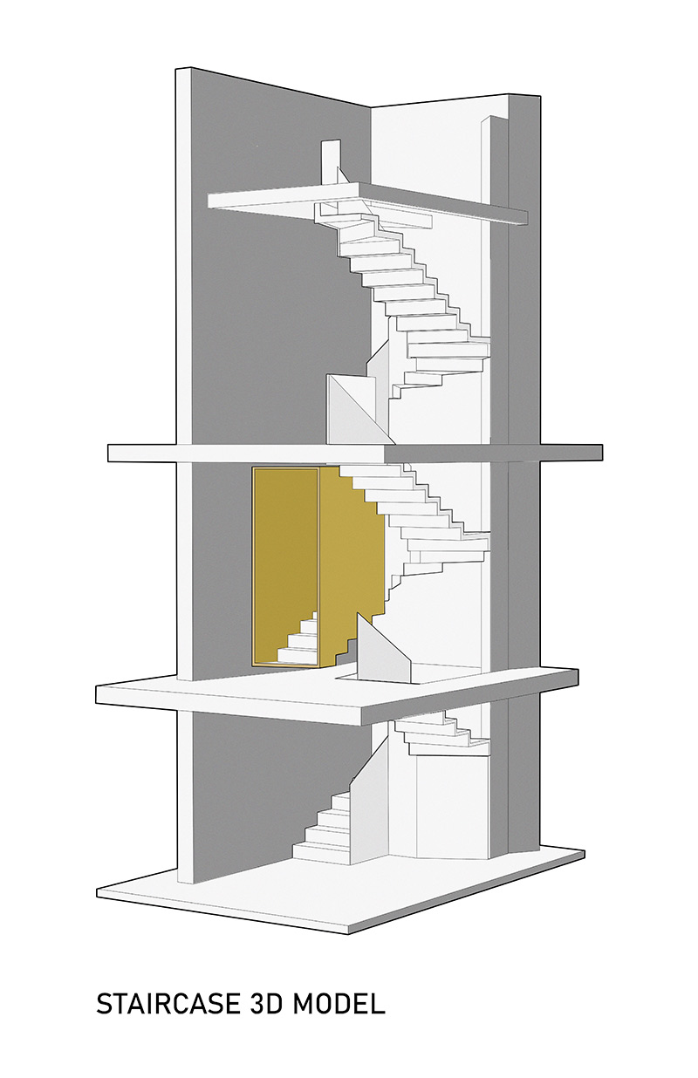

Credits
Interior
Studio3PLus architecture & design
Client
Private
Year of completion
2020
Location
Bucharest, Romania
Total area
253 m2
Photos
Cosmin Dragomir
Project Partners
Bruma robinetterie, Ditre Italia, Arredare, Delta Lighting, Petridis lighting, Luminna, Bo Concept Romania


