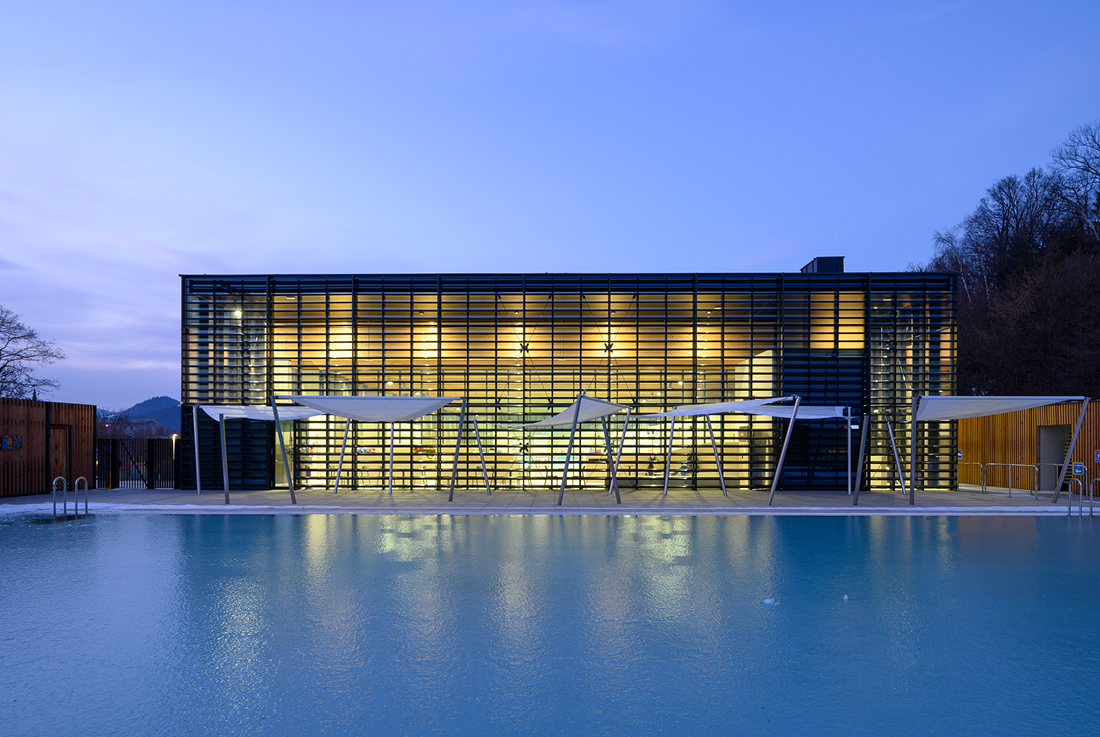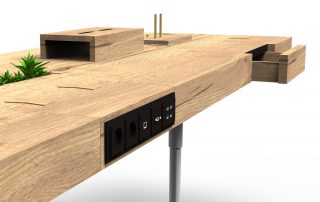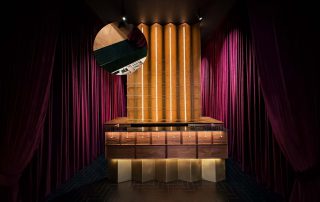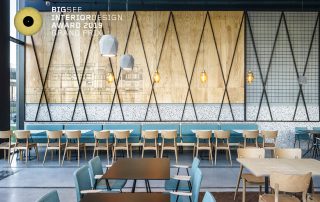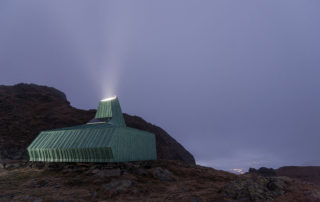The new development encompasses an urban park, a winter pool, and an outdoor swimming pool. The upper volume of the pool is entirely glass, transparent, and acts as a mirror reflecting the surrounding landscape. The two outdoor summer pools, along with the winter pool facility and the urban park, are connected by a main entrance platform.
The building has a rectangular shape in plan, clearly defined by the distinct elements of the pool deck with services and the glass cube of the pool area. The summer swimming pool is situated to the south of the winter swimming pool, with the swimming pool and children’s pool located within this area. The majority of the external landscaping will be covered by the urban park, which includes a variety of amenities. Programming for the landscaping features a skateboarding area, a bicycle area, a climbing area with an artificial wall, an outdoor fitness area, as well as walking paths with seating benches, bleachers, and rest areas.
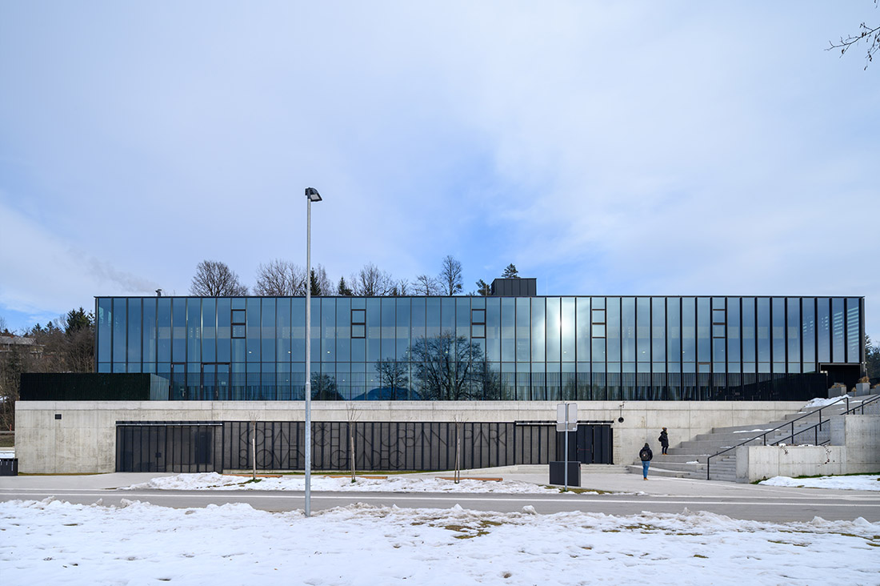
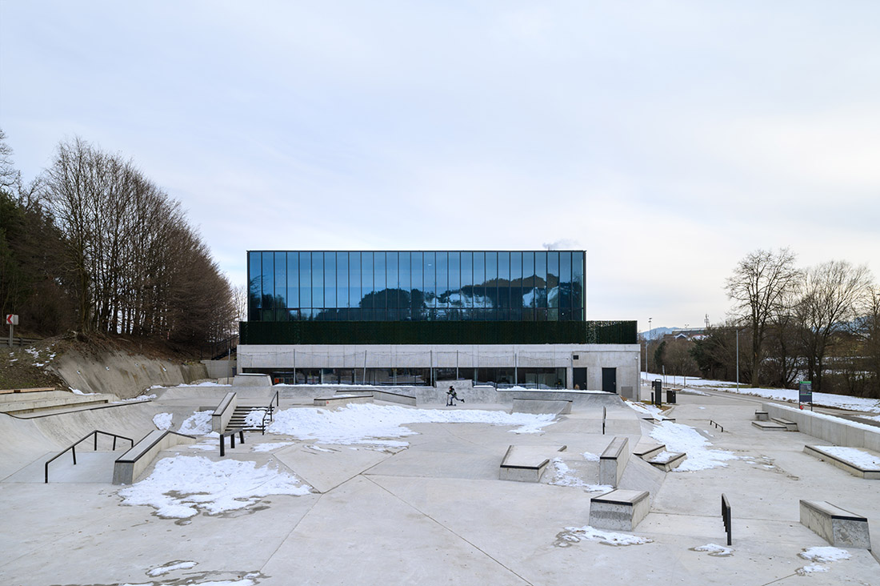
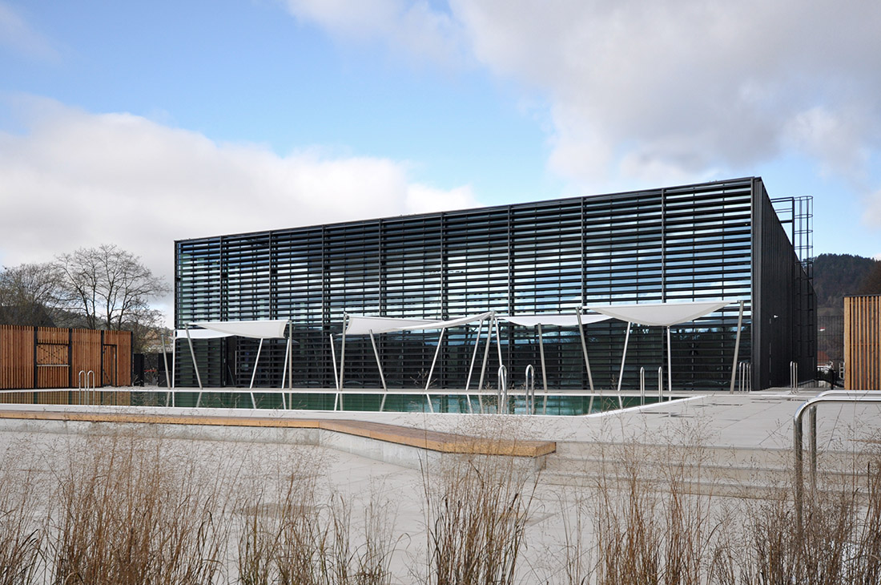
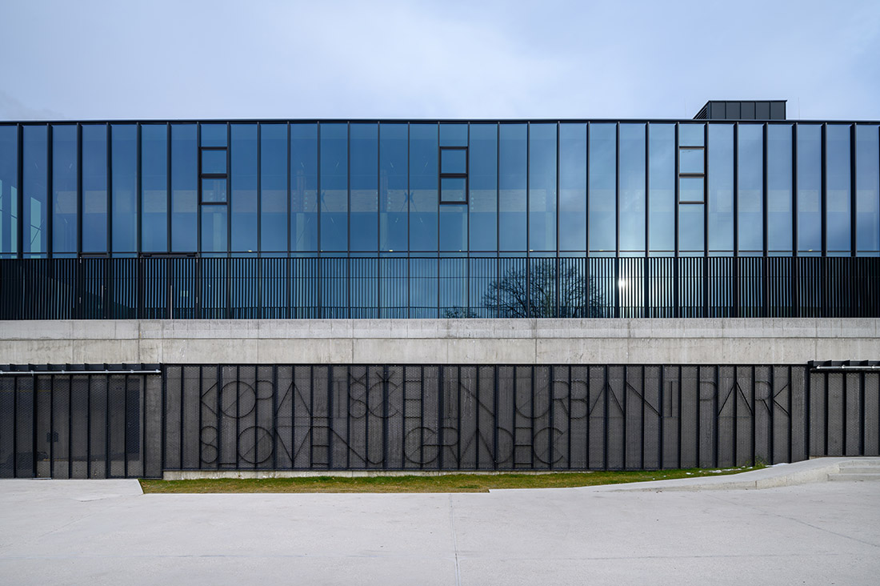
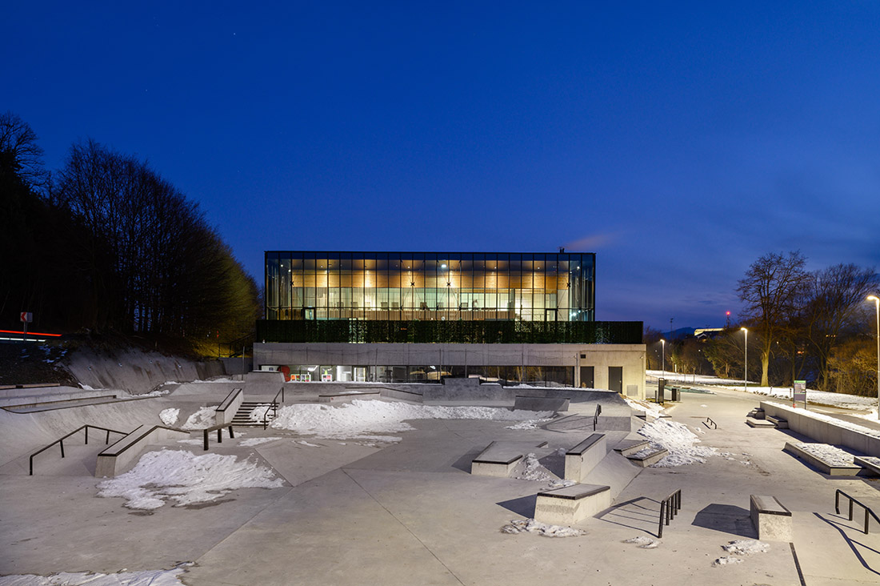
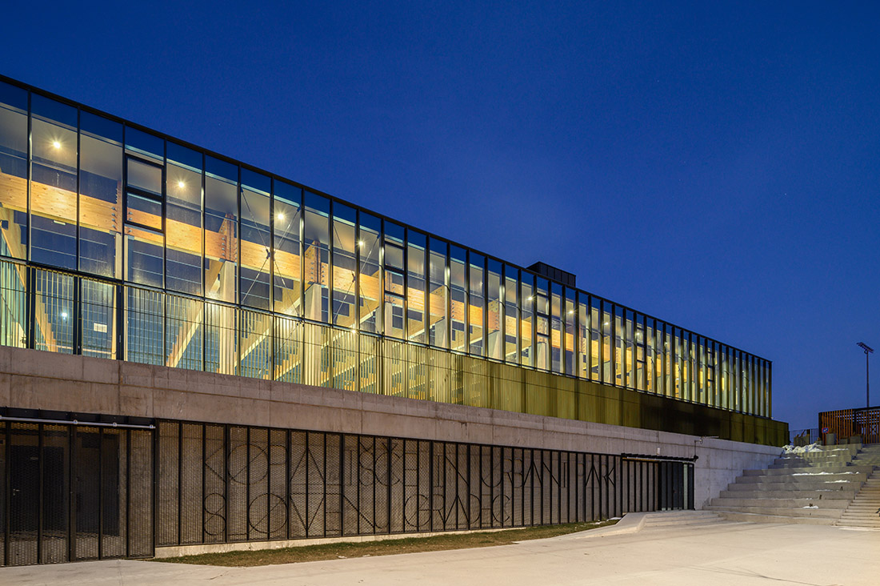
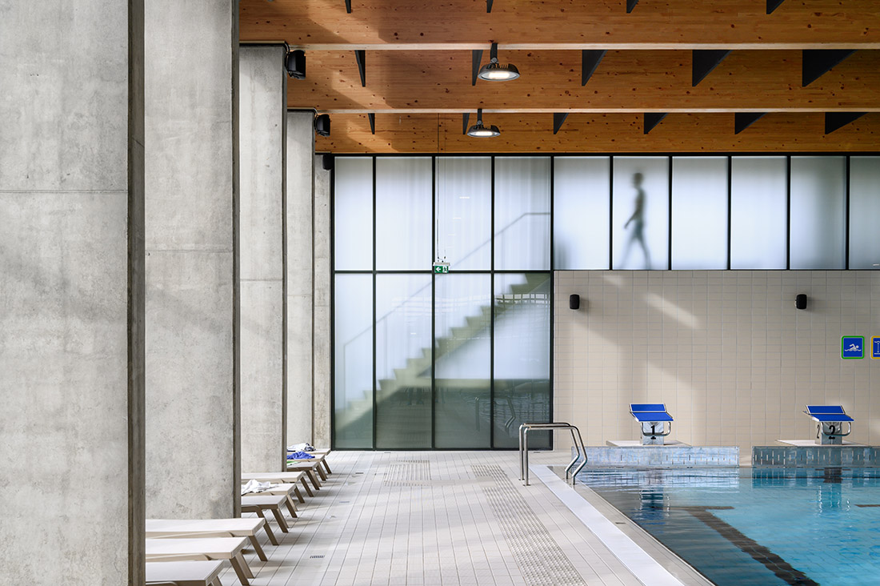
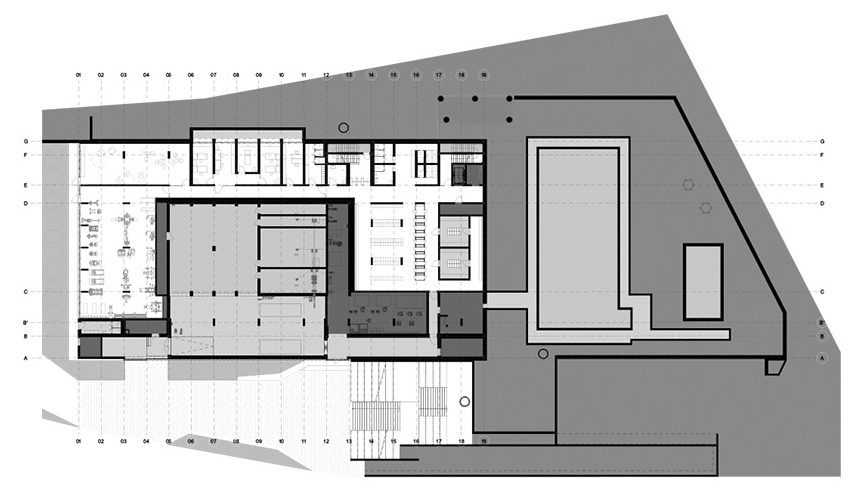
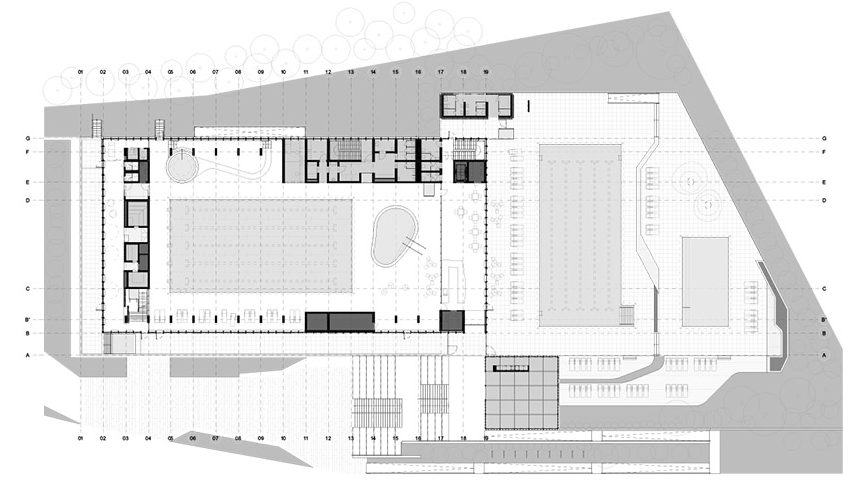

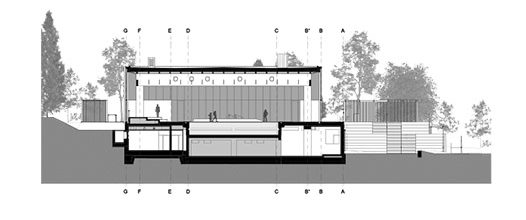

Credits
Architecture
Projekt d.d. Nova Gorica; Teja Savelli, Tine Kljun
Client
Municipality of Slovenj Gradec
Year of completion
2022
Location
Slovenj Gradec, Slovenia
Total area
3.910 m2
Site area
13.700 m2
Photos
Miran Kambič


