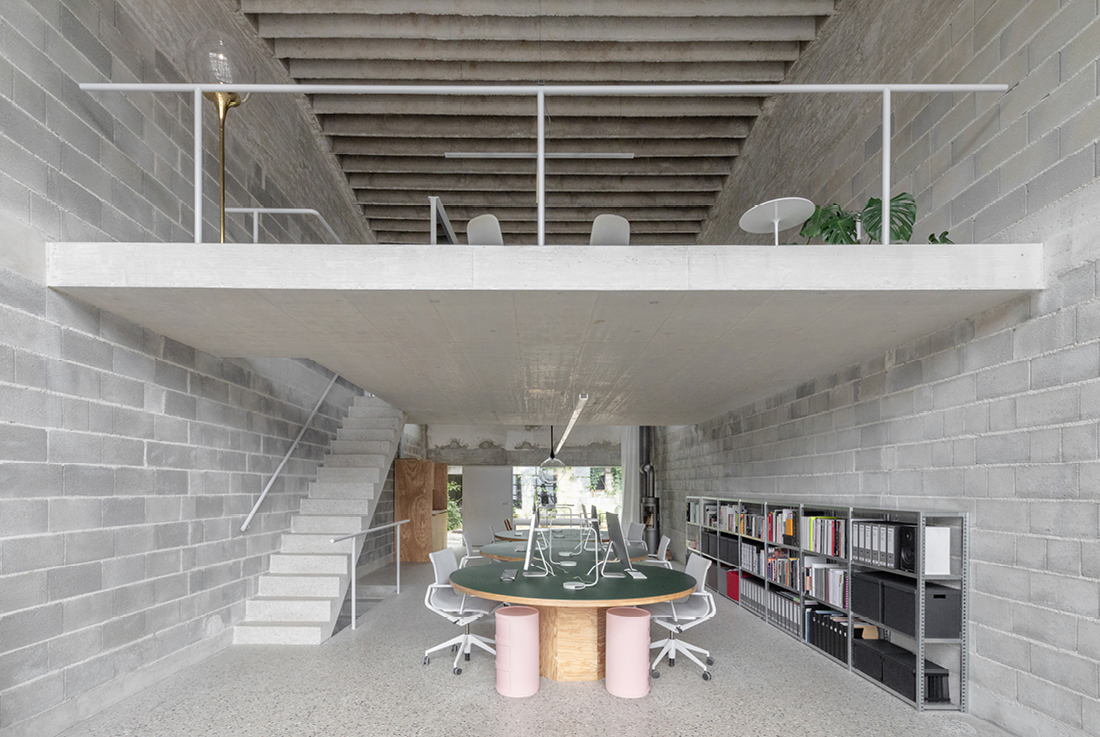In the long-overlooked former industrial area of Ljubljana’s Litostroj, new users, including various creatives, have slowly begun settling in recent years. The client for the renovation, a graphic design studio, aimed to preserve as much of the industrial character of the segmented part of the former carpentry workshop as possible. The architects, with whom the studio regularly collaborates, added a concrete slab to the center of the double-height industrial space, creating volumetric dynamics and gaining an additional floor. They preserved and highlighted elements of industrial heritage, such as the large glass wall, the division and profiling of the windows, and the concrete ceiling beams. These elements are complemented by carefully selected furnishings that create a restrained yet attractive interior, bringing high renovation standards and new vibrancy to the industrial area.
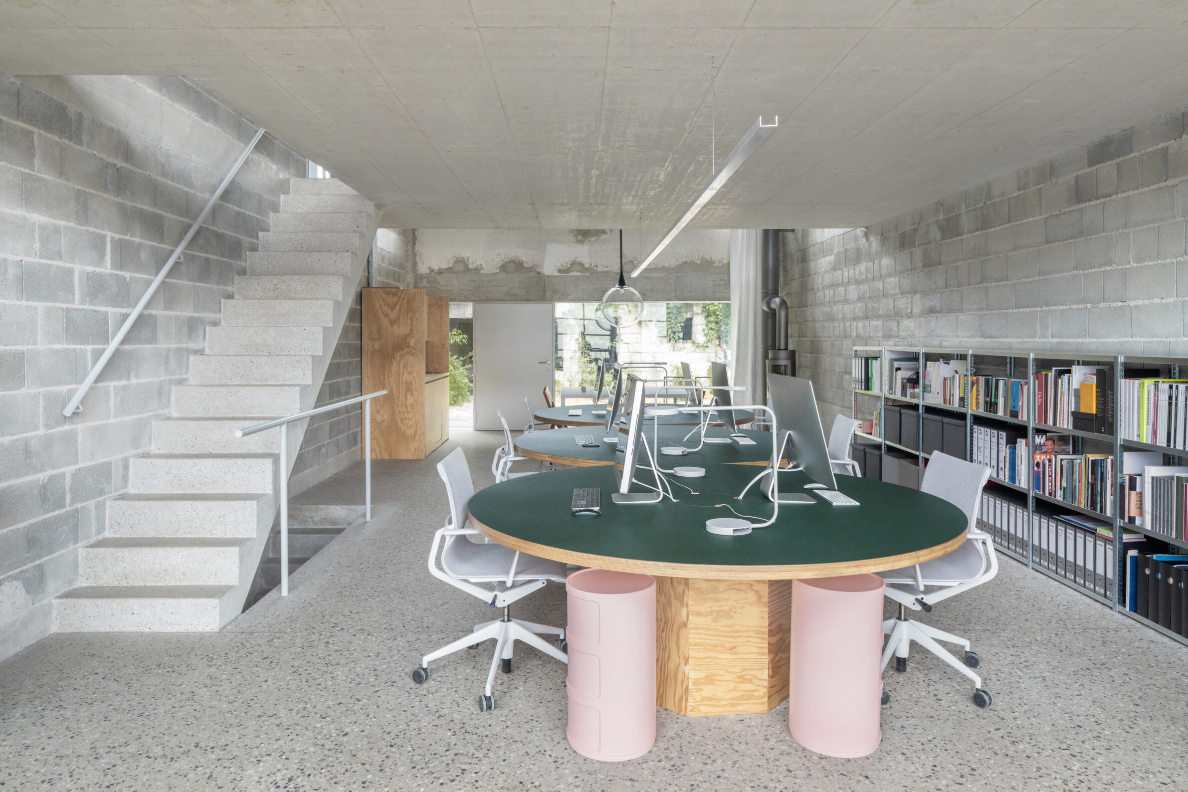
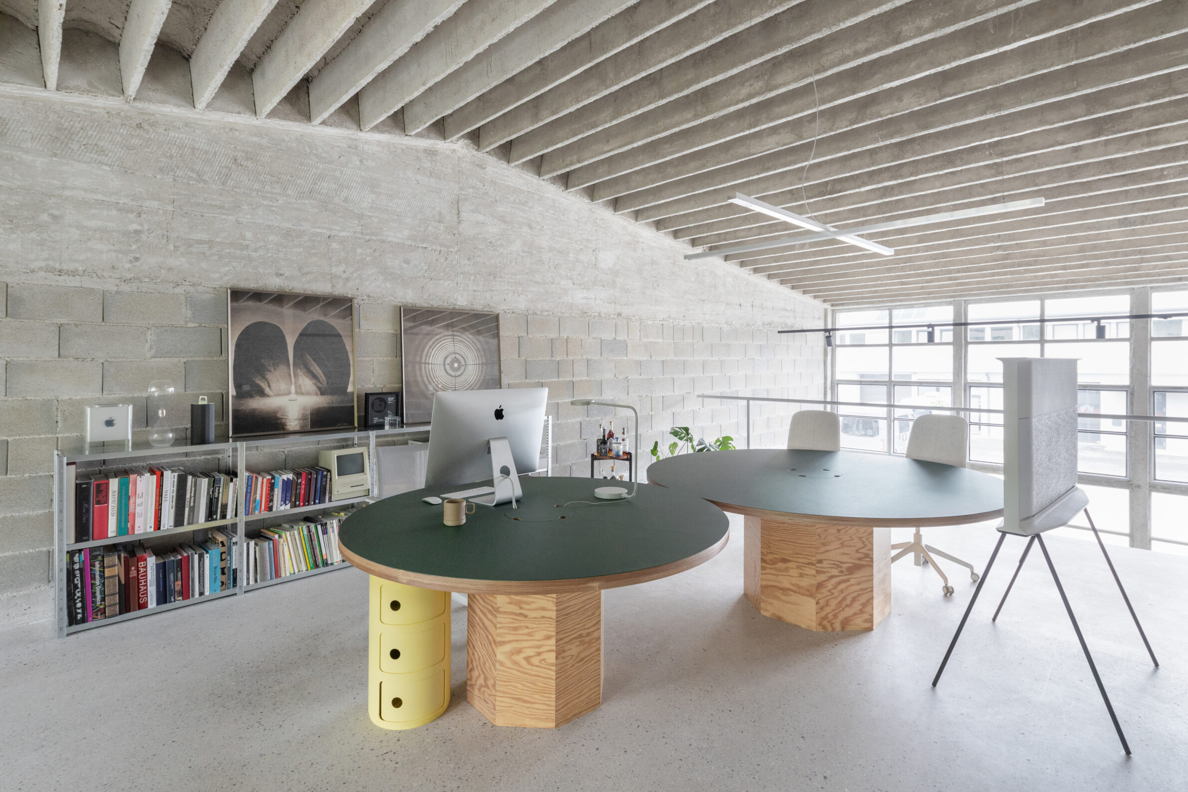
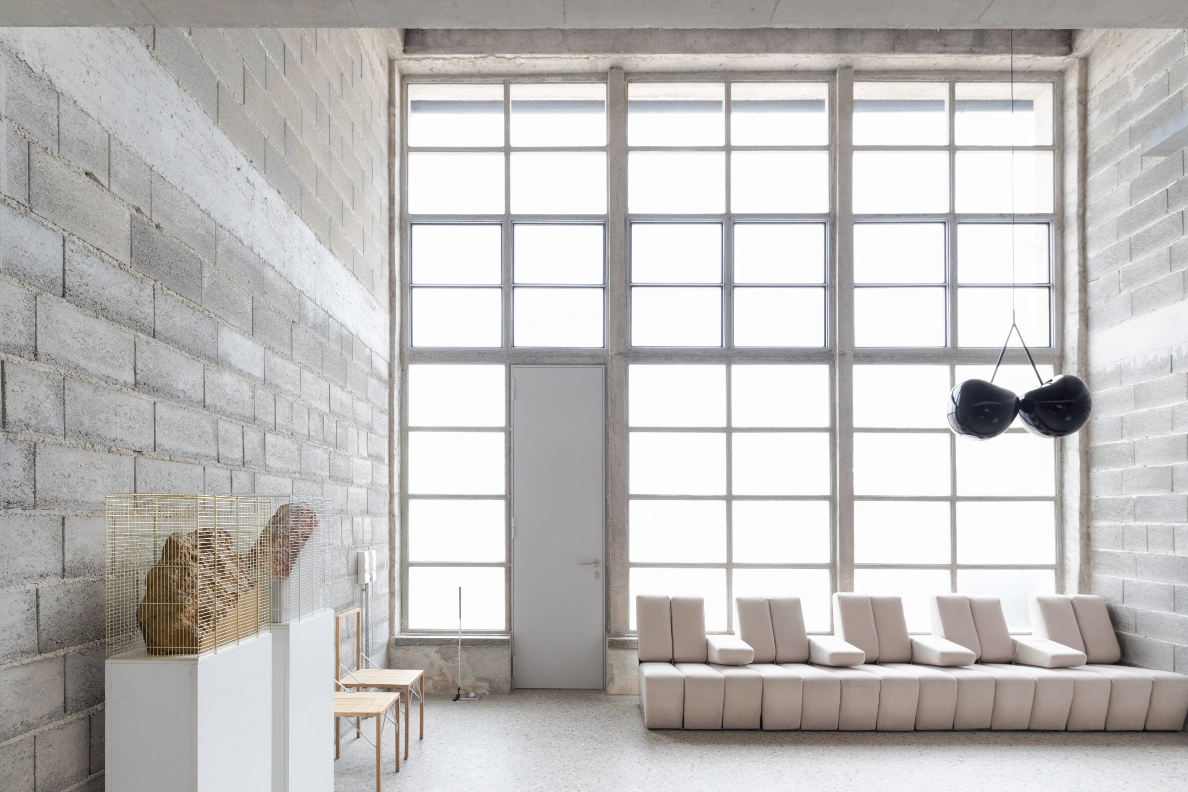
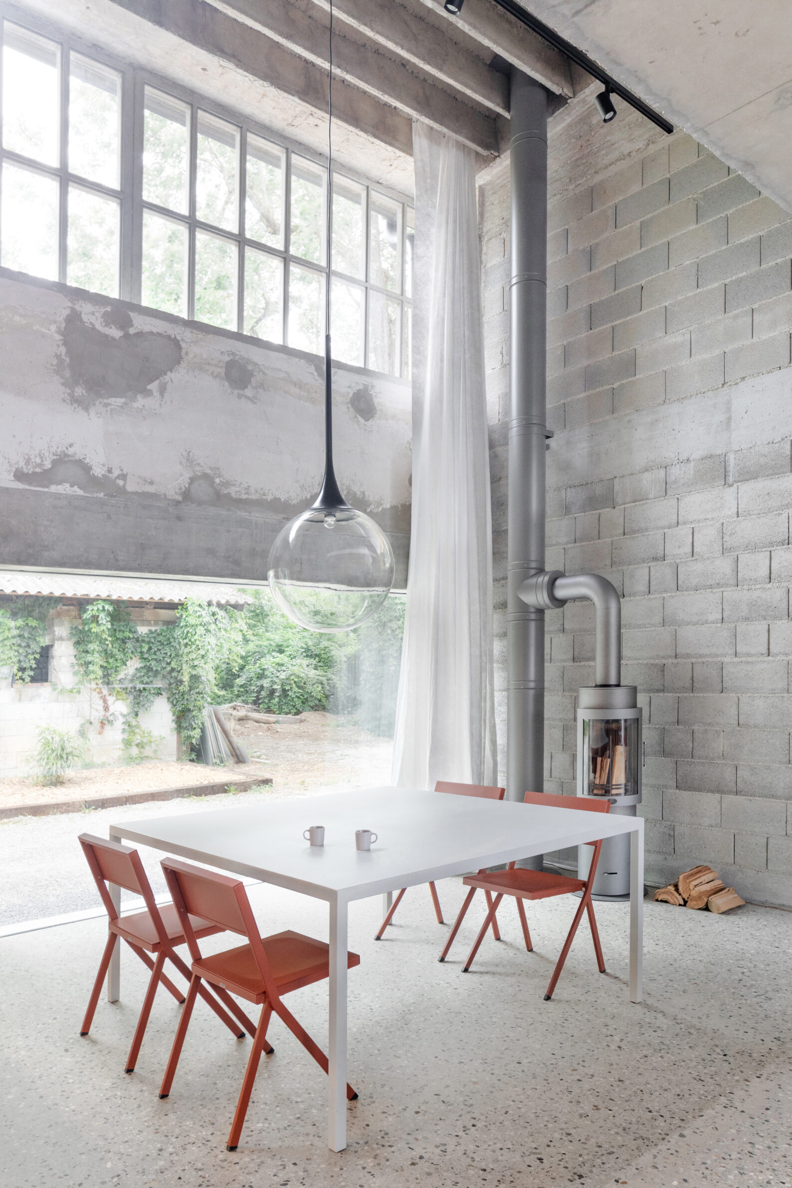
Interior of the year 2024 – public
Author
Bevk Perović arhitekti: Matija Bevk, Vasa J. Perović, Rok Primožič
Client
Kabinet 01
Location
Ljubljana
Photo
Ana Skobe


