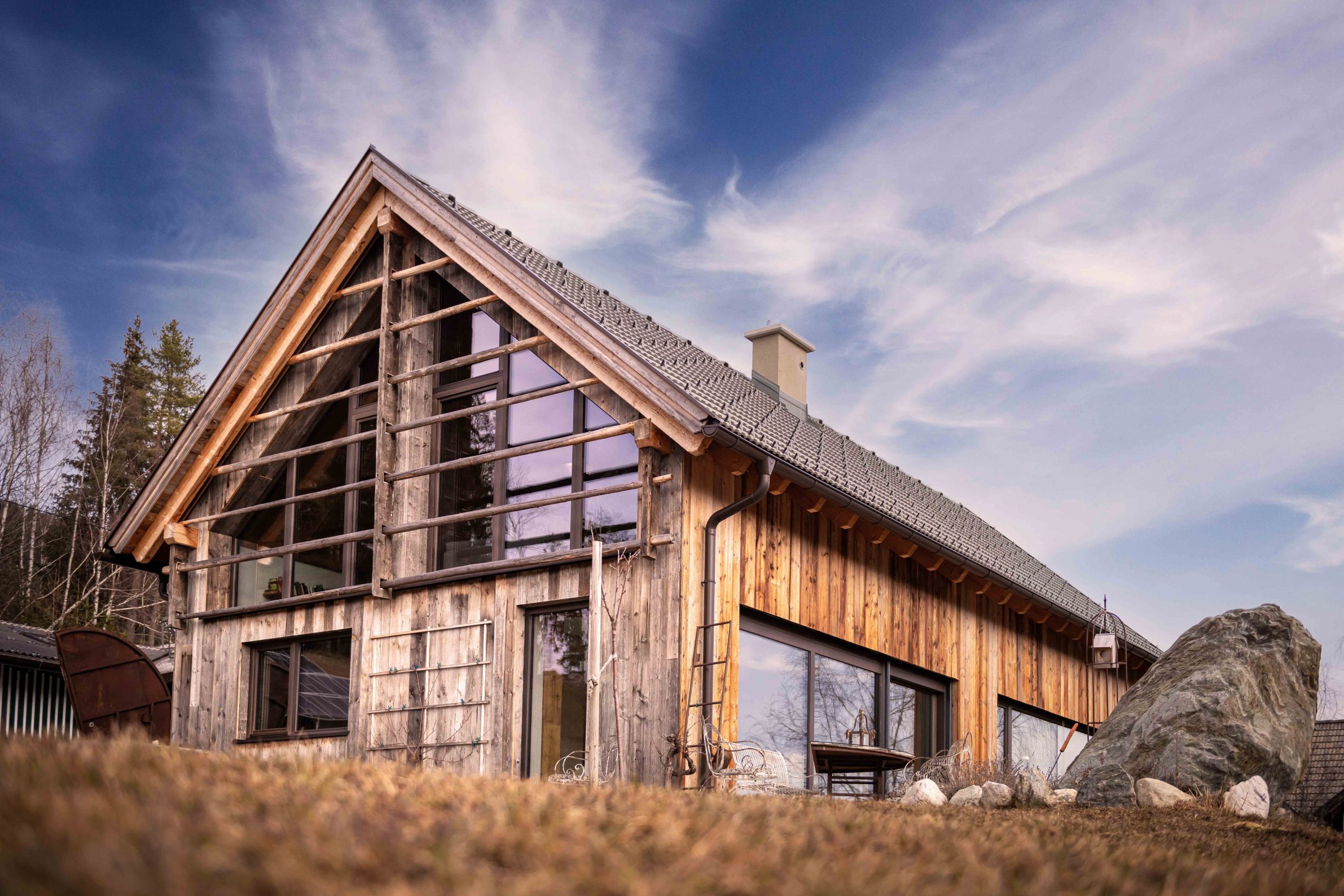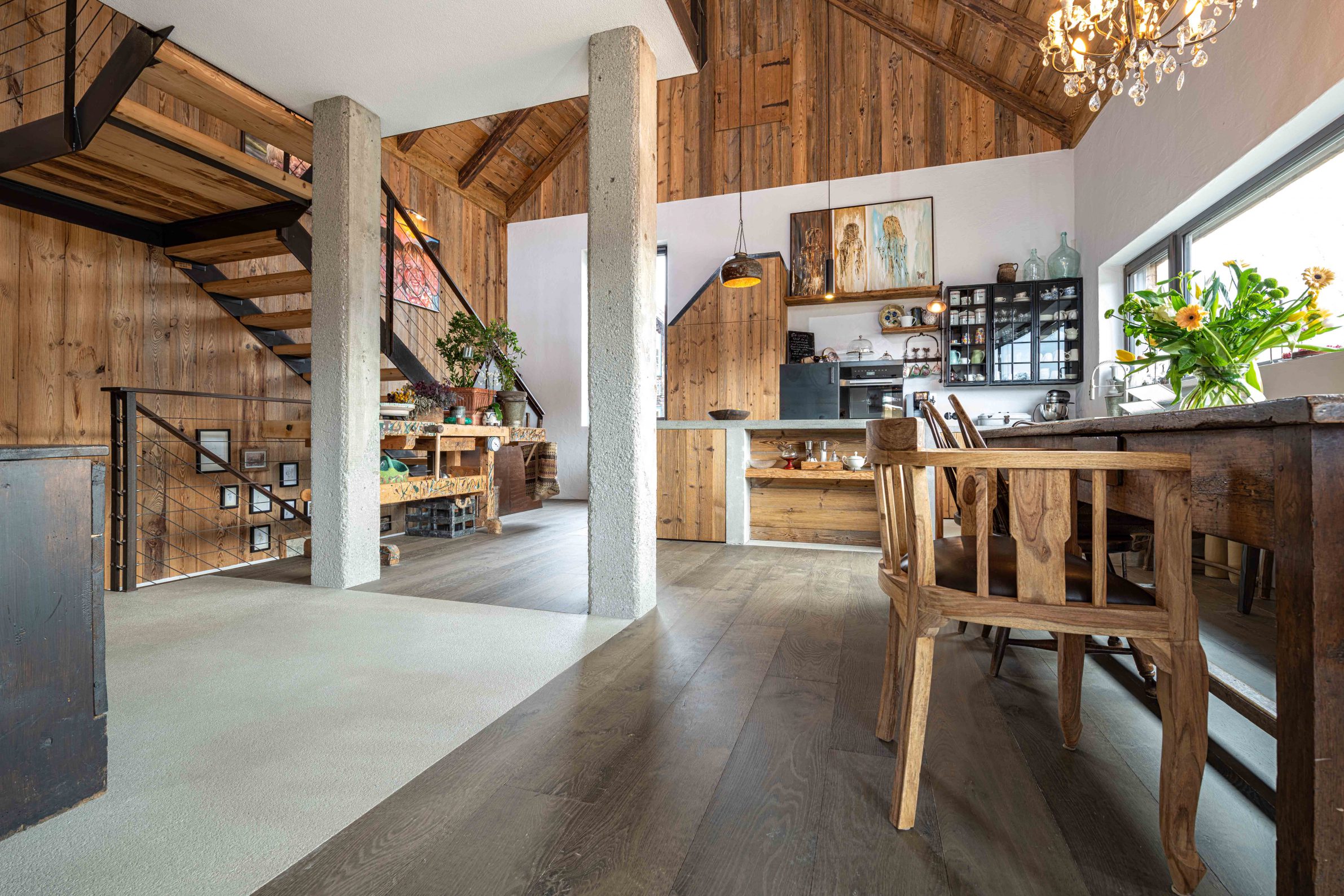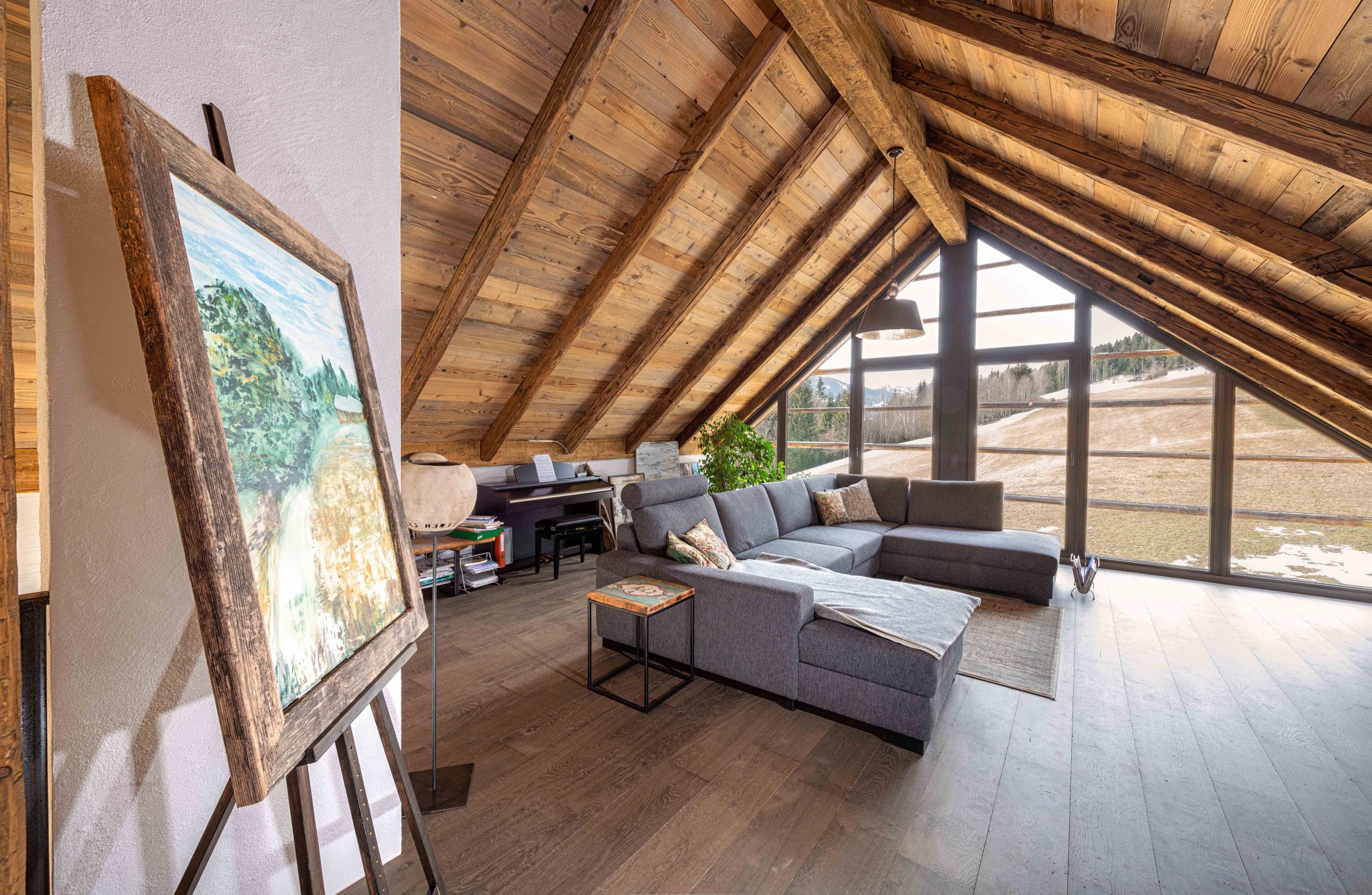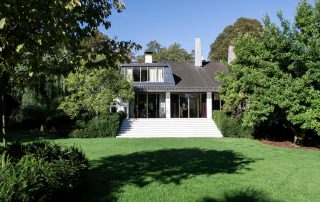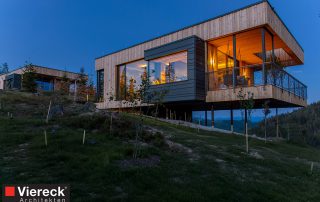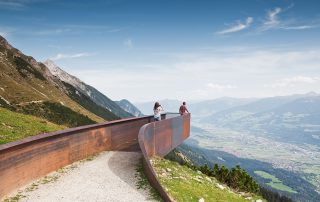Inspired by the shape of an old barn, the design of a modern and traditional single-family house was conceived. Attention was paid to every detail in the architecture and interior design. The reinterpreted barn design, with its traditional gabled roof, harmonizes with the adjacent farmhouse. Old wooden planks were collected in a barn over the years and later used to adorn the facade. The interior design was of great importance, exclusively featuring antique collector’s items that were gathered over many years. Through this meticulous attention to detail, the single-family house “Stadl in der Leitn” became a true gem. The exterior walls were constructed using a simple wooden framework. A focus was placed on an ecological wood fiber insulation material. Running through the middle of the house is a concrete wall, which, in combination with a stove, creates the perfect indoor climate. The living spaces are interconnected by an open gallery, thus creating an inviting and unique atmosphere. The window front on the southeast side offers a breathtaking view.
