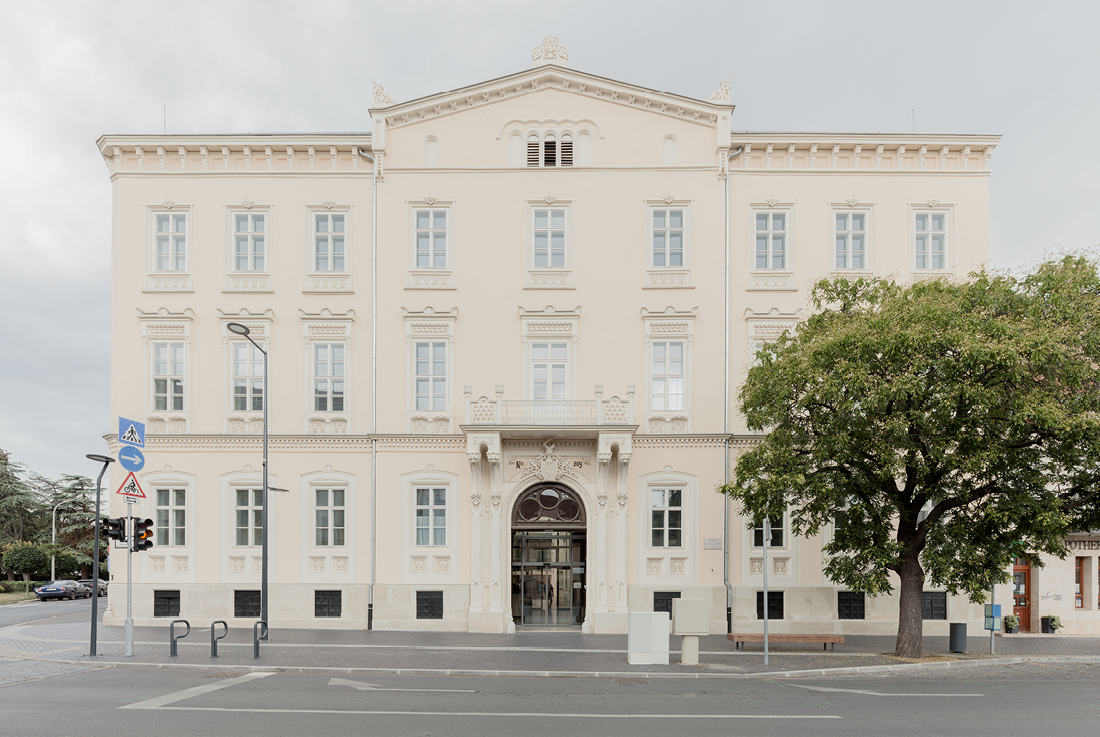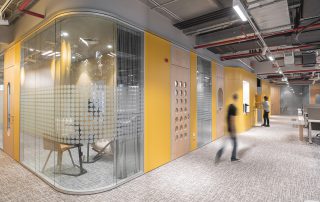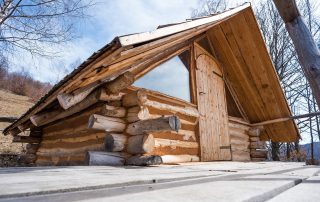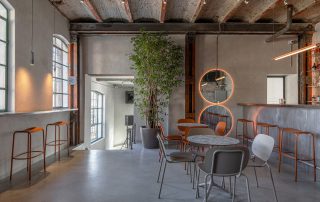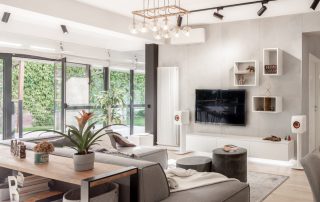St. Ursula School, currently the largest school in Sopron, boasts a long history dating back to 1747 when it served as a Catholic educational institution. Established by the Order of St. Orsolya, which settled in Sopron, the school underwent continuous expansion, culminating in its present form in the mid-19th century within the historic city center. In a recent multi-phase renovation, this complex of buildings underwent further development, including rearrangement of its functional layout, reconstruction of historical values, and transformation into a modern school.
During the planning process, we explored various possibilities to address the institution’s challenges, such as classroom shortages and limited common spaces, through both minor internal interventions and major extensions, all while preserving the building complex’s inherent values. Initially, we identified unused reserves within the building by reorganizing interior spaces to optimize functions. Subsequently, we focused on specific expansion options to gain additional usable space, such as covering internal courtyards and creating terraces and floors. Our approach aimed to blend the old and the new harmoniously, ensuring that new additions seamlessly integrated with the historic fabric in a unique and contemporary manner. Throughout the design process, we carefully considered the existing building’s features, architectural values, modern school requirements, and accessibility needs. Thorough observation and analysis of the building’s spatial structure were key to solving this complex task. In many instances, the building itself revealed hidden secrets that guided us in finding solutions to specific challenges. The design and construction processes were characterized by an intense and educational dialogue between the building and all involved actors, resulting in a successful realization of the project.
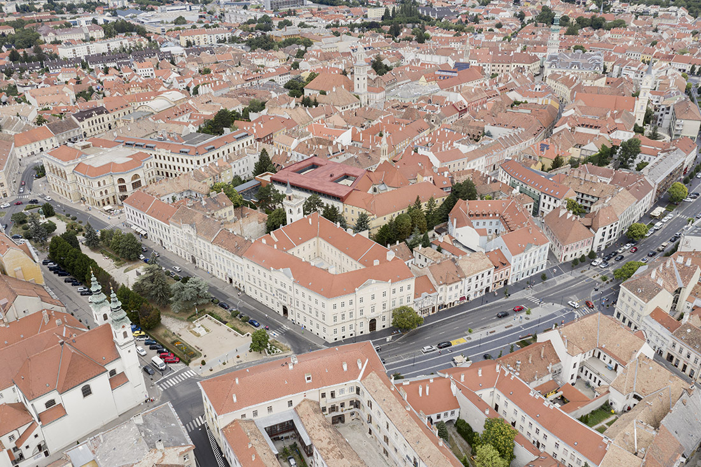
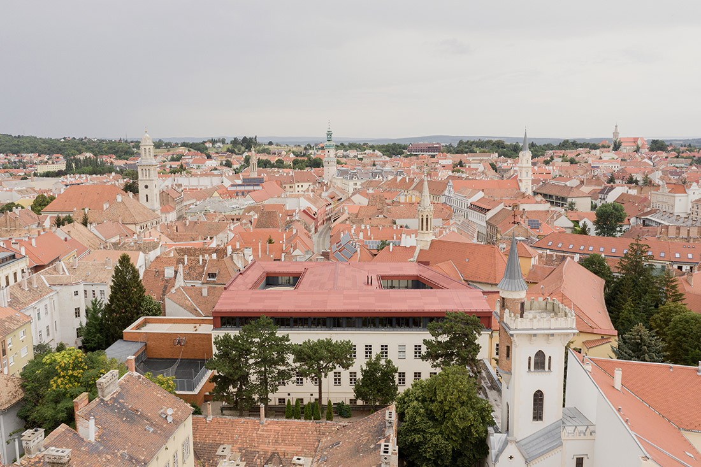
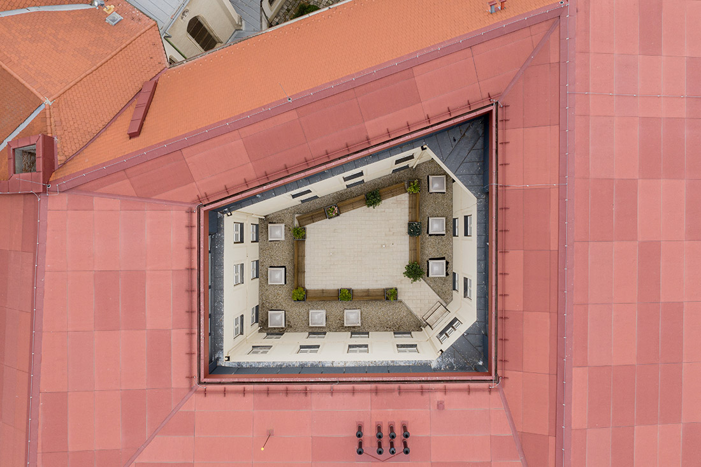
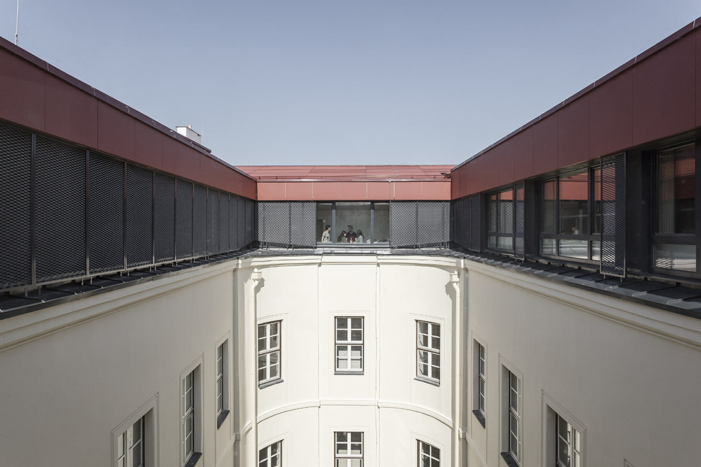
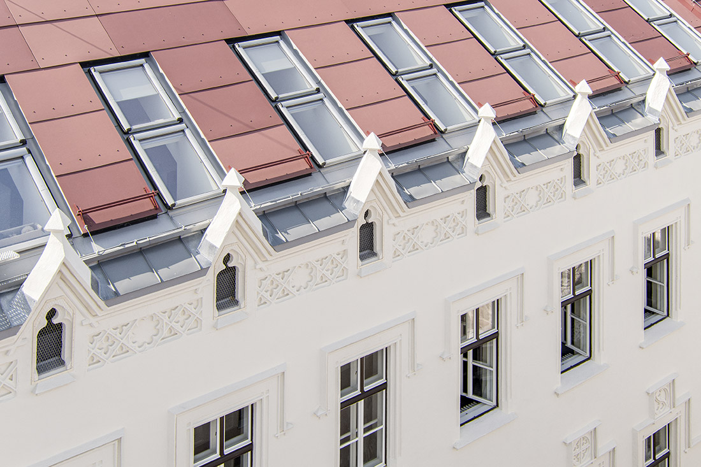
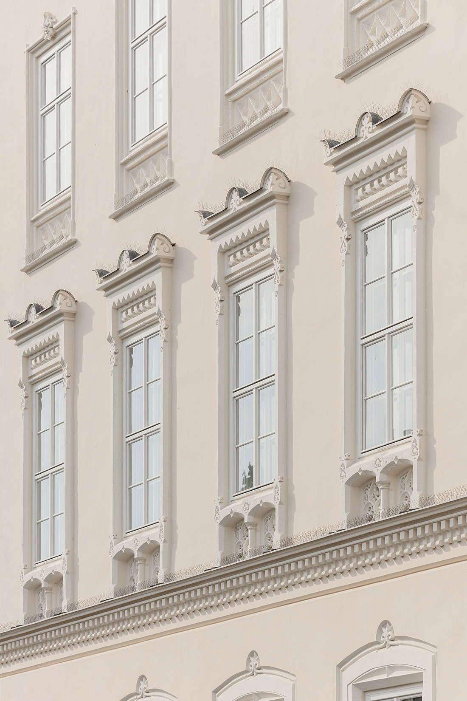
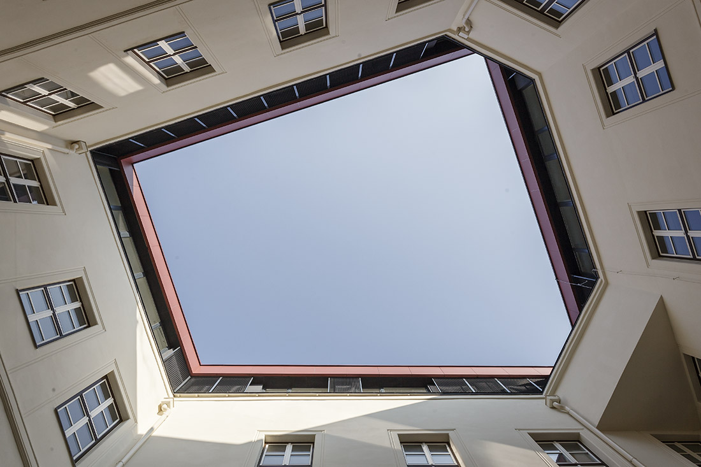
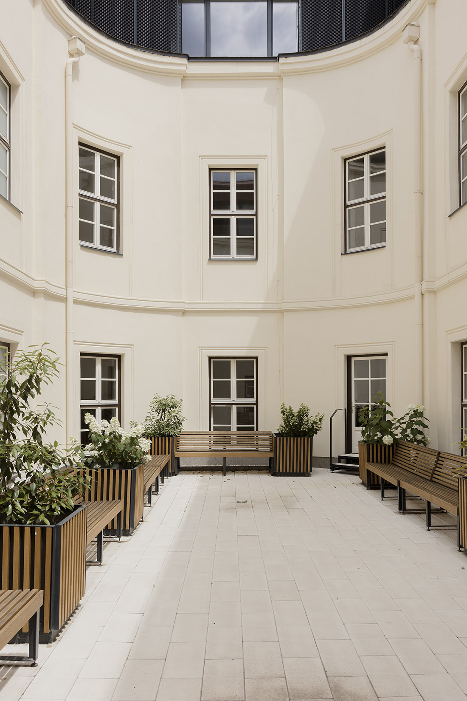
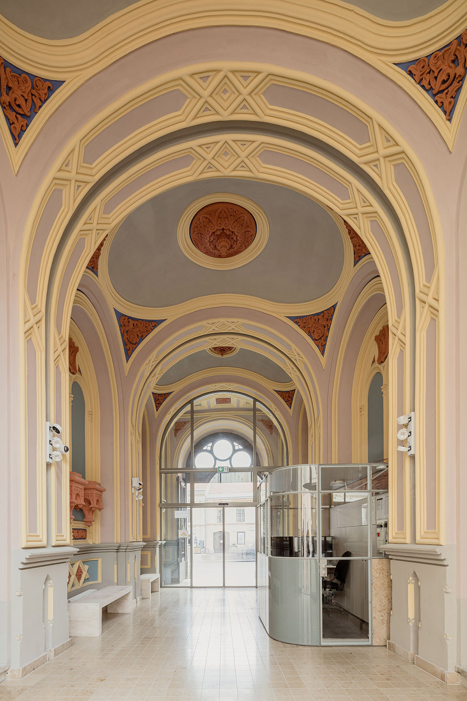
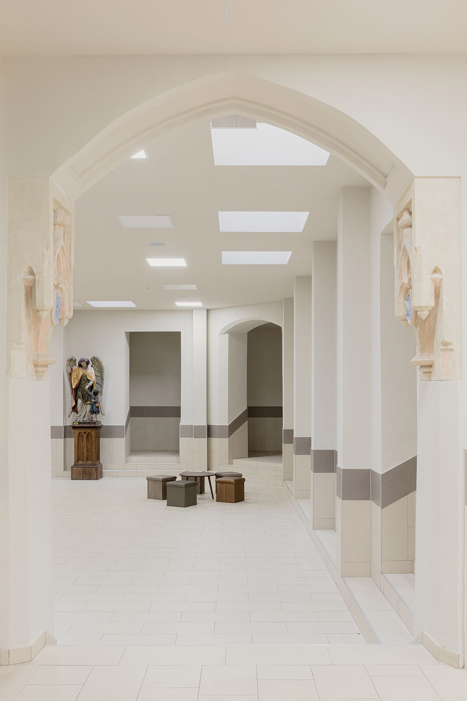
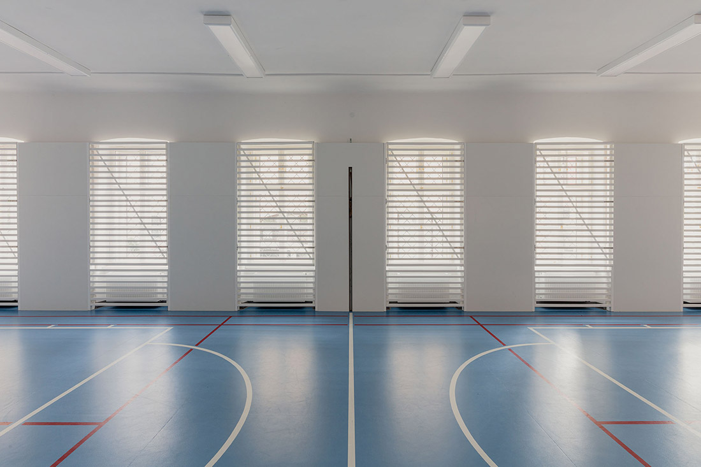
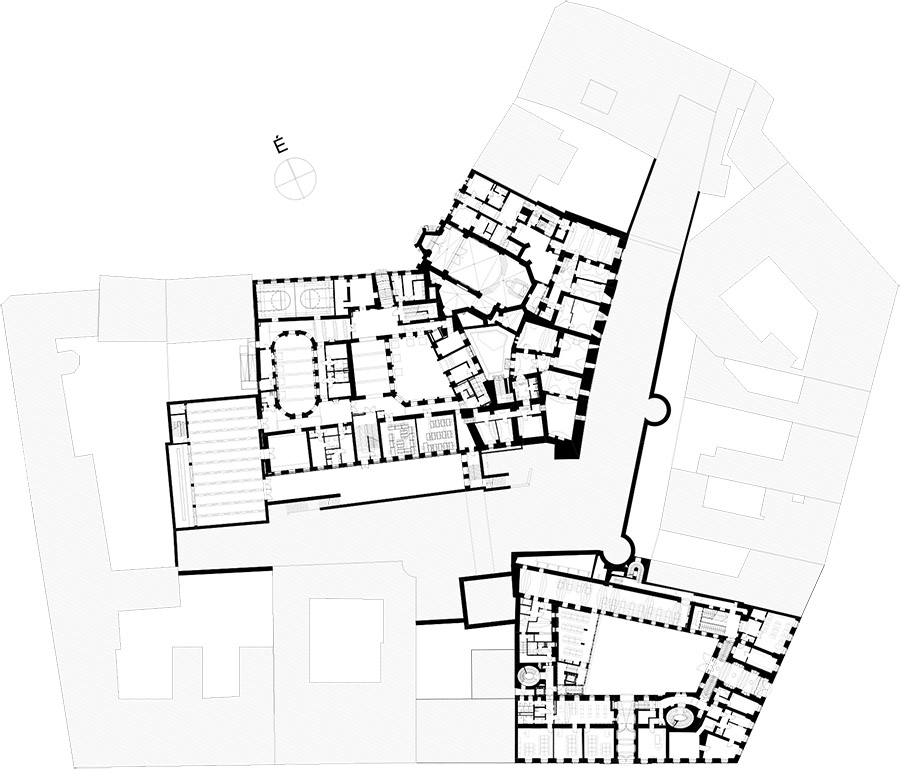
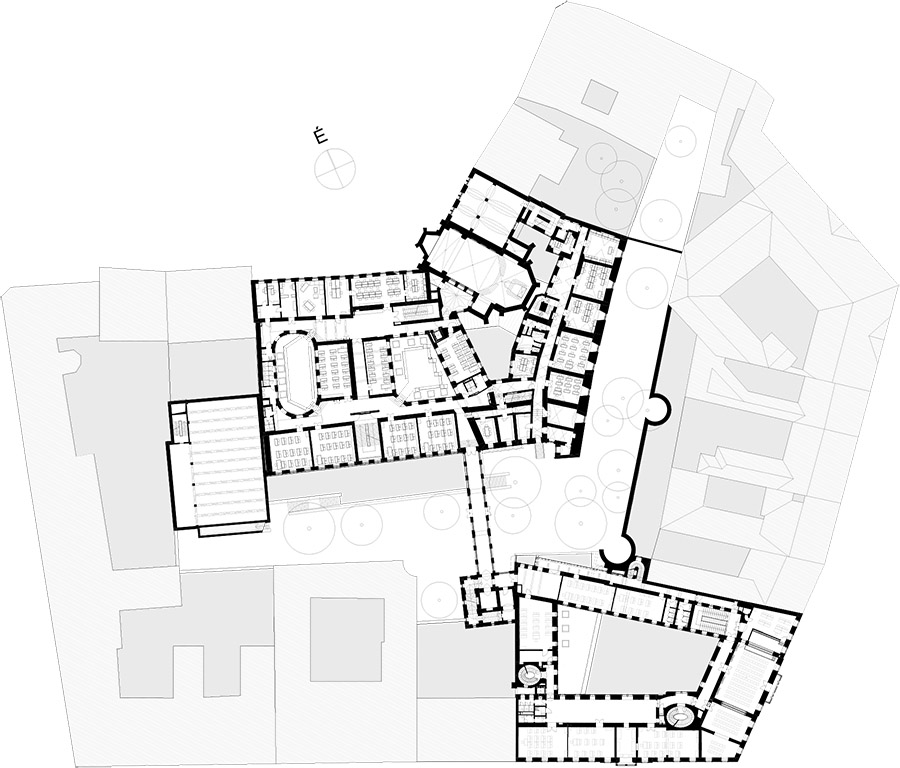
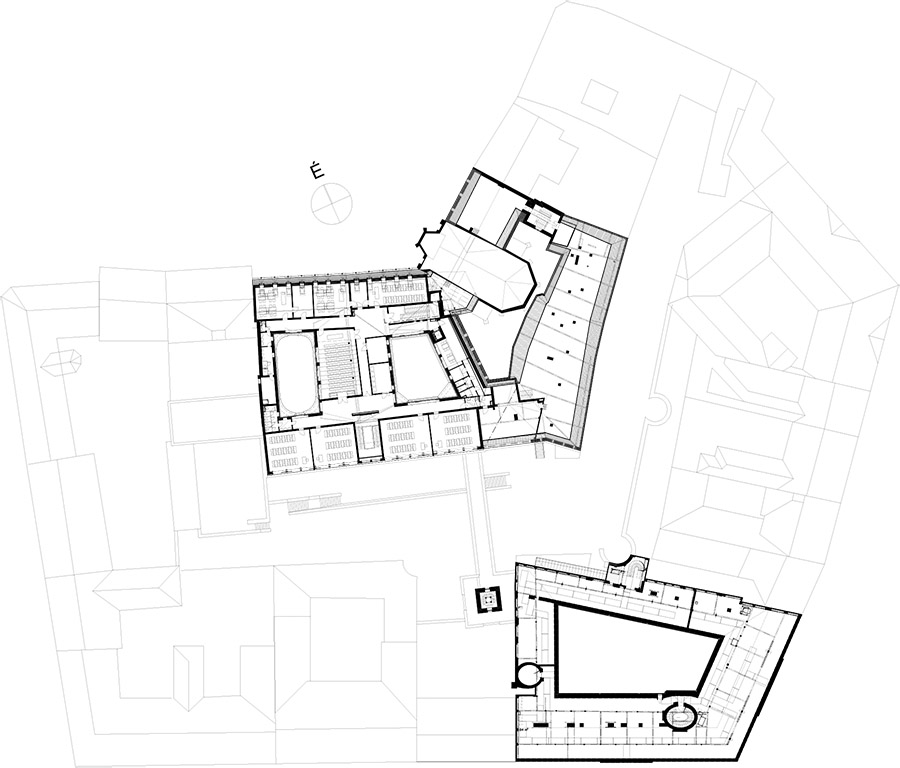

Credits
Architecture
ARCHI.DOC Építésziroda Kft.; Dávid Józsa, Attila Erdei, Lilla Pamuk, Norbert Takács
Client
Diocese Győr
Year of completion
2022
Location
Sopron, Hungary
Total area
14.204 m2
Site area
5.763 m2
Photos
Balázs Danyi
Project Partners
Contactor: Dreiszker és Társai Kft.


