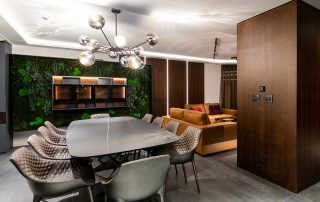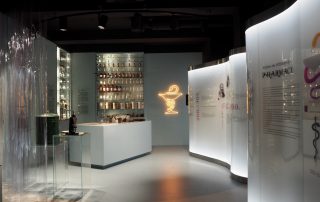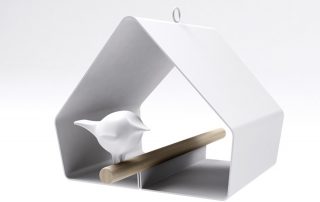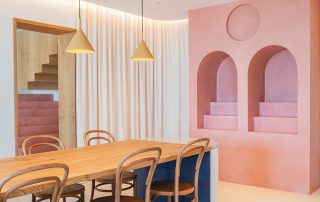The new sports hall was designed in place of the old school gym that has been destroyed in fire. The two-part sports hall is made to increase the overall quality of life in the local community by providing wide range of social, recreational and sporting activities. Building construction utilizes the precast concrete techologies of large warehouses as well as large-span timber truss structures. Spatial continuity is achieved in the interior as terrain declines from east to west: sports hall gallery on the school square level descends through tiered grandstands to the lower sports courts and main entrance level. Facade panels were designed as a system of prefabricated concrete elements, using rough dark green diabase aggregate made to resemble local materials. Western facade has the characteristic sloping smooth precast concrete panels that allow light to penetrate the interior but prevent excessive sun exposure.





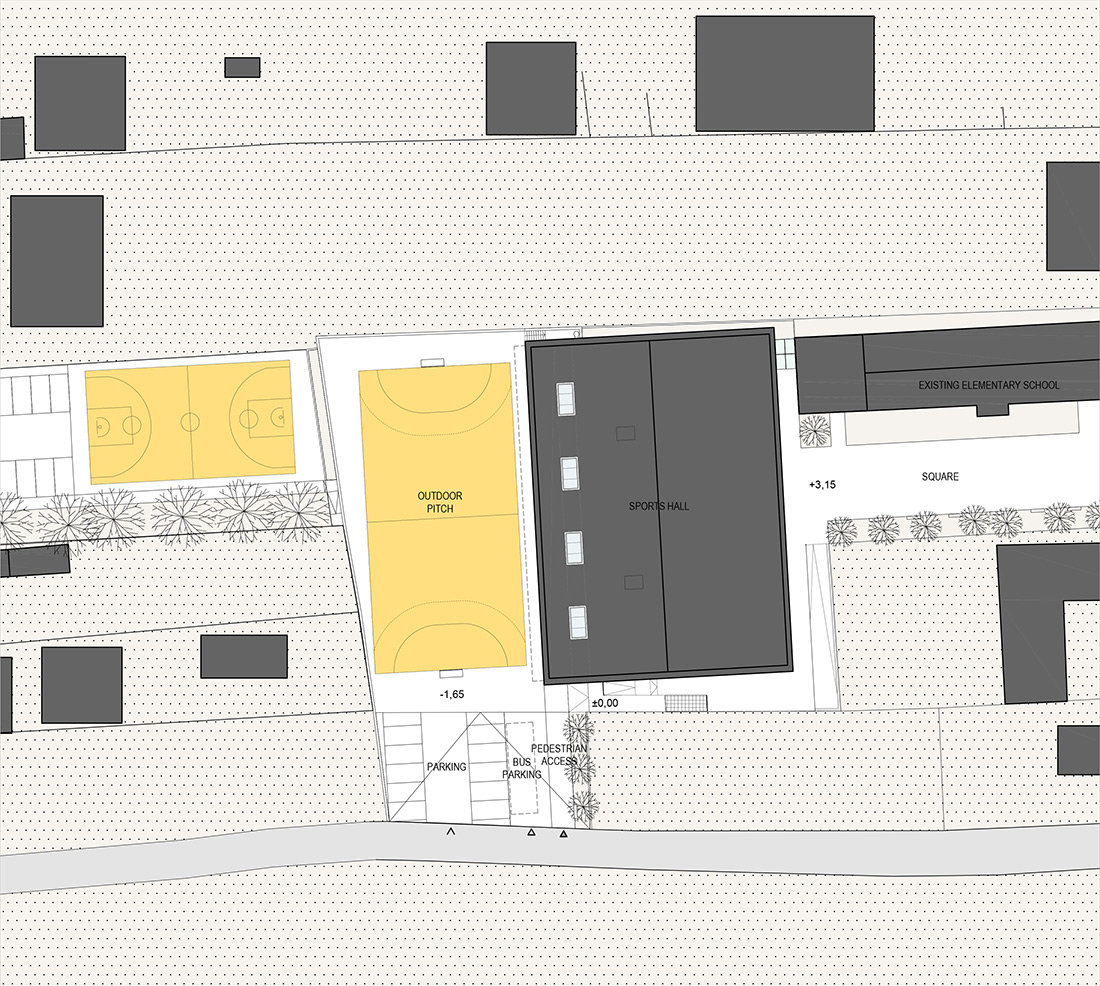
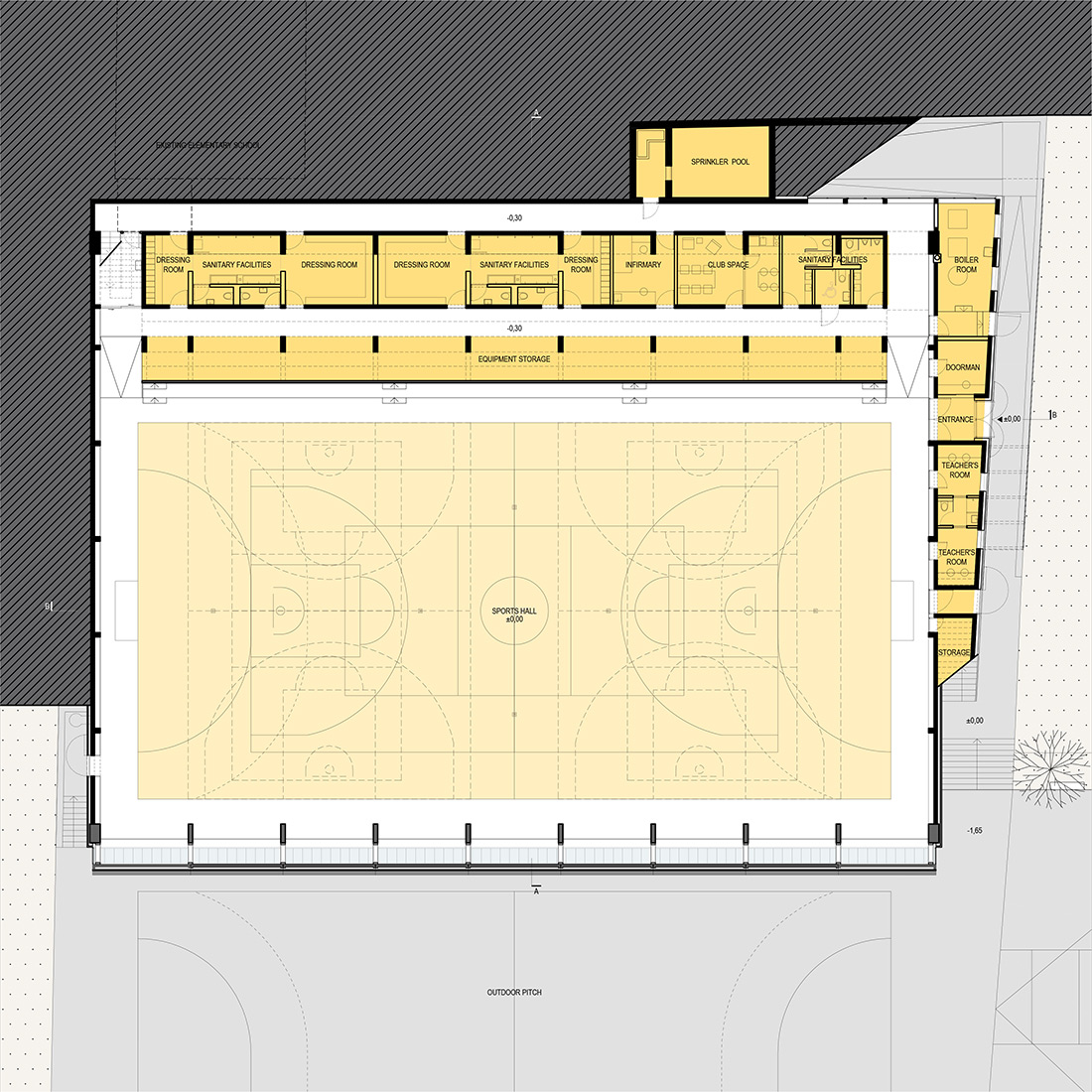
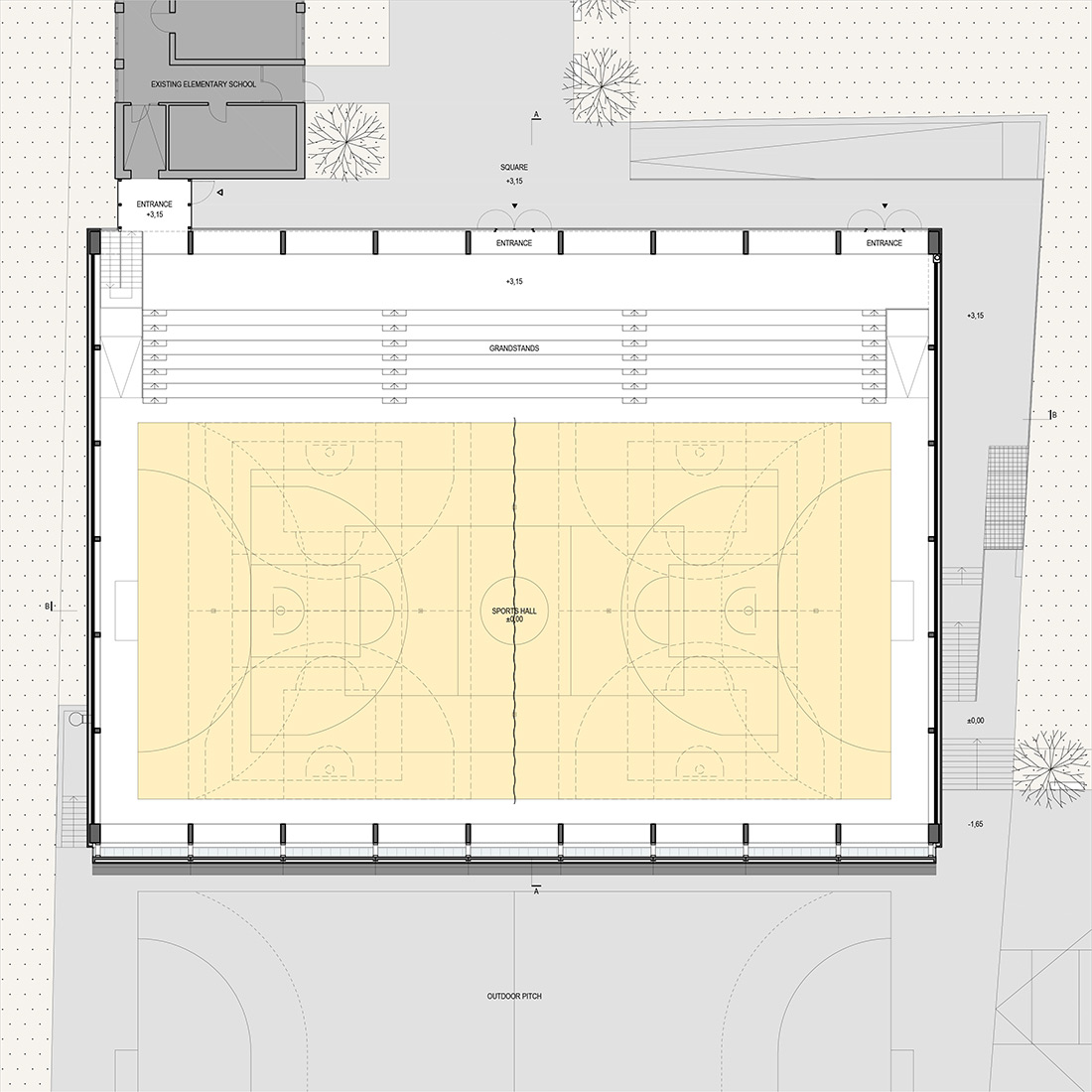
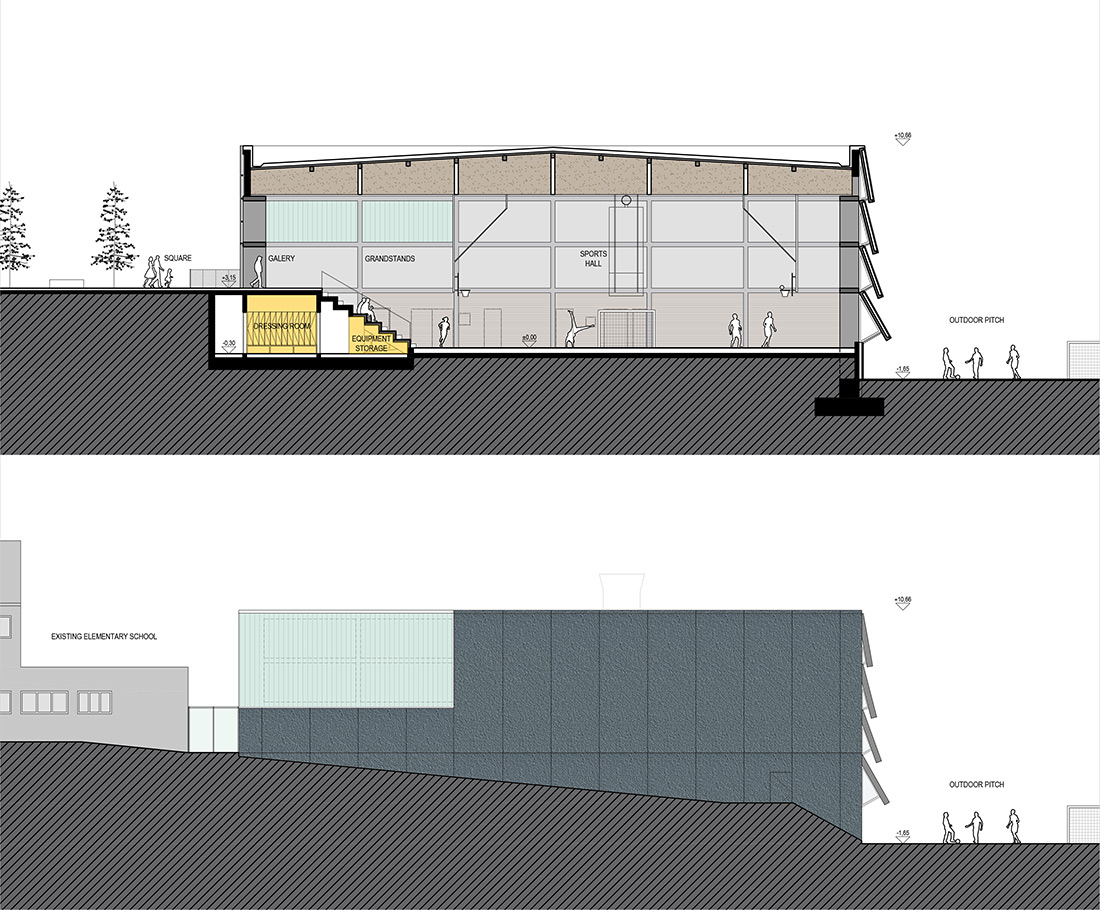
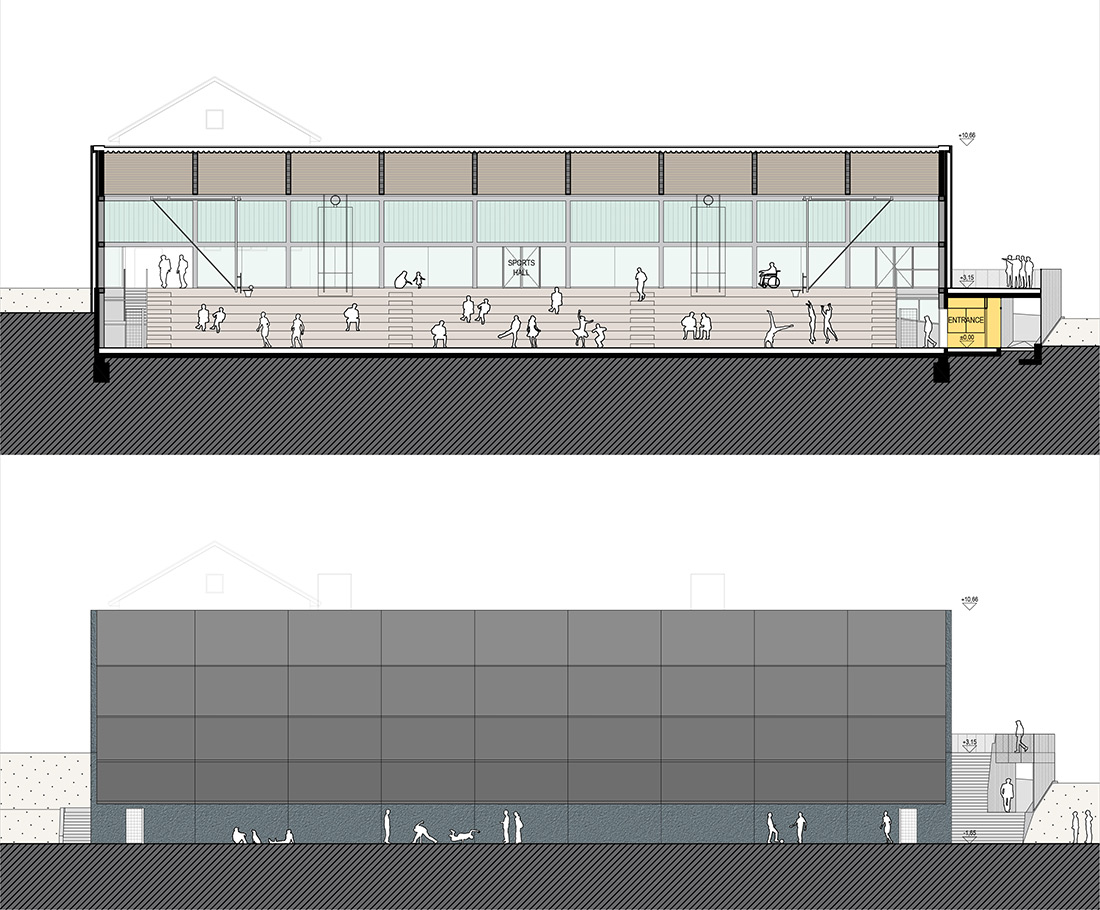
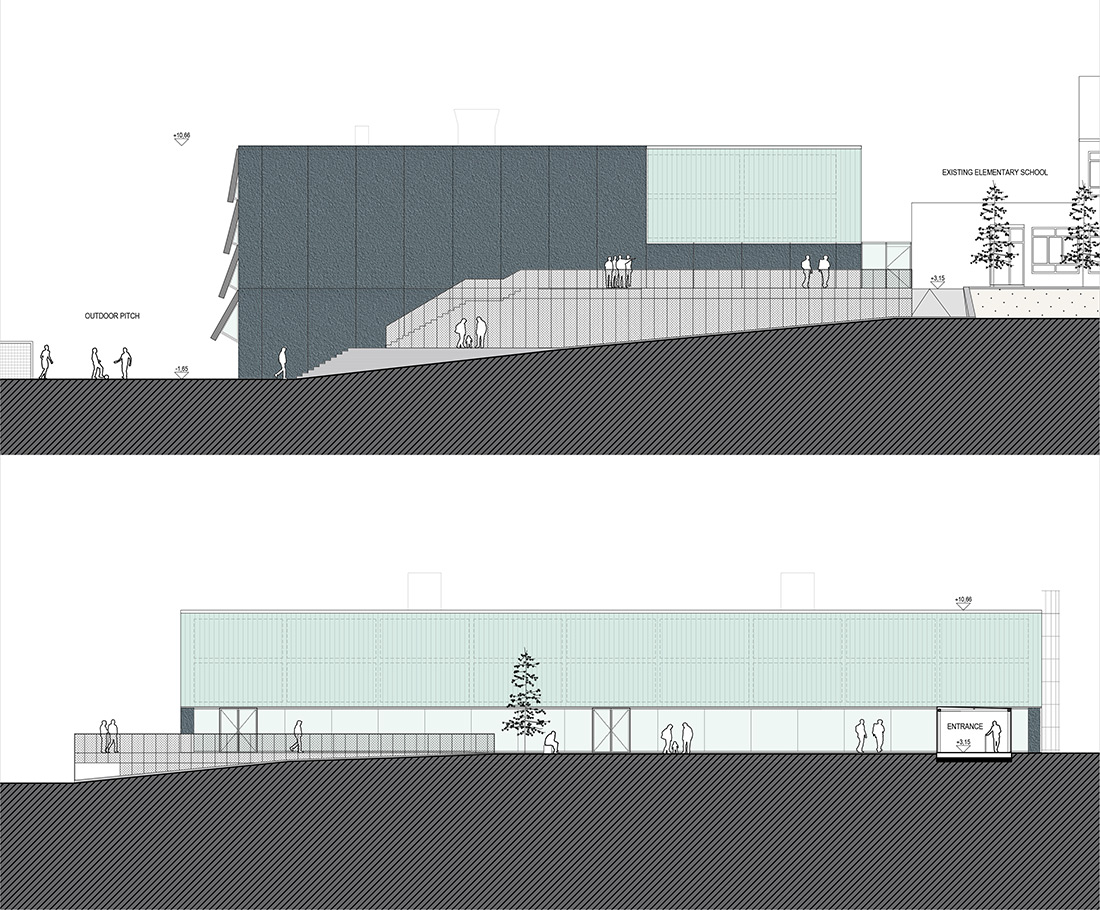

Credits
Architecture
NOP Studio; Ivan Galić
Client
Elementary school Zlatar Bistrica
Year of completion
2021
Location
Zlatar Bistrica, Croatia
Total area
2.019 m2
Site area
3.775 m2
Photos
NOP Studio
Project Partners
UOIG Krešimir Tarnik, TT Inženjering d.o.o., ETS Farago d.o.o., APIN Projekt, Flamit do.o.o., Geotehnički studio d.o.o., AKFZ Studio d.o.o.



