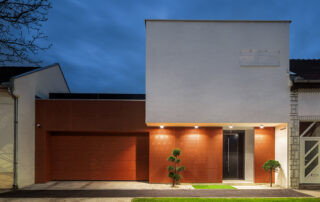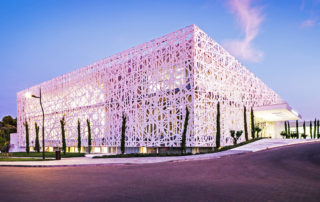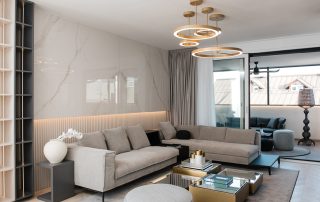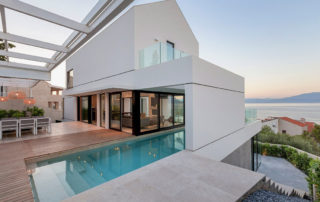Dr. Mate Demarin sports hall for primary school is located in Medulin in Istria, Croatia. The challenge of the architectural and technical design of the project was to satisfy the urban requests from the site and the program. The new sports hall is an addition to the old school, and it is also used as a public facility for various social gatherings. The architectural program defined a construction of a sports hall for 340 spectators with a total area of 2045 m2. The outdoor areas include the park, the school\’s training grounds with sports fields, and the parking area. The construction is combination of reinforced concrete skeletal structure and steel structure and the facades are a combination of a system of metal facade and etics façade.
The connection of the sports hall with the school is a volume which physicality is emphasized by the all-over glazed system and with open corridor. Here the construction of a covered corridor is planned to allow safe passage of the pupils even during rainy days. Full height glazing creates a dialogue between the old building and the new one, between the interior and the surroundings. A sculptural shape and carefully crafted details have resulted in a building with character and quality, making the Sports Hall attractive for the entire area.







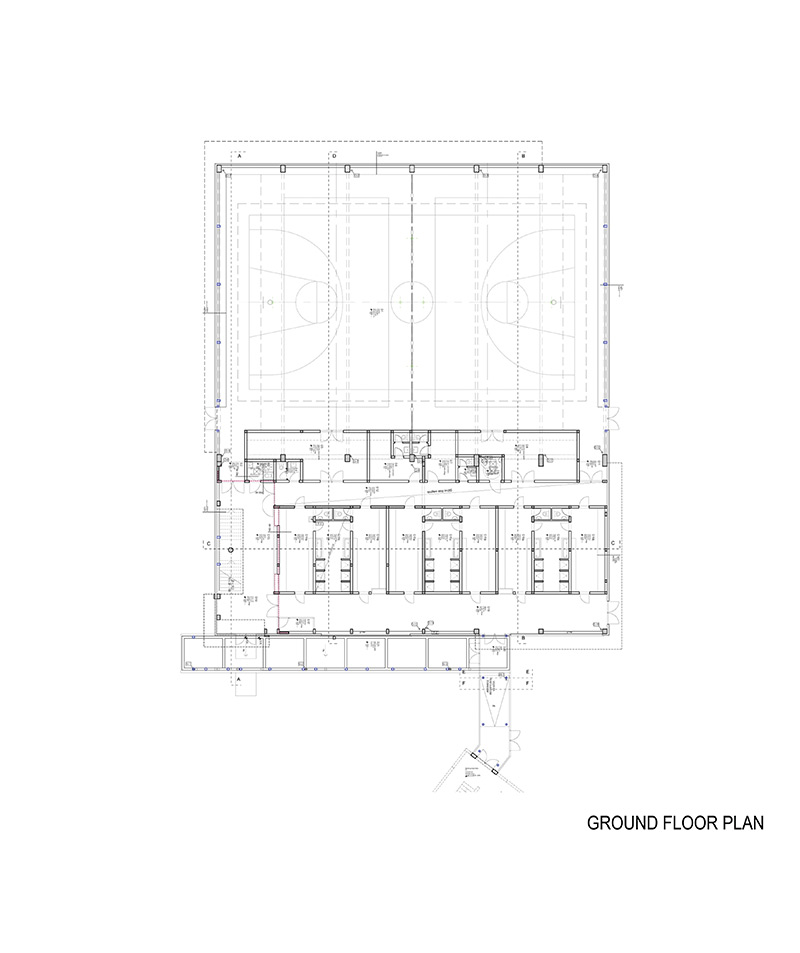
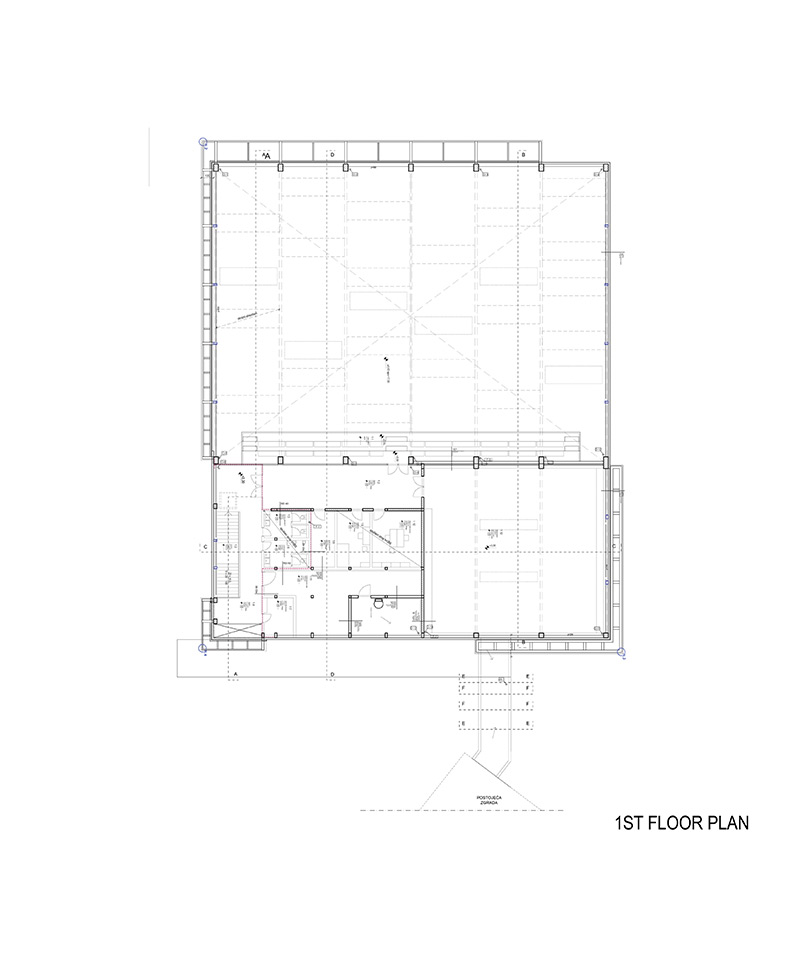
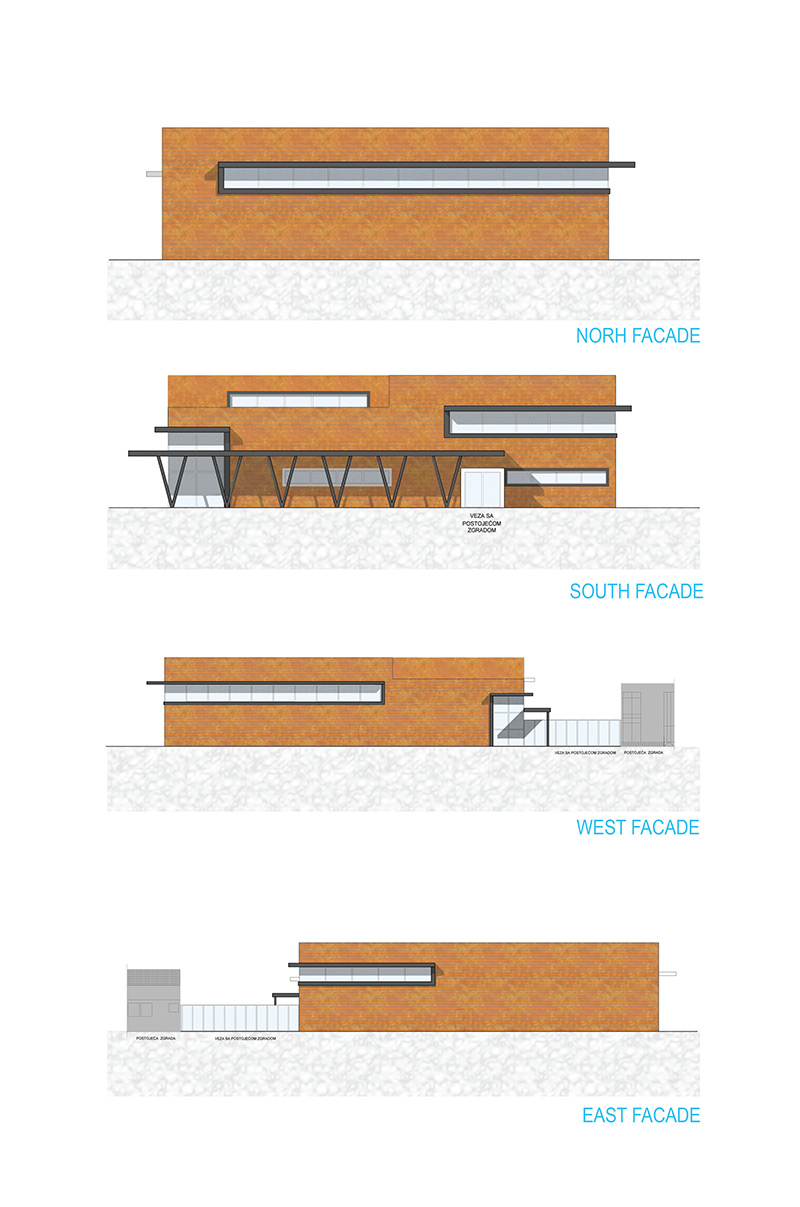

Credits
Architecture
AD arhitektura i dizajn d.o.o.; Davor Matticchio, Luka Matticchio
Client
Municipality of Medulin
Year of completion
2020
Location
Medulin, Croatia
Total area
2.045 m2
Photos
Alcorvisual
Project Partners
TGI d.o.o., SPI d.o.o., Munte projekt d.o.o., Technica suprema d.o.o., Radnik, ADDE studio, Luks, Špina, Moeding, Multisport, Kingspan, Baumit



